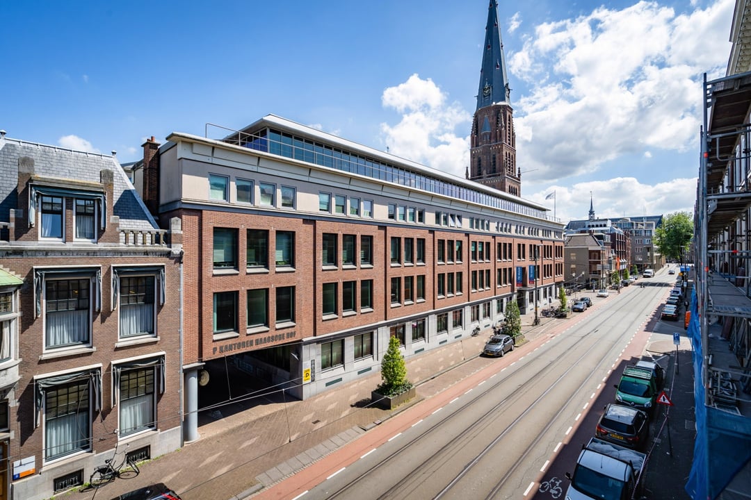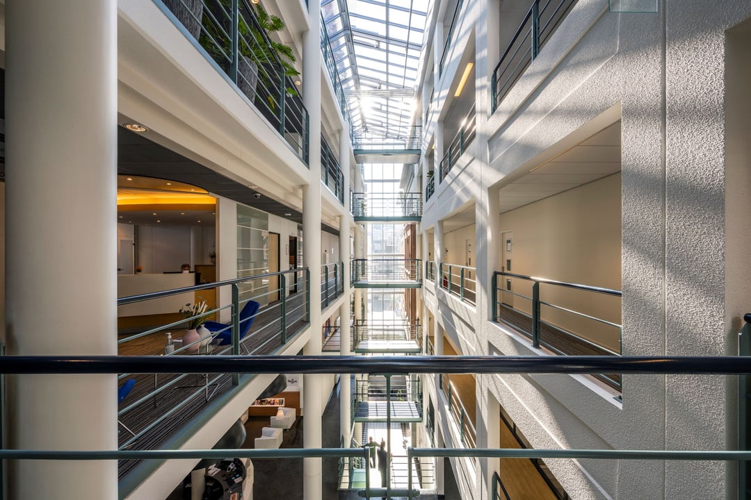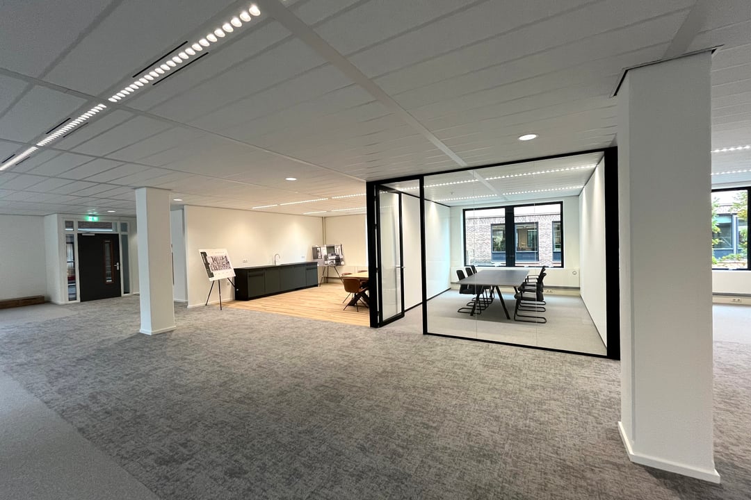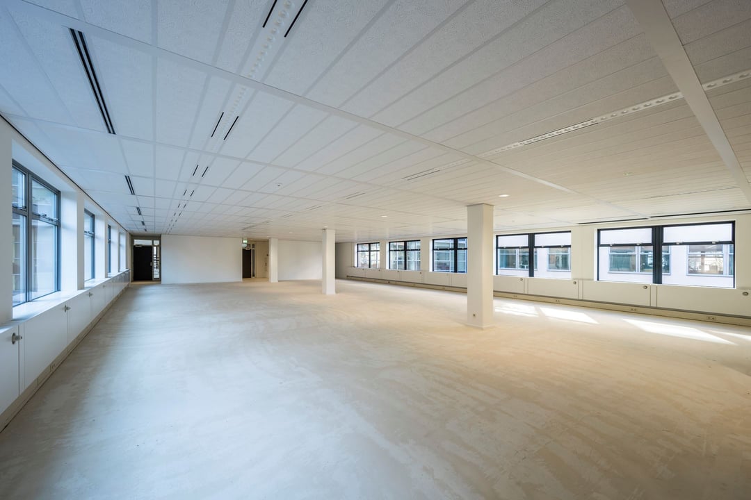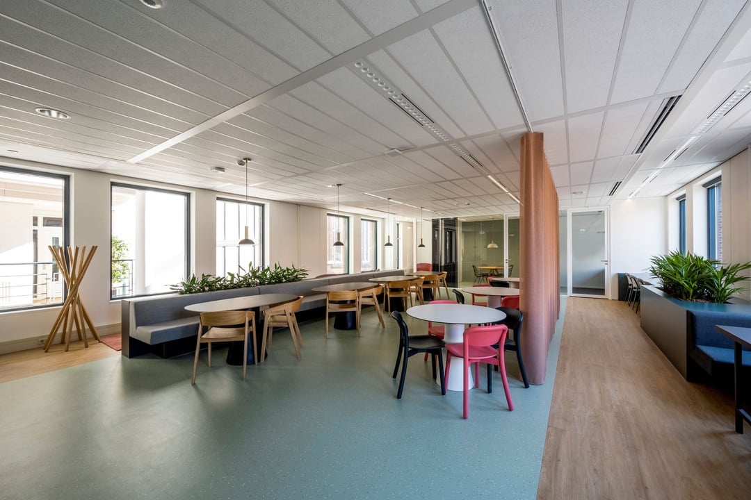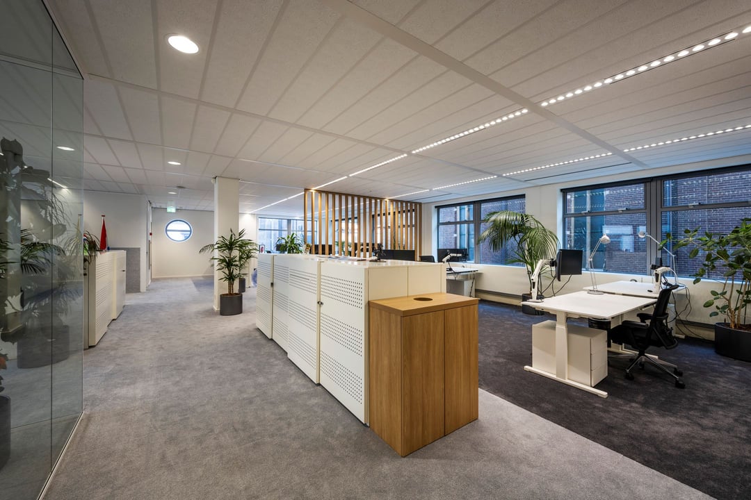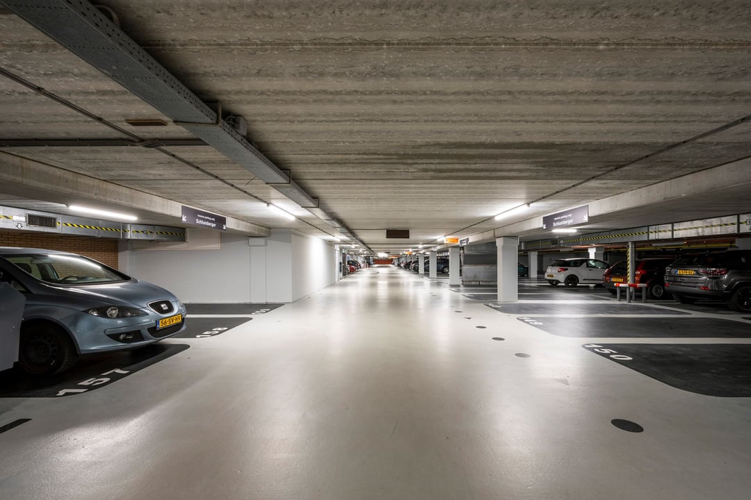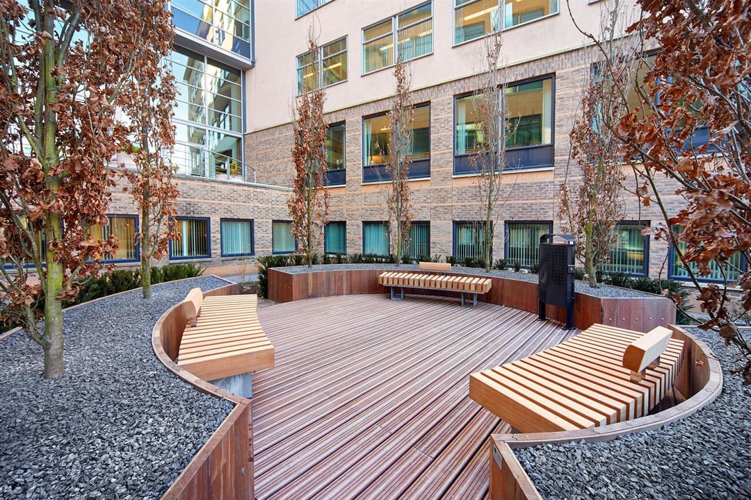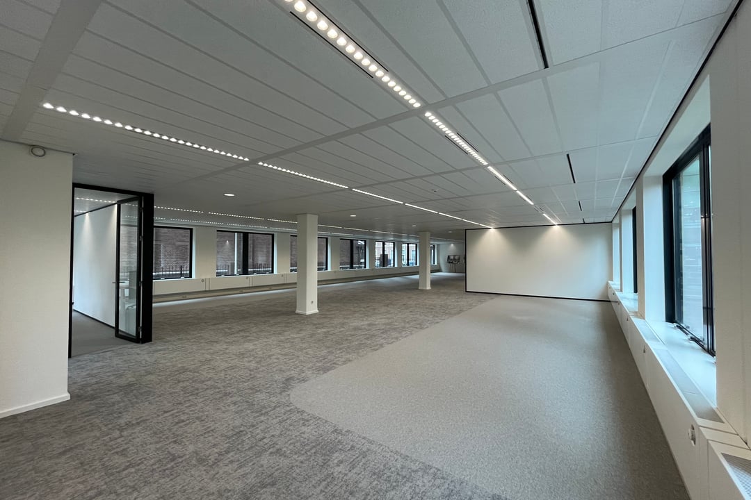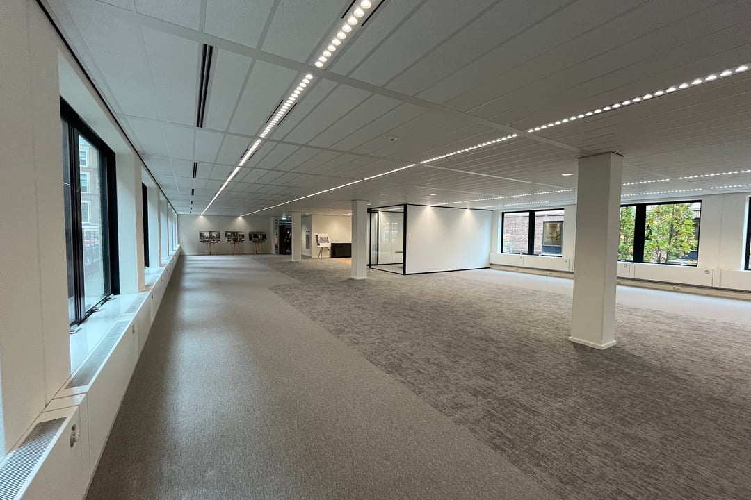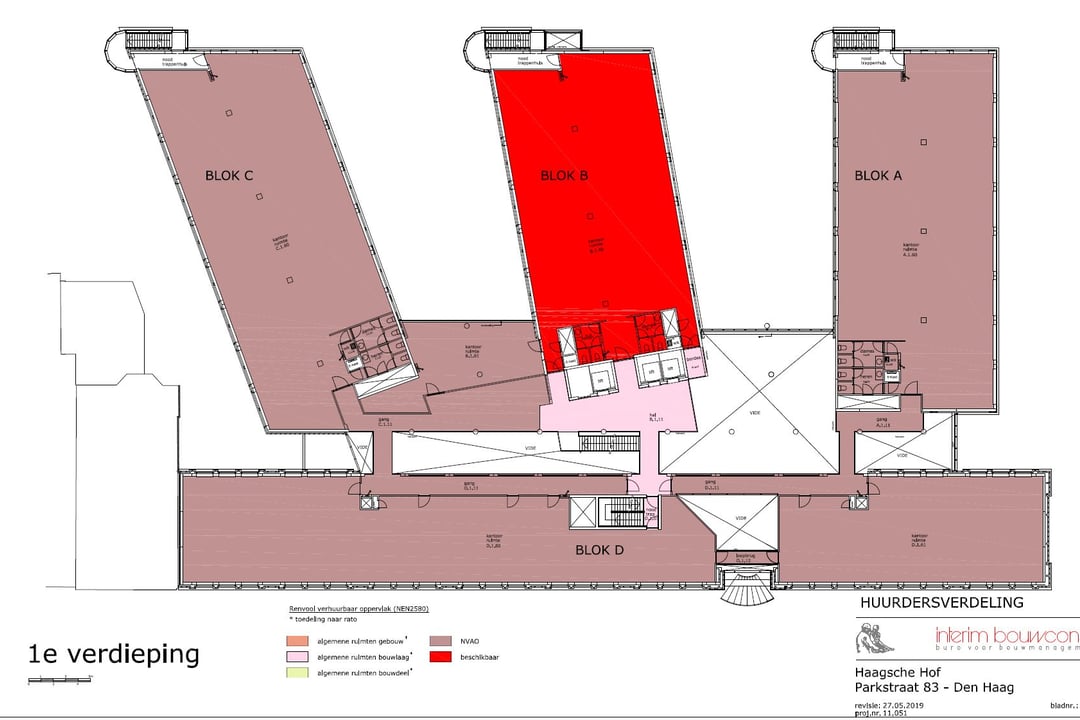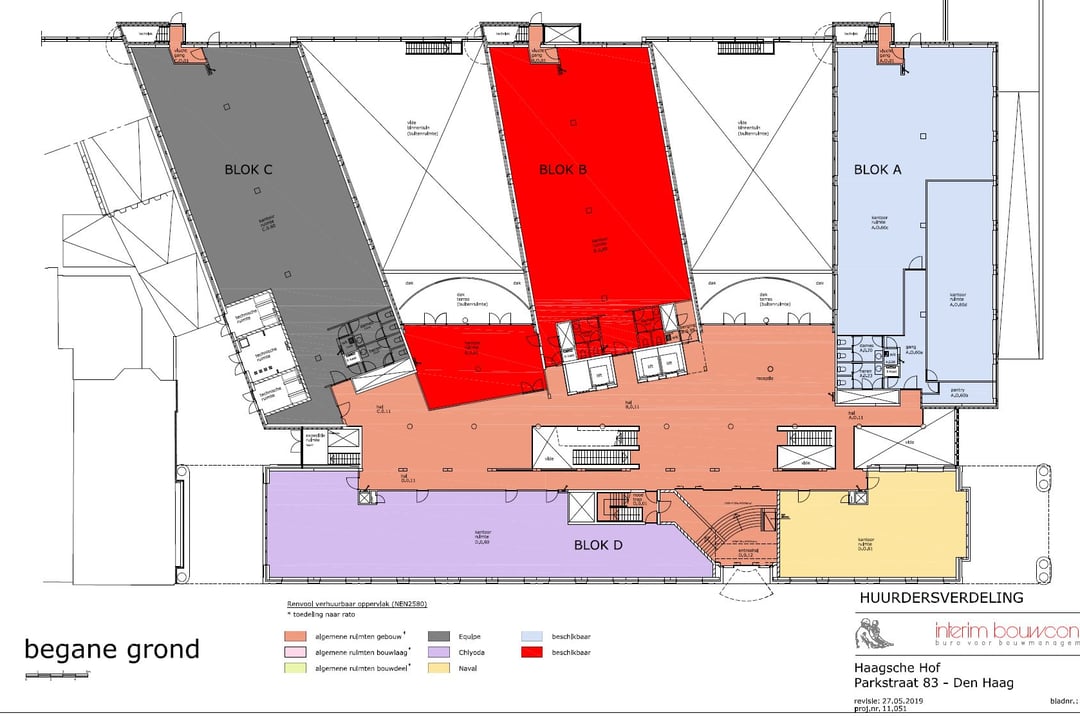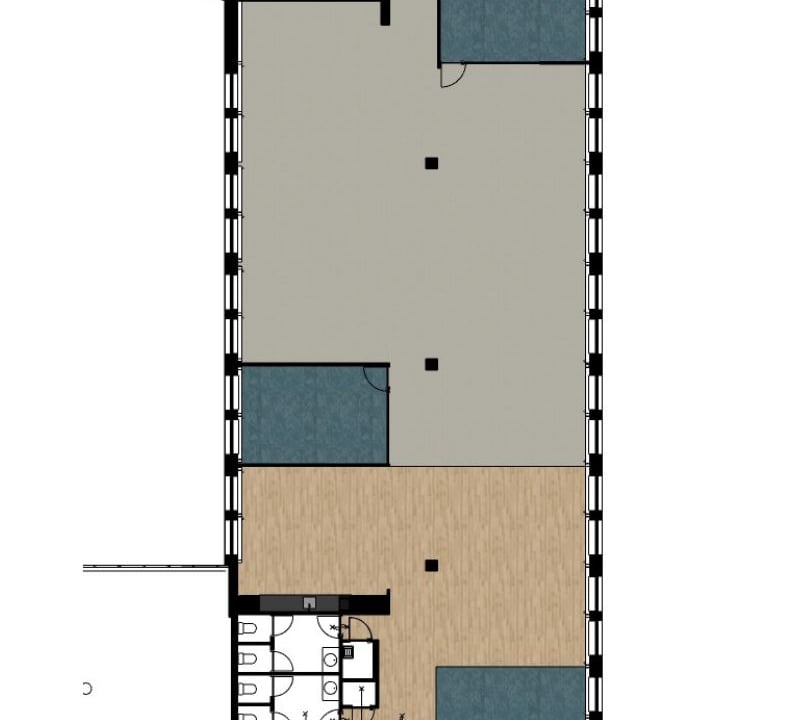 This business property on funda in business: https://www.fundainbusiness.nl/42352789
This business property on funda in business: https://www.fundainbusiness.nl/42352789
Parkstraat 83 2514 JG Den Haag
€ 160 /m²/year
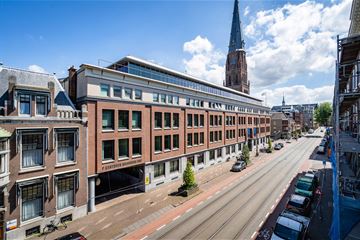
Description
Property description
The office building ‘’Haagsche Hof’’ is known for its prestigious looks and variety of available office space. The building covers a total area of 10,976 sqm lfa.
Location
The office building ‘’Haagsche Hof’’ is situated in the centre of The Hague, less than a kilometer away from Plein 1813, het Lange Voorhout, Kneuterdijk, Binnenhof and Noordeinde Palace. Due its central location several government buildings are in the direct area. The area is also well known for the variety of facilities nearby.
Parking
In total, the building has approx. 300 parking spaces located in the parking garage below, which results in a generous parking ratio of approx. 1:37.
Accessibility
By car:
The area has an excellent connection with several main highways. The Utrechtsebaan (A4 Amsterdam, Utrecht A12, A13 and A44 Leiden Rotterdam) is well accessible through the Lange Vijverberg, Korte Voorhout, Mauritskade and Zuid-Hollandlaan.
Public transportation:
The accessibility by public transport is excellent.
Located in front of the building is the stop of tram line 1. Bus lines 22 and 24 are also less than 500 metres from the Parkstraat. The Hague Central train station is two stops away by tram of bus.
Available spaces
The availability of this building is approximately 734 sqm lfa, divided as follows:
Ground Floor:
Unit A....office space...389 sqm. lfa
First floor:
Unit B....office space...345 sqm. lfa
Total________approx 734 sqm. lfa
Rent
Office space:
€ 160.00 per sqm lfa per year, excluding VAT.
Parking place:
€ 2,000.00 per place per year, excluding VAT
Archive space:
€ 80.00 per sqm lfa per year, excluding VAT.
Service charges
€ 45,00 per sqm lfa per year, excluding VAT.
Delivery level
The building is known with excellent finishing specifications and will be provided with the following facilities:• Central entrance and reception;
- 3 elevators;
- Automatic doors;
- Fire detection system;
- Entrance system parking garage;
- Peak cooling;
- Concierge;
- Modular ceiling with built-in light fixture;
- Cable ducts;
- Water booster system;
- Window-cleaning system;
- Filing space.
Supplies and services
- Gas including standing charge;
- Electricity use including standing charge in favour of installations and lighting of communal spaces;
- Water consumption including standing charge;
- Maintenance and regular auditing of heating system and air-conditioning plant;
- Regular auditing elevator system;
- Regular auditing pressure water system;
- Regular auditing window-cleaning system;
- Regular auditing fire alarm system, building surveillance system and emergency power system;
- Regular auditing sprinkler system;
- Sanitary fittings, towel dispenser, soap and other features;
- Cleaning costs for communal areas, like the elevators, external glazing and sun blinds, glazing communal areas, patios, and parking garage;
- Day-to-day waste, dumpster rental and others;
- Insurance premium for external glazing;
- Night security service;
- Concierge.
Lease term
5 years with 5-year renewal period. The notice period is 12 months.
Commencement date
Immediately
VAT
All amounts exclude service costs and Value Added Tax (VAT).
Lease agreement
Lease of Office Accommodation and other Commercial Accommodation established by the Real Estate Council (ROZ) 2015.
Contact
JLL
The office building ‘’Haagsche Hof’’ is known for its prestigious looks and variety of available office space. The building covers a total area of 10,976 sqm lfa.
Location
The office building ‘’Haagsche Hof’’ is situated in the centre of The Hague, less than a kilometer away from Plein 1813, het Lange Voorhout, Kneuterdijk, Binnenhof and Noordeinde Palace. Due its central location several government buildings are in the direct area. The area is also well known for the variety of facilities nearby.
Parking
In total, the building has approx. 300 parking spaces located in the parking garage below, which results in a generous parking ratio of approx. 1:37.
Accessibility
By car:
The area has an excellent connection with several main highways. The Utrechtsebaan (A4 Amsterdam, Utrecht A12, A13 and A44 Leiden Rotterdam) is well accessible through the Lange Vijverberg, Korte Voorhout, Mauritskade and Zuid-Hollandlaan.
Public transportation:
The accessibility by public transport is excellent.
Located in front of the building is the stop of tram line 1. Bus lines 22 and 24 are also less than 500 metres from the Parkstraat. The Hague Central train station is two stops away by tram of bus.
Available spaces
The availability of this building is approximately 734 sqm lfa, divided as follows:
Ground Floor:
Unit A....office space...389 sqm. lfa
First floor:
Unit B....office space...345 sqm. lfa
Total________approx 734 sqm. lfa
Rent
Office space:
€ 160.00 per sqm lfa per year, excluding VAT.
Parking place:
€ 2,000.00 per place per year, excluding VAT
Archive space:
€ 80.00 per sqm lfa per year, excluding VAT.
Service charges
€ 45,00 per sqm lfa per year, excluding VAT.
Delivery level
The building is known with excellent finishing specifications and will be provided with the following facilities:• Central entrance and reception;
- 3 elevators;
- Automatic doors;
- Fire detection system;
- Entrance system parking garage;
- Peak cooling;
- Concierge;
- Modular ceiling with built-in light fixture;
- Cable ducts;
- Water booster system;
- Window-cleaning system;
- Filing space.
Supplies and services
- Gas including standing charge;
- Electricity use including standing charge in favour of installations and lighting of communal spaces;
- Water consumption including standing charge;
- Maintenance and regular auditing of heating system and air-conditioning plant;
- Regular auditing elevator system;
- Regular auditing pressure water system;
- Regular auditing window-cleaning system;
- Regular auditing fire alarm system, building surveillance system and emergency power system;
- Regular auditing sprinkler system;
- Sanitary fittings, towel dispenser, soap and other features;
- Cleaning costs for communal areas, like the elevators, external glazing and sun blinds, glazing communal areas, patios, and parking garage;
- Day-to-day waste, dumpster rental and others;
- Insurance premium for external glazing;
- Night security service;
- Concierge.
Lease term
5 years with 5-year renewal period. The notice period is 12 months.
Commencement date
Immediately
VAT
All amounts exclude service costs and Value Added Tax (VAT).
Lease agreement
Lease of Office Accommodation and other Commercial Accommodation established by the Real Estate Council (ROZ) 2015.
Contact
JLL
Features
Transfer of ownership
- Rental price
- € 160 per square meter per year
- Service charges
- € 50 per square meter per year (21% VAT applies)
- Listed since
-
- Status
- Available
- Acceptance
- Available immediately
Construction
- Main use
- Office space
- Building type
- Resale property
- Year of construction
- 1905
Surface areas
- Area
- 345 m²
Layout
- Number of floors
- 5 floors
- Facilities
- Mechanical ventilation, peak cooling, windows can be opened, cable ducts, modular ceiling, toilet, pantry, heating and room layout
Energy
- Energy label
- A+
Surroundings
- Location
- Town center, shopping center and in residential district
- Accessibility
- Bus stop in less than 500 m, Dutch Railways Intercity station in 1000 m to 1500 m and Tram stop in less than 500 m
Parking
- Parking spaces
- 300 covered parking spaces
- Parking costs
- From € 2,000,- per lot per year (21% VAT applies)
Photos
