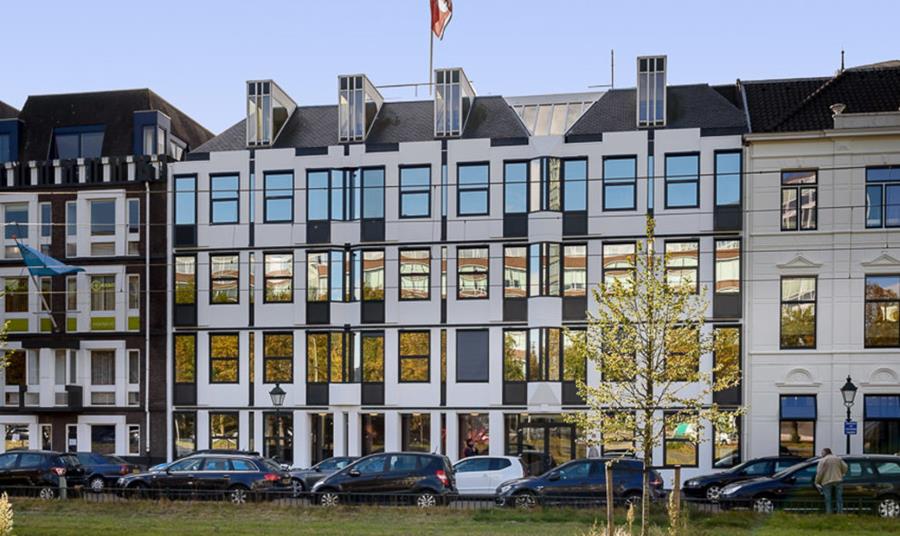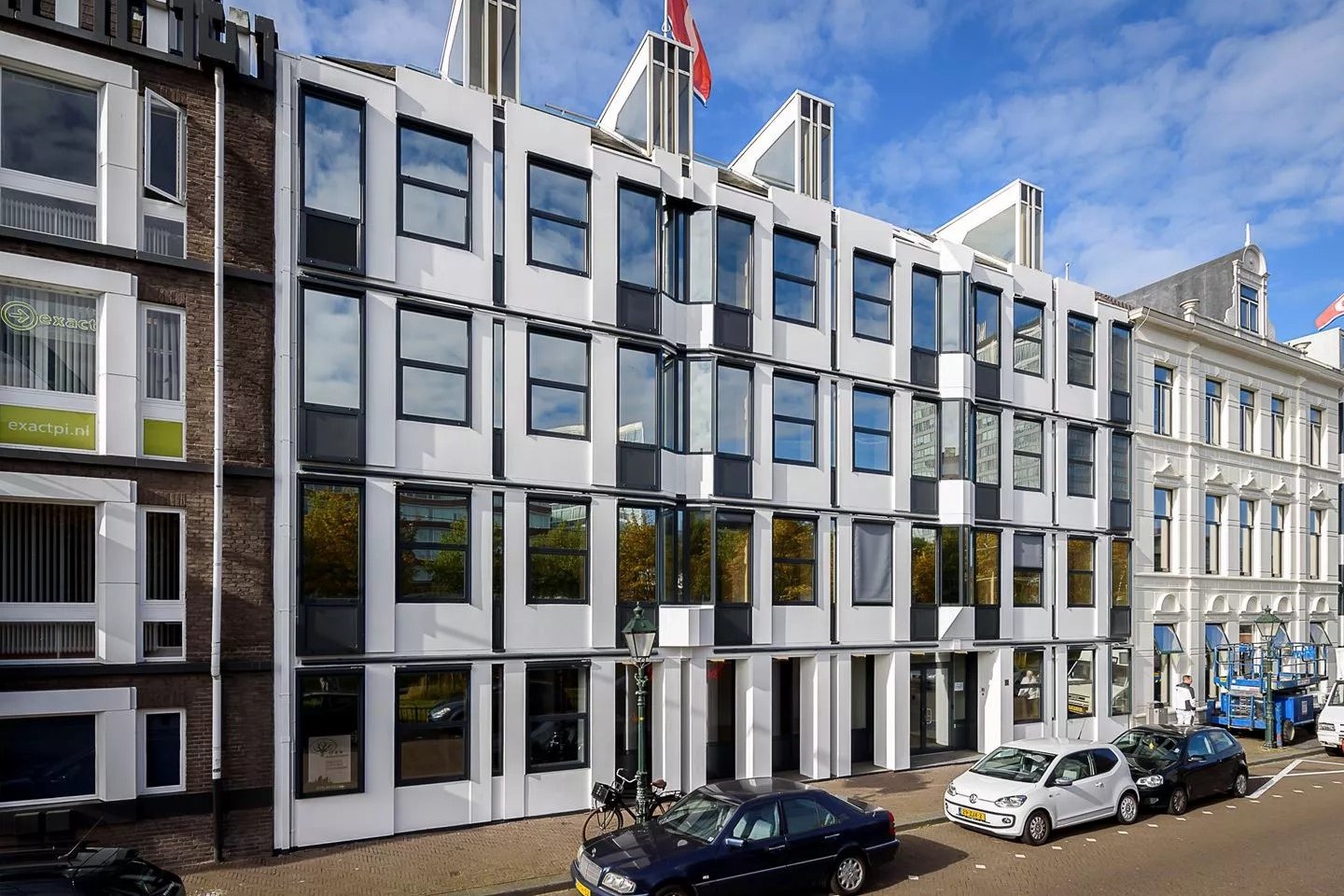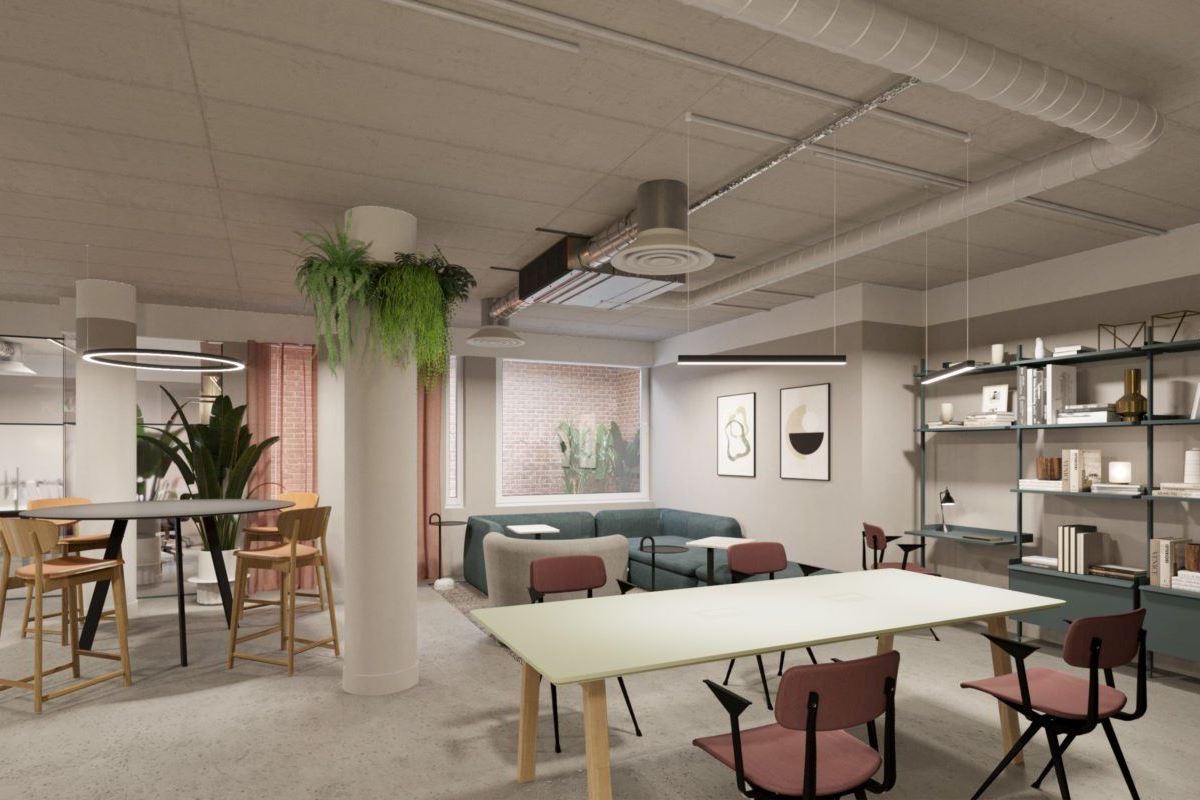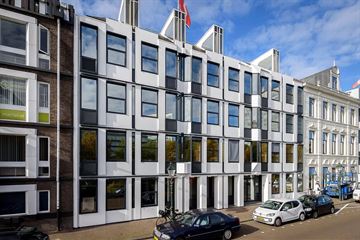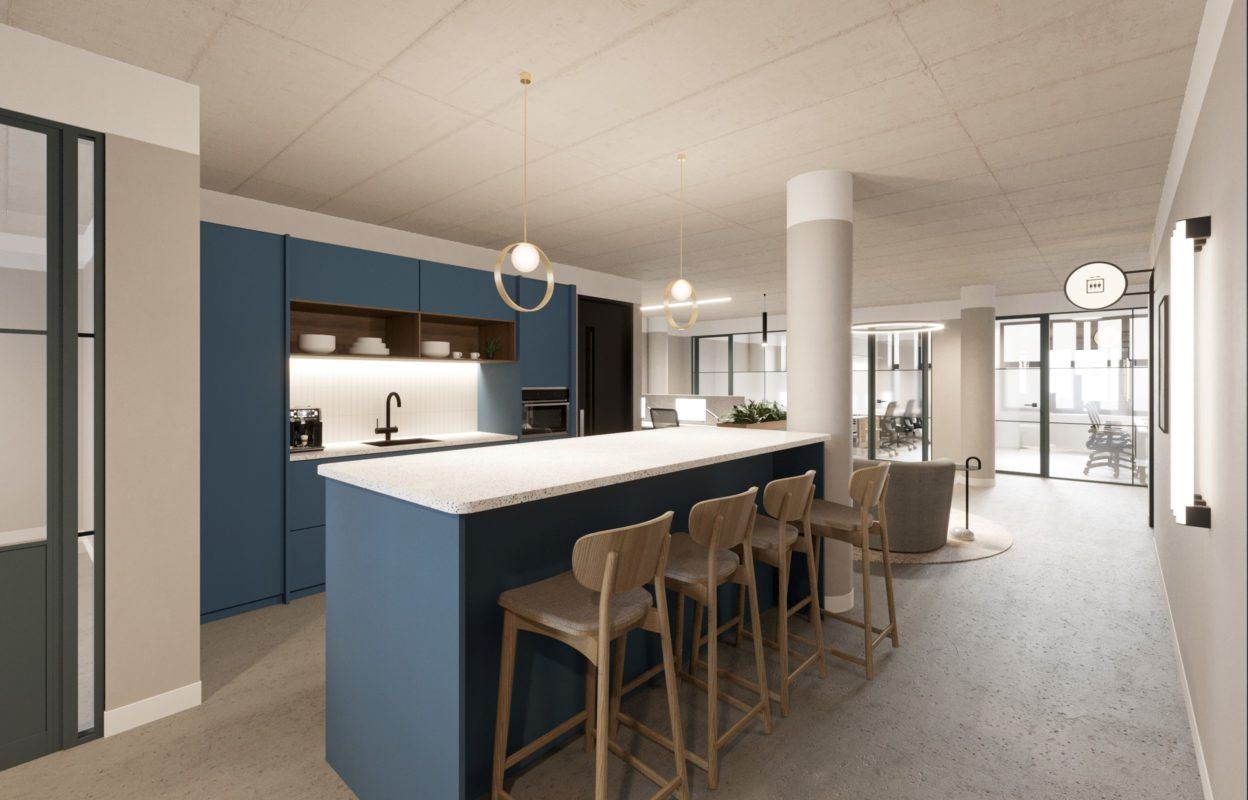Description
Clockwise The Hague is situated in the heart of the city and just a short walk from bustling independent shops, bars and restaurants. Clockwise The Hague will sit over four floors of what was a an old office space.
Our interior designers have worked hard to breathe new life into the building to create a modern, open, connected and inviting working environment. There are warm and natural tones to create a calm feel, feature walls, recycled terrazzo
and plenty of greenery. Much consideration has been given to lighting and bespoke joinery to further enhance the space and locally sourced furniture can be found throughout each floor.
Clockwise The Hague will have a mix of dedicated offices, private desks and meeting rooms to suit all ways of flexible working. There will also be a social space with a bar and terrace for eating, drinking and socialising.
There are several offices available:
- Private offices suitable for 2 workplaces
- Private offices suitable for 4 workplaces
- Private offices suitable for 6 workplaces
- Private offices suitable for 8 workplaces
- Private offices suitable for 10 workplaces
Amenities
- Central location
- Considered design to support different working patterns
- Breakout areas, kitchenettes and club lounges
- Two meeting rooms for up to 10 people
- Event spaces
- Two Hands Café serving hot and cold food and drinks
- Bike storage
- Car parking
- Technology for collaboration, from the app to the AV
- Unlimited, high speed and secure WiFi
- 24/7 Access
- A dedicated office support team; reception, cleaning, maintenance and security
- Ability to flex and grow with your business
- Connection to a network of members and businesses
- Programming to inspire personal and profressional growth
Contact
JLL
Our interior designers have worked hard to breathe new life into the building to create a modern, open, connected and inviting working environment. There are warm and natural tones to create a calm feel, feature walls, recycled terrazzo
and plenty of greenery. Much consideration has been given to lighting and bespoke joinery to further enhance the space and locally sourced furniture can be found throughout each floor.
Clockwise The Hague will have a mix of dedicated offices, private desks and meeting rooms to suit all ways of flexible working. There will also be a social space with a bar and terrace for eating, drinking and socialising.
There are several offices available:
- Private offices suitable for 2 workplaces
- Private offices suitable for 4 workplaces
- Private offices suitable for 6 workplaces
- Private offices suitable for 8 workplaces
- Private offices suitable for 10 workplaces
Amenities
- Central location
- Considered design to support different working patterns
- Breakout areas, kitchenettes and club lounges
- Two meeting rooms for up to 10 people
- Event spaces
- Two Hands Café serving hot and cold food and drinks
- Bike storage
- Car parking
- Technology for collaboration, from the app to the AV
- Unlimited, high speed and secure WiFi
- 24/7 Access
- A dedicated office support team; reception, cleaning, maintenance and security
- Ability to flex and grow with your business
- Connection to a network of members and businesses
- Programming to inspire personal and profressional growth
Contact
JLL
Map
Map is loading...
Cadastral boundaries
Buildings
Travel time
Gain insight into the reachability of this object, for instance from a public transport station or a home address.
