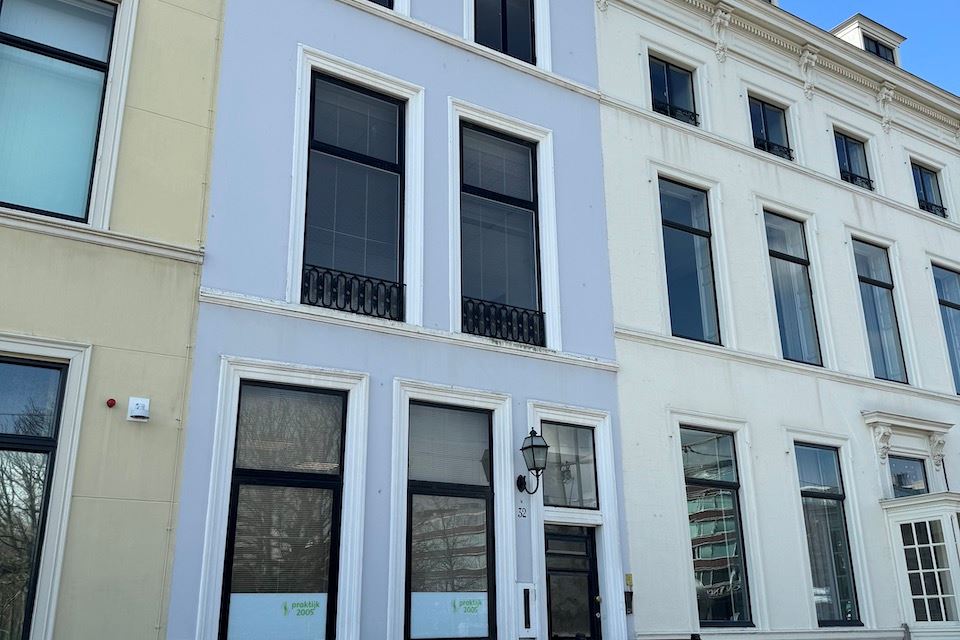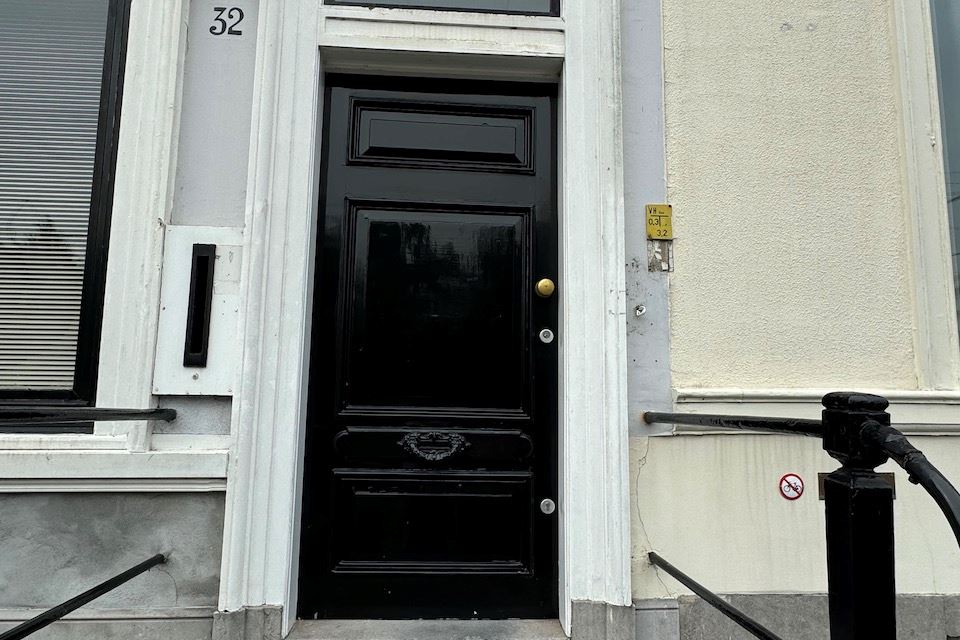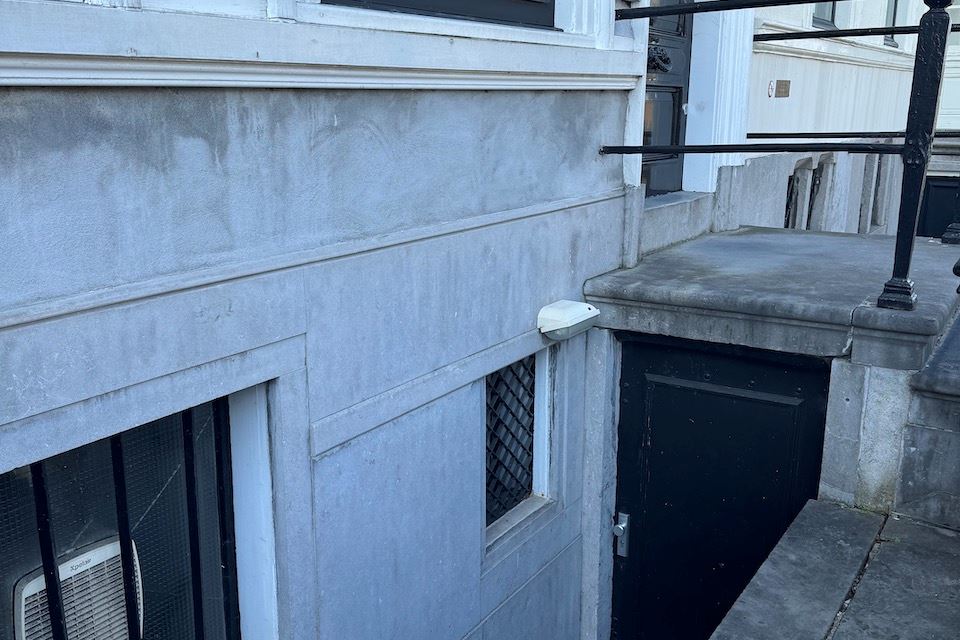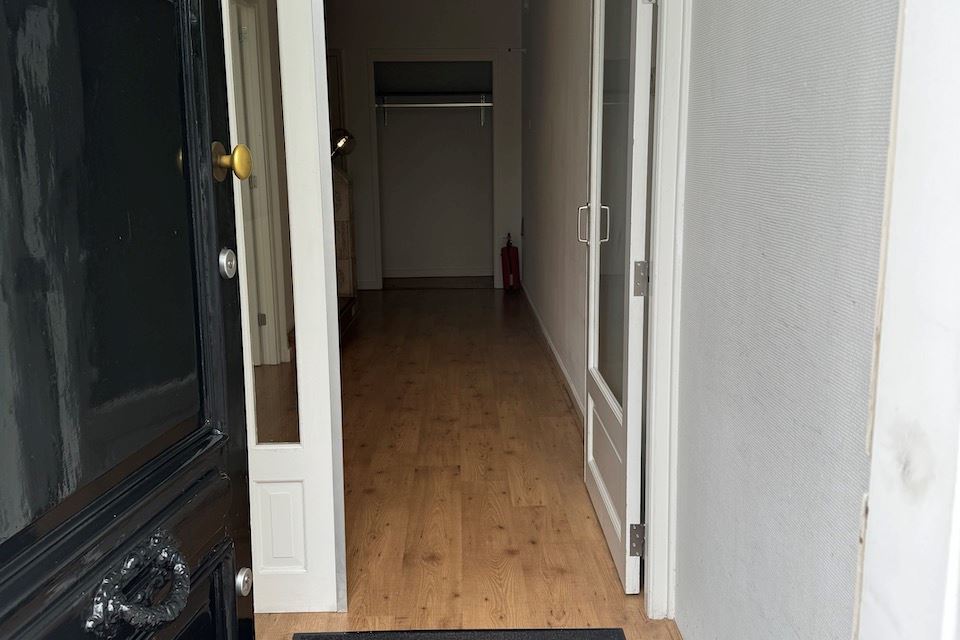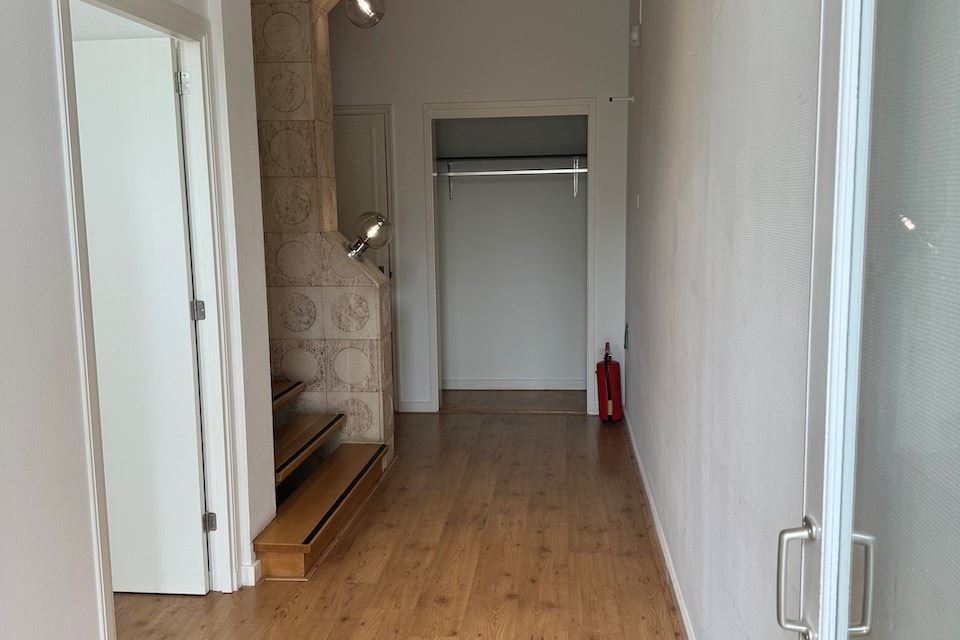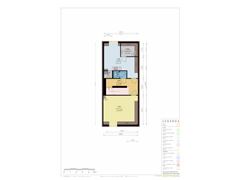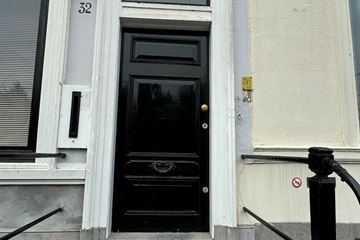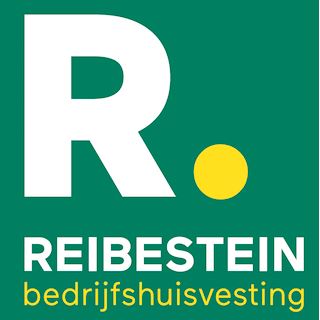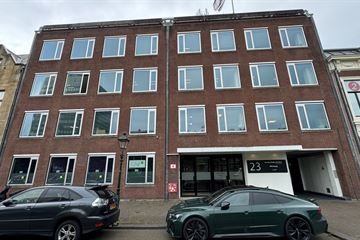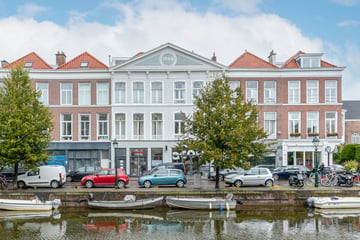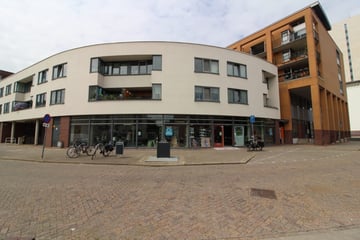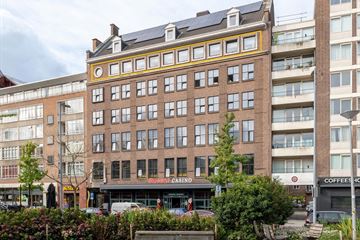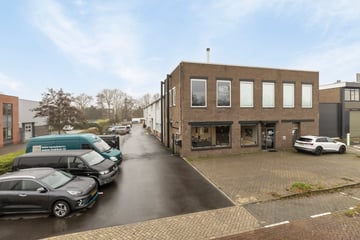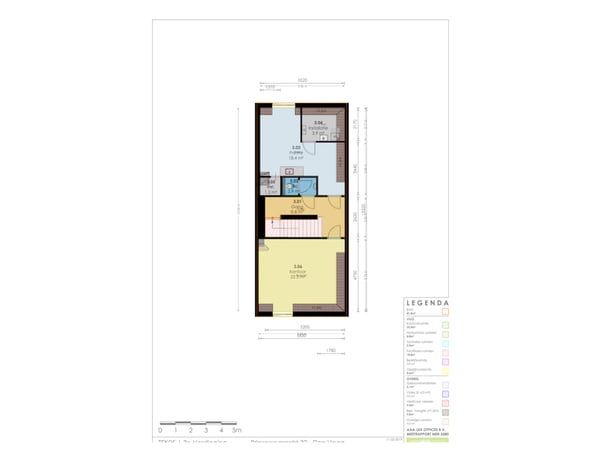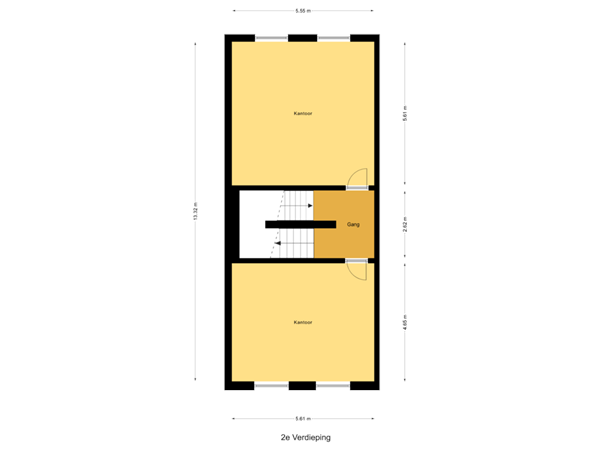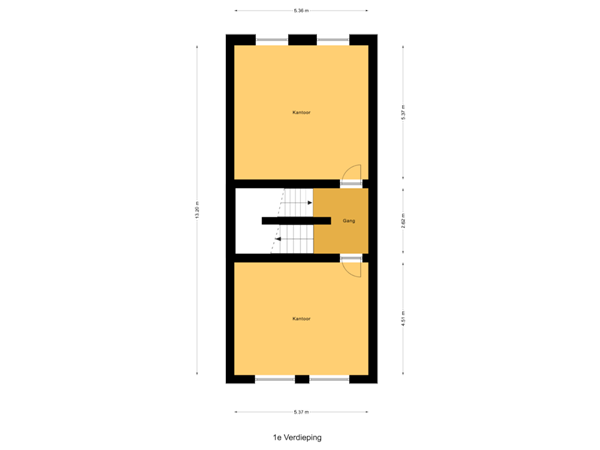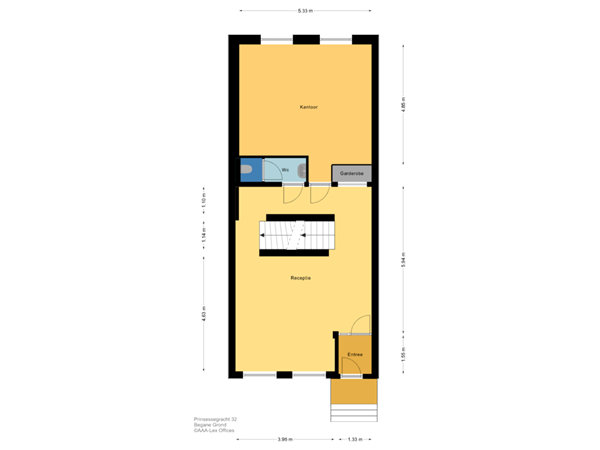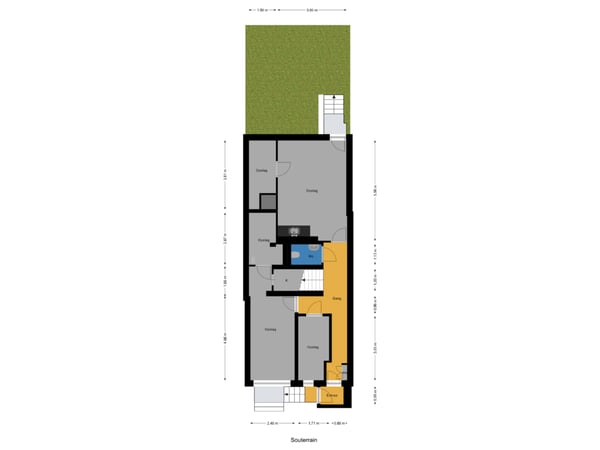Description
General:
This concerns a monumental 5-storey office building with a small backyard. Prinsessegracht 32 is located directly next to the Museum Meermanno, directly opposite the Malieveld, and is also just around the corner from the charming Buurtschap 2005.
Accessibility:
Due to its central location, accessibility is excellent. By private transport, the property can be reached from the national road network (A4, A12, A13) via the Utrechtsebaan, Zuid Hollandlaan in just a few minutes.
Just around the corner on Korte Voorhout (tram 15 + 16) and on Kneuterdijk (bus 22, 24, and 28), there are various stops for bus and tram lines.
Rentable area:
Total 304.20 m² lettable office space, divided as follows:
Basement: 62.60 m² storage/archive
Ground floor: 66.10 m² office space
1st floor: 59.90 m² office space
2nd floor: 62.40 m² office space
3rd floor: 53.20 m² office space
The areas are measured according to the NEN 2580 standards. NEN 2580 measurement report available.
Destination:
The property falls within the provisions of the Binnenhof e.o. zoning plan. Within this plan, the property is designated as a single destination "Mixed-5" (article 9), which includes the following destinations:
a. Residential
b. Office
c. Services
d. Community purposes
Note: It is advisable to verify the intended use with the municipality despite these descriptions in the zoning plan.
Permits:
The tenant is responsible for obtaining all necessary permits and exemptions from the authorities required for the use of the leased property in accordance with the agreed destination in the lease agreement, at their own expense and risk. Refusal or withdrawal of a permit or exemption does not constitute a defect in the leased property and is also not a ground for termination or annulment of a (to be concluded) lease agreement.
Delivery date:
Upon mutual agreement but no earlier than August 1, 2024.
Parking:
The property does not have its own parking spaces, but there is the possibility to obtain an office subscription (Mon. to Fri. 07:00 - 19:00) for a parking space in the nearby Museumkwartier parking garage.
Specification of delivery level:
The property will be rented in shell condition but already includes:
- Raised entrance on platform to ground floor
- Entrance under platform to basement
- Neat representative entrance with airlock
- Laminate flooring on the ground floor
- Suspended ceiling with built-in spots on the ground floor
- Wardrobe on the ground floor
- Toilet on the ground floor
- Wooden stairs to the first floor and basement
- Wooden flooring on the first-floor landing
- Carpet flooring in office rooms on the first floor
- Suspended ceiling with built-in spots on the first floor
- Wooden stairs to the second floor
- Wooden flooring on the second-floor landing
- Carpet flooring in office rooms on the second floor
- Plaster ceilings with built-in fluorescent lighting on the second floor
- Wooden flooring on the third-floor landing
- Simple pantry space with plastic flooring
- Toilet on the third floor
- Carpet flooring in the office room on the third floor
- Gas central heating system on the third floor with radiators
- Various storage/archive spaces in the basement
- Pantry space with plastic flooring in the basement
- Toilet in the basement
- Access to backyard via the basement
- Powder extinguishers
- Fire hose reels
- Smoke detectors
- 6 air conditioning units
- Cable trays with electrical and data cabling (installed by previous users)
- Intercom with door openers
- Patch possibilities in the basement (installed by previous users)
Rental conditions:
Rental price:
€ 4,995 per month excluding VAT.
VAT:
Tenant and landlord opt for taxed rental.
Rent payment:
Monthly in advance.
Lease term:
5 years + extensions of 5 years each (notice period 12 months).
Rent adjustment:
Annually, for the first time 12 months after the commencement date of the lease, the rent will be adjusted according to the increase in the Consumer Price Index (CPI), All Households (2015=100), as published by Statistics Netherlands (CBS).
Service costs:
None; the tenant will enter into direct contracts with utility companies or companies responsible for maintaining the installations within the leased property.
Security deposit:
Upon signing the lease agreement, the tenant will provide the landlord with a security deposit equal to three months' rent obligation including an amount equivalent to the future VAT due. The landlord does not pay interest on a security deposit.
Note: Depending on the financial status of the tenant, the landlord may impose additional conditions regarding the security deposit.
Lease agreement:
If parties come to an agreement, the main lease terms will be incorporated into a standard ROZ lease agreement pursuant to article 7:230a of the Dutch Civil Code (version 2015).
Landlord's reservation:
Before entering into a lease agreement, the landlord expressly reserves the right to obtain a credit report from the tenant or a credit information report from the tenant's company that is satisfactory to him.
This concerns a monumental 5-storey office building with a small backyard. Prinsessegracht 32 is located directly next to the Museum Meermanno, directly opposite the Malieveld, and is also just around the corner from the charming Buurtschap 2005.
Accessibility:
Due to its central location, accessibility is excellent. By private transport, the property can be reached from the national road network (A4, A12, A13) via the Utrechtsebaan, Zuid Hollandlaan in just a few minutes.
Just around the corner on Korte Voorhout (tram 15 + 16) and on Kneuterdijk (bus 22, 24, and 28), there are various stops for bus and tram lines.
Rentable area:
Total 304.20 m² lettable office space, divided as follows:
Basement: 62.60 m² storage/archive
Ground floor: 66.10 m² office space
1st floor: 59.90 m² office space
2nd floor: 62.40 m² office space
3rd floor: 53.20 m² office space
The areas are measured according to the NEN 2580 standards. NEN 2580 measurement report available.
Destination:
The property falls within the provisions of the Binnenhof e.o. zoning plan. Within this plan, the property is designated as a single destination "Mixed-5" (article 9), which includes the following destinations:
a. Residential
b. Office
c. Services
d. Community purposes
Note: It is advisable to verify the intended use with the municipality despite these descriptions in the zoning plan.
Permits:
The tenant is responsible for obtaining all necessary permits and exemptions from the authorities required for the use of the leased property in accordance with the agreed destination in the lease agreement, at their own expense and risk. Refusal or withdrawal of a permit or exemption does not constitute a defect in the leased property and is also not a ground for termination or annulment of a (to be concluded) lease agreement.
Delivery date:
Upon mutual agreement but no earlier than August 1, 2024.
Parking:
The property does not have its own parking spaces, but there is the possibility to obtain an office subscription (Mon. to Fri. 07:00 - 19:00) for a parking space in the nearby Museumkwartier parking garage.
Specification of delivery level:
The property will be rented in shell condition but already includes:
- Raised entrance on platform to ground floor
- Entrance under platform to basement
- Neat representative entrance with airlock
- Laminate flooring on the ground floor
- Suspended ceiling with built-in spots on the ground floor
- Wardrobe on the ground floor
- Toilet on the ground floor
- Wooden stairs to the first floor and basement
- Wooden flooring on the first-floor landing
- Carpet flooring in office rooms on the first floor
- Suspended ceiling with built-in spots on the first floor
- Wooden stairs to the second floor
- Wooden flooring on the second-floor landing
- Carpet flooring in office rooms on the second floor
- Plaster ceilings with built-in fluorescent lighting on the second floor
- Wooden flooring on the third-floor landing
- Simple pantry space with plastic flooring
- Toilet on the third floor
- Carpet flooring in the office room on the third floor
- Gas central heating system on the third floor with radiators
- Various storage/archive spaces in the basement
- Pantry space with plastic flooring in the basement
- Toilet in the basement
- Access to backyard via the basement
- Powder extinguishers
- Fire hose reels
- Smoke detectors
- 6 air conditioning units
- Cable trays with electrical and data cabling (installed by previous users)
- Intercom with door openers
- Patch possibilities in the basement (installed by previous users)
Rental conditions:
Rental price:
€ 4,995 per month excluding VAT.
VAT:
Tenant and landlord opt for taxed rental.
Rent payment:
Monthly in advance.
Lease term:
5 years + extensions of 5 years each (notice period 12 months).
Rent adjustment:
Annually, for the first time 12 months after the commencement date of the lease, the rent will be adjusted according to the increase in the Consumer Price Index (CPI), All Households (2015=100), as published by Statistics Netherlands (CBS).
Service costs:
None; the tenant will enter into direct contracts with utility companies or companies responsible for maintaining the installations within the leased property.
Security deposit:
Upon signing the lease agreement, the tenant will provide the landlord with a security deposit equal to three months' rent obligation including an amount equivalent to the future VAT due. The landlord does not pay interest on a security deposit.
Note: Depending on the financial status of the tenant, the landlord may impose additional conditions regarding the security deposit.
Lease agreement:
If parties come to an agreement, the main lease terms will be incorporated into a standard ROZ lease agreement pursuant to article 7:230a of the Dutch Civil Code (version 2015).
Landlord's reservation:
Before entering into a lease agreement, the landlord expressly reserves the right to obtain a credit report from the tenant or a credit information report from the tenant's company that is satisfactory to him.
Map
Map is loading...
Cadastral boundaries
Buildings
Travel time
Gain insight into the reachability of this object, for instance from a public transport station or a home address.
