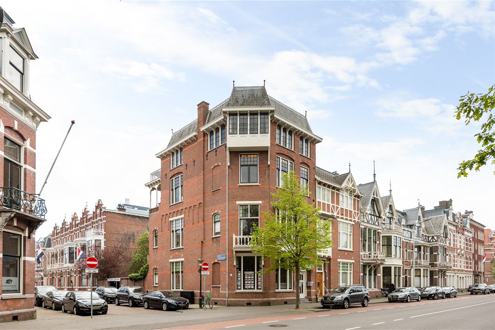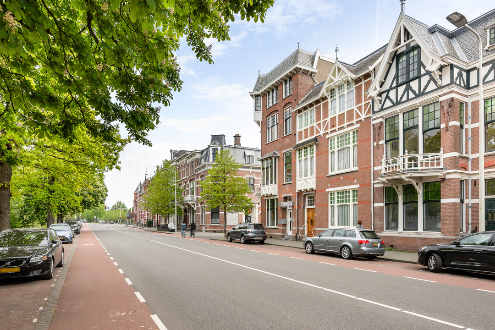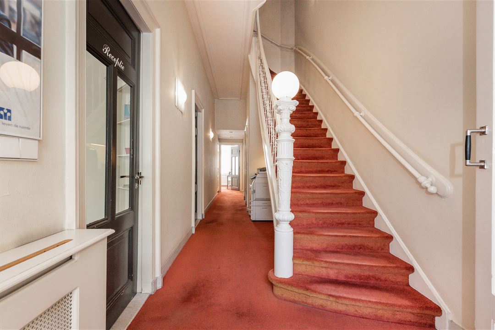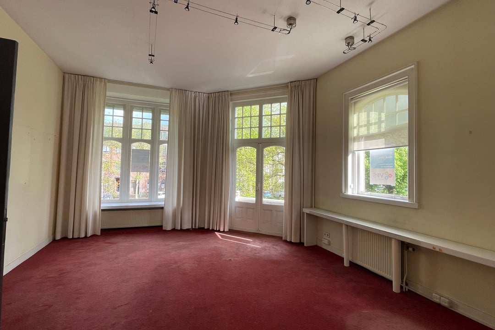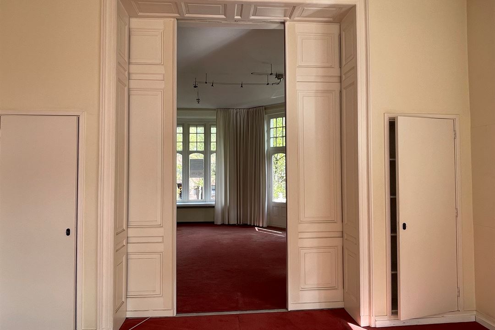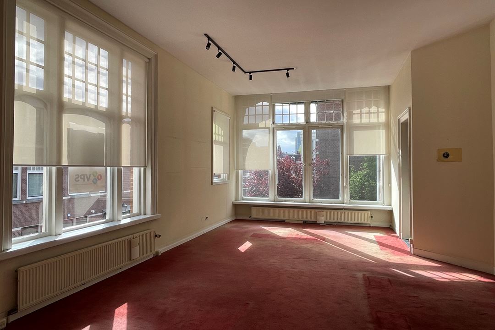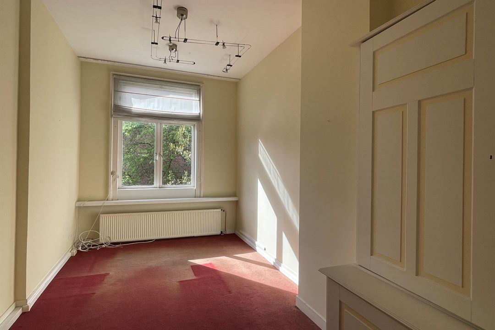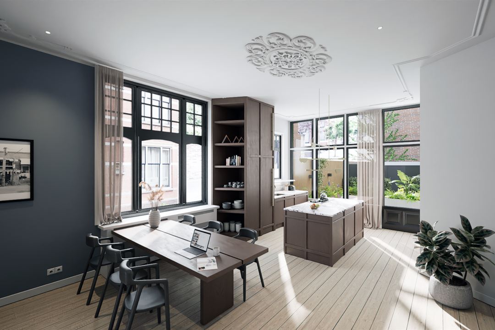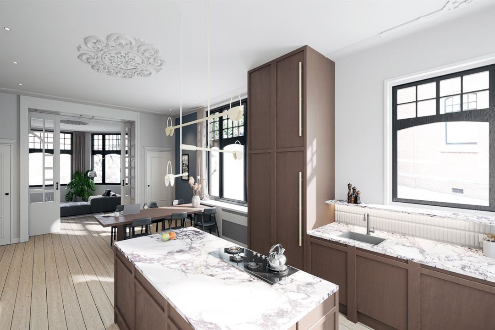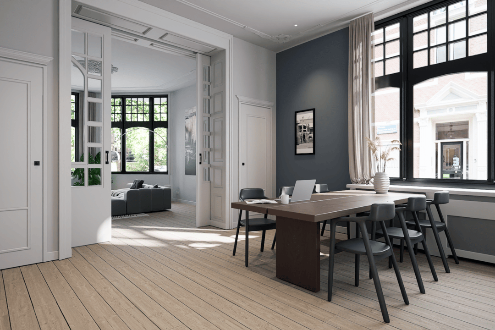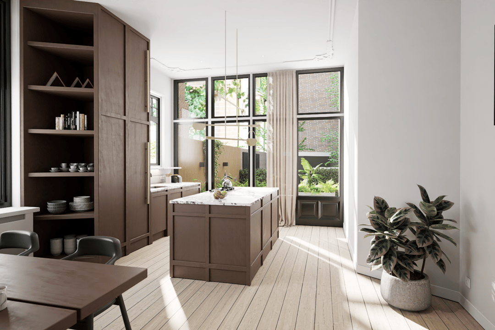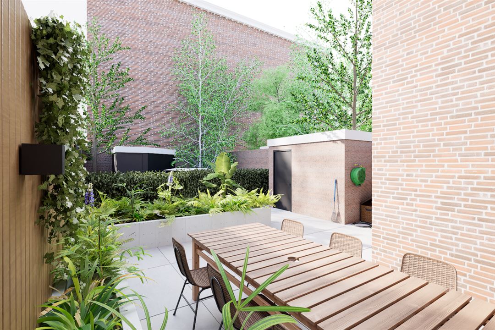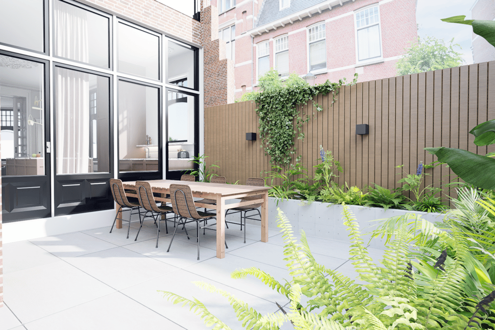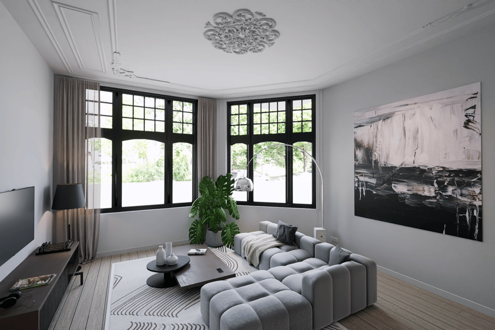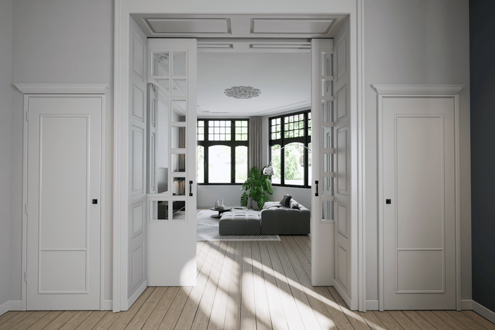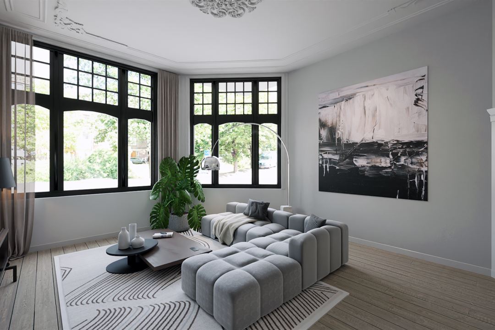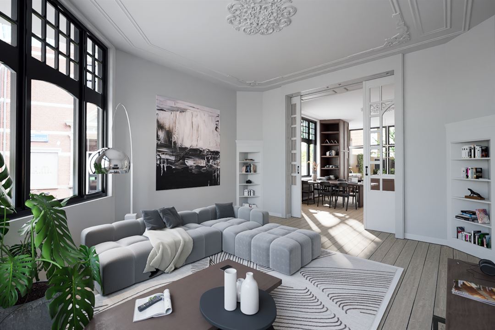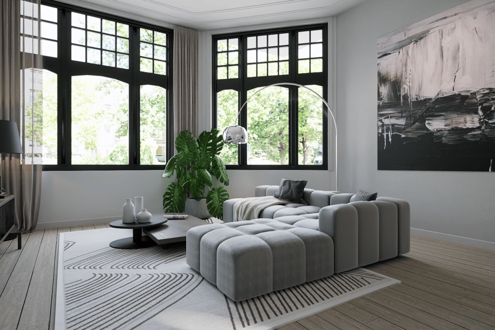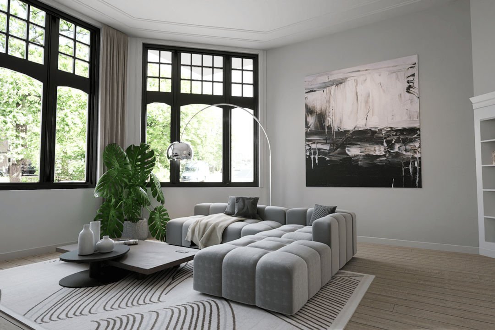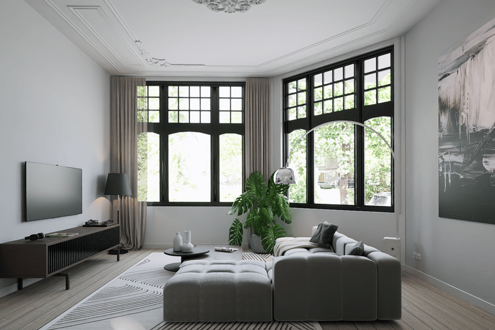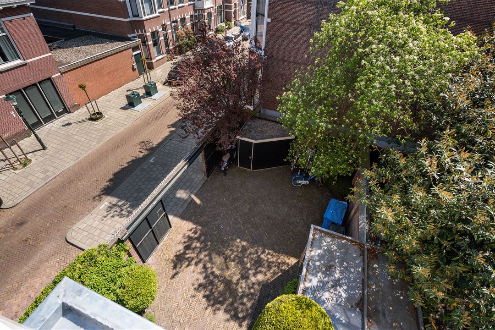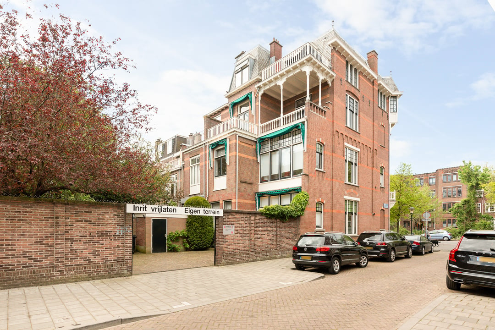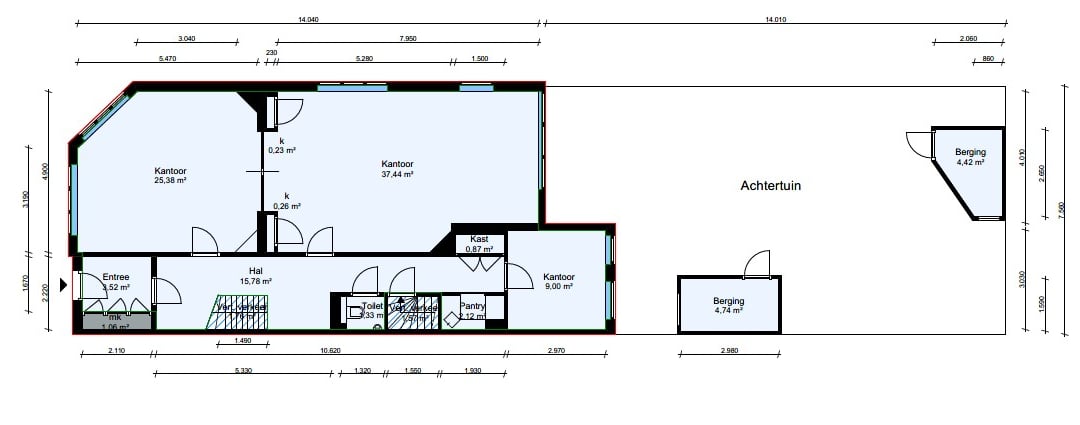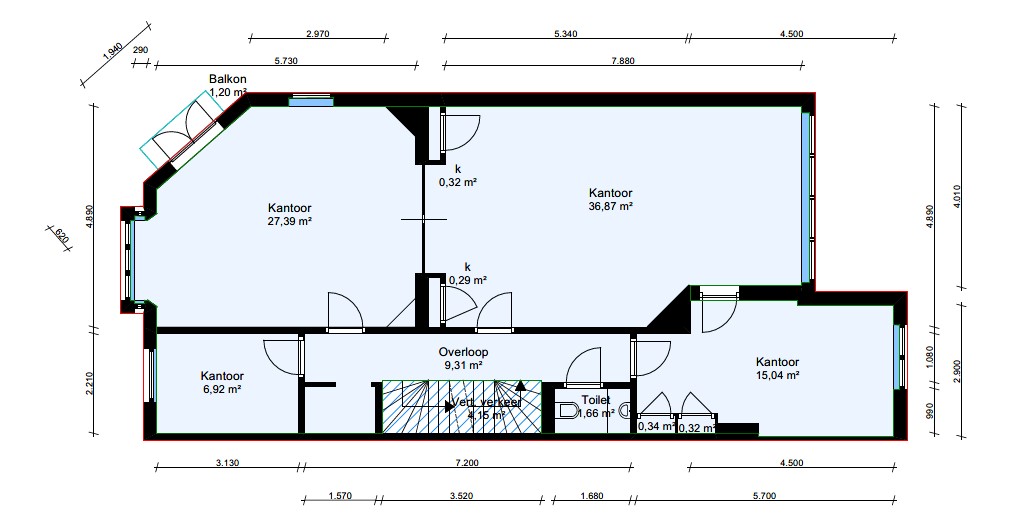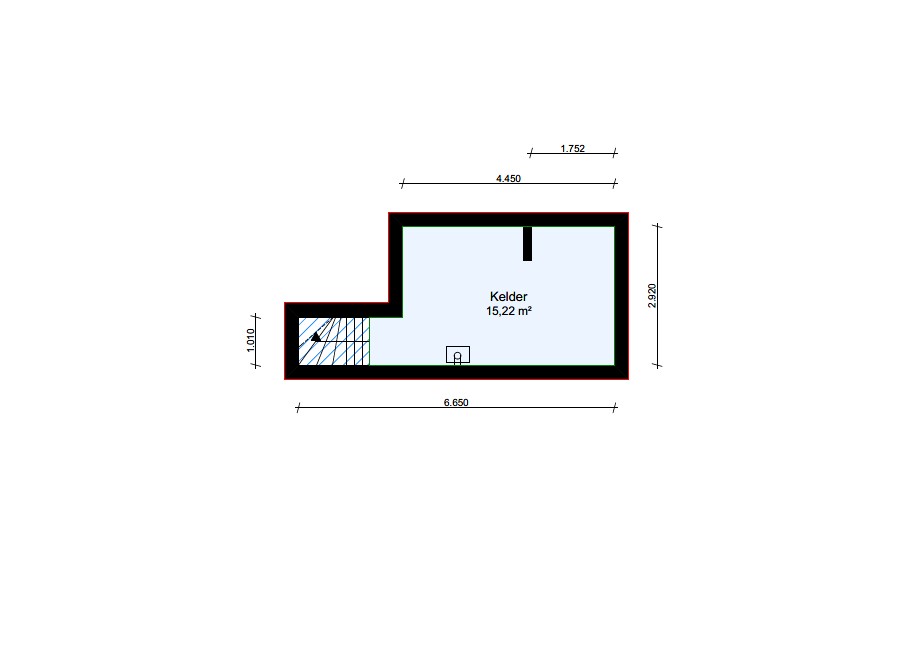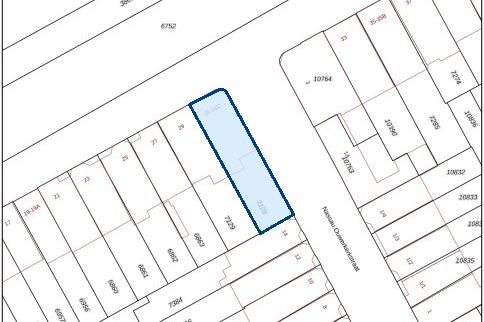 This business property on funda in business: https://www.fundainbusiness.nl/43559258
This business property on funda in business: https://www.fundainbusiness.nl/43559258
Wassenaarseweg 31 2596 CE Den Haag
- Sold under reservation
€ 745,000 k.k.
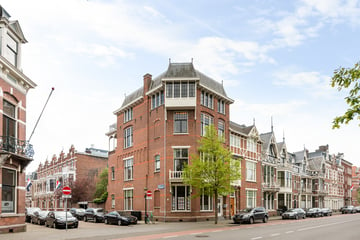
Description
Wasssenaarseweg 31 in The Hague
PROPERTY DESCRIPTION
This classic office-residential building located on the edge of the sought-after Nassau neighbourhood on the corner of Wassenaarseweg and Nassau Ouwerkerkstraat was built in the late 19th century as a residence, but has been used as an office in recent years. Due to its mixed use, the property is suitable for continuation of its current use, but renovation to residential use is also a possibility.
It concerns the ground floor with basement and the 1st floor of the property and is being sold in its current state subject to legal division.
N.B. The photos show the current situation. The impression images are only a foretaste of what it could look like as a residence after renovation.
ENVIRONMENTAL FACTORS
The property is located on a corner in the stately Benoordenhout district of Haagse Hout, with the shopping area Van Hoytemastraat and the Weissenbruchstraat at walking distance.
In the immediate vicinity you will find a lively combination of living and working, and the location offers a wide variety of shops, restaurants and lunch establishments.
METRAGE
The total surface area is approx. 205 m² l.f.a., distributed as follows:
- ground floor: approx. 95 m² l.f.a;
- 1st floor: approx. 95 sq.m. floor space;
- basement: approx. 15 sq.m. floor space.
N.B. Not measured according to NEN.
DELIVERY LEVEL
The property will be delivered in its current state "as is - where is", empty and cleared, free of rent and use.
ZONING PLAN
'Benoordenhout' adopted on 20 December 2012.
The grounds designated for 'Mixed - 3'are zoned for:
a. office;
b. services;
c. living.
ENERGY LABEL
The property has energy label G.
The energy label is valid until 21 November 2030.
ACCESSIBILITY
The location is very well accessible by car.
The Utrechtsebaan is located nearby, providing direct access to the A4 (The Hague-Amsterdam), A12 (The Hague-Utrecht) and A13 (The Hague-Rotterdam) motorways and the N44, which turns into the A44 (The Hague-Amsterdam) motorway.
Accessibility by public transport is also good. Tram stops for line 9 or bus lines 20, 29, 385 and 685 are within walking distance. These have a short and direct connection to The Hague CS and The Hague HS.
PARKING
The lockable rear parking area has space for 2 cars and a bicycle shed.
There is ample (paid) parking in the immediate vicinity.
PRICE INQUIRY
€ 745.000,- k.k.
ACQUISITION
In consultation.
CADASTRAL DATA
Municipality: The Hague
Section: P
Number: 7128
VAT
No VAT is payable on transfer and delivery.
SALES CONTRACT
Standard NVM sales deed Apartment right (BOG).
CONDITIONS OF SALE
The sale is subject to the following terms and conditions. When making an offer and concluding the sales contract, one should be familiar with and accept these sales conditions.
- The Buyer will be given the opportunity to have the immovable property inspected by a recognised construction agency prior to the conclusion of the purchase agreement to determine any construction defects, or to have the immovable property inspected for the presence of asbestos-containing materials and/or to have soil examined for any contamination. The Buyer did/did not avail himself of this opportunity.
- Buyer declares to be aware that the immovable property is more than 100 years old. This means that the demands that may be made on building quality are considerably lower than for new properties. Unless the seller has guaranteed its quality, the seller does not guarantee the floors, the piping for electricity, water and gas, heating and hot water installations with accessories, the sewerage and the presence of penetrating or rising damp.
- The Seller is not aware that materials containing asbestos were used in the immovable property or in installations, other than what was customary at the time the immovable property was manufactured. Nor is the Seller aware that any materials containing asbestos were subsequently used by other (previous) owners or occupants during any renovations and/or alterations. Any removal of materials containing asbestos, this also applies to floor covering containing asbestos, requires special measures to be taken under (environmental) legislation. The Buyer declares to be familiar with this and indemnifies the Seller against any liability that may arise from the presence of any asbestos-containing material in the immovable property.
- The Buyer's attention is drawn to the fact that the Seller has not used/occupied the sold property himself and that he has therefore not been able to inform the Buyer about properties of and/or defects to the sold property of which he would have been aware if he had actually used the sold property himself. In this context, the parties have expressly agreed that such properties or defects are at the risk and expense of the buyer and that this has been taken into account in determining the purchase price.
+++
The above property information has been compiled with care. We cannot accept any liability for its accuracy, nor can any rights be derived from the information provided. Floor areas and other surfaces are only indicative and may differ in reality. It is expressly stated that this information may not be regarded as an offer or quotation.
PROPERTY DESCRIPTION
This classic office-residential building located on the edge of the sought-after Nassau neighbourhood on the corner of Wassenaarseweg and Nassau Ouwerkerkstraat was built in the late 19th century as a residence, but has been used as an office in recent years. Due to its mixed use, the property is suitable for continuation of its current use, but renovation to residential use is also a possibility.
It concerns the ground floor with basement and the 1st floor of the property and is being sold in its current state subject to legal division.
N.B. The photos show the current situation. The impression images are only a foretaste of what it could look like as a residence after renovation.
ENVIRONMENTAL FACTORS
The property is located on a corner in the stately Benoordenhout district of Haagse Hout, with the shopping area Van Hoytemastraat and the Weissenbruchstraat at walking distance.
In the immediate vicinity you will find a lively combination of living and working, and the location offers a wide variety of shops, restaurants and lunch establishments.
METRAGE
The total surface area is approx. 205 m² l.f.a., distributed as follows:
- ground floor: approx. 95 m² l.f.a;
- 1st floor: approx. 95 sq.m. floor space;
- basement: approx. 15 sq.m. floor space.
N.B. Not measured according to NEN.
DELIVERY LEVEL
The property will be delivered in its current state "as is - where is", empty and cleared, free of rent and use.
ZONING PLAN
'Benoordenhout' adopted on 20 December 2012.
The grounds designated for 'Mixed - 3'are zoned for:
a. office;
b. services;
c. living.
ENERGY LABEL
The property has energy label G.
The energy label is valid until 21 November 2030.
ACCESSIBILITY
The location is very well accessible by car.
The Utrechtsebaan is located nearby, providing direct access to the A4 (The Hague-Amsterdam), A12 (The Hague-Utrecht) and A13 (The Hague-Rotterdam) motorways and the N44, which turns into the A44 (The Hague-Amsterdam) motorway.
Accessibility by public transport is also good. Tram stops for line 9 or bus lines 20, 29, 385 and 685 are within walking distance. These have a short and direct connection to The Hague CS and The Hague HS.
PARKING
The lockable rear parking area has space for 2 cars and a bicycle shed.
There is ample (paid) parking in the immediate vicinity.
PRICE INQUIRY
€ 745.000,- k.k.
ACQUISITION
In consultation.
CADASTRAL DATA
Municipality: The Hague
Section: P
Number: 7128
VAT
No VAT is payable on transfer and delivery.
SALES CONTRACT
Standard NVM sales deed Apartment right (BOG).
CONDITIONS OF SALE
The sale is subject to the following terms and conditions. When making an offer and concluding the sales contract, one should be familiar with and accept these sales conditions.
- The Buyer will be given the opportunity to have the immovable property inspected by a recognised construction agency prior to the conclusion of the purchase agreement to determine any construction defects, or to have the immovable property inspected for the presence of asbestos-containing materials and/or to have soil examined for any contamination. The Buyer did/did not avail himself of this opportunity.
- Buyer declares to be aware that the immovable property is more than 100 years old. This means that the demands that may be made on building quality are considerably lower than for new properties. Unless the seller has guaranteed its quality, the seller does not guarantee the floors, the piping for electricity, water and gas, heating and hot water installations with accessories, the sewerage and the presence of penetrating or rising damp.
- The Seller is not aware that materials containing asbestos were used in the immovable property or in installations, other than what was customary at the time the immovable property was manufactured. Nor is the Seller aware that any materials containing asbestos were subsequently used by other (previous) owners or occupants during any renovations and/or alterations. Any removal of materials containing asbestos, this also applies to floor covering containing asbestos, requires special measures to be taken under (environmental) legislation. The Buyer declares to be familiar with this and indemnifies the Seller against any liability that may arise from the presence of any asbestos-containing material in the immovable property.
- The Buyer's attention is drawn to the fact that the Seller has not used/occupied the sold property himself and that he has therefore not been able to inform the Buyer about properties of and/or defects to the sold property of which he would have been aware if he had actually used the sold property himself. In this context, the parties have expressly agreed that such properties or defects are at the risk and expense of the buyer and that this has been taken into account in determining the purchase price.
+++
The above property information has been compiled with care. We cannot accept any liability for its accuracy, nor can any rights be derived from the information provided. Floor areas and other surfaces are only indicative and may differ in reality. It is expressly stated that this information may not be regarded as an offer or quotation.
Features
Transfer of ownership
- Asking price
- € 745,000 kosten koper
- Service charges
- No service charges known
- Listed since
-
- Status
- Sold under reservation
- Acceptance
- Available in consultation
Construction
- Main use
- Office
- Building type
- Resale property
- Year of construction
- 1899
Surface areas
- Area
- 205 m²
- Plot size
- 232 m²
Layout
- Number of floors
- 2 floors
- Facilities
- Windows can be opened, toilet and room layout
Energy
- Energy label
- G
Surroundings
- Location
- In residential district
- Accessibility
- Bus stop in less than 500 m, Dutch Railways Intercity station in 1500 m to 2000 m, motorway exit in 1000 m to 1500 m and Tram stop in less than 500 m
Parking
- Parking spaces
- 2 uncovered parking spaces
NVM real estate agent
Photos
