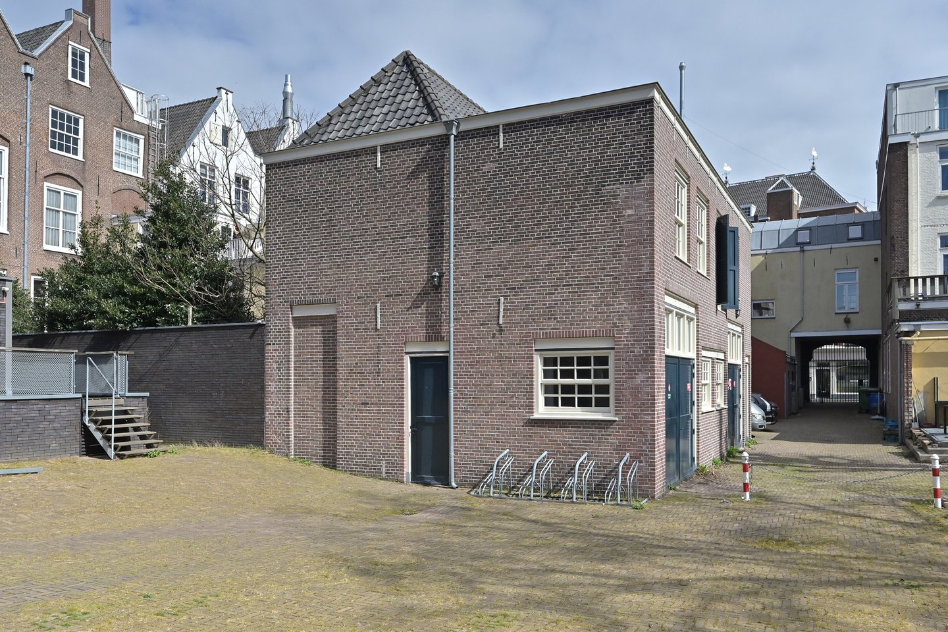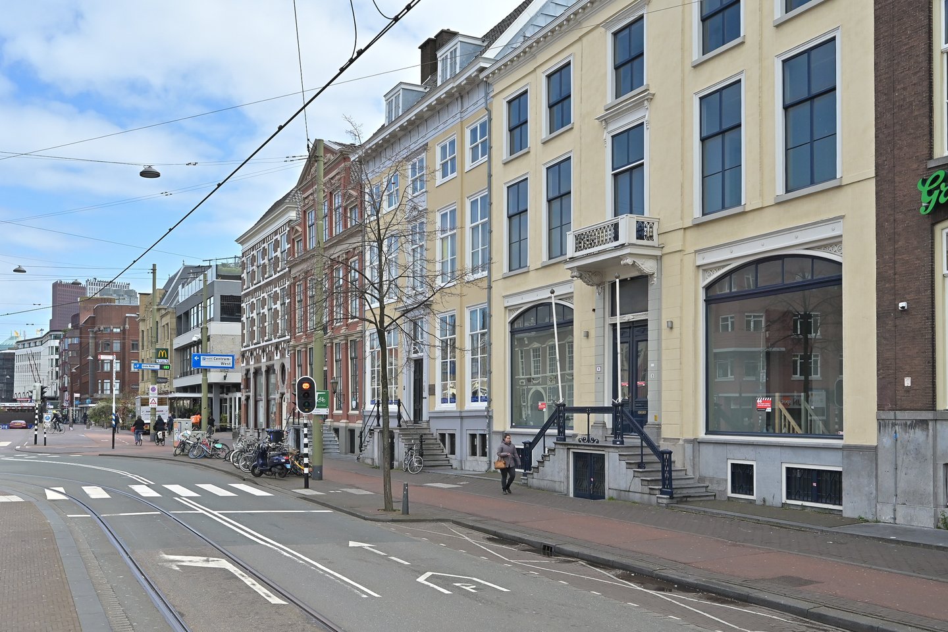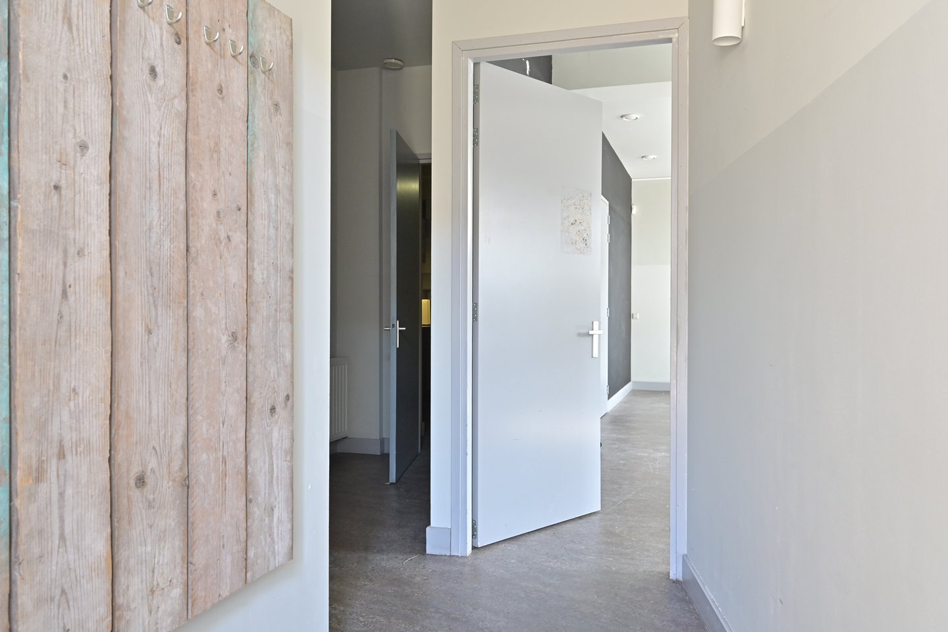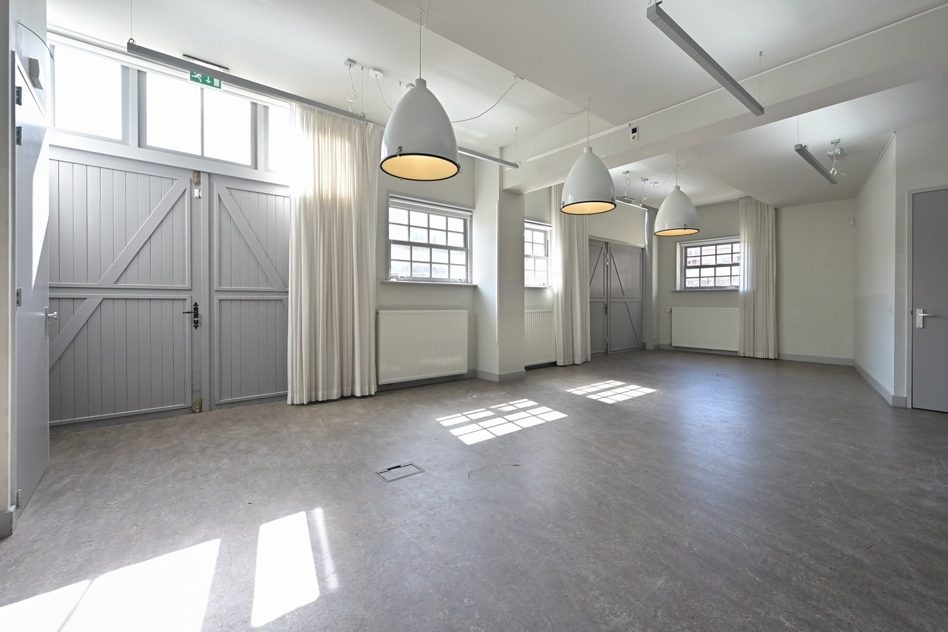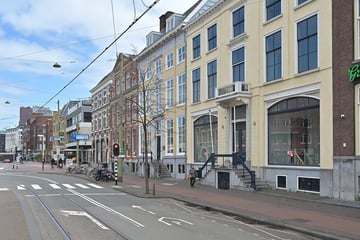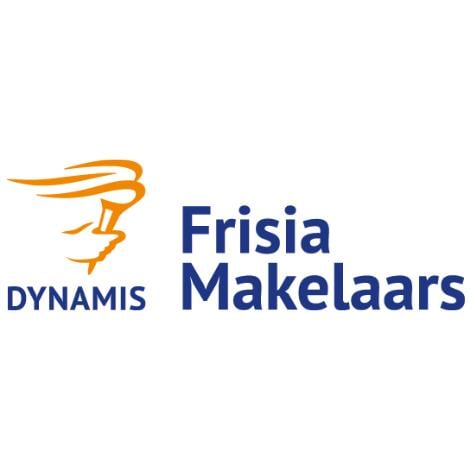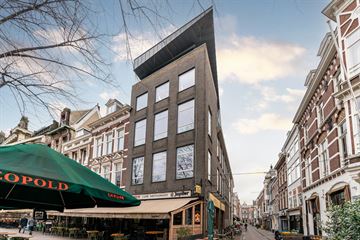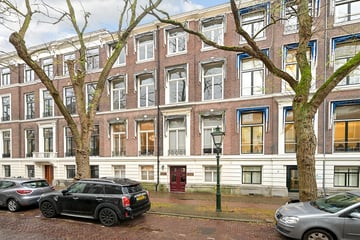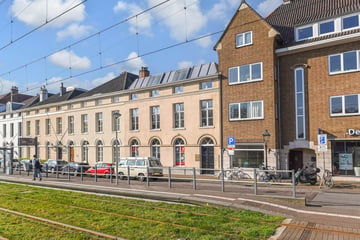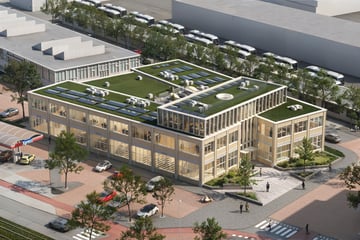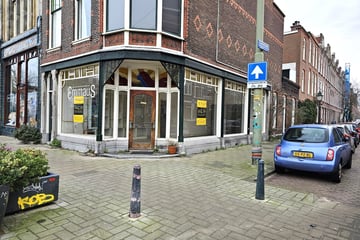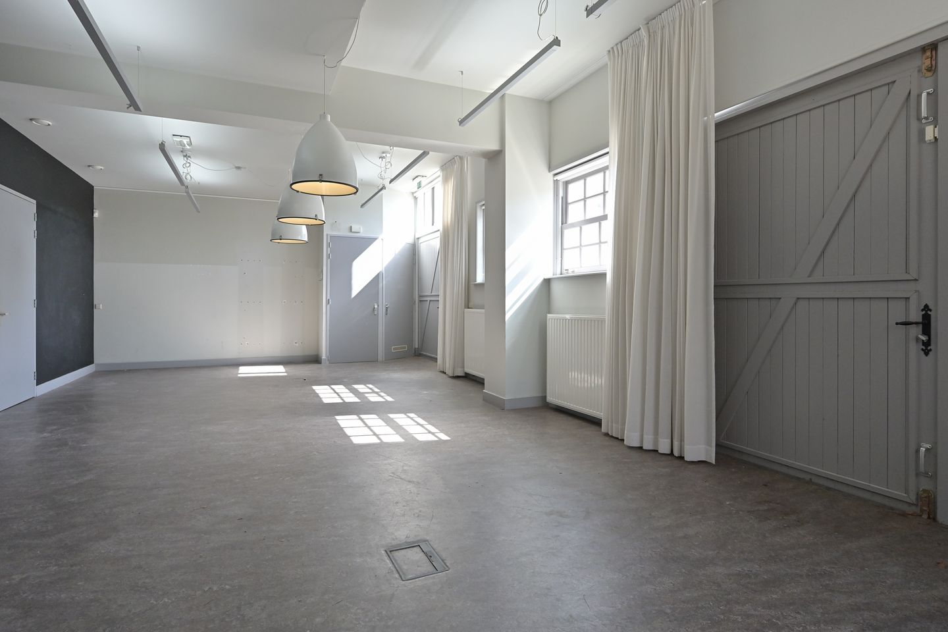Description
Boekhorststraat 13 B, in The Hague
OBJECT DESCRIPTION
This concerns a former coach house of approximately 168 m² n.v.o., situated at Boekhorststraat 13 B. Access to the coach house is via the main building at Prinsegracht 8. The coach house also has its own entrance on the Boekhorststraat.
The coach house has two floors and is intended as office space, with its own facilities such as a toilet, heating and a pantry. This makes it an independent and functional workspace, ideal for companies looking for a characteristic and centrally located office location.
With its historic appearance and quiet location behind the main building on Prinsegracht, the coach house offers a unique and inspiring working environment in the old centre of The Hague.
ENVIRONMENTAL FACTORS
Centrally located in the city centre of The Hague, a property with a protected cityscape in a unique location on Prinsegracht, diagonally across from Grote Markt and near Grote Marktstraat, Torenstraat and Jan Hendrikstraat.
The property is one of the richest buildings on Prinsegracht in The Hague. It has a basement and three floors with a roof. The exterior now is 19th-century. The canal was to become the most beautiful in Europe. In 1642, it was therefore stipulated that buildings had to be at least 24 feet wide. However, the presence of commercial buildings made it a canal on which the rich did not like to live.
Located next to the offered office space is Paard, which has provided an entertainment venue in the field of pop music since the early 1970s.
METRAGE
The total surface area is approximately 168 m² n.v.o. (in accordance with NEN 2580), distributed as follows:
Boekhorststraat 13 B:
- Ground floor: approx. 81 m² n.v.o;
- First floor: approx. 87 sq.m. n.v.o.
DELIVERY LEVEL
The property will be delivered empty and clean, including the following facilities:
- Pantry;
- Toilet;
- Heating;
- Lighting fixtures;
- Outdoor area.
ZONING PLAN
‘Het Oude Centrum (Binnenstad)’ adopted 29-06-2017.
The object falls under zoning category ‘Mixed-4’.
Subject to the extensive zoning possibilities, the object must be used as museum, culture and recreation, services, office and social.
For the full zoning plan, please visit: omgevingswet.overheid.nl
ENERGY LABEL
Energy label is not applicable as it is a protected townscape.
ACCESSIBILITY
The accessibility of the property is good. The building is located along Prinsegracht, which provides direct access to The Hague's ring road (s100).
Accessibility by public transport is also good. The Den Haag Centraal/Hollands Spoor railway station is a short distance away, with tram and bus services right outside the door.
PARKING
The property has parking space for approximately 3 cars in the car park at the back. The cost per parking space per year is €2,000 excluding VAT.
Due to the presence of several garages, parking facilities in the immediate vicinity are optimal.
RENTAL PRICE
€ 2.750,- per month plus VAT.
SERVICE CHARGES
N.T.B.
RENTAL TIME
By mutual agreement.
TERMINATION PERIOD
01 (one) year.
ACCEPTANCE
In consultation.
RENT PAYMENT
Per month in advance.
RENT ADJUSTMENT
Annually, for the first time 1 year after commencement date, based on the change of the price index figure according to the Consumer Price Index (CPI), all households (2015=100), published by Statistics Netherlands (CBS).
VAT
Landlord wishes to opt for VAT-taxed letting. If the tenant does not meet the criteria, a percentage to be agreed upon to compensate the lost VAT will be determined.
+++++
The above property information has been compiled with care. We cannot accept any liability for its accuracy, nor can any rights be derived from the information provided. Floor areas and other surfaces are only indicative and may differ in reality. It is expressly stated that this information may not be regarded as an offer or quotation.
OBJECT DESCRIPTION
This concerns a former coach house of approximately 168 m² n.v.o., situated at Boekhorststraat 13 B. Access to the coach house is via the main building at Prinsegracht 8. The coach house also has its own entrance on the Boekhorststraat.
The coach house has two floors and is intended as office space, with its own facilities such as a toilet, heating and a pantry. This makes it an independent and functional workspace, ideal for companies looking for a characteristic and centrally located office location.
With its historic appearance and quiet location behind the main building on Prinsegracht, the coach house offers a unique and inspiring working environment in the old centre of The Hague.
ENVIRONMENTAL FACTORS
Centrally located in the city centre of The Hague, a property with a protected cityscape in a unique location on Prinsegracht, diagonally across from Grote Markt and near Grote Marktstraat, Torenstraat and Jan Hendrikstraat.
The property is one of the richest buildings on Prinsegracht in The Hague. It has a basement and three floors with a roof. The exterior now is 19th-century. The canal was to become the most beautiful in Europe. In 1642, it was therefore stipulated that buildings had to be at least 24 feet wide. However, the presence of commercial buildings made it a canal on which the rich did not like to live.
Located next to the offered office space is Paard, which has provided an entertainment venue in the field of pop music since the early 1970s.
METRAGE
The total surface area is approximately 168 m² n.v.o. (in accordance with NEN 2580), distributed as follows:
Boekhorststraat 13 B:
- Ground floor: approx. 81 m² n.v.o;
- First floor: approx. 87 sq.m. n.v.o.
DELIVERY LEVEL
The property will be delivered empty and clean, including the following facilities:
- Pantry;
- Toilet;
- Heating;
- Lighting fixtures;
- Outdoor area.
ZONING PLAN
‘Het Oude Centrum (Binnenstad)’ adopted 29-06-2017.
The object falls under zoning category ‘Mixed-4’.
Subject to the extensive zoning possibilities, the object must be used as museum, culture and recreation, services, office and social.
For the full zoning plan, please visit: omgevingswet.overheid.nl
ENERGY LABEL
Energy label is not applicable as it is a protected townscape.
ACCESSIBILITY
The accessibility of the property is good. The building is located along Prinsegracht, which provides direct access to The Hague's ring road (s100).
Accessibility by public transport is also good. The Den Haag Centraal/Hollands Spoor railway station is a short distance away, with tram and bus services right outside the door.
PARKING
The property has parking space for approximately 3 cars in the car park at the back. The cost per parking space per year is €2,000 excluding VAT.
Due to the presence of several garages, parking facilities in the immediate vicinity are optimal.
RENTAL PRICE
€ 2.750,- per month plus VAT.
SERVICE CHARGES
N.T.B.
RENTAL TIME
By mutual agreement.
TERMINATION PERIOD
01 (one) year.
ACCEPTANCE
In consultation.
RENT PAYMENT
Per month in advance.
RENT ADJUSTMENT
Annually, for the first time 1 year after commencement date, based on the change of the price index figure according to the Consumer Price Index (CPI), all households (2015=100), published by Statistics Netherlands (CBS).
VAT
Landlord wishes to opt for VAT-taxed letting. If the tenant does not meet the criteria, a percentage to be agreed upon to compensate the lost VAT will be determined.
+++++
The above property information has been compiled with care. We cannot accept any liability for its accuracy, nor can any rights be derived from the information provided. Floor areas and other surfaces are only indicative and may differ in reality. It is expressly stated that this information may not be regarded as an offer or quotation.
Map
Map is loading...
Cadastral boundaries
Buildings
Travel time
Gain insight into the reachability of this object, for instance from a public transport station or a home address.
