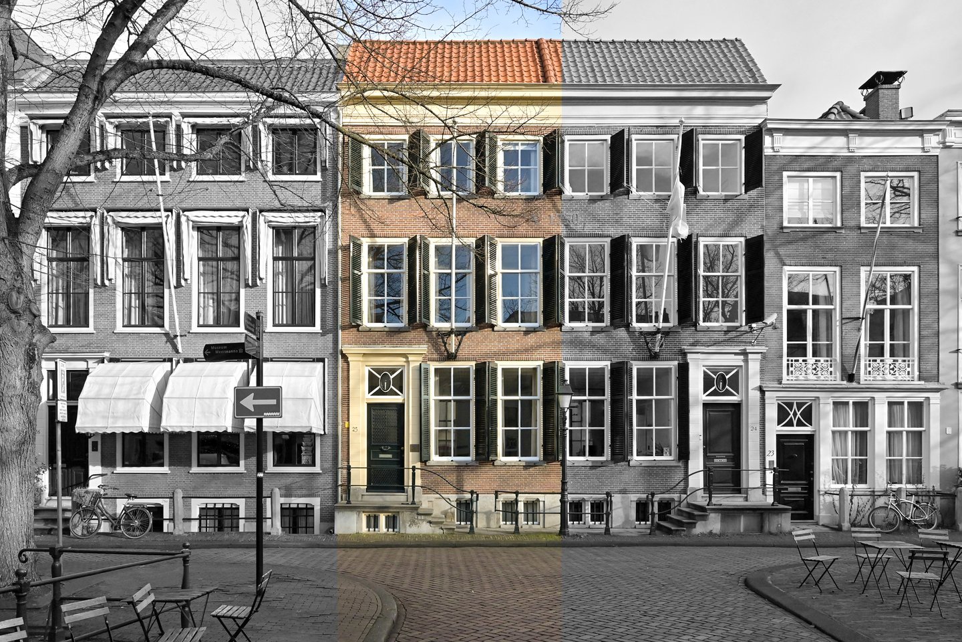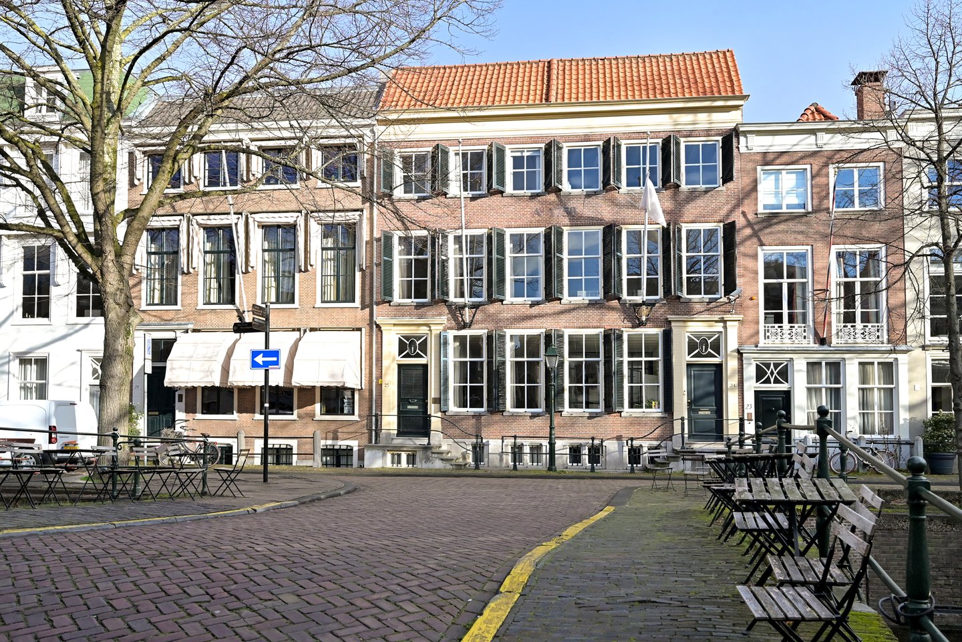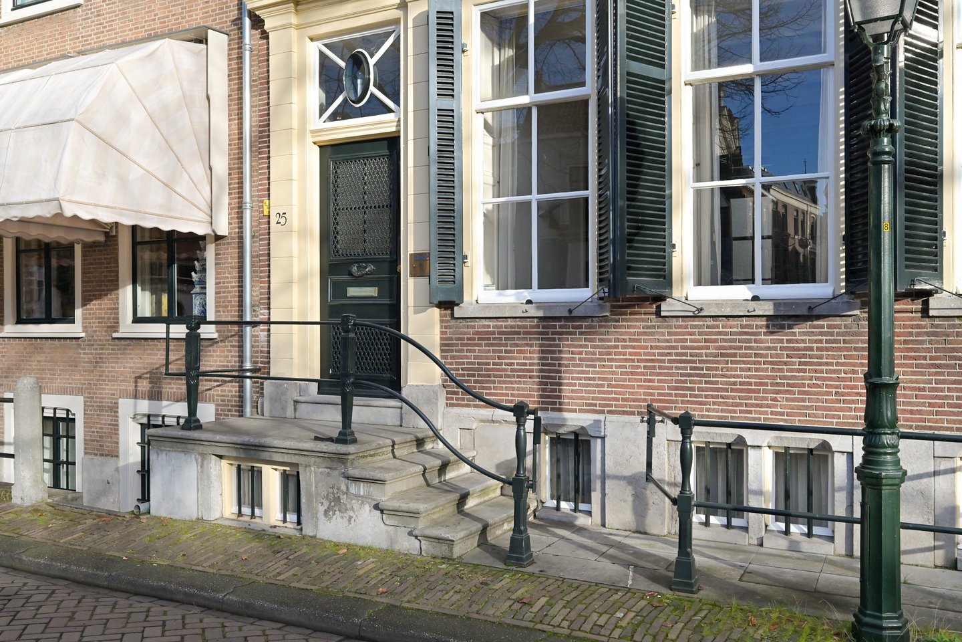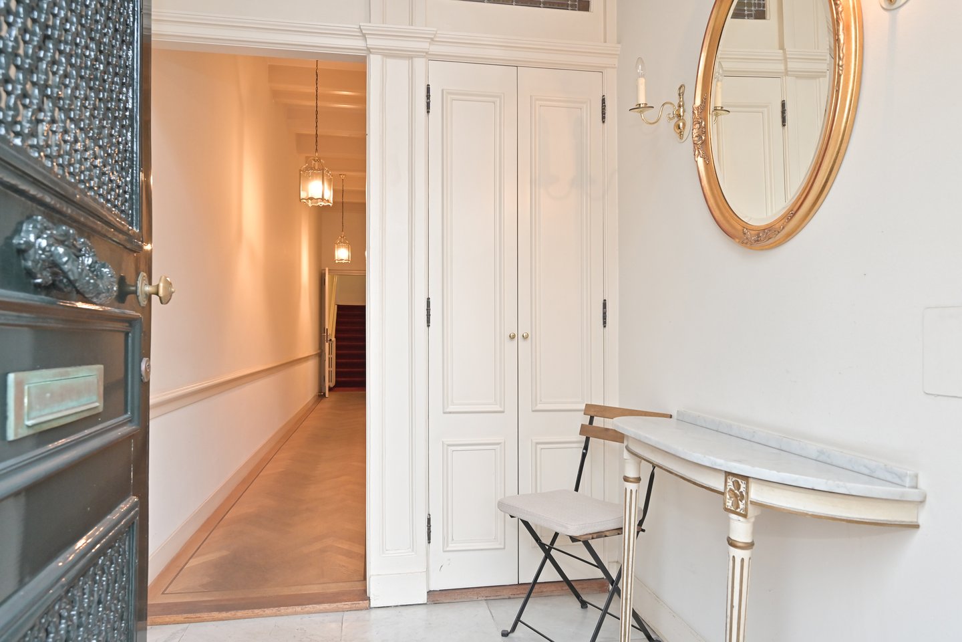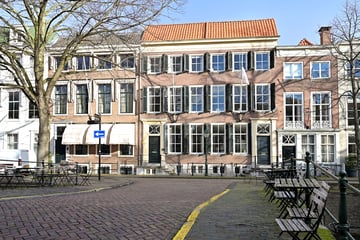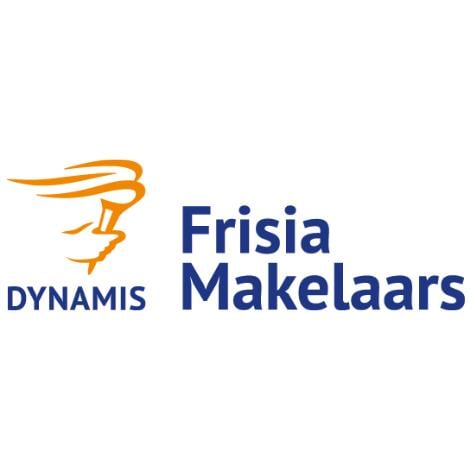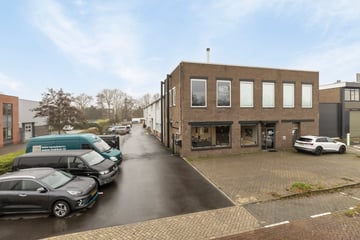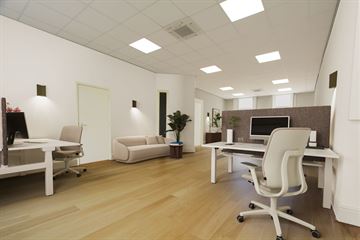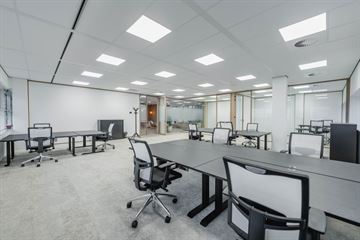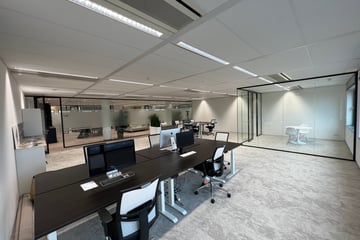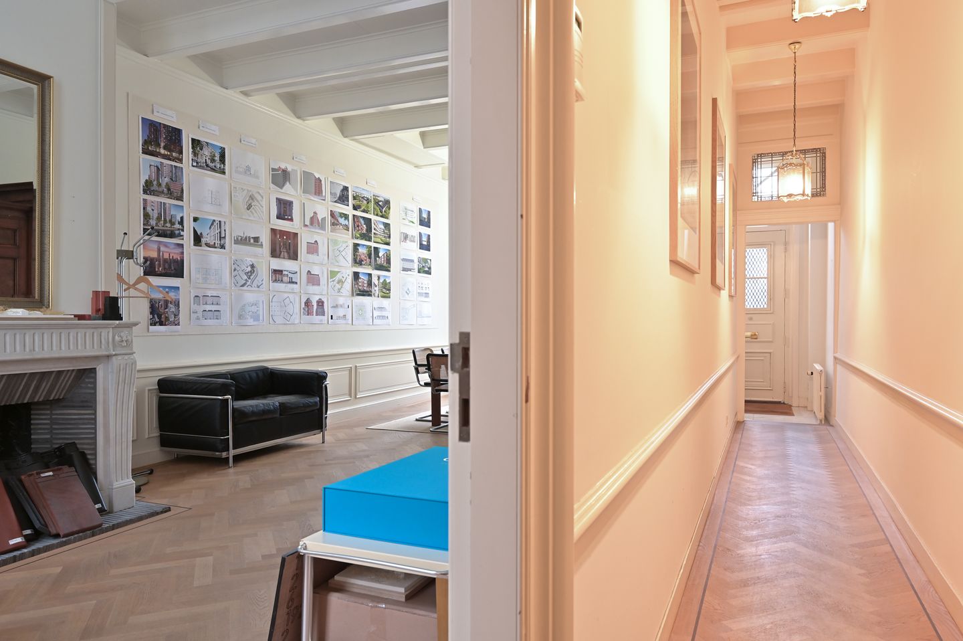Description
Nieuwe Uitleg 25 in The Hague
OBJECT DESCRIPTION
This is a listed building dating from the 18th century.
The office space has plenty of daylight and looks very charming. You can also use the beautiful communal courtyard which leads to the accompanying garage. On the garage is a house which is currently rented out, but could possibly be used for staff/drivers/visitors from abroad if available. Plenty of possibilities.
ENVIRONMENTAL FACTORS
The building is located on the Nieuwe Uitleg canal. This is an office location which is characterised as the most historic part of the city centre with a view over the canal. The Binnenhof, Lange Voorhout, Denneweg and The Hague Central Station are at walking distance.
METRAGE
The office space has a lettable floor area of approx. 220 m² l.f.a., divided over a basement, ground floor, first and second floor.
DELIVERY LEVEL
The property is offered in its current state, including:
- Monumental entrance hall with marble floor;
- Original ceilings;
- Luxurious toilet facilities on each floor
- Pantry/kitchen;
- Air conditioning units;
- Central heating system, radiators with thermostatic valves;
- Wall cable ducts for KPN, data and electrical wiring;
- Lighting;
- Exterior blinds on the sun-exposed facades;
- Beautiful courtyard.
ZONING PLAN
‘Binnenhof e.o.’ adopted dated 20-02-2014.
For the full zoning plan, please visit: omgevingswet.overheid.nl
ENERGY LABEL
Does not have an energy label, as it concerns a listed building.
ACCESSIBILITY
The location is easily accessible, both by private and public transport. The junction with the A12 motorway can be reached quickly. Tram stops such as line 9, 17 and bus stop line 18, The Hague Central Station and car park Malieveld are within walking distance.
PARKING
The leased property has an independent garage suitable as car and/or bicycle storage space. There is ample parking space on the public road, for a fee or with a permit. The Malieveld car park is approximately 150 metres away. There are various facilities for storing bicycles.
RENTAL PRICE
€ 5.650 per month plus VAT.
SERVICE CHARGES
Tenant has to take care of the connection and payment of all utilities.
RENTAL PERIOD
5 (five) years.
TERMINATION PERIOD
12 (twelve) months.
ACCEPTANCE
By mutual agreement.
RENT PAYMENT
Per month in advance.
RENT ADJUSTMENT
Annually, for the first time 1 year after commencement date, based on the change of the price index figure according to the Consumer Price Index (CPI), all households (2015=100), published by Statistics Netherlands (CBS).
VAT
Landlord wishes to opt for VAT taxed leasing. If the tenant does not meet the criteria, a percentage to be agreed upon to compensate for lost VAT will be determined.
SECURITY
Bank guarantee/security deposit in the amount of a gross payment obligation of at least 3 (three) months (rent, service costs and VAT), depending on the tenant's financial strength.
RENTAL AGREEMENT
The lease will be drawn up in accordance with the ROZ model Huurvereenkomst KANTOORRUIMTE en andere bedrijfsruimte in de zin van artikel 7:230a BW (Office and other business premises lease agreement within the meaning of Section 7:230a of the Dutch Civil Code), adopted by the Raad voor Onroerende Zaken (ROZ) in 2015, with additional provisions lessor.
+++
The above property information has been compiled with care. We accept no liability for its accuracy, nor can any rights be derived from the information provided. Floor and other surfaces are only indicative and may deviate in reality. It is expressly stated that this information may not be regarded as an offer or quotation.
OBJECT DESCRIPTION
This is a listed building dating from the 18th century.
The office space has plenty of daylight and looks very charming. You can also use the beautiful communal courtyard which leads to the accompanying garage. On the garage is a house which is currently rented out, but could possibly be used for staff/drivers/visitors from abroad if available. Plenty of possibilities.
ENVIRONMENTAL FACTORS
The building is located on the Nieuwe Uitleg canal. This is an office location which is characterised as the most historic part of the city centre with a view over the canal. The Binnenhof, Lange Voorhout, Denneweg and The Hague Central Station are at walking distance.
METRAGE
The office space has a lettable floor area of approx. 220 m² l.f.a., divided over a basement, ground floor, first and second floor.
DELIVERY LEVEL
The property is offered in its current state, including:
- Monumental entrance hall with marble floor;
- Original ceilings;
- Luxurious toilet facilities on each floor
- Pantry/kitchen;
- Air conditioning units;
- Central heating system, radiators with thermostatic valves;
- Wall cable ducts for KPN, data and electrical wiring;
- Lighting;
- Exterior blinds on the sun-exposed facades;
- Beautiful courtyard.
ZONING PLAN
‘Binnenhof e.o.’ adopted dated 20-02-2014.
For the full zoning plan, please visit: omgevingswet.overheid.nl
ENERGY LABEL
Does not have an energy label, as it concerns a listed building.
ACCESSIBILITY
The location is easily accessible, both by private and public transport. The junction with the A12 motorway can be reached quickly. Tram stops such as line 9, 17 and bus stop line 18, The Hague Central Station and car park Malieveld are within walking distance.
PARKING
The leased property has an independent garage suitable as car and/or bicycle storage space. There is ample parking space on the public road, for a fee or with a permit. The Malieveld car park is approximately 150 metres away. There are various facilities for storing bicycles.
RENTAL PRICE
€ 5.650 per month plus VAT.
SERVICE CHARGES
Tenant has to take care of the connection and payment of all utilities.
RENTAL PERIOD
5 (five) years.
TERMINATION PERIOD
12 (twelve) months.
ACCEPTANCE
By mutual agreement.
RENT PAYMENT
Per month in advance.
RENT ADJUSTMENT
Annually, for the first time 1 year after commencement date, based on the change of the price index figure according to the Consumer Price Index (CPI), all households (2015=100), published by Statistics Netherlands (CBS).
VAT
Landlord wishes to opt for VAT taxed leasing. If the tenant does not meet the criteria, a percentage to be agreed upon to compensate for lost VAT will be determined.
SECURITY
Bank guarantee/security deposit in the amount of a gross payment obligation of at least 3 (three) months (rent, service costs and VAT), depending on the tenant's financial strength.
RENTAL AGREEMENT
The lease will be drawn up in accordance with the ROZ model Huurvereenkomst KANTOORRUIMTE en andere bedrijfsruimte in de zin van artikel 7:230a BW (Office and other business premises lease agreement within the meaning of Section 7:230a of the Dutch Civil Code), adopted by the Raad voor Onroerende Zaken (ROZ) in 2015, with additional provisions lessor.
+++
The above property information has been compiled with care. We accept no liability for its accuracy, nor can any rights be derived from the information provided. Floor and other surfaces are only indicative and may deviate in reality. It is expressly stated that this information may not be regarded as an offer or quotation.
Map
Map is loading...
Cadastral boundaries
Buildings
Travel time
Gain insight into the reachability of this object, for instance from a public transport station or a home address.
