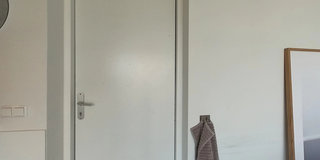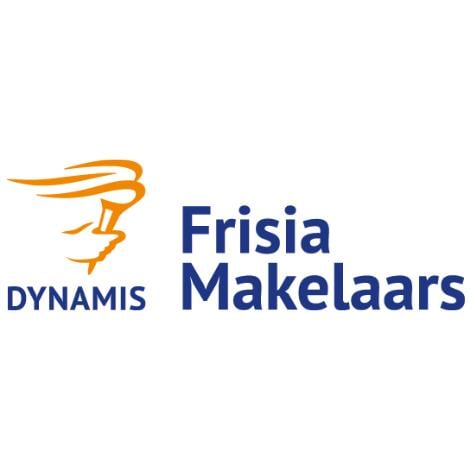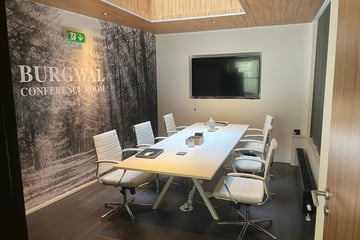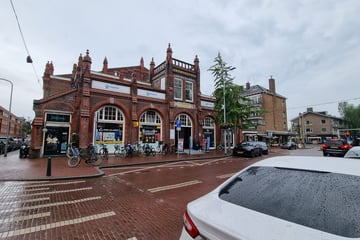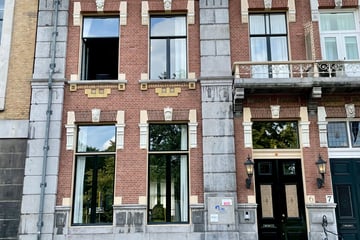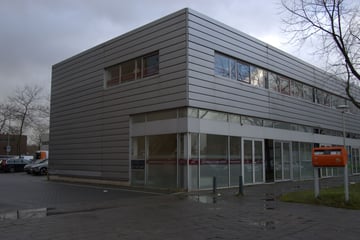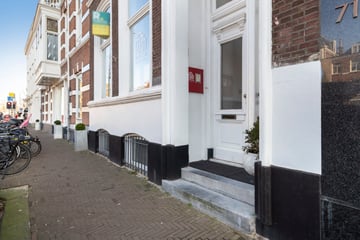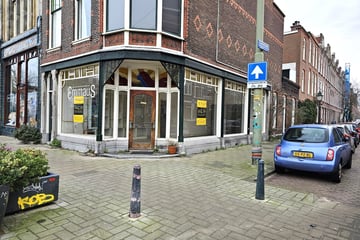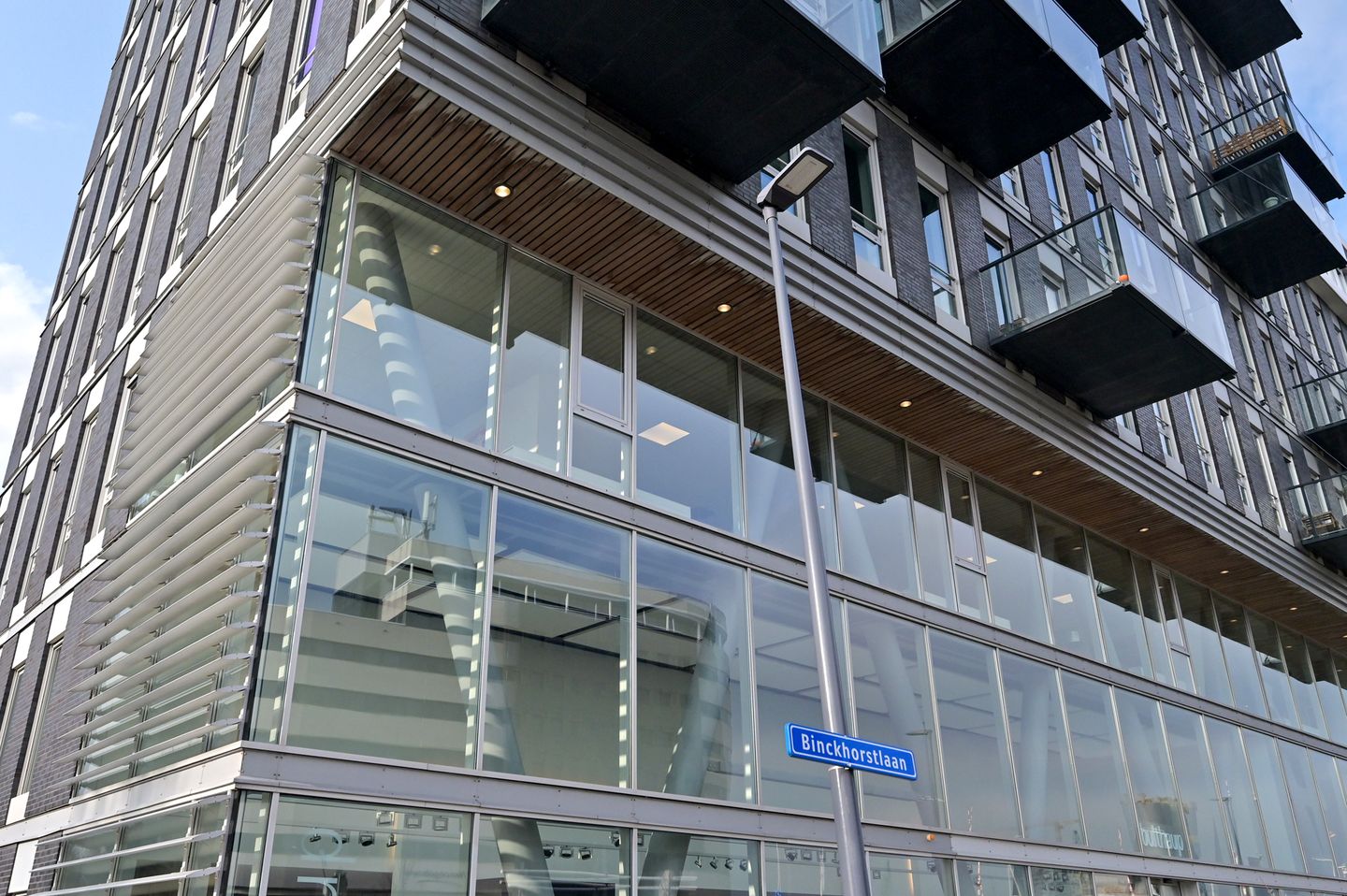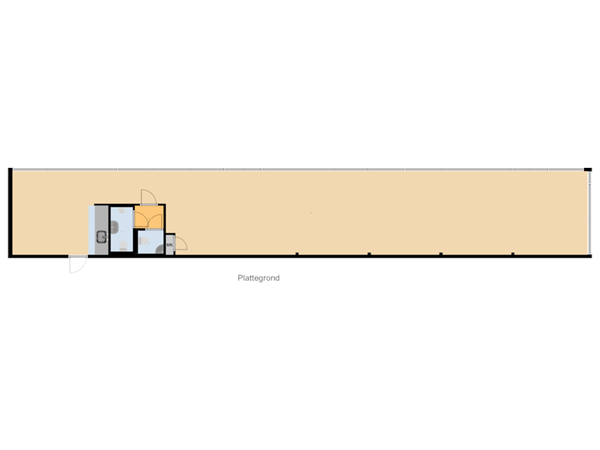Description
Binckhorstlaan 309 V in The Hague - 2nd floor
OBJECT DESCRIPTION
This is a second floor in a modern residential complex, the office floor is located above Bulthaup's shop in the office and business area 'De Binckhorst'.
The entrance is shared with the residences. There are stairs and several lifts to get to the floor.
ENVIRONMENTAL FACTORS
The property is located in Binckhorst, a residential/working area with an industrial past and character. There is a lot of development in the area and there are various catering establishments such as Loetje, Capriole Café and Glaswerk.
The area is characterised by a special mix of multi-company buildings and newly built homes.
METRAGE
The total surface area is approximately 116 m² l.f.a. entirely on the second floor.
DELIVERY LEVEL
The property will be delivered empty and spotless, including the following facilities
- modern pantry;
- sanitary facilities;
- heating;
- lighting fixtures LED panels;
- system ceiling;
- opening windows;
- lifts.
ZONING PLAN
'Partiele herziening omgevingsplan Binckhorst (Herstelbesluit 1B)' adopted on 25-11-2021.
The property falls under zoning category 'Transformation Area'.
Subject to the extensive zoning possibilities, the object must be used as an office.
For the full zoning plan, please visit: omgevingswet.overheid.nl
ENERGY LABEL
The property has energy label A.
The energy label is valid until 01-08-2033.
ACCESSIBILITY
The building is located at a very prominent point in the middle of the De Binckhorst office and business park. As the office building is located 2 kilometres as the crow flies from the Prins Clausplein, access to the cities of Amsterdam (A4), Rotterdam (A13) and Utrecht (A12) is optimal.
PARKING
The building does not have its own parking facilities. Free public parking is available in front and to the side of the building.
RENTAL PRICE
€ 2.000,- per month excl. VAT.
SERVICE CHARGES
Heating is centrally regulated with an intermediate meter, the energy costs for heating is on an advance basis € 100, - per month plus VAT.
The service costs are on an advance basis € 100, - per month plus VAT. For this the following services are provided:
- window cleaning;
- cleaning of common areas;
- elevator maintenance.
RENTAL PERIOD
5 (five) years + 5 (five) option years.
TERMINATION PERIOD
12 (twelve) months.
ACCEPTANCE
By 1 January 2025.
RENT PAYMENT
Per month in advance.
RENT ADJUSTMENT
Annually, for the first time 1 year after commencement date, based on the change of the price index figure according to the Consumer Price Index (CPI), all households (2015=100), published by Statistics Netherlands (CBS).
VAT
Landlord wishes to opt for VAT-taxed letting. If the tenant does not meet the criteria, a percentage to be agreed upon to compensate for the lost VAT will be determined.
SECURITY
Bank guarantee/security deposit in the amount of a gross payment obligation of at least 3 (three) months (rent, service costs and VAT), depending on the tenant's financial strength.
RENTAL AGREEMENT
The lease will be drawn up in accordance with the ROZ model Huurvereenkomst KANTOORRUIMTE en andere bedrijfsruimte in de zin van artikel 7:230a BW (Office and other business premises lease agreement within the meaning of Section 7:230a of the Dutch Civil Code), adopted by the Raad voor Onroerende Zaken (ROZ) in 2015, with additional provisions lessor.
+++
The above property information has been compiled with care. We accept no liability for its accuracy, nor can any rights be derived from the information provided. Floor and other surfaces are only indicative and may deviate in reality. It is expressly stated that this information may not be regarded as an offer or quotation.
OBJECT DESCRIPTION
This is a second floor in a modern residential complex, the office floor is located above Bulthaup's shop in the office and business area 'De Binckhorst'.
The entrance is shared with the residences. There are stairs and several lifts to get to the floor.
ENVIRONMENTAL FACTORS
The property is located in Binckhorst, a residential/working area with an industrial past and character. There is a lot of development in the area and there are various catering establishments such as Loetje, Capriole Café and Glaswerk.
The area is characterised by a special mix of multi-company buildings and newly built homes.
METRAGE
The total surface area is approximately 116 m² l.f.a. entirely on the second floor.
DELIVERY LEVEL
The property will be delivered empty and spotless, including the following facilities
- modern pantry;
- sanitary facilities;
- heating;
- lighting fixtures LED panels;
- system ceiling;
- opening windows;
- lifts.
ZONING PLAN
'Partiele herziening omgevingsplan Binckhorst (Herstelbesluit 1B)' adopted on 25-11-2021.
The property falls under zoning category 'Transformation Area'.
Subject to the extensive zoning possibilities, the object must be used as an office.
For the full zoning plan, please visit: omgevingswet.overheid.nl
ENERGY LABEL
The property has energy label A.
The energy label is valid until 01-08-2033.
ACCESSIBILITY
The building is located at a very prominent point in the middle of the De Binckhorst office and business park. As the office building is located 2 kilometres as the crow flies from the Prins Clausplein, access to the cities of Amsterdam (A4), Rotterdam (A13) and Utrecht (A12) is optimal.
PARKING
The building does not have its own parking facilities. Free public parking is available in front and to the side of the building.
RENTAL PRICE
€ 2.000,- per month excl. VAT.
SERVICE CHARGES
Heating is centrally regulated with an intermediate meter, the energy costs for heating is on an advance basis € 100, - per month plus VAT.
The service costs are on an advance basis € 100, - per month plus VAT. For this the following services are provided:
- window cleaning;
- cleaning of common areas;
- elevator maintenance.
RENTAL PERIOD
5 (five) years + 5 (five) option years.
TERMINATION PERIOD
12 (twelve) months.
ACCEPTANCE
By 1 January 2025.
RENT PAYMENT
Per month in advance.
RENT ADJUSTMENT
Annually, for the first time 1 year after commencement date, based on the change of the price index figure according to the Consumer Price Index (CPI), all households (2015=100), published by Statistics Netherlands (CBS).
VAT
Landlord wishes to opt for VAT-taxed letting. If the tenant does not meet the criteria, a percentage to be agreed upon to compensate for the lost VAT will be determined.
SECURITY
Bank guarantee/security deposit in the amount of a gross payment obligation of at least 3 (three) months (rent, service costs and VAT), depending on the tenant's financial strength.
RENTAL AGREEMENT
The lease will be drawn up in accordance with the ROZ model Huurvereenkomst KANTOORRUIMTE en andere bedrijfsruimte in de zin van artikel 7:230a BW (Office and other business premises lease agreement within the meaning of Section 7:230a of the Dutch Civil Code), adopted by the Raad voor Onroerende Zaken (ROZ) in 2015, with additional provisions lessor.
+++
The above property information has been compiled with care. We accept no liability for its accuracy, nor can any rights be derived from the information provided. Floor and other surfaces are only indicative and may deviate in reality. It is expressly stated that this information may not be regarded as an offer or quotation.
Map
Map is loading...
Cadastral boundaries
Buildings
Travel time
Gain insight into the reachability of this object, for instance from a public transport station or a home address.






