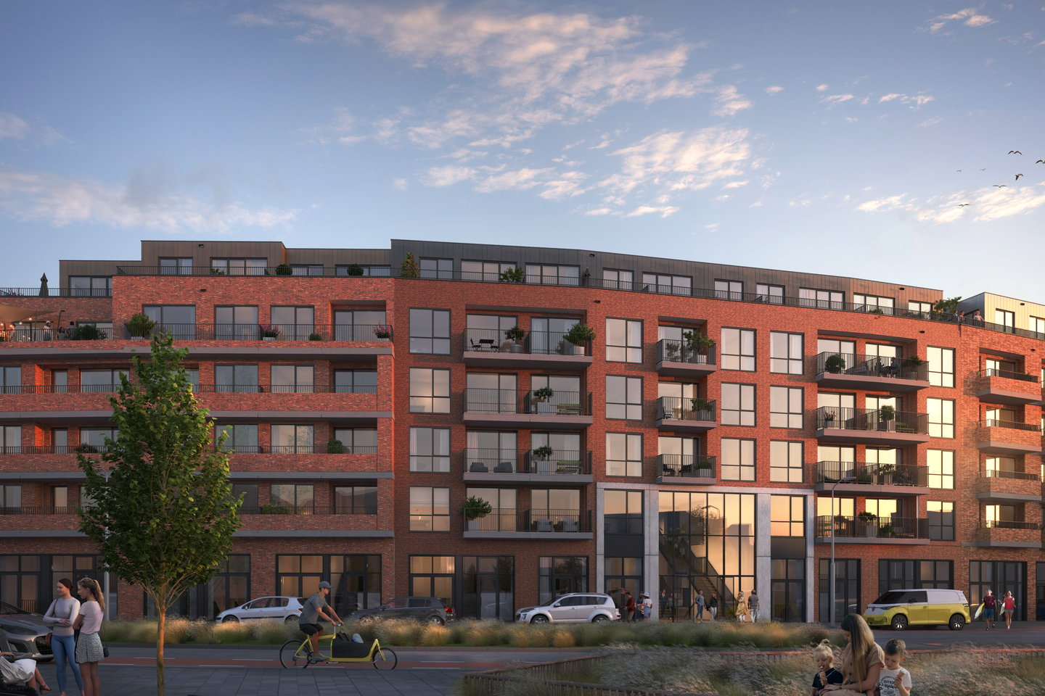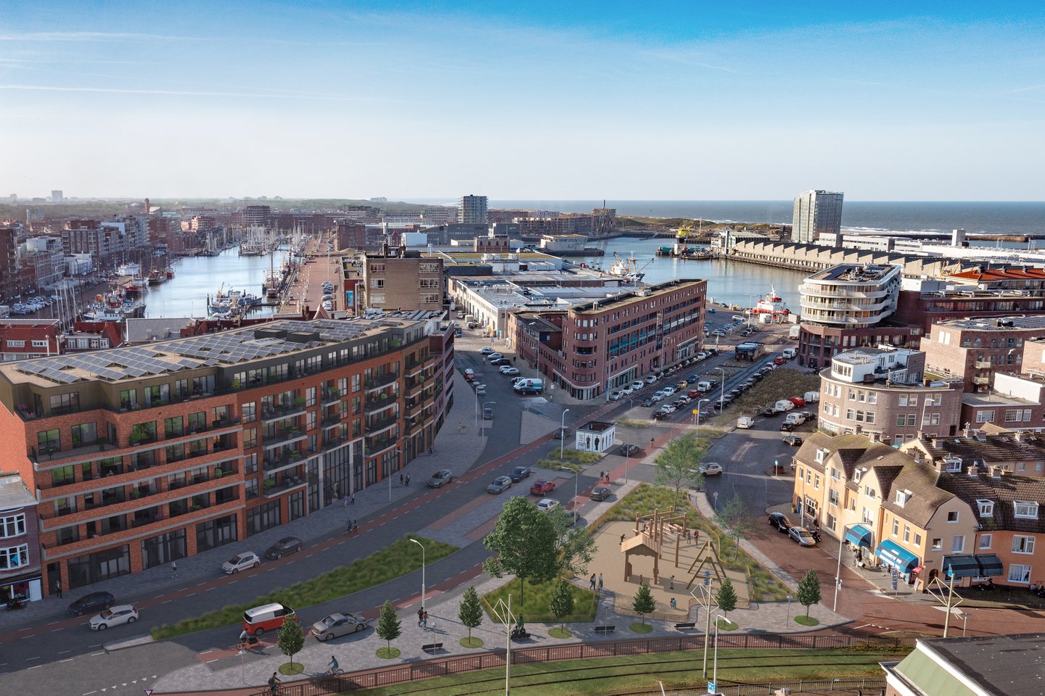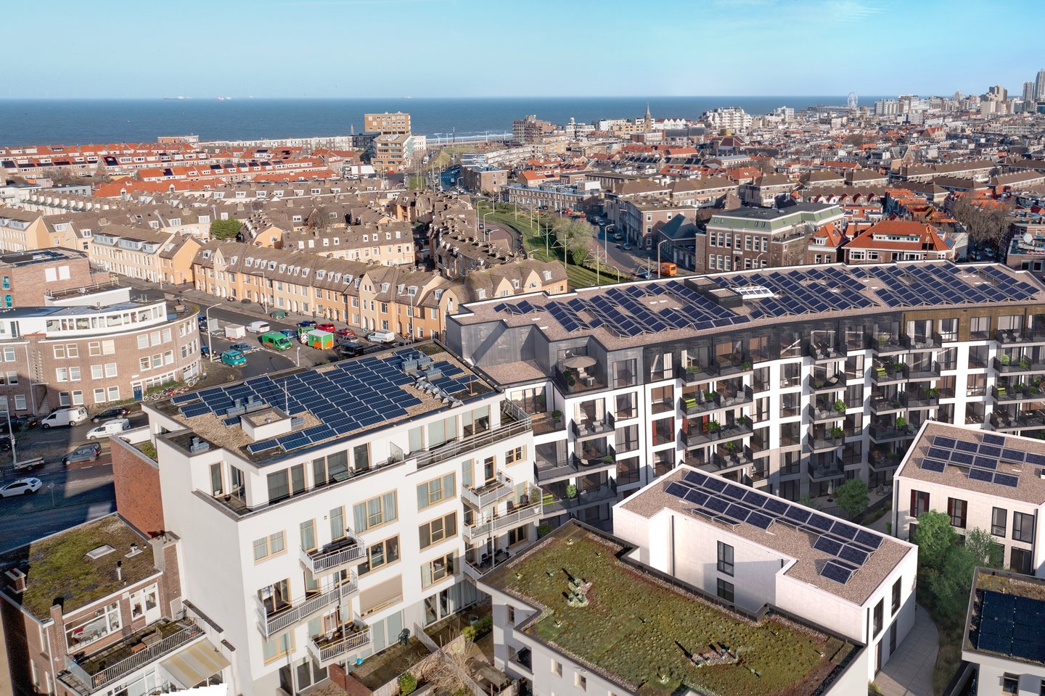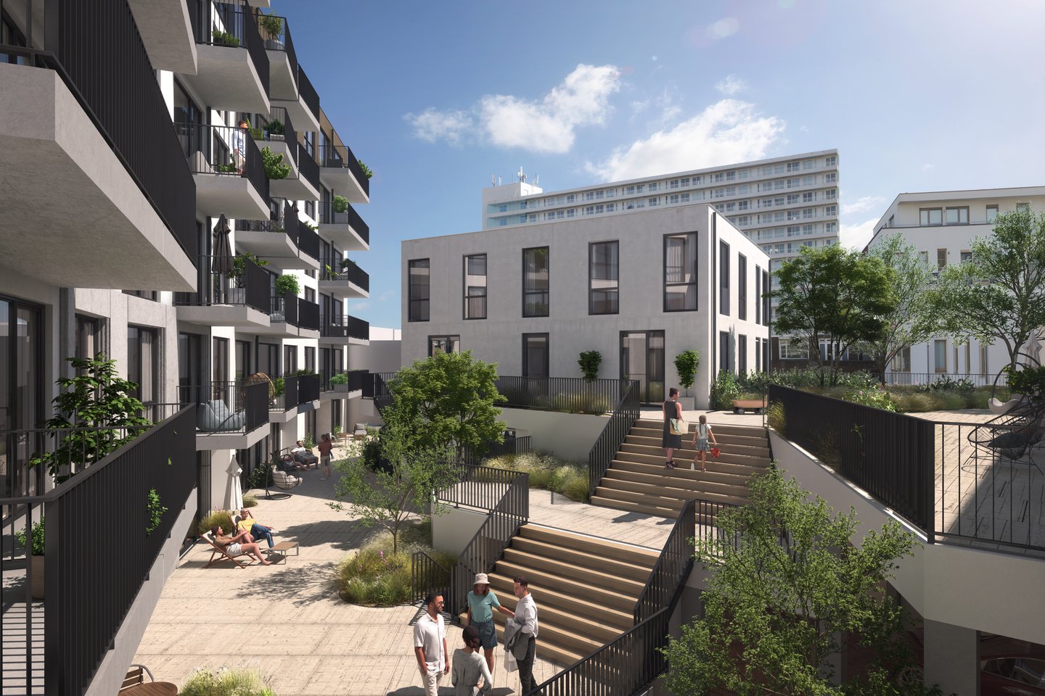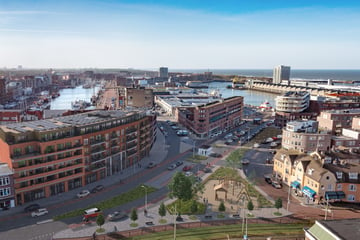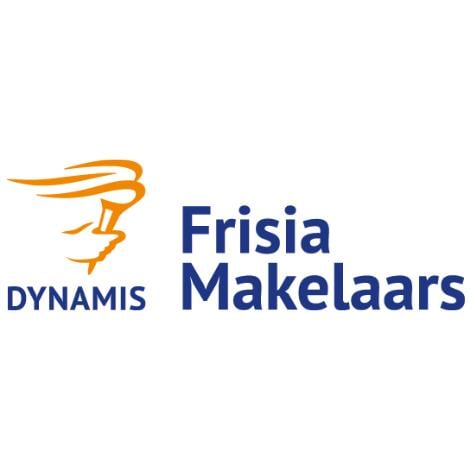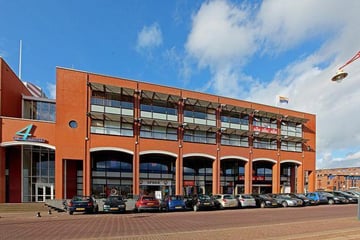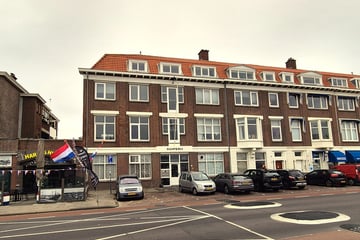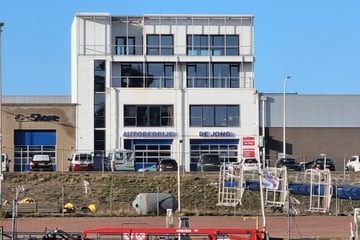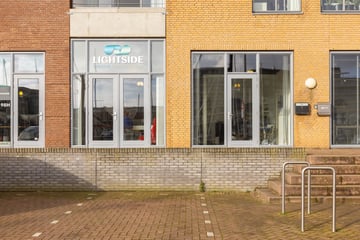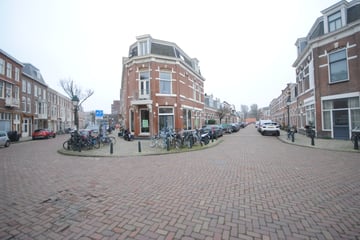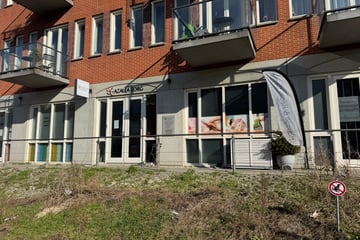Description
DockSide - 5 commercial spaces - Zeesluisweg 44 F, 44 J, 64, 64 C & 64 D in ‘s-Gravenhage
OBJECT DESCRIPTION
This is a new-build property currently under construction, expected to be completed by the end of the year. The new-build development at Zeesluisweg 44-76 in Scheveningen concerns the construction of a residential complex with 121 rental flats and 5 commercial spaces in the plinth. The project is being developed by Veldboom Vastgoedontwikkeling. All 5 commercial spaces are available for letting:
- Zeesluisweg 44 F in ‘s-Gravenhage: approx. 40 m² l.f.a;
- Zeesluisweg 44 J, ‘s-Gravenhage: approx. 45 sq.m. floor space - RENTED;
- Zeesluisweg 64 in ‘s-Gravenhage: approx. 40 m² v.v.o. RENTED;
- Zeesluisweg 64 C in ‘s-Gravenhage: approx. 54 m² l.f.a - RENTED;
- Zeesluisweg 64 D in ‘s-Gravenhage: approx. 40 sqm v.v.o..
The commercial space is located in the basement of the building. There is sufficient light in the space due to the high windows.
ENVIRONMENTAL FACTORS
The building is located in the harbour area of Scheveningen with a lively mix of homes, shops, restaurants and offices. The property is located on the well-known Zeesluisweg.
METRAGE
DELIVERY LEVEL
The property is delivered with the following facilities, among others:
- Modern pantry;
- Sanitary facilities;
- Air treatment installation;
- Underfloor heating;
- PVC flooring;
- Finished walls.
ZONING PLAN
‘Scheveningen Haven’ adopted d.d. 22-01-2015
The object falls under zoning category ‘Mixed - 3’.
Subject to the extensive zoning options, the object is to be used as businesses, cultural facilities, non daily retail trade, services, catering establishments in the light category, offices, welfare facilities. For the full zoning plan, please visit: omgevingswet.overheid.nl
ENERGY LABEL
The property has an energy label.
ACCESSIBILITY
Zeesluisweg in Scheveningen is easily accessible by both car and public transport. From the centre of The Hague you can reach the harbour within a short time via the through roads and there are various bus and tram lines running to the area. In addition, there is plenty of parking space nearby, making it easy to visit the location.
PARKING
The property does not have its own parking facilities. Paid parking on public roads is available in the immediate vicinity.
RENTAL PRICE
- Zeesluisweg 44 F: € 12,060 per year;
- Zeesluisweg 44 J: € 13,620 per year;
- Zeesluisweg 64: € 11,100 per year;
- Zeesluisweg 64 C: RENTED;
- Zeesluisweg 64 D: € 12,120 per year.
All amounts are to be increased with VAT.
SERVICE CHARGES
Tenant has to take care of the connection and payment of all utilities.
RENTAL PERIOD
5 (five) years + 5 (five) option years.
TERMINATION PERIOD
12 (twelve) months.
ACCEPTANCE
In consultation.
RENT PAYMENT
Per month in advance.
RENT ADJUSTMENT
Annually, for the first time 1 year after commencement date, based on the change of the price index figure according to the Consumer Price Index (CPI), All Households (2015=100), published by Statistics Netherlands (CBS).
VAT
Landlord wishes to opt for VAT-taxed letting. If the tenant does not meet the criteria, a percentage to be agreed upon to compensate for the lost VAT will be determined.
SECURITY
Bank guarantee/security deposit in the amount of a gross payment obligation of at least 3 (three) months (rent, service costs and VAT), depending on the tenant's financial situation.
RENTAL AGREEMENT
The lease will be drawn up in accordance with the ROZ model Huurvereenkomst KANTOORRUIMTE en andere bedrijfsruimte within the meaning of Section 7:230a of the Dutch Civil Code as adopted by the Raad voor Onroerende Zaken (ROZ) in 2015, with additional provisions landlord.
+++
The above property information has been compiled with care. We accept no liability for its accuracy, nor can any rights be derived from the information provided. Floor and other surfaces are only indicative and may deviate in reality. It is expressly stated that this information may not be regarded as an offer or quotation.
OBJECT DESCRIPTION
This is a new-build property currently under construction, expected to be completed by the end of the year. The new-build development at Zeesluisweg 44-76 in Scheveningen concerns the construction of a residential complex with 121 rental flats and 5 commercial spaces in the plinth. The project is being developed by Veldboom Vastgoedontwikkeling. All 5 commercial spaces are available for letting:
- Zeesluisweg 44 F in ‘s-Gravenhage: approx. 40 m² l.f.a;
- Zeesluisweg 44 J, ‘s-Gravenhage: approx. 45 sq.m. floor space - RENTED;
- Zeesluisweg 64 in ‘s-Gravenhage: approx. 40 m² v.v.o. RENTED;
- Zeesluisweg 64 C in ‘s-Gravenhage: approx. 54 m² l.f.a - RENTED;
- Zeesluisweg 64 D in ‘s-Gravenhage: approx. 40 sqm v.v.o..
The commercial space is located in the basement of the building. There is sufficient light in the space due to the high windows.
ENVIRONMENTAL FACTORS
The building is located in the harbour area of Scheveningen with a lively mix of homes, shops, restaurants and offices. The property is located on the well-known Zeesluisweg.
METRAGE
DELIVERY LEVEL
The property is delivered with the following facilities, among others:
- Modern pantry;
- Sanitary facilities;
- Air treatment installation;
- Underfloor heating;
- PVC flooring;
- Finished walls.
ZONING PLAN
‘Scheveningen Haven’ adopted d.d. 22-01-2015
The object falls under zoning category ‘Mixed - 3’.
Subject to the extensive zoning options, the object is to be used as businesses, cultural facilities, non daily retail trade, services, catering establishments in the light category, offices, welfare facilities. For the full zoning plan, please visit: omgevingswet.overheid.nl
ENERGY LABEL
The property has an energy label.
ACCESSIBILITY
Zeesluisweg in Scheveningen is easily accessible by both car and public transport. From the centre of The Hague you can reach the harbour within a short time via the through roads and there are various bus and tram lines running to the area. In addition, there is plenty of parking space nearby, making it easy to visit the location.
PARKING
The property does not have its own parking facilities. Paid parking on public roads is available in the immediate vicinity.
RENTAL PRICE
- Zeesluisweg 44 F: € 12,060 per year;
- Zeesluisweg 44 J: € 13,620 per year;
- Zeesluisweg 64: € 11,100 per year;
- Zeesluisweg 64 C: RENTED;
- Zeesluisweg 64 D: € 12,120 per year.
All amounts are to be increased with VAT.
SERVICE CHARGES
Tenant has to take care of the connection and payment of all utilities.
RENTAL PERIOD
5 (five) years + 5 (five) option years.
TERMINATION PERIOD
12 (twelve) months.
ACCEPTANCE
In consultation.
RENT PAYMENT
Per month in advance.
RENT ADJUSTMENT
Annually, for the first time 1 year after commencement date, based on the change of the price index figure according to the Consumer Price Index (CPI), All Households (2015=100), published by Statistics Netherlands (CBS).
VAT
Landlord wishes to opt for VAT-taxed letting. If the tenant does not meet the criteria, a percentage to be agreed upon to compensate for the lost VAT will be determined.
SECURITY
Bank guarantee/security deposit in the amount of a gross payment obligation of at least 3 (three) months (rent, service costs and VAT), depending on the tenant's financial situation.
RENTAL AGREEMENT
The lease will be drawn up in accordance with the ROZ model Huurvereenkomst KANTOORRUIMTE en andere bedrijfsruimte within the meaning of Section 7:230a of the Dutch Civil Code as adopted by the Raad voor Onroerende Zaken (ROZ) in 2015, with additional provisions landlord.
+++
The above property information has been compiled with care. We accept no liability for its accuracy, nor can any rights be derived from the information provided. Floor and other surfaces are only indicative and may deviate in reality. It is expressly stated that this information may not be regarded as an offer or quotation.
Map
Map is loading...
Cadastral boundaries
Buildings
Travel time
Gain insight into the reachability of this object, for instance from a public transport station or a home address.
