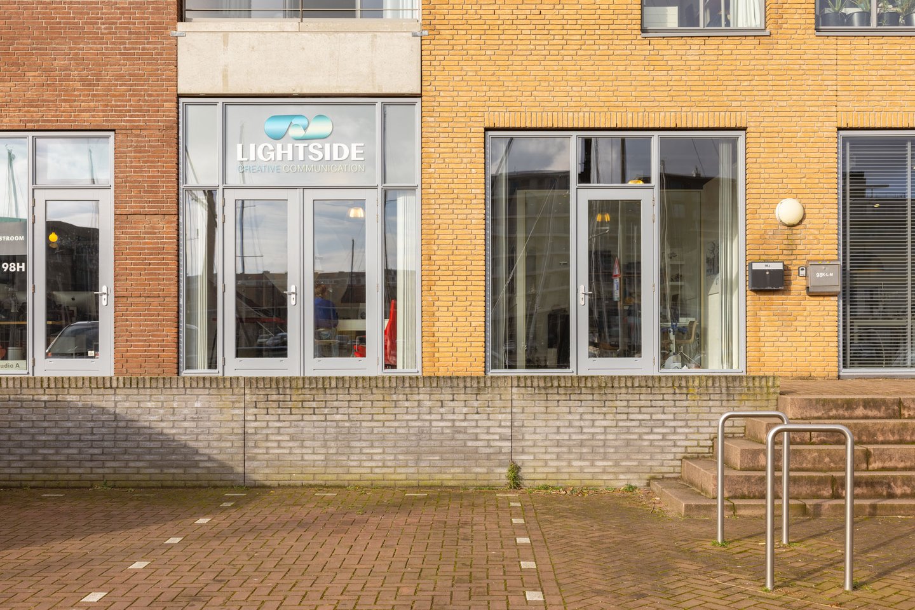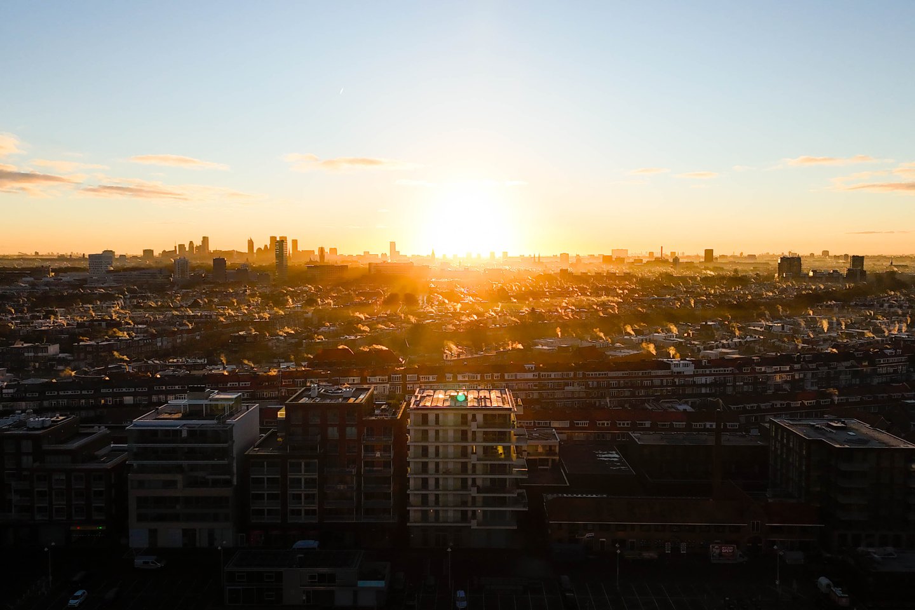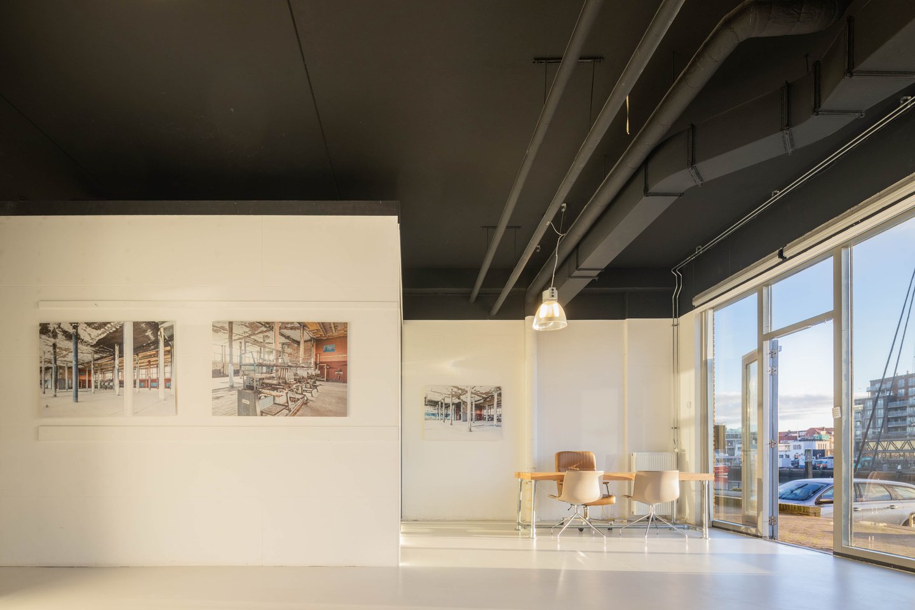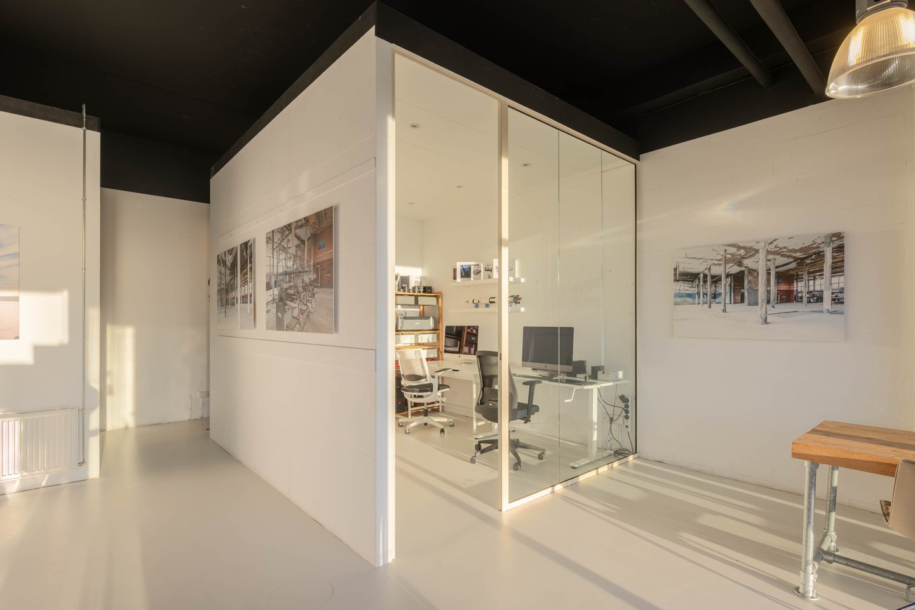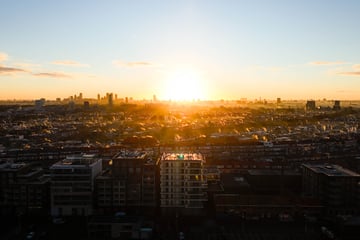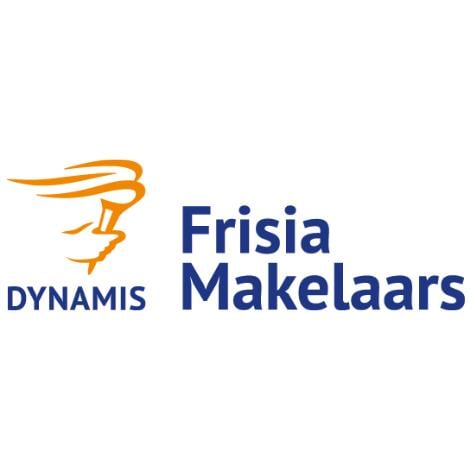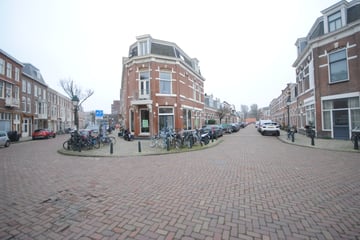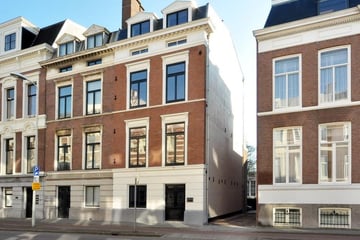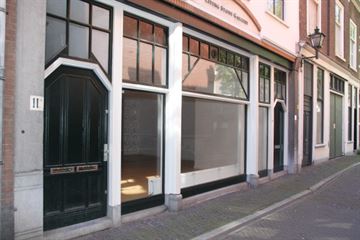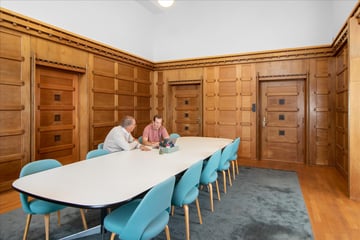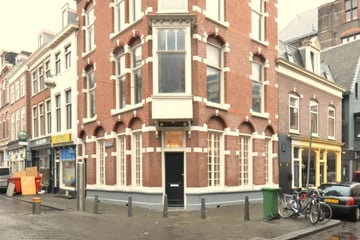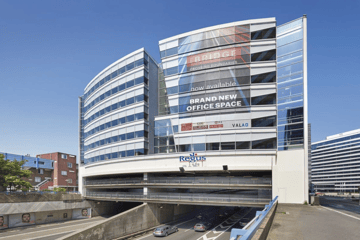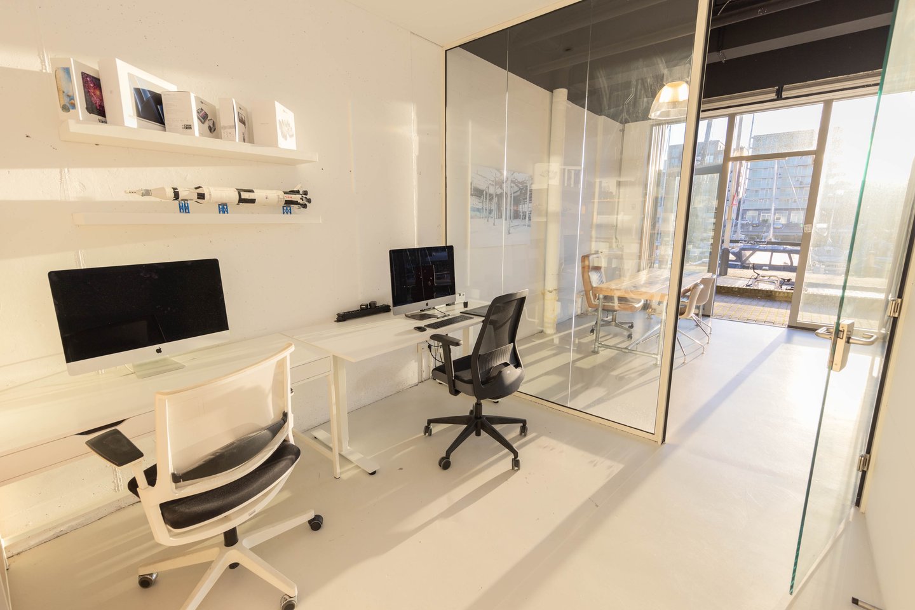Description
Hellingweg 98 J, The Hague
OBJECT DESCRIPTION
This modern office building, built around 2010, is situated at a prime location in Scheveningen Harbour. The building has several residential floors, with commercial space on the plinth and holiday homes above. The building looks beautiful and is in excellent condition.
The office itself is about 72 m² and has many windows, giving you a nice view of the sea and marina. Upon entering, you immediately enter the workspace. At the back, there is a glazed meeting room, a kitchenette and a toilet.
The office is ready for use due to the presence of lighting. You can move right in. This is a unique opportunity to work at one of the most beautiful places in Scheveningen!
ENVIRONMENTAL FACTORS
The Nautical Centre Scheveningen is a nice place to live, work and relax, located on the 2nd inner harbour. Here you will find a nice mix of city facilities and the cosy atmosphere of the water.
The area is lively with many businesses, restaurants and terraces. For water sports enthusiasts, there is a marina and every year the North Sea Regatta, a major sailing event, takes place here.
If you like fish, you are in the right place. The fish auction is nearby and you can buy fresh fish there every day. You can also be the first to taste the new herring here!
The Nautical Centre has not only residential spaces, but also offices and catering establishments with terraces, so there is always something to do.
Scheveningen-Haven has become popular, as has Scheveningen-Bad. You will find a vibrant nightlife and plenty of sports opportunities. The beach and boulevard are nearby, where you can enjoy the pier, cosy beach bars, the Kurhaus, Holland Casino and the Pathé cinema.
For groceries or shopping, you don't have to go far; the well-known Frederik Hendriklaan with local shops and chains is just around the corner.
In short, the Nautisch Centrum Scheveningen offers the best of both worlds: the cosiness of the city and the tranquillity of the sea. An ideal place to live, work and enjoy!
METRAGE
The total surface area is approximately 72 m² l.f.a. (in accordance with NEN 2580), located on the ground floor.
DELIVERY LEVEL
The premises will be delivered empty and swept clean.
The office space will be delivered turn-key in its current high-quality state, therefore including
- Clear height 3.70 metres;
- Toilet room;
- Cast floor;
- Various fixed furniture including two wardrobes;
- Luxury pantry, equipped with refrigerator and dishwasher.
ZONING PLAN
Scheveningen Haven' adopted on “22-01-2015”.
The property falls under zoning category ‘Mixed 2’.
For the full zoning plan, please visit: omgevingswet.overheid.nl
ENERGY LABEL
The property has energy Label A.
The energy label is valid until 30-08-2028.
ACCESSIBILITY
The accessibility of the property is good. It is located near several major through roads of The Hague. These roads provide connections to the A4, A44, A12 and A13 motorways.
Accessibility by public transport is also good. The Hague Central Station can be reached via tram 16 and bus 22.
PARKING
The building does not have its own parking facilities. Free parking is available in front of the building until 18:00. Parking spaces are located directly in front of the building.
RENTAL PRICE
€ 1,500 per month plus VAT.
SERVICE CHARGES
The service costs are on an advance basis € 100,- per m² per year plus VAT. For this, the following services are provided:
- Heating via block heating (advance payment based on actual consumption);
- minor maintenance
- Cleaning/ entry of containers;
- Window cleaning;
- Maintenance of heating and/or air-conditioning installation(s);
- All costs arising in the future which are necessary and compulsory in a collective context and for which the lessor will make an advance calculation per service-cost item that arises at that time and the result will be passed on to the lessee. All this in consultation with the tenant;
- Administration costs of 5% on the above mentioned supplies and services.
For everything else, the lessee must take care of connection (and payment) to the utilities (water, electricity, etc).
RENTAL TERM
Flexible lease terms are negotiable.
TERMINATION PERIOD
06 (six) months.
ACCEPTANCE
In consultation.
RENT PAYMENT
Per month in advance.
RENT ADJUSTMENT
Annually, for the first time 1 year after commencement date, based on the change of the price index figure according to the Consumer Price Index (CPI), all households (2015=100), published by Statistics Netherlands (CBS).
VAT
Landlord wishes to opt for VAT taxed leasing. If the tenant does not meet the criteria, a percentage to be agreed upon to compensate for lost VAT will be determined.
SECURITY
Bank guarantee/security deposit in the amount of a gross payment obligation of at least 3 (three) months (rent, service costs and VAT), depending on the tenant's financial strength.
RENTAL AGREEMENT
The lease will be drawn up in accordance with the ROZ model Huurvereenkomst KANTOORRUIMTE en andere bedrijfsruimte within the meaning of Section 7:230a of the Dutch Civil Code as adopted by the Raad voor Onroerende Zaken (ROZ) in 2015, with additional provisions landlord.
+++
The above property information has been compiled with care. We accept no liability for its accuracy, nor can any rights be derived from the information provided. Floor and other surfaces are only indicative and may deviate in reality. It is expressly stated that this information may not be regarded as an offer or quotation.
OBJECT DESCRIPTION
This modern office building, built around 2010, is situated at a prime location in Scheveningen Harbour. The building has several residential floors, with commercial space on the plinth and holiday homes above. The building looks beautiful and is in excellent condition.
The office itself is about 72 m² and has many windows, giving you a nice view of the sea and marina. Upon entering, you immediately enter the workspace. At the back, there is a glazed meeting room, a kitchenette and a toilet.
The office is ready for use due to the presence of lighting. You can move right in. This is a unique opportunity to work at one of the most beautiful places in Scheveningen!
ENVIRONMENTAL FACTORS
The Nautical Centre Scheveningen is a nice place to live, work and relax, located on the 2nd inner harbour. Here you will find a nice mix of city facilities and the cosy atmosphere of the water.
The area is lively with many businesses, restaurants and terraces. For water sports enthusiasts, there is a marina and every year the North Sea Regatta, a major sailing event, takes place here.
If you like fish, you are in the right place. The fish auction is nearby and you can buy fresh fish there every day. You can also be the first to taste the new herring here!
The Nautical Centre has not only residential spaces, but also offices and catering establishments with terraces, so there is always something to do.
Scheveningen-Haven has become popular, as has Scheveningen-Bad. You will find a vibrant nightlife and plenty of sports opportunities. The beach and boulevard are nearby, where you can enjoy the pier, cosy beach bars, the Kurhaus, Holland Casino and the Pathé cinema.
For groceries or shopping, you don't have to go far; the well-known Frederik Hendriklaan with local shops and chains is just around the corner.
In short, the Nautisch Centrum Scheveningen offers the best of both worlds: the cosiness of the city and the tranquillity of the sea. An ideal place to live, work and enjoy!
METRAGE
The total surface area is approximately 72 m² l.f.a. (in accordance with NEN 2580), located on the ground floor.
DELIVERY LEVEL
The premises will be delivered empty and swept clean.
The office space will be delivered turn-key in its current high-quality state, therefore including
- Clear height 3.70 metres;
- Toilet room;
- Cast floor;
- Various fixed furniture including two wardrobes;
- Luxury pantry, equipped with refrigerator and dishwasher.
ZONING PLAN
Scheveningen Haven' adopted on “22-01-2015”.
The property falls under zoning category ‘Mixed 2’.
For the full zoning plan, please visit: omgevingswet.overheid.nl
ENERGY LABEL
The property has energy Label A.
The energy label is valid until 30-08-2028.
ACCESSIBILITY
The accessibility of the property is good. It is located near several major through roads of The Hague. These roads provide connections to the A4, A44, A12 and A13 motorways.
Accessibility by public transport is also good. The Hague Central Station can be reached via tram 16 and bus 22.
PARKING
The building does not have its own parking facilities. Free parking is available in front of the building until 18:00. Parking spaces are located directly in front of the building.
RENTAL PRICE
€ 1,500 per month plus VAT.
SERVICE CHARGES
The service costs are on an advance basis € 100,- per m² per year plus VAT. For this, the following services are provided:
- Heating via block heating (advance payment based on actual consumption);
- minor maintenance
- Cleaning/ entry of containers;
- Window cleaning;
- Maintenance of heating and/or air-conditioning installation(s);
- All costs arising in the future which are necessary and compulsory in a collective context and for which the lessor will make an advance calculation per service-cost item that arises at that time and the result will be passed on to the lessee. All this in consultation with the tenant;
- Administration costs of 5% on the above mentioned supplies and services.
For everything else, the lessee must take care of connection (and payment) to the utilities (water, electricity, etc).
RENTAL TERM
Flexible lease terms are negotiable.
TERMINATION PERIOD
06 (six) months.
ACCEPTANCE
In consultation.
RENT PAYMENT
Per month in advance.
RENT ADJUSTMENT
Annually, for the first time 1 year after commencement date, based on the change of the price index figure according to the Consumer Price Index (CPI), all households (2015=100), published by Statistics Netherlands (CBS).
VAT
Landlord wishes to opt for VAT taxed leasing. If the tenant does not meet the criteria, a percentage to be agreed upon to compensate for lost VAT will be determined.
SECURITY
Bank guarantee/security deposit in the amount of a gross payment obligation of at least 3 (three) months (rent, service costs and VAT), depending on the tenant's financial strength.
RENTAL AGREEMENT
The lease will be drawn up in accordance with the ROZ model Huurvereenkomst KANTOORRUIMTE en andere bedrijfsruimte within the meaning of Section 7:230a of the Dutch Civil Code as adopted by the Raad voor Onroerende Zaken (ROZ) in 2015, with additional provisions landlord.
+++
The above property information has been compiled with care. We accept no liability for its accuracy, nor can any rights be derived from the information provided. Floor and other surfaces are only indicative and may deviate in reality. It is expressly stated that this information may not be regarded as an offer or quotation.
Map
Map is loading...
Cadastral boundaries
Buildings
Travel time
Gain insight into the reachability of this object, for instance from a public transport station or a home address.
