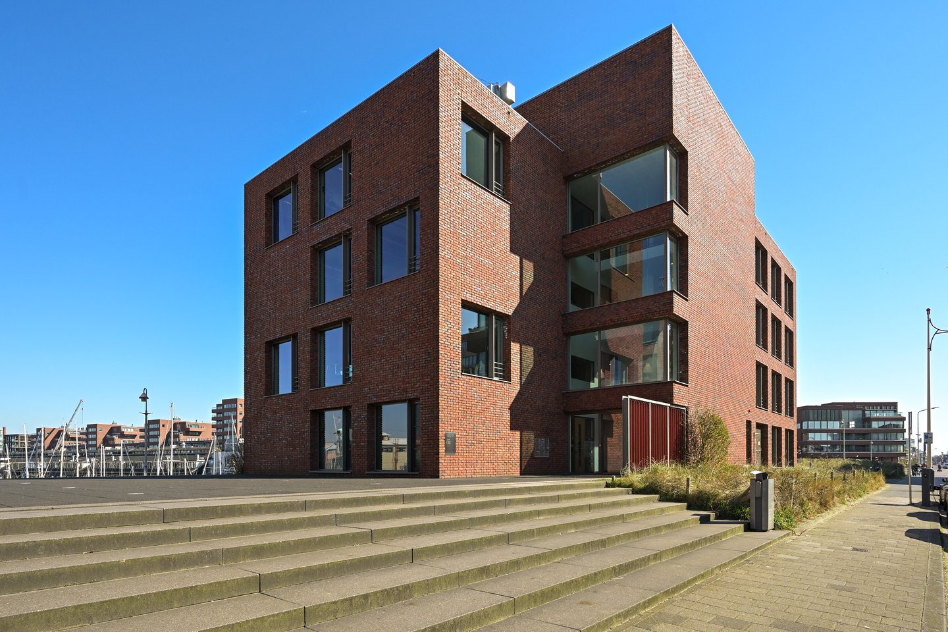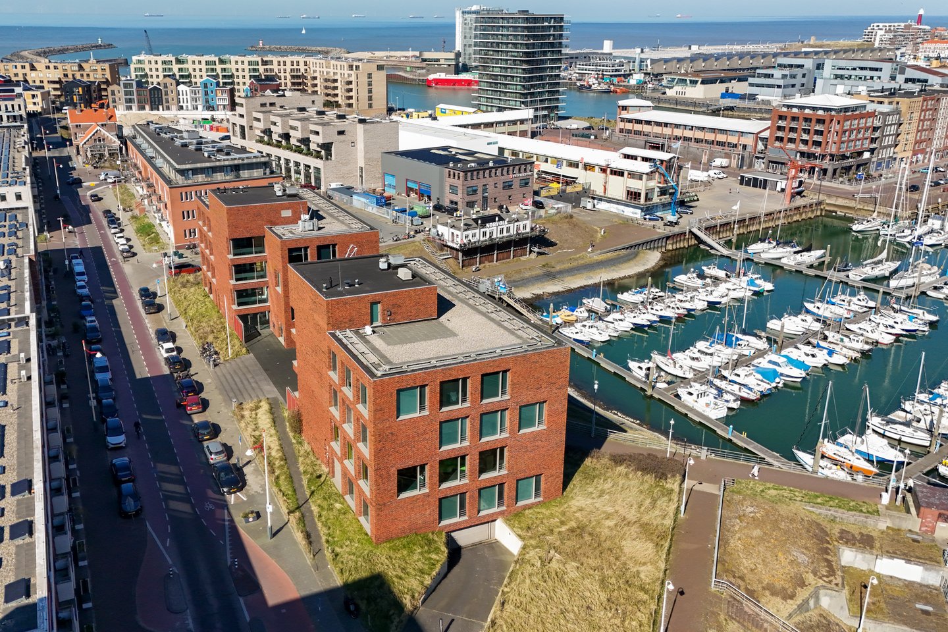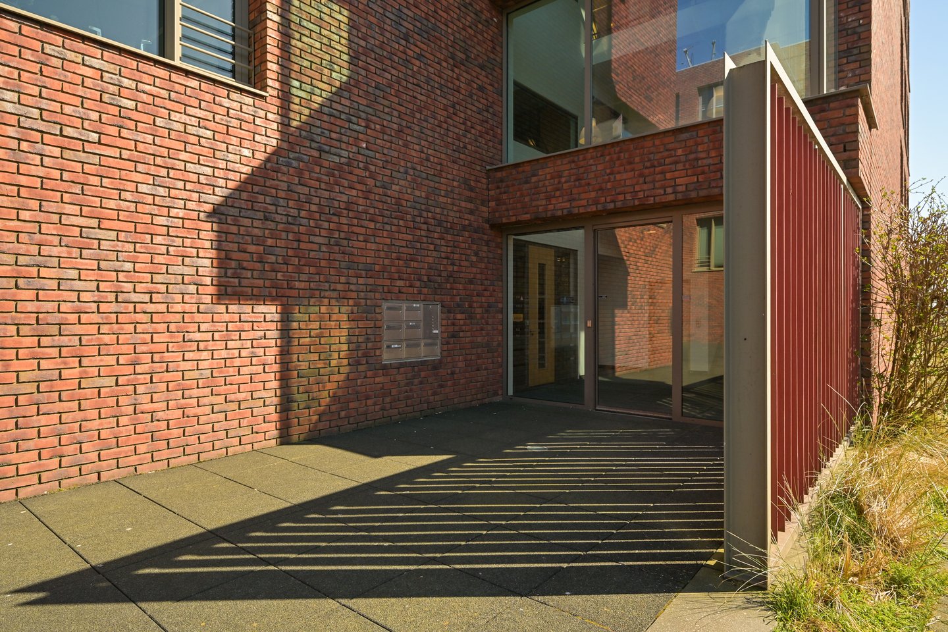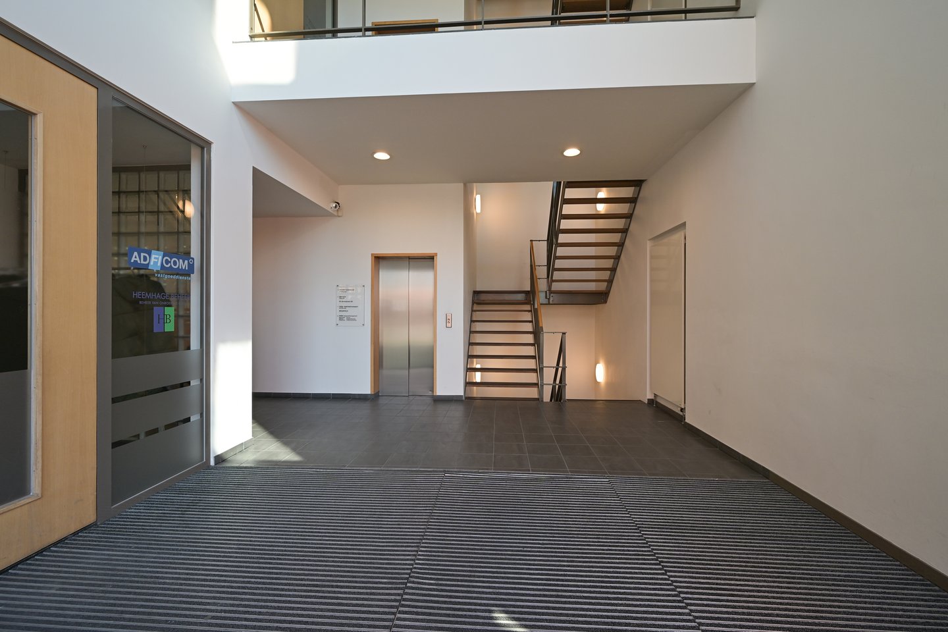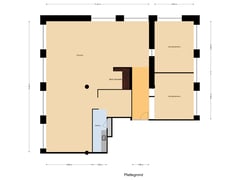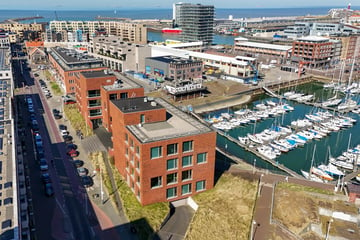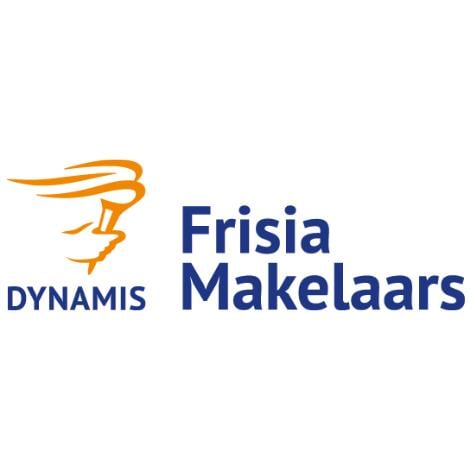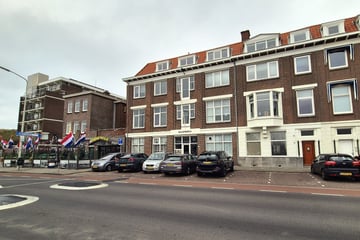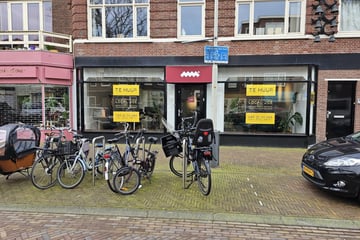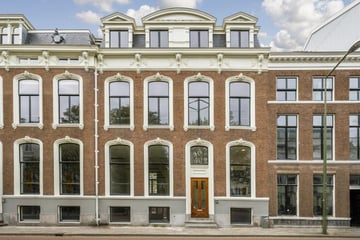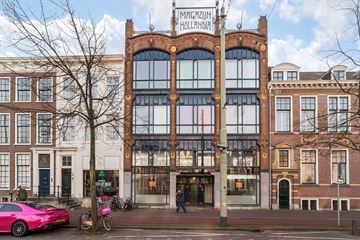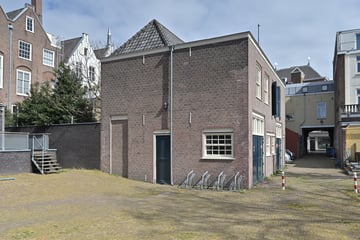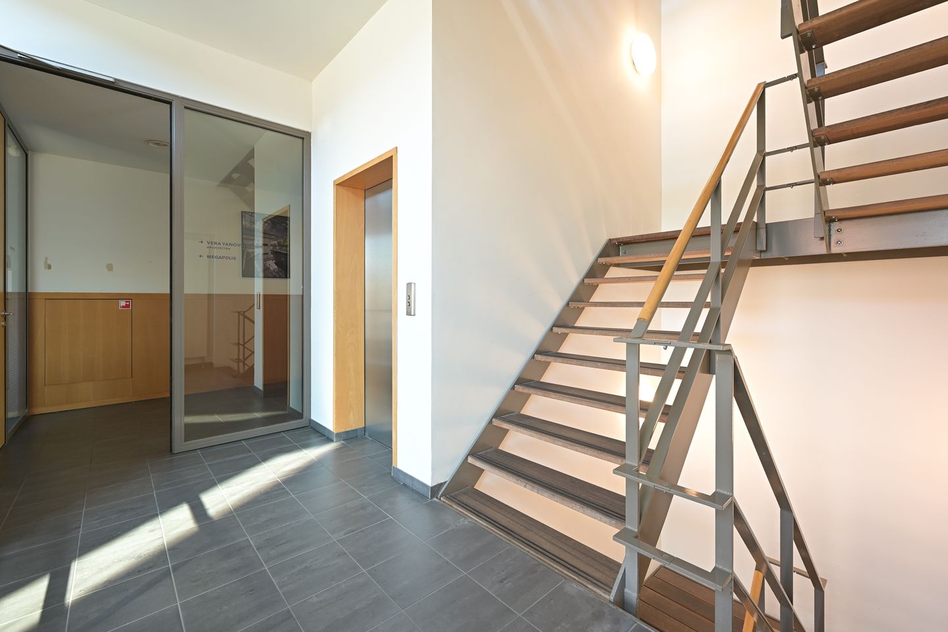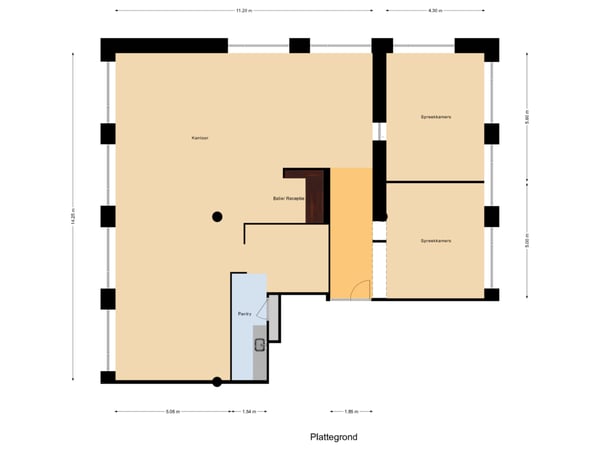Description
Kranenburg 134 in The Hague
OBJECT DESCRIPTION
It concerns a modern office floor entirely located on the 1st floor of the striking building at the head side of the 2nd inner harbor, also called recreational harbor.
It concerns a large open office floor with a separate office/meeting room and a pantry. The large windows extend from ceiling to floor, guaranteeing a wide view and plenty of light. Restrooms are located centrally in the hallway.
ENVIRONMENT FACTORS
Located on the 2nd inner harbor of Scheveningen is a beautiful and modern office building, characterized by high quality architecture, right on the front side which guarantees an amazing view over the entire 2nd harbor.
The 2nd inner harbor is characterized by a diversity of functions, such as residential, commercial business space, office space, a supermarket and catering with a terrace. In the last 10 years a fixe impulse has been given to the area where recreation, living and working can be excellently combined.
METRAGE
The total area is approximately 200 m² l.f.a., located entirely on the 1st floor.
DIVISION LEVEL
The property has a high level of delivery and is equipped with the following facilities, among others:
- Floor heating;
- Mechanical ventilation with top cooling;
- Opening windows;
- Videophone system with door opener;
- Fixtures;
- Double toilet room (shared);
- Passenger elevator;
- Cable ducts;
- Present partition walls, floor covering and window coverings;
- Pantry.
ZONING PLAN
'Scheveningen Haven' adopted dated 28-11-2013.
The object falls under zoning category ‘Mixed -2’.
For the complete zoning plan please visit: omgevingswet.overheid.nl
ENERGIELABEL
The object has Energy Label A+.
The energy label is valid until 30-06-2031.
ACCESSIBILITY
From various directions, the 2nd port is easily accessible by private transport. Through the Hubertus Viaduct and the Raamweg is the Utrechtsebaan quickly accessible which provides connections to the A-4, A-12 and A-13. Via the President Kennedylaan and the Prof. B.M. Teldersweg there is a connection to the A-44.
Streetcar line 11 or bus line 23 provide connections to NS Station Hollands Spoor and NS Station Laan van NOI, respectively.
In addition, a new bus line 28 has recently been deployed to connect to The Hague Central Station.
PARKING
The property has 3 private parking spaces and bicycle parking spaces in the parking garage below. In addition, there are plenty of public parking options right outside the door. Parking on the public road during the day is free until 1 pm.
RENTAL PRICE
€ 2.950,- per month plus VAT.
PARKING PRICE
€ 2.000,- per parking spot per year plus VAT.
SERVICE CHARGES
The advance payment of the service costs is € 50,- per m² per year plus VAT. For this the following services will be provided:
- Supply, transport and fixed charge of electricity (for the general area and the leased property). Electricity (for the common areas and the leased property) and water;
- Maintenance, periodic inspection and testing of the heating and air conditioning system, elevator system, water chiller system, window cleaning system, evacuation system, alarm system, access control system and legionella control;
- Cleaning costs of common indoor and outdoor areas, elevator, exterior glazing, glazing of common areas, parking basement and/or grounds;
- Taking care of garbage removal and container rental;
- Maintenance of grounds, gardens, planters inside and outside, including replacing and/or installing plants;
- Administration costs on the above mentioned supplies and services (maximum 5%).
RENTAL PERIOD
5 (five) years + 5 (five) option years.
TERMINATION PERIOD
12 (twelve) months.
ACCEPTANCE
In consultation.
RENT PAYMENT
Per month in advance.
RENTAL PRICE ADJUSTMENT
Annually, for the first time 1 year after the lease commencement date, based on the change of the price index figure according to the Consumer Price Index (CPI), All Households (2015=100), published by Statistics Netherlands (CBS).
VAT
Landlord wishes to opt for VAT taxed rental. If the tenant does not meet the criteria, a percentage to be agreed upon to compensate for the lost VAT will be determined.
SECURITY
Bank guarantee/security deposit in the amount of a gross payment obligation of at least 3 (three) months (rent, service costs and VAT), depending on the financial soundness of the tenant.
RENTAL AGREEMENT
The rental agreement will be drawn up in accordance with the ROZ model Huurvereenkomst KANTOORRUIMTE en andere bedrijfsruimte within the meaning of Section 7:230a of the Dutch Civil Code adopted by the Raad voor Onroerende Zaken (ROZ) in 2015, with additional provisions landlord.
+++
The above property information has been compiled with care. We cannot accept any liability for its accuracy, nor can any rights be derived from the information provided. Mention of floor and other surfaces are only indicative and may vary in reality. It is expressly stated that this information may not be regarded as an offer or quotation.
OBJECT DESCRIPTION
It concerns a modern office floor entirely located on the 1st floor of the striking building at the head side of the 2nd inner harbor, also called recreational harbor.
It concerns a large open office floor with a separate office/meeting room and a pantry. The large windows extend from ceiling to floor, guaranteeing a wide view and plenty of light. Restrooms are located centrally in the hallway.
ENVIRONMENT FACTORS
Located on the 2nd inner harbor of Scheveningen is a beautiful and modern office building, characterized by high quality architecture, right on the front side which guarantees an amazing view over the entire 2nd harbor.
The 2nd inner harbor is characterized by a diversity of functions, such as residential, commercial business space, office space, a supermarket and catering with a terrace. In the last 10 years a fixe impulse has been given to the area where recreation, living and working can be excellently combined.
METRAGE
The total area is approximately 200 m² l.f.a., located entirely on the 1st floor.
DIVISION LEVEL
The property has a high level of delivery and is equipped with the following facilities, among others:
- Floor heating;
- Mechanical ventilation with top cooling;
- Opening windows;
- Videophone system with door opener;
- Fixtures;
- Double toilet room (shared);
- Passenger elevator;
- Cable ducts;
- Present partition walls, floor covering and window coverings;
- Pantry.
ZONING PLAN
'Scheveningen Haven' adopted dated 28-11-2013.
The object falls under zoning category ‘Mixed -2’.
For the complete zoning plan please visit: omgevingswet.overheid.nl
ENERGIELABEL
The object has Energy Label A+.
The energy label is valid until 30-06-2031.
ACCESSIBILITY
From various directions, the 2nd port is easily accessible by private transport. Through the Hubertus Viaduct and the Raamweg is the Utrechtsebaan quickly accessible which provides connections to the A-4, A-12 and A-13. Via the President Kennedylaan and the Prof. B.M. Teldersweg there is a connection to the A-44.
Streetcar line 11 or bus line 23 provide connections to NS Station Hollands Spoor and NS Station Laan van NOI, respectively.
In addition, a new bus line 28 has recently been deployed to connect to The Hague Central Station.
PARKING
The property has 3 private parking spaces and bicycle parking spaces in the parking garage below. In addition, there are plenty of public parking options right outside the door. Parking on the public road during the day is free until 1 pm.
RENTAL PRICE
€ 2.950,- per month plus VAT.
PARKING PRICE
€ 2.000,- per parking spot per year plus VAT.
SERVICE CHARGES
The advance payment of the service costs is € 50,- per m² per year plus VAT. For this the following services will be provided:
- Supply, transport and fixed charge of electricity (for the general area and the leased property). Electricity (for the common areas and the leased property) and water;
- Maintenance, periodic inspection and testing of the heating and air conditioning system, elevator system, water chiller system, window cleaning system, evacuation system, alarm system, access control system and legionella control;
- Cleaning costs of common indoor and outdoor areas, elevator, exterior glazing, glazing of common areas, parking basement and/or grounds;
- Taking care of garbage removal and container rental;
- Maintenance of grounds, gardens, planters inside and outside, including replacing and/or installing plants;
- Administration costs on the above mentioned supplies and services (maximum 5%).
RENTAL PERIOD
5 (five) years + 5 (five) option years.
TERMINATION PERIOD
12 (twelve) months.
ACCEPTANCE
In consultation.
RENT PAYMENT
Per month in advance.
RENTAL PRICE ADJUSTMENT
Annually, for the first time 1 year after the lease commencement date, based on the change of the price index figure according to the Consumer Price Index (CPI), All Households (2015=100), published by Statistics Netherlands (CBS).
VAT
Landlord wishes to opt for VAT taxed rental. If the tenant does not meet the criteria, a percentage to be agreed upon to compensate for the lost VAT will be determined.
SECURITY
Bank guarantee/security deposit in the amount of a gross payment obligation of at least 3 (three) months (rent, service costs and VAT), depending on the financial soundness of the tenant.
RENTAL AGREEMENT
The rental agreement will be drawn up in accordance with the ROZ model Huurvereenkomst KANTOORRUIMTE en andere bedrijfsruimte within the meaning of Section 7:230a of the Dutch Civil Code adopted by the Raad voor Onroerende Zaken (ROZ) in 2015, with additional provisions landlord.
+++
The above property information has been compiled with care. We cannot accept any liability for its accuracy, nor can any rights be derived from the information provided. Mention of floor and other surfaces are only indicative and may vary in reality. It is expressly stated that this information may not be regarded as an offer or quotation.
Map
Map is loading...
Cadastral boundaries
Buildings
Travel time
Gain insight into the reachability of this object, for instance from a public transport station or a home address.
