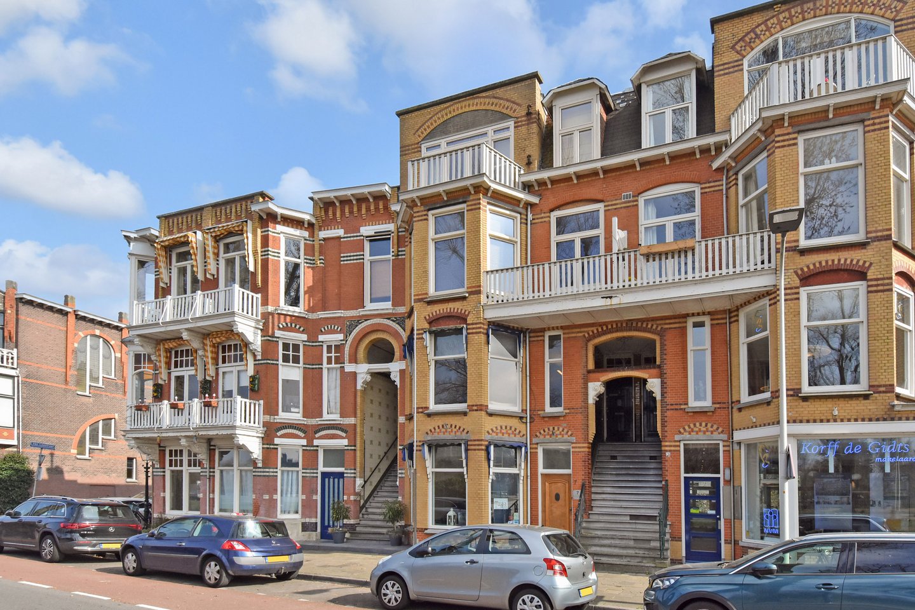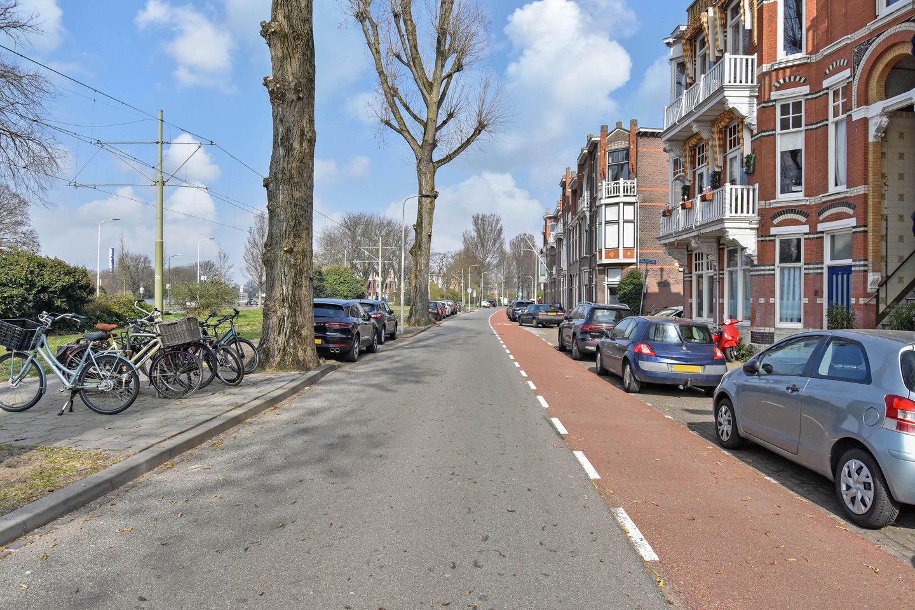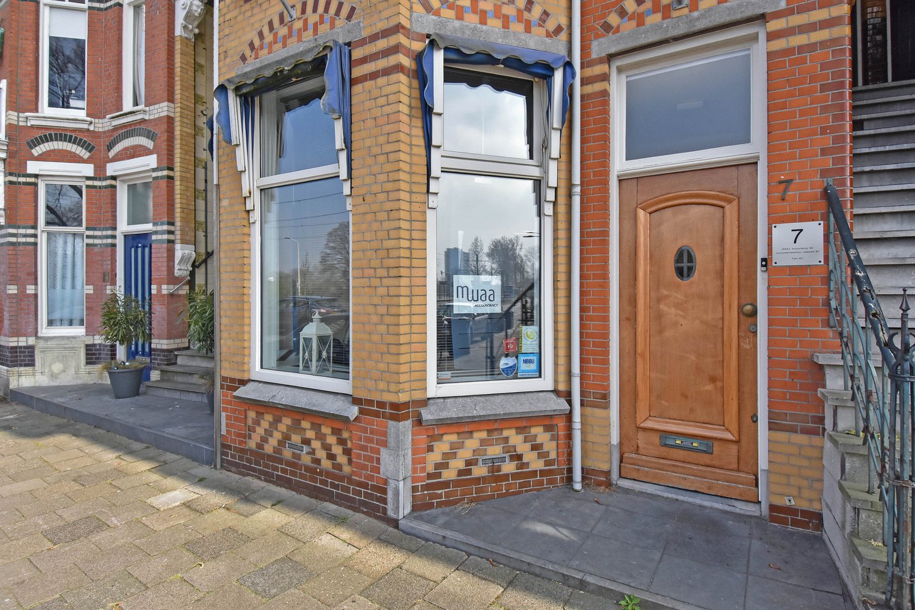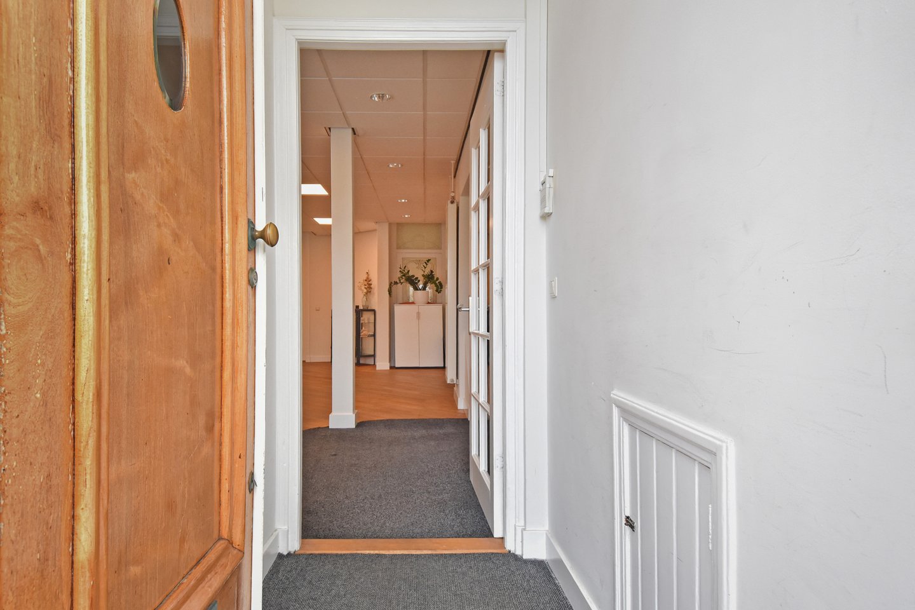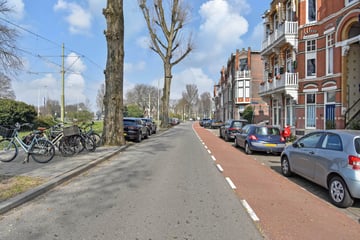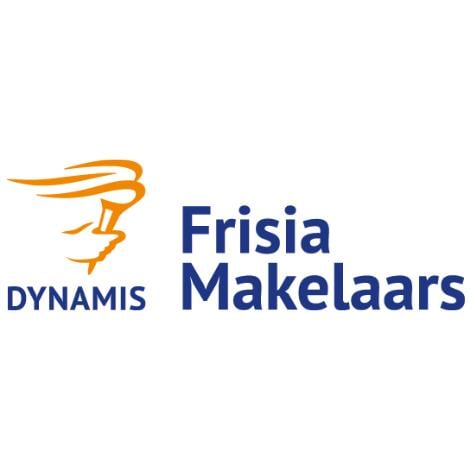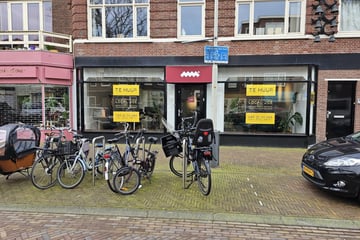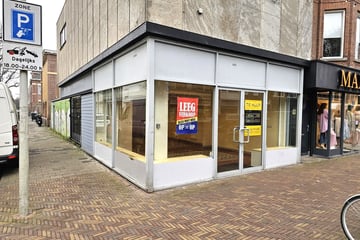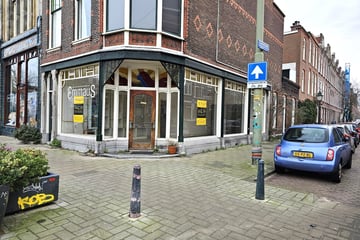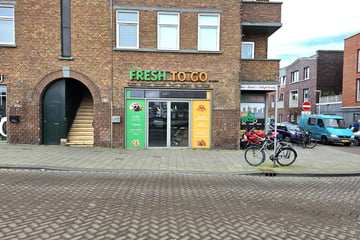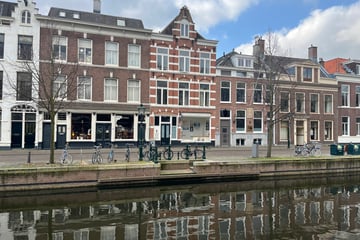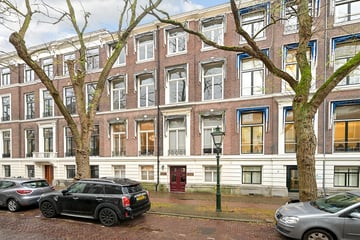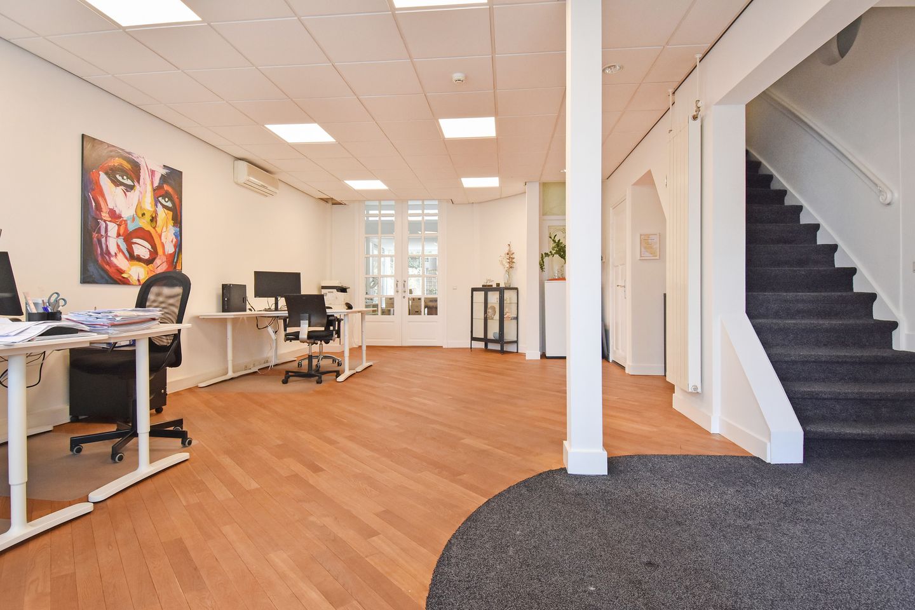Description
Van Boetzelaerlaan 7 in The Hague
OBJECT DESCRIPTION
Located at the Boetzelaerlaan 7 in 's-Gravenhage, this characteristic office building from 1915 offers a stylish and functional working environment with a total area of approx. 156 m², divided over the ground and second floor.
The first floor has two spacious office spaces, one del open and one closed room at the rear.
On the second floor there are two more spacious office spaces, a shared room and a pantry, making this floor ideal for meetings or flexible workplaces.
Thanks to its classic look combined with modern facilities, this property offers an inspiring working environment. The convenient location, near public transportation and highways, also makes it easily accessible.
ENVIRONMENTAL FACTORS
This is an independent office building located in the Statenkwartier with a beautiful unobstructed view over a tree-lined avenue and water. Ideal working environment near stores and lunchrooms on the Frederik Hendriklaan.
METRAGE
The surface is approximately 156 m² l.f.a., which is equally divided over the first floor and 1st floor.
DELIVERY LEVEL
The office space will be delivered in current condition, including the following amenities:
- Upholstery;
- Luxury design light fixtures on the second floor;
- System ceiling with integrated LED lighting on the first floor;
- Cable ducts;
- Data cabling;
- Pantry;
- Oak parquet flooring on the first floor;
- Alarm.
ZONING PLAN
'18-15-2017' adopted dated Mixed -2.
The property falls under zoning category 'services, office, residential'.
For the full zoning plan, please visit: omgevingswet.overheid.nl
ENERGY LABEL
The property has energy label C, valid until 01-12-2032.
ACCESSIBILITY
The property is easily accessible by public and private transport. The motorways A12, A13, A4 and A44 are accessible via the Johan de Wittlaan, the Prof. Teldersweg and the Hubertustunnel. HTM bus and streetcar lines 11 and 24 also stop right outside the door.
PARKING
At the front of the object is ample parking, paid from 13:00.
RENTAL PRICE
€ 2.650,- per month plus VAT.
SERVICE CHARGES
Settable advance of € 550, - excluding VAT per month. For this the following services will be provided:
- Gas, electricity and water consumption;
- Use of air conditioning;
- Maintenance of technical installations;
- Glass insurance.
RENTAL PERIOD
5 (five) years.
TERMINATION PERIOD
12 (twelve) months.
ACCEPTANCE
Available immediately.
RENT PAYMENT
Per month in advance.
RENTAL PRICE ADJUSTMENT
Annually, for the first time 1 year after commencement date, based on the change of the price index figure according to the Consumer Price Index (CPI), All Households (2015=100), published by Statistics Netherlands (CBS).
VAT
Landlord wishes to opt for VAT taxed rental. If the tenant does not meet the criteria, a percentage to be agreed upon to compensate for the lost VAT will be determined.
SECURITY
Bank guarantee/security deposit in the amount of a gross payment obligation of at least 3 (three) months (rent, service costs and VAT), depending on the financial soundness of the tenant.
RENTAL AGREEMENT
The rental agreement will be drawn up in accordance with the ROZ model Huurvereenkomst KANTOORRUIMTE en andere bedrijfsruimte in de zin van artikel 7:230a BW (Office space and other business premises lease agreement within the meaning of Section 7:230a of the Dutch Civil Code), adopted by the Raad voor Onroerende Zaken (ROZ) in 2015, with additional provisions landlord.
+++
The above object information has been compiled with care. We cannot accept any liability for its accuracy, nor can any rights be derived from the information provided. Mention of floor and other surfaces are only indicative and may vary in reality. It is expressly stated that this information may not be regarded as an offer or quotation.
OBJECT DESCRIPTION
Located at the Boetzelaerlaan 7 in 's-Gravenhage, this characteristic office building from 1915 offers a stylish and functional working environment with a total area of approx. 156 m², divided over the ground and second floor.
The first floor has two spacious office spaces, one del open and one closed room at the rear.
On the second floor there are two more spacious office spaces, a shared room and a pantry, making this floor ideal for meetings or flexible workplaces.
Thanks to its classic look combined with modern facilities, this property offers an inspiring working environment. The convenient location, near public transportation and highways, also makes it easily accessible.
ENVIRONMENTAL FACTORS
This is an independent office building located in the Statenkwartier with a beautiful unobstructed view over a tree-lined avenue and water. Ideal working environment near stores and lunchrooms on the Frederik Hendriklaan.
METRAGE
The surface is approximately 156 m² l.f.a., which is equally divided over the first floor and 1st floor.
DELIVERY LEVEL
The office space will be delivered in current condition, including the following amenities:
- Upholstery;
- Luxury design light fixtures on the second floor;
- System ceiling with integrated LED lighting on the first floor;
- Cable ducts;
- Data cabling;
- Pantry;
- Oak parquet flooring on the first floor;
- Alarm.
ZONING PLAN
'18-15-2017' adopted dated Mixed -2.
The property falls under zoning category 'services, office, residential'.
For the full zoning plan, please visit: omgevingswet.overheid.nl
ENERGY LABEL
The property has energy label C, valid until 01-12-2032.
ACCESSIBILITY
The property is easily accessible by public and private transport. The motorways A12, A13, A4 and A44 are accessible via the Johan de Wittlaan, the Prof. Teldersweg and the Hubertustunnel. HTM bus and streetcar lines 11 and 24 also stop right outside the door.
PARKING
At the front of the object is ample parking, paid from 13:00.
RENTAL PRICE
€ 2.650,- per month plus VAT.
SERVICE CHARGES
Settable advance of € 550, - excluding VAT per month. For this the following services will be provided:
- Gas, electricity and water consumption;
- Use of air conditioning;
- Maintenance of technical installations;
- Glass insurance.
RENTAL PERIOD
5 (five) years.
TERMINATION PERIOD
12 (twelve) months.
ACCEPTANCE
Available immediately.
RENT PAYMENT
Per month in advance.
RENTAL PRICE ADJUSTMENT
Annually, for the first time 1 year after commencement date, based on the change of the price index figure according to the Consumer Price Index (CPI), All Households (2015=100), published by Statistics Netherlands (CBS).
VAT
Landlord wishes to opt for VAT taxed rental. If the tenant does not meet the criteria, a percentage to be agreed upon to compensate for the lost VAT will be determined.
SECURITY
Bank guarantee/security deposit in the amount of a gross payment obligation of at least 3 (three) months (rent, service costs and VAT), depending on the financial soundness of the tenant.
RENTAL AGREEMENT
The rental agreement will be drawn up in accordance with the ROZ model Huurvereenkomst KANTOORRUIMTE en andere bedrijfsruimte in de zin van artikel 7:230a BW (Office space and other business premises lease agreement within the meaning of Section 7:230a of the Dutch Civil Code), adopted by the Raad voor Onroerende Zaken (ROZ) in 2015, with additional provisions landlord.
+++
The above object information has been compiled with care. We cannot accept any liability for its accuracy, nor can any rights be derived from the information provided. Mention of floor and other surfaces are only indicative and may vary in reality. It is expressly stated that this information may not be regarded as an offer or quotation.
Map
Map is loading...
Cadastral boundaries
Buildings
Travel time
Gain insight into the reachability of this object, for instance from a public transport station or a home address.
