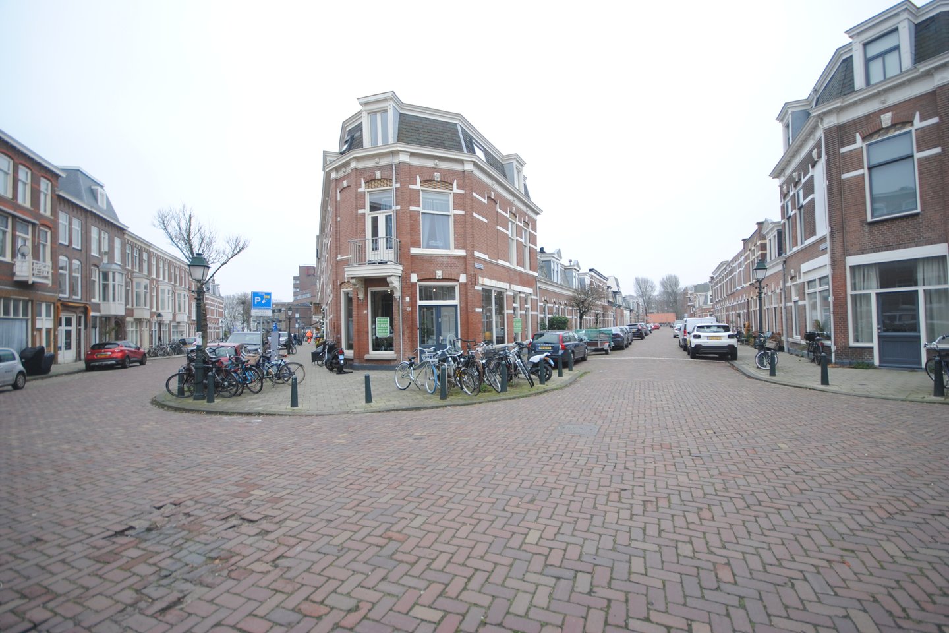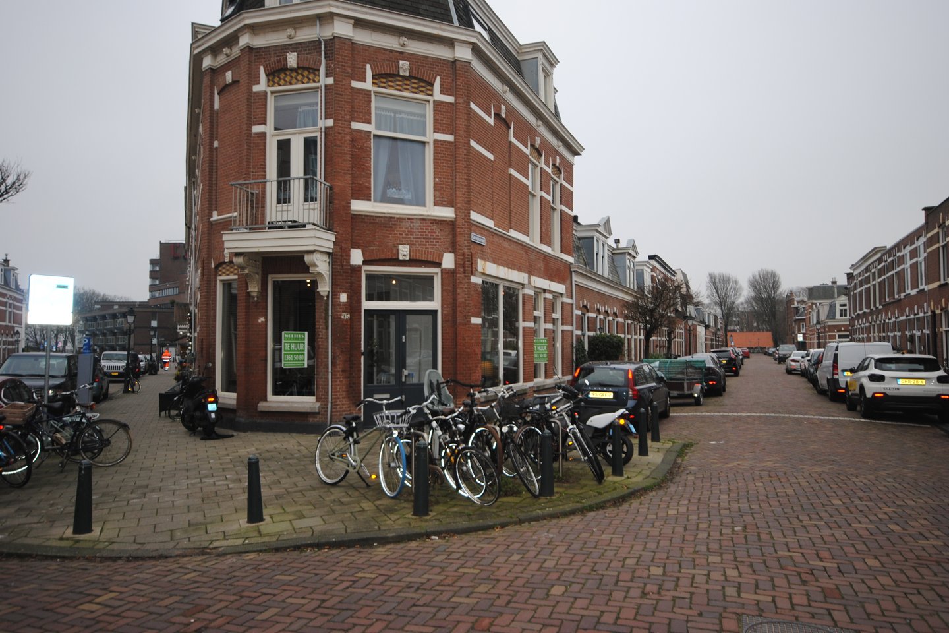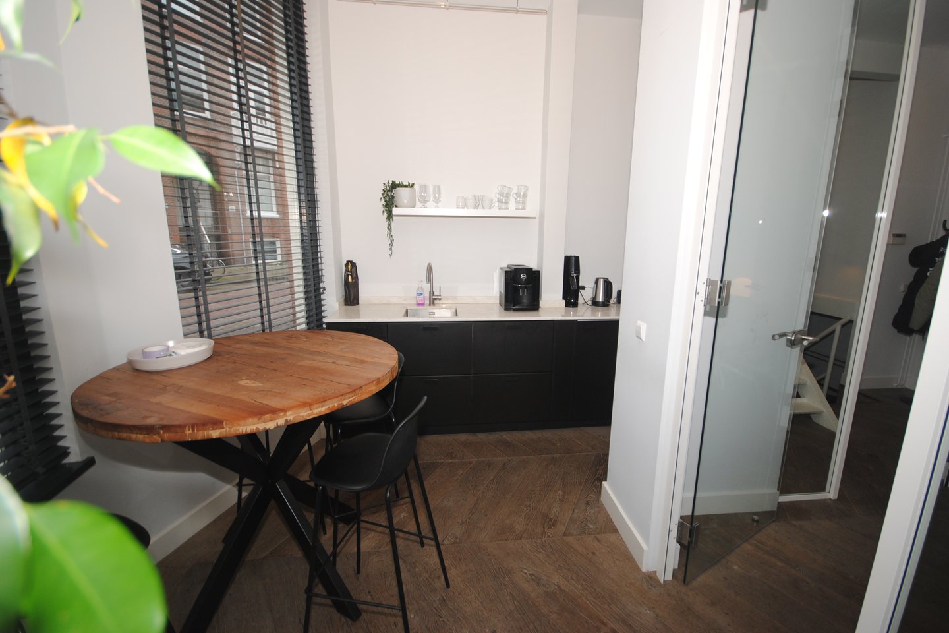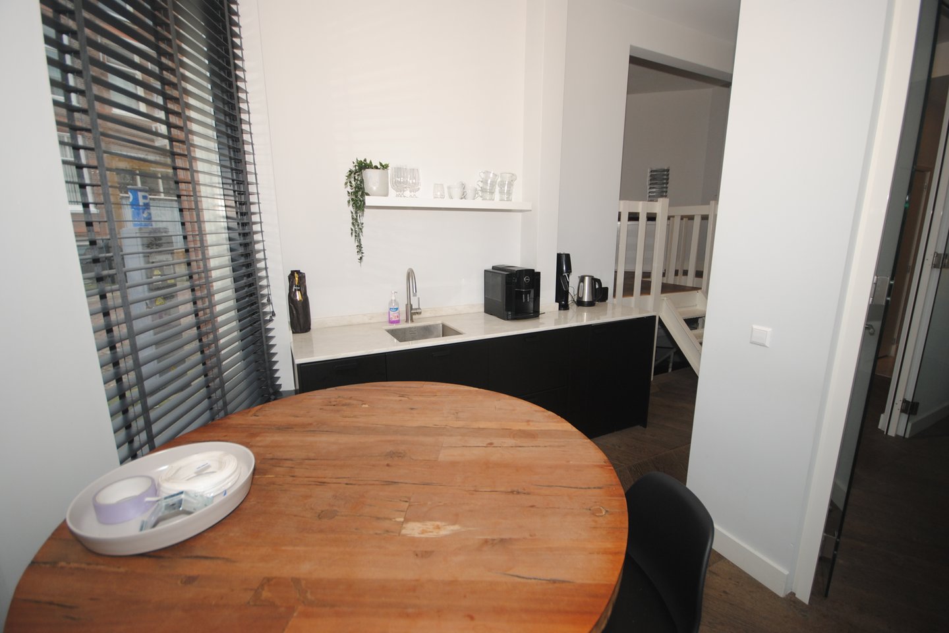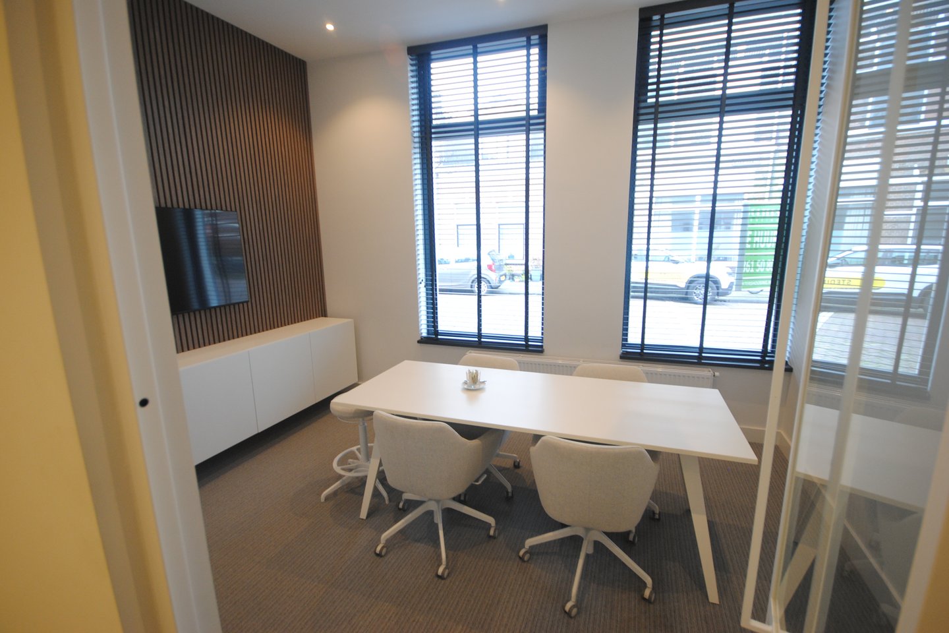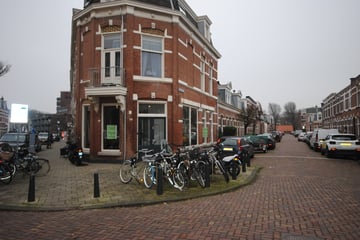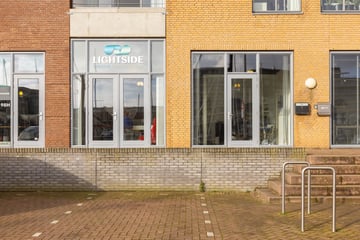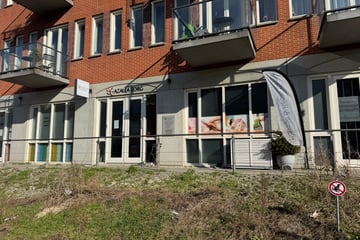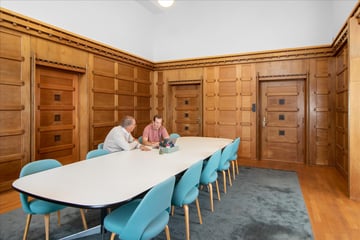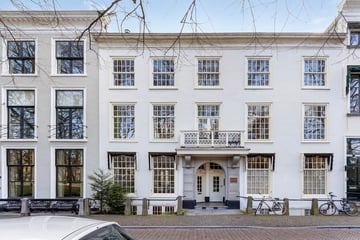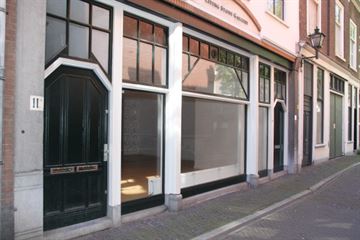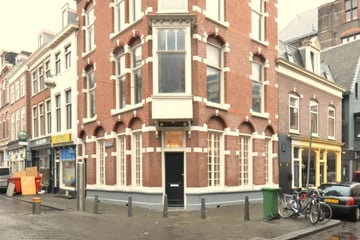Description
Renbaanstraat 95, 2586 EZ The Hague
Very representative office space (approx. 81m2) for rent in the cozy Renbaankwartier.
The entrance to the office space is located on a corner. Equipped with 4 'desk' places, pantry and sanitary facilities.
DIMENSIONS;
The total surface area is approximately 81m2, located entirely on the ground floor.
DELIVERY LEVEL
The property will be delivered empty and broom clean with, among other things, the following facilities:
- Representative entrance;
- Pantry;
- Sanitary facilities;
- Central heating system;
ZONING PLAN
'Renbaankwartier' established on 27-06-2013
The property falls under the zoning category 'mixed -1'.
For the full zoning plan, please visit: ruimtelijkeplannen.nl
ENERGY LABEL
Currently being drawn up.
FLOOR PLANS
Can be requested
ACCESSIBILITY
The property is easily accessible. The entrances and exits of the A4, A44, A12 and A13 motorways are in the immediate vicinity.
It is also easily accessible by public transport. The Hague Central railway station is a short distance away. There are also several bus stops in the immediate vicinity.
PARKING
There is ample (paid) parking on the public road in front of the door.
LEASE PERIOD
In consultation.
NOTICE PERIOD
In consultation.
RENT PRICE ADJUSTMENT
Annual, for the first time 1 year after the lease commencement date, based on the change in the price index figure according to the Consumer Price Index (CPI), All Households (2015=100), published by Statistics Netherlands (CBS).
VAT
The landlord does not wish to opt for VAT-taxed rental.
LEASE AGREEMENT
The lease agreement will be drawn up in accordance with the ROZ model Lease Agreement Retail Space established by the Council for Real Estate (ROZ) in 2012 with additional provisions of the landlord with additional provisions of the landlord.
Available from: 01 February 2025
Rent: € 1,750 per month.
Deposit: € 3,500
Very representative office space (approx. 81m2) for rent in the cozy Renbaankwartier.
The entrance to the office space is located on a corner. Equipped with 4 'desk' places, pantry and sanitary facilities.
DIMENSIONS;
The total surface area is approximately 81m2, located entirely on the ground floor.
DELIVERY LEVEL
The property will be delivered empty and broom clean with, among other things, the following facilities:
- Representative entrance;
- Pantry;
- Sanitary facilities;
- Central heating system;
ZONING PLAN
'Renbaankwartier' established on 27-06-2013
The property falls under the zoning category 'mixed -1'.
For the full zoning plan, please visit: ruimtelijkeplannen.nl
ENERGY LABEL
Currently being drawn up.
FLOOR PLANS
Can be requested
ACCESSIBILITY
The property is easily accessible. The entrances and exits of the A4, A44, A12 and A13 motorways are in the immediate vicinity.
It is also easily accessible by public transport. The Hague Central railway station is a short distance away. There are also several bus stops in the immediate vicinity.
PARKING
There is ample (paid) parking on the public road in front of the door.
LEASE PERIOD
In consultation.
NOTICE PERIOD
In consultation.
RENT PRICE ADJUSTMENT
Annual, for the first time 1 year after the lease commencement date, based on the change in the price index figure according to the Consumer Price Index (CPI), All Households (2015=100), published by Statistics Netherlands (CBS).
VAT
The landlord does not wish to opt for VAT-taxed rental.
LEASE AGREEMENT
The lease agreement will be drawn up in accordance with the ROZ model Lease Agreement Retail Space established by the Council for Real Estate (ROZ) in 2012 with additional provisions of the landlord with additional provisions of the landlord.
Available from: 01 February 2025
Rent: € 1,750 per month.
Deposit: € 3,500
Map
Map is loading...
Cadastral boundaries
Buildings
Travel time
Gain insight into the reachability of this object, for instance from a public transport station or a home address.
