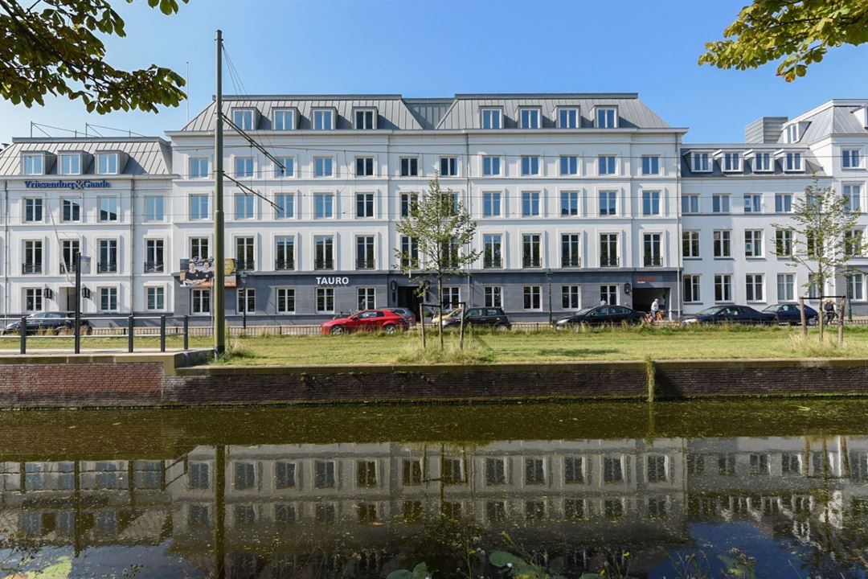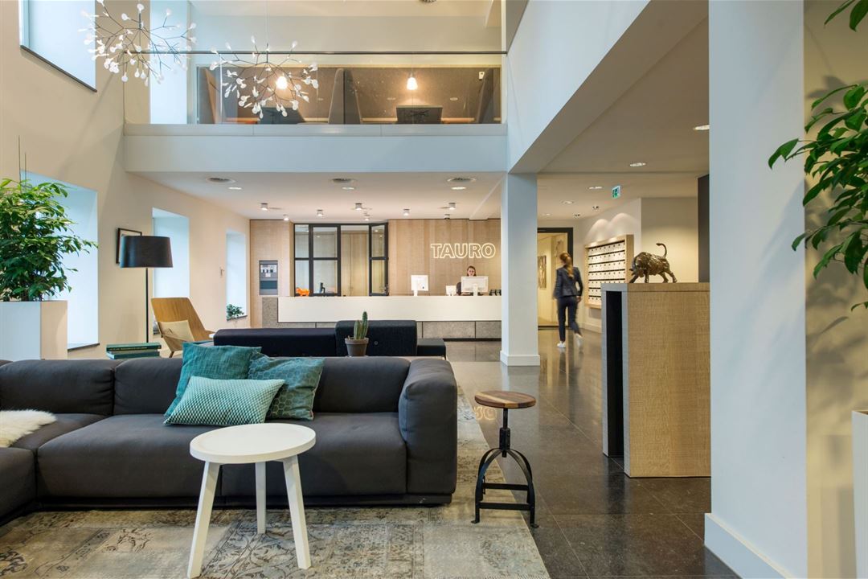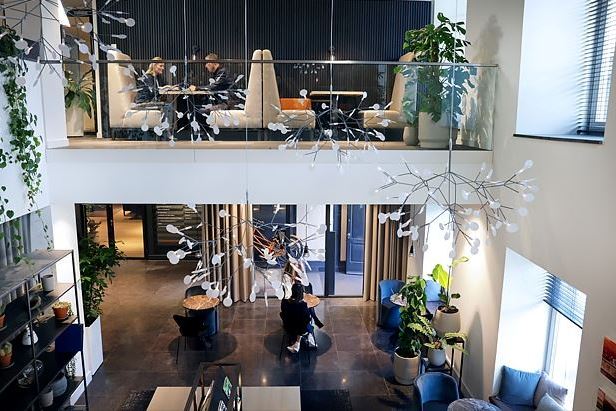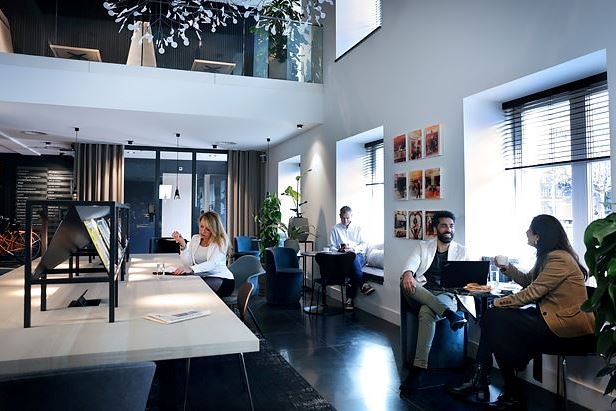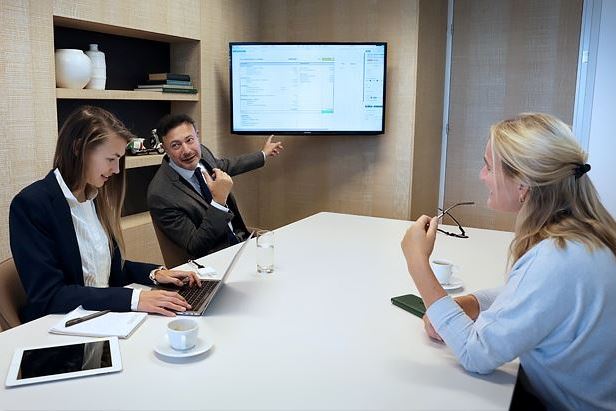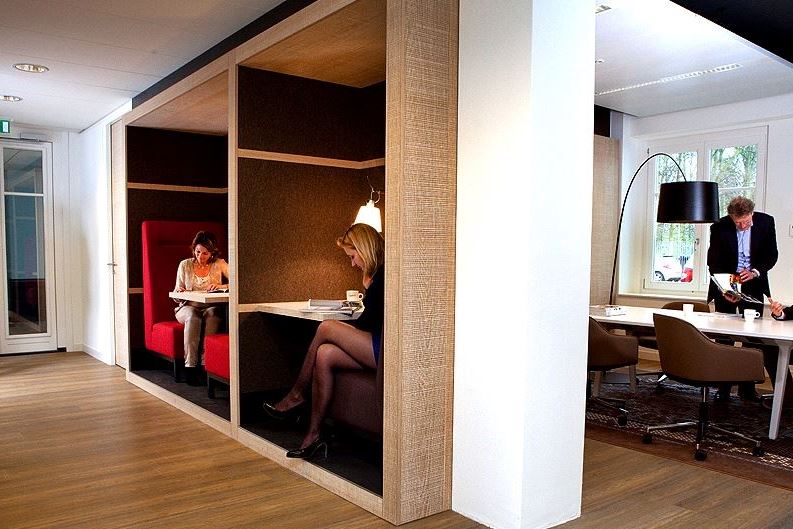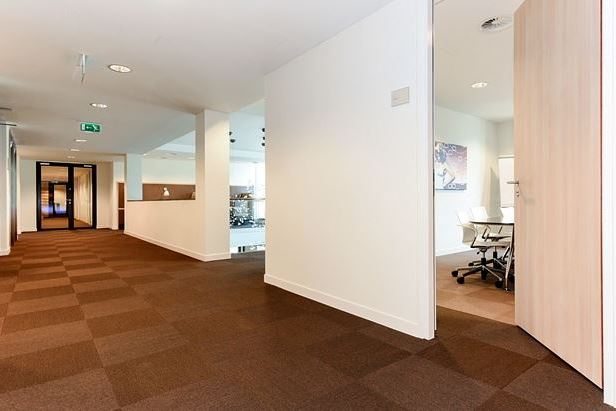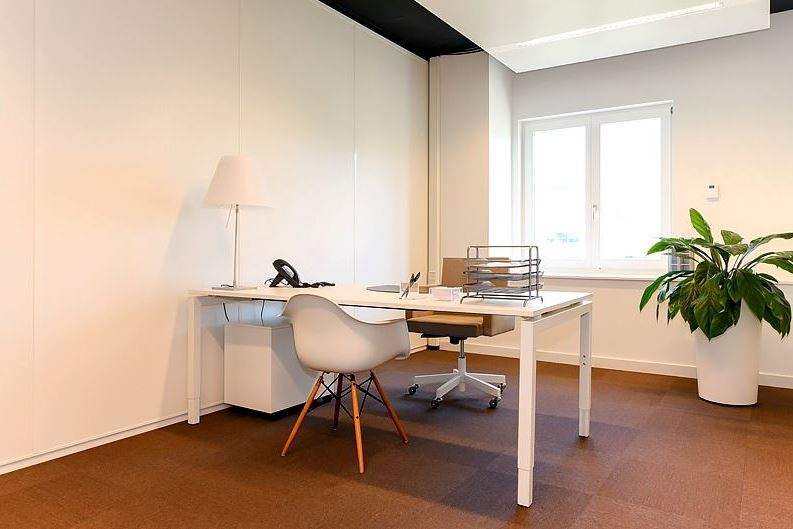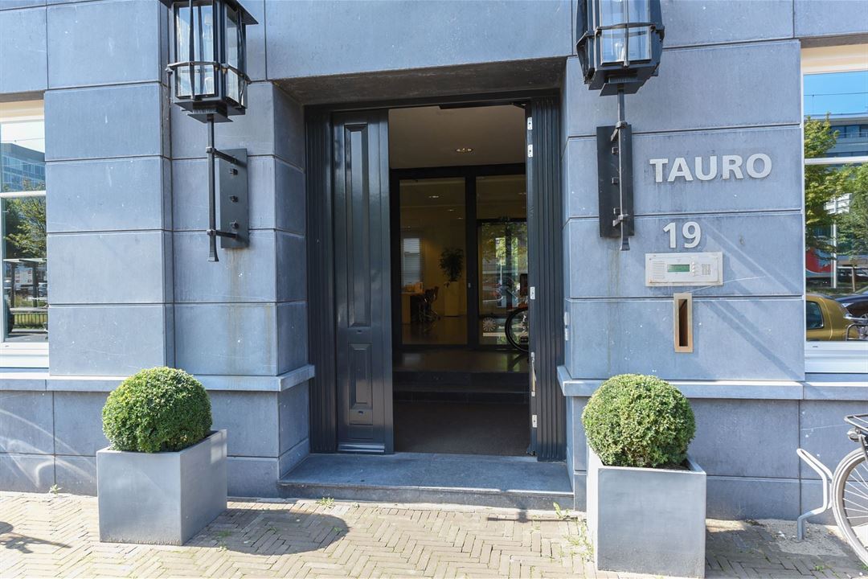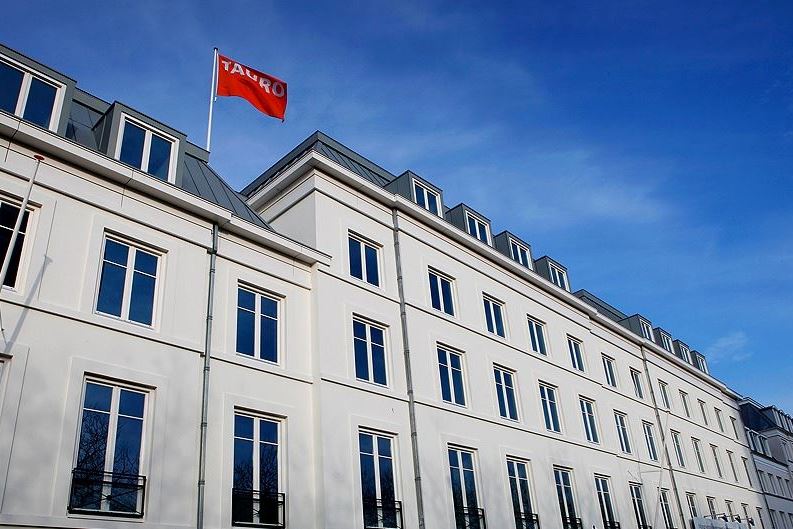 This business property on funda in business: https://www.fundainbusiness.nl/89937667
This business property on funda in business: https://www.fundainbusiness.nl/89937667
Koninginnegracht 19 2514 AB Den Haag
Rental price on request
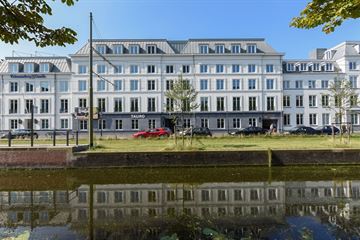
Description
On one of the most prestigious locations in The Hague, opposite the Provincial House, you will find this representative business complex. The back of the building adjoins the historic center of The Hague and is within walking distance of the Hague Forest. For rent, we offer high-quality offices ranging in size from 23 m². Offices are available for rent with a minimum lease term of 12 months.
The recently fully renovated office is built in a classic and monumental style, offering fully serviced office spaces from 23m2. The offices can be fully customized and clustered as your business grows. They feature natural daylight, tilt windows, and a good internet connection. The building offers the following types of offices:
Type 1: 23 m²
Type 2: 33 m²
Type 4: 50 m²
Type 5: 66 m²
Type 6: 83 m²
FACILITIES
The ground floor features a staffed reception that welcomes your clients and handles mail for you. Here you will also find the lounge and lunch facilities, offering daily prepared healthy and fresh meals for your convenience. The ground floor also houses the flex workspaces available for tenants to use free of charge. Additionally, the following facilities are provided:
- 24/7 access to the leased space via a tag
- Staffed reception at the entrance
- Mail handling
- Lunch and catering services
- Loan bicycles
- Private parking garage
- Entrepreneur lounge
- Flexible office spaces
- Technical support
SERVICE COSTS
Included in the rent
SECURITY DEPOSIT
Starting from 12 months. Shorter rental periods possible upon agreement.
PARKING
The building has its own parking area. Additionally, you can park on the street with a business subscription.
ACCESSIBILITY
The building has direct access to highways A4, A44, A12, and A13. Parking your car is no problem due to the presence of a private parking garage. The Hague Central Station is within walking distance, and tram lines 1 and 9 stop right in front of the entrance. The city center is also within walking distance.
The recently fully renovated office is built in a classic and monumental style, offering fully serviced office spaces from 23m2. The offices can be fully customized and clustered as your business grows. They feature natural daylight, tilt windows, and a good internet connection. The building offers the following types of offices:
Type 1: 23 m²
Type 2: 33 m²
Type 4: 50 m²
Type 5: 66 m²
Type 6: 83 m²
FACILITIES
The ground floor features a staffed reception that welcomes your clients and handles mail for you. Here you will also find the lounge and lunch facilities, offering daily prepared healthy and fresh meals for your convenience. The ground floor also houses the flex workspaces available for tenants to use free of charge. Additionally, the following facilities are provided:
- 24/7 access to the leased space via a tag
- Staffed reception at the entrance
- Mail handling
- Lunch and catering services
- Loan bicycles
- Private parking garage
- Entrepreneur lounge
- Flexible office spaces
- Technical support
SERVICE COSTS
Included in the rent
SECURITY DEPOSIT
Starting from 12 months. Shorter rental periods possible upon agreement.
PARKING
The building has its own parking area. Additionally, you can park on the street with a business subscription.
ACCESSIBILITY
The building has direct access to highways A4, A44, A12, and A13. Parking your car is no problem due to the presence of a private parking garage. The Hague Central Station is within walking distance, and tram lines 1 and 9 stop right in front of the entrance. The city center is also within walking distance.
Features
Transfer of ownership
- Rental price
- Rental price on request
- Service charges
- No service charges known
- Listed since
-
- Status
- Available
- Acceptance
- Available immediately
Construction
- Main use
- Office space
- Building type
- Resale property
- Year of construction
- 1969
Surface areas
- Area
- 250 m² (units from 23 m²)
Layout
- Number of floors
- 1 floor
- Facilities
- Mechanical ventilation, peak cooling, built-in fittings, elevators, windows can be opened, cable ducts, modular ceiling, toilet, pantry, heating and room layout
Energy
- Energy label
- B 1.08
Surroundings
- Location
- Town center
- Accessibility
- Bus stop in less than 500 m, Dutch Railways Intercity station in 500 m to 1000 m, motorway exit in 500 m to 1000 m and Tram stop in less than 500 m
Parking
- Parking spaces
- 15 uncovered parking spaces
Real estate agent
Photos
