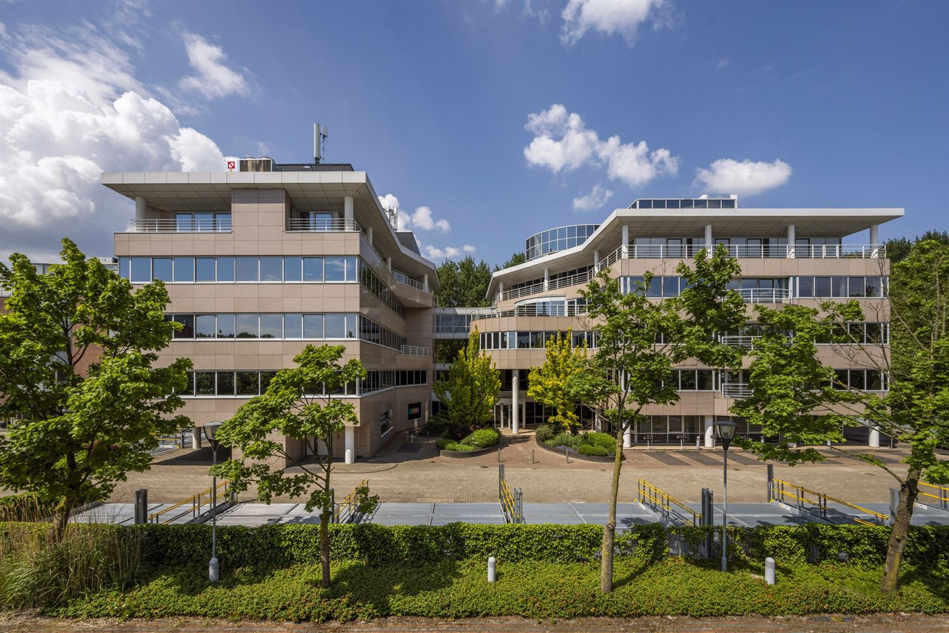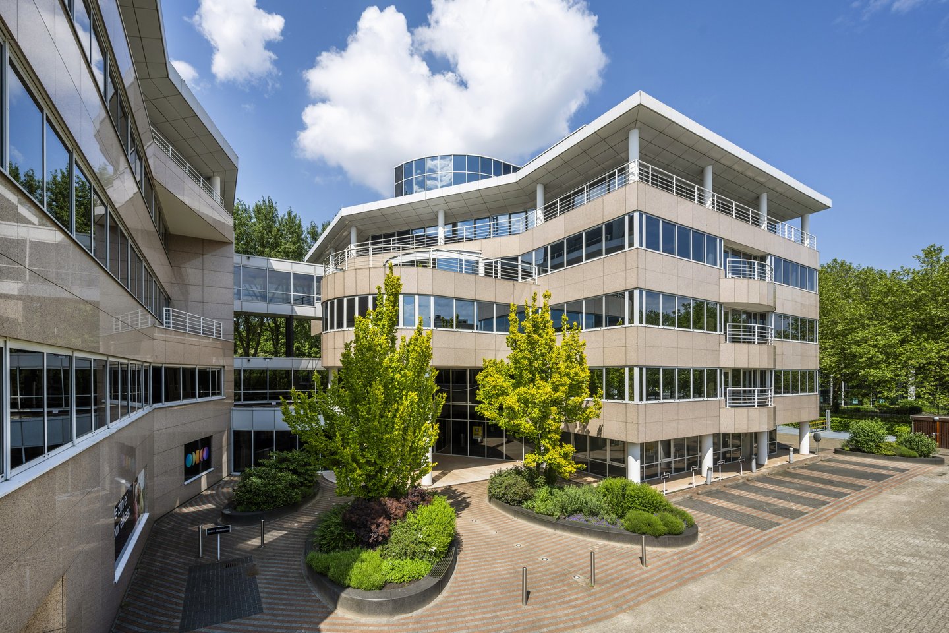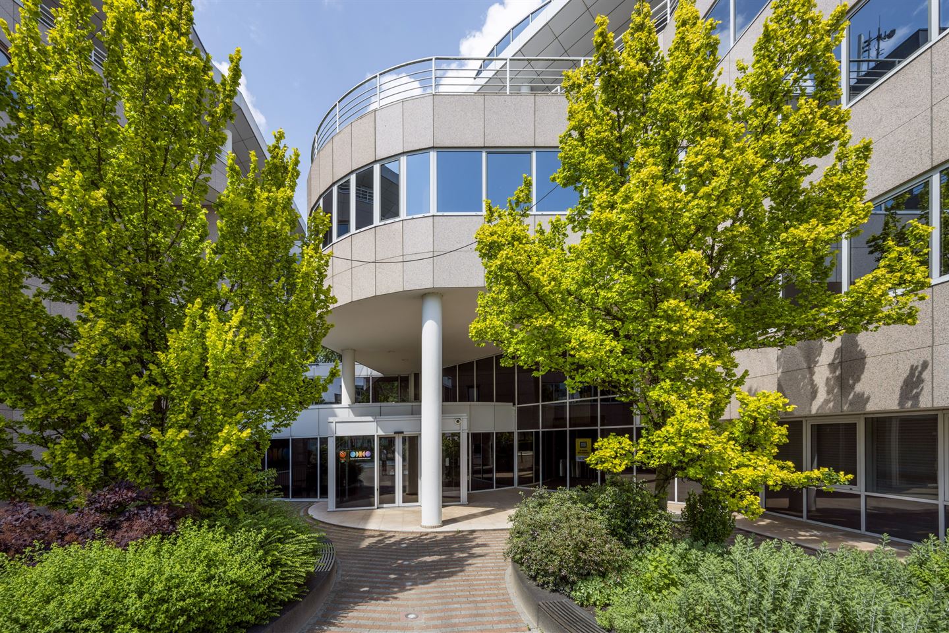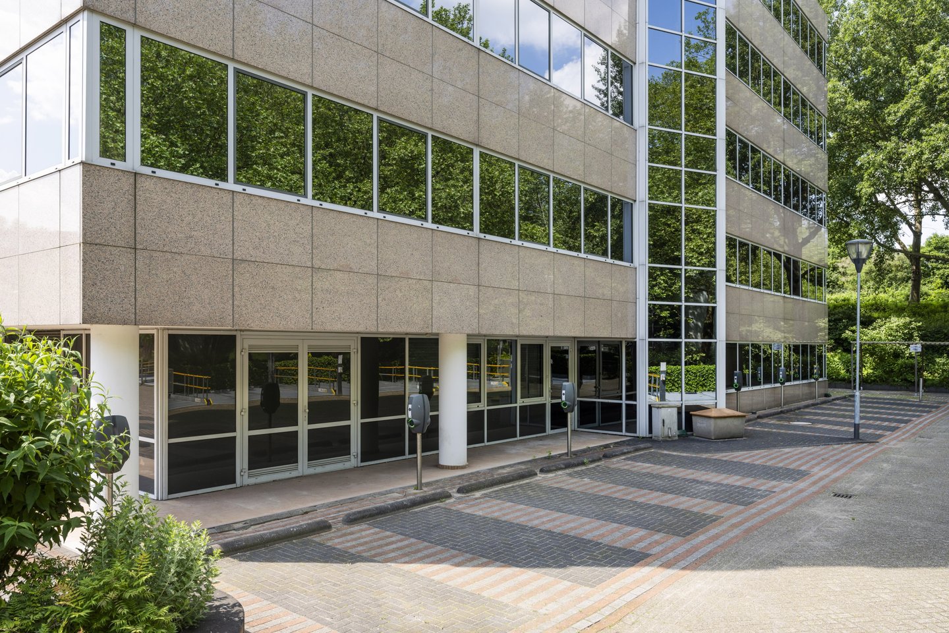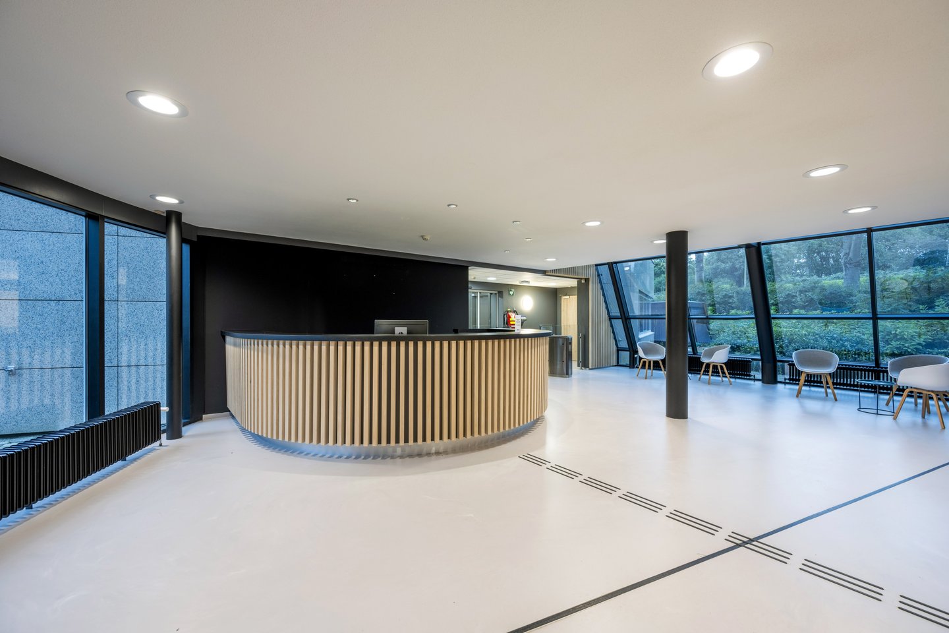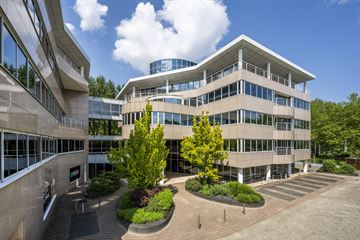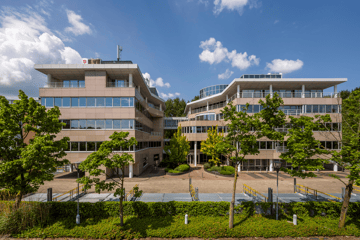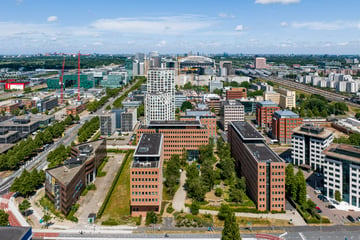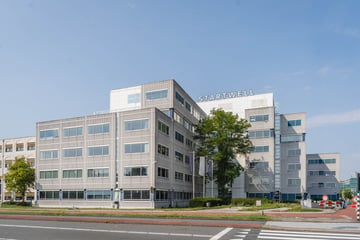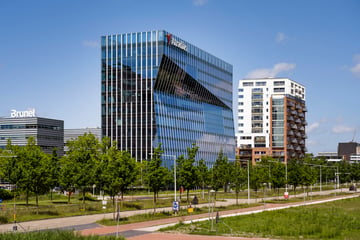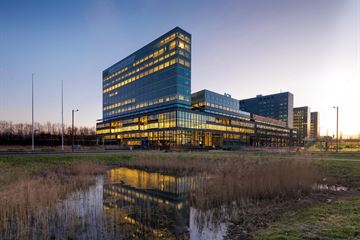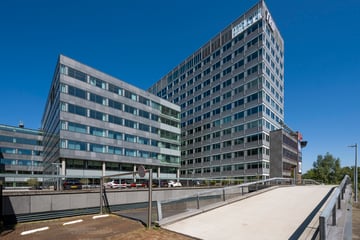Description
The Wisselwerking 32-36 in Diemen: a unique and high-quality office building offered fully turn-key. This building is suitable for single-tenant use. The entire building comprises 5.535 m²and is fully available. LFAThis modern office provides a professional working environment with a sleek appearance and high-end finishes, making it perfect for businesses ready to move in without investing in renovations or furnishing.
Location
Located in the 'Bergwijk Park Zuid' office area, this building offers a total of 5.535 m² of lettable floor space, spread across the ground floor and five additional floors. The renovated entrance greets you with a stylish and professional design, and the office spaces are completely turn-key and ready for immediate use.
Facilities
This office building is equipped with a wide range of amenities to meet the needs of modern businesses. It includes multiple meeting rooms, including a boardroom, a modern canteen with an adjacent rooftop terrace, and locker rooms with shower. Additionally, the building offers 122 exclusive parking spaces in a secured parking lot.
Availability
Currently, approximately 5.535 m² of lettable floor space is available for lease, divided as follows:
Ground floor: 928 m² lettable floor space
1st floor: 1.139 m² lettable floor space
2nd floor: 1.246 m² lettable floor space
3rd floor: 1.193 m² lettable floor space
4th floor: 984 m² lettable floor space
5th floor: 45 m² lettable floor space
Rental Price
Office space: €170 per m² lettable floor space per year (excluding VAT)
Parking spaces: €700 per space per year (excluding VAT)
Service Charges
To be determined.
Delivery Specifications
The office building is delivered turn-key, including features such as:
Professional reception desk and access gates
Multiple meeting rooms and a canteen with rooftop terrace
Renovated restrooms and suspended ceilings with LED lighting
Mechanical ventilation with top cooling and heating via radiators
Cable trays for electrical connections and data cabling
Carpeted floors and operable windows
4 passenger elevators and an overhead door
Inventory can be taken over if desired
Accessibility
By car: Wisselwerking 32-36 is easily accessible via the A10 (exit 12, Gooiseweg S112), A9 (exit 2, Amsterdam-Bijlmermeer), and A2 (exit 1, Duivendrecht/Ouderkerk a.d. Amstel). The location offers ample parking around the building.
By public transport: The office building is less than a 10-minute walk from Diemen-Zuid station, which provides frequent train services. Metro line 53, which goes directly to Amsterdam Central Station, is only a 5-minute walk away. Several bus stops in the vicinity offer additional public transport options.
Parking
The building has 122 exclusive parking spaces on a secured lot.
Lease Term and Start Date
To be discussed.
Lease Agreement
The lease agreement is based on the ROZ model 2015.
Location
Located in the 'Bergwijk Park Zuid' office area, this building offers a total of 5.535 m² of lettable floor space, spread across the ground floor and five additional floors. The renovated entrance greets you with a stylish and professional design, and the office spaces are completely turn-key and ready for immediate use.
Facilities
This office building is equipped with a wide range of amenities to meet the needs of modern businesses. It includes multiple meeting rooms, including a boardroom, a modern canteen with an adjacent rooftop terrace, and locker rooms with shower. Additionally, the building offers 122 exclusive parking spaces in a secured parking lot.
Availability
Currently, approximately 5.535 m² of lettable floor space is available for lease, divided as follows:
Ground floor: 928 m² lettable floor space
1st floor: 1.139 m² lettable floor space
2nd floor: 1.246 m² lettable floor space
3rd floor: 1.193 m² lettable floor space
4th floor: 984 m² lettable floor space
5th floor: 45 m² lettable floor space
Rental Price
Office space: €170 per m² lettable floor space per year (excluding VAT)
Parking spaces: €700 per space per year (excluding VAT)
Service Charges
To be determined.
Delivery Specifications
The office building is delivered turn-key, including features such as:
Professional reception desk and access gates
Multiple meeting rooms and a canteen with rooftop terrace
Renovated restrooms and suspended ceilings with LED lighting
Mechanical ventilation with top cooling and heating via radiators
Cable trays for electrical connections and data cabling
Carpeted floors and operable windows
4 passenger elevators and an overhead door
Inventory can be taken over if desired
Accessibility
By car: Wisselwerking 32-36 is easily accessible via the A10 (exit 12, Gooiseweg S112), A9 (exit 2, Amsterdam-Bijlmermeer), and A2 (exit 1, Duivendrecht/Ouderkerk a.d. Amstel). The location offers ample parking around the building.
By public transport: The office building is less than a 10-minute walk from Diemen-Zuid station, which provides frequent train services. Metro line 53, which goes directly to Amsterdam Central Station, is only a 5-minute walk away. Several bus stops in the vicinity offer additional public transport options.
Parking
The building has 122 exclusive parking spaces on a secured lot.
Lease Term and Start Date
To be discussed.
Lease Agreement
The lease agreement is based on the ROZ model 2015.
Map
Map is loading...
Cadastral boundaries
Buildings
Travel time
Gain insight into the reachability of this object, for instance from a public transport station or a home address.
