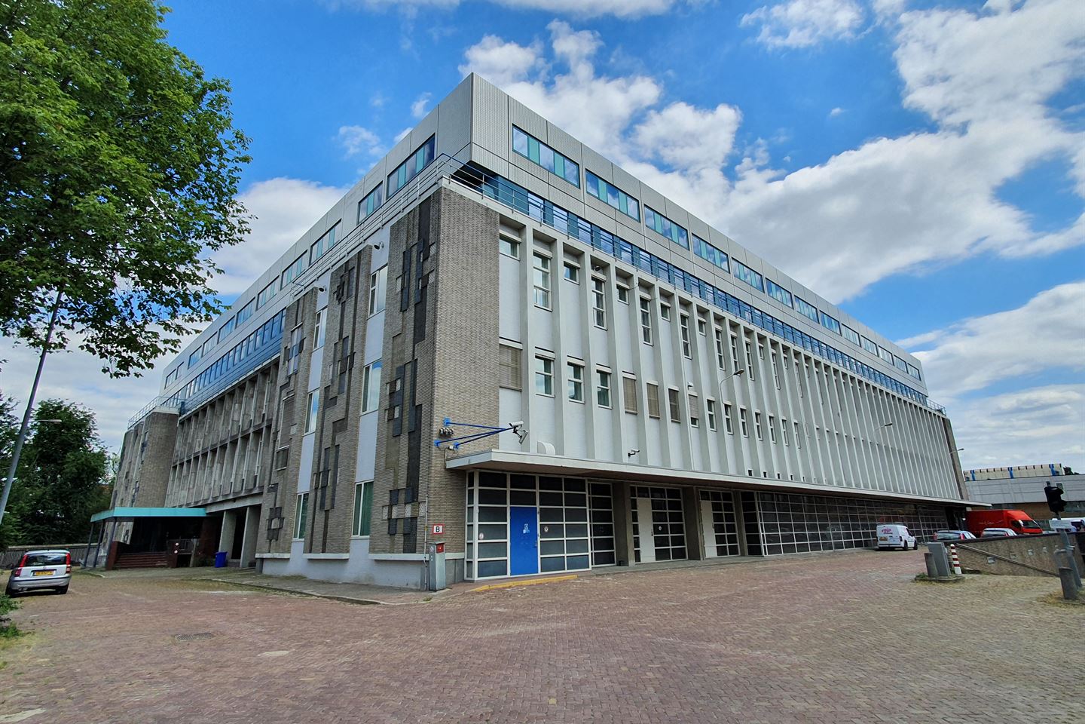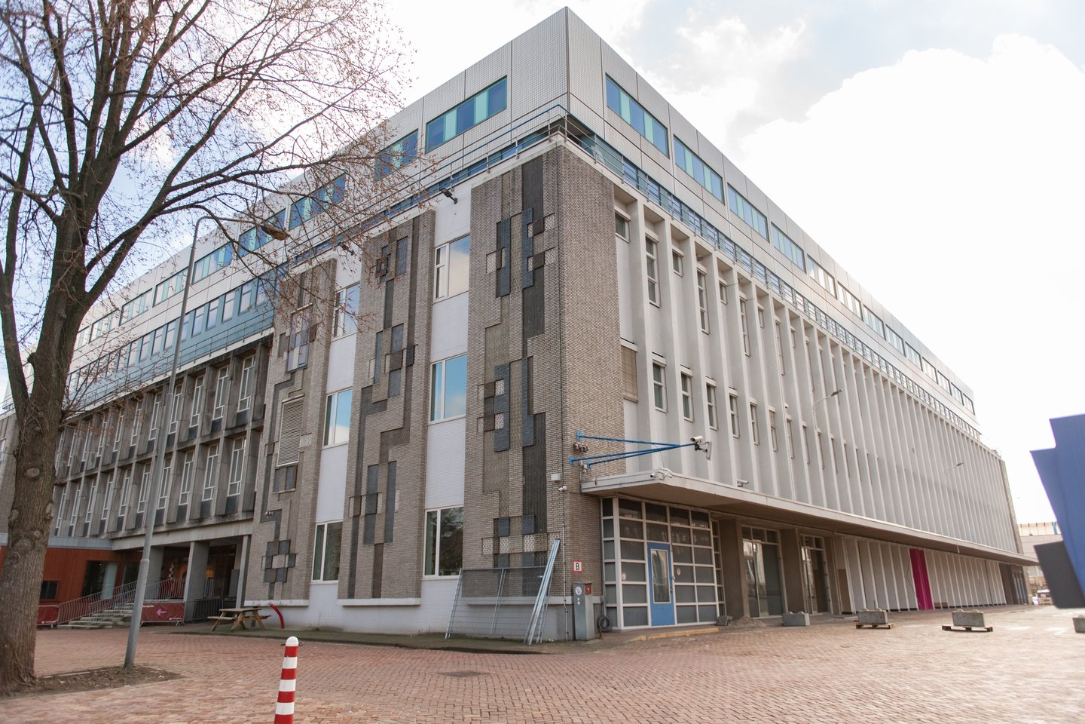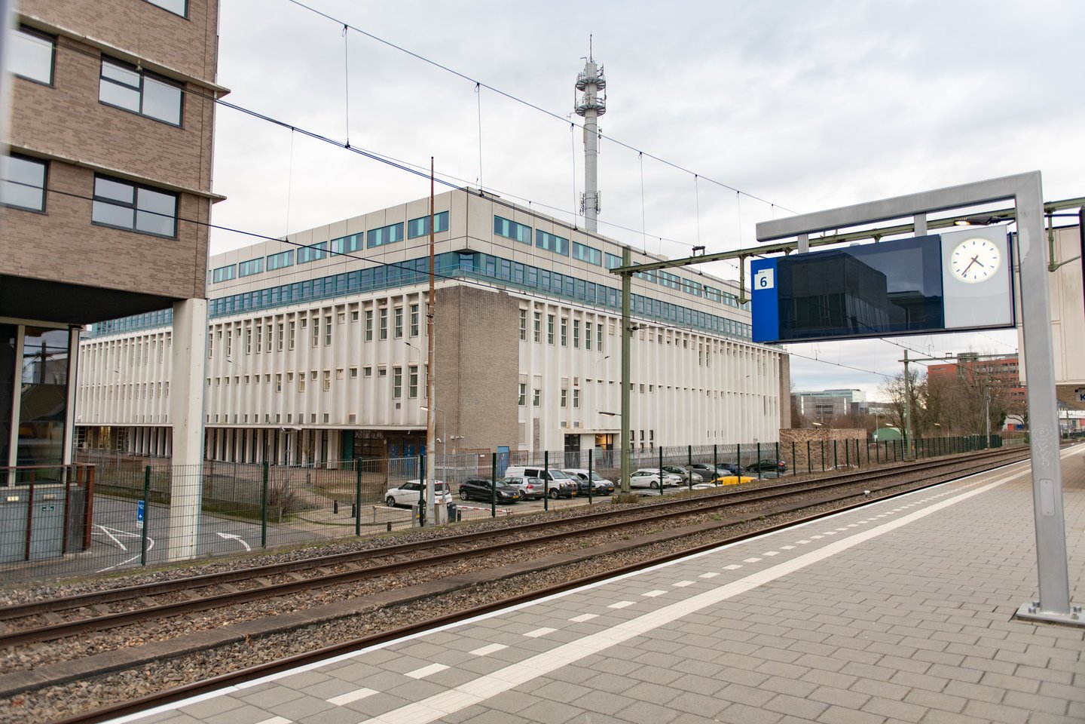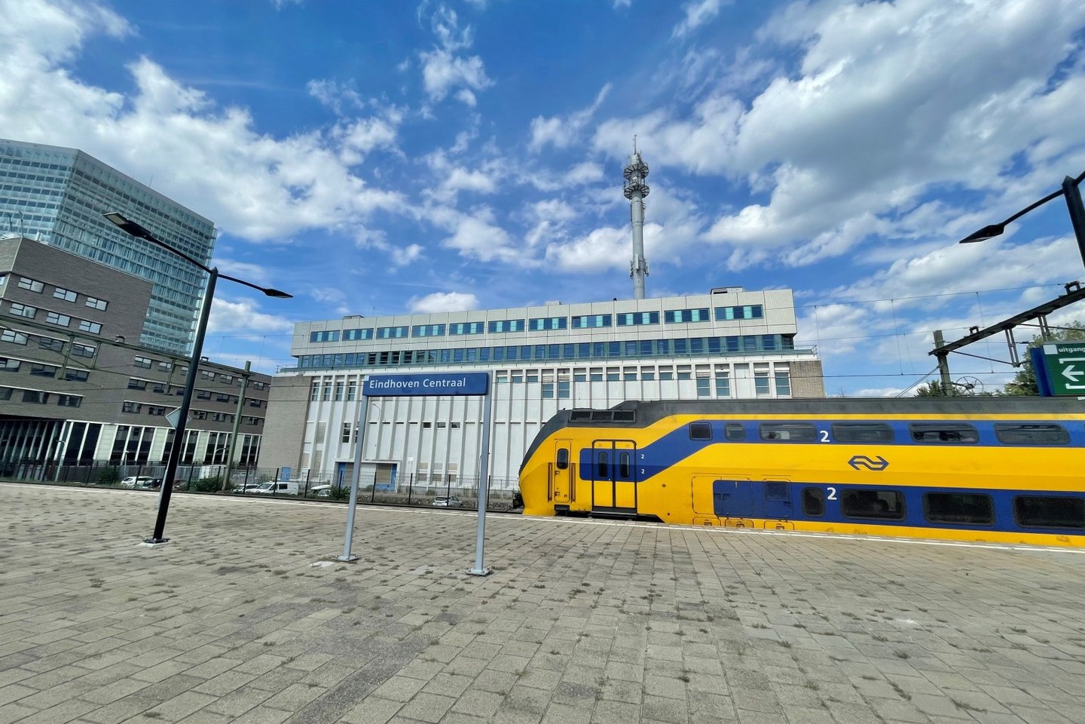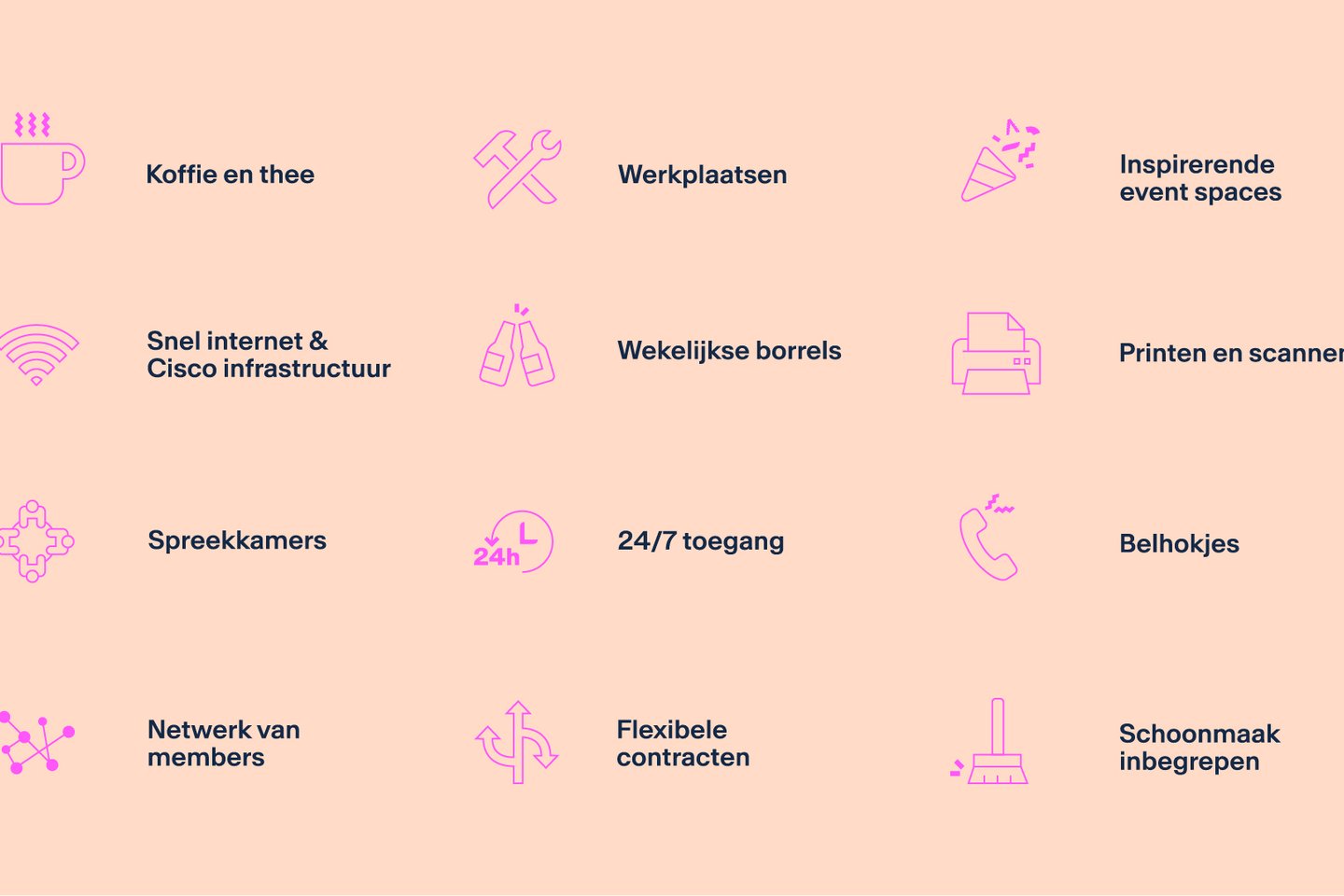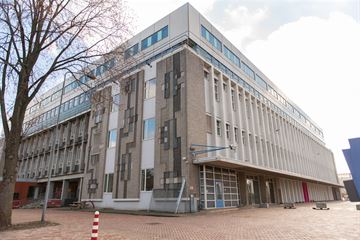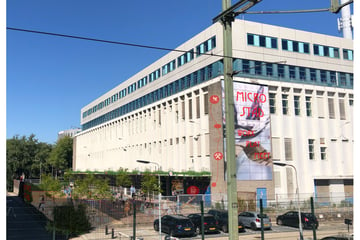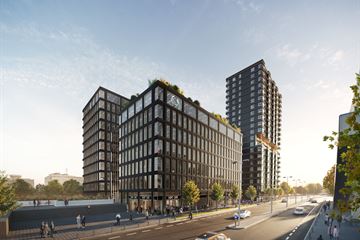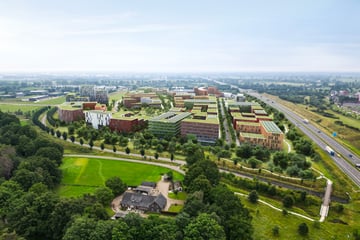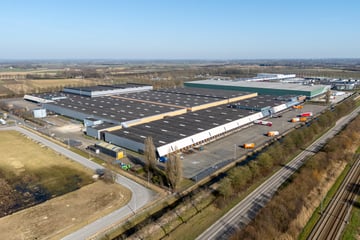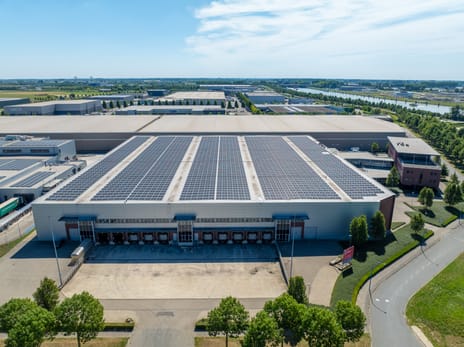Description
Imagine a former telephone exchange transforming into Eindhoven's new cultural hotspot. That is Microstad! This imposing building breathes history and has an area of no less than 23,000 sqm. It once housed over two floors full of computers that maintained telephone connections in Southeast Brabant, but now it is time for a spectacular transformation.
The successful workplace concepts Microlab and De Stadstuin joined forces and developed an innovative concept for the building. Microlab is a place where crazy things are allowed to happen. A breeding ground for creativity, a melting pot of talent and a source of inspiration. Here it is all about freedom, contrasts and rough edges that reinforce each other. A place where experience and participation are central. Everyone is welcome, as long as you are not afraid to be challenged. This is where extraordinary encounters and collaborations arise. Microstad's first location will be rolled out in the heart of KnoopXL, right next to Eindhoven Central Station.
You are at the right place at Microstad for office spaces, co-working spaces, studios, general calling rooms and meeting rooms, event spaces, education, catering and leisure activities. In addition to inspiring (networking) events, Microstad also hosts weekly get-togethers.
The design of the building will be thoroughly redesigned. Microstad will be made more transparent and accessible, both inside and outside. It is a place where pioneers, entrepreneurs, students, creatives and the inhabitants of Eindhoven come together to work, meet and experiment. Microstad is the place where tech, knowledge and creativity go hand in hand.
The realization of Microstad requires creativity and expertise. The young, ambitious team of Microstad, Microlab and De Stadstuin is working with, among others, Architektenburo Marcel van Dijk, Van Helmond architects and BAN Bouw Nuenen to transform the building into a sparkling and open environment. Technical challenges are overcome and the closed character of the building is broken. Safety and functionality are combined with aesthetics and accessibility. The first floor will be prepared for its concept-bound facilities, such as a manned reception desk, a conference centre and several catering outlets with terraces. The inner garden will be actively involved in this with green elements, among other things.
The KnoopXL developments promote the attractiveness of Microtown. Over time, the building will be surrounded by a green city boulevard. Currently, several large companies and institutions such as VGZ, Chamber of Commerce, EY, and KPMG are located in the immediate vicinity. The central station is within walking distance and by car you can get to the highway via the ring road or Kennedylaan within 10 minutes.
The goal is to create a lively community where every Eindhoven resident feels at home. Here you can work, relax, network, enjoy events and participate in an inspiring (cultural) program. Microcity offers countless opportunities and is an addition to the fabric of the city. So, for those who dream of a place where boundaries are pushed, where innovation and collaboration are central and where creativity can flourish freely, Microstad is the right destination. Seize this opportunity, join this adventure and discover the power of Microcity, the city-within-a-city where the future is being written.
Do you want to become part of this community? Let us know and we will keep you informed without any obligation. Viewings are already possible.
SURFACE AREA
The total building is approximately 23.000 square meters.
AVAILABILITY
In total there is available for rent:
-6.000 square meters (flex)office space - from 2 workstations/memberships per space
-6.000 square meters of studio space - from 1 workstation/membership per space
-2.000 square meters of education space
-2.000 square meters of catering space
-2.000 square meters of event space
-1.000 square meters of leisure space
Microstad is looking for a mix of tenants in a wide variety of square meters.
PARKING
There are 108 parking spaces in the basement parking garage (to be leased on a pro rata basis) and ample public parking in the immediate vicinity with some electric charging facilities.
RENTAL PRICE
A subscription model is used based on workstations per month. Subscription costs vary depending on the location in the building and the type of workstation:
- Dedicated desks: € 300,- per workplace, excluding VAT
- Office units: between €375,- and € 475,- per workplace per month, excluding VAT (Depending on the specific space)
- Atelier: between € 425,- and € 550,- per workplace per month, excluding VAT
The subscription includes not only a specific workspace, but also unlimited access to the entire building. This includes facilities such as coffee, tea, beer, internet, various meeting rooms, relaxation areas, member events and much more.
FACILITIES MEMBERSHIP
- 24/7 access
- Reception services
- Mail & parcel handling
- Printing & scanning
- Coffee & Tea
- WiFi
- Cleaning services
- Elevator installation
- Focus rooms
- Meeting rooms
- Calling rooms
- Community areas
- Network of members
- Exclusive member events
- Beer, wine & soft drinks at member events
- Bicycle storage
- Parking membership (optional at extra cost)
- Furnished room(s) (optional at extra cost)
- Storage (optional at extra cost)
ACCESSIBILITY
Approximately 1 minute walk to Central Station
Approximately 10 minutes drive to the slip roads of the A67 motorway
Approximately 15 minutes drive to the A2/N2 motorway slip roads
ACCEPTANCE
Effective immediately
The successful workplace concepts Microlab and De Stadstuin joined forces and developed an innovative concept for the building. Microlab is a place where crazy things are allowed to happen. A breeding ground for creativity, a melting pot of talent and a source of inspiration. Here it is all about freedom, contrasts and rough edges that reinforce each other. A place where experience and participation are central. Everyone is welcome, as long as you are not afraid to be challenged. This is where extraordinary encounters and collaborations arise. Microstad's first location will be rolled out in the heart of KnoopXL, right next to Eindhoven Central Station.
You are at the right place at Microstad for office spaces, co-working spaces, studios, general calling rooms and meeting rooms, event spaces, education, catering and leisure activities. In addition to inspiring (networking) events, Microstad also hosts weekly get-togethers.
The design of the building will be thoroughly redesigned. Microstad will be made more transparent and accessible, both inside and outside. It is a place where pioneers, entrepreneurs, students, creatives and the inhabitants of Eindhoven come together to work, meet and experiment. Microstad is the place where tech, knowledge and creativity go hand in hand.
The realization of Microstad requires creativity and expertise. The young, ambitious team of Microstad, Microlab and De Stadstuin is working with, among others, Architektenburo Marcel van Dijk, Van Helmond architects and BAN Bouw Nuenen to transform the building into a sparkling and open environment. Technical challenges are overcome and the closed character of the building is broken. Safety and functionality are combined with aesthetics and accessibility. The first floor will be prepared for its concept-bound facilities, such as a manned reception desk, a conference centre and several catering outlets with terraces. The inner garden will be actively involved in this with green elements, among other things.
The KnoopXL developments promote the attractiveness of Microtown. Over time, the building will be surrounded by a green city boulevard. Currently, several large companies and institutions such as VGZ, Chamber of Commerce, EY, and KPMG are located in the immediate vicinity. The central station is within walking distance and by car you can get to the highway via the ring road or Kennedylaan within 10 minutes.
The goal is to create a lively community where every Eindhoven resident feels at home. Here you can work, relax, network, enjoy events and participate in an inspiring (cultural) program. Microcity offers countless opportunities and is an addition to the fabric of the city. So, for those who dream of a place where boundaries are pushed, where innovation and collaboration are central and where creativity can flourish freely, Microstad is the right destination. Seize this opportunity, join this adventure and discover the power of Microcity, the city-within-a-city where the future is being written.
Do you want to become part of this community? Let us know and we will keep you informed without any obligation. Viewings are already possible.
SURFACE AREA
The total building is approximately 23.000 square meters.
AVAILABILITY
In total there is available for rent:
-6.000 square meters (flex)office space - from 2 workstations/memberships per space
-6.000 square meters of studio space - from 1 workstation/membership per space
-2.000 square meters of education space
-2.000 square meters of catering space
-2.000 square meters of event space
-1.000 square meters of leisure space
Microstad is looking for a mix of tenants in a wide variety of square meters.
PARKING
There are 108 parking spaces in the basement parking garage (to be leased on a pro rata basis) and ample public parking in the immediate vicinity with some electric charging facilities.
RENTAL PRICE
A subscription model is used based on workstations per month. Subscription costs vary depending on the location in the building and the type of workstation:
- Dedicated desks: € 300,- per workplace, excluding VAT
- Office units: between €375,- and € 475,- per workplace per month, excluding VAT (Depending on the specific space)
- Atelier: between € 425,- and € 550,- per workplace per month, excluding VAT
The subscription includes not only a specific workspace, but also unlimited access to the entire building. This includes facilities such as coffee, tea, beer, internet, various meeting rooms, relaxation areas, member events and much more.
FACILITIES MEMBERSHIP
- 24/7 access
- Reception services
- Mail & parcel handling
- Printing & scanning
- Coffee & Tea
- WiFi
- Cleaning services
- Elevator installation
- Focus rooms
- Meeting rooms
- Calling rooms
- Community areas
- Network of members
- Exclusive member events
- Beer, wine & soft drinks at member events
- Bicycle storage
- Parking membership (optional at extra cost)
- Furnished room(s) (optional at extra cost)
- Storage (optional at extra cost)
ACCESSIBILITY
Approximately 1 minute walk to Central Station
Approximately 10 minutes drive to the slip roads of the A67 motorway
Approximately 15 minutes drive to the A2/N2 motorway slip roads
ACCEPTANCE
Effective immediately
Map
Map is loading...
Cadastral boundaries
Buildings
Travel time
Gain insight into the reachability of this object, for instance from a public transport station or a home address.
