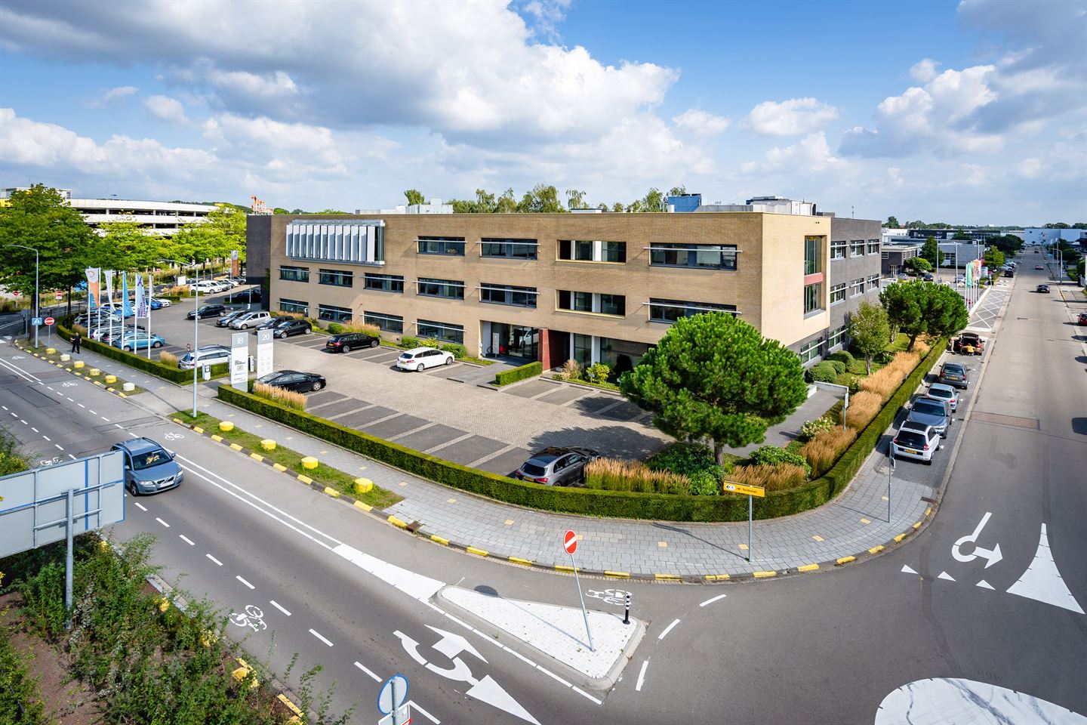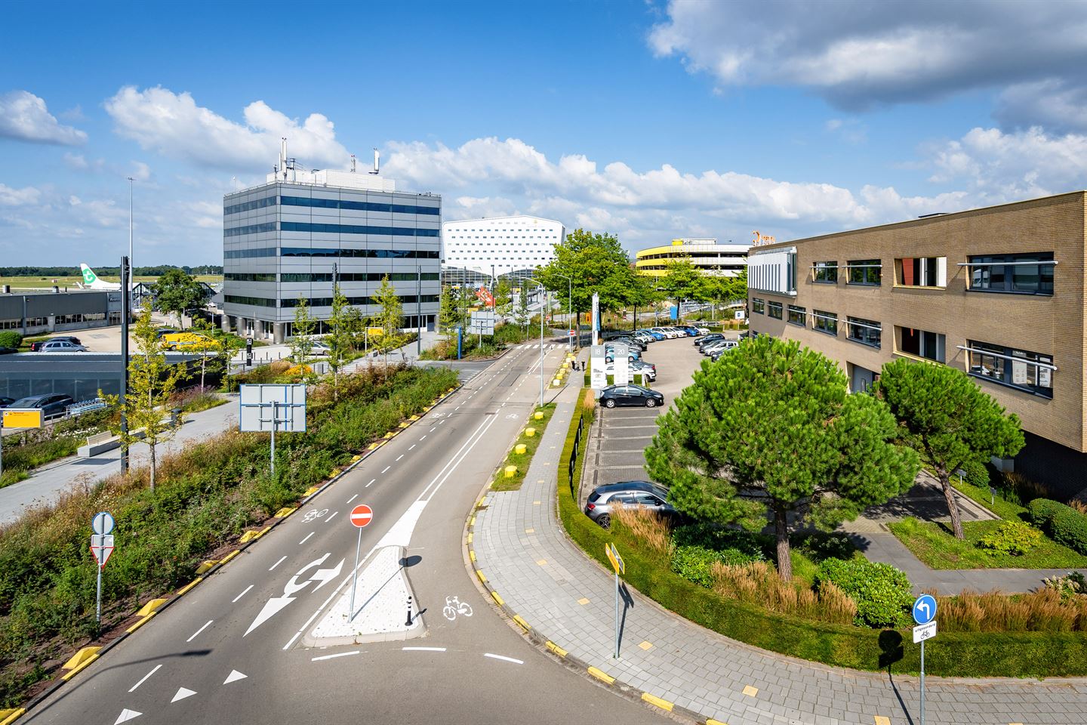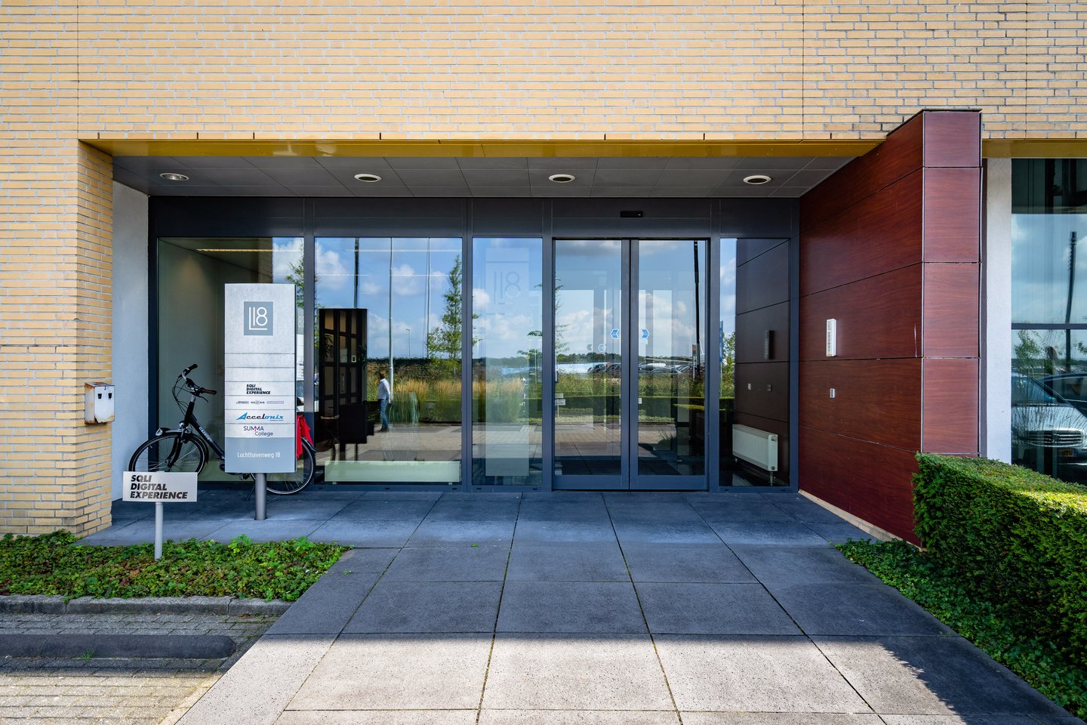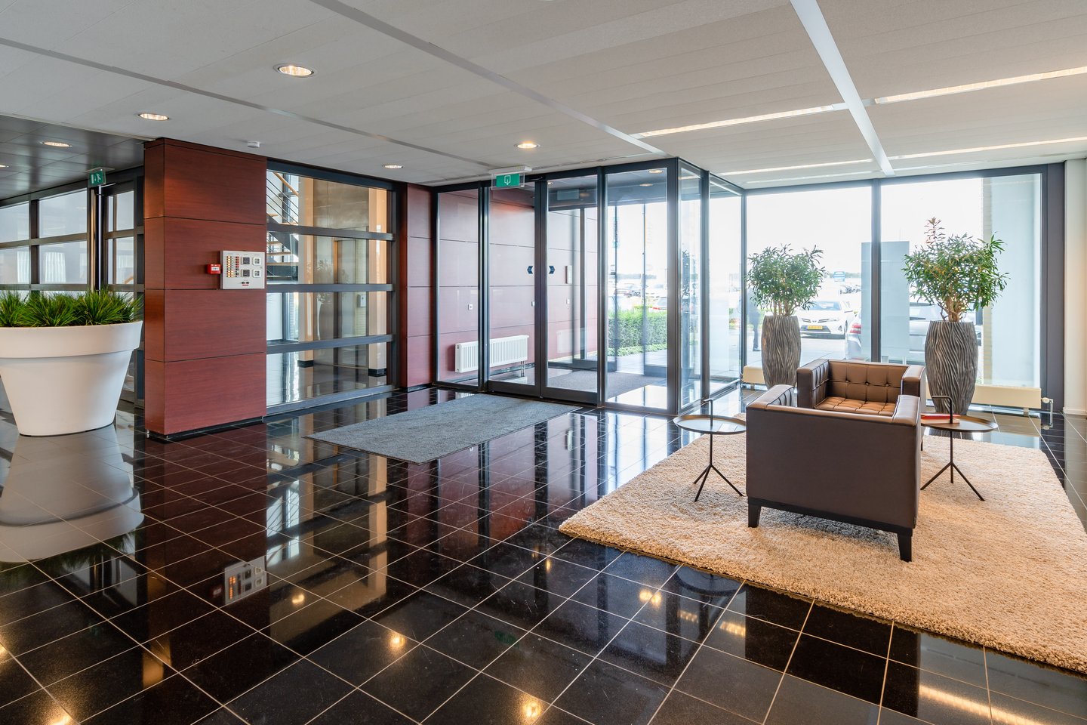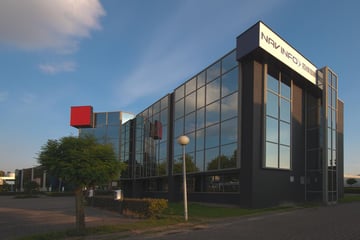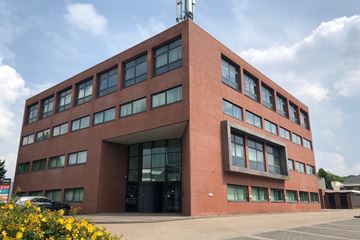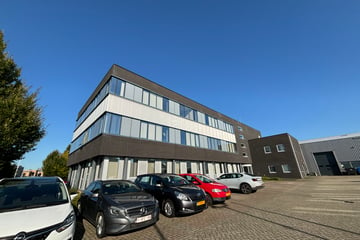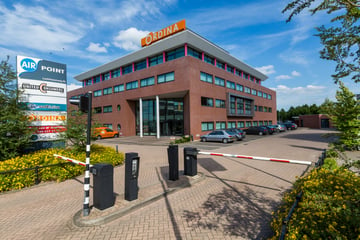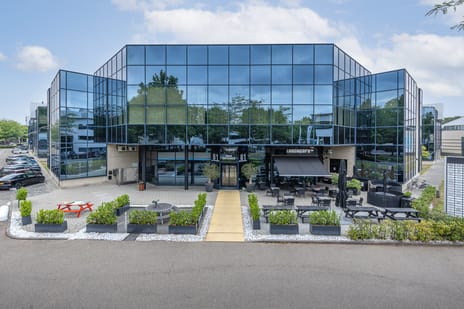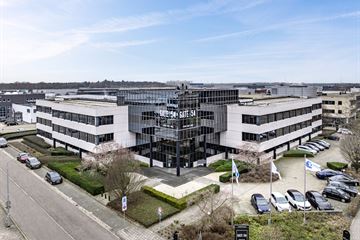Verhuurgeschiedenis
- Aangeboden sinds
- 21 oktober 2021
- Verhuurdatum
- 10 januari 2025
- Looptijd
- 38½ maand
Omschrijving
Schuin tegenover de ontvangsthal van het Eindhovense vliegveld staat, aan de Luchthavenweg, het kantorencomplex ‘L18’. Het complex ligt hiermee op een drukbezochte zichtlocatie en maakt onderdeel uit van bedrijventerrein ‘Eindhoven Airport’. De Luchthavenweg is de doorgaande weg die midden door het bedrijventerrein loopt en betreft een centralisatie van enkel kantoorgebouwen.
Eindhoven Airport heeft zich ontwikkeld tot een hoogwaardig bedrijventerrein met een diversiteit aan regionaal, landelijke en wereldwijd opererende bedrijven, uiteenlopend van de zakelijke- en commerciële dienstverlening tot productie- en distributiebedrijven.
Op eigen afgesloten terrein staat dit uit drie bouwlagen bestaande kantorencomplex. Het linker bouwdeel is volledig in gebruik door United Consumers en ook het rechter bouwdeel is, op de tweede verdieping na, volledig verhuurd aan partijen actief in uiteenlopende sectoren. Elke verdieping bestaat hierbij uit twee kantoorvleugels die gescheiden worden door een ruime centrale hal met toiletgroep en een pantry.
In de linkervleugel op de tweede verdieping zijn aan de gangzone kantoorvertrekken van afwisselende formaten gerealiseerd middels een combinatie van transparante en niet-transparante systeemwanden. De rechtervleugel betreft momenteel een volledig open ruimte met aan één zijde een vijftal afsluitbare ruimtes middels niet-transparante systeemwanden.
Rondom het complex bevinden zich voldoende parkeerplaatsen met enkele elektrische laadpalen en aan de straatzijde zijn er aanvullende (betaalde) parkeermogelijkheden. Aan de achterzijde van het gebouw bevinden zich een fietsenstalling, zitjes en een tafeltennistafel.
Het Luchthavengebied ligt aan de noordwestkant van Eindhoven en heeft een goede aansluiting op het snelwegnet A2/N2. Daarnaast is het ook goed te bereiken middels de HOV-verbindingen met circa 1 minuut lopen tot aan de bushalte vanaf L18. In combinatie met de talloze faciliteiten die de omgeving biedt zorgt dit voor een zakelijke en dynamische sfeer in een groene en zelfstandige werkomgeving.
OPPERVLAKTE GEBOUW
Het gebouw is in totaliteit ongeveer 5.150 m² groot
BESCHIKBAARHEID
• Circa 481 m² kantoor op de tweede verdieping, linker vleugel
PARKEREN
Er zijn 9 parkeerplaatsen beschikbaar op eigen afgesloten terrein, met een parkeernorm van ongeveer 1:53 m²
HUURPRIJS
Kantoorruimte: € 111,- per m² per jaar, exclusief BTW
Parkeerplaats: € 750,- per plaats per jaar, exclusief BTW
SERVICEKOSTEN
€ 40,- per m² per jaar, exclusief BTW
ENERGIELABEL
Het gebouw wordt opgeleverd met op zijn minst een energielabel A certificaat
OPLEVERINGSNIVEAU
De kantoorruimte is onder meer voorzien van:
- Ruime, gezamenlijke entree met ontvangstruimte
- Mindervalide toilet
- Personenlift en trappenhuis
- Garderoberuimte
- Pantry per verdieping
- Gescheiden dames- en herentoiletgroep per verdieping
- Systeemplafond met LED-verlichting
- Meervoudig ventilatiesysteem met topkoeling
- Aluminium kozijnen, deels draai-/kiepramen, voorzien van dubbele (geluidswerende) beglazing
- Verwarming middels radiatoren met thermostaatventielen
- Gecompartimenteerde kabelgoten voorzien van bekabeling, ten behoeve van elektra, data en telefonie
- Aansluiting ten behoeve van glasvezel
- Huidige vloerafwerking middels vloerbedekking
- Brandmeldinstallatie
- Intercominstallatie
- Slagboominstallatie
BEREIKBAARHEID
Per auto: circa 5 minuten tot aan de A2/N2
Per openbaar vervoer: circa 20 minuten tot aan Centraal Station / circa 1 minuut tot aan de bushalte
Eindhoven Airport: minder dan 1 minuut
AANVAARDING
In overleg
Eindhoven Airport heeft zich ontwikkeld tot een hoogwaardig bedrijventerrein met een diversiteit aan regionaal, landelijke en wereldwijd opererende bedrijven, uiteenlopend van de zakelijke- en commerciële dienstverlening tot productie- en distributiebedrijven.
Op eigen afgesloten terrein staat dit uit drie bouwlagen bestaande kantorencomplex. Het linker bouwdeel is volledig in gebruik door United Consumers en ook het rechter bouwdeel is, op de tweede verdieping na, volledig verhuurd aan partijen actief in uiteenlopende sectoren. Elke verdieping bestaat hierbij uit twee kantoorvleugels die gescheiden worden door een ruime centrale hal met toiletgroep en een pantry.
In de linkervleugel op de tweede verdieping zijn aan de gangzone kantoorvertrekken van afwisselende formaten gerealiseerd middels een combinatie van transparante en niet-transparante systeemwanden. De rechtervleugel betreft momenteel een volledig open ruimte met aan één zijde een vijftal afsluitbare ruimtes middels niet-transparante systeemwanden.
Rondom het complex bevinden zich voldoende parkeerplaatsen met enkele elektrische laadpalen en aan de straatzijde zijn er aanvullende (betaalde) parkeermogelijkheden. Aan de achterzijde van het gebouw bevinden zich een fietsenstalling, zitjes en een tafeltennistafel.
Het Luchthavengebied ligt aan de noordwestkant van Eindhoven en heeft een goede aansluiting op het snelwegnet A2/N2. Daarnaast is het ook goed te bereiken middels de HOV-verbindingen met circa 1 minuut lopen tot aan de bushalte vanaf L18. In combinatie met de talloze faciliteiten die de omgeving biedt zorgt dit voor een zakelijke en dynamische sfeer in een groene en zelfstandige werkomgeving.
OPPERVLAKTE GEBOUW
Het gebouw is in totaliteit ongeveer 5.150 m² groot
BESCHIKBAARHEID
• Circa 481 m² kantoor op de tweede verdieping, linker vleugel
PARKEREN
Er zijn 9 parkeerplaatsen beschikbaar op eigen afgesloten terrein, met een parkeernorm van ongeveer 1:53 m²
HUURPRIJS
Kantoorruimte: € 111,- per m² per jaar, exclusief BTW
Parkeerplaats: € 750,- per plaats per jaar, exclusief BTW
SERVICEKOSTEN
€ 40,- per m² per jaar, exclusief BTW
ENERGIELABEL
Het gebouw wordt opgeleverd met op zijn minst een energielabel A certificaat
OPLEVERINGSNIVEAU
De kantoorruimte is onder meer voorzien van:
- Ruime, gezamenlijke entree met ontvangstruimte
- Mindervalide toilet
- Personenlift en trappenhuis
- Garderoberuimte
- Pantry per verdieping
- Gescheiden dames- en herentoiletgroep per verdieping
- Systeemplafond met LED-verlichting
- Meervoudig ventilatiesysteem met topkoeling
- Aluminium kozijnen, deels draai-/kiepramen, voorzien van dubbele (geluidswerende) beglazing
- Verwarming middels radiatoren met thermostaatventielen
- Gecompartimenteerde kabelgoten voorzien van bekabeling, ten behoeve van elektra, data en telefonie
- Aansluiting ten behoeve van glasvezel
- Huidige vloerafwerking middels vloerbedekking
- Brandmeldinstallatie
- Intercominstallatie
- Slagboominstallatie
BEREIKBAARHEID
Per auto: circa 5 minuten tot aan de A2/N2
Per openbaar vervoer: circa 20 minuten tot aan Centraal Station / circa 1 minuut tot aan de bushalte
Eindhoven Airport: minder dan 1 minuut
AANVAARDING
In overleg
Betrokken makelaar
Kaart
Kaart laden...
Kadastrale grens
Bebouwing
Reistijd
Krijg inzicht in de bereikbaarheid van dit object vanuit bijvoorbeeld een openbaar vervoer station of vanuit een adres.
