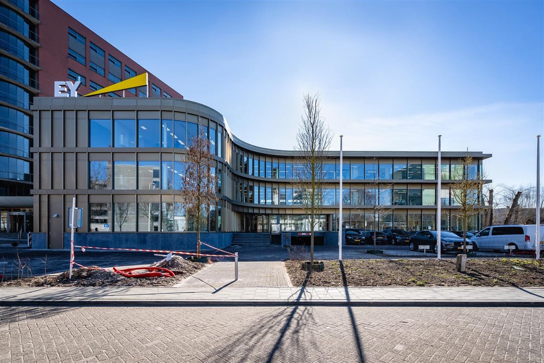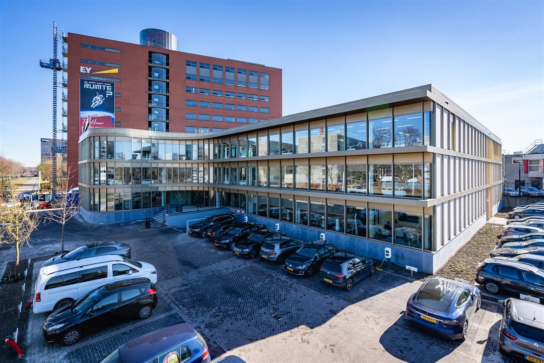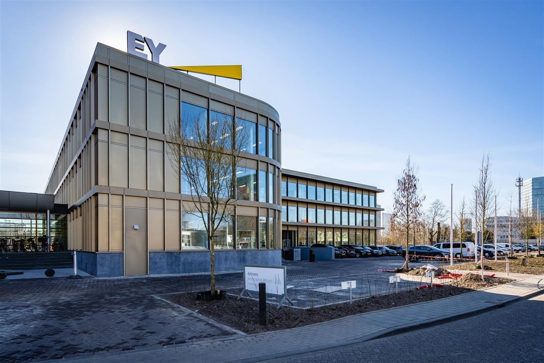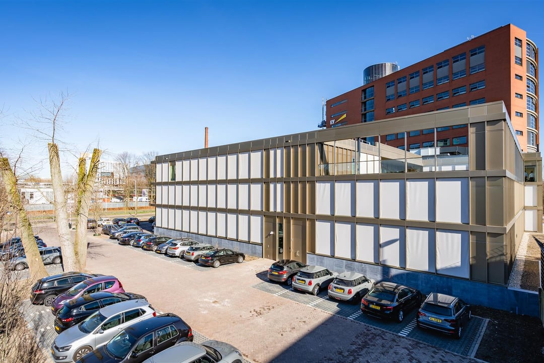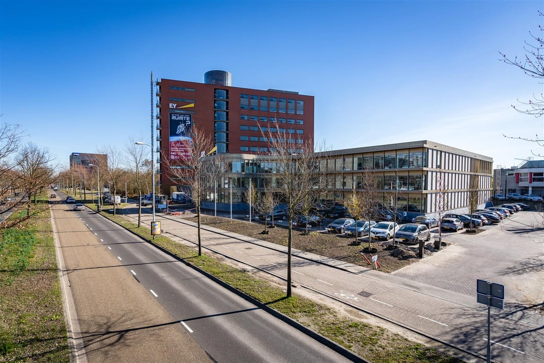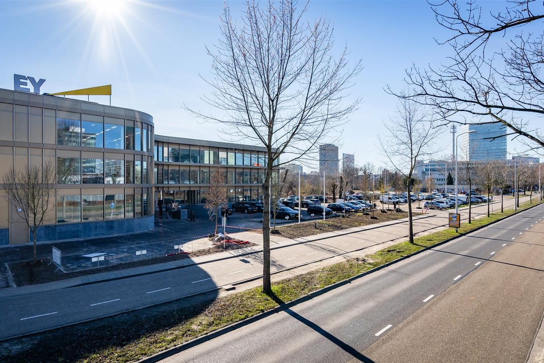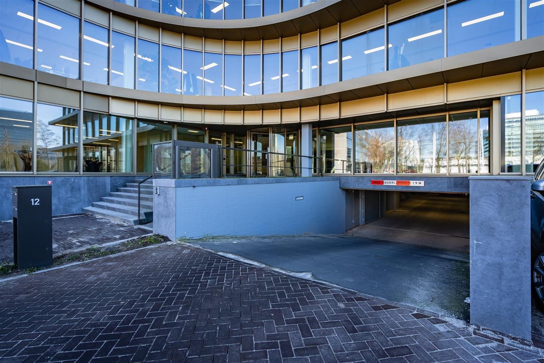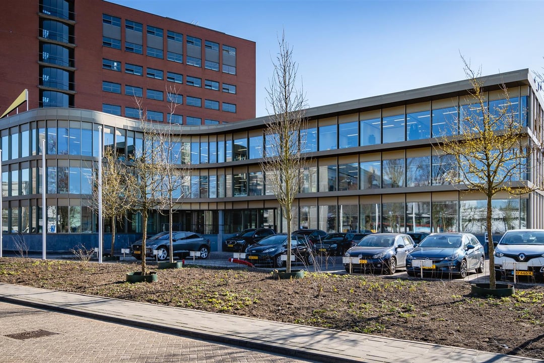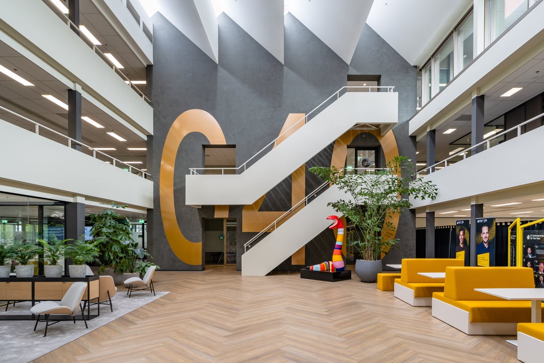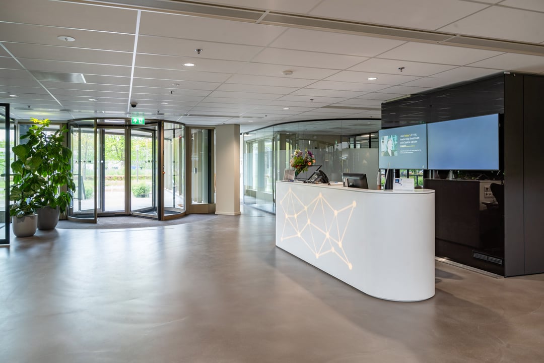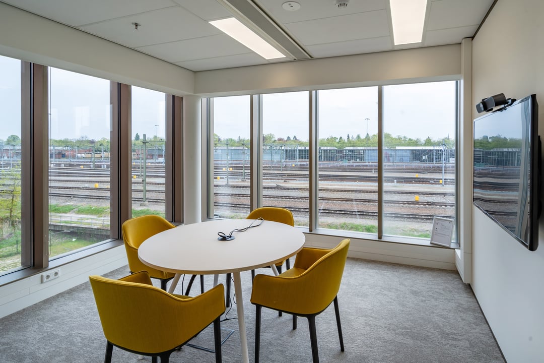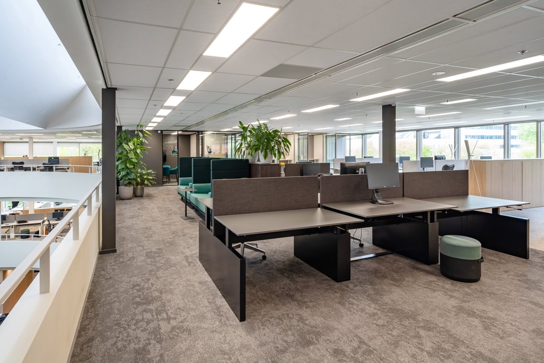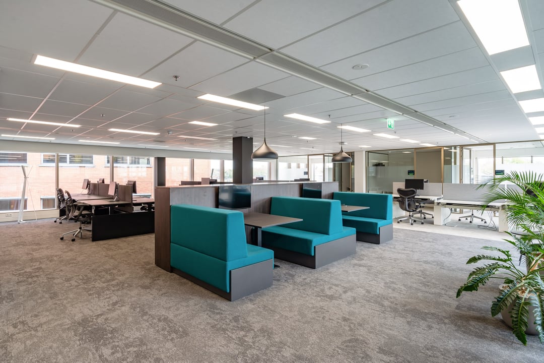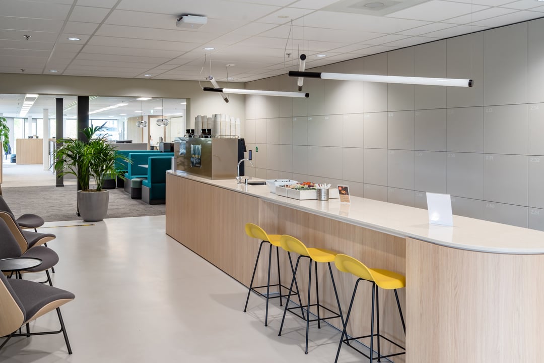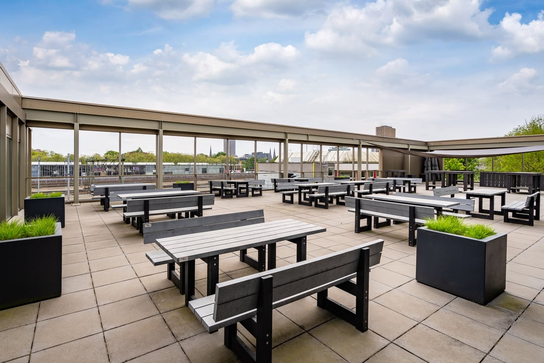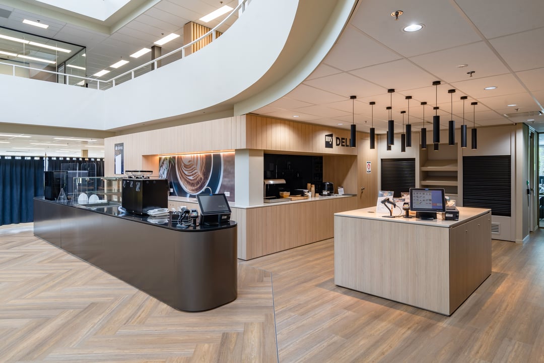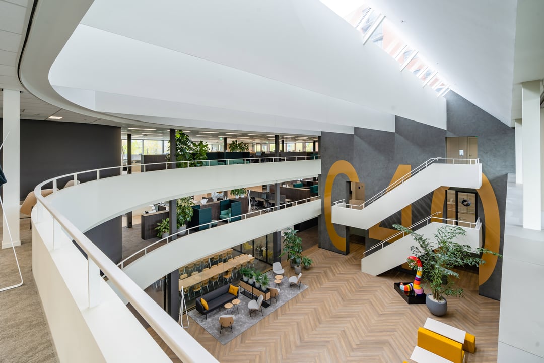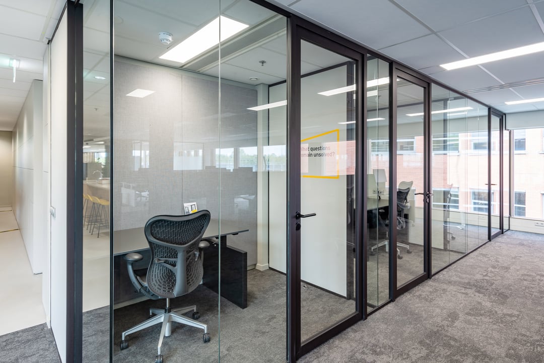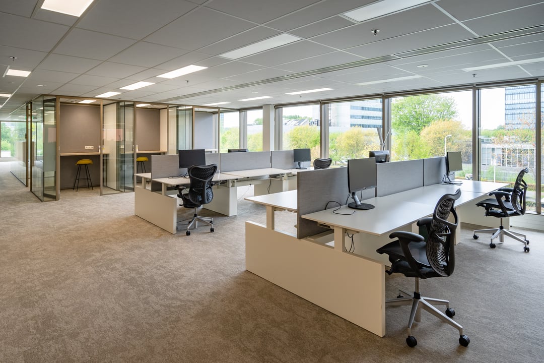 This business property on funda in business: https://www.fundainbusiness.nl/42791985
This business property on funda in business: https://www.fundainbusiness.nl/42791985
Professor Dr Dorgelolaan 12 5613 AM Eindhoven
Rental price on request
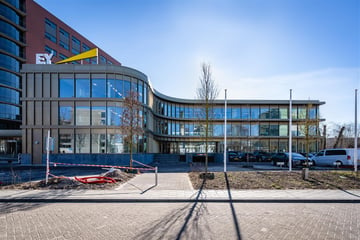
Description
Location
This office building is located at the Professor Dr. Dorgelolaan and was designed by the prestigious architectural firm Fokkema & Partners. The property is located near the Central Station and the city centre of Eindhoven.
The immediate surroundings of the property are characterised by companies such as: KPMG, TU Eindhoven, Kamer van Koophandel, VGZ, Here, Manus VR, Coosto ICT and Kadaster.
With the plans of the municipality of Eindhoven (Masterplan Eindhoven XL), this area will in the future will only become higher-quality and more vibrant.
The property was completed in 2018 and consists of three floors with a total of approx. 4,923 sq. m. office space and energy label A+++.
Zoning plan
The property is part of zoning plan ‘Tongelre binnen de ring 2007’, and it allows office purposes. The zoning plan was adopted on the 17th of March 2009 and approved on the 20th of October 2009.
Accessibility
By car
The property is accessible by car via John F. Kennedylaan, Fellenoord and Berenkuil, with excellent access to the motorways A270, A2, A50 and A67 and provide a good connection to the ring road.
Public transport
Eindhoven Central Station is located within 600 meters of the property.
Property information
The ground floor has a spacious entrance area with manned reception desk, seats for receiving visitors, various meeting rooms equipped with AV equipment and a company restaurant suitable for lunch and/or drinks. These facilities are currently facilitated by EY and can be shared with a future tenant in consultation.
Finally, the roof terrace (located on the second floor) offers the opportunity to meet outside, to work or to enjoy the view.
Parking
There are parking spaces available in the underground parking garage. In the immediate surroundings there are three public (paid) parking lots (approx. 250 parking spaces).
Availability
The total property comprises approx. 4,923 sq. m. office space, divided over three floors.
Currently there is approx. 1,262 sq. m. LFA office space available, located on the 2nd floor. The remaining office spaces are occupied by EY.
Partial letting is possible from approx. 500 sq. m. LFA office space.
The number of square meters has not (yet) been measured in accordance with NEN standard 2580.
Rental conditions
Office space:
On request.
Parking spaces:
€ 1,200.00 per parking space per year.
The above mentioned prices are payable quarterly in advance and are excluding VAT.
Service charges
To be determined by agreement.
Energy label
The property has energy label A+++.
Delivery level
The property is offered with, among others, the following available facilities:
- Spacious entrance with manned reception desk;
- Various meeting rooms on the ground floor equipped with AV equipment;
- Company restaurant;
- Roof terrace with outdoor seating;
- 2 Elevators;
- 2 Staircases;
- Equipped with high-quality installation package;
- Current layout with (partly glass) partition walls;
- Various meeting/working rooms;
- Call areas / privacy workplaces;
- Cable ducts with electricity and data cabling;
- Pantry;
- Sanitary facilities;
- Ceiling system with built-in LED luminaires;
- Climate ceilings for heating and cooling;
- Signing on the façade and/or flagpole is negotiable in consultation with the current tenant EY and the lessor.
Lease term
5 (five) years with a further 5 (five) years.
Commencement date
In consultation.
VAT
The landlord wishes to opt for taxed rent. In the event that the tenant is unable to set off the VAT, the rent will, in consultation with the tenant, be increased to compensate for the consequences of the elimination of the option of opting for VAT-bearing rent.
Leas agreement
Lease of Office Accommodation and other Commercial Accommodation established by the Real Estate Council (ROZ) 2015.
This office building is located at the Professor Dr. Dorgelolaan and was designed by the prestigious architectural firm Fokkema & Partners. The property is located near the Central Station and the city centre of Eindhoven.
The immediate surroundings of the property are characterised by companies such as: KPMG, TU Eindhoven, Kamer van Koophandel, VGZ, Here, Manus VR, Coosto ICT and Kadaster.
With the plans of the municipality of Eindhoven (Masterplan Eindhoven XL), this area will in the future will only become higher-quality and more vibrant.
The property was completed in 2018 and consists of three floors with a total of approx. 4,923 sq. m. office space and energy label A+++.
Zoning plan
The property is part of zoning plan ‘Tongelre binnen de ring 2007’, and it allows office purposes. The zoning plan was adopted on the 17th of March 2009 and approved on the 20th of October 2009.
Accessibility
By car
The property is accessible by car via John F. Kennedylaan, Fellenoord and Berenkuil, with excellent access to the motorways A270, A2, A50 and A67 and provide a good connection to the ring road.
Public transport
Eindhoven Central Station is located within 600 meters of the property.
Property information
The ground floor has a spacious entrance area with manned reception desk, seats for receiving visitors, various meeting rooms equipped with AV equipment and a company restaurant suitable for lunch and/or drinks. These facilities are currently facilitated by EY and can be shared with a future tenant in consultation.
Finally, the roof terrace (located on the second floor) offers the opportunity to meet outside, to work or to enjoy the view.
Parking
There are parking spaces available in the underground parking garage. In the immediate surroundings there are three public (paid) parking lots (approx. 250 parking spaces).
Availability
The total property comprises approx. 4,923 sq. m. office space, divided over three floors.
Currently there is approx. 1,262 sq. m. LFA office space available, located on the 2nd floor. The remaining office spaces are occupied by EY.
Partial letting is possible from approx. 500 sq. m. LFA office space.
The number of square meters has not (yet) been measured in accordance with NEN standard 2580.
Rental conditions
Office space:
On request.
Parking spaces:
€ 1,200.00 per parking space per year.
The above mentioned prices are payable quarterly in advance and are excluding VAT.
Service charges
To be determined by agreement.
Energy label
The property has energy label A+++.
Delivery level
The property is offered with, among others, the following available facilities:
- Spacious entrance with manned reception desk;
- Various meeting rooms on the ground floor equipped with AV equipment;
- Company restaurant;
- Roof terrace with outdoor seating;
- 2 Elevators;
- 2 Staircases;
- Equipped with high-quality installation package;
- Current layout with (partly glass) partition walls;
- Various meeting/working rooms;
- Call areas / privacy workplaces;
- Cable ducts with electricity and data cabling;
- Pantry;
- Sanitary facilities;
- Ceiling system with built-in LED luminaires;
- Climate ceilings for heating and cooling;
- Signing on the façade and/or flagpole is negotiable in consultation with the current tenant EY and the lessor.
Lease term
5 (five) years with a further 5 (five) years.
Commencement date
In consultation.
VAT
The landlord wishes to opt for taxed rent. In the event that the tenant is unable to set off the VAT, the rent will, in consultation with the tenant, be increased to compensate for the consequences of the elimination of the option of opting for VAT-bearing rent.
Leas agreement
Lease of Office Accommodation and other Commercial Accommodation established by the Real Estate Council (ROZ) 2015.
Features
Transfer of ownership
- Rental price
- Rental price on request
- Service charges
- No service charges known
- Listed since
-
- Status
- Available
- Acceptance
- Available in consultation
Construction
- Main use
- Office
- Building type
- Resale property
- Year of construction
- 2018
Surface areas
- Area
- 1,262 m² (units from 500 m²)
Layout
- Number of floors
- 3 floors
- Facilities
- Elevators, toilet and pantry
Energy
- Energy label
- A+++
Surroundings
- Location
- Office park and railway station site
- Accessibility
- Dutch Railways Intercity station in 500 m to 1000 m and motorway exit in 5000 m or more
Parking
- Parking costs
- From € 1,200,- per lot per year (21% VAT applies)
NVM real estate agent
Photos
