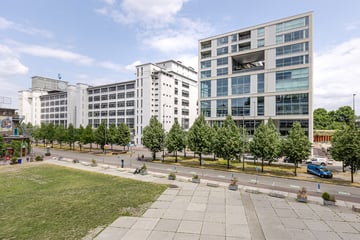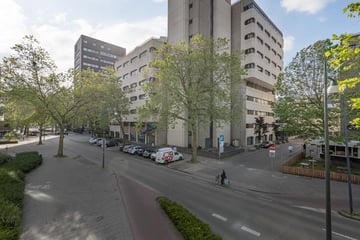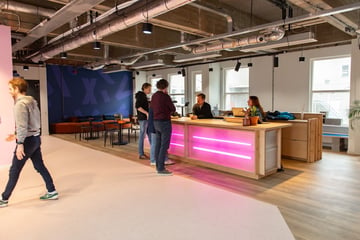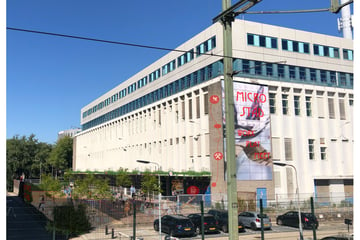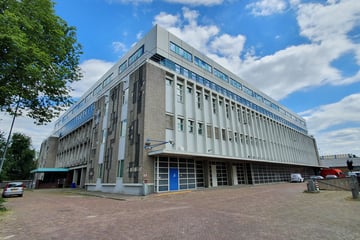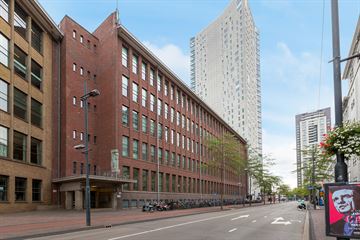Verkoopgeschiedenis
- Aangeboden sinds
- 9 augustus 2022
- Verkoopdatum
- 28 oktober 2024
- Looptijd
- 26½ maand
Omschrijving
De Heilige Joannes Vianneykerk in Eindhoven wordt ook wel Pastoor van Arskerk genoemd. In 1930 werd de kerk gebouwd als hart van de nieuwe Eindhovense wijk Woensel. Door de samenvoeging van parochies werd de kerk in 2002 gesloten. Daaropvolgend heeft het een nieuwe functie gekregen, een multifunctionele bestemming voor jeugdzorg, wijkzorg, een huisartsenpost en andere zorgverleners. Het object staat momenteel nagenoeg leeg en is beschikbaar voor herontwikkeling naar bijvoorbeeld een kleinschalige woonvoorziening. Uiteraard is het voortzetten van de huidige invulling (maatschappelijk) kantoor of andere functies ook een prima uitgangspunt.
OPPERVLAKTE
Het gebouw is in totaliteit 3.280,25 m² bvo – circa 2.595,07 m² vvo groot.
BESCHIKBAARHEID
Het object omvat een voormalig kerkgebouw (4-laags), een pastorie (2-laags) en een tussenbouw uit 2005. Op basis van het opgestelde meetrapport conform NEN2580 heeft het object een verhuurbaar vloeroppervlak van 2.595,07 m² als volgt verdeeld:
• Begane grond + kelder 1.710,70 m² vvo
• Eerste verdieping 353,70 m² vvo
• Tweede verdieping 346,90 m² vvo
• Derde verdieping 183,77 m² vvo
PARKEREN
Achter het gebouw ligt een parkeerplaats met 26 plaatsen voor gemeenschappelijk gebruik zowel door de gebruikers van gebouw Elf13 als de toekomstige bewoners van het gebied dat achter het gebouw wordt herontwikkeld.
ENERGIELABEL
Het gebouw beschikt over energielabel E.
OPLEVERINGSNIVEAU
De kerk is onder meer voorzien van:
• Hoofdentree met deurbel
• Representatie centrale entree met wachtruimte
• Twee zijingangen met intercominstallatie en toegangscontrolesysteem, aangrenzend aan het parkeerterrein
• Toiletgroepen
• Aanlandwerkplekken en zitjes in gangzones
• Luchtbehandelingsinstallatie
• Vloerverwarming
• Verlichting
• Akoestische elementen
• Grotendeels dubbele beglazing en incidenteel glas in lood
• Vloertegels
• Alarminstallatie
• Brandmeldinstallatie
• Brandblusvoorzieningen
De Spie (losse kantoorunit) is onder meer voorzien van:
• Receptiebalie
• Bedrijfsrestaurant
• Toegangscontrolesysteem
• Liftinstallatie en trappenhuis
• Systeemplafond
• Luchtbehandelingsinstallatie
• Vloerverwarming
• Verlichtingspalen
• Garderobe en kastenwanden
• Vloerbedekking
• Vloercontactdozen t.b.v. elektra en data
• Aflsuitbare ruimtes in de kern, verschillende formaten
De kamers zijn onder meer voorzien van:
• Systeemplafond met inrichting
• Luchtbehandelingsinstallatie
• Vloerverwarming
• Wandkabelgoten t.b.v. elektra en data
• Vloerbedekking
De buitenruimte is onder meer voorzien van:
• Afgesloten parkeerterrein middels hekwerk
• Buitenterrein met verlichting en volledige bestrating middels klinkers
• Enkele laadpalen voor elektrische auto's
• Twee afsluitbare fietsenstallingen
• Afgesloten binnentuin middels hekwerk
• Binnentuin met bestrating, groenvoorzieningen en tuinmeubilair
BESTEMMINGSPLAN
Van toepassing is het bestemmingsplan Deelgebieden Woensel Zuid 2021 (ontwerp) – Maatschappelijke waaronder wordt verstaan Maatschappelijke Voorzieningen.
BEREIKBAARHEID
Het gebouw ligt op zeer korte afstand van de verkeersader Boschdijk, die de verbinding vormt tussen de rondweg en het centrum van Eindhoven.
Per auto
Ongeveer 10 minuten met de auto naar de A2 en A50.
Per openbaar vervoer
Ongeveer 12 minuten rijafstand tot aan centraal station.
Ongeveer 3 minuten loopafstand tot aan de bushalte.
OPPERVLAKTE
Het gebouw is in totaliteit 3.280,25 m² bvo – circa 2.595,07 m² vvo groot.
BESCHIKBAARHEID
Het object omvat een voormalig kerkgebouw (4-laags), een pastorie (2-laags) en een tussenbouw uit 2005. Op basis van het opgestelde meetrapport conform NEN2580 heeft het object een verhuurbaar vloeroppervlak van 2.595,07 m² als volgt verdeeld:
• Begane grond + kelder 1.710,70 m² vvo
• Eerste verdieping 353,70 m² vvo
• Tweede verdieping 346,90 m² vvo
• Derde verdieping 183,77 m² vvo
PARKEREN
Achter het gebouw ligt een parkeerplaats met 26 plaatsen voor gemeenschappelijk gebruik zowel door de gebruikers van gebouw Elf13 als de toekomstige bewoners van het gebied dat achter het gebouw wordt herontwikkeld.
ENERGIELABEL
Het gebouw beschikt over energielabel E.
OPLEVERINGSNIVEAU
De kerk is onder meer voorzien van:
• Hoofdentree met deurbel
• Representatie centrale entree met wachtruimte
• Twee zijingangen met intercominstallatie en toegangscontrolesysteem, aangrenzend aan het parkeerterrein
• Toiletgroepen
• Aanlandwerkplekken en zitjes in gangzones
• Luchtbehandelingsinstallatie
• Vloerverwarming
• Verlichting
• Akoestische elementen
• Grotendeels dubbele beglazing en incidenteel glas in lood
• Vloertegels
• Alarminstallatie
• Brandmeldinstallatie
• Brandblusvoorzieningen
De Spie (losse kantoorunit) is onder meer voorzien van:
• Receptiebalie
• Bedrijfsrestaurant
• Toegangscontrolesysteem
• Liftinstallatie en trappenhuis
• Systeemplafond
• Luchtbehandelingsinstallatie
• Vloerverwarming
• Verlichtingspalen
• Garderobe en kastenwanden
• Vloerbedekking
• Vloercontactdozen t.b.v. elektra en data
• Aflsuitbare ruimtes in de kern, verschillende formaten
De kamers zijn onder meer voorzien van:
• Systeemplafond met inrichting
• Luchtbehandelingsinstallatie
• Vloerverwarming
• Wandkabelgoten t.b.v. elektra en data
• Vloerbedekking
De buitenruimte is onder meer voorzien van:
• Afgesloten parkeerterrein middels hekwerk
• Buitenterrein met verlichting en volledige bestrating middels klinkers
• Enkele laadpalen voor elektrische auto's
• Twee afsluitbare fietsenstallingen
• Afgesloten binnentuin middels hekwerk
• Binnentuin met bestrating, groenvoorzieningen en tuinmeubilair
BESTEMMINGSPLAN
Van toepassing is het bestemmingsplan Deelgebieden Woensel Zuid 2021 (ontwerp) – Maatschappelijke waaronder wordt verstaan Maatschappelijke Voorzieningen.
BEREIKBAARHEID
Het gebouw ligt op zeer korte afstand van de verkeersader Boschdijk, die de verbinding vormt tussen de rondweg en het centrum van Eindhoven.
Per auto
Ongeveer 10 minuten met de auto naar de A2 en A50.
Per openbaar vervoer
Ongeveer 12 minuten rijafstand tot aan centraal station.
Ongeveer 3 minuten loopafstand tot aan de bushalte.
Betrokken makelaar
Kaart
Kaart laden...
Kadastrale grens
Bebouwing
Reistijd
Krijg inzicht in de bereikbaarheid van dit object vanuit bijvoorbeeld een openbaar vervoer station of vanuit een adres.







