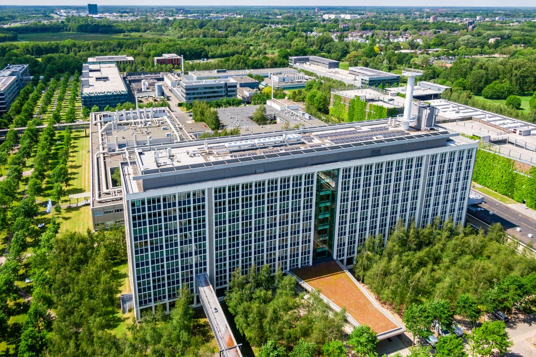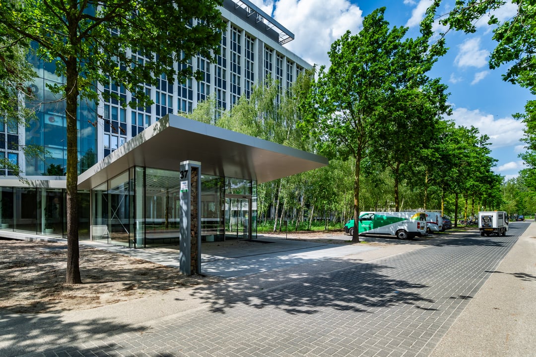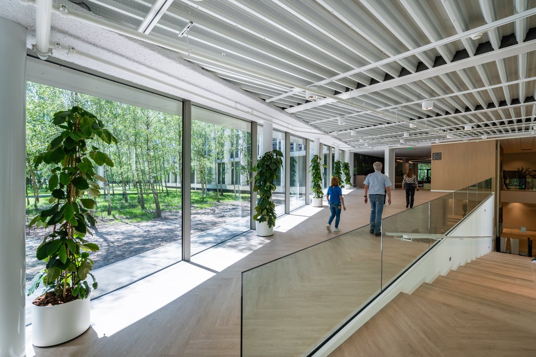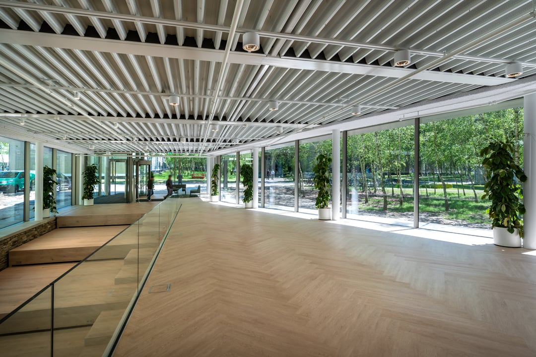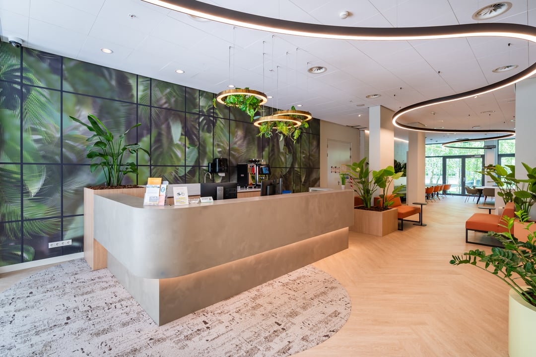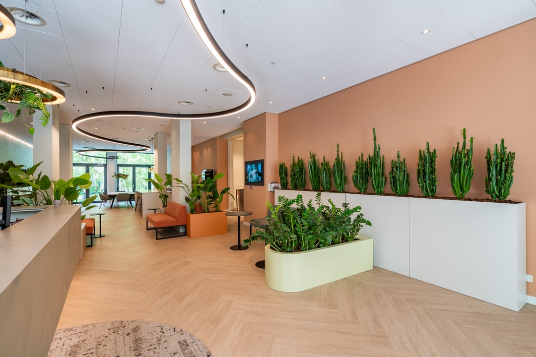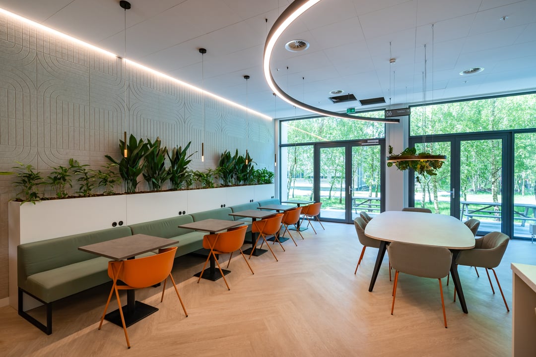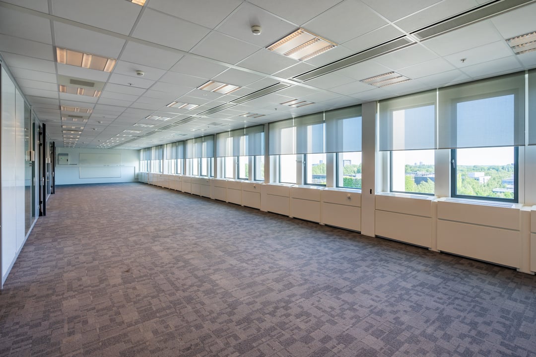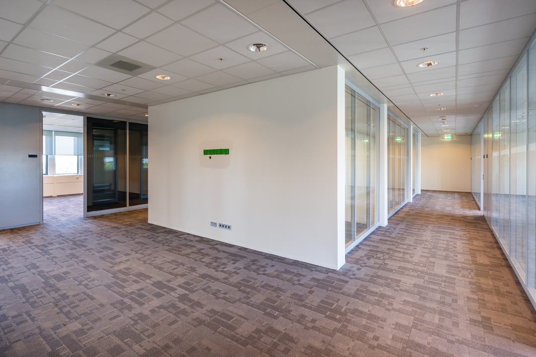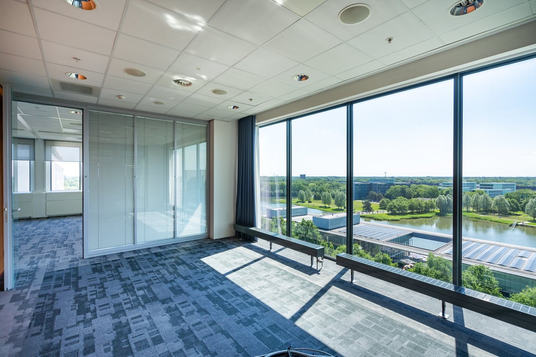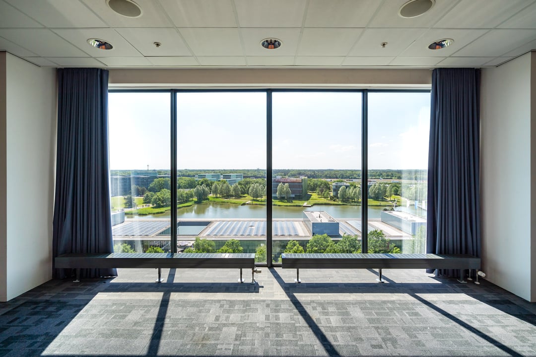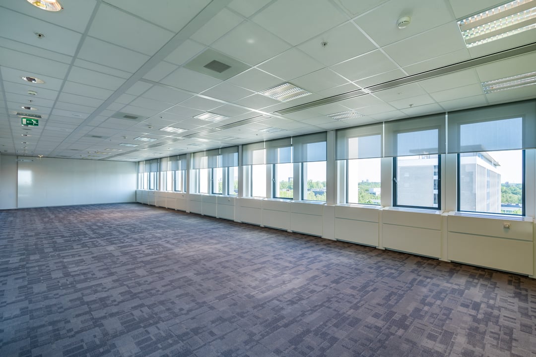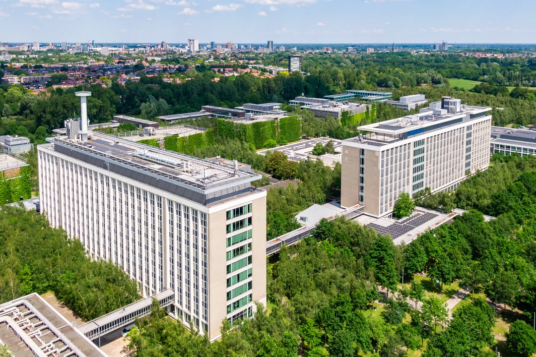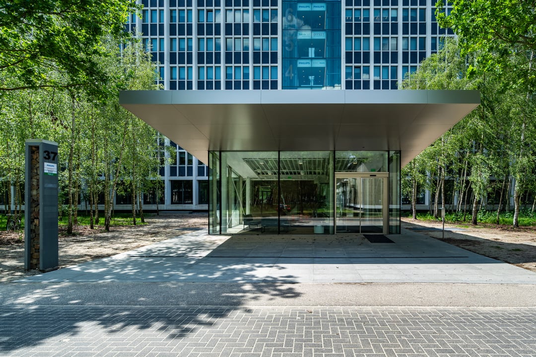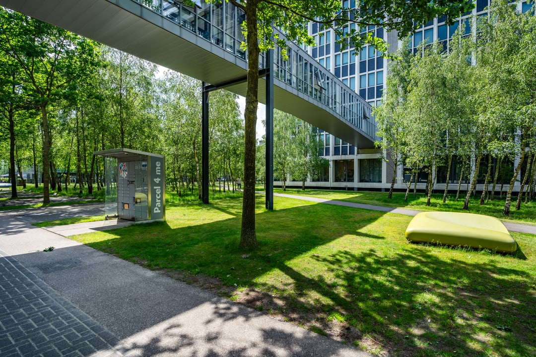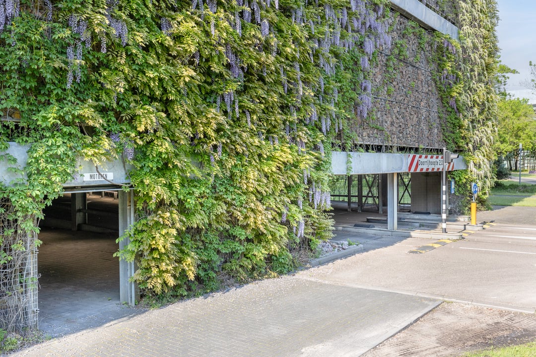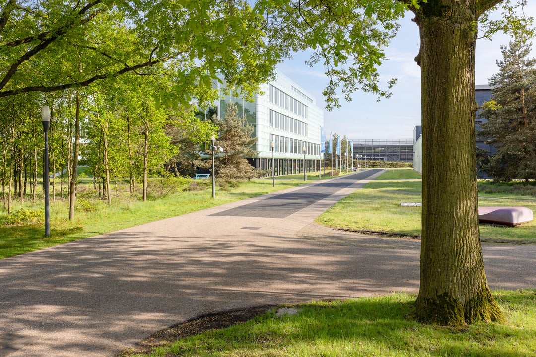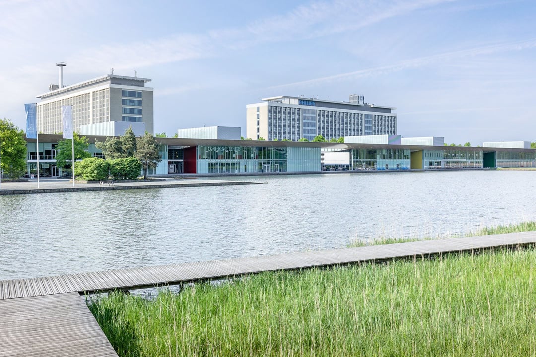 This business property on funda in business: https://www.fundainbusiness.nl/43513409
This business property on funda in business: https://www.fundainbusiness.nl/43513409
High Tech Campus 37 5656 AE Eindhoven
Rental price on request
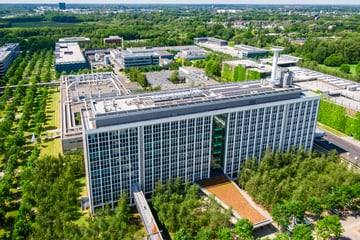
Description
Location
High Tech Campus Eindhoven, the smartest square kilometer in Europe, is an ecosystem of over 300 high tech companies and the focal point of technological advancements. It is an inspiring place where businesses and research institutions can grow, innovate, and collaborate on the next generation of technologies.
The campus offers a wide range of facilities and services specifically designed to foster innovation. Whether it's state of the art research and laboratory facilities, shared office spaces, or modern meeting rooms, everything is in place to support companies in groundbreaking research and development. This enables companies to quickly and
efficiently translate new ideas into concrete applications.
In short, High Tech Campus Eindhoven is a thriving ecosystem where businesses and research institutions can grow, innovate, and collaborate.
Accessibility
By car
The Campus is directly located next to the A2/N2 highway and is easily accessible via its own highway exit. Eindhoven Airport is approximately a 10-minute drive from the Campus, and rental cars are available from Hertz Car Rental on the Campus.
Public transport
The Campus can be easily reached within 10 minutes from Eindhoven Central Station via the HOV line 407. Eindhoven Central Station is an important hub for fast Intercity train services to Amsterdam (Schiphol), Rotterdam, and many destinations in Belgium and Germany. The Campus is equipped with bike paths, and shared (e -) bikes and scooters are available.
Property information
The office building HTC 37 is located on the north side and is the tallest building on the Campus. The upper floors offer stunning views of the campus grounds and the city of Eindhoven. Built in 1965-1966, the building has undergone extensive modernization and is fully equipped with contemporary facilities.
Within a five- minute walking distance, you will find The Strip, with all its facilities within reach. Whether it's a quick lunch at a trendy restaurant, a leisurely walk to gain inspiration, or organizing a dynamic meeting at an external location, everything is possible within minutes.
Upon entering the ground floor, you'll be welcomed into an open and social meeting space with a staffed reception area and a cozy coffee bar. The entrance also features space for exhibitions, presentations, and events. The nature-inspired design creates a pleasant connection between indoor and outdoor spaces, including a birch forest surrounding the building.
HTC 37 is a multi-tenant building that offers flexible office, laboratory and storage spaces from 1,000 to 3,200 sq. m. LFA. In addition, smaller units are available starting at 100 sq. m. LFA. These units are located in the right wing of the building, on the ground floor as well as in the basement.
The floors are designed to make setting up laboratories easy, with all facilities such as compressed air, noble gases and state-of-the-art Internet connections already in place. In addition, the building its own logistics entrance and a freight elevator.
On the ground floor and in the basement is the 3EALITY hub, where regular events and joint projects take place. This hub is also the home of the community around spatial web and immersive technologies.
Available floor area
The total floor area of HTC 37 is approximately 21,272 sq. m. LFA, spread over eleven floors. Currently, there is approximately 2,154.31 sq. m. LFA of office space available for lease, divided as follows:
7th floor / South wing - Approx. 1,086.76 sq. m. LFA
7th floor / North wing - Approx. 1,067.55 sq. m. LFA
Total: Approx. 2,154.31 sq. m. LFA
The measurements are determined in accordance with a NEN 2580 measurement report.
Parking
Both employees and visitors can park their cars or bikes in one of the 10 parking facilities on the premises (bicycle parking).
A parking route information System (PRIS) ensures easy navigation to the nearest parking space and indicates the available parking capacity.
Parking garages P2, P3 West, and P3 East are within walking distance of HTC 37. Electric car owners can utilize the charging stations, of which there are over 200 on the Campus.
Visitors have the option to park for free in the parking garage.
Rental price / Service charges
On request.
Lease term / Commencement
To be determined.
VAT
The landlord wishes to opt for taxed rent. In the event that the tenant is unable to set off the VAT, the rent will, in consultation with the tenant, be increased to compensate for the consequences of the elimination of the option of opting for VAT bearing rent.
Lease agreement
The model drawn up by the Council of Real Estate (ROZ) 2015. with accompanying General Provisions.
Energy label
The building has an energy label A.
Delivery level
The office building features:
- Spacious reception hall with manned reception;
- Open meeting space with coffee bar and presentation area;
- Access control system;
- Intrusion protection and door contacts;
- MIVA toilet and central shower facilities in the basement;
- Central elevator lobby per floor and stairwell;
- Dedicated logistics entrance and goods lift;
- Toilet groups per wing;
- Pantry per floor with central coffee/tea making facilities;
- Internet and Wifi will be provided from landlord to the workplace;
- Cooling and ventilation using DID units in the ceilings of the offices;
- Connection to HTCE's central WKO installation (heat and cold storage system);
- System walls;
- Double glazing;
- Mostly carpeted flooring;
- Fire alarm, evacuation system and fire extinguishing facilities;
- Sprinkler system;
- A customized level of delivery is open for discussion, under mutually agreed conditions.
Campus Business Club
Residents of the High Tech Campus Eindhoven are automatically members of the Campus Business Club. Several events with various themes are organized multiple times a year, providing opportunities for networking during breakfast, lunch, dinner, or drinks. The program varies from lectures by professors from the TU/e to events, company visits, or practical lunch sessions on changing legislation.
The Strip
In addition to the main facilities, there are other services available on the Campus to support you both on an individual and business level:
- Supermarket;
- Merchandise shop;
- 10 restaurants including Cafe Lucky Swan;
- Food stalls;
- Tea and coffee bars;
- Childcare;
- Medical support;
- Fitness and wellness facilities;
- Hairdresser;
- Bicycle repair shop;
- Shared bicycle and scooter service.
Sustainable Business
Campus Site Management has developed a Sustainability Plan. Many initiatives have been launched, including sheep grazing on the Campus site, waste containers that indicate when they need to be emptied, and solar panels on the roofs. The aim is for the High Tech Campus to become the most sustainable European Campus by 2025.
Sport
High Tech Campus Eindhoven has its own sports park with multiple outdoor facilities for football, cricket, volleyball and tennis. The Campus Wellness Center at The Strip offers indoor fitness and group classes. Annual sports events such as triathlons, MTB challenges, Campus Runs and football tournaments bring the Campus community together.
Conference Center
The Conference Center at High Tech Campus organizes over 500 events per year. Key benefits include:
- Small meeting rooms and an auditorium for up to 300 people;
- Advanced presentation technology;
- High-quality catering;
- Numerous meeting and entertainment options;
- Value-added services such as content creation, promotion, and more.
High Tech Campus Eindhoven, the smartest square kilometer in Europe, is an ecosystem of over 300 high tech companies and the focal point of technological advancements. It is an inspiring place where businesses and research institutions can grow, innovate, and collaborate on the next generation of technologies.
The campus offers a wide range of facilities and services specifically designed to foster innovation. Whether it's state of the art research and laboratory facilities, shared office spaces, or modern meeting rooms, everything is in place to support companies in groundbreaking research and development. This enables companies to quickly and
efficiently translate new ideas into concrete applications.
In short, High Tech Campus Eindhoven is a thriving ecosystem where businesses and research institutions can grow, innovate, and collaborate.
Accessibility
By car
The Campus is directly located next to the A2/N2 highway and is easily accessible via its own highway exit. Eindhoven Airport is approximately a 10-minute drive from the Campus, and rental cars are available from Hertz Car Rental on the Campus.
Public transport
The Campus can be easily reached within 10 minutes from Eindhoven Central Station via the HOV line 407. Eindhoven Central Station is an important hub for fast Intercity train services to Amsterdam (Schiphol), Rotterdam, and many destinations in Belgium and Germany. The Campus is equipped with bike paths, and shared (e -) bikes and scooters are available.
Property information
The office building HTC 37 is located on the north side and is the tallest building on the Campus. The upper floors offer stunning views of the campus grounds and the city of Eindhoven. Built in 1965-1966, the building has undergone extensive modernization and is fully equipped with contemporary facilities.
Within a five- minute walking distance, you will find The Strip, with all its facilities within reach. Whether it's a quick lunch at a trendy restaurant, a leisurely walk to gain inspiration, or organizing a dynamic meeting at an external location, everything is possible within minutes.
Upon entering the ground floor, you'll be welcomed into an open and social meeting space with a staffed reception area and a cozy coffee bar. The entrance also features space for exhibitions, presentations, and events. The nature-inspired design creates a pleasant connection between indoor and outdoor spaces, including a birch forest surrounding the building.
HTC 37 is a multi-tenant building that offers flexible office, laboratory and storage spaces from 1,000 to 3,200 sq. m. LFA. In addition, smaller units are available starting at 100 sq. m. LFA. These units are located in the right wing of the building, on the ground floor as well as in the basement.
The floors are designed to make setting up laboratories easy, with all facilities such as compressed air, noble gases and state-of-the-art Internet connections already in place. In addition, the building its own logistics entrance and a freight elevator.
On the ground floor and in the basement is the 3EALITY hub, where regular events and joint projects take place. This hub is also the home of the community around spatial web and immersive technologies.
Available floor area
The total floor area of HTC 37 is approximately 21,272 sq. m. LFA, spread over eleven floors. Currently, there is approximately 2,154.31 sq. m. LFA of office space available for lease, divided as follows:
7th floor / South wing - Approx. 1,086.76 sq. m. LFA
7th floor / North wing - Approx. 1,067.55 sq. m. LFA
Total: Approx. 2,154.31 sq. m. LFA
The measurements are determined in accordance with a NEN 2580 measurement report.
Parking
Both employees and visitors can park their cars or bikes in one of the 10 parking facilities on the premises (bicycle parking).
A parking route information System (PRIS) ensures easy navigation to the nearest parking space and indicates the available parking capacity.
Parking garages P2, P3 West, and P3 East are within walking distance of HTC 37. Electric car owners can utilize the charging stations, of which there are over 200 on the Campus.
Visitors have the option to park for free in the parking garage.
Rental price / Service charges
On request.
Lease term / Commencement
To be determined.
VAT
The landlord wishes to opt for taxed rent. In the event that the tenant is unable to set off the VAT, the rent will, in consultation with the tenant, be increased to compensate for the consequences of the elimination of the option of opting for VAT bearing rent.
Lease agreement
The model drawn up by the Council of Real Estate (ROZ) 2015. with accompanying General Provisions.
Energy label
The building has an energy label A.
Delivery level
The office building features:
- Spacious reception hall with manned reception;
- Open meeting space with coffee bar and presentation area;
- Access control system;
- Intrusion protection and door contacts;
- MIVA toilet and central shower facilities in the basement;
- Central elevator lobby per floor and stairwell;
- Dedicated logistics entrance and goods lift;
- Toilet groups per wing;
- Pantry per floor with central coffee/tea making facilities;
- Internet and Wifi will be provided from landlord to the workplace;
- Cooling and ventilation using DID units in the ceilings of the offices;
- Connection to HTCE's central WKO installation (heat and cold storage system);
- System walls;
- Double glazing;
- Mostly carpeted flooring;
- Fire alarm, evacuation system and fire extinguishing facilities;
- Sprinkler system;
- A customized level of delivery is open for discussion, under mutually agreed conditions.
Campus Business Club
Residents of the High Tech Campus Eindhoven are automatically members of the Campus Business Club. Several events with various themes are organized multiple times a year, providing opportunities for networking during breakfast, lunch, dinner, or drinks. The program varies from lectures by professors from the TU/e to events, company visits, or practical lunch sessions on changing legislation.
The Strip
In addition to the main facilities, there are other services available on the Campus to support you both on an individual and business level:
- Supermarket;
- Merchandise shop;
- 10 restaurants including Cafe Lucky Swan;
- Food stalls;
- Tea and coffee bars;
- Childcare;
- Medical support;
- Fitness and wellness facilities;
- Hairdresser;
- Bicycle repair shop;
- Shared bicycle and scooter service.
Sustainable Business
Campus Site Management has developed a Sustainability Plan. Many initiatives have been launched, including sheep grazing on the Campus site, waste containers that indicate when they need to be emptied, and solar panels on the roofs. The aim is for the High Tech Campus to become the most sustainable European Campus by 2025.
Sport
High Tech Campus Eindhoven has its own sports park with multiple outdoor facilities for football, cricket, volleyball and tennis. The Campus Wellness Center at The Strip offers indoor fitness and group classes. Annual sports events such as triathlons, MTB challenges, Campus Runs and football tournaments bring the Campus community together.
Conference Center
The Conference Center at High Tech Campus organizes over 500 events per year. Key benefits include:
- Small meeting rooms and an auditorium for up to 300 people;
- Advanced presentation technology;
- High-quality catering;
- Numerous meeting and entertainment options;
- Value-added services such as content creation, promotion, and more.
Features
Transfer of ownership
- Rental price
- Rental price on request
- Service charges
- No service charges known
- Listed since
-
- Status
- Available
- Acceptance
- Available in consultation
Construction
- Main use
- Office
- Alternative use(s)
- Commercial property
- Building type
- Resale property
- Construction period
- 1960-1970
Surface areas
- Area
- 2,154 m² (units from 1,068 m²)
Layout
- Number of floors
- 11 floors
- Facilities
- Built-in fittings, elevators, windows can be opened, modular ceiling, toilet, pantry and heating
Energy
- Energy label
- A
Surroundings
- Location
- Office park
- Accessibility
- Bus stop in less than 500 m, Dutch Railways Intercity station in 5000 m or more and motorway exit in 500 m to 1000 m
Photos
