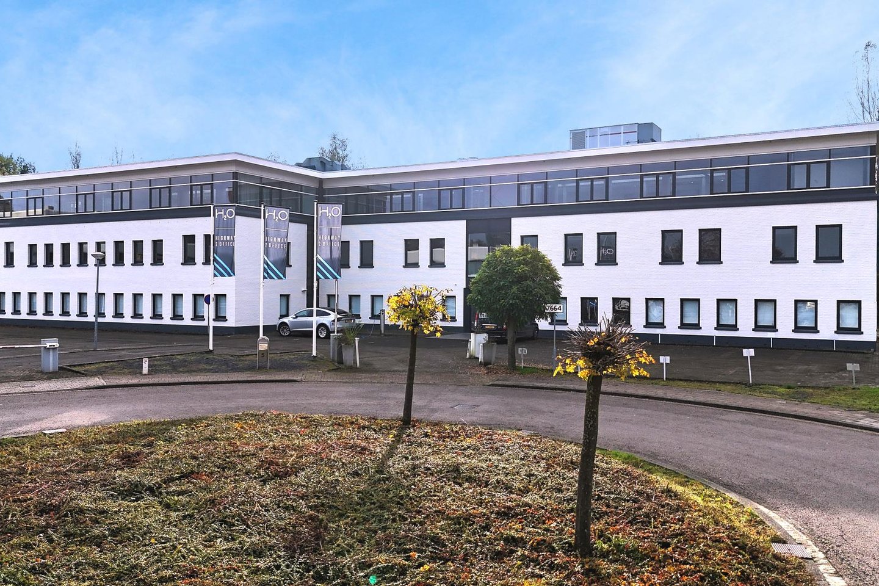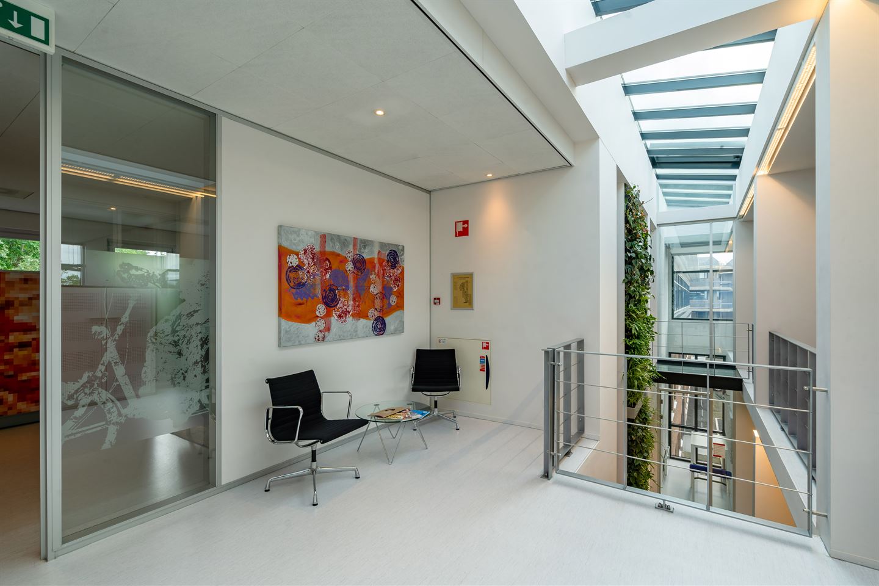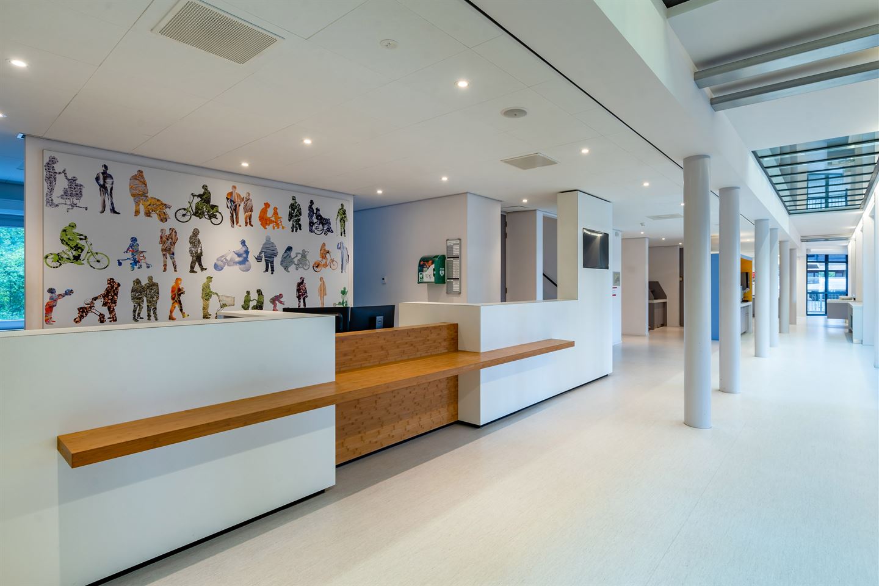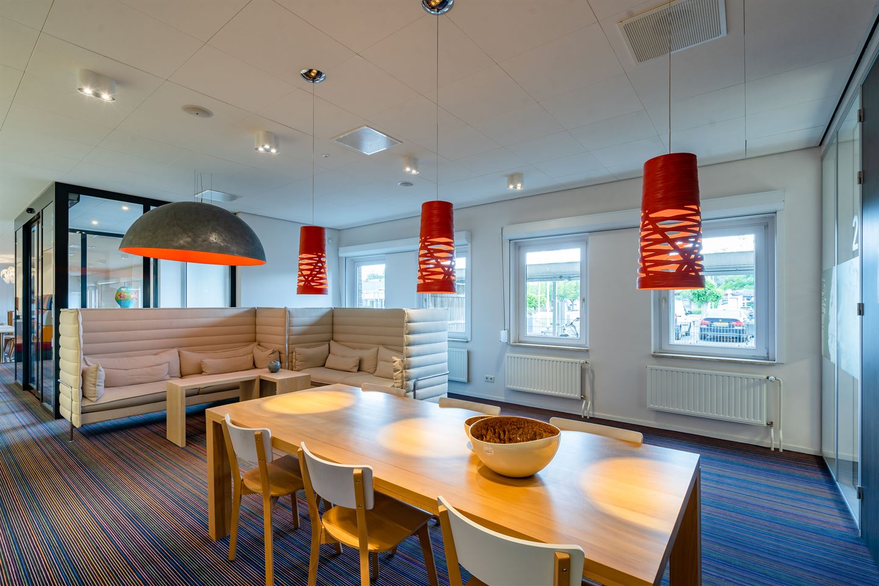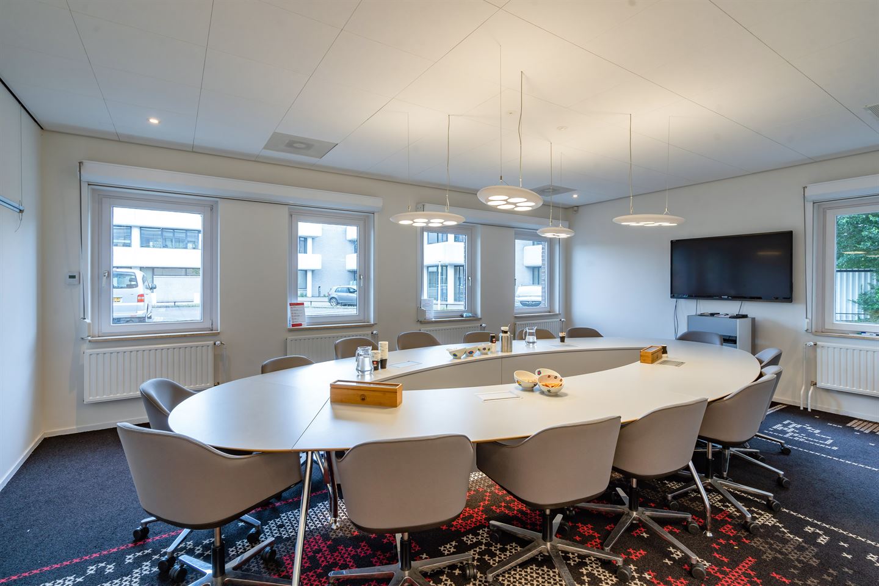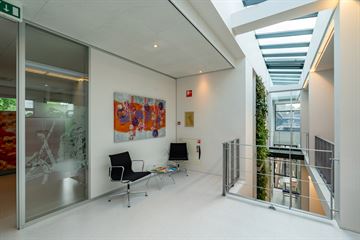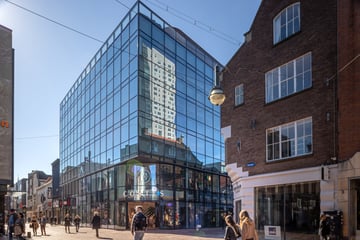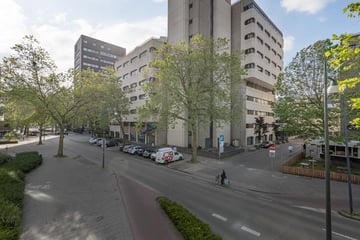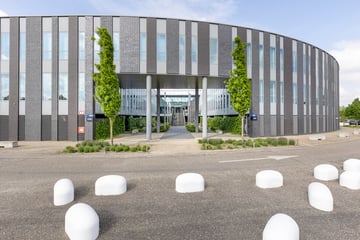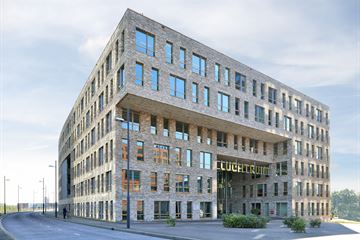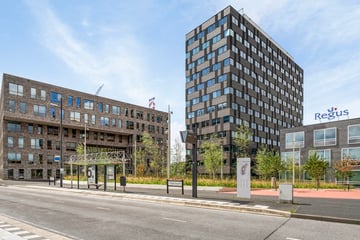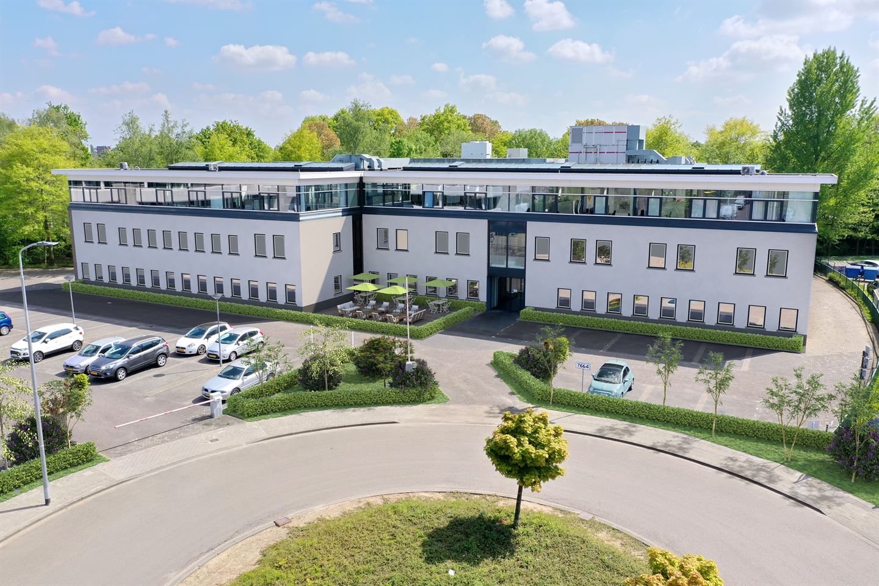Description
Location
This fresh and modern office building is located within the business park 'De Hurk', the largest and most well-known business park in Eindhoven. Operating from the heart of Brainport Eindhoven, business park 'De Hurk' plays a crucial role as a supplier to the high-tech industry and the immediate surroundings. A wide variety of companies are located on the business park, making it a desirable location for diverse SMEs as well as (inter)national-oriented enterprises, including VDL Group, NTS Group, HQ Pack, Copaco, and Alten.
Located near the highway, this building has a prominent location on the main road from Eindhoven center to the highway. The Belgian border towards Antwerp is 15 minutes away by car, as is the center of Eindhoven. Eindhoven Airport is approximately a 10-minute drive away. Nearby is the Kastelenplein Shopping Center with an Aldi, Jumbo, Kruidvat, Hema, and various other shops, as well as restaurants and a bakery.
Accessibility
By car
The office is situated on the west side of Eindhoven, near the entrances and exits of the N2 / A2 motorway, providing access to the A2 (Amsterdam-Maastricht), A58 (Eindhoven-Breda), and A67 (Venlo-Antwerp), among others. Therefore, accessibility by private transport is excellent.
Public transport
A bus stop is located approximately 5 minutes' walk from the office building, with frequent connections to and from the center of Eindhoven and the NS Central Station. As a result, accessibility by public transport is considered good.
Property information
The building consists of three floors with a total of approximately 2,651 square meters of lettable office space and a large parking lot. Each office floor is provided with ample natural light, not only through the windows around the building, but also through the light coming in from the middle of the building, thanks to a glass floor and staircase on one side and voids on the other side. Furthermore, there are opening windows and a central core on each floor, containing a pantry, toilets, and a lift. The finishing of this office building is of a high standard and allows for various interior designs, from sleek and business-like to more homely, to be easily realized.
The central entrance on the ground floor is spacious and features a reception area and reception desk. The open space is fully flexible around the core of the stairwell, toilets, and lift. The ground floor has a conference wing, various meeting rooms, and two building-high green walls. There is a multi-functional company restaurant, equipped with a kitchen and spacious with a separate entrance. The company restaurant can accommodate around 30-50 people for lunch or training/large meetings and also offers the possibility to flex work/consult. At the rear of the ground floor, there are various offices/meeting rooms.
On the first and second floors, the modern office landscapes are located, as well as various meeting rooms. Around the core with toilets, lift, stairs, and pantry, there are open spaces and meeting/office rooms. These two floors are fully flexible in terms of layout. The glass floor provides a nice view of the ground floor and upwards towards the sky. The glass staircase on the first floor provides access to the second floor.
The second floor is equipped with a skylight, creating a lot of natural light. An open loft has also been created, providing direct contact with the first floor.
Available floor area
The total floor area of the building is approximately 2,651 sq. m. lettable floor area and is currently fully available for rent.
Ground floor - Approx. 901 sq. m. LFA office space
1st floor - Approx. 883 sq. m. LFA office space
2nd floor - Approx. 867 sq. m. LFA office space
Total - Approx. 2.651 sq. m. LFA
Parking
Around the building there are 95 parking spaces and 1 charging station with 2 charging points in the private, enclosed parking lot. A bike shed is located at the rear right side of the office building and another bike shed is located next to the entrance. Both bike sheds are equipped with power outlets for charging e-bikes.
Rental conditions
Office space:
€ 145.00 per sq. m. LFA per year.
Parking spaces:
€ 750.00 per parking space per year.
All amounts mentioned are exclusive of VAT.
Delivery level
- Central entrance with reception area and reception desk;
- Central staircase and elevator installation;
- Multiple access options on the ground floor;
- Building-high green walls;
- Natural light in the middle of the building;
- Glass staircase providing access to the second floor;
- Company restaurant with its own entrance;
- Several pantry areas;
- Meeting wing with various meeting and conference rooms;
- Fire alarm system;
- Security alarm system;
- Aluminum and wooden frames with double glazing and opening windows;
- All windows on the ground floor are equipped with burglar-resistant shutters;
- Ceiling systems with (LED) lighting;
- Electrical and data cabling via cable ducts;
- Mailroom;
- Toilet facilities including an accessible toilet;
- Top cooling and local air conditioning;
- Air handling system equipped with heat wheel and VAV control of spaces;
- Central heating system with cascade control;
- Partially equipped with sun screens;
- Radiators equipped with thermostatic valves;
- Two patch cabinets with CAT-6 data cabling.
Energy label
The building has an energy label A.
Lease term
Five years with renewal periods of five years each. The notice period is twelve months.
Commencement date
To be determined.
VAT
The landlord opts for VAT-taxed lease. If tenant is not able to deduct VAT, the rent will be increased in consultation with tenant to compensate for the consequences of the VAT-taxed lease no longer being an option.
3D tour
Interested in seeing what the office building looks like? For a first impression, please refer to the 3D tour in the brochure.
Lease agreement
The lease agreement is based on the ROZ model 2015.
This fresh and modern office building is located within the business park 'De Hurk', the largest and most well-known business park in Eindhoven. Operating from the heart of Brainport Eindhoven, business park 'De Hurk' plays a crucial role as a supplier to the high-tech industry and the immediate surroundings. A wide variety of companies are located on the business park, making it a desirable location for diverse SMEs as well as (inter)national-oriented enterprises, including VDL Group, NTS Group, HQ Pack, Copaco, and Alten.
Located near the highway, this building has a prominent location on the main road from Eindhoven center to the highway. The Belgian border towards Antwerp is 15 minutes away by car, as is the center of Eindhoven. Eindhoven Airport is approximately a 10-minute drive away. Nearby is the Kastelenplein Shopping Center with an Aldi, Jumbo, Kruidvat, Hema, and various other shops, as well as restaurants and a bakery.
Accessibility
By car
The office is situated on the west side of Eindhoven, near the entrances and exits of the N2 / A2 motorway, providing access to the A2 (Amsterdam-Maastricht), A58 (Eindhoven-Breda), and A67 (Venlo-Antwerp), among others. Therefore, accessibility by private transport is excellent.
Public transport
A bus stop is located approximately 5 minutes' walk from the office building, with frequent connections to and from the center of Eindhoven and the NS Central Station. As a result, accessibility by public transport is considered good.
Property information
The building consists of three floors with a total of approximately 2,651 square meters of lettable office space and a large parking lot. Each office floor is provided with ample natural light, not only through the windows around the building, but also through the light coming in from the middle of the building, thanks to a glass floor and staircase on one side and voids on the other side. Furthermore, there are opening windows and a central core on each floor, containing a pantry, toilets, and a lift. The finishing of this office building is of a high standard and allows for various interior designs, from sleek and business-like to more homely, to be easily realized.
The central entrance on the ground floor is spacious and features a reception area and reception desk. The open space is fully flexible around the core of the stairwell, toilets, and lift. The ground floor has a conference wing, various meeting rooms, and two building-high green walls. There is a multi-functional company restaurant, equipped with a kitchen and spacious with a separate entrance. The company restaurant can accommodate around 30-50 people for lunch or training/large meetings and also offers the possibility to flex work/consult. At the rear of the ground floor, there are various offices/meeting rooms.
On the first and second floors, the modern office landscapes are located, as well as various meeting rooms. Around the core with toilets, lift, stairs, and pantry, there are open spaces and meeting/office rooms. These two floors are fully flexible in terms of layout. The glass floor provides a nice view of the ground floor and upwards towards the sky. The glass staircase on the first floor provides access to the second floor.
The second floor is equipped with a skylight, creating a lot of natural light. An open loft has also been created, providing direct contact with the first floor.
Available floor area
The total floor area of the building is approximately 2,651 sq. m. lettable floor area and is currently fully available for rent.
Ground floor - Approx. 901 sq. m. LFA office space
1st floor - Approx. 883 sq. m. LFA office space
2nd floor - Approx. 867 sq. m. LFA office space
Total - Approx. 2.651 sq. m. LFA
Parking
Around the building there are 95 parking spaces and 1 charging station with 2 charging points in the private, enclosed parking lot. A bike shed is located at the rear right side of the office building and another bike shed is located next to the entrance. Both bike sheds are equipped with power outlets for charging e-bikes.
Rental conditions
Office space:
€ 145.00 per sq. m. LFA per year.
Parking spaces:
€ 750.00 per parking space per year.
All amounts mentioned are exclusive of VAT.
Delivery level
- Central entrance with reception area and reception desk;
- Central staircase and elevator installation;
- Multiple access options on the ground floor;
- Building-high green walls;
- Natural light in the middle of the building;
- Glass staircase providing access to the second floor;
- Company restaurant with its own entrance;
- Several pantry areas;
- Meeting wing with various meeting and conference rooms;
- Fire alarm system;
- Security alarm system;
- Aluminum and wooden frames with double glazing and opening windows;
- All windows on the ground floor are equipped with burglar-resistant shutters;
- Ceiling systems with (LED) lighting;
- Electrical and data cabling via cable ducts;
- Mailroom;
- Toilet facilities including an accessible toilet;
- Top cooling and local air conditioning;
- Air handling system equipped with heat wheel and VAV control of spaces;
- Central heating system with cascade control;
- Partially equipped with sun screens;
- Radiators equipped with thermostatic valves;
- Two patch cabinets with CAT-6 data cabling.
Energy label
The building has an energy label A.
Lease term
Five years with renewal periods of five years each. The notice period is twelve months.
Commencement date
To be determined.
VAT
The landlord opts for VAT-taxed lease. If tenant is not able to deduct VAT, the rent will be increased in consultation with tenant to compensate for the consequences of the VAT-taxed lease no longer being an option.
3D tour
Interested in seeing what the office building looks like? For a first impression, please refer to the 3D tour in the brochure.
Lease agreement
The lease agreement is based on the ROZ model 2015.
Map
Map is loading...
Cadastral boundaries
Buildings
Travel time
Gain insight into the reachability of this object, for instance from a public transport station or a home address.
