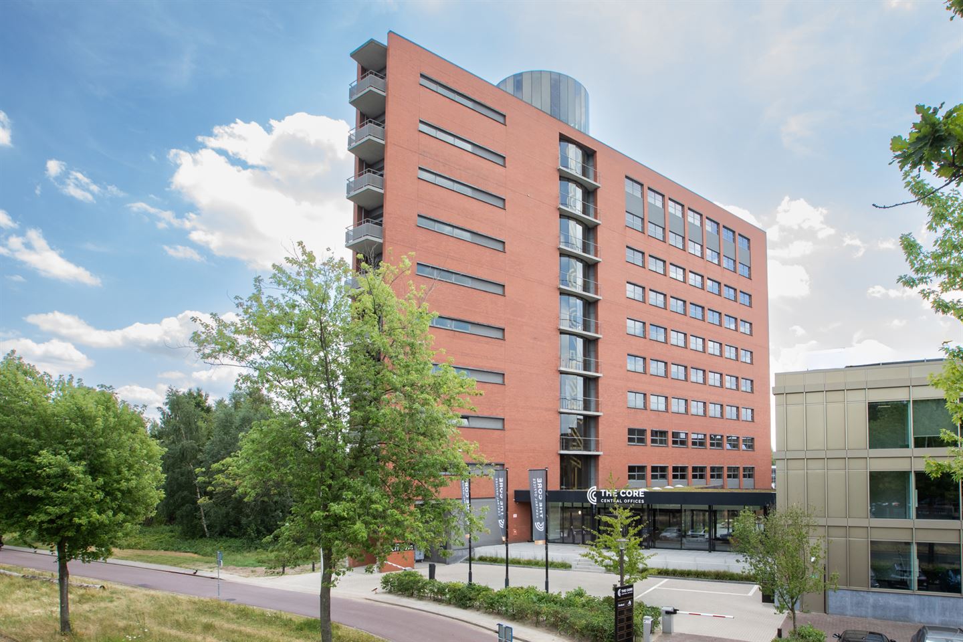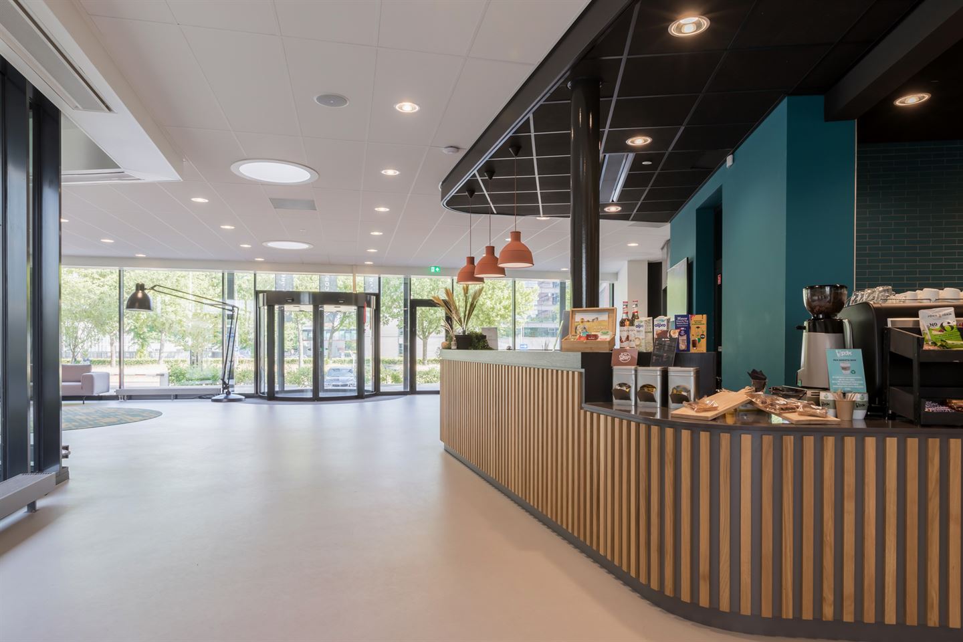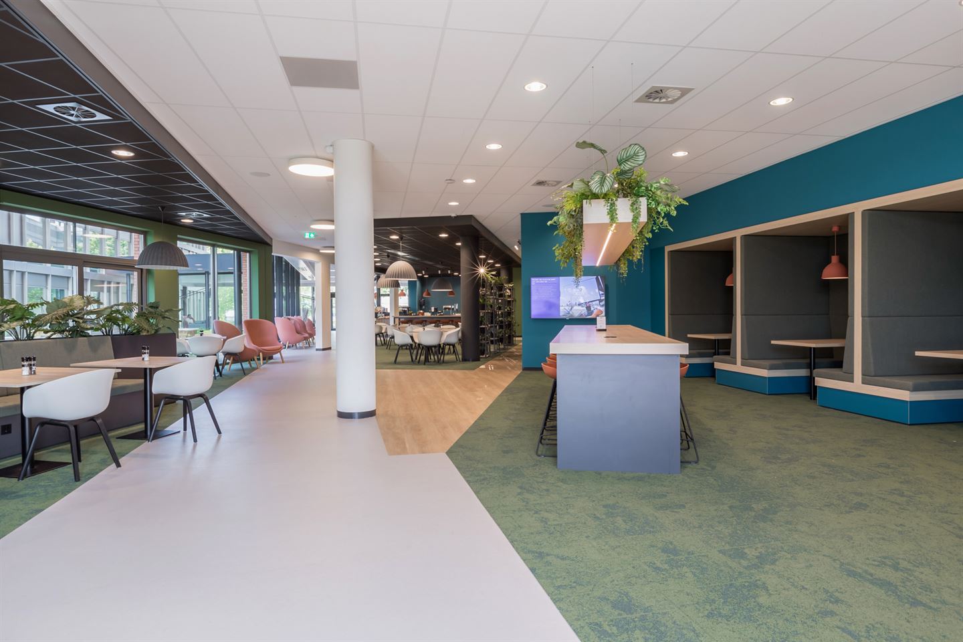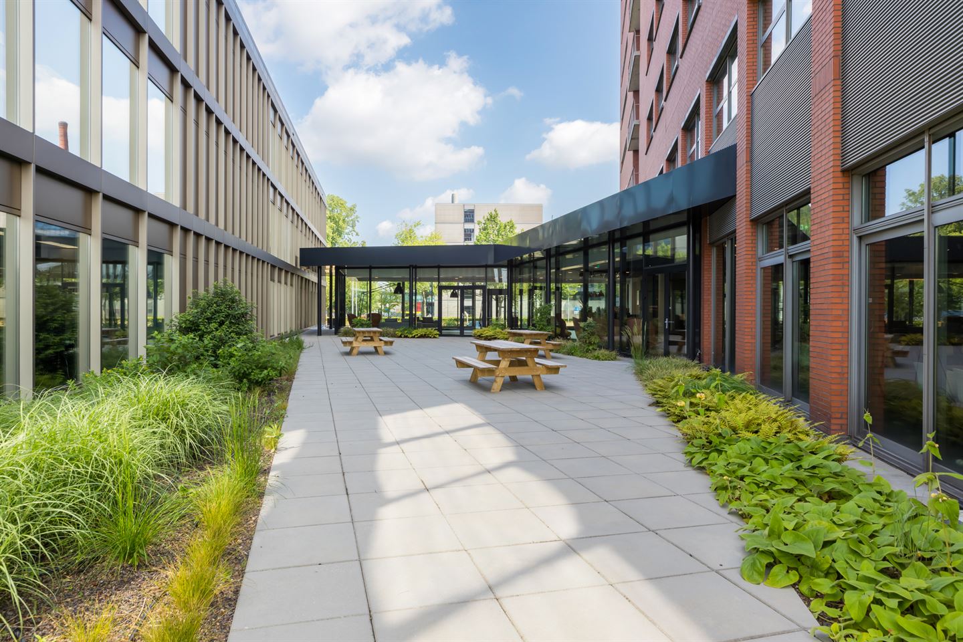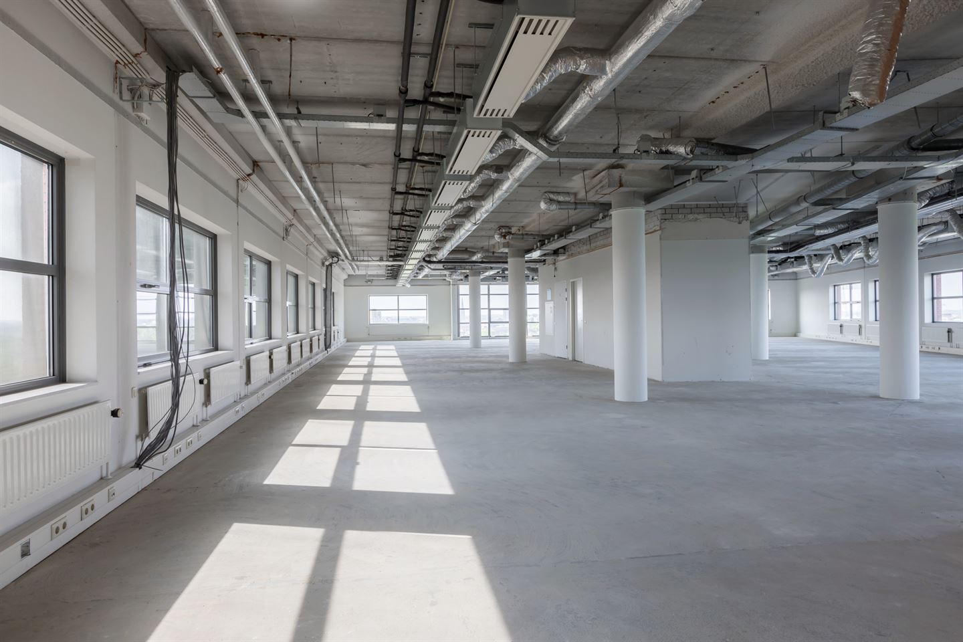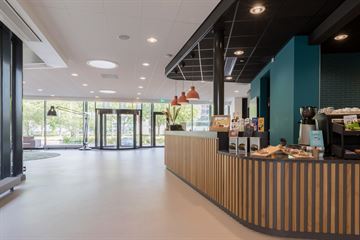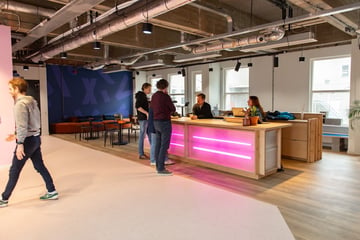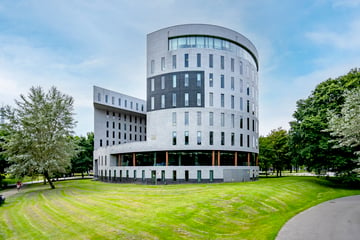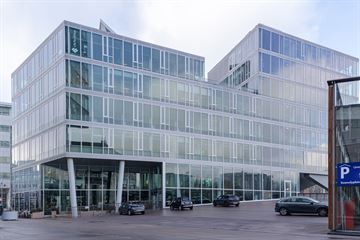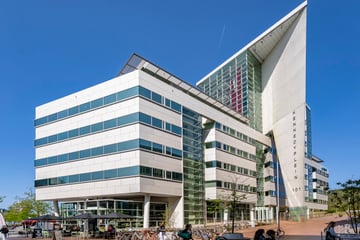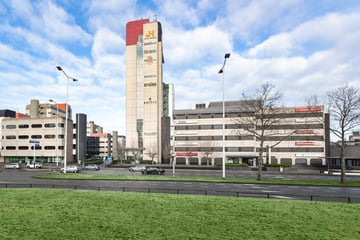Description
Location
This characeteristic office building is located at the Professor Dr. Dorgelolaan. The slender design is positioned in such way that passers-by can’t miss the property. The property is located near the Central Station and the city centre of Eindhoven.
The immediate surroundings of the property are characterised by companies such as: KPMG, TU Eindhoven, Kamer van Koophandel, KPN, VGZ, Deutsche Bank, Coosto ICT and Kadaster.
The property was constructed in 2000 and is recently completely revitalized.
Accessibility
By car
The property is accessible by car via John F. Kennedylaan, Fellenoord and Berenkuil, with excellent access to the motorways A270, A2, A50 and A67.
Public transport
indhoven Central Station is located within 600 meters of the property.
Property information
The ground floor has a spacious entrance area with a manned reception desk and seats to welcome visitors. The manned reception area provides access to the social heart of the building, where the company restaurant with espresso bar is located. This multifunctional room with around 100 seats can be used for lunch, flex-places and/or informal consultations. In addition, there are three meeting rooms (4 persons, 10 persons and an auditorium for larger meetings). These rooms can be used by all tenants and are equipped with AV equipment. Finally, the terrace (facing south) offers the possibility of meeting, working or enjoying a drink outside.
Parking
The property includes 84 parking spaces in the underground car park and 6 parking spaces in front of the property, which can be used for visitors.
In the immediate surroundings there are three public (paid) parking lots (approx. 250 parking spaces).
Rental conditions
Office space:
€ 175.00 per sq. m. LFA per year.
Archive space:
€ 75.00 per sq. m. LFA per year.
Parking spaces:
€ 1,500.00 per parking space per year.
The above mentioned prices are payable quarterly in advance and are excluding VAT.
Service charges
To be agreed upon.
Availability
The total property comprises approx. 7,704 sq. m. LFA office space, divided over 14 floors. Currently there is approx. 493 sq. m. LFA office space available, and approx. 1,038 sq. m. LFA archive space.
-2nd floor - 569 sq. m. LFA - archive space
-1st floor - 469 sq. m. LFA. - archive space
Ground floor - common space
1st floor - 733 sq. m. LFA. (leased)
2nd floor - 730 sq. m. LFA. (leased)
3rd floor - 730 m² sq. m. LFA. (leased)
4th floor - 730 m² sq. m. LFA. (leased)
5th floor - 728 m² sq. m. LFA. (leased)
6th floor - 727 sq. m. LFA. (leased)
7th floor - 387 sq. m. LFA
8th floor - 728 sq. m. LFA (leased)
9th floor - 728 sq. m. LFA (leased)
10th floor - 66 sq. m. LFA. - skybar
11th floor - 40 sq. m. LFA - skybar
Archive space is available from approx. 15 sq. m. LFA.
Delivery level
The landlord will be pleased to discuss the manner of delivery of the office floor.
- The Core is offered with, among others, the following available facilities:
- Tourniquet;
- Spacious, representative entrance with reception;
- Various meeting rooms on the ground floor (for 4 people, 10 people and an auditorium in theatre setup;
- Company restaurant with 100 seats for lunch, flexible workplaces and/or informal meetings;
- Espresso bar;
- Skybar (10th – 11th floor);
- Separate access for suppliers;
- Terrace with seats;
- Spacious staircases;
- Two elevators;
- Separate sanitary facilities on each floor;
- Balcony on each floor;
- Archive spaces (-1 st / -2 nd floor);
- Air treatment installation in combination with peak cooling;
- Sun blinds;
- Window-cleaning system;
- Pressure water system;
- Security system.
Energy label
The Core has an energy label A with an Energy Index (EI) of 1,02.
Lease term
5 (five) years with a further 5 (five) years.
Commencement date
In consultation.
VAT
All amounts exclude service charges and Value Added Tax (VAT).
The landlord wishes to opt for taxed rent. In the event that the tenant is unable to set off the VAT, the rent will, in consultation with the tenant, be increased to compensate for the consequences of the elimination of the option of opting for VAT-bearing rent.
Lease agreement
Lease of Office Accommodation and other Commercial Accommodation established by the Real Estate Council (ROZ) 2015.
This characeteristic office building is located at the Professor Dr. Dorgelolaan. The slender design is positioned in such way that passers-by can’t miss the property. The property is located near the Central Station and the city centre of Eindhoven.
The immediate surroundings of the property are characterised by companies such as: KPMG, TU Eindhoven, Kamer van Koophandel, KPN, VGZ, Deutsche Bank, Coosto ICT and Kadaster.
The property was constructed in 2000 and is recently completely revitalized.
Accessibility
By car
The property is accessible by car via John F. Kennedylaan, Fellenoord and Berenkuil, with excellent access to the motorways A270, A2, A50 and A67.
Public transport
indhoven Central Station is located within 600 meters of the property.
Property information
The ground floor has a spacious entrance area with a manned reception desk and seats to welcome visitors. The manned reception area provides access to the social heart of the building, where the company restaurant with espresso bar is located. This multifunctional room with around 100 seats can be used for lunch, flex-places and/or informal consultations. In addition, there are three meeting rooms (4 persons, 10 persons and an auditorium for larger meetings). These rooms can be used by all tenants and are equipped with AV equipment. Finally, the terrace (facing south) offers the possibility of meeting, working or enjoying a drink outside.
Parking
The property includes 84 parking spaces in the underground car park and 6 parking spaces in front of the property, which can be used for visitors.
In the immediate surroundings there are three public (paid) parking lots (approx. 250 parking spaces).
Rental conditions
Office space:
€ 175.00 per sq. m. LFA per year.
Archive space:
€ 75.00 per sq. m. LFA per year.
Parking spaces:
€ 1,500.00 per parking space per year.
The above mentioned prices are payable quarterly in advance and are excluding VAT.
Service charges
To be agreed upon.
Availability
The total property comprises approx. 7,704 sq. m. LFA office space, divided over 14 floors. Currently there is approx. 493 sq. m. LFA office space available, and approx. 1,038 sq. m. LFA archive space.
-2nd floor - 569 sq. m. LFA - archive space
-1st floor - 469 sq. m. LFA. - archive space
Ground floor - common space
1st floor - 733 sq. m. LFA. (leased)
2nd floor - 730 sq. m. LFA. (leased)
3rd floor - 730 m² sq. m. LFA. (leased)
4th floor - 730 m² sq. m. LFA. (leased)
5th floor - 728 m² sq. m. LFA. (leased)
6th floor - 727 sq. m. LFA. (leased)
7th floor - 387 sq. m. LFA
8th floor - 728 sq. m. LFA (leased)
9th floor - 728 sq. m. LFA (leased)
10th floor - 66 sq. m. LFA. - skybar
11th floor - 40 sq. m. LFA - skybar
Archive space is available from approx. 15 sq. m. LFA.
Delivery level
The landlord will be pleased to discuss the manner of delivery of the office floor.
- The Core is offered with, among others, the following available facilities:
- Tourniquet;
- Spacious, representative entrance with reception;
- Various meeting rooms on the ground floor (for 4 people, 10 people and an auditorium in theatre setup;
- Company restaurant with 100 seats for lunch, flexible workplaces and/or informal meetings;
- Espresso bar;
- Skybar (10th – 11th floor);
- Separate access for suppliers;
- Terrace with seats;
- Spacious staircases;
- Two elevators;
- Separate sanitary facilities on each floor;
- Balcony on each floor;
- Archive spaces (-1 st / -2 nd floor);
- Air treatment installation in combination with peak cooling;
- Sun blinds;
- Window-cleaning system;
- Pressure water system;
- Security system.
Energy label
The Core has an energy label A with an Energy Index (EI) of 1,02.
Lease term
5 (five) years with a further 5 (five) years.
Commencement date
In consultation.
VAT
All amounts exclude service charges and Value Added Tax (VAT).
The landlord wishes to opt for taxed rent. In the event that the tenant is unable to set off the VAT, the rent will, in consultation with the tenant, be increased to compensate for the consequences of the elimination of the option of opting for VAT-bearing rent.
Lease agreement
Lease of Office Accommodation and other Commercial Accommodation established by the Real Estate Council (ROZ) 2015.
Map
Map is loading...
Cadastral boundaries
Buildings
Travel time
Gain insight into the reachability of this object, for instance from a public transport station or a home address.
