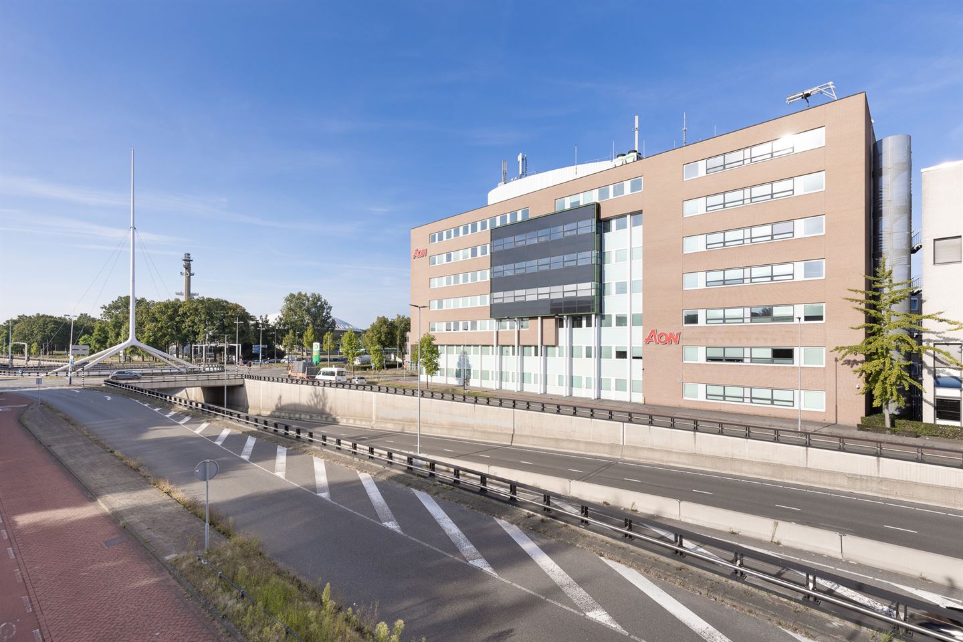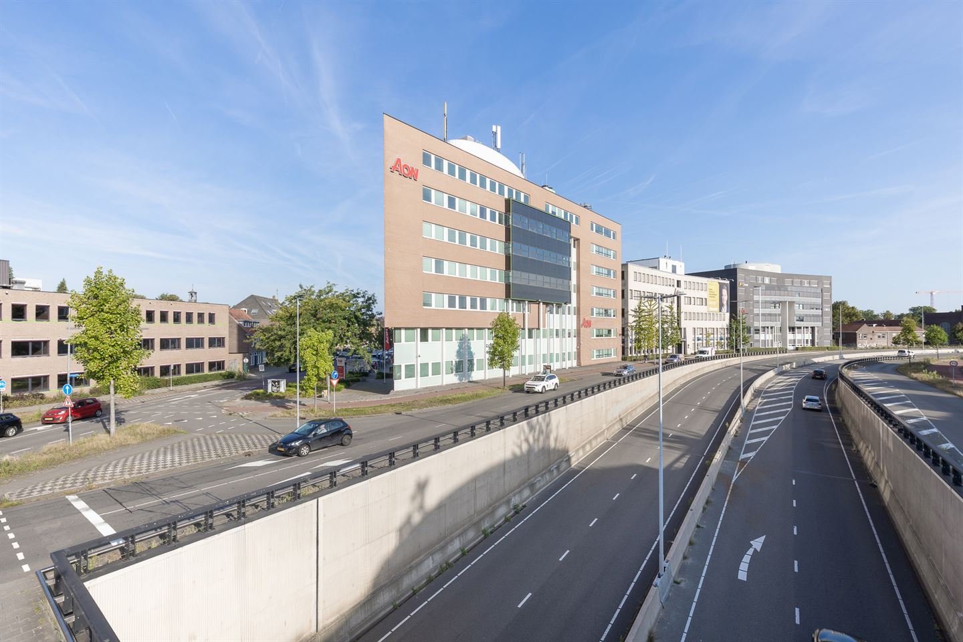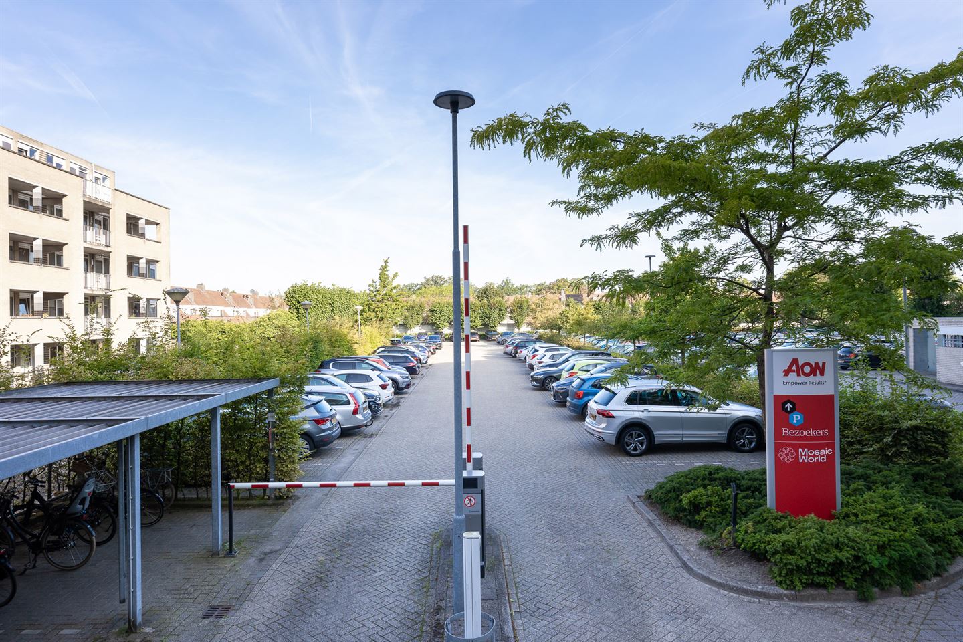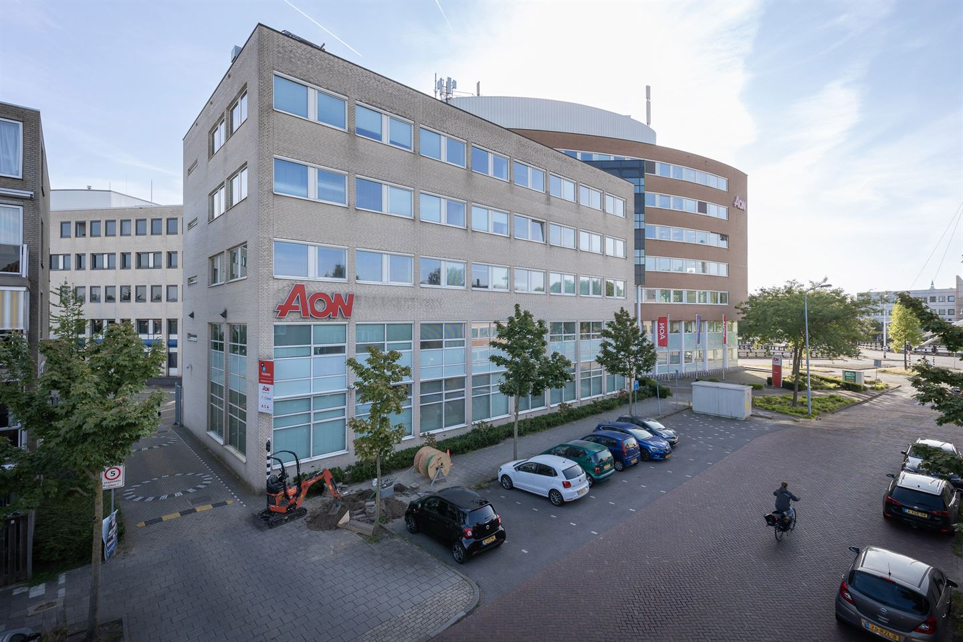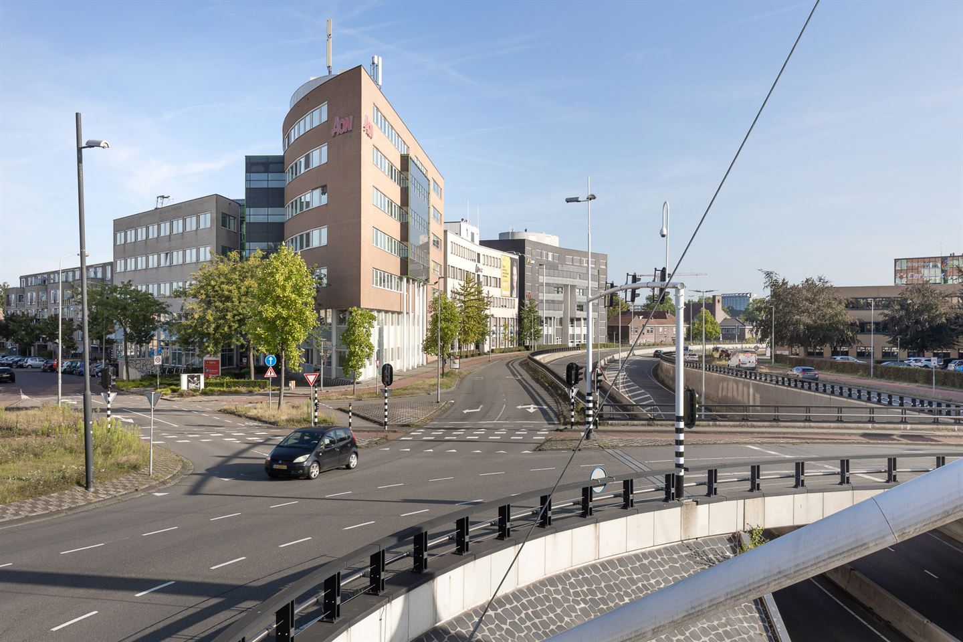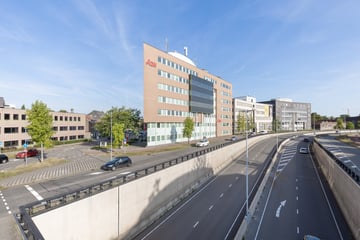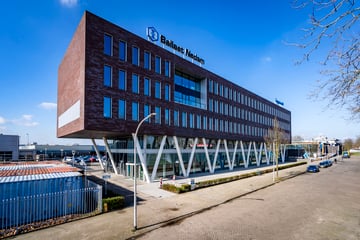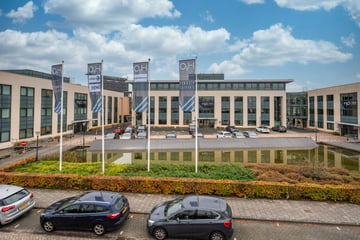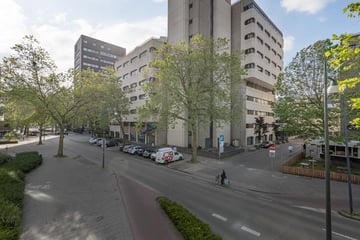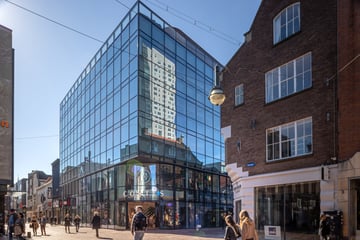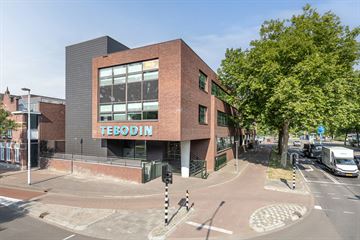Description
The building is located in a highly visible location, directly on the inner ring of Eindhoven on the roundabout opposite the Evoluon. This roundabout connects two major traffic arteries, Beukenlaan and Noord Brabantlaan. The Beukenlaan is approximately a 2-minute drive from the entrance and exit of the A2/ N2 motorway, which means that accessibility by car is optimal.
The High-Quality Public Transport Line (HOV) passes the nearby intersection of Beukenlaan and Noord-Brabantlaan and the pick-up points are within walking distance.
The area consists mainly of office and residential buildings.
The building is constructed on seven floors and consists of a front wing and a rear wing connected by a fully glazed atrium which forms a central service core with lifts, stairs and toilet facilities. The available office spaces are on the second, third, fourth and fifth floor. Furthermore, the building has its own parking area at the rear.
SURFACE AREA
The total building is approximately 5,884 square meters
AVAILABILITY
Approximately 1.244 square meters office space is available for rent, divided as follows:
- Approximately 303 square meters office space on the third floor, rear wing
- Approximately 303 square meters office space on the fourth floor, rear wing
- Approximately 638 square meters office space on the fifth floor
Partial letting is negotiable, as from approximately 303 square meters.
PARKING
There are 110 parkings places available on own terrain, the parking ratio is 1:53 square meter
RENT
- Office space: € 160.- per square meter per year, excluding VAT
- Parking place: € 1.250.- per parking place per year, excluding VAT
SERVICE COSTS
To be agreed upon
ENERGY LABEL
The building has a A+ energy rating
LEVEL OF DELIVERY
The office space is provided with
- Common entrance with manned reception desk
- Two lift installations and stairwell
- Ceiling system with built-in fluorescent luminaires
- Current partitions
- Double glazing
- Separate ladies and gentlemen’s toilets per floor per wing
- Pantry per floor for common use
- Cable ducts
- Current carpeting in the offices
- Ventilation system with top cooling heating system
- Fire extinguishers
- Alarm system
- Fire alarm system
- Parking area
ACCESSIBILITY
By Car: approximately 2 minutes to the A2/N2.
Public transport: approximately 10 minutes to the Central Station / approximately 3 minutes to the nearest bus stop.
ACCEPTANCE
In consultation
The High-Quality Public Transport Line (HOV) passes the nearby intersection of Beukenlaan and Noord-Brabantlaan and the pick-up points are within walking distance.
The area consists mainly of office and residential buildings.
The building is constructed on seven floors and consists of a front wing and a rear wing connected by a fully glazed atrium which forms a central service core with lifts, stairs and toilet facilities. The available office spaces are on the second, third, fourth and fifth floor. Furthermore, the building has its own parking area at the rear.
SURFACE AREA
The total building is approximately 5,884 square meters
AVAILABILITY
Approximately 1.244 square meters office space is available for rent, divided as follows:
- Approximately 303 square meters office space on the third floor, rear wing
- Approximately 303 square meters office space on the fourth floor, rear wing
- Approximately 638 square meters office space on the fifth floor
Partial letting is negotiable, as from approximately 303 square meters.
PARKING
There are 110 parkings places available on own terrain, the parking ratio is 1:53 square meter
RENT
- Office space: € 160.- per square meter per year, excluding VAT
- Parking place: € 1.250.- per parking place per year, excluding VAT
SERVICE COSTS
To be agreed upon
ENERGY LABEL
The building has a A+ energy rating
LEVEL OF DELIVERY
The office space is provided with
- Common entrance with manned reception desk
- Two lift installations and stairwell
- Ceiling system with built-in fluorescent luminaires
- Current partitions
- Double glazing
- Separate ladies and gentlemen’s toilets per floor per wing
- Pantry per floor for common use
- Cable ducts
- Current carpeting in the offices
- Ventilation system with top cooling heating system
- Fire extinguishers
- Alarm system
- Fire alarm system
- Parking area
ACCESSIBILITY
By Car: approximately 2 minutes to the A2/N2.
Public transport: approximately 10 minutes to the Central Station / approximately 3 minutes to the nearest bus stop.
ACCEPTANCE
In consultation
Map
Map is loading...
Cadastral boundaries
Buildings
Travel time
Gain insight into the reachability of this object, for instance from a public transport station or a home address.
