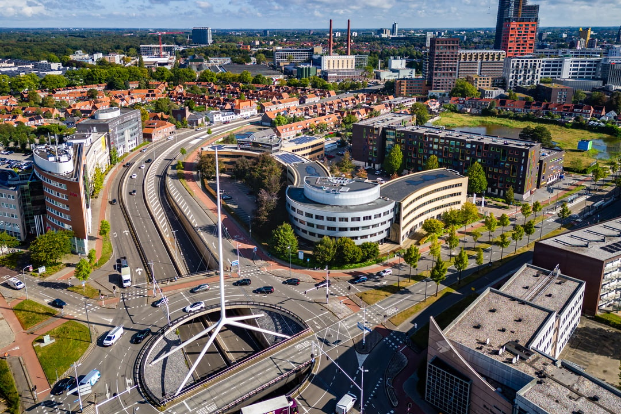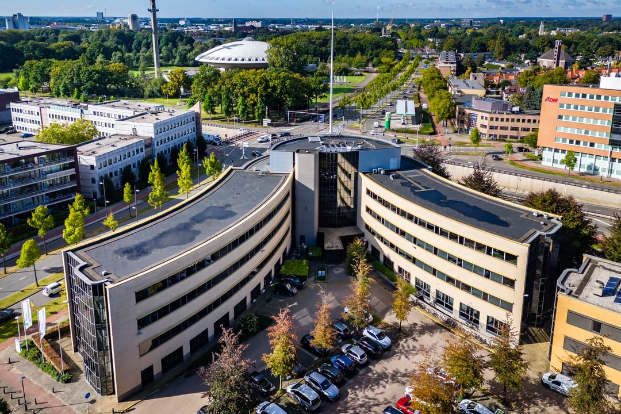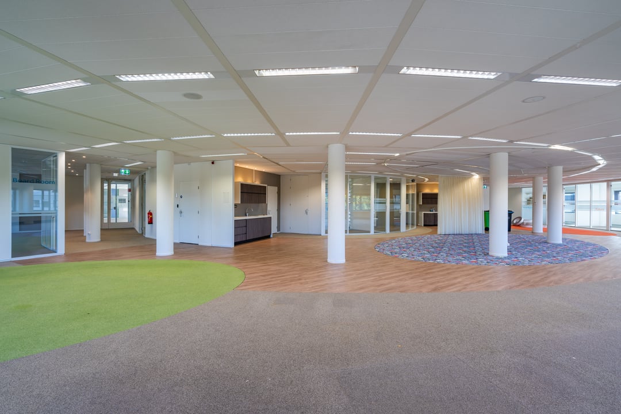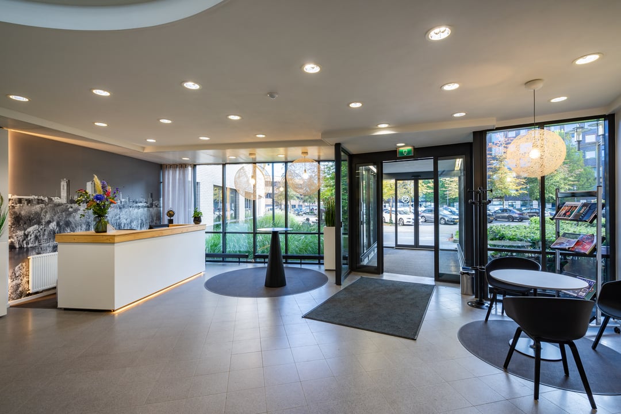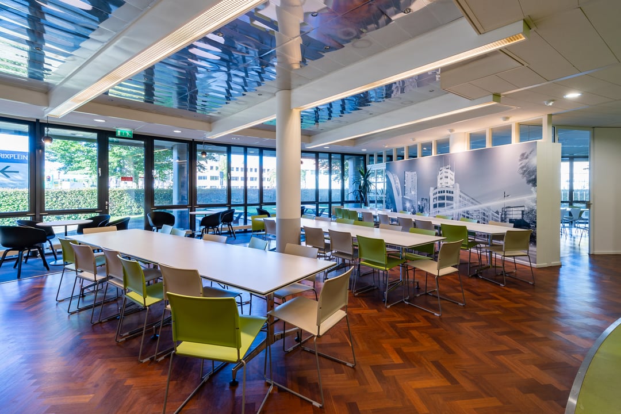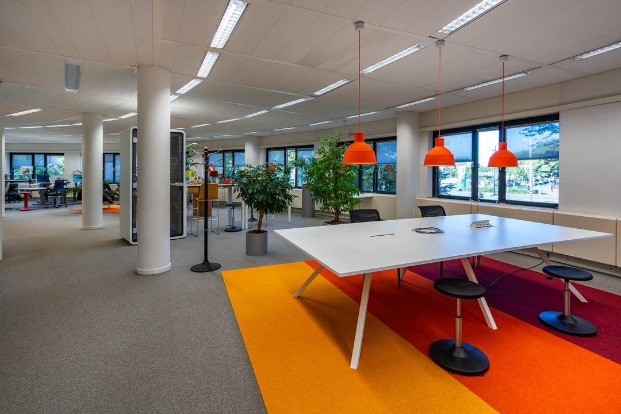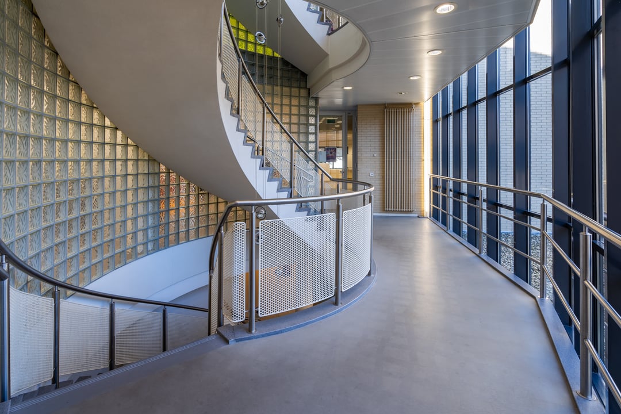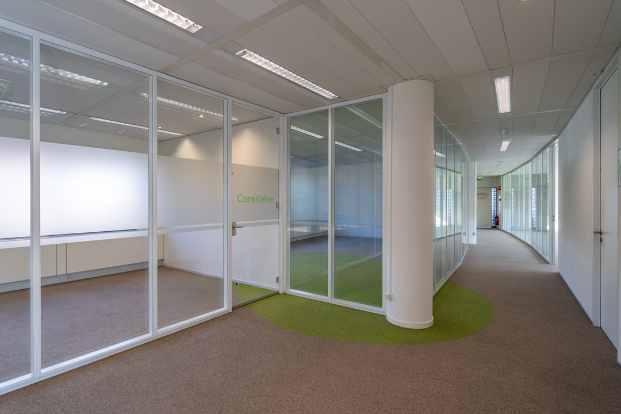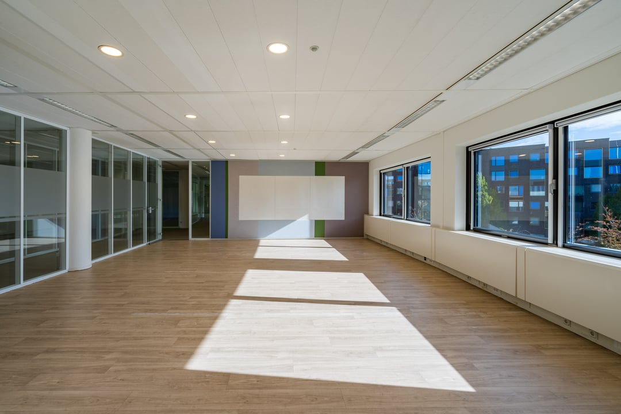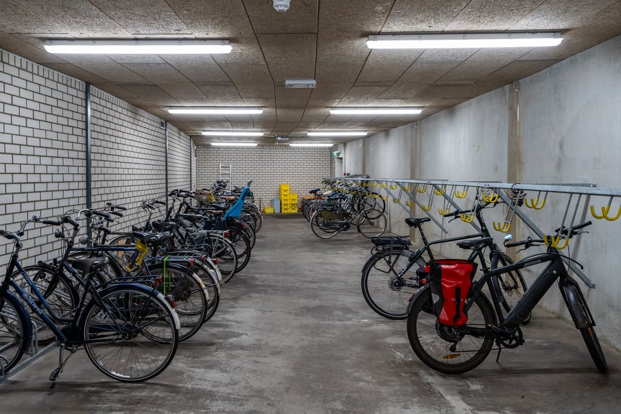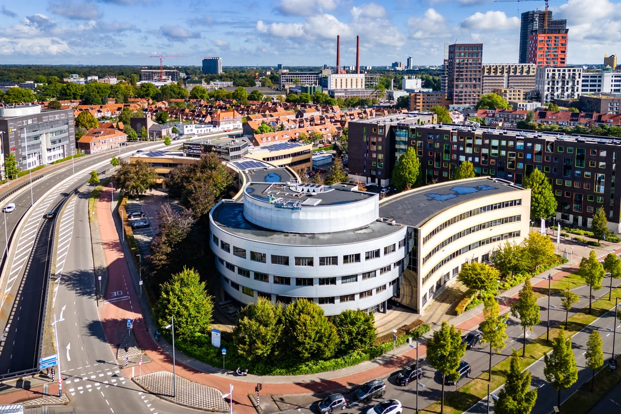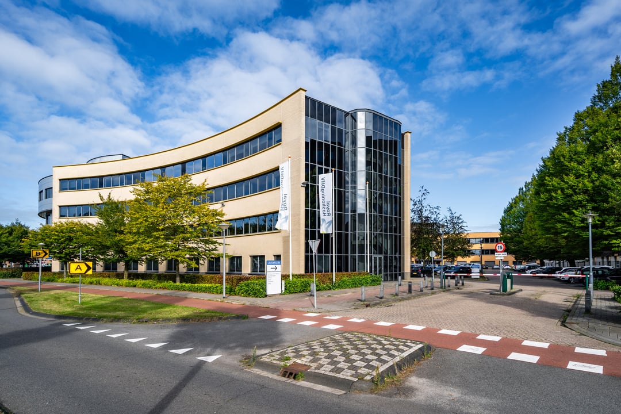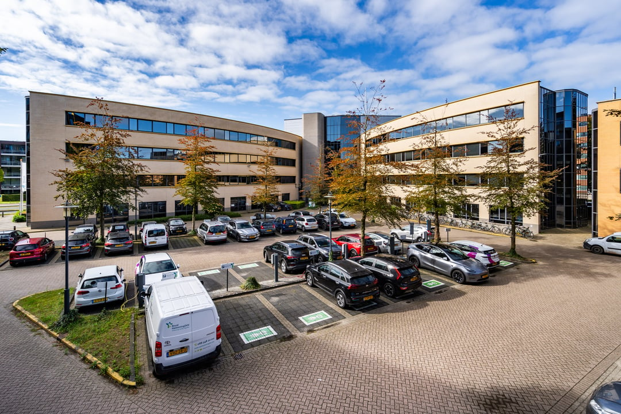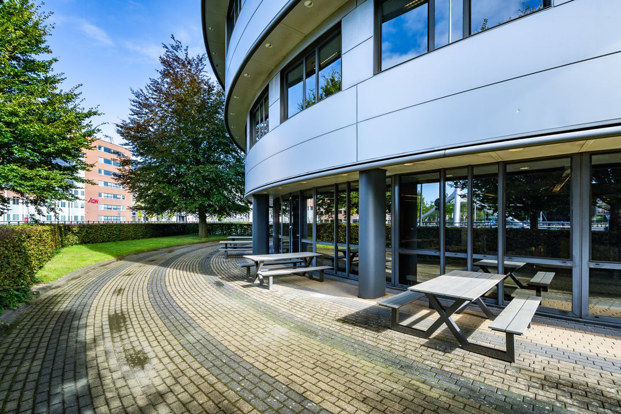 This business property on funda in business: https://www.fundainbusiness.nl/43741807
This business property on funda in business: https://www.fundainbusiness.nl/43741807
Larixplein 1-4 5616 VB Eindhoven
€ 125 /m²/year
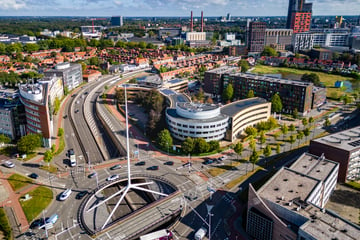
Description
Location
The office property at Larixplein 1-4 offers a strategic location on Eindhoven's ring road, complete with excellent highway connections and a visible location that provides optimal opportunities for signage. This allows companies to stand out and strengthen their brand identity. In addition to these advantages, there is an attractive outdoor space ideal for lunch or meetings, contributing to a relaxed and productive work environment.
The office spaces are equipped with a built-in package, which means the space may be move-in ready and can be put into use with minimal adjustments. The location is practically accessible and situated in a dynamic environment near the iconic Evoluon and Strijp-S. This offers an inspiring mix of innovation and culture. The balance between offices and residences in the area creates a pleasant working atmosphere for companies with a representative appearance and employees seeking an easily accessible, inspiring workplace.
Accessibility
By car
The on and off ramps of the A2 (Amsterdam – Maastricht) with connections to the A58 (Eindhoven – Breda) and A67 (Eindhoven – Venlo) can be reached within 5 minutes by car.
Public transport
The High-Quality Public Transport line (HOV), with direct frequent connections to Eindhoven City Center and Eindhoven Airport. The bus stops at just 100 meters walking distance from the property. This makes the accessibility by public transport very good.
Parking
The property features a spacious private parking area that offers ample parking spaces, with a parking ratio of 1 per 47 sq. m. Additionally, there are 25 charging stations available for electric vehicles. For cyclists, there is an indoor bicycle storage facility is provided.
Property information
The office building was constructed in 1995. The ground floor features a shared entrance with a reception desk, company restaurant, and meeting center. The upper floors can be accessed by two passenger elevators or the staircase.
Available floor area
The total floor area is approximately 6,164 sq. m. LFA (lettable floor area), distributed across six floors.
Basement - Approx. 344.8 sq. m. LFA
Ground Floor - Approx. 1,386.5 sq. m. LFA
1st floor - Approx. 1,421.2 sq. m. LFA
2nd floor - Approx. 1,470.8 sq. m. LFA
3th floor - Approx. 1,517.7 sq. m. LFA
4th floor - Approx. 22.6 sq. m. LFA
Total: Approx. 6,163.6 sq. m. LFA
Partial letting is negotiable.
The floor area has been determined in accordance with a NEN 2580 measurement report.
Rental price
Office space - ground floor to 2nd floor
€ 125.00 per sq. m. LFA per year.
Office space - 3th floor
€ 150.00 per sq. m. LFA per year
Parking spaces:
€ 700.00 per parking space per year.
The above-mentioned prices are due in advance per quarter. All stated amounts are exclusive of VAT.
Service costs
€ 55.00 per sq. m. LFA per year.
Energylabel
The building has an energy label B.
Delivery level
The office property features:
- Central entrance with reception desk, meeting center, and company restaurant;
- Existing fit-out package including carpeting and partition walls;
- Separate toilet facilities (exclusive for tenant);
- Two elevators and a staircase;
- Disabled toilet (for general use);
- Ceiling system with recessed lighting fixtures;
- Convection heating;
- Ventilation system combined with cooling;
- Solar control glazing;
- Openable windows (tilt and turn);
- Structural walls finished with spray plaster;
- Kitchenette (exclusive for tenant);
- Internal sun blinds;
- Intercom with parking barrier system;
- Access control system;
- Cable ducts equipped with electricity and data cabling;
- Indoor bicycle storage;
- Picnic tables outside;
- Signage opportunities in and around the property.
Lease term/ Commencement
To be determined
VAT
The landlord wishes to opt for taxed rent. In the event that the tenant is unable to set off the VAT, the rent will, in consultation with the tenant, be increased to compensate for the consequences of the elimination of the option of opting for VAT bearing rent.
Lease agreement
The model drawn up by the Council of Real Estate (ROZ) 2015. with accompanying General Provisions.
The office property at Larixplein 1-4 offers a strategic location on Eindhoven's ring road, complete with excellent highway connections and a visible location that provides optimal opportunities for signage. This allows companies to stand out and strengthen their brand identity. In addition to these advantages, there is an attractive outdoor space ideal for lunch or meetings, contributing to a relaxed and productive work environment.
The office spaces are equipped with a built-in package, which means the space may be move-in ready and can be put into use with minimal adjustments. The location is practically accessible and situated in a dynamic environment near the iconic Evoluon and Strijp-S. This offers an inspiring mix of innovation and culture. The balance between offices and residences in the area creates a pleasant working atmosphere for companies with a representative appearance and employees seeking an easily accessible, inspiring workplace.
Accessibility
By car
The on and off ramps of the A2 (Amsterdam – Maastricht) with connections to the A58 (Eindhoven – Breda) and A67 (Eindhoven – Venlo) can be reached within 5 minutes by car.
Public transport
The High-Quality Public Transport line (HOV), with direct frequent connections to Eindhoven City Center and Eindhoven Airport. The bus stops at just 100 meters walking distance from the property. This makes the accessibility by public transport very good.
Parking
The property features a spacious private parking area that offers ample parking spaces, with a parking ratio of 1 per 47 sq. m. Additionally, there are 25 charging stations available for electric vehicles. For cyclists, there is an indoor bicycle storage facility is provided.
Property information
The office building was constructed in 1995. The ground floor features a shared entrance with a reception desk, company restaurant, and meeting center. The upper floors can be accessed by two passenger elevators or the staircase.
Available floor area
The total floor area is approximately 6,164 sq. m. LFA (lettable floor area), distributed across six floors.
Basement - Approx. 344.8 sq. m. LFA
Ground Floor - Approx. 1,386.5 sq. m. LFA
1st floor - Approx. 1,421.2 sq. m. LFA
2nd floor - Approx. 1,470.8 sq. m. LFA
3th floor - Approx. 1,517.7 sq. m. LFA
4th floor - Approx. 22.6 sq. m. LFA
Total: Approx. 6,163.6 sq. m. LFA
Partial letting is negotiable.
The floor area has been determined in accordance with a NEN 2580 measurement report.
Rental price
Office space - ground floor to 2nd floor
€ 125.00 per sq. m. LFA per year.
Office space - 3th floor
€ 150.00 per sq. m. LFA per year
Parking spaces:
€ 700.00 per parking space per year.
The above-mentioned prices are due in advance per quarter. All stated amounts are exclusive of VAT.
Service costs
€ 55.00 per sq. m. LFA per year.
Energylabel
The building has an energy label B.
Delivery level
The office property features:
- Central entrance with reception desk, meeting center, and company restaurant;
- Existing fit-out package including carpeting and partition walls;
- Separate toilet facilities (exclusive for tenant);
- Two elevators and a staircase;
- Disabled toilet (for general use);
- Ceiling system with recessed lighting fixtures;
- Convection heating;
- Ventilation system combined with cooling;
- Solar control glazing;
- Openable windows (tilt and turn);
- Structural walls finished with spray plaster;
- Kitchenette (exclusive for tenant);
- Internal sun blinds;
- Intercom with parking barrier system;
- Access control system;
- Cable ducts equipped with electricity and data cabling;
- Indoor bicycle storage;
- Picnic tables outside;
- Signage opportunities in and around the property.
Lease term/ Commencement
To be determined
VAT
The landlord wishes to opt for taxed rent. In the event that the tenant is unable to set off the VAT, the rent will, in consultation with the tenant, be increased to compensate for the consequences of the elimination of the option of opting for VAT bearing rent.
Lease agreement
The model drawn up by the Council of Real Estate (ROZ) 2015. with accompanying General Provisions.
Features
Transfer of ownership
- Rental price
- € 125 per square meter per year
- Service charges
- € 55 per square meter per year (21% VAT applies)
- Listed since
-
- Status
- Available
- Acceptance
- Available in consultation
Construction
- Main use
- Office
- Building type
- Resale property
- Year of construction
- 1995
Surface areas
- Area
- 6,164 m²
Layout
- Number of floors
- 6 floors
- Facilities
- Mechanical ventilation, built-in fittings, elevators, windows can be opened, cable ducts, modular ceiling, toilet, pantry, heating and room layout
Energy
- Energy label
- B
Surroundings
- Location
- Office park
- Accessibility
- Bus stop in less than 500 m, Dutch Railways Intercity station in 3000 m to 4000 m and motorway exit in 1500 m to 2000 m
Parking
- Parking costs
- From € 700,- per lot per year (21% VAT applies)
Photos
