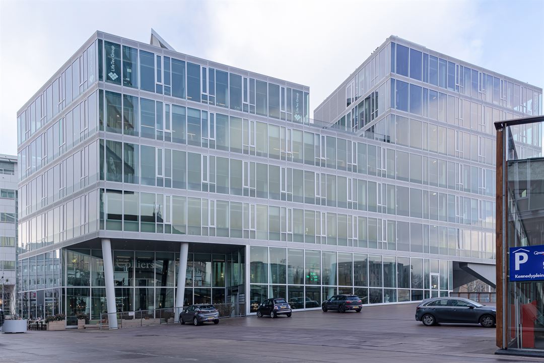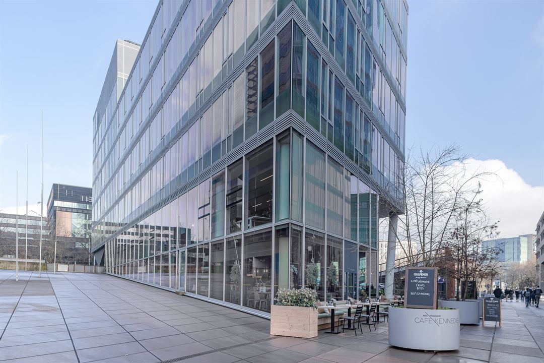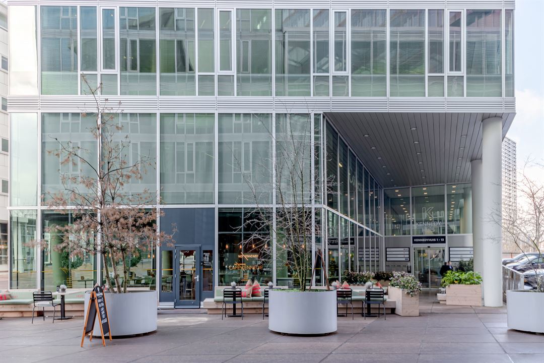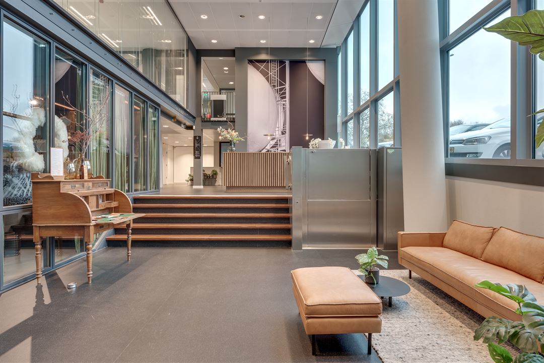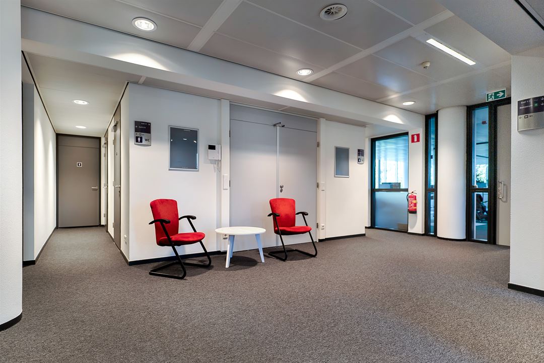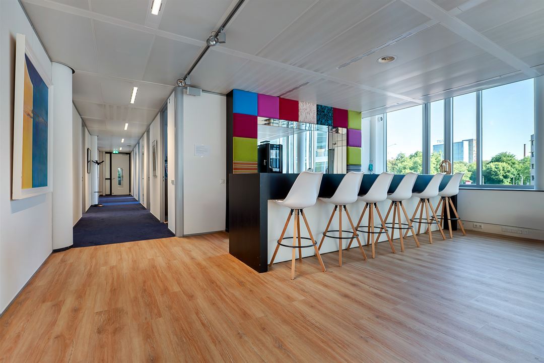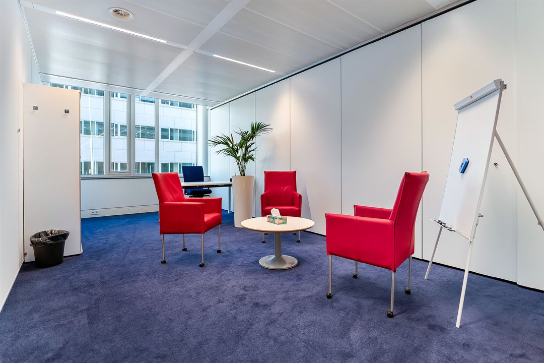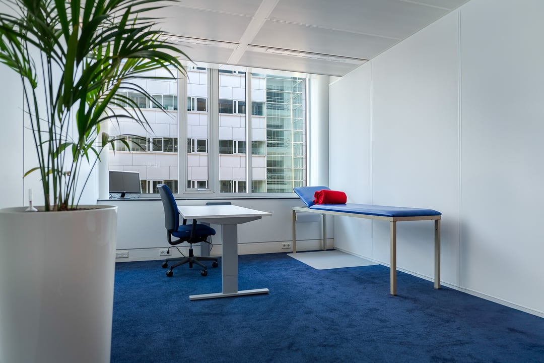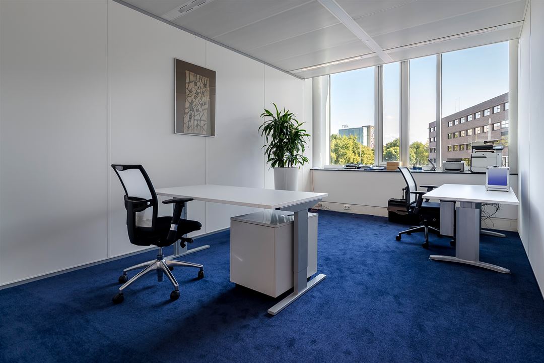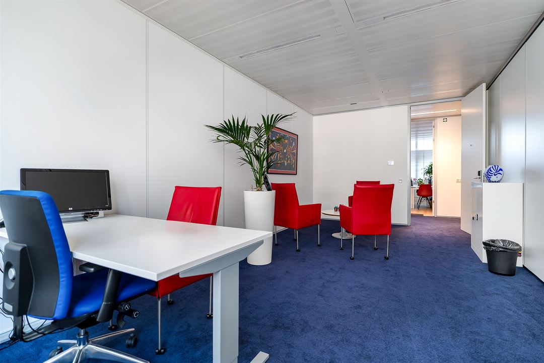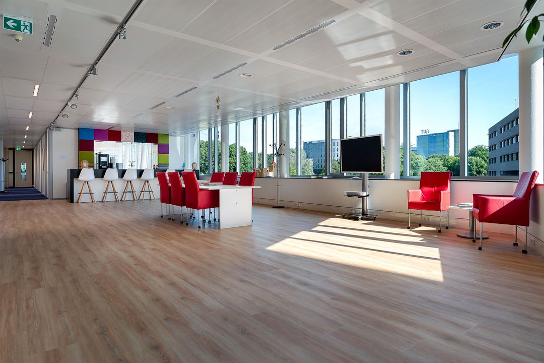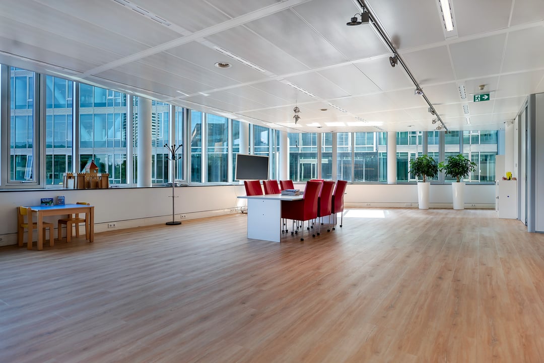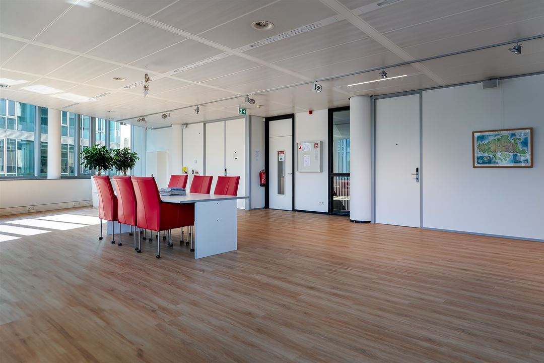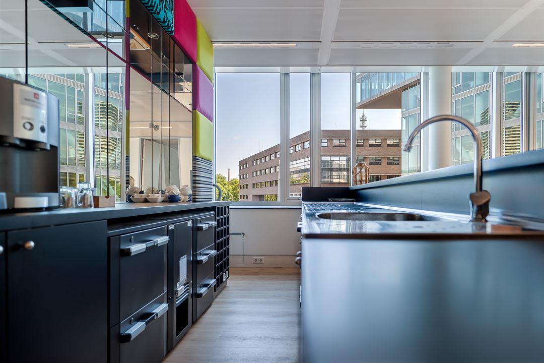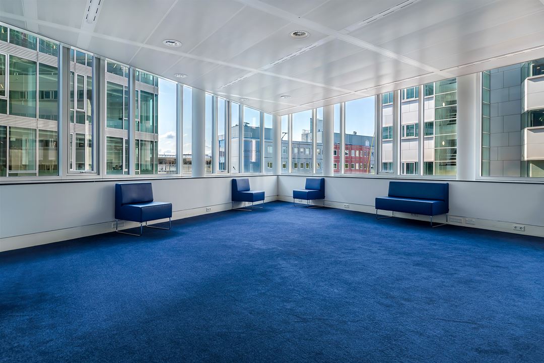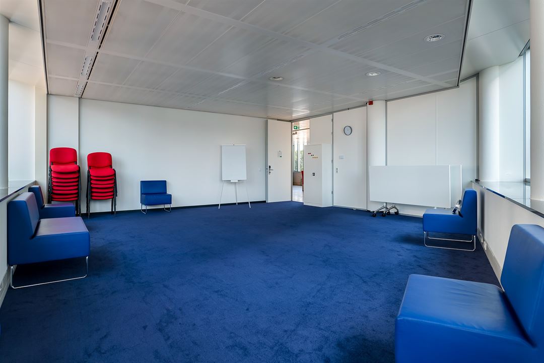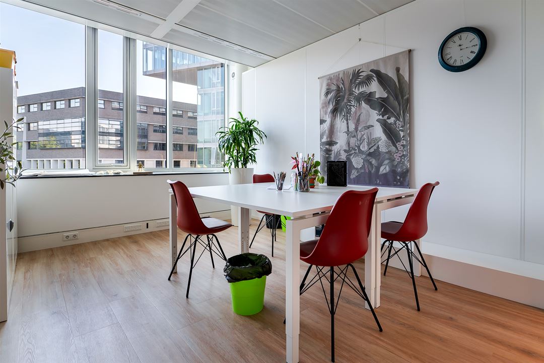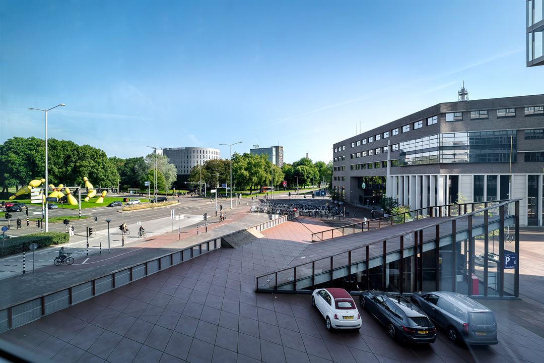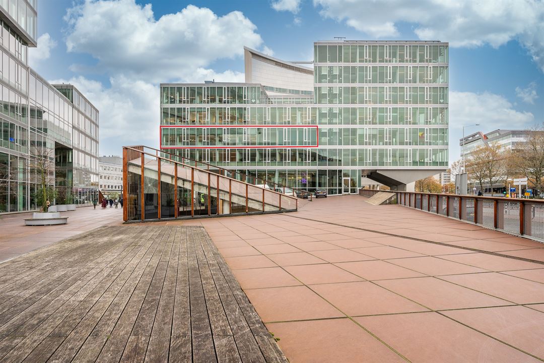 This business property on funda in business: https://www.fundainbusiness.nl/43755202
This business property on funda in business: https://www.fundainbusiness.nl/43755202
Kennedyplein 4 5611 ZS Eindhoven
€ 195 /m²/year
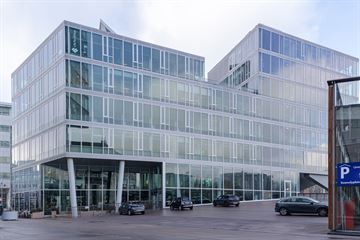
Description
Location
The Kennedy Huis office complex is a building with a unique appearance. It is situated at the head of Kennedylaan, a strategic location close to the center and the station area of Eindhoven. The location of Kennedy House makes it an attractive option for companies seeking a central location with good accessibility. The building itself offers modern office spaces with all amenities.
With the Central Station, bus terminal, various facilities, services, and the Technical University of Eindhoven in close proximity, Kennedy House is an ideal choice for companies that value both appearance and location.
In the immediate vicinity of the property, you will find companies such as Taylor Wessing, HERE, BCN, KPN, VGZ, ICT Automatisering, Rabobank, KPMG, and the Kamer van Koophandel.
With the municipality of Eindhoven's plans (Masterplan Eindhoven XL), this area will become even more high-quality and lively in the future. More residential properties will be added to the area, and the station will also be expanded.
Property information
Built in 2003, the Kennedy House stands out with its unique design and excellent location. The building is characterized by its ambitious architecture, featuring a steel frame construction.
The building is divided into eight floors. The ground floor features a spacious entrance that provides access to the various levels.
Accessibility
By car
The property is located in the center of Eindhoven and is easily accessible by car from various directions. The Kennedylaan and the Boschdijk are good entry and exit roads from the north and the west side of Eindhoven. There is also a good connection to the ring road.
Public transport
The office complex is directly located near the NS Central Station and the bus terminal, making it easily accessible by train and bus.
Available floor space
The total floor area is approximately 4,416 sq. m. LFA spread over eight floors. Currently, there is approximately 536,4 sq. m. LFA of office space available for rent, located on the second floor.
The measurements have been determined in accordance with a NEN 2580 measurement report.
Parking
Parking subscriptions can be offered in the parking garage of the 'Kennedy Business Center'. The parking spaces covered by these subscriptions are available to office users from Monday to Thursday, from 07:00 am to 07:00 pm, and on Fridays from 07:00 am to 06:00 pm.
Additionally, it is possible to rent parking spaces on level -1, in the public area of the parking garage, at the current municipal rates. The parking garage provides a high level of amenities.
Rental conditions
Office Space:
€ 195.00 per sq. m. LFA per year.
Parking Spaces:
€ 1,600.00 per parking space per year.
Service Charges
Office Space:
€ 65.00 per sq. m. LFA per year.
The above prices are payable in advance on a quarterly basis.
All mentioned amounts are exclusive of VAT.
Delivery level
The office building features:
Alternative energy supply in the form of energy storage in the ground (geothermal energy);
Climate ceilings;
Sun blinds;
Two passenger elevators;
Pantry;
Sanitary facilities.
Sustainability
The Kennedy House office complex has an energy label A.
The choice to invest in modern technologies such as a Warmth-Cold-Storage (WKO) system, and the willingness to continue adopting the latest technologies after a usage period of 20 years, is proof of the owner's commitment to global sustainability goals. Additionally, it ensures a sustainable and pleasant working environment for the users of Kennedy House.
Lease term
Five years with renewal periods of five years each. The notice period is twelve months.
Commencement date
In consultation.
VAT
The landlord intends to opt for VAT-taxable lease and rental. In the event that the tenant cannot offset the VAT, the rent will be increased in consultation with the tenant to compensate for the consequences of the inability to opt for VAT-taxable lease.
Lease agreement
The lease agreement is based on the ROZ Model 2015.
The Kennedy Huis office complex is a building with a unique appearance. It is situated at the head of Kennedylaan, a strategic location close to the center and the station area of Eindhoven. The location of Kennedy House makes it an attractive option for companies seeking a central location with good accessibility. The building itself offers modern office spaces with all amenities.
With the Central Station, bus terminal, various facilities, services, and the Technical University of Eindhoven in close proximity, Kennedy House is an ideal choice for companies that value both appearance and location.
In the immediate vicinity of the property, you will find companies such as Taylor Wessing, HERE, BCN, KPN, VGZ, ICT Automatisering, Rabobank, KPMG, and the Kamer van Koophandel.
With the municipality of Eindhoven's plans (Masterplan Eindhoven XL), this area will become even more high-quality and lively in the future. More residential properties will be added to the area, and the station will also be expanded.
Property information
Built in 2003, the Kennedy House stands out with its unique design and excellent location. The building is characterized by its ambitious architecture, featuring a steel frame construction.
The building is divided into eight floors. The ground floor features a spacious entrance that provides access to the various levels.
Accessibility
By car
The property is located in the center of Eindhoven and is easily accessible by car from various directions. The Kennedylaan and the Boschdijk are good entry and exit roads from the north and the west side of Eindhoven. There is also a good connection to the ring road.
Public transport
The office complex is directly located near the NS Central Station and the bus terminal, making it easily accessible by train and bus.
Available floor space
The total floor area is approximately 4,416 sq. m. LFA spread over eight floors. Currently, there is approximately 536,4 sq. m. LFA of office space available for rent, located on the second floor.
The measurements have been determined in accordance with a NEN 2580 measurement report.
Parking
Parking subscriptions can be offered in the parking garage of the 'Kennedy Business Center'. The parking spaces covered by these subscriptions are available to office users from Monday to Thursday, from 07:00 am to 07:00 pm, and on Fridays from 07:00 am to 06:00 pm.
Additionally, it is possible to rent parking spaces on level -1, in the public area of the parking garage, at the current municipal rates. The parking garage provides a high level of amenities.
Rental conditions
Office Space:
€ 195.00 per sq. m. LFA per year.
Parking Spaces:
€ 1,600.00 per parking space per year.
Service Charges
Office Space:
€ 65.00 per sq. m. LFA per year.
The above prices are payable in advance on a quarterly basis.
All mentioned amounts are exclusive of VAT.
Delivery level
The office building features:
Alternative energy supply in the form of energy storage in the ground (geothermal energy);
Climate ceilings;
Sun blinds;
Two passenger elevators;
Pantry;
Sanitary facilities.
Sustainability
The Kennedy House office complex has an energy label A.
The choice to invest in modern technologies such as a Warmth-Cold-Storage (WKO) system, and the willingness to continue adopting the latest technologies after a usage period of 20 years, is proof of the owner's commitment to global sustainability goals. Additionally, it ensures a sustainable and pleasant working environment for the users of Kennedy House.
Lease term
Five years with renewal periods of five years each. The notice period is twelve months.
Commencement date
In consultation.
VAT
The landlord intends to opt for VAT-taxable lease and rental. In the event that the tenant cannot offset the VAT, the rent will be increased in consultation with the tenant to compensate for the consequences of the inability to opt for VAT-taxable lease.
Lease agreement
The lease agreement is based on the ROZ Model 2015.
Features
Transfer of ownership
- Rental price
- € 195 per square meter per year
- Service charges
- € 65 per square meter per year (21% VAT applies)
- Listed since
-
- Status
- Available
- Acceptance
- Available in consultation
Construction
- Main use
- Office
- Building type
- Resale property
- Year of construction
- 2003
Surface areas
- Area
- 536 m²
Layout
- Number of floors
- 8 floors
- Facilities
- Elevators, cable ducts, toilet, pantry and room layout
Energy
- Energy label
- A
Surroundings
- Location
- Office park and railway station site
- Accessibility
- Bus stop in less than 500 m, Dutch Railways Intercity station in less than 500 m and motorway exit in 4000 m to 5000 m
Parking
- Parking costs
- From € 1,600,- per lot per year (21% VAT applies)
NVM real estate agent
Photos
