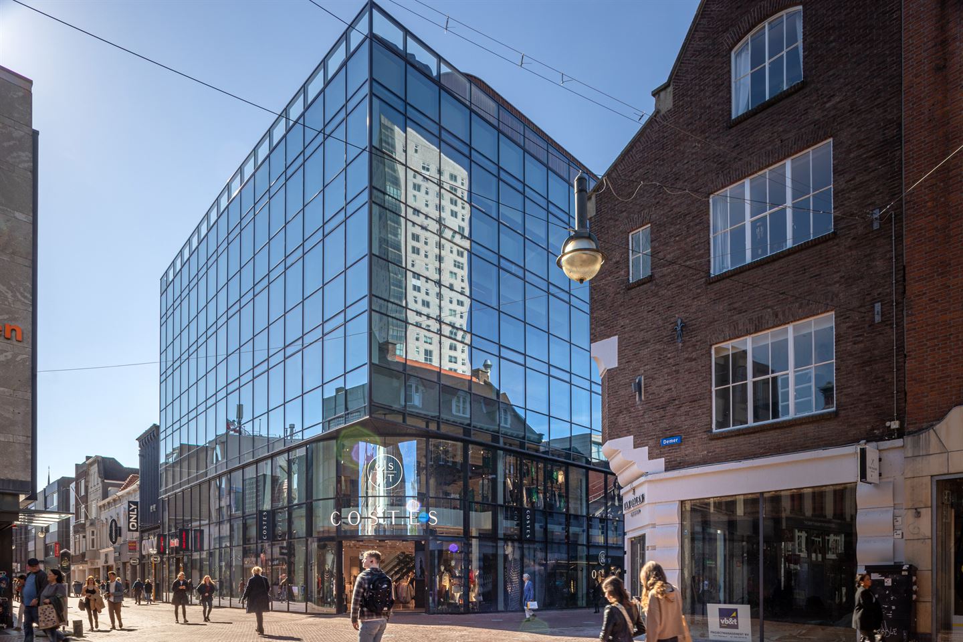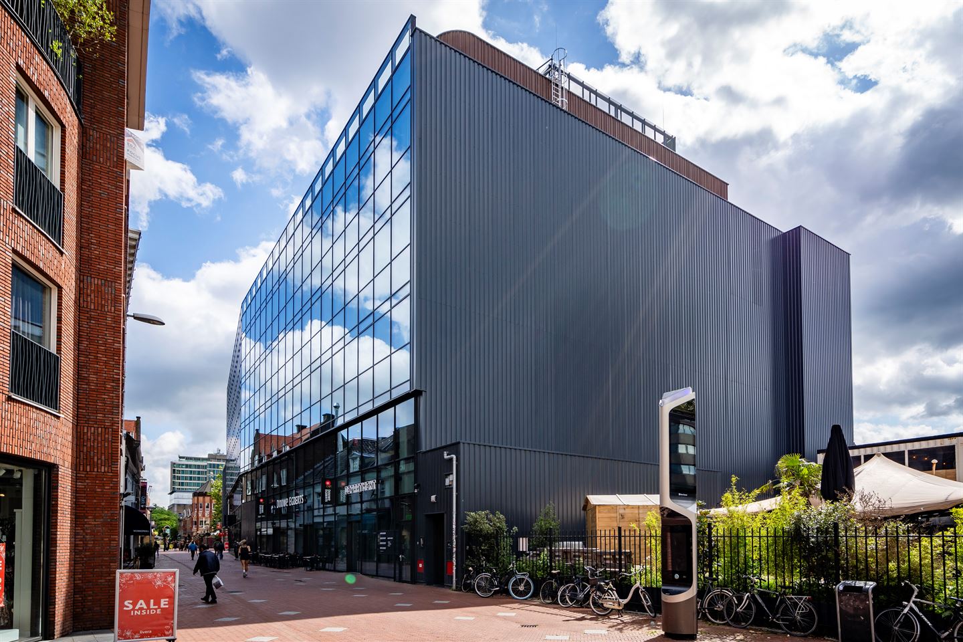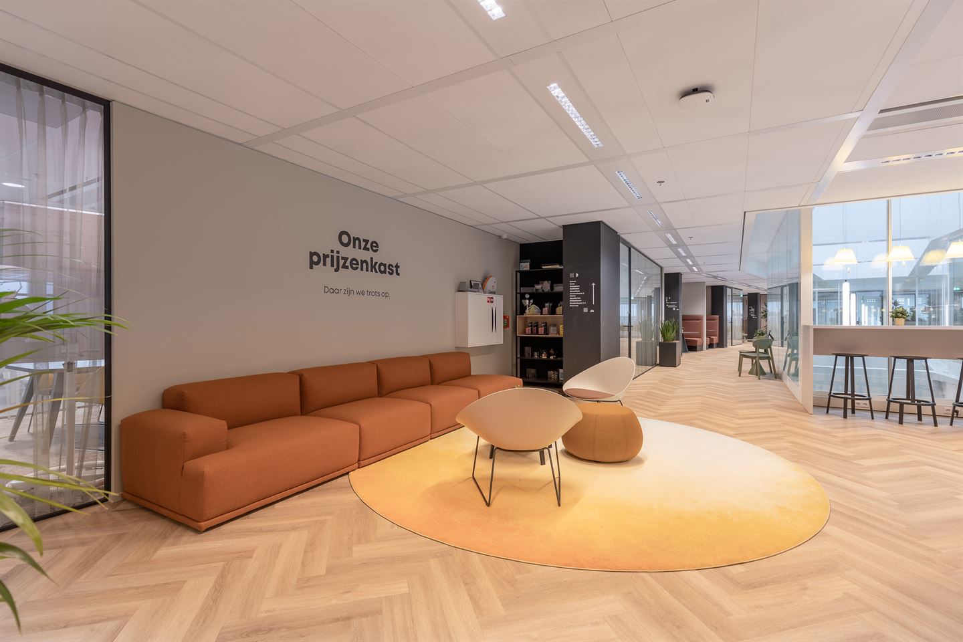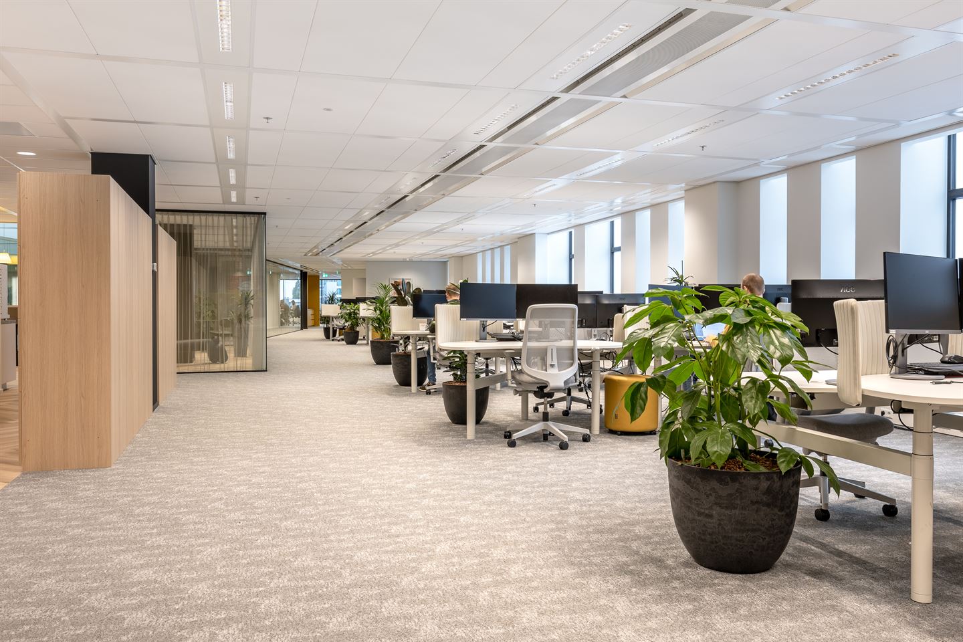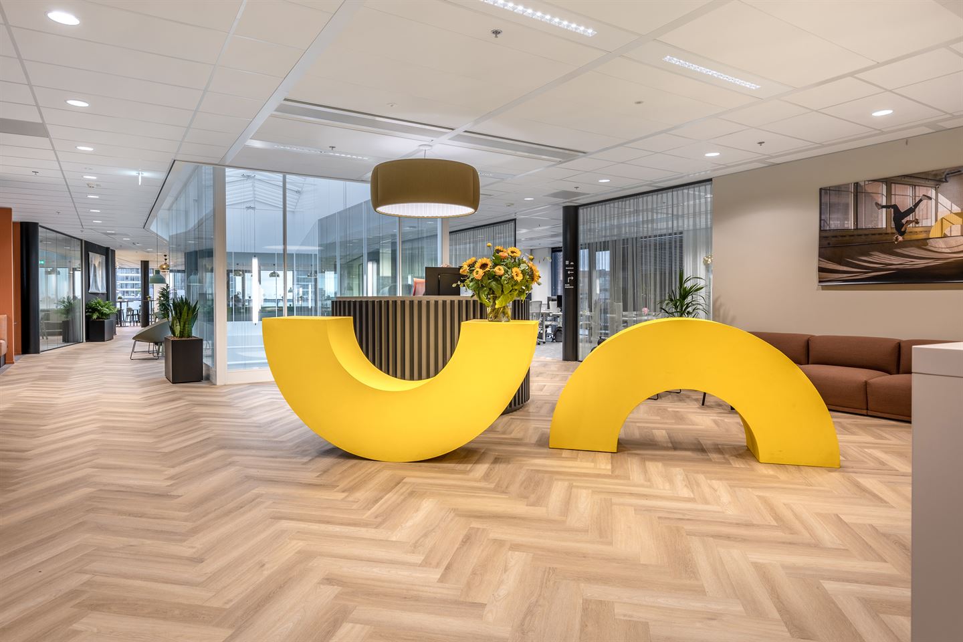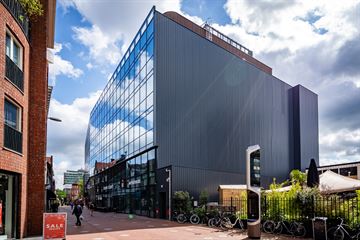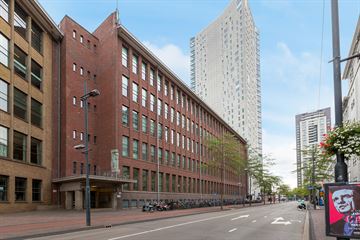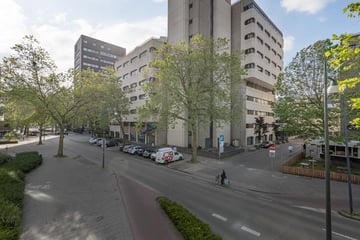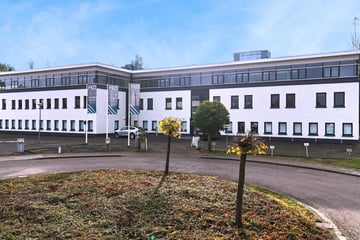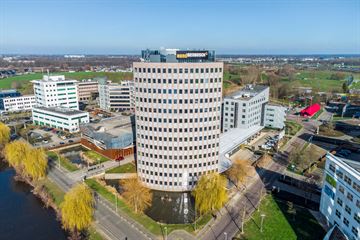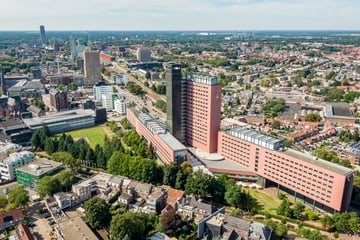Description
Location
Department is located in downtown Eindhoven, on the corner of Vrijstraat and Rechtestraat (the former V&D department store). Due to its unique location, various stores (Heuvel Galerie, Piazza, Emma District, Kleine Berg), a wide variety of catering facilities, hotels and meeting centers are within easy reach.
Object information
The original 1907 building was expanded into a department store in 1965 and has always been used as such over the years. After the departure of V&D, the owner decided to give the object a new future under the name Department. Within the object is offered a mix of retail and office space.
The object is fully developed. On the Rechtestraat/Vrijstraat a completely new facade is provided. On the ground and first floor are Costes, Footlocker and DE Café, among others, located. Above this, office space has been situated. The basement provides storage space for retail tenants and a bicycle shed.
The design of the 'new' or renovated object by Kentie & Partners Architects is sleek and looks open and transparent. The stores on the ground and second floors have a nice rounded corner, a nod to the 1907 building. The office floors above them on the corner Rechtestraat/Vrijstraat are designed at right angles.
The roof floor is set back slightly, creating a roof terrace. From there, there is a beautiful view of downtown.
On the third through fifth floors, the office spaces are located around an atrium, allowing daylight from above to reach the middle of the second floor. The second and third floor are currently available for lease. The fourth and fifth floors are occupied by the Happy Horizon marketing agency.
Website link: department-eindhoven.nl
Accessibility
By car
Department is located in the core shopping area of Eindhoven. Through the various highways, the highway network around Eindhoven with the A2 (Amsterdam-Maastricht), A50 (Eindhoven-Nijmegen) with a connection to the A58 (Eindhoven-Breda), can be reached within 10 minutes.
Public transport
At less than 10 minutes walking distance is the NS Central Station Eindhoven. Furthermore the bus stop at the Vrijstraat with a direct connection to the NS Central Station is at about 2 minutes walking distance.
Available floor space
The total floor area of the property is approximately 9,363 sq. m. LFA, distributed over 7 floors. For rent is approximately 3,032 sq. m. LFA office space available, distributed as follows:
2nd Floor - Approximately 1,456.93 sq. m. LFA office space
3rd Floor - Approximately 1,533.4 sq. m. LFA office space
3rd Floor - Approximately 42.0 sq. m. LFA lab space
Total approx. 3,032.33 sq. m. LFA
The floor area includes a share in the common area and indoor bicycle storage.
2nd Floor partial leasing is possible from approximately 650 sq. m. LFA.
3rd Floor it is possible to rent a part of the leased property, namely 28 furnished workplaces (Rechtestraat side) with shared use of all facilities including canteen and meeting rooms.
Parking
In the immediate vicinity of the object are several public parking garages (Q-Park) including:
Admirant - 358 parking spaces - 2 minutes walking distance
Hooghuis - 140 parking spaces - 3 minutes walking distance
Witte Dame - 249 parking spaces - 3 minutes walking distance
De Heuvel - 1.140 parking spaces - 4 minutes walking distance
Keizersgracht - 87 parking spaces - 2 minutes walking distance
In the basement of Department there is the possibility to place secure bicycles and scooters.
Rental conditions
Office space 2nd floor:
€ 170.00 per sq. m. LFA per year.
Office space 3rd floor:
In consultation.
Service charges
€ 66.00 per sq. m. LFA per year.
The above mentioned prices are payable quarterly in advance and are excluding VAT.
Energy label
The building has energy label A++.
Delivery level
The available office space will be delivered with the following facilities, among others:
• Aluminum curtain wall system equipped with insulating solar control glazing with opening parts (on the side Rechtestraat and Vrijstraat);
• Masonry facade with new aluminum window frames with insulating glazing (at the rear Krabbendampad);
• High quality climate system for heating and cooling;
• Acoustic system ceiling with LED lighting;
• Separate toilet groups per floor;
• Floor ready for laying carpet;
• Reception hall;
• 3 elevators;
• Emergency stairwell;
• Fire alarm system;
• Emergency lighting;
• Storage for the purpose of bicycles and scooters.
Lease term
Office space 2nd floor:
Five years with renewal periods of five years each.
Office space 3rd floor:
Until March 13, 2027 with subsequent renewal periods of five years at a time. If an initial lease of five years is opted for, this will have to take place in consultation with and after the written consent of the lessor.
Notice period
Twelve months prior to the expiration date, mutually terminable.
Commencement date
In consultation.
VAT
It is opted for a VAT-taxed rental. In case the tenant is not able to deduct the VAT, the rent will be increased in consultation with the tenant to compensate for the consequences of the loss of the possibility to opt for VAT-taxed rent.
Security deposit
Continuous bank guarantee or deposit in the amount of an amount equal to three months rent including service costs and including VAT.Lease In accordance with the model drawn up by the Council of Real Estate Affairs (ROZ) 2015 with accompanying General Provisions.
Lease agreement
In accordance with the model prepared by the Real Estate Council (ROZ) 2015 with accompanying General Provisions.
Department is located in downtown Eindhoven, on the corner of Vrijstraat and Rechtestraat (the former V&D department store). Due to its unique location, various stores (Heuvel Galerie, Piazza, Emma District, Kleine Berg), a wide variety of catering facilities, hotels and meeting centers are within easy reach.
Object information
The original 1907 building was expanded into a department store in 1965 and has always been used as such over the years. After the departure of V&D, the owner decided to give the object a new future under the name Department. Within the object is offered a mix of retail and office space.
The object is fully developed. On the Rechtestraat/Vrijstraat a completely new facade is provided. On the ground and first floor are Costes, Footlocker and DE Café, among others, located. Above this, office space has been situated. The basement provides storage space for retail tenants and a bicycle shed.
The design of the 'new' or renovated object by Kentie & Partners Architects is sleek and looks open and transparent. The stores on the ground and second floors have a nice rounded corner, a nod to the 1907 building. The office floors above them on the corner Rechtestraat/Vrijstraat are designed at right angles.
The roof floor is set back slightly, creating a roof terrace. From there, there is a beautiful view of downtown.
On the third through fifth floors, the office spaces are located around an atrium, allowing daylight from above to reach the middle of the second floor. The second and third floor are currently available for lease. The fourth and fifth floors are occupied by the Happy Horizon marketing agency.
Website link: department-eindhoven.nl
Accessibility
By car
Department is located in the core shopping area of Eindhoven. Through the various highways, the highway network around Eindhoven with the A2 (Amsterdam-Maastricht), A50 (Eindhoven-Nijmegen) with a connection to the A58 (Eindhoven-Breda), can be reached within 10 minutes.
Public transport
At less than 10 minutes walking distance is the NS Central Station Eindhoven. Furthermore the bus stop at the Vrijstraat with a direct connection to the NS Central Station is at about 2 minutes walking distance.
Available floor space
The total floor area of the property is approximately 9,363 sq. m. LFA, distributed over 7 floors. For rent is approximately 3,032 sq. m. LFA office space available, distributed as follows:
2nd Floor - Approximately 1,456.93 sq. m. LFA office space
3rd Floor - Approximately 1,533.4 sq. m. LFA office space
3rd Floor - Approximately 42.0 sq. m. LFA lab space
Total approx. 3,032.33 sq. m. LFA
The floor area includes a share in the common area and indoor bicycle storage.
2nd Floor partial leasing is possible from approximately 650 sq. m. LFA.
3rd Floor it is possible to rent a part of the leased property, namely 28 furnished workplaces (Rechtestraat side) with shared use of all facilities including canteen and meeting rooms.
Parking
In the immediate vicinity of the object are several public parking garages (Q-Park) including:
Admirant - 358 parking spaces - 2 minutes walking distance
Hooghuis - 140 parking spaces - 3 minutes walking distance
Witte Dame - 249 parking spaces - 3 minutes walking distance
De Heuvel - 1.140 parking spaces - 4 minutes walking distance
Keizersgracht - 87 parking spaces - 2 minutes walking distance
In the basement of Department there is the possibility to place secure bicycles and scooters.
Rental conditions
Office space 2nd floor:
€ 170.00 per sq. m. LFA per year.
Office space 3rd floor:
In consultation.
Service charges
€ 66.00 per sq. m. LFA per year.
The above mentioned prices are payable quarterly in advance and are excluding VAT.
Energy label
The building has energy label A++.
Delivery level
The available office space will be delivered with the following facilities, among others:
• Aluminum curtain wall system equipped with insulating solar control glazing with opening parts (on the side Rechtestraat and Vrijstraat);
• Masonry facade with new aluminum window frames with insulating glazing (at the rear Krabbendampad);
• High quality climate system for heating and cooling;
• Acoustic system ceiling with LED lighting;
• Separate toilet groups per floor;
• Floor ready for laying carpet;
• Reception hall;
• 3 elevators;
• Emergency stairwell;
• Fire alarm system;
• Emergency lighting;
• Storage for the purpose of bicycles and scooters.
Lease term
Office space 2nd floor:
Five years with renewal periods of five years each.
Office space 3rd floor:
Until March 13, 2027 with subsequent renewal periods of five years at a time. If an initial lease of five years is opted for, this will have to take place in consultation with and after the written consent of the lessor.
Notice period
Twelve months prior to the expiration date, mutually terminable.
Commencement date
In consultation.
VAT
It is opted for a VAT-taxed rental. In case the tenant is not able to deduct the VAT, the rent will be increased in consultation with the tenant to compensate for the consequences of the loss of the possibility to opt for VAT-taxed rent.
Security deposit
Continuous bank guarantee or deposit in the amount of an amount equal to three months rent including service costs and including VAT.Lease In accordance with the model drawn up by the Council of Real Estate Affairs (ROZ) 2015 with accompanying General Provisions.
Lease agreement
In accordance with the model prepared by the Real Estate Council (ROZ) 2015 with accompanying General Provisions.
Map
Map is loading...
Cadastral boundaries
Buildings
Travel time
Gain insight into the reachability of this object, for instance from a public transport station or a home address.
