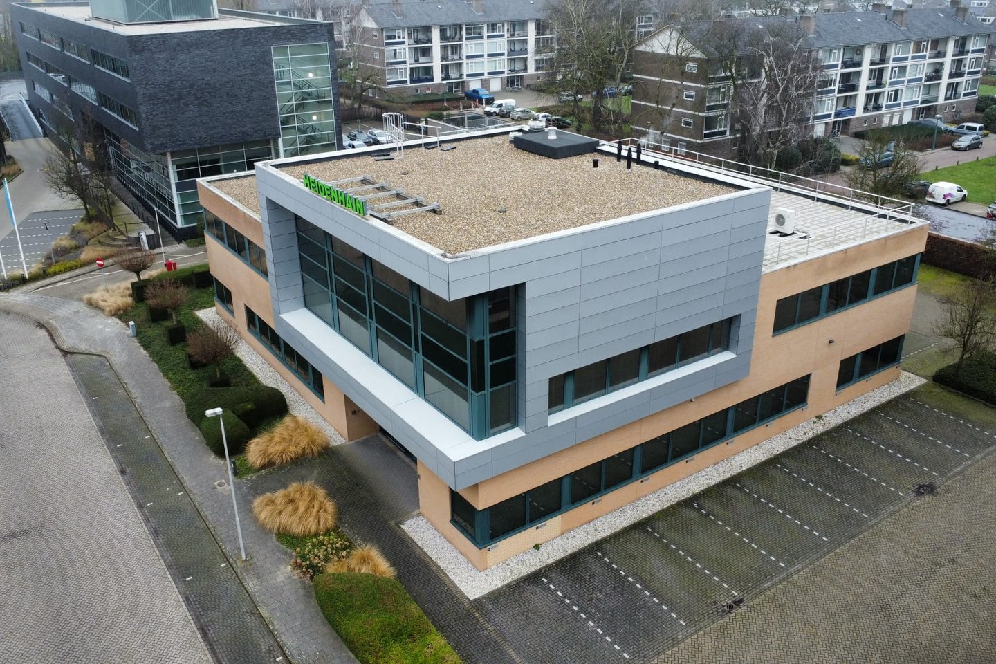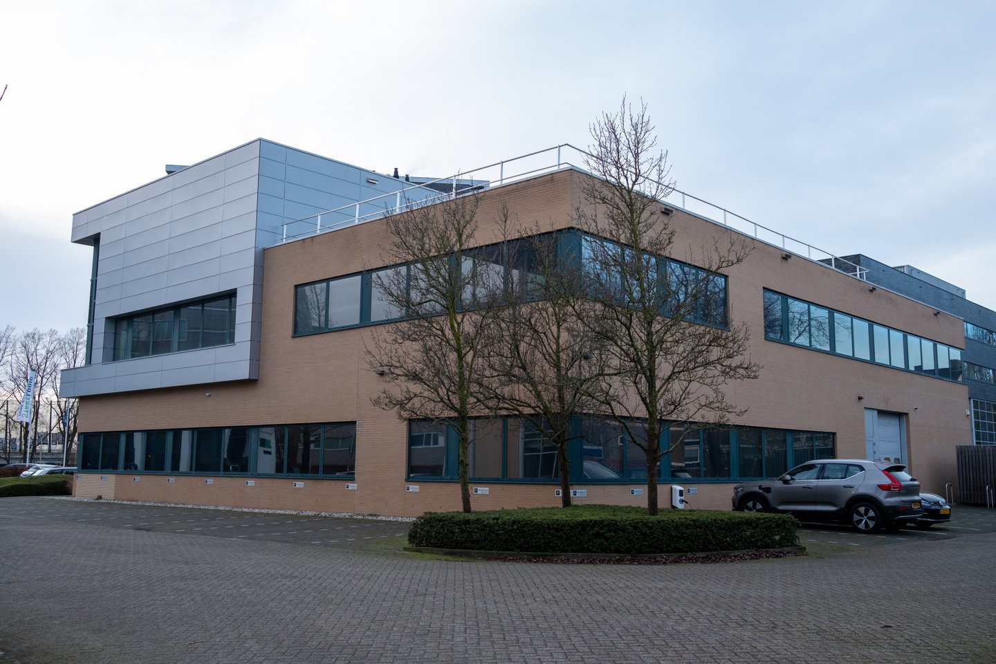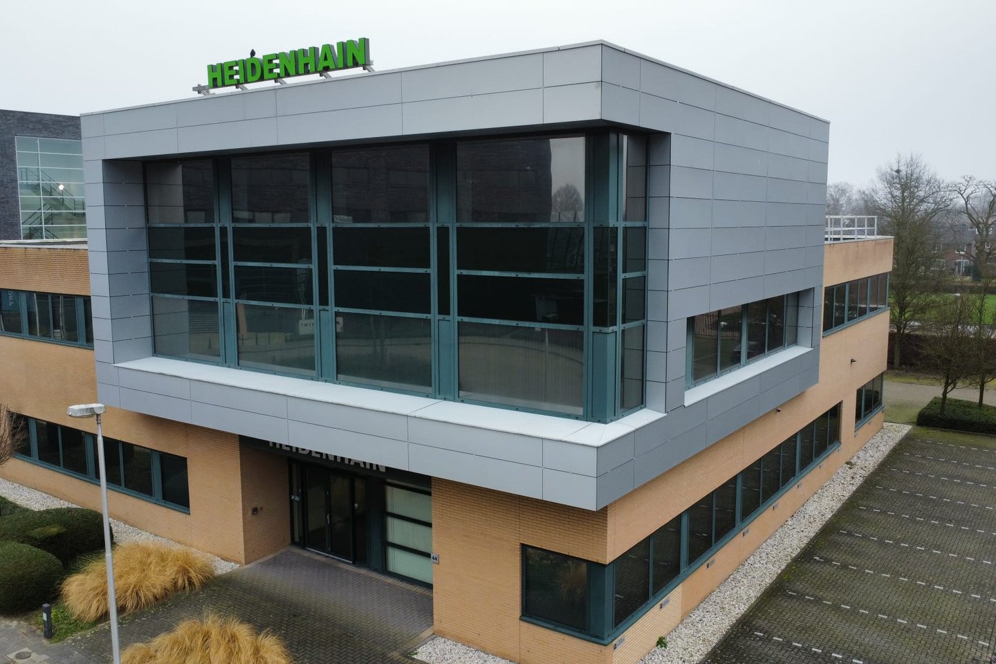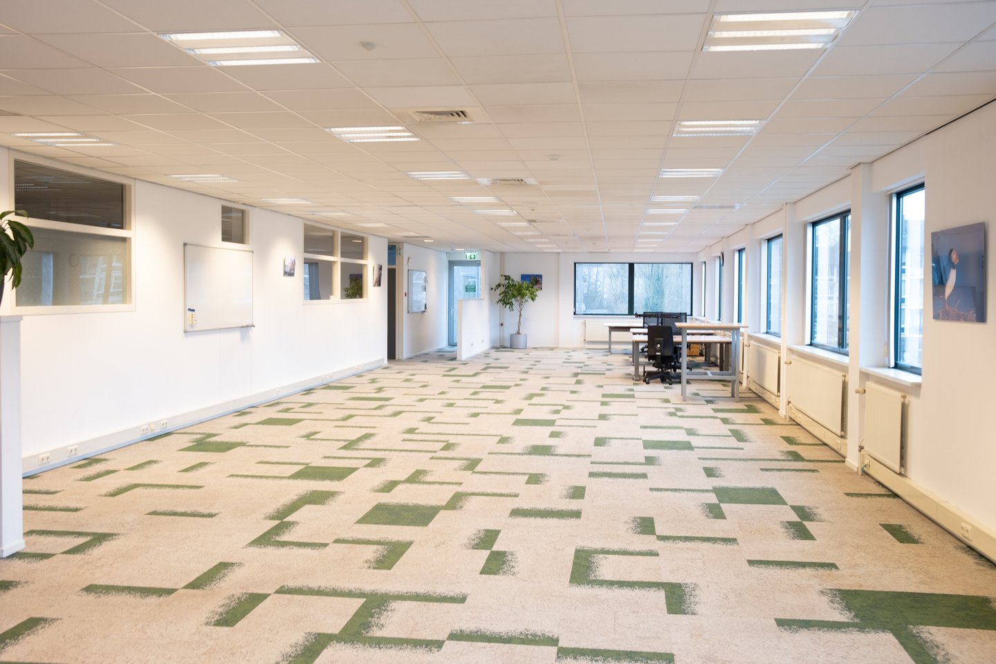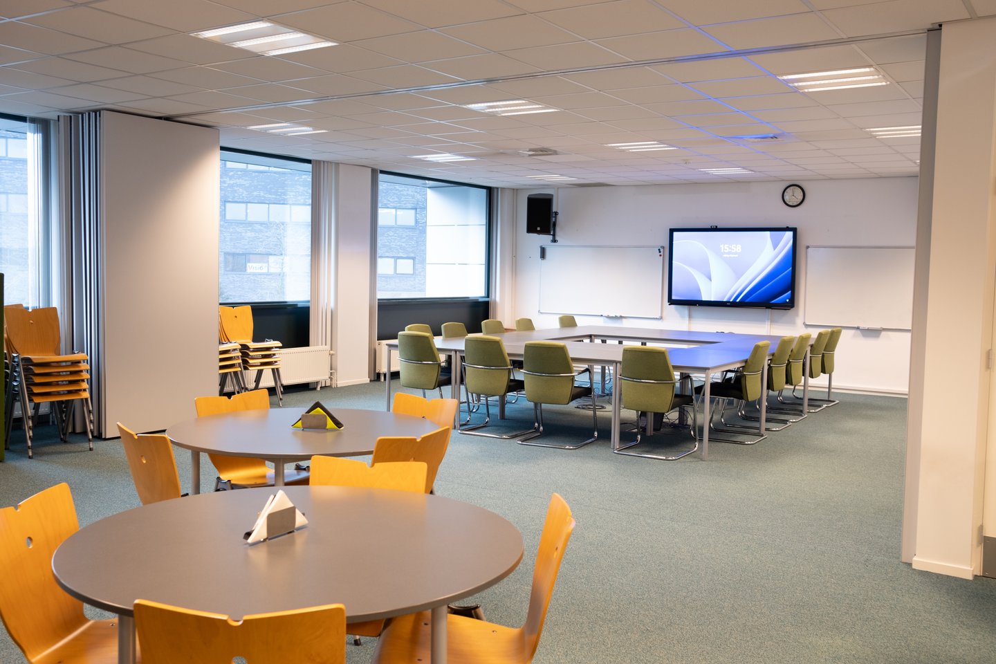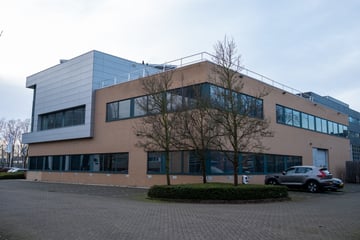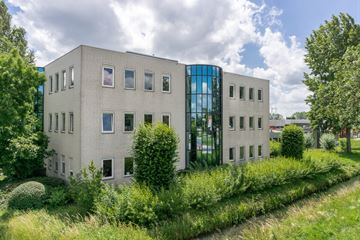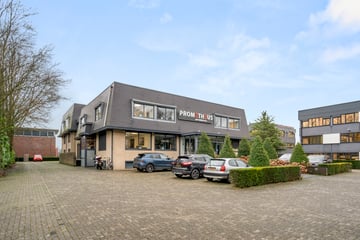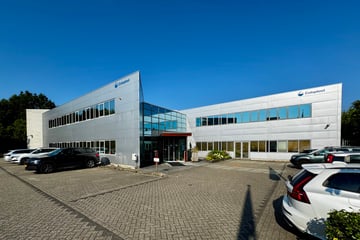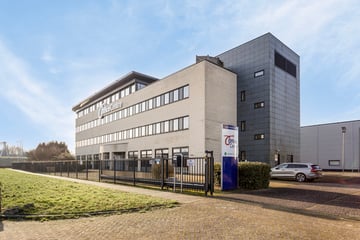Description
English below
---------------
Te koop:
Dr Holtroplaan 44, 5652 XR Eindhoven. Energielabel A | Elektriciteitscapaciteit: 3 x 250A | Uitstekende bereikbaarheid. Dit pand biedt een unieke combinatie van hoogwaardige faciliteiten, uitstekende bereikbaarheid en moderne technische voorzieningen, ideaal voor bedrijven in de hightech-, medische of productie industrie.
----------------------------------------------------
Bent u op zoek naar een hoogwaardige en multifunctionele bedrijfslocatie? Dit unieke kantoorgebouw met laboratoria, cleanrooms en bedrijfsruimte is nu beschikbaar! Gelegen op Kantorenpark Poort van Metz in Eindhoven, biedt dit pand een perfecte balans tussen hoogwaardige technische faciliteiten en een strategische ligging.
Locatie
Eindhoven staat bekend als een technologie- en innovatiestad. In de directe omgeving vindt u een breed scala aan voorzieningen, waaronder horecagelegenheden, kantoorcomplexen en commerciële ruimtes.
Bereikbaarheid
Auto: Slechts 3 minuten van de snelwegen A2 en A67
Luchthaven: 15 minuten rijden naar Eindhoven Airport
Openbaar vervoer: Treinstation Eindhoven Strijp-S op 12 minuten fietsafstand en 22 minuten per bus, met frequente verbindingen naar Eindhoven Centraal en snelle connecties naar steden zoals Rotterdam, Amsterdam en Utrecht
Parkeren:
Op eigen terrein bevinden zich 21 parkeerplaatsen, inclusief een laadpaal met twee oplaadpunten (uitbreidbaar naar vier). Daarnaast is er een overdekte fietsenstalling met LEDverlichting en dag/nacht-sensoren.
Indeling en voorzieningen:
Begane grond:
• Representatieve entreehal met toegang tot kantoren, laboratoria en cleanrooms (luchtzuiverheidsklasse 6 en 7)
• Technische aansluitingen: krachtstroom, perslucht, vacuüm en koeling
• Kleedruimtes en opslagfaciliteiten met overheaddeur
• Expeditie ruimte met directe logistieke toegang
Eerste verdieping:
• Efficiënte kantoorruimtes en vergaderzalen
• Speciaal ingerichte testruimtes met geavanceerde technische voorzieningen
• Serverruimtes met airco-ondersteunde koeling en UPS noodstroomvoorziening (deze is niet in de vermelde koopprijs inbegrepen en er is een mogelijkheid om deze van de huidige gebruiker over te nemen)
• Pantry en sanitaire voorzieningen
Tweede verdieping
• Ruime kantine met volledig uitgeruste keuken
• Flexibele indeling dankzij systeemscheidingswand tussen kantine en vergaderruimte
• Technische ruimte met cv-opstelling en luchtbehandelingssysteem voor optimale klimaatregeling
Buitenterrein
Op eigen terrein bevinden zich 21 parkeerplaatsen, inclusief een laadpaal met twee oplaadpunten (uitbreidbaar naar vier). Daarnaast is er een overdekte fietsenstalling met LED-verlichting en dag/ nacht-sensoren.
-------------------------------------
Voorzieningen:
• Systeemplafonds met geïntegreerde tl verlichting en spots
• Kabelgoten voorzien van bekabeling voor elektra, data en telefonie
• Indeling middels systeemscheidingswanden kantoorruimten
• Gedeeltelijk gemeubileerd
• 21 parkeerplaatsen
• Fietsenstalling
Aanwezige installaties
• Elektronische installatie, uitgebreide installatie, datanetwerk, laadpaal voor elektrische auto’s
• Verwarmingsinstallatie, cv-ketels voorzien van radiatoren met thermostaatkranen
• Alarminstallatie aanwezig
• Luchtbehandeling installatie, mechanische ventilatie voorzien van topkoeling en airco’s
• Riolering aangesloten
• Waterleidingnet aangesloten
• Brandpreventie middelen aanwezig
• Veiligheid: Camerabeveiliging, brandinstallaties en noodsystemen door het hele pand
• UPS-voorziening (deze is niet in de vermelde koopprijs inbegrepen en er is een mogelijkheid om deze van de huidige gebruiker over te nemen)
• Lift met liftcertificaat geldig tot januari 2026
Technische specificaties:
• Uitgebreide aansluitingen: 230V, 400V, data, perslucht, vacuüm en koeling
• Cleanrooms: Luchtzuiverheidsklassen 6 en 7
• Vloeren in productie en laboratorium: ESD-vloer
• Veilig werken met klasse 4 lasers dankzij speciale testfaciliteiten
• Recent vernieuwde dakbedekking (2024) en isolatie met polystyreen
• Cat 5E-bekabeling voor internet en glasvezel- verbindingen van twee providers
• Verwarming en koeling: 3 Remeha CV-ketels, 3 vernieuwde topkoelingen, 3 airco’s en een om keerbare warmtebron
-----------------------------------------------------
Kadastraal bekend:
Strijp, e, nummer 236 en 237, totaal grootte: 2.358 m2
Bestemmingsplan gegevens:
Het gebouw is gelegen binnen het bestemmingsplan Strijp buiten de Ring 2019. Het gebouw heeft als bestemming kantoren.
Verhuurbare vloeroppervlakte:
Totaal circa 1.545 m2 verdeeld in circa 930 m2 kantoorruimte circa 615 m2 cleanroom,- laboratorium,- opslag/magazijnruimte.
Aanvaarding:
In overleg.
===========================================================================
Dr. Holtroplaan 44, 5652 XR EindhovenEnergy Label A | Electrical Capacity: 3 x 250A | Excellent AccessibilityThis property offers a unique combination of high-quality facilities, excellent accessibility, and modern technical features, making it ideal for companies in the high-tech, medical, or manufacturing industries.
Looking for a high-quality and multifunctional business location?
This unique office building with laboratories, cleanrooms, and industrial space is now available! Located in the Poort van Metz business park in Eindhoven, this property offers the perfect balance between state-of-the-art technical facilities and a strategic location.
Location
Eindhoven is known as a city of technology and innovation. The surrounding area offers a wide range of amenities, including restaurants, office complexes, and commercial spaces.
Accessibility
By Car: Only 3 minutes from the A2 and A67 highwaysAirport: 15-minute drive to Eindhoven AirportPublic Transport: Eindhoven Strijp-S train station is 12 minutes by bike and 22 minutes by bus, with frequent connections to Eindhoven Central Station and fast links to cities such as Rotterdam, Amsterdam, and Utrecht.
Parking
The premises include 21 private parking spaces, featuring a charging station with two charging points (expandable to four). Additionally, there is a covered bicycle storage area with LED lighting and day/night sensors.
Layout & Facilities
Ground Floor:
Representative entrance hall with access to offices, laboratories, and cleanrooms (air purity class 6 and 7)
Technical connections: high-voltage power, compressed air, vacuum, and cooling
Changing rooms and storage facilities with an overhead door
Expedition area with direct logistical access
First Floor:
Efficient office spaces and meeting rooms
Specially equipped testing rooms with advanced technical facilities
Server rooms with air conditioning-supported cooling and UPS (possibility to take over from the current user) emergency power supply
Pantry and sanitary facilities
Second Floor:
Spacious canteen with fully equipped kitchen
Flexible layout with system partition walls between canteen and meeting room
Technical room with central heating system and air handling system for optimal climate control
Outdoor Area
The premises include 21 private parking spaces, featuring a charging station with two charging points (expandable to four). Additionally, there is a covered bicycle storage area with LED lighting and day/night sensors.
Amenities
Suspended ceilings with integrated fluorescent lighting and spotlights
Cable trays with wiring for electricity, data, and telephony
Partitioned office spaces with system walls
Partially furnished
21 parking spaces
Bicycle storage
Installed Systems
Electrical installation, extensive data network, charging station for electric vehicles
Heating installation, central heating boilers with radiators and thermostatic valves
Alarm system
Air handling system, mechanical ventilation with top cooling and air conditioning
Connected sewerage system
Connected water supply network
Fire prevention equipment
Security: CCTV, fire installations, and emergency systems throughout the building
UPS system
Elevator with a valid certificate until January 2026
Technical Specifications
Extensive connections: 230V, 400V, data, compressed air, vacuum, and cooling
Cleanrooms: Air purity classes 6 and 7
Floors in production and laboratory areas: ESD flooring
Safe working with class 4 lasers due to special test facilities
Recently renewed roof covering (2024) with polystyrene insulation
Cat 5E cabling for internet and fiber optic connections from two providers
Heating and cooling: 3 Remeha central heating boilers, 3 renewed top cooling units, 3 air conditioners, and a reversible heat source
Cadastral Information
Strijp, section E, numbers 236 and 237, total area: 2,358 m2
Zoning Plan Information
The building is located within the zoning plan "Strijp Buiten de Ring 2019." The property is designated for office use.
Rentable Floor Area
Total approximately 1,545 m2, divided into approximately:
930 m2 office space
615 m2 cleanroom, laboratory, storage/warehouse space
Availability
To be agreed upon.
---------------
Te koop:
Dr Holtroplaan 44, 5652 XR Eindhoven. Energielabel A | Elektriciteitscapaciteit: 3 x 250A | Uitstekende bereikbaarheid. Dit pand biedt een unieke combinatie van hoogwaardige faciliteiten, uitstekende bereikbaarheid en moderne technische voorzieningen, ideaal voor bedrijven in de hightech-, medische of productie industrie.
----------------------------------------------------
Bent u op zoek naar een hoogwaardige en multifunctionele bedrijfslocatie? Dit unieke kantoorgebouw met laboratoria, cleanrooms en bedrijfsruimte is nu beschikbaar! Gelegen op Kantorenpark Poort van Metz in Eindhoven, biedt dit pand een perfecte balans tussen hoogwaardige technische faciliteiten en een strategische ligging.
Locatie
Eindhoven staat bekend als een technologie- en innovatiestad. In de directe omgeving vindt u een breed scala aan voorzieningen, waaronder horecagelegenheden, kantoorcomplexen en commerciële ruimtes.
Bereikbaarheid
Auto: Slechts 3 minuten van de snelwegen A2 en A67
Luchthaven: 15 minuten rijden naar Eindhoven Airport
Openbaar vervoer: Treinstation Eindhoven Strijp-S op 12 minuten fietsafstand en 22 minuten per bus, met frequente verbindingen naar Eindhoven Centraal en snelle connecties naar steden zoals Rotterdam, Amsterdam en Utrecht
Parkeren:
Op eigen terrein bevinden zich 21 parkeerplaatsen, inclusief een laadpaal met twee oplaadpunten (uitbreidbaar naar vier). Daarnaast is er een overdekte fietsenstalling met LEDverlichting en dag/nacht-sensoren.
Indeling en voorzieningen:
Begane grond:
• Representatieve entreehal met toegang tot kantoren, laboratoria en cleanrooms (luchtzuiverheidsklasse 6 en 7)
• Technische aansluitingen: krachtstroom, perslucht, vacuüm en koeling
• Kleedruimtes en opslagfaciliteiten met overheaddeur
• Expeditie ruimte met directe logistieke toegang
Eerste verdieping:
• Efficiënte kantoorruimtes en vergaderzalen
• Speciaal ingerichte testruimtes met geavanceerde technische voorzieningen
• Serverruimtes met airco-ondersteunde koeling en UPS noodstroomvoorziening (deze is niet in de vermelde koopprijs inbegrepen en er is een mogelijkheid om deze van de huidige gebruiker over te nemen)
• Pantry en sanitaire voorzieningen
Tweede verdieping
• Ruime kantine met volledig uitgeruste keuken
• Flexibele indeling dankzij systeemscheidingswand tussen kantine en vergaderruimte
• Technische ruimte met cv-opstelling en luchtbehandelingssysteem voor optimale klimaatregeling
Buitenterrein
Op eigen terrein bevinden zich 21 parkeerplaatsen, inclusief een laadpaal met twee oplaadpunten (uitbreidbaar naar vier). Daarnaast is er een overdekte fietsenstalling met LED-verlichting en dag/ nacht-sensoren.
-------------------------------------
Voorzieningen:
• Systeemplafonds met geïntegreerde tl verlichting en spots
• Kabelgoten voorzien van bekabeling voor elektra, data en telefonie
• Indeling middels systeemscheidingswanden kantoorruimten
• Gedeeltelijk gemeubileerd
• 21 parkeerplaatsen
• Fietsenstalling
Aanwezige installaties
• Elektronische installatie, uitgebreide installatie, datanetwerk, laadpaal voor elektrische auto’s
• Verwarmingsinstallatie, cv-ketels voorzien van radiatoren met thermostaatkranen
• Alarminstallatie aanwezig
• Luchtbehandeling installatie, mechanische ventilatie voorzien van topkoeling en airco’s
• Riolering aangesloten
• Waterleidingnet aangesloten
• Brandpreventie middelen aanwezig
• Veiligheid: Camerabeveiliging, brandinstallaties en noodsystemen door het hele pand
• UPS-voorziening (deze is niet in de vermelde koopprijs inbegrepen en er is een mogelijkheid om deze van de huidige gebruiker over te nemen)
• Lift met liftcertificaat geldig tot januari 2026
Technische specificaties:
• Uitgebreide aansluitingen: 230V, 400V, data, perslucht, vacuüm en koeling
• Cleanrooms: Luchtzuiverheidsklassen 6 en 7
• Vloeren in productie en laboratorium: ESD-vloer
• Veilig werken met klasse 4 lasers dankzij speciale testfaciliteiten
• Recent vernieuwde dakbedekking (2024) en isolatie met polystyreen
• Cat 5E-bekabeling voor internet en glasvezel- verbindingen van twee providers
• Verwarming en koeling: 3 Remeha CV-ketels, 3 vernieuwde topkoelingen, 3 airco’s en een om keerbare warmtebron
-----------------------------------------------------
Kadastraal bekend:
Strijp, e, nummer 236 en 237, totaal grootte: 2.358 m2
Bestemmingsplan gegevens:
Het gebouw is gelegen binnen het bestemmingsplan Strijp buiten de Ring 2019. Het gebouw heeft als bestemming kantoren.
Verhuurbare vloeroppervlakte:
Totaal circa 1.545 m2 verdeeld in circa 930 m2 kantoorruimte circa 615 m2 cleanroom,- laboratorium,- opslag/magazijnruimte.
Aanvaarding:
In overleg.
===========================================================================
Dr. Holtroplaan 44, 5652 XR EindhovenEnergy Label A | Electrical Capacity: 3 x 250A | Excellent AccessibilityThis property offers a unique combination of high-quality facilities, excellent accessibility, and modern technical features, making it ideal for companies in the high-tech, medical, or manufacturing industries.
Looking for a high-quality and multifunctional business location?
This unique office building with laboratories, cleanrooms, and industrial space is now available! Located in the Poort van Metz business park in Eindhoven, this property offers the perfect balance between state-of-the-art technical facilities and a strategic location.
Location
Eindhoven is known as a city of technology and innovation. The surrounding area offers a wide range of amenities, including restaurants, office complexes, and commercial spaces.
Accessibility
By Car: Only 3 minutes from the A2 and A67 highwaysAirport: 15-minute drive to Eindhoven AirportPublic Transport: Eindhoven Strijp-S train station is 12 minutes by bike and 22 minutes by bus, with frequent connections to Eindhoven Central Station and fast links to cities such as Rotterdam, Amsterdam, and Utrecht.
Parking
The premises include 21 private parking spaces, featuring a charging station with two charging points (expandable to four). Additionally, there is a covered bicycle storage area with LED lighting and day/night sensors.
Layout & Facilities
Ground Floor:
Representative entrance hall with access to offices, laboratories, and cleanrooms (air purity class 6 and 7)
Technical connections: high-voltage power, compressed air, vacuum, and cooling
Changing rooms and storage facilities with an overhead door
Expedition area with direct logistical access
First Floor:
Efficient office spaces and meeting rooms
Specially equipped testing rooms with advanced technical facilities
Server rooms with air conditioning-supported cooling and UPS (possibility to take over from the current user) emergency power supply
Pantry and sanitary facilities
Second Floor:
Spacious canteen with fully equipped kitchen
Flexible layout with system partition walls between canteen and meeting room
Technical room with central heating system and air handling system for optimal climate control
Outdoor Area
The premises include 21 private parking spaces, featuring a charging station with two charging points (expandable to four). Additionally, there is a covered bicycle storage area with LED lighting and day/night sensors.
Amenities
Suspended ceilings with integrated fluorescent lighting and spotlights
Cable trays with wiring for electricity, data, and telephony
Partitioned office spaces with system walls
Partially furnished
21 parking spaces
Bicycle storage
Installed Systems
Electrical installation, extensive data network, charging station for electric vehicles
Heating installation, central heating boilers with radiators and thermostatic valves
Alarm system
Air handling system, mechanical ventilation with top cooling and air conditioning
Connected sewerage system
Connected water supply network
Fire prevention equipment
Security: CCTV, fire installations, and emergency systems throughout the building
UPS system
Elevator with a valid certificate until January 2026
Technical Specifications
Extensive connections: 230V, 400V, data, compressed air, vacuum, and cooling
Cleanrooms: Air purity classes 6 and 7
Floors in production and laboratory areas: ESD flooring
Safe working with class 4 lasers due to special test facilities
Recently renewed roof covering (2024) with polystyrene insulation
Cat 5E cabling for internet and fiber optic connections from two providers
Heating and cooling: 3 Remeha central heating boilers, 3 renewed top cooling units, 3 air conditioners, and a reversible heat source
Cadastral Information
Strijp, section E, numbers 236 and 237, total area: 2,358 m2
Zoning Plan Information
The building is located within the zoning plan "Strijp Buiten de Ring 2019." The property is designated for office use.
Rentable Floor Area
Total approximately 1,545 m2, divided into approximately:
930 m2 office space
615 m2 cleanroom, laboratory, storage/warehouse space
Availability
To be agreed upon.
Map
Map is loading...
Cadastral boundaries
Buildings
Travel time
Gain insight into the reachability of this object, for instance from a public transport station or a home address.
