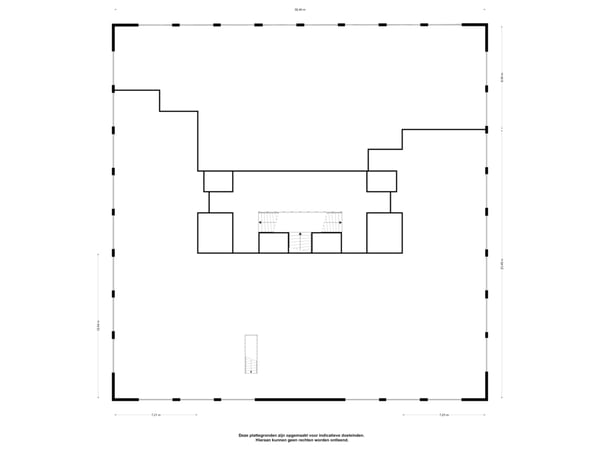 This business property on funda in business: https://www.fundainbusiness.nl/42525013
This business property on funda in business: https://www.fundainbusiness.nl/42525013
Institutenweg 10 7521 PK Enschede
€ 135 /m²/year

Description
Op zichtlocatie nabij de Auke Vleerstraat en Hengelosestraat is deze representatieve kantoorruimte gelegen op de 1e etage voor verhuur beschikbaar.
Indeling:
1e etage: ca. 388 m² kantoorruimte.
Voorzieningen:
- ruime representatieve entree;
- lift;
- kabelgoten;
- toiletgroep;
- scheidingswanden;
- systeemplafonds met armaturen;
- ruim parkeerterrein.
Huurprijs:
€ 135,-- per m² per jaar, te vermeerderen met BTW.
Parkeerplaats: € 350,-- per parkeerplaats per jaar, te vermeerderen met BTW.
Servicekosten:
€ 40,-- per m² per jaar, te vermeerderen met BTW.
Aanvaarding:
Per direct.
Aan deze objectinformatie kunnen geen rechten worden ontleend en deze informatie kan niet als aanbieding of offerte worden beschouwd. Indien u een aanbieding wenst, kan de makelaar deze, na goedkeuring door de opdrachtgever, op basis van specifieke gegevens verzorgen.
Indeling:
1e etage: ca. 388 m² kantoorruimte.
Voorzieningen:
- ruime representatieve entree;
- lift;
- kabelgoten;
- toiletgroep;
- scheidingswanden;
- systeemplafonds met armaturen;
- ruim parkeerterrein.
Huurprijs:
€ 135,-- per m² per jaar, te vermeerderen met BTW.
Parkeerplaats: € 350,-- per parkeerplaats per jaar, te vermeerderen met BTW.
Servicekosten:
€ 40,-- per m² per jaar, te vermeerderen met BTW.
Aanvaarding:
Per direct.
Aan deze objectinformatie kunnen geen rechten worden ontleend en deze informatie kan niet als aanbieding of offerte worden beschouwd. Indien u een aanbieding wenst, kan de makelaar deze, na goedkeuring door de opdrachtgever, op basis van specifieke gegevens verzorgen.
Features
Transfer of ownership
- Rental price
- € 135 per square meter per year
- First rental price
- € 125 per square meter per year
- Service charges
- € 40 per square meter per year (21% VAT applies)
- Listed since
-
- Status
- Available
- Acceptance
- Available immediately
Construction
- Main use
- Office
- Building type
- Resale property
- Year of construction
- 1990
Surface areas
- Area
- 388 m²
- Plot size
- 3,108 m²
Layout
- Number of floors
- 2 floors
- Facilities
- Elevators, modular ceiling and toilet
Energy
- Energy label
- B 1.07
Surroundings
- Location
- Business park
- Accessibility
- Bus stop in less than 500 m and motorway exit in 4000 m to 5000 m
NVM real estate agent
Photos
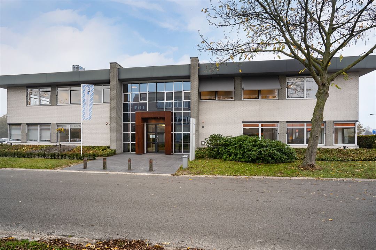
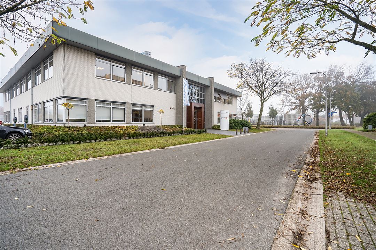
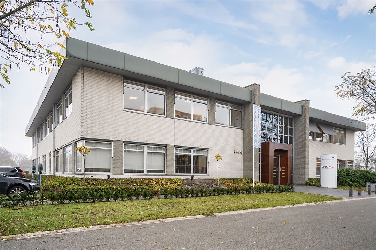
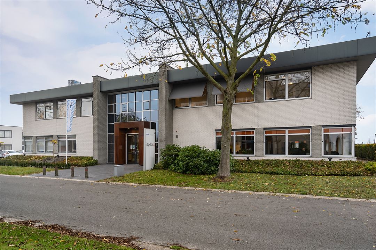
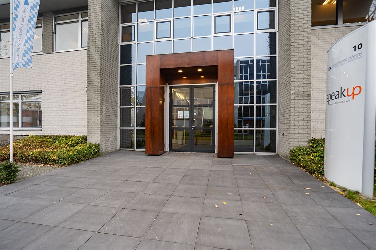
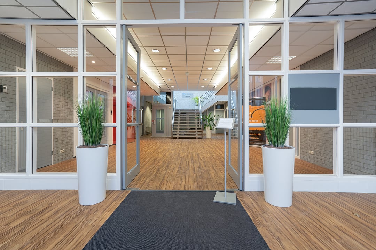
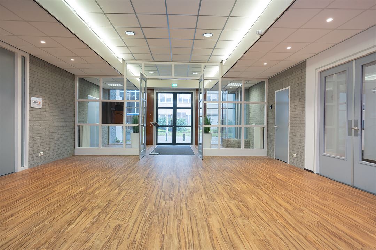
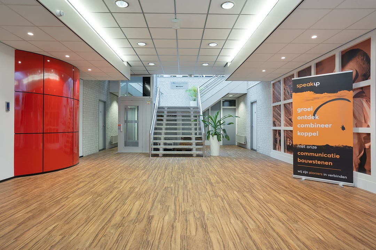

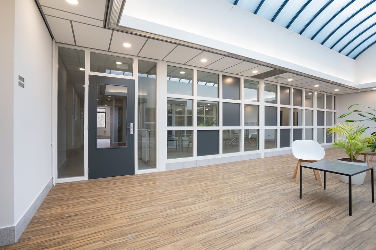
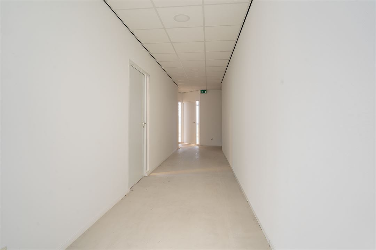
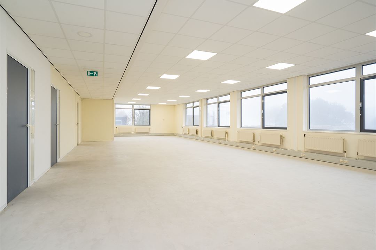
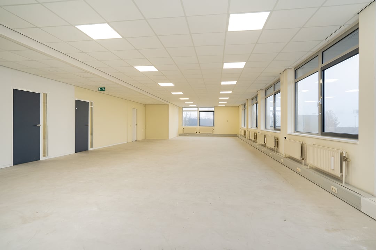
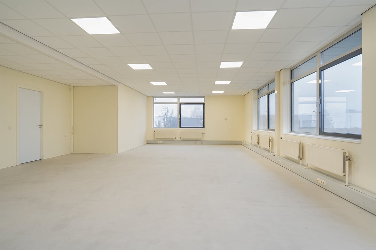
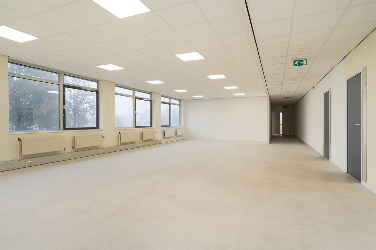
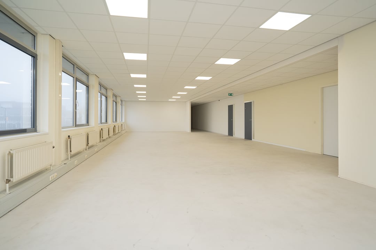
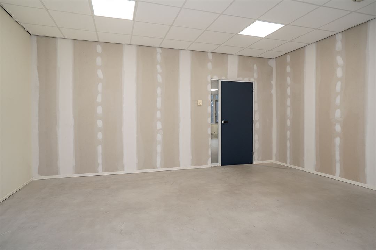
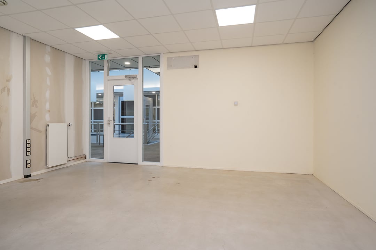
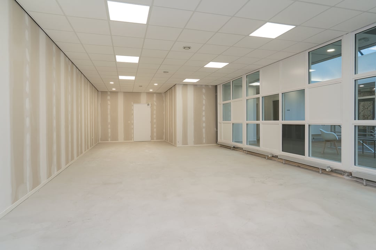
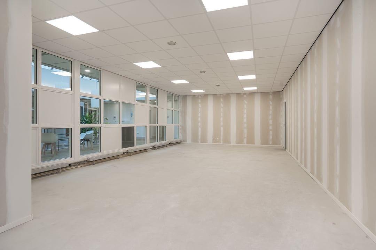
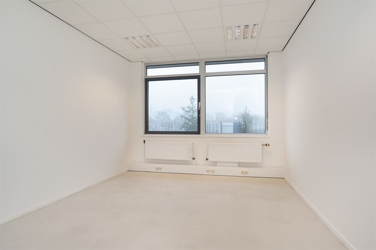
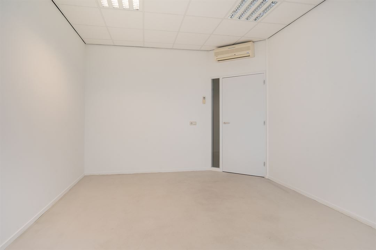
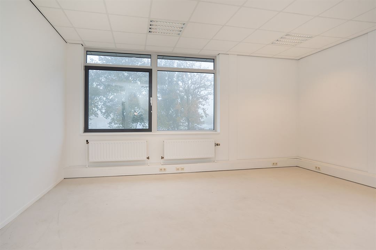
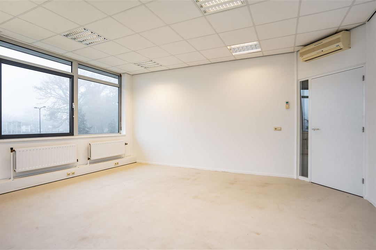
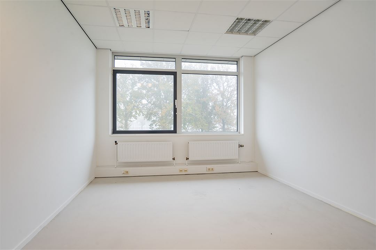
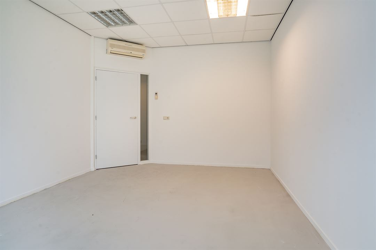
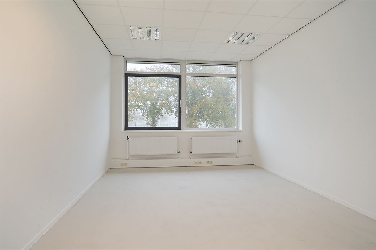

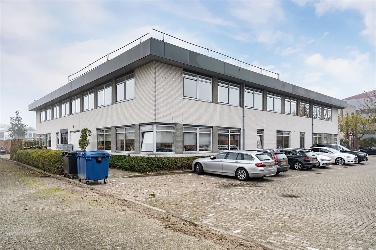
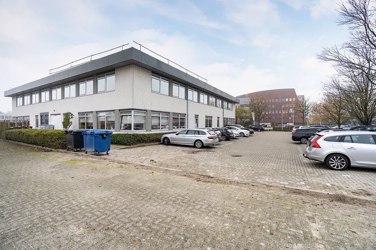
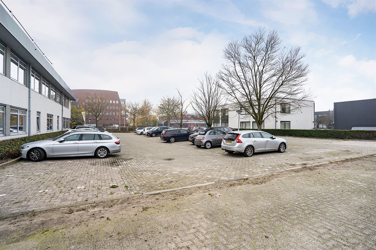
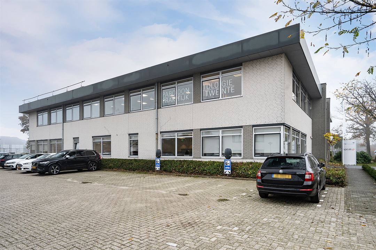
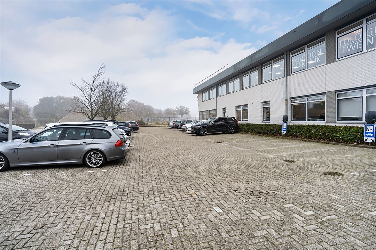
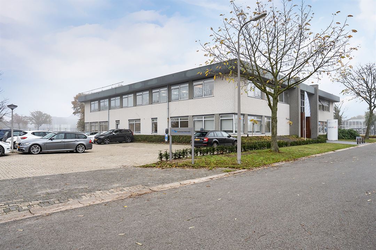
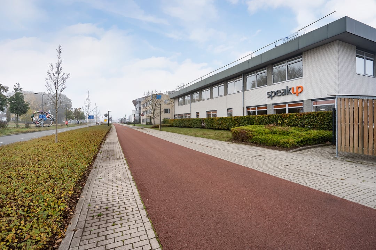
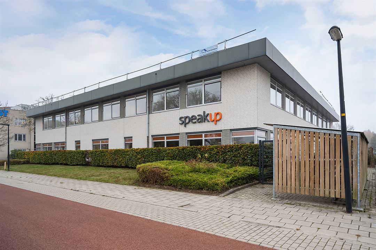
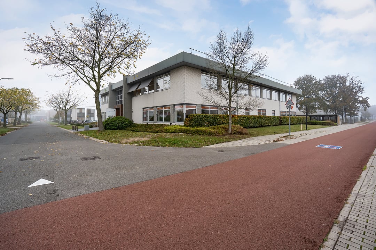
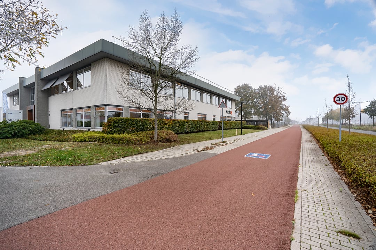
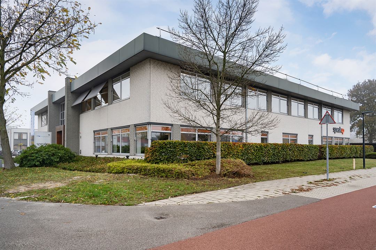
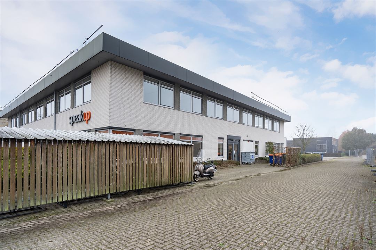
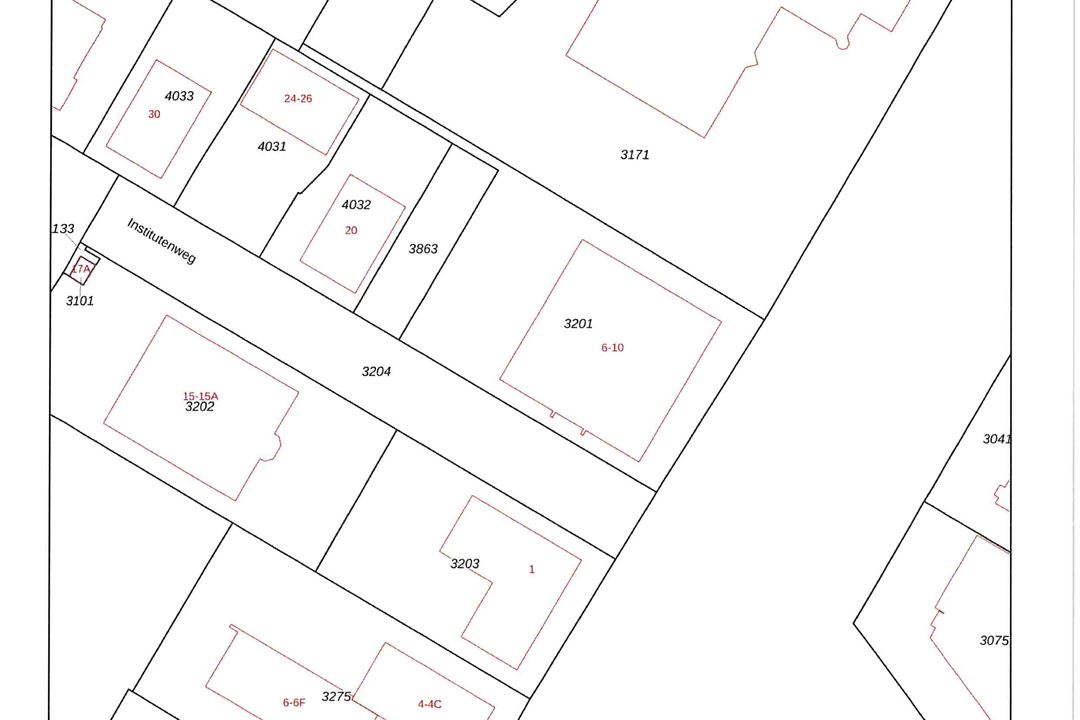

Floorplan
B.O.G
