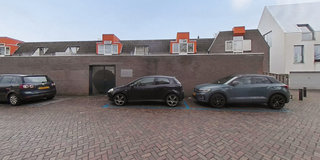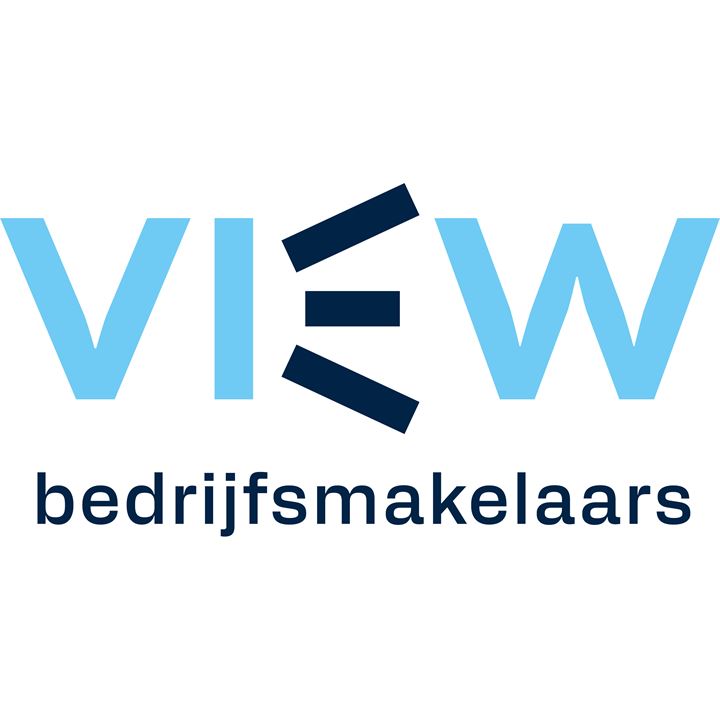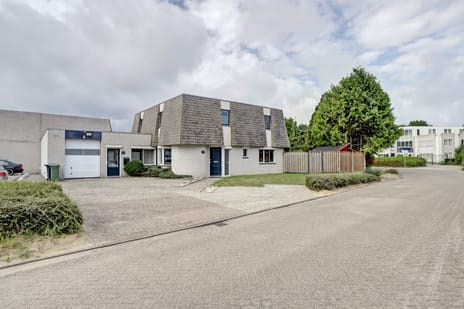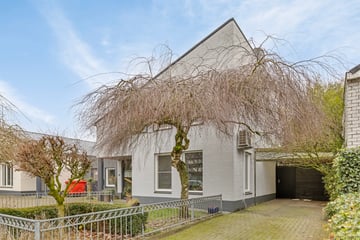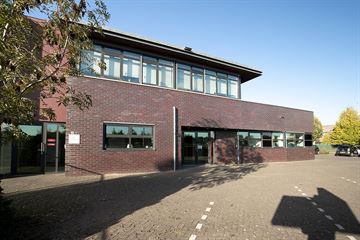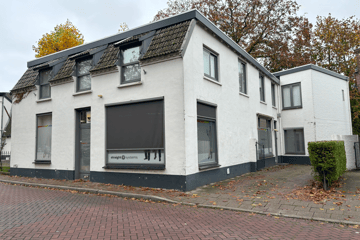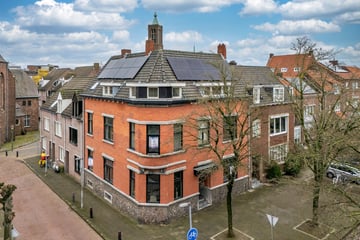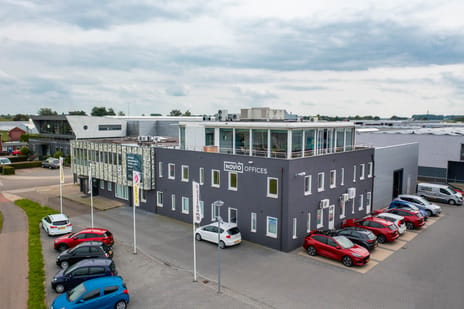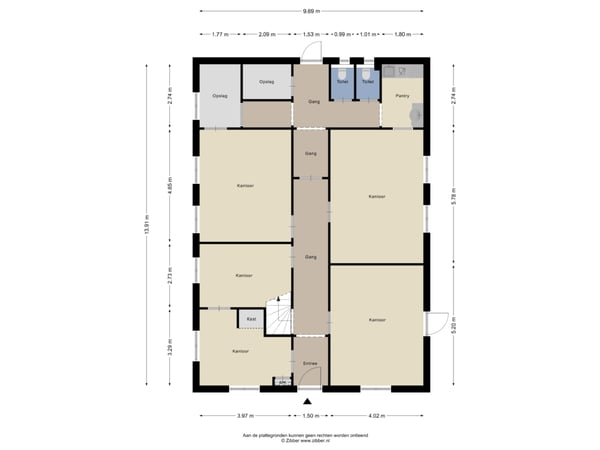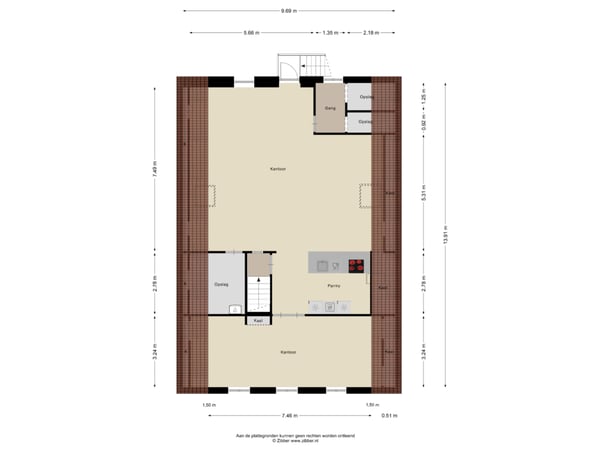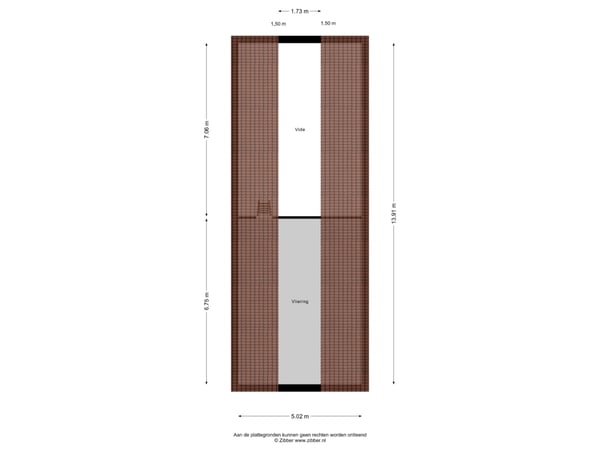Description
Step into a piece of history where the past and modern luxury seamlessly merge. Located in the heart of Gemert, this monumental building offers a unique opportunity for those seeking a combination of business refinement and lavish living!
The rich history and unique architecture, about which the current owner is happy to tell you everything, make this unique property an attractive acquisition.
On the ground floor:
At the head of the building is the entrance. Directly behind the front door, you reach the vestibule. A beautiful term for a practical, draft-free entrance.
From the vestibule, you have access to an office space. This office space houses the meter cupboard and a built-in closet. In addition to an office function, this space can also serve perfectly as a waiting or meeting room.
In line with the vestibule, you reach the central hall/corridor. If you look closely at the floor plan, you will see that the traffic areas on the ground floor are designed as a Latin cross.
A nice architectural detail but also practical. The hall/corridor features four offices; three of which are very spacious and one with a door to the outside.
Some of the offices are intentionally separated from each other by means of a light partition wall to preserve the original natural stone tile floor.
This makes it easy to create even larger office or commercial spaces.
The offices are finished to perfection with the original natural stone tile floor, smooth walls, and high acoustic stretch ceilings. Lighting is provided by high-quality direct and indirect LED fixtures.
Furthermore, the hall/corridor features modern separate ladies' and gentlemen's toilets and a kitchen equipped with a modern kitchen unit with a separate fountain.
Finally, the ground floor also has two practical storage rooms and a back door.
First floor:
Accessible via a fixed staircase from the hall/corridor on the ground floor.
Upon arrival upstairs, you reach an open portal. The open portal is part of the mainly open structure of this floor.
The open structure extends to the ridge of the building, where old beams with an impressive hoist wheel are deliberately left visible.
Currently, on this floor, there is a very spacious presentation room/canteen with an adjacent luxury kitchen, equipped with a sink, refrigerator, dishwasher, combi-oven, Bora hob with extraction, Quooker, wine cooler, and a composite worktop.
Directly adjacent to the presentation room/canteen are three storage rooms currently used for storage and as a location for the central heating installation.
The presentation room/canteen also has a door to the outside with access to a landing with a fire escape.
Finally, there is a very spacious office space on the first floor.
The entire first floor is designed and prepared in such a way that, through a few simple interventions, two or three bedrooms, a bathroom, and a loggia (indoor rooftop terrace) can be created.
Location:
Easily accessible, located in the heart of Gemert at a prominent visible location with plenty of parking around.
Destination:
The destination Center - A is a very broad destination that makes this location highly versatile.
Characteristics:
Year of construction: 1905-1906;
Municipal monument;
Very high-quality finish;
Expertly restored while retaining authentic elements;
Multifunctional use due to broad destination;
Physically also highly versatile;
Rentable floor area: 262 m²;
Gross floor area: 298 m²;
Plot area: 160 m²;
Delivery: In consultation; preferably Q1 2025;
VAT applicable: Yes.
Despite the utmost care taken in compiling this publication, Van Uffelen Business Brokers cannot be held liable for incorrect or incomplete information contained in this publication. No rights can be derived from this data.
The rich history and unique architecture, about which the current owner is happy to tell you everything, make this unique property an attractive acquisition.
On the ground floor:
At the head of the building is the entrance. Directly behind the front door, you reach the vestibule. A beautiful term for a practical, draft-free entrance.
From the vestibule, you have access to an office space. This office space houses the meter cupboard and a built-in closet. In addition to an office function, this space can also serve perfectly as a waiting or meeting room.
In line with the vestibule, you reach the central hall/corridor. If you look closely at the floor plan, you will see that the traffic areas on the ground floor are designed as a Latin cross.
A nice architectural detail but also practical. The hall/corridor features four offices; three of which are very spacious and one with a door to the outside.
Some of the offices are intentionally separated from each other by means of a light partition wall to preserve the original natural stone tile floor.
This makes it easy to create even larger office or commercial spaces.
The offices are finished to perfection with the original natural stone tile floor, smooth walls, and high acoustic stretch ceilings. Lighting is provided by high-quality direct and indirect LED fixtures.
Furthermore, the hall/corridor features modern separate ladies' and gentlemen's toilets and a kitchen equipped with a modern kitchen unit with a separate fountain.
Finally, the ground floor also has two practical storage rooms and a back door.
First floor:
Accessible via a fixed staircase from the hall/corridor on the ground floor.
Upon arrival upstairs, you reach an open portal. The open portal is part of the mainly open structure of this floor.
The open structure extends to the ridge of the building, where old beams with an impressive hoist wheel are deliberately left visible.
Currently, on this floor, there is a very spacious presentation room/canteen with an adjacent luxury kitchen, equipped with a sink, refrigerator, dishwasher, combi-oven, Bora hob with extraction, Quooker, wine cooler, and a composite worktop.
Directly adjacent to the presentation room/canteen are three storage rooms currently used for storage and as a location for the central heating installation.
The presentation room/canteen also has a door to the outside with access to a landing with a fire escape.
Finally, there is a very spacious office space on the first floor.
The entire first floor is designed and prepared in such a way that, through a few simple interventions, two or three bedrooms, a bathroom, and a loggia (indoor rooftop terrace) can be created.
Location:
Easily accessible, located in the heart of Gemert at a prominent visible location with plenty of parking around.
Destination:
The destination Center - A is a very broad destination that makes this location highly versatile.
Characteristics:
Year of construction: 1905-1906;
Municipal monument;
Very high-quality finish;
Expertly restored while retaining authentic elements;
Multifunctional use due to broad destination;
Physically also highly versatile;
Rentable floor area: 262 m²;
Gross floor area: 298 m²;
Plot area: 160 m²;
Delivery: In consultation; preferably Q1 2025;
VAT applicable: Yes.
Despite the utmost care taken in compiling this publication, Van Uffelen Business Brokers cannot be held liable for incorrect or incomplete information contained in this publication. No rights can be derived from this data.
Map
Map is loading...
Cadastral boundaries
Buildings
Travel time
Gain insight into the reachability of this object, for instance from a public transport station or a home address.






