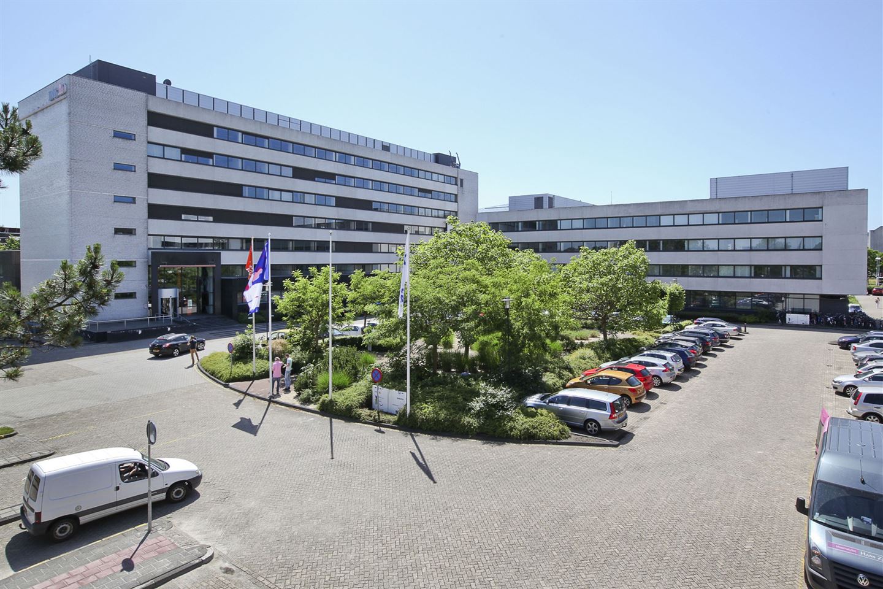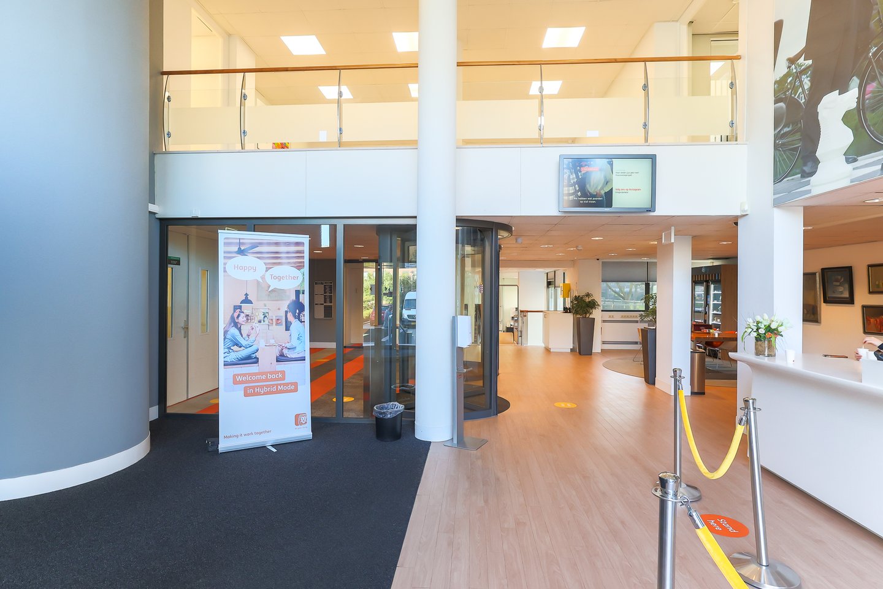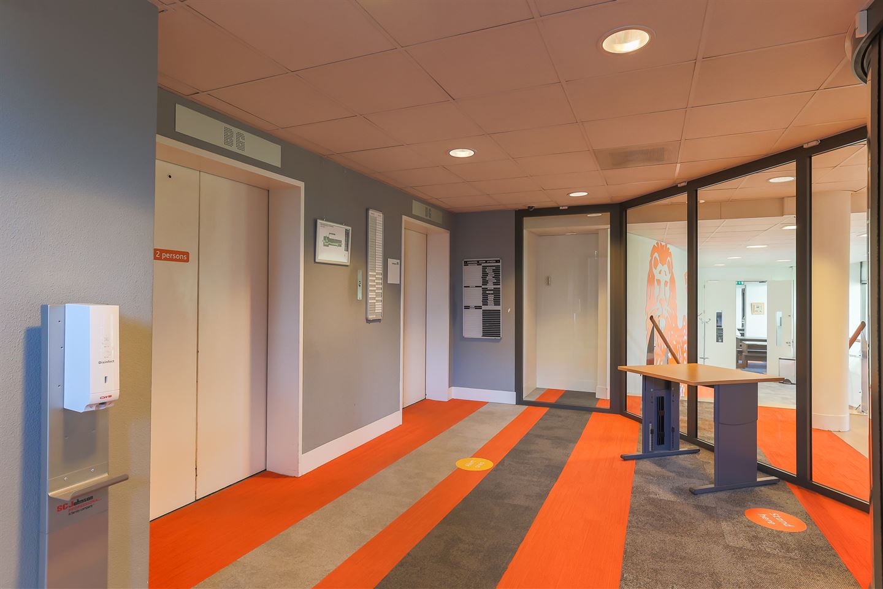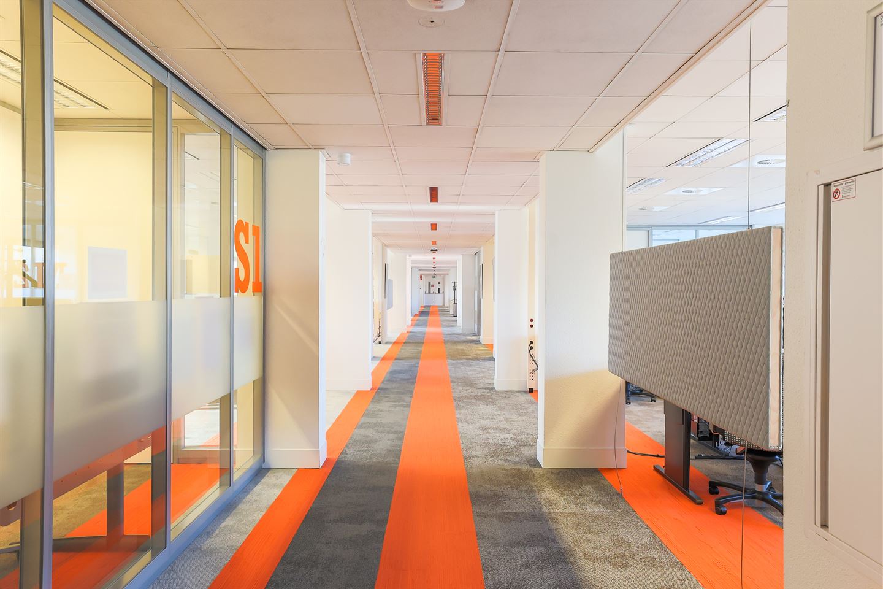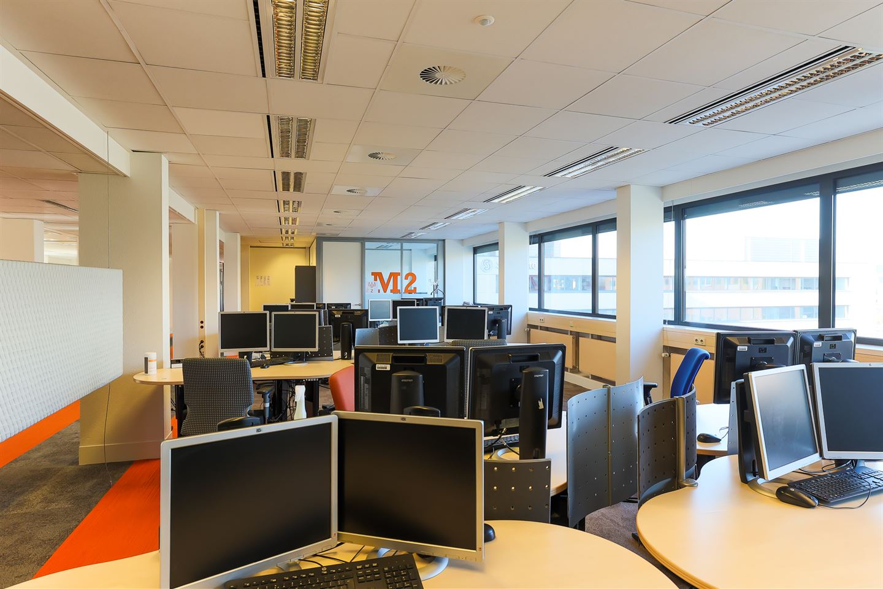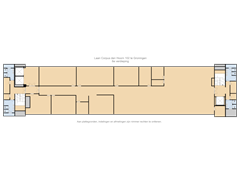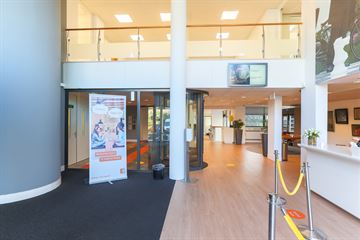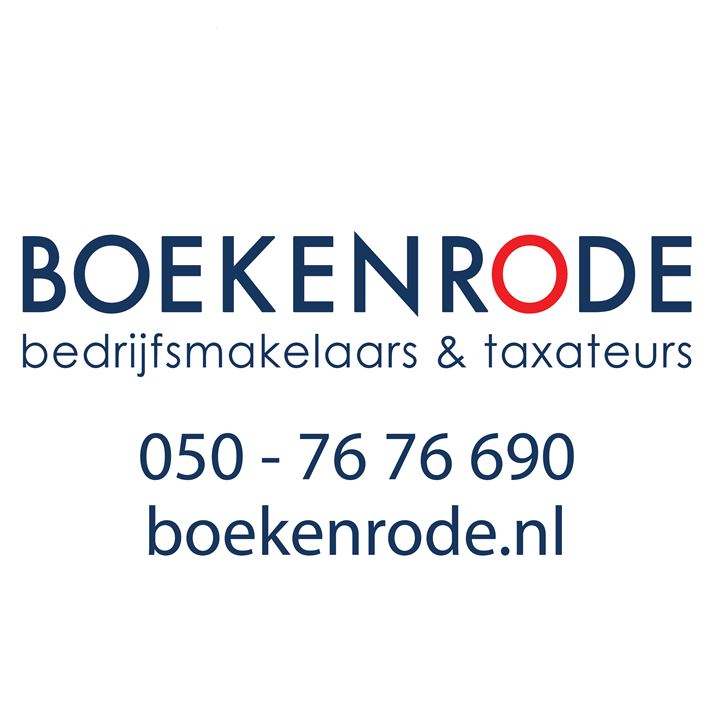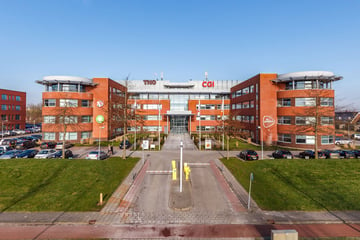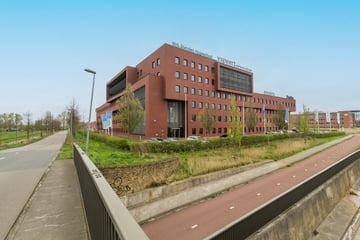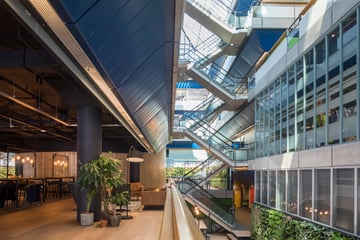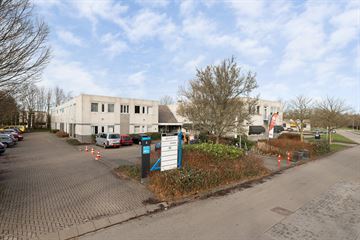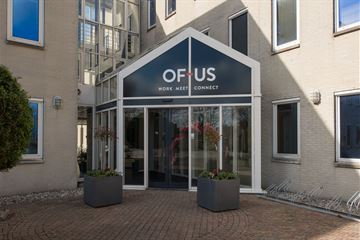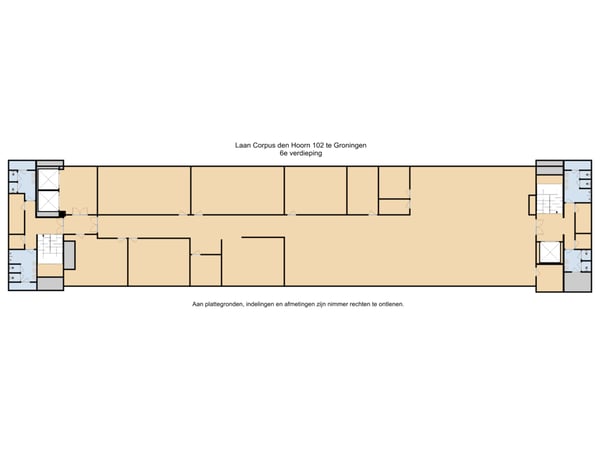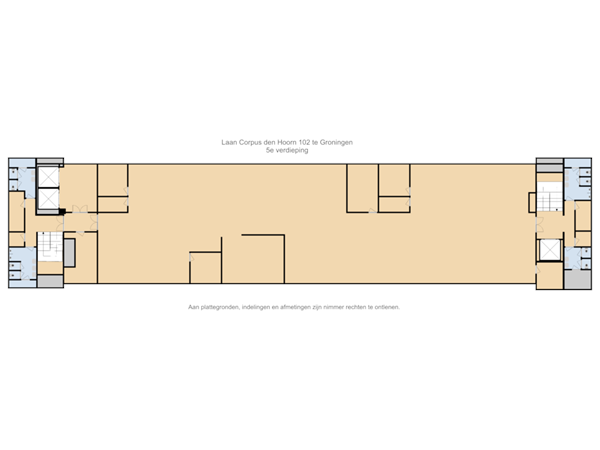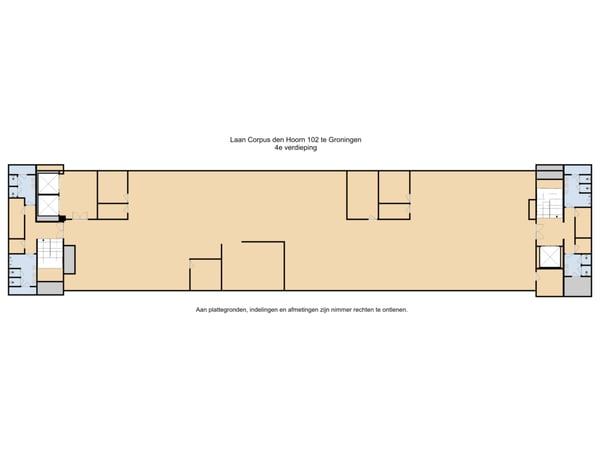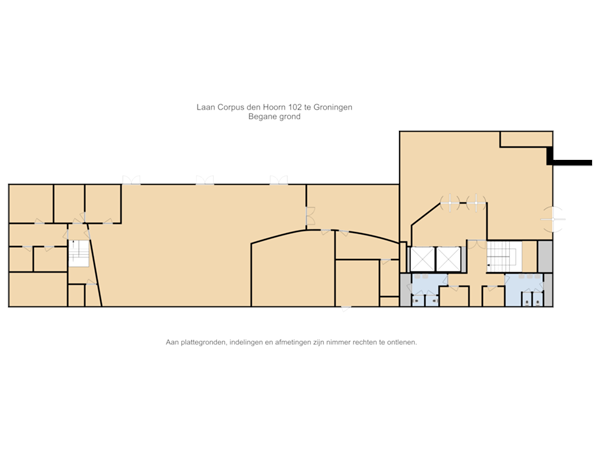Description
= GRONINGEN SOUTH ON LAAN CORPUS DEN HOORN == PROMINENT LOCATION NEAR A-7 AND A-28 == LOCATED ON THE EDGE OF THE MARTINI HOSPITAL == SUFFICIENT PP == CIRCA 561.5 M² V.V.O. OFFICE / PRACTICE ROOM == RENT FREE OF VAT POSSIBLE ==
Laan Corpus den Hoorn 102, 9728 JR in Groningen.
Very neat office / practice space in the building complex “Den Hoorn” in the Corpus den Hoorn district on the south side of the city of Groningen, located right next to the Martini Hospital. The on and off exits to and from the A28 towards Assen / Zwolle and the A7 towards Drachten / Amsterdam are only a few minutes away by car.
A wing with a very neat office or practice space of approximately 561.51 m² v.v.o.located on the 3rd (top) floor. The wing has its own hall with waiting room and reception area. Furthermore, a corridor zone with 14 office or practice space units of different sizes. The floors and walls are neatly finished and the whole has a system ceiling with integrated recessed lighting.
The main entrance is in a large and impressive square-shaped Atrium. With both an elevator and a staircase to the 3rd floor. The building has been adapted to contemporary requirements and has been further modernized over the years. There are ample parking spaces in the private closed parking lot.
Currently there is still one wing available in this building section of approximately 561.51 m² v.v.o.
3rd floor approximately 561.51 m² v.v.o.+ approximately 10 parking spaces
The specified square footage is indicative. Therefore, no rights can be derived from it, nor can there be any settlement afterwards
LOCATION:
Located on the south side of Groningen. The building is easily accessible by car and public transport, partly due to the immediate vicinity of the Martini hospital. The office complex is located between the A-28 towards Assen / Zwolle and A-7 towards Drachten / Amsterdam.
ACCESSIBILITY:
By public transport: Because the property is located directly opposite the martini hospital, it has a very good connection with public transport. A bus stop is right in front of the object. The Q-liner bus stop at the A-28 is within walking distance.
By car: The object is easily accessible by car. It is located near the entrance and exit to and from the A-28. From the direction of Assen / Zwolle you do not have to cross or pass Julianaplein.
PARKING:
There are approximately 320 parking spaces on site, which is equipped with a number of barriers with a card reader and intercom access system. The parking standard is approximately 1:49.
DELIVERY LEVEL:
The rented property will be delivered in its current state. The landlord is willing to contribute ideas to a tailor-made delivery level!
RENTAL PRICE OFFICE SPACE:
€ 125 per m² l.f.a. per year, to be increased with service charges and VAT.
RENTAL PRICE PARKING SPACES:
€ 350 per outdoor parking space per year, excluding VAT.
VAT:
Rent free of VAT is possible! The rent will then be increased by a 5% surcharge on the rent for the purpose of VAT compensation. The statutory VAT is always payable on the service costs (if applicable).
SERVICE FEE:
The deductible advance payment for service costs for the supplies and services to be provided by the lessor is € 30 per m² l.f.a. per year to be increased with VAT. The service costs are paid on an advance basis. Settlement takes place annually on the basis of actual costs incurred. The lessor reserves the right to expand or reduce the aforementioned supplies and services and special facilities and to change the share in the service costs to be paid by the tenant accordingly.
DELIVERIES AND SERVICES:
If additional deliveries and services (including VAT) to be provided by or on behalf of the lessor are, among other things, delivered (insofar as available and applicable in the object):
• Gas, Water and electricity consumption, including standing charges, individual and general areas;
• User levies and Municipal taxes etc .;
• Maintenance, inspections and periodic inspections and checks of technical installations;
• Lighting of general areas and outdoor lighting;
• Cleaning costs of the common areas;
• Taking care of the removal of household waste, container rental, etc.;
• Maintenance and cleaning of the outdoor area, landscaping and anti-icing;
• Cleaning and maintenance of exterior sun blinds;
• Insurance premium inside and outside glazing;
• Central waste disposal (household waste and old paper), container rental, etc.
• The payment of wages, management costs, taxes and social security contributions of personnel who are (partly) employed by the lessor on behalf of the rented property;
• Alarm and follow-up;
• Administration costs of 5% of the total costs of supplies and services and special facilities.
RENTAL PERIOD:
The rental period and subsequent extension periods are in consultation.
MUTUAL NOTICE PERIOD:
A mutual notice period is in agreement.
PAYMENT TERM:
Rent and service costs must be paid in advance per month or quarter, including and the VAT owed on the rent and service costs.
INDEXATION:
Annually for the first time 1 (one) year after the rental commencement date on the basis of the CPI - all expenditures issued by Statistics Netherlands (2015 = 100).
RENTAL AGREEMENT:
Standard model of the Real Estate Council (ROZ), which is used by the Dutch Association of Estate Agents (NVM), supplemented with applicable special provisions.
USE AND DESTINATION:
The tenant is responsible for ensuring that its intended use is in accordance with the current zoning plan. More information about this can be obtained from the Ro / EZ service of the municipality of Groningen at Harm Buiterplein 1 (Europapark). Tel: 050 - 367 81 11 and
ENERGY LABEL:
This building part has an Energy label C.
For more information or a viewing please contact us. We are happy to give you a tour!
BOOKRODE business brokers & appraisers
Offices in: Groningen - Assen - Zwolle
Boekenrode is a full service real estate agency in the field of Business Housing, Homes, Investments, Development and Appraisals.
Visiting address: “Schnitgerhuys” Ubbo Emmiussingel 19 in Groningen.
Tel: 050 - 76 76 690
Your service providers in Business accommodation
DISCLAIMER:
Full or partial takeover, placement on internet sites, reproduction in any other way of this content, including both text and photos, and / or commercial use is not permitted. No rights can be derived from the content of this and other information as well as any attachments. However, on our part, no liability is accepted for any incompleteness, inaccuracy or otherwise, or the consequences thereof. All specified sizes and surfaces are indicative. This information is subject to final approval by the client/owner.
Laan Corpus den Hoorn 102, 9728 JR in Groningen.
Very neat office / practice space in the building complex “Den Hoorn” in the Corpus den Hoorn district on the south side of the city of Groningen, located right next to the Martini Hospital. The on and off exits to and from the A28 towards Assen / Zwolle and the A7 towards Drachten / Amsterdam are only a few minutes away by car.
A wing with a very neat office or practice space of approximately 561.51 m² v.v.o.located on the 3rd (top) floor. The wing has its own hall with waiting room and reception area. Furthermore, a corridor zone with 14 office or practice space units of different sizes. The floors and walls are neatly finished and the whole has a system ceiling with integrated recessed lighting.
The main entrance is in a large and impressive square-shaped Atrium. With both an elevator and a staircase to the 3rd floor. The building has been adapted to contemporary requirements and has been further modernized over the years. There are ample parking spaces in the private closed parking lot.
Currently there is still one wing available in this building section of approximately 561.51 m² v.v.o.
3rd floor approximately 561.51 m² v.v.o.+ approximately 10 parking spaces
The specified square footage is indicative. Therefore, no rights can be derived from it, nor can there be any settlement afterwards
LOCATION:
Located on the south side of Groningen. The building is easily accessible by car and public transport, partly due to the immediate vicinity of the Martini hospital. The office complex is located between the A-28 towards Assen / Zwolle and A-7 towards Drachten / Amsterdam.
ACCESSIBILITY:
By public transport: Because the property is located directly opposite the martini hospital, it has a very good connection with public transport. A bus stop is right in front of the object. The Q-liner bus stop at the A-28 is within walking distance.
By car: The object is easily accessible by car. It is located near the entrance and exit to and from the A-28. From the direction of Assen / Zwolle you do not have to cross or pass Julianaplein.
PARKING:
There are approximately 320 parking spaces on site, which is equipped with a number of barriers with a card reader and intercom access system. The parking standard is approximately 1:49.
DELIVERY LEVEL:
The rented property will be delivered in its current state. The landlord is willing to contribute ideas to a tailor-made delivery level!
RENTAL PRICE OFFICE SPACE:
€ 125 per m² l.f.a. per year, to be increased with service charges and VAT.
RENTAL PRICE PARKING SPACES:
€ 350 per outdoor parking space per year, excluding VAT.
VAT:
Rent free of VAT is possible! The rent will then be increased by a 5% surcharge on the rent for the purpose of VAT compensation. The statutory VAT is always payable on the service costs (if applicable).
SERVICE FEE:
The deductible advance payment for service costs for the supplies and services to be provided by the lessor is € 30 per m² l.f.a. per year to be increased with VAT. The service costs are paid on an advance basis. Settlement takes place annually on the basis of actual costs incurred. The lessor reserves the right to expand or reduce the aforementioned supplies and services and special facilities and to change the share in the service costs to be paid by the tenant accordingly.
DELIVERIES AND SERVICES:
If additional deliveries and services (including VAT) to be provided by or on behalf of the lessor are, among other things, delivered (insofar as available and applicable in the object):
• Gas, Water and electricity consumption, including standing charges, individual and general areas;
• User levies and Municipal taxes etc .;
• Maintenance, inspections and periodic inspections and checks of technical installations;
• Lighting of general areas and outdoor lighting;
• Cleaning costs of the common areas;
• Taking care of the removal of household waste, container rental, etc.;
• Maintenance and cleaning of the outdoor area, landscaping and anti-icing;
• Cleaning and maintenance of exterior sun blinds;
• Insurance premium inside and outside glazing;
• Central waste disposal (household waste and old paper), container rental, etc.
• The payment of wages, management costs, taxes and social security contributions of personnel who are (partly) employed by the lessor on behalf of the rented property;
• Alarm and follow-up;
• Administration costs of 5% of the total costs of supplies and services and special facilities.
RENTAL PERIOD:
The rental period and subsequent extension periods are in consultation.
MUTUAL NOTICE PERIOD:
A mutual notice period is in agreement.
PAYMENT TERM:
Rent and service costs must be paid in advance per month or quarter, including and the VAT owed on the rent and service costs.
INDEXATION:
Annually for the first time 1 (one) year after the rental commencement date on the basis of the CPI - all expenditures issued by Statistics Netherlands (2015 = 100).
RENTAL AGREEMENT:
Standard model of the Real Estate Council (ROZ), which is used by the Dutch Association of Estate Agents (NVM), supplemented with applicable special provisions.
USE AND DESTINATION:
The tenant is responsible for ensuring that its intended use is in accordance with the current zoning plan. More information about this can be obtained from the Ro / EZ service of the municipality of Groningen at Harm Buiterplein 1 (Europapark). Tel: 050 - 367 81 11 and
ENERGY LABEL:
This building part has an Energy label C.
For more information or a viewing please contact us. We are happy to give you a tour!
BOOKRODE business brokers & appraisers
Offices in: Groningen - Assen - Zwolle
Boekenrode is a full service real estate agency in the field of Business Housing, Homes, Investments, Development and Appraisals.
Visiting address: “Schnitgerhuys” Ubbo Emmiussingel 19 in Groningen.
Tel: 050 - 76 76 690
Your service providers in Business accommodation
DISCLAIMER:
Full or partial takeover, placement on internet sites, reproduction in any other way of this content, including both text and photos, and / or commercial use is not permitted. No rights can be derived from the content of this and other information as well as any attachments. However, on our part, no liability is accepted for any incompleteness, inaccuracy or otherwise, or the consequences thereof. All specified sizes and surfaces are indicative. This information is subject to final approval by the client/owner.
Map
Map is loading...
Cadastral boundaries
Buildings
Travel time
Gain insight into the reachability of this object, for instance from a public transport station or a home address.
