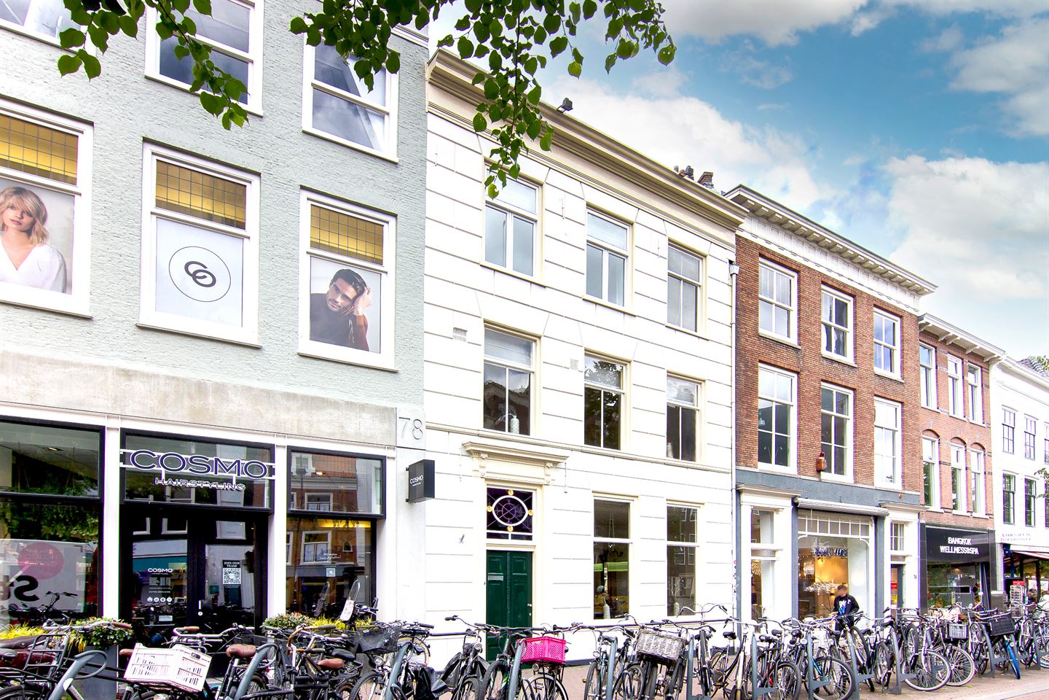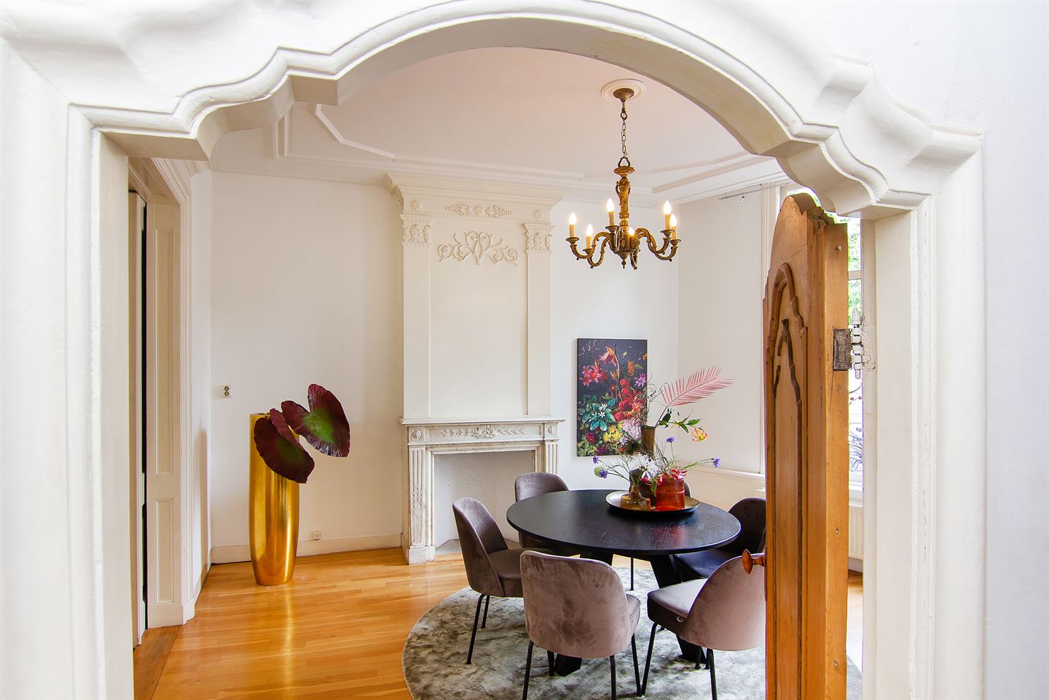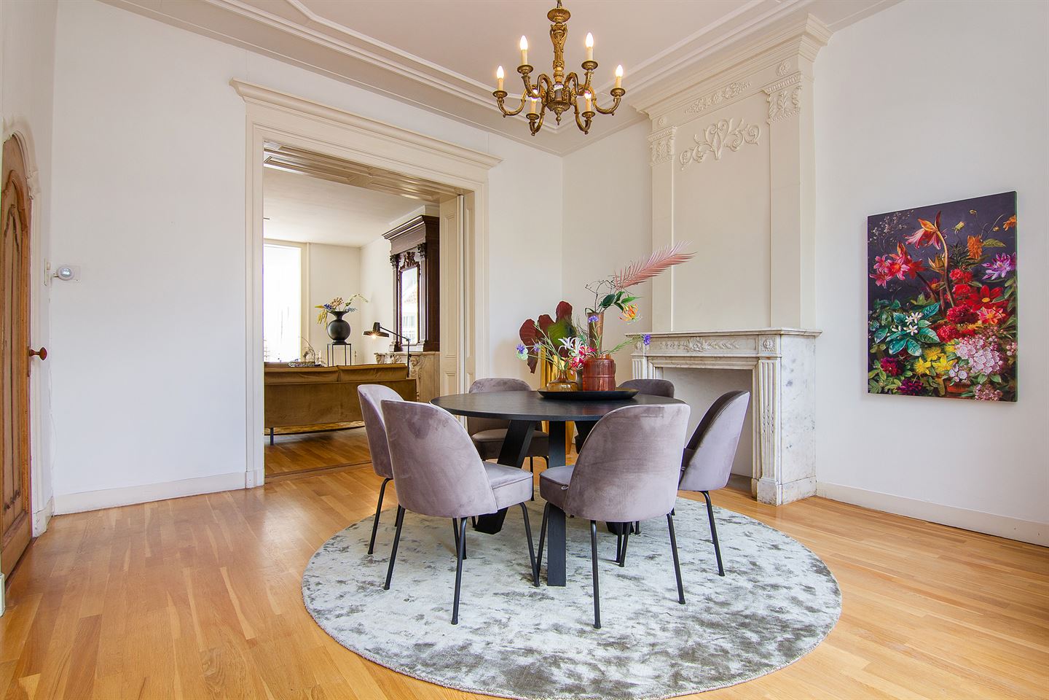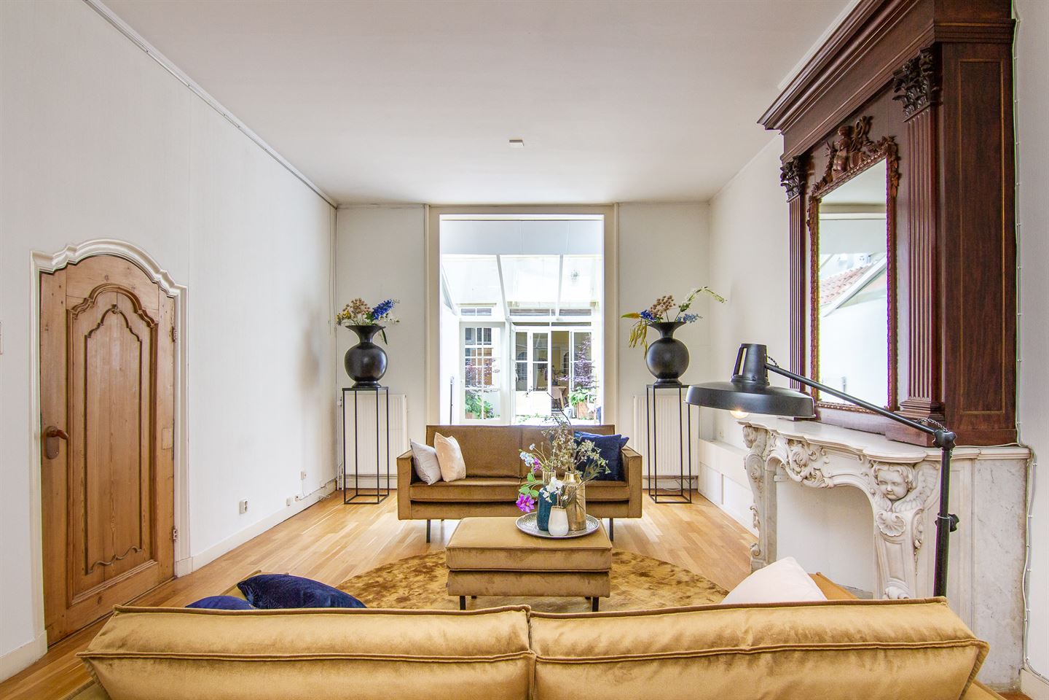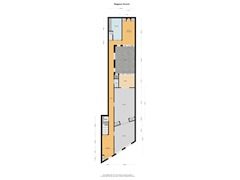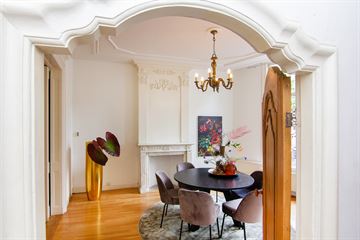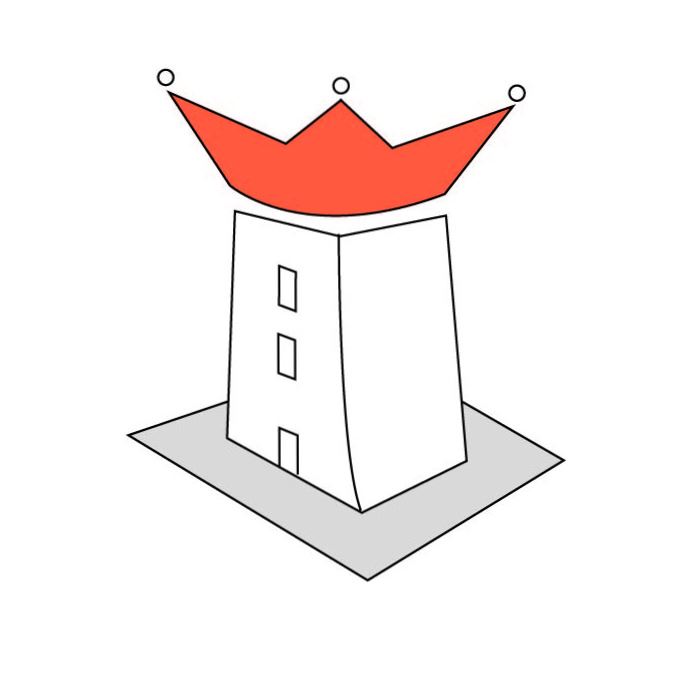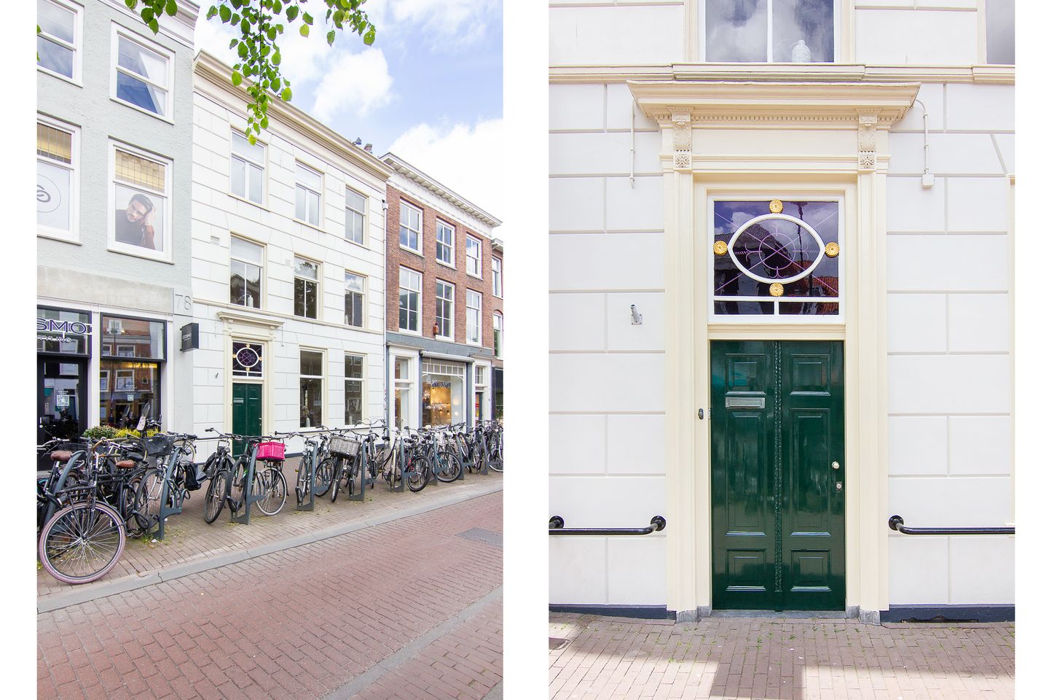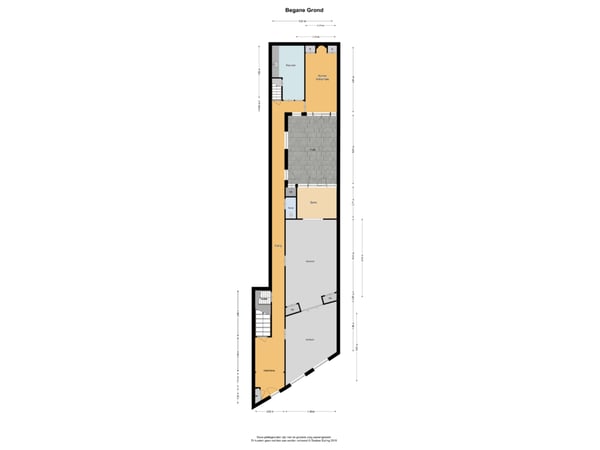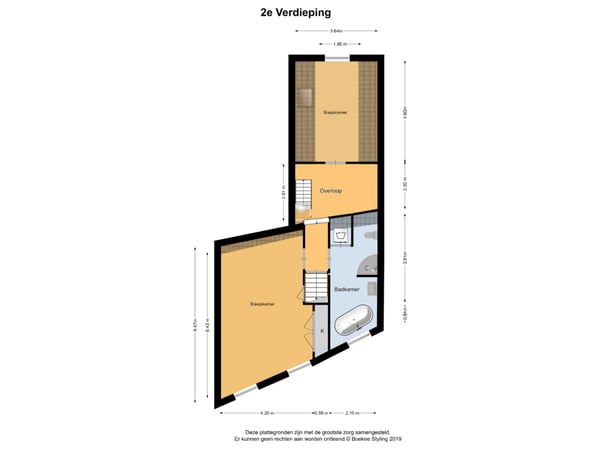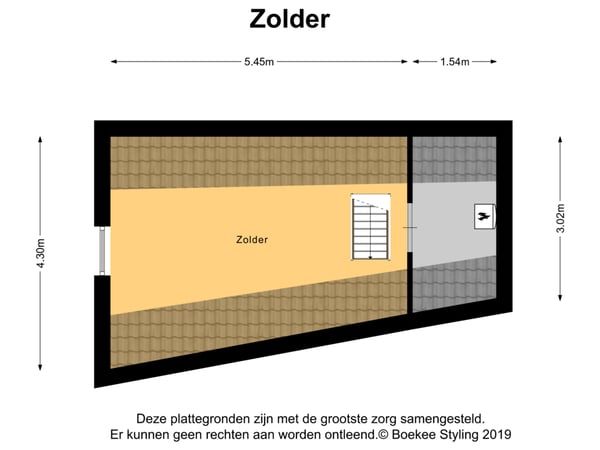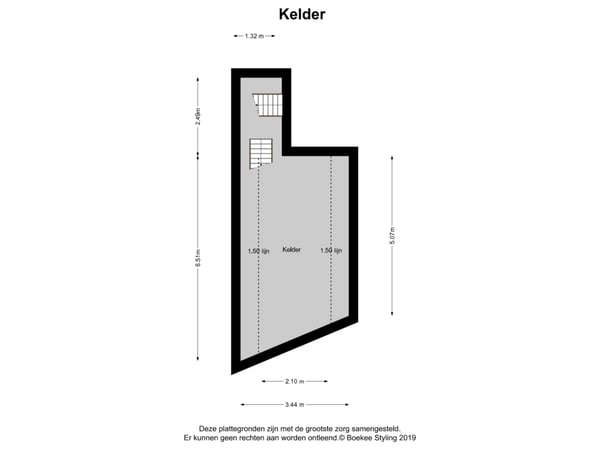Description
Stylish, characteristic national monument (300m2) from 1760 with a front and rear house and a sunny patio, located in the historic city centre.
The high windows make it a very light and attractive live/work building.
Many style elements are still present.
Given its location in the city centre, it is surprisingly quiet in the building. Obviously very conveniently located to shops, entertainment venues, public transport and arterial roads.
Destination: Centrum-2: ground floor office/retail use, upper floors residential.
Layout:
Front house:
Ground floor:
Entrance, spacious central reception hall with marble tiled floor and original Delft blue tile panels on the wall and a long corridor to the rear house. Here the toilet with fountain and a spacious vaulted cellar (approx. 24 m2). Room-and-suite (3.30 m high ceilings) with at the front a spacious room with marble Empire fireplace and high windows and at the back a room with beautiful Rococo fireplace, two fixed cupboards and the conservatory with French doors to the city sunny courtyard.
From the central hall a staircase to.
First floor: large landing, to the rear a room with 2 spacious fixed cupboards. Toilet with hand basin and a large skylight.
At the front a spacious room over the full width with large windows, currently used as a living kitchen (approx. 40m2). The kitchen is equipped with various built-in appliances. Stairs to..
Second floor: landing, at the back charming bedroom under the roof, at the front generous bathroom with bath, shower, toilet and sink. Here also a cupboard with washing machine connection. Furthermore, a spacious bedroom with fitted wardrobe. Stairs to.
Third floor: monumental attic room with original rafter construction. Deep cupboard with central heating boiler (Bosch 2010).
Back house:
Ground floor:
Through the long corridor with marble floor to the back house, neat kitchen with original fireplace, cupboards and various appliances. A study with original fireplace and two fixed cupboards and also French doors to the courtyard garden. Stairs to.
First floor:
Spacious room under the original truss construction with compact shower with washbasin and a central heating cupboard (Bosch 2010).
Worth knowing:
- Built circa 1760;
- National monument and part of Protected Cityscape;
- Total area approx. 300 m2, content approx. 1200 m3, plot size 153m2;
- Destination: Centrum-2: ground floor office/retail, upper floors residential
- Surface area business area incl corridor and common hall approx 133 m2, living area approx 168 m2.
- Various government financial opportunities for preservation, restoration and/or financing;
- With many original details (tile panels, fireplaces, panel doors, more than 3 metres high ceilings!);
- Almost entirely fitted with parquet floors;
- Electrical installation with 13 groups;
- Two central heating boilers (Bosch 2010);
- Sunny courtyard garden of approx. 26 m2, with some antique gable stones;
- Conservatory has an electrically operated sunshade;
- Foundation on "steel";
- Located right in the city centre, everything at hand: shops, culture, restaurants and coffee shops abound. With the fast bus in front of the door, you can reach Schiphol Airport or the railway station in no time;
- Parking is possible as a resident with a parking permit (no waiting times) in the city centre area, also favourable arrangements for visitors;
- Parking garage Raaks and De Kamp within walking distance;
- Possibility of renting a permanent parking space in the opposite parking garage Stoofsteeg;
- Delivery in consultation;
- Absolutely worth a visit!
The high windows make it a very light and attractive live/work building.
Many style elements are still present.
Given its location in the city centre, it is surprisingly quiet in the building. Obviously very conveniently located to shops, entertainment venues, public transport and arterial roads.
Destination: Centrum-2: ground floor office/retail use, upper floors residential.
Layout:
Front house:
Ground floor:
Entrance, spacious central reception hall with marble tiled floor and original Delft blue tile panels on the wall and a long corridor to the rear house. Here the toilet with fountain and a spacious vaulted cellar (approx. 24 m2). Room-and-suite (3.30 m high ceilings) with at the front a spacious room with marble Empire fireplace and high windows and at the back a room with beautiful Rococo fireplace, two fixed cupboards and the conservatory with French doors to the city sunny courtyard.
From the central hall a staircase to.
First floor: large landing, to the rear a room with 2 spacious fixed cupboards. Toilet with hand basin and a large skylight.
At the front a spacious room over the full width with large windows, currently used as a living kitchen (approx. 40m2). The kitchen is equipped with various built-in appliances. Stairs to..
Second floor: landing, at the back charming bedroom under the roof, at the front generous bathroom with bath, shower, toilet and sink. Here also a cupboard with washing machine connection. Furthermore, a spacious bedroom with fitted wardrobe. Stairs to.
Third floor: monumental attic room with original rafter construction. Deep cupboard with central heating boiler (Bosch 2010).
Back house:
Ground floor:
Through the long corridor with marble floor to the back house, neat kitchen with original fireplace, cupboards and various appliances. A study with original fireplace and two fixed cupboards and also French doors to the courtyard garden. Stairs to.
First floor:
Spacious room under the original truss construction with compact shower with washbasin and a central heating cupboard (Bosch 2010).
Worth knowing:
- Built circa 1760;
- National monument and part of Protected Cityscape;
- Total area approx. 300 m2, content approx. 1200 m3, plot size 153m2;
- Destination: Centrum-2: ground floor office/retail, upper floors residential
- Surface area business area incl corridor and common hall approx 133 m2, living area approx 168 m2.
- Various government financial opportunities for preservation, restoration and/or financing;
- With many original details (tile panels, fireplaces, panel doors, more than 3 metres high ceilings!);
- Almost entirely fitted with parquet floors;
- Electrical installation with 13 groups;
- Two central heating boilers (Bosch 2010);
- Sunny courtyard garden of approx. 26 m2, with some antique gable stones;
- Conservatory has an electrically operated sunshade;
- Foundation on "steel";
- Located right in the city centre, everything at hand: shops, culture, restaurants and coffee shops abound. With the fast bus in front of the door, you can reach Schiphol Airport or the railway station in no time;
- Parking is possible as a resident with a parking permit (no waiting times) in the city centre area, also favourable arrangements for visitors;
- Parking garage Raaks and De Kamp within walking distance;
- Possibility of renting a permanent parking space in the opposite parking garage Stoofsteeg;
- Delivery in consultation;
- Absolutely worth a visit!
Map
Map is loading...
Cadastral boundaries
Buildings
Travel time
Gain insight into the reachability of this object, for instance from a public transport station or a home address.
