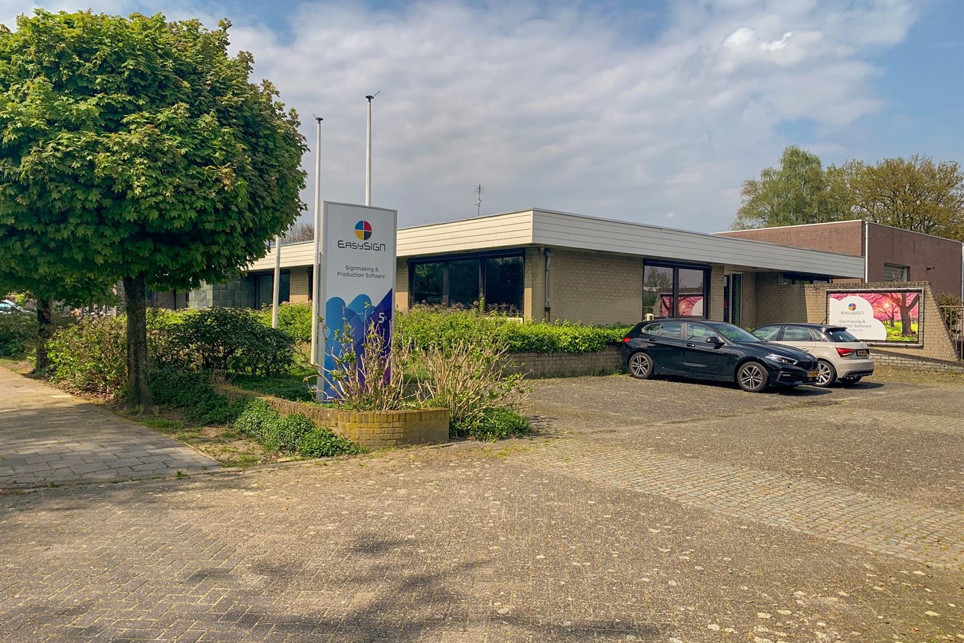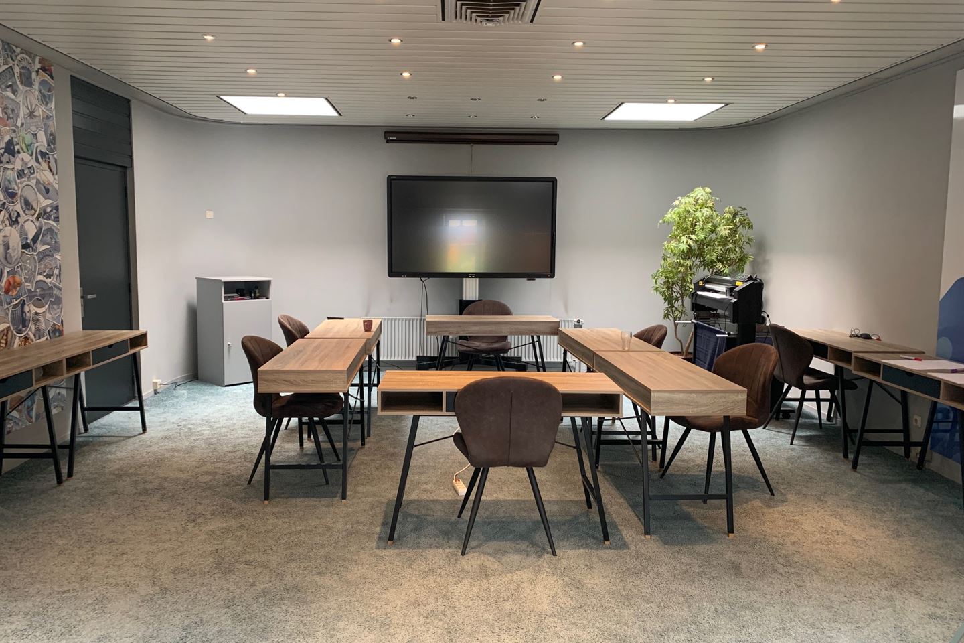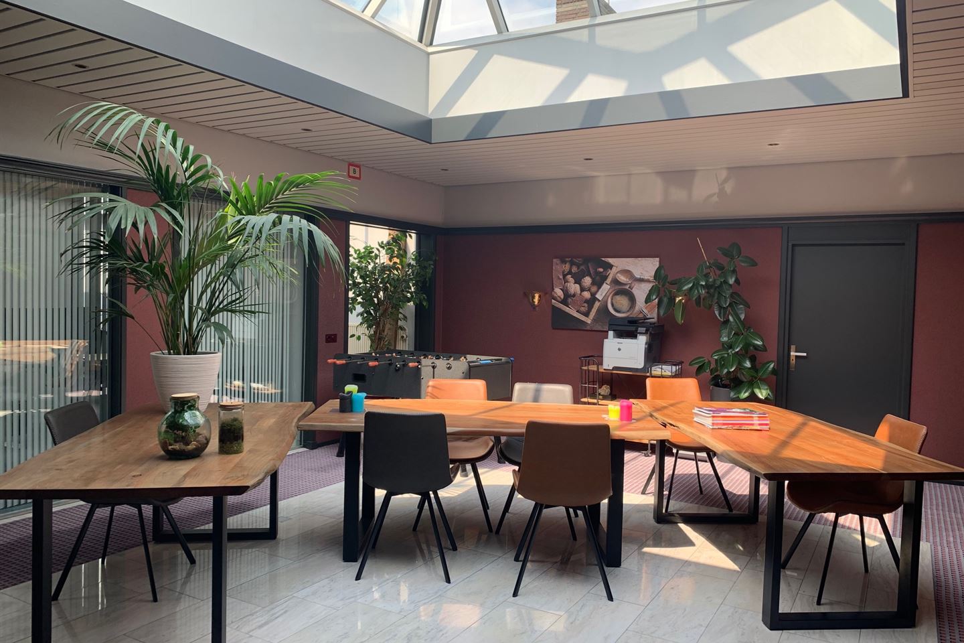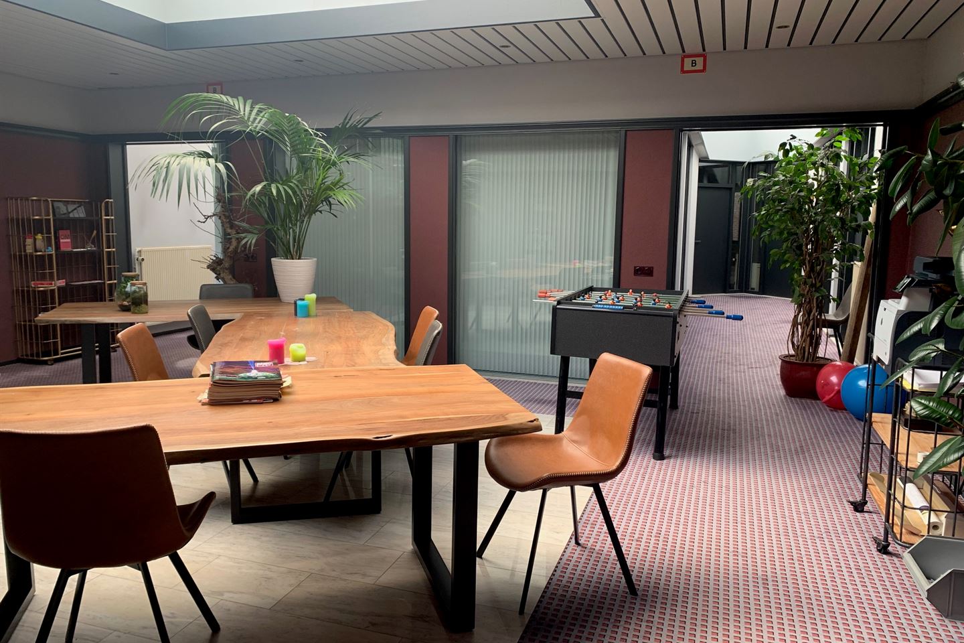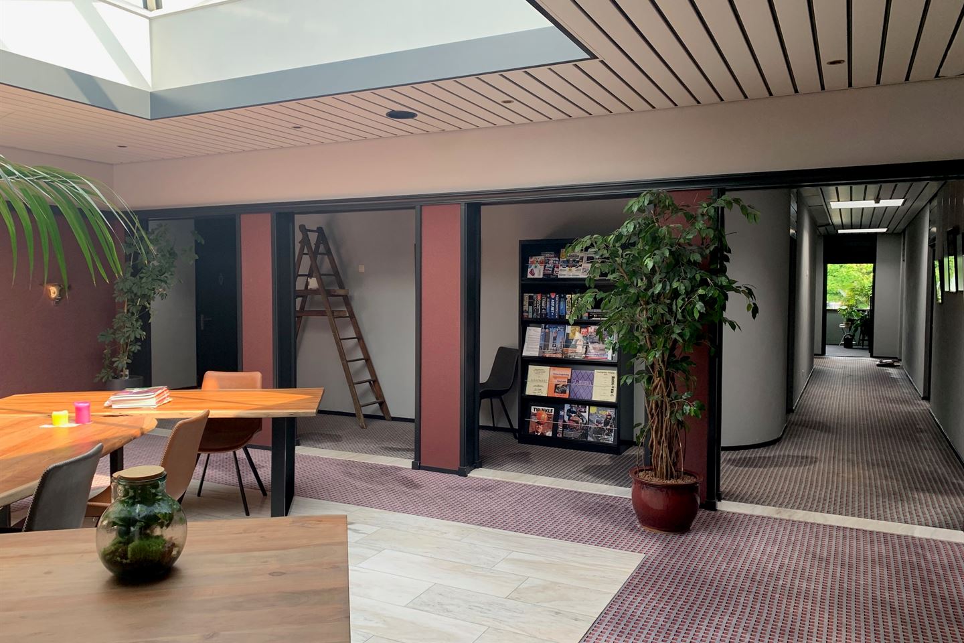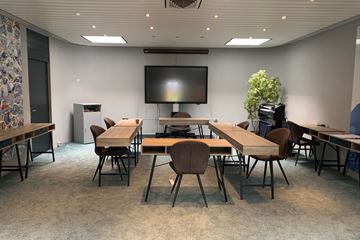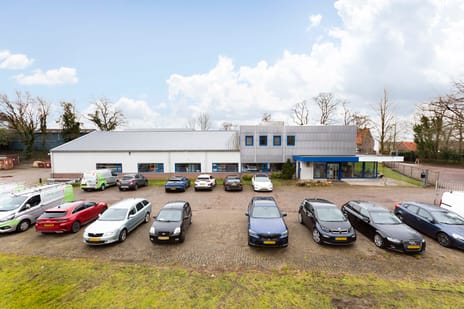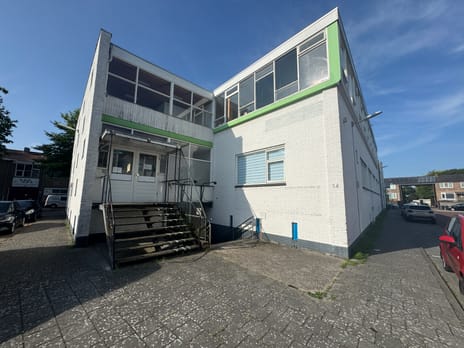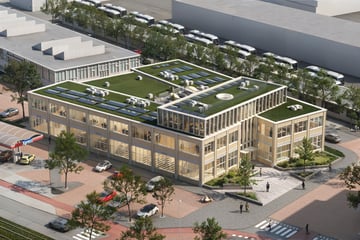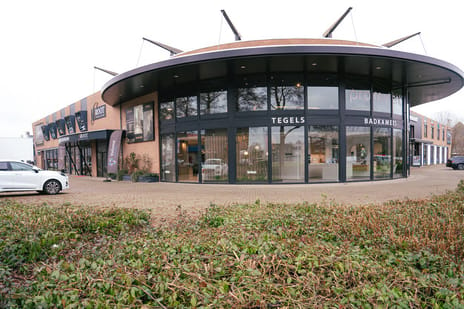Description
FOR RENT: A representative office space (total area approximately 690 m²) located on a small business park in the village center of Hapert. Sufficient parking space.
Layout:
Double sliding door with access to the entrance with meter cupboard.
Hall with centrally located meeting room and winter garden (canteen/relaxation room).
Various offices / consulting rooms.
Canteen with tiled floor and kitchen equipment including stove, extractor hood, refrigerator, plastic worktop with sink. Various cupboards and large pantry. Access to outdoor terrace.
Storage / archive space.
Central heating room with boiler arrangement (Nefit topline).
Parking:
Ample parking in the fully paved outdoor area.
Zoning plan:
According to the current zoning plan 'Kom Hapert 2021', the single destination is 'Office' with the double destination 'Value - Archaeology 5.1'.
As a tenant you are responsible for making inquiries about the current zoning regulations with the municipality.
Location:
The object is located in the village center of Hapert near the Nieuwstraat and De Wijer. All (shopping) facilities are within easy reach.
Accessibility:
Located in the village center of Hapert at a short distance from the freeway A67/E34 (Antwerp - Venlo). The provincial road N284 (Eersel - Reusel) is only a few hundred meters away from the object. Hapert has good bus connections with the surrounding villages and Eindhoven.
Remarks:
* Approximately 690 m² of office space on the first floor.
* The original year of construction is around 1975. In 1991 there was an extension.
* The extension has roof, cavity wall and floor insulation, as well as insulating glazing.
* Office building is largely carpeted, stucco walls, ceiling with recessed fluorescent lighting and built-in speakers. Partly aluminum ceilings.
* Lots of light through large skylights.
* Burglar and fire alarm present.
* Office spaces are equipped with cable ducts.
* Heating partly by radiators, partly by air conditioners and partly by convectors.
*A strip of outside terrain must remain free for the benefit of a back entrance of the neighbors.
Rental conditions:
* Rental period in consultation.
* Term of notice depending on the rental period.
* Deposit of 3 months rent.
* Annual rent increase, for the first time one year after commencement date, based on the monthly price index figure according to the consumer price index CPI all households (2006 = 100, or most recent time base), published by Statistics Netherlands (CBS).
* Rent payments are due per month in advance.
* The lease will be drawn up according to the latest model established by the Real Estate Council (ROZ).
Layout:
Double sliding door with access to the entrance with meter cupboard.
Hall with centrally located meeting room and winter garden (canteen/relaxation room).
Various offices / consulting rooms.
Canteen with tiled floor and kitchen equipment including stove, extractor hood, refrigerator, plastic worktop with sink. Various cupboards and large pantry. Access to outdoor terrace.
Storage / archive space.
Central heating room with boiler arrangement (Nefit topline).
Parking:
Ample parking in the fully paved outdoor area.
Zoning plan:
According to the current zoning plan 'Kom Hapert 2021', the single destination is 'Office' with the double destination 'Value - Archaeology 5.1'.
As a tenant you are responsible for making inquiries about the current zoning regulations with the municipality.
Location:
The object is located in the village center of Hapert near the Nieuwstraat and De Wijer. All (shopping) facilities are within easy reach.
Accessibility:
Located in the village center of Hapert at a short distance from the freeway A67/E34 (Antwerp - Venlo). The provincial road N284 (Eersel - Reusel) is only a few hundred meters away from the object. Hapert has good bus connections with the surrounding villages and Eindhoven.
Remarks:
* Approximately 690 m² of office space on the first floor.
* The original year of construction is around 1975. In 1991 there was an extension.
* The extension has roof, cavity wall and floor insulation, as well as insulating glazing.
* Office building is largely carpeted, stucco walls, ceiling with recessed fluorescent lighting and built-in speakers. Partly aluminum ceilings.
* Lots of light through large skylights.
* Burglar and fire alarm present.
* Office spaces are equipped with cable ducts.
* Heating partly by radiators, partly by air conditioners and partly by convectors.
*A strip of outside terrain must remain free for the benefit of a back entrance of the neighbors.
Rental conditions:
* Rental period in consultation.
* Term of notice depending on the rental period.
* Deposit of 3 months rent.
* Annual rent increase, for the first time one year after commencement date, based on the monthly price index figure according to the consumer price index CPI all households (2006 = 100, or most recent time base), published by Statistics Netherlands (CBS).
* Rent payments are due per month in advance.
* The lease will be drawn up according to the latest model established by the Real Estate Council (ROZ).
Map
Map is loading...
Cadastral boundaries
Buildings
Travel time
Gain insight into the reachability of this object, for instance from a public transport station or a home address.
