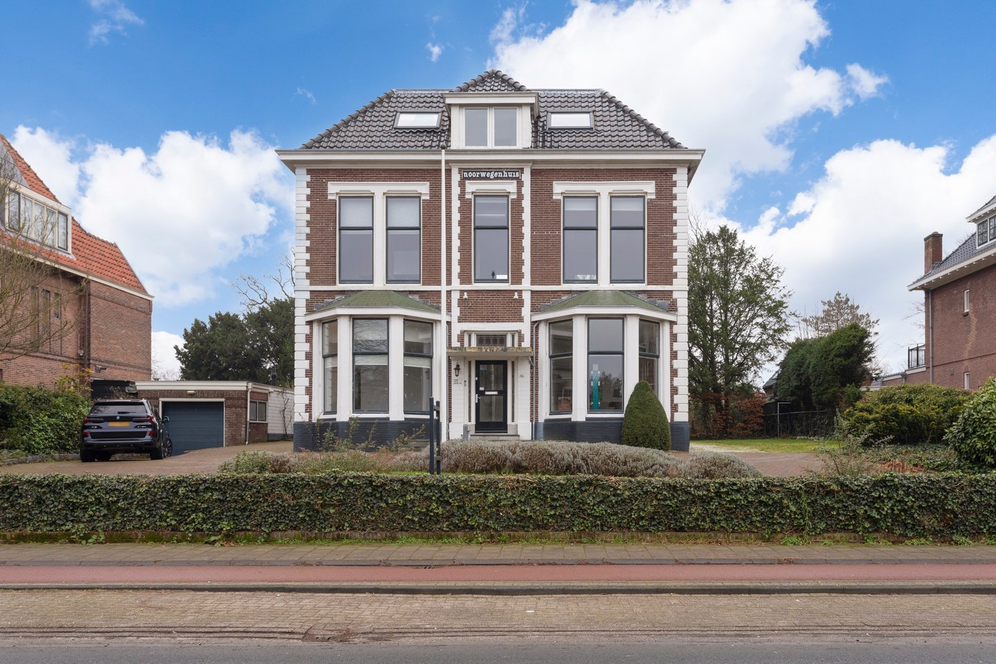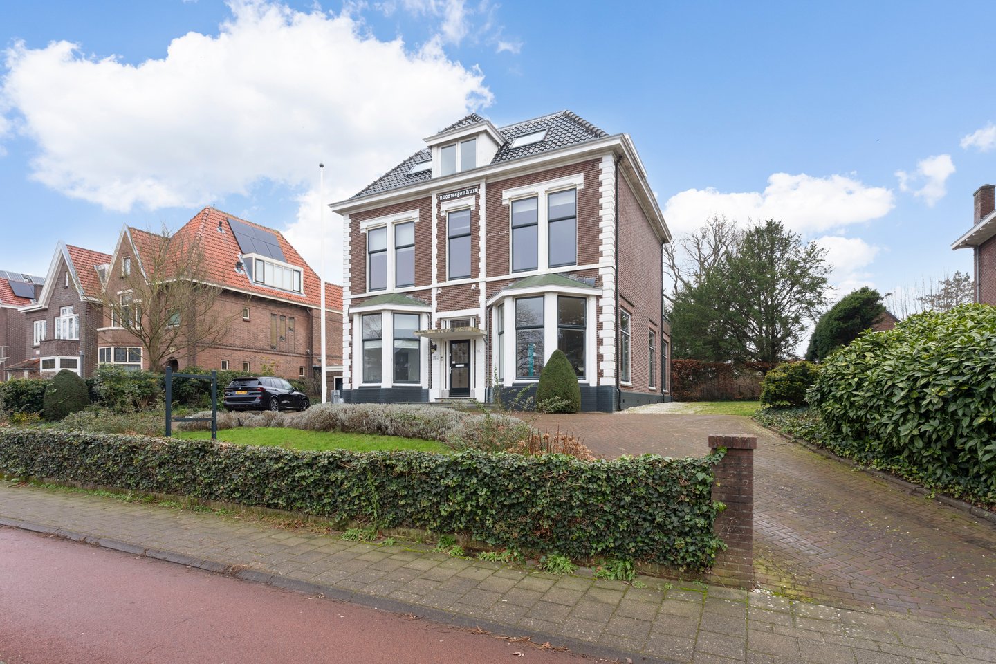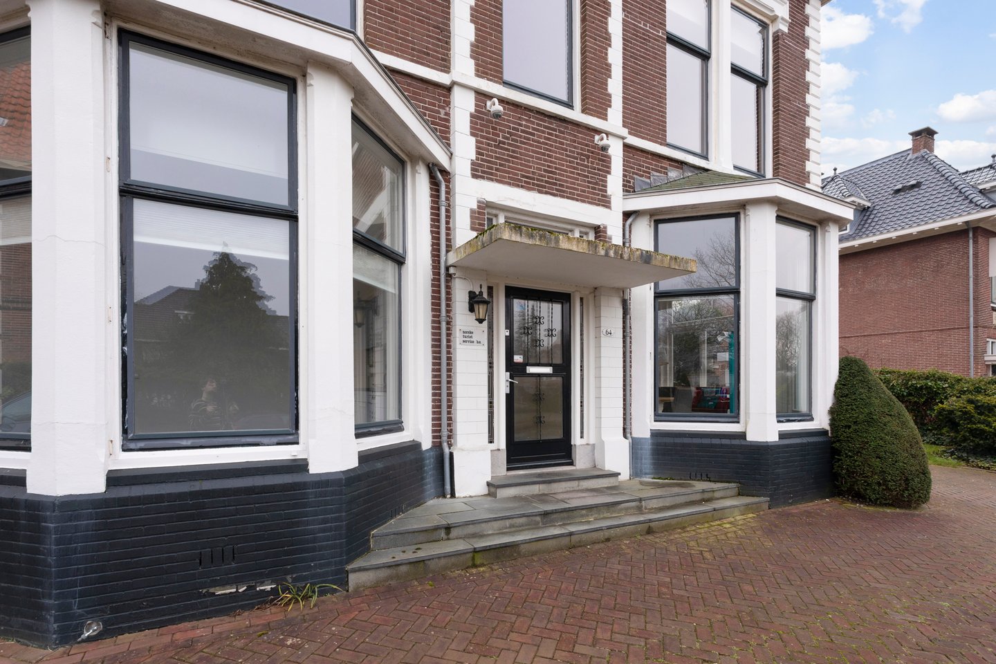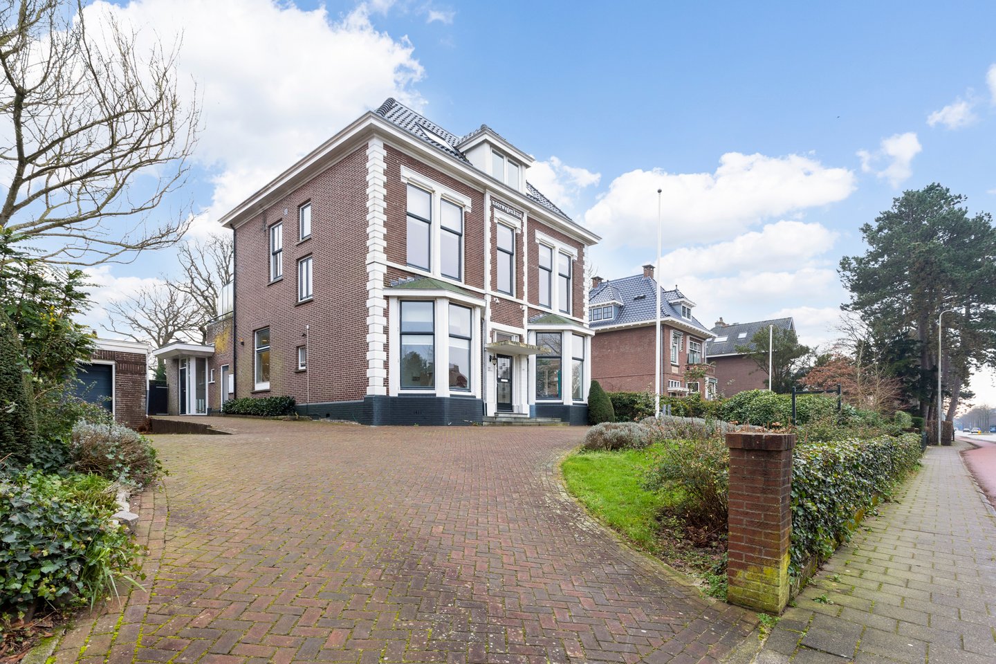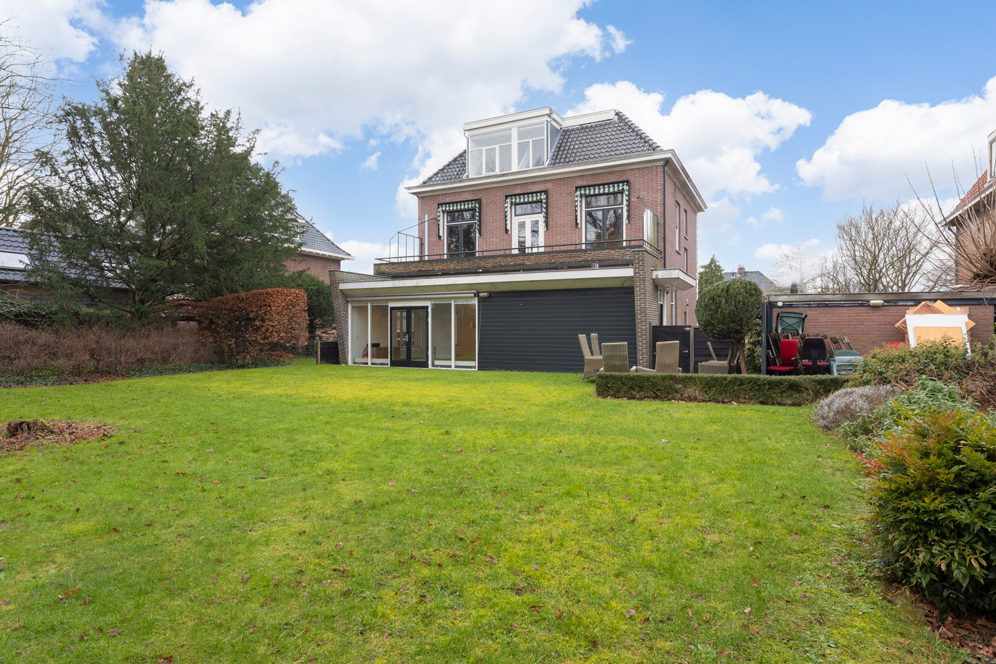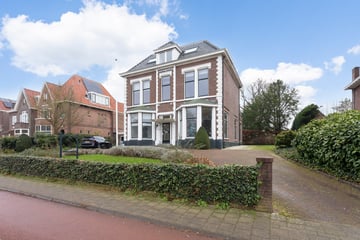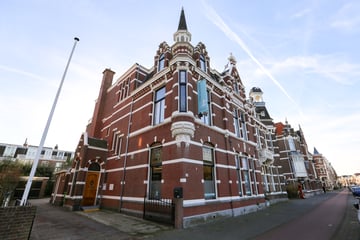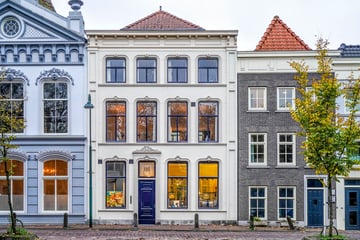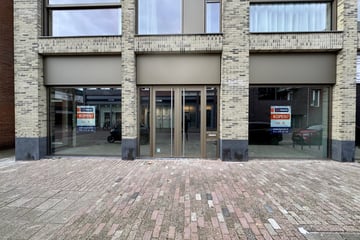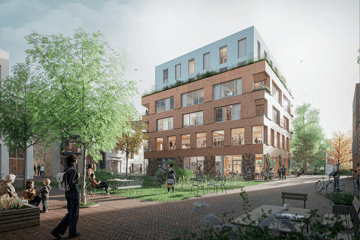Description
FOR SALE detached villa of approximately 454 m² surrounded by a beautiful garden. The villa with the original name villa “Middenhout” was built around 1900 by J. van den Ban as a residence. Since the 1980s, the Norway House (office) has been located in this property.
Besides the use as an office, living is allowed within the zoning plan and a redevelopment can also be interesting. By rearranging you can turn this into a huge attractive family home. The spacious dimensions make the property ideal for this purpose. The photos include a few impressions. Under the property and partly under the backyard is a large basement with a goods elevator. Within cycling distance you will find the lively Binnenweg/Raadhuisstraat where you can get your daily groceries, good food and nice boutiques. You are also in the center of Haarlem and you are on the bus or train to Leiden / The Hague, Haarlem or Amsterdam.
SURFACE
The unit comprises a total of approximately 454 m² of office space (based on NEN2580):
Basement space 102.2 m²
First floor 153.8 m²
Second floor 91.30 m²
Second floor 69.9 m²
Detached garage 36.2 m²
The living area is set at 419 m² GO. A measurement report based on GO is available upon request.
PARKING
On the sides, front of the property and in the detached garage there is space for parking cars. In addition, on the public road are additionally sufficient free parking spaces.
IMMOVABLE PROPERTY
Property locally known municipality Heemstede section B number 7923 size 13a and 4 ca.
PURCHASE PRICE
€ 1.850.000 based on costs for the buyer.
COSTS
The costs associated with the transfer of ownership, including the costs of the deed of sale and the deed of conveyance and transfer tax due will be borne by the buyer.
ZONING
At the municipality of Heemstede, the real estate in question falls under the prevailing zoning plan: “Centrum en omgeving” that was adopted by council decision dated 28-04-2011. Pursuant to the plan regulations, the object's zoning is “Residential”. According to the Basic Registration of Addresses and Buildings (BAG), the user purpose is: office function. In a building permit issued by the Municipality of Heemstede on August 19, 1986, exemption has been granted from the prohibition in art.352 of the Building Regulations in order to use the property as office space.
PROVISIONS
- Detached garage/storage room with electric door
- Fixed stairs;
- Meter cupboard
- Mechanical ventilation (partial);
- Window frames aluminum, equipped with opening windows with insulation glass
- Representative entrance hall;
- Light fixtures;
- Various sanitary units and pantries;
- Central heating system
- Various air conditioning units
- Roof terrace
- Surrounding space garden
DELIVERY
In consultation.
SECURITY
As additional security for the performance of his obligations, the purchaser shall deposit or hand over a deposit or bank guarantee amounting to 10% of the transaction amount to the account number of the notary concerned, no later than 5 days after signing the purchase agreement. The deposit or bank guarantee provided by the Purchaser shall be forfeited by operation of law in the event that the Purchaser fails in the performance of his obligations.
ACCESSIBILITY
Car
Accessibility by car is good. The Herenweg is part of the N208 with direct connections to the N201 and N205.
Public transportation
The accessibility by public transport is good. At 2 minutes walking distance is a bus stop. Here bus line 50 stops with connections to Haarlem Central Station and Leiden Central Station.
PROVIDED
The seller and/or its advisor do not guarantee the accuracy or completeness of the information provided in this document. The prospective buyer shall therefore never invoke the inaccuracy or incompleteness of the information made available, nor that it has not been given sufficient opportunity to ascertain its accuracy and completeness, nor that it has not had the opportunity to conduct any other investigation in the broadest sense of the word.
Seller reserves the right throughout the sales process without giving any reason to:
1. modify;
2. terminate negotiations;
3. reject proposals;
4. sell to anyone other than the person with highest proposed purchase price.
The Seller shall never be obliged to reimburse costs incurred by the Candidate before, during or after participation in the sales process.
Candidate shall not reproduce and/or disclose in any way any information received in the process without the prior written consent of Dutch Property Advisors.
All negotiations conducted by Dutch Property Advisors with Candidates are under the express reservation of Seller's approval.
Besides the use as an office, living is allowed within the zoning plan and a redevelopment can also be interesting. By rearranging you can turn this into a huge attractive family home. The spacious dimensions make the property ideal for this purpose. The photos include a few impressions. Under the property and partly under the backyard is a large basement with a goods elevator. Within cycling distance you will find the lively Binnenweg/Raadhuisstraat where you can get your daily groceries, good food and nice boutiques. You are also in the center of Haarlem and you are on the bus or train to Leiden / The Hague, Haarlem or Amsterdam.
SURFACE
The unit comprises a total of approximately 454 m² of office space (based on NEN2580):
Basement space 102.2 m²
First floor 153.8 m²
Second floor 91.30 m²
Second floor 69.9 m²
Detached garage 36.2 m²
The living area is set at 419 m² GO. A measurement report based on GO is available upon request.
PARKING
On the sides, front of the property and in the detached garage there is space for parking cars. In addition, on the public road are additionally sufficient free parking spaces.
IMMOVABLE PROPERTY
Property locally known municipality Heemstede section B number 7923 size 13a and 4 ca.
PURCHASE PRICE
€ 1.850.000 based on costs for the buyer.
COSTS
The costs associated with the transfer of ownership, including the costs of the deed of sale and the deed of conveyance and transfer tax due will be borne by the buyer.
ZONING
At the municipality of Heemstede, the real estate in question falls under the prevailing zoning plan: “Centrum en omgeving” that was adopted by council decision dated 28-04-2011. Pursuant to the plan regulations, the object's zoning is “Residential”. According to the Basic Registration of Addresses and Buildings (BAG), the user purpose is: office function. In a building permit issued by the Municipality of Heemstede on August 19, 1986, exemption has been granted from the prohibition in art.352 of the Building Regulations in order to use the property as office space.
PROVISIONS
- Detached garage/storage room with electric door
- Fixed stairs;
- Meter cupboard
- Mechanical ventilation (partial);
- Window frames aluminum, equipped with opening windows with insulation glass
- Representative entrance hall;
- Light fixtures;
- Various sanitary units and pantries;
- Central heating system
- Various air conditioning units
- Roof terrace
- Surrounding space garden
DELIVERY
In consultation.
SECURITY
As additional security for the performance of his obligations, the purchaser shall deposit or hand over a deposit or bank guarantee amounting to 10% of the transaction amount to the account number of the notary concerned, no later than 5 days after signing the purchase agreement. The deposit or bank guarantee provided by the Purchaser shall be forfeited by operation of law in the event that the Purchaser fails in the performance of his obligations.
ACCESSIBILITY
Car
Accessibility by car is good. The Herenweg is part of the N208 with direct connections to the N201 and N205.
Public transportation
The accessibility by public transport is good. At 2 minutes walking distance is a bus stop. Here bus line 50 stops with connections to Haarlem Central Station and Leiden Central Station.
PROVIDED
The seller and/or its advisor do not guarantee the accuracy or completeness of the information provided in this document. The prospective buyer shall therefore never invoke the inaccuracy or incompleteness of the information made available, nor that it has not been given sufficient opportunity to ascertain its accuracy and completeness, nor that it has not had the opportunity to conduct any other investigation in the broadest sense of the word.
Seller reserves the right throughout the sales process without giving any reason to:
1. modify;
2. terminate negotiations;
3. reject proposals;
4. sell to anyone other than the person with highest proposed purchase price.
The Seller shall never be obliged to reimburse costs incurred by the Candidate before, during or after participation in the sales process.
Candidate shall not reproduce and/or disclose in any way any information received in the process without the prior written consent of Dutch Property Advisors.
All negotiations conducted by Dutch Property Advisors with Candidates are under the express reservation of Seller's approval.
Map
Map is loading...
Cadastral boundaries
Buildings
Travel time
Gain insight into the reachability of this object, for instance from a public transport station or a home address.
