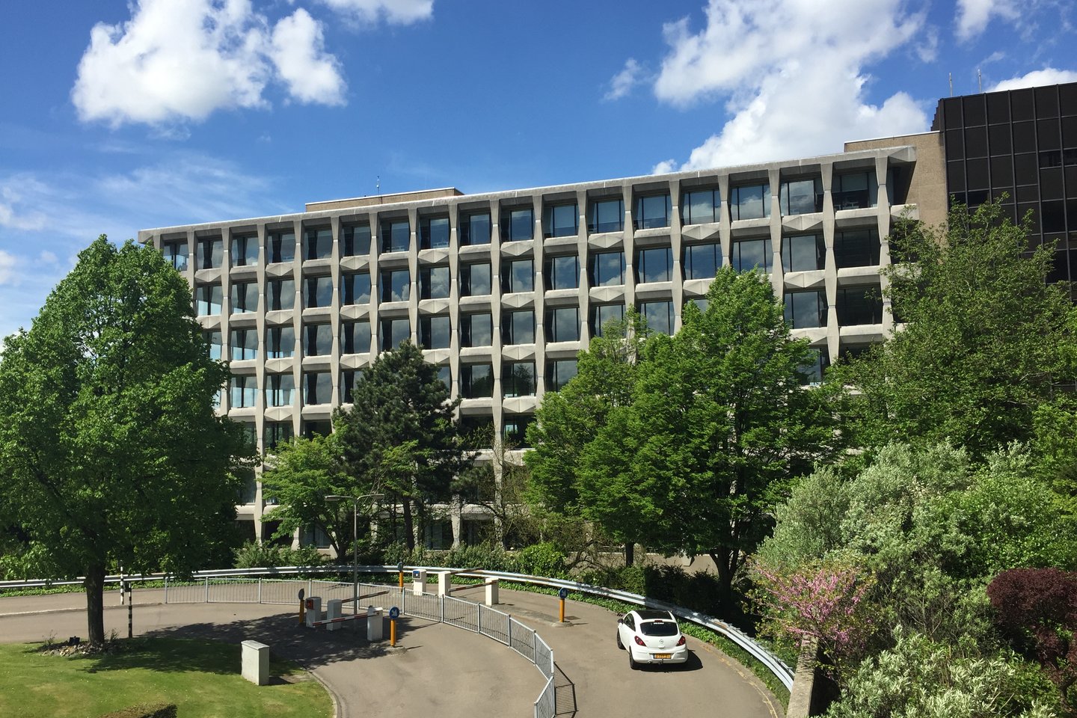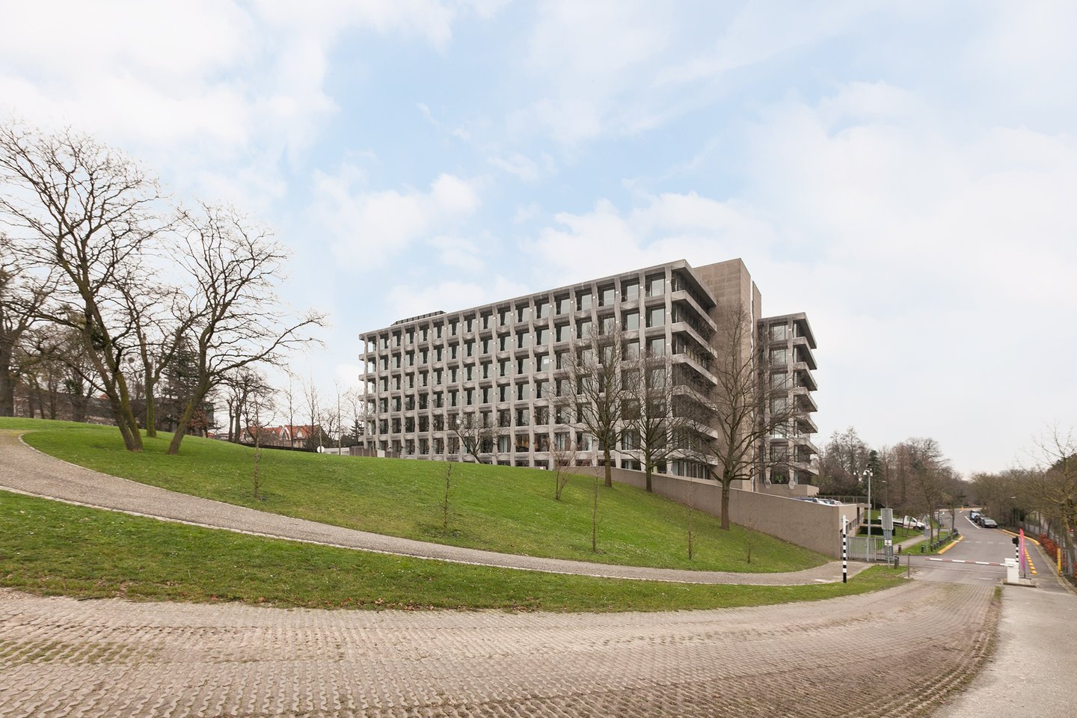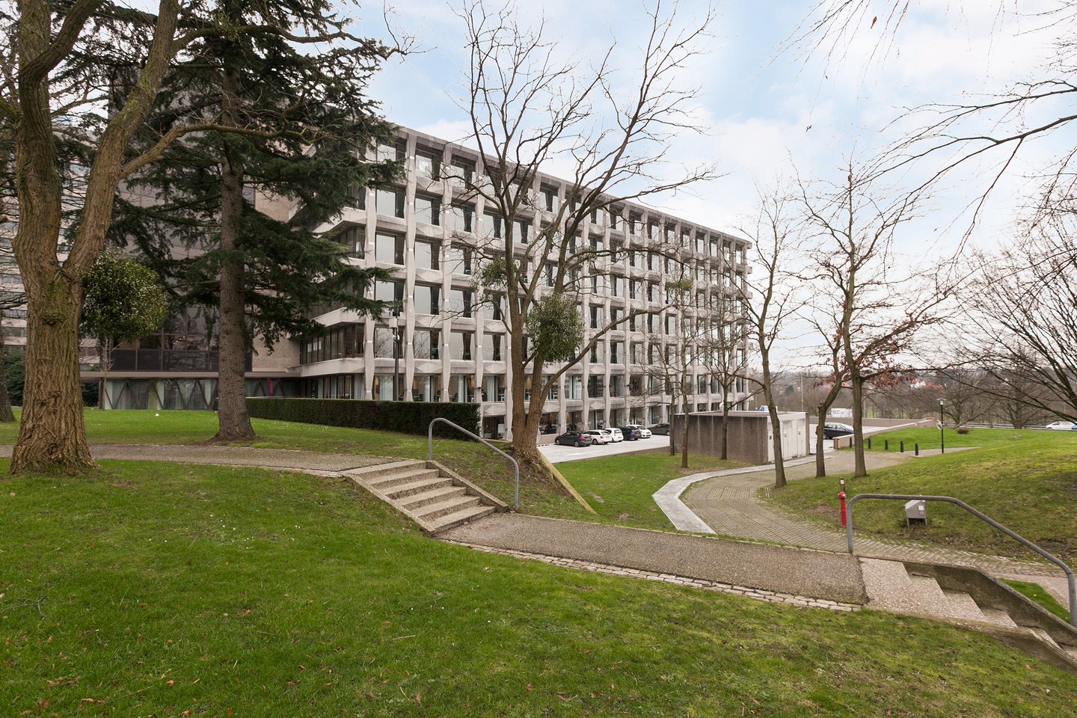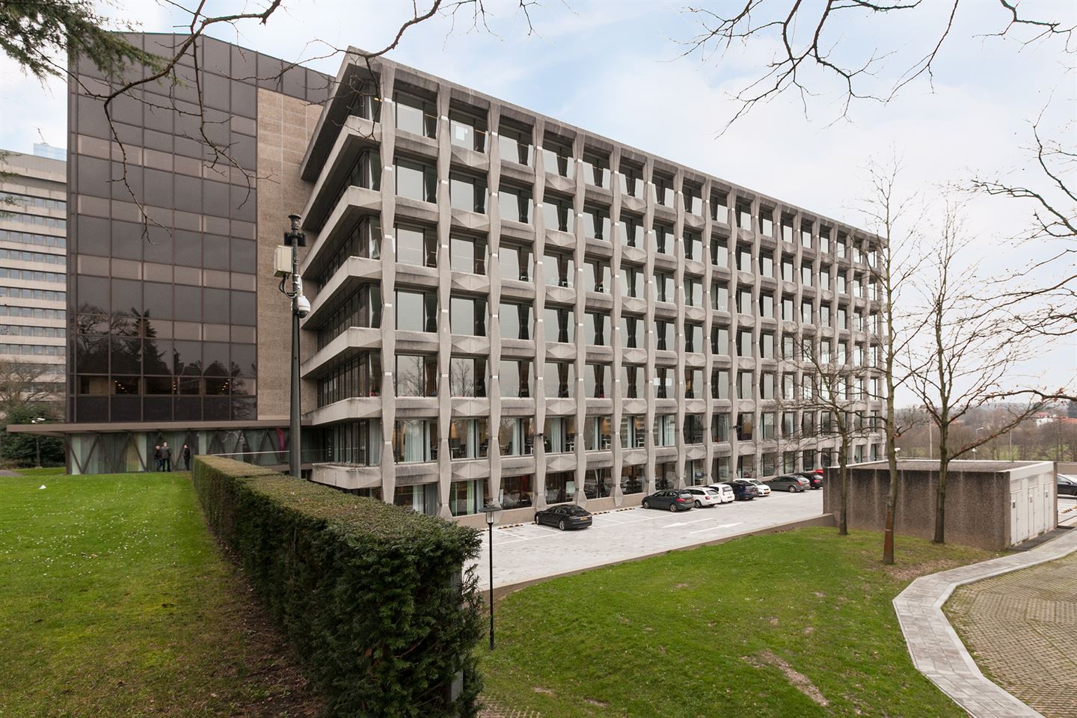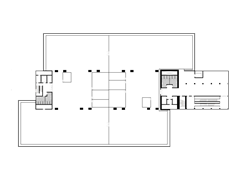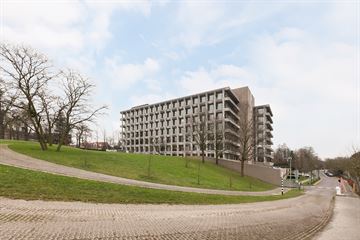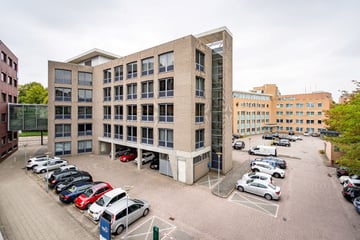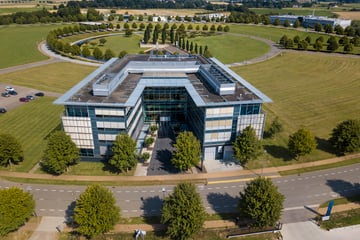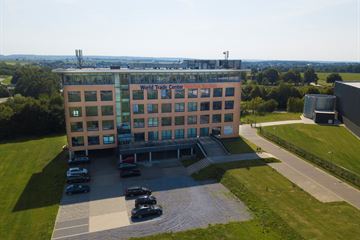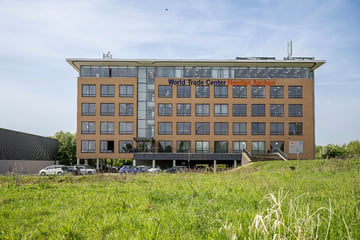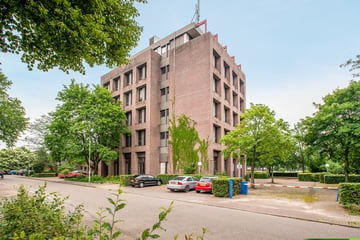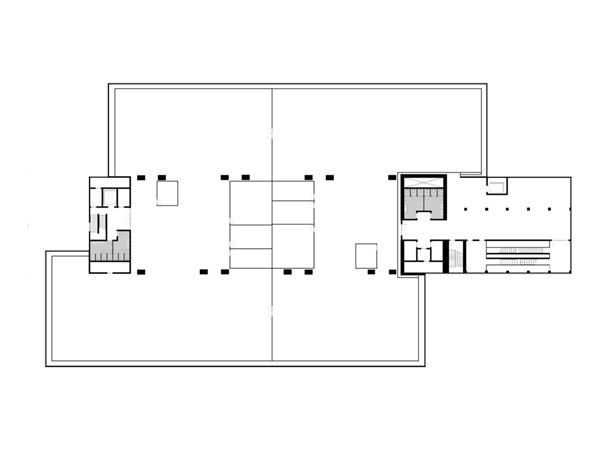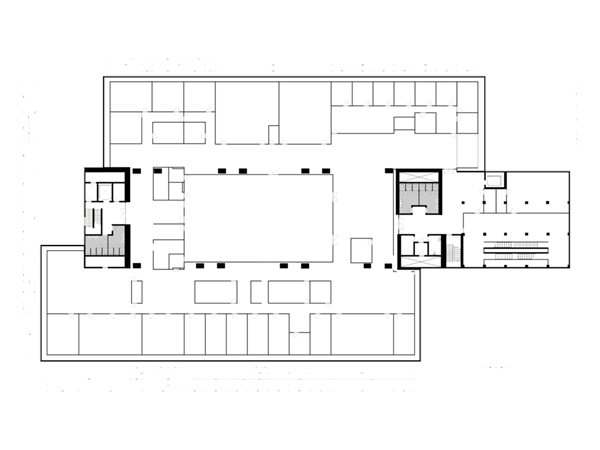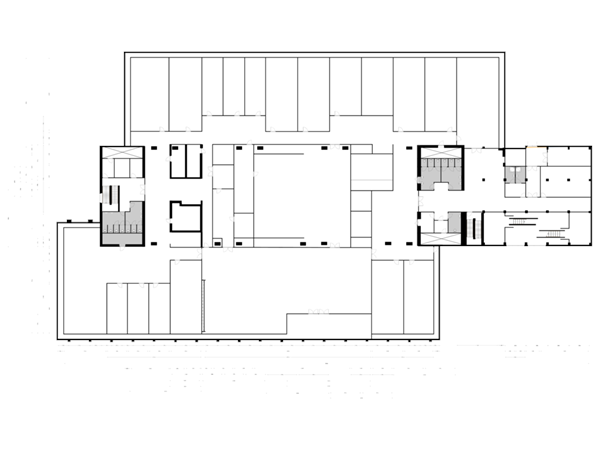Description
Office space for rent | Brightlands Smart Services Campus
A unique concept at a beautiful location: welcome to the Brightlands Smart Services Campus in
Heerlen. This is a place where entrepreneurship, innovation and education meet, where talent from all
over the world works together to produce new developments in the fields of blockchain technology,
artificial intelligence and data science.
The complex has space available for new tenants. Of the total space of 21,000 m², there is around
7,000 m² still available for lease. All variations are possible, from flexible workspace or dedicated office
space to a large-scale open plan office.
Brightlands Smart Services Campus
The Brightlands Smart Services Campus is situated at a unique location on the outskirts of the city center of Heerlen. Thanks to the interaction between education, research and entrepreneurship, the Brightlands Smart Services Campus has become a breeding ground for new activities, innovations and talent development in the area of smart services. Smart services are ingenious product and service
innovations based on a variety of data that are connected to one another using IT. The synergy that develops here between the various parties involved forms a clear added value for the complex.
Property
The Brightlands Smart Services Campus has around 7,000 m² of state-of-the-art office space available for
rent. The entire property offers more than enough room for parking in the two parking garages located
under the complex. The complex is situated at a unique location at Smedestraat 2 on the outskirts of
the city center of Heerlen.
The property has recently undergone a complete renovation and has been equipped with every
convenience; from a technical point of view, it is state-of-the-art. With the capacity to accommodate
around 300 guests, the Forum is the connecting element between the ground floor and second floor.
These two floors are set up as “community floors” and form the heart of the Campus, the place where
synergy is created between residents, visitors and students. The third floor is a combination of a
community floor and office space.
Having undergone renovations, the third, fourth, sixth and seventh floors are currently set up as office
floors, providing tenants with the opportunity to design them as desired. The only requirement here is
that they must be split into a minimum of two areas for the purpose of brand partitioning. The offices
are fully equipped with all of the features that are considered minimum criteria for buildings of this
nature such as modular ceilings with sensor-driven lighting fixtures, cooling ceilings, heating, secure
entrances and of course a spectacular view. Supplemental facilities are also offered such as a central
reception desk including access control, an ample number of elevators, escalators, the possibility to rent
the Forum for presentations and the rental of meeting rooms. The building also boasts lounge areas, a
restaurant and an espresso bar.
The building is open from 6:30 a.m. to 11:00 p.m. The reception desk is open on working days from 8:00
a.m. to 6:00 p.m. Access on weekends by request only.
Location
Located in a quiet, park-like setting, the complex offers its own parking facilities and affords beautiful
views out over the city center of Heerlen and the beautiful Limburg scenery. The Campus is situated in a former building of pension fund provider APG and is located between the main APG building and mortgage
services company Obvion. The entire complex is just a stone’s throw away from the city center of Heerlen. The location also offers excellent accessibility thanks to the proximity to the A79 (Heerlen - Maastricht)
highway and the N281, one of the key benefits of the complex. It is also easily accessible by public transportation, with several bus stops in the immediate environs. The Heerlen NS (train) station is walking distance from the complex.
Parkstad
Heerlen is the central municipality of the city region Parkstad Limburg, a multi-faceted area with over
255,000 residents. Germany and Belgium are also just a short ride away. The total population of the
border region of the Netherlands/Belgium and Germany is over 800,000.
In Parkstad itself, 106,000 people work at over 15,000 companies and institutions. The mainstays of
this area include themes such as new energy, tourism/recreation, health care, financialadministrative
services and the development of an overall, complete retail center.
Parkstad has a strong cluster of companies and institutions active in the financial-administrative
sector at its disposal. Over 16,000 people work at organizations such as APG, AZL, Loyalis, Obvion,
CBS, the Tax and Customs Authority, UWV and a variety of banks and accountancy firms.
Community floors
The community floors form the heart of the Campus and are the place where synergy develops between
residents, visitors, students and start-ups. These specially designed floors (ground/first floor, second floor
and half of the fifth floor) are a breeding ground for developing ideas in an informal setting, networking
and getting inspired.
The ground and second floors are connected by the Forum. This professional space can accommodate
300 guests and may be reserved for presentations and similar events. Apart from the large Forum, there
are also several smaller meeting rooms available. All of these rooms are equipped with WiFi and
interactive white boards.
All that hard work is deserving of fortification, and the Brightlands Taste restaurant meets these inner
needs. Located on the lowest level of the complex, it offers meals that are fresh, healthy and often
slightly different. The Nexus Espresso Bar is located in the area adjacent to the entrance, and offers
excellent coffee and tea, fresh juices and small snacks.
Office floors
The areas that are not community floors are designed as bare-shell+ office space. These are available in
spaces of up to a maximum of 2,763 m² per floor and may be divided according to the tenant’s needs. The
only requirement here is that they must be split into a minimum of two areas for the purpose of brand
partitioning. The offices are fully equipped with all of the features that are considered minimum criteria for
buildings of this nature such as modular/cooling ceilings equipped with sensor-driven lighting fixtures,
heating, double glazing, secure entrances and of course a spectacular view through the panorama windows.
Parking
In order to meet tenants’ parking needs, the Brightlands Smart Services Campus is
equipped with a parking garage for personnel. For visitors, there is a special
visitors’ parking area near the building entrance. After you have registered your
visitor with the reception desk and have provided the license plate of their vehicle,
the barrier will automatically open once your visitor has arrived. The signage will
guide visitors to the entrance to the building.
Square meters and layout
The complex consists of a total of six levels. The first two of these and half of the fourth floor are set up
as community floors, areas characterized by connecting, community features. The main entrance and
reception desk are located on the second floor.
Floor Description Available space
Ground floor Community floor N/A
Ground floor Restaurant Verde N/A
Ground floor Forum N/A
First floor Community floor N/A
First floor Forum N/A
First floor Nexus Espresso Bar N/A
Second floor Office space LEASED
Third floor Office space approx. 2,763 m²
Fourth floor Community floor N/A
Fourth floor Office space approx. 1,382 m²
Fifth floor Office space approx. 2,763 m²
Sixth floor Office space LEASED
TOTAL approx. 6,908 m²
Rent prices
Office space:
The rent for office space is €115 per m² per year plus VAT and service charges.
Parking space:
The rent for a parking space is €775 per year plus VAT.
A unique concept at a beautiful location: welcome to the Brightlands Smart Services Campus in
Heerlen. This is a place where entrepreneurship, innovation and education meet, where talent from all
over the world works together to produce new developments in the fields of blockchain technology,
artificial intelligence and data science.
The complex has space available for new tenants. Of the total space of 21,000 m², there is around
7,000 m² still available for lease. All variations are possible, from flexible workspace or dedicated office
space to a large-scale open plan office.
Brightlands Smart Services Campus
The Brightlands Smart Services Campus is situated at a unique location on the outskirts of the city center of Heerlen. Thanks to the interaction between education, research and entrepreneurship, the Brightlands Smart Services Campus has become a breeding ground for new activities, innovations and talent development in the area of smart services. Smart services are ingenious product and service
innovations based on a variety of data that are connected to one another using IT. The synergy that develops here between the various parties involved forms a clear added value for the complex.
Property
The Brightlands Smart Services Campus has around 7,000 m² of state-of-the-art office space available for
rent. The entire property offers more than enough room for parking in the two parking garages located
under the complex. The complex is situated at a unique location at Smedestraat 2 on the outskirts of
the city center of Heerlen.
The property has recently undergone a complete renovation and has been equipped with every
convenience; from a technical point of view, it is state-of-the-art. With the capacity to accommodate
around 300 guests, the Forum is the connecting element between the ground floor and second floor.
These two floors are set up as “community floors” and form the heart of the Campus, the place where
synergy is created between residents, visitors and students. The third floor is a combination of a
community floor and office space.
Having undergone renovations, the third, fourth, sixth and seventh floors are currently set up as office
floors, providing tenants with the opportunity to design them as desired. The only requirement here is
that they must be split into a minimum of two areas for the purpose of brand partitioning. The offices
are fully equipped with all of the features that are considered minimum criteria for buildings of this
nature such as modular ceilings with sensor-driven lighting fixtures, cooling ceilings, heating, secure
entrances and of course a spectacular view. Supplemental facilities are also offered such as a central
reception desk including access control, an ample number of elevators, escalators, the possibility to rent
the Forum for presentations and the rental of meeting rooms. The building also boasts lounge areas, a
restaurant and an espresso bar.
The building is open from 6:30 a.m. to 11:00 p.m. The reception desk is open on working days from 8:00
a.m. to 6:00 p.m. Access on weekends by request only.
Location
Located in a quiet, park-like setting, the complex offers its own parking facilities and affords beautiful
views out over the city center of Heerlen and the beautiful Limburg scenery. The Campus is situated in a former building of pension fund provider APG and is located between the main APG building and mortgage
services company Obvion. The entire complex is just a stone’s throw away from the city center of Heerlen. The location also offers excellent accessibility thanks to the proximity to the A79 (Heerlen - Maastricht)
highway and the N281, one of the key benefits of the complex. It is also easily accessible by public transportation, with several bus stops in the immediate environs. The Heerlen NS (train) station is walking distance from the complex.
Parkstad
Heerlen is the central municipality of the city region Parkstad Limburg, a multi-faceted area with over
255,000 residents. Germany and Belgium are also just a short ride away. The total population of the
border region of the Netherlands/Belgium and Germany is over 800,000.
In Parkstad itself, 106,000 people work at over 15,000 companies and institutions. The mainstays of
this area include themes such as new energy, tourism/recreation, health care, financialadministrative
services and the development of an overall, complete retail center.
Parkstad has a strong cluster of companies and institutions active in the financial-administrative
sector at its disposal. Over 16,000 people work at organizations such as APG, AZL, Loyalis, Obvion,
CBS, the Tax and Customs Authority, UWV and a variety of banks and accountancy firms.
Community floors
The community floors form the heart of the Campus and are the place where synergy develops between
residents, visitors, students and start-ups. These specially designed floors (ground/first floor, second floor
and half of the fifth floor) are a breeding ground for developing ideas in an informal setting, networking
and getting inspired.
The ground and second floors are connected by the Forum. This professional space can accommodate
300 guests and may be reserved for presentations and similar events. Apart from the large Forum, there
are also several smaller meeting rooms available. All of these rooms are equipped with WiFi and
interactive white boards.
All that hard work is deserving of fortification, and the Brightlands Taste restaurant meets these inner
needs. Located on the lowest level of the complex, it offers meals that are fresh, healthy and often
slightly different. The Nexus Espresso Bar is located in the area adjacent to the entrance, and offers
excellent coffee and tea, fresh juices and small snacks.
Office floors
The areas that are not community floors are designed as bare-shell+ office space. These are available in
spaces of up to a maximum of 2,763 m² per floor and may be divided according to the tenant’s needs. The
only requirement here is that they must be split into a minimum of two areas for the purpose of brand
partitioning. The offices are fully equipped with all of the features that are considered minimum criteria for
buildings of this nature such as modular/cooling ceilings equipped with sensor-driven lighting fixtures,
heating, double glazing, secure entrances and of course a spectacular view through the panorama windows.
Parking
In order to meet tenants’ parking needs, the Brightlands Smart Services Campus is
equipped with a parking garage for personnel. For visitors, there is a special
visitors’ parking area near the building entrance. After you have registered your
visitor with the reception desk and have provided the license plate of their vehicle,
the barrier will automatically open once your visitor has arrived. The signage will
guide visitors to the entrance to the building.
Square meters and layout
The complex consists of a total of six levels. The first two of these and half of the fourth floor are set up
as community floors, areas characterized by connecting, community features. The main entrance and
reception desk are located on the second floor.
Floor Description Available space
Ground floor Community floor N/A
Ground floor Restaurant Verde N/A
Ground floor Forum N/A
First floor Community floor N/A
First floor Forum N/A
First floor Nexus Espresso Bar N/A
Second floor Office space LEASED
Third floor Office space approx. 2,763 m²
Fourth floor Community floor N/A
Fourth floor Office space approx. 1,382 m²
Fifth floor Office space approx. 2,763 m²
Sixth floor Office space LEASED
TOTAL approx. 6,908 m²
Rent prices
Office space:
The rent for office space is €115 per m² per year plus VAT and service charges.
Parking space:
The rent for a parking space is €775 per year plus VAT.
Map
Map is loading...
Cadastral boundaries
Buildings
Travel time
Gain insight into the reachability of this object, for instance from a public transport station or a home address.
