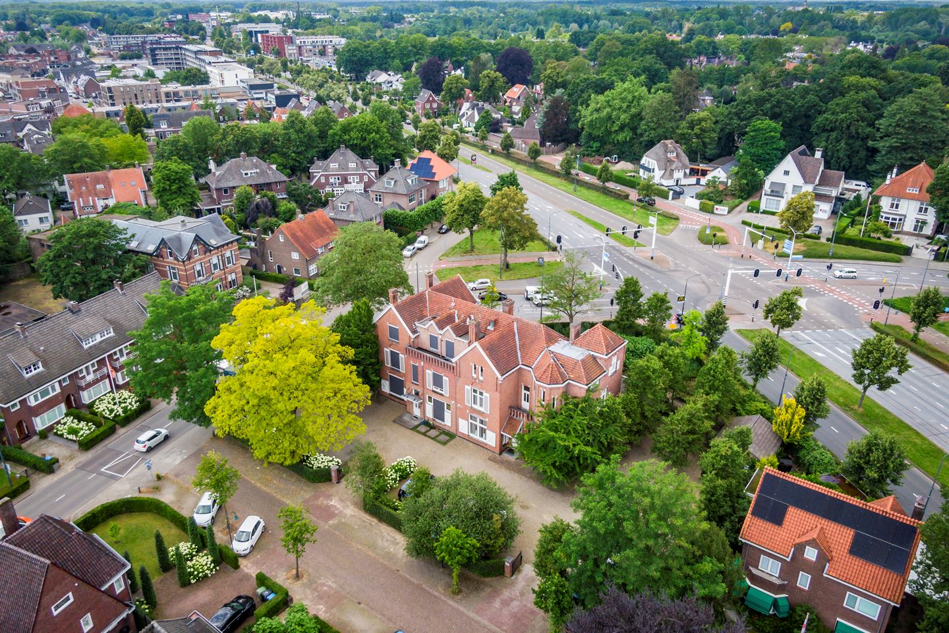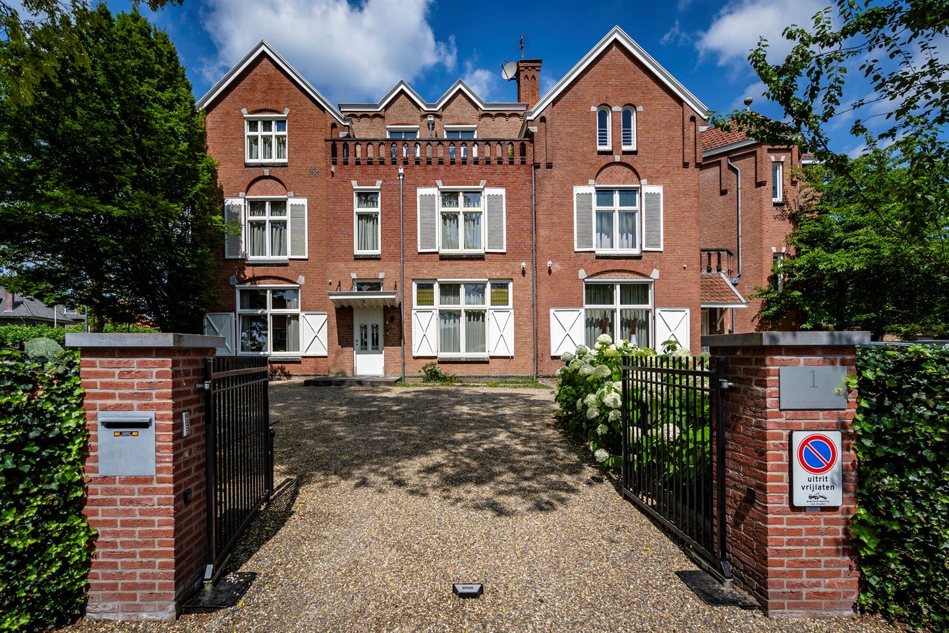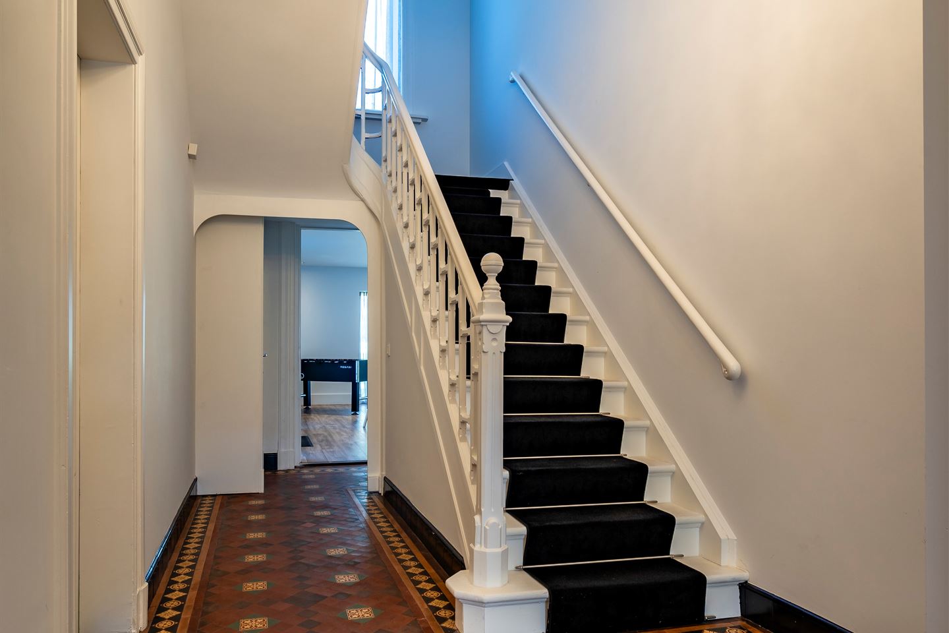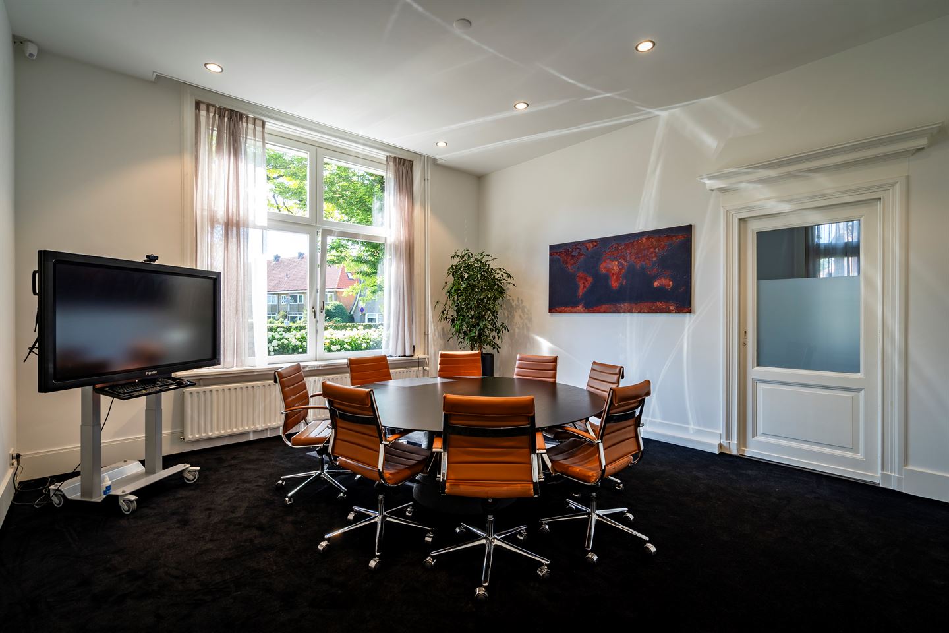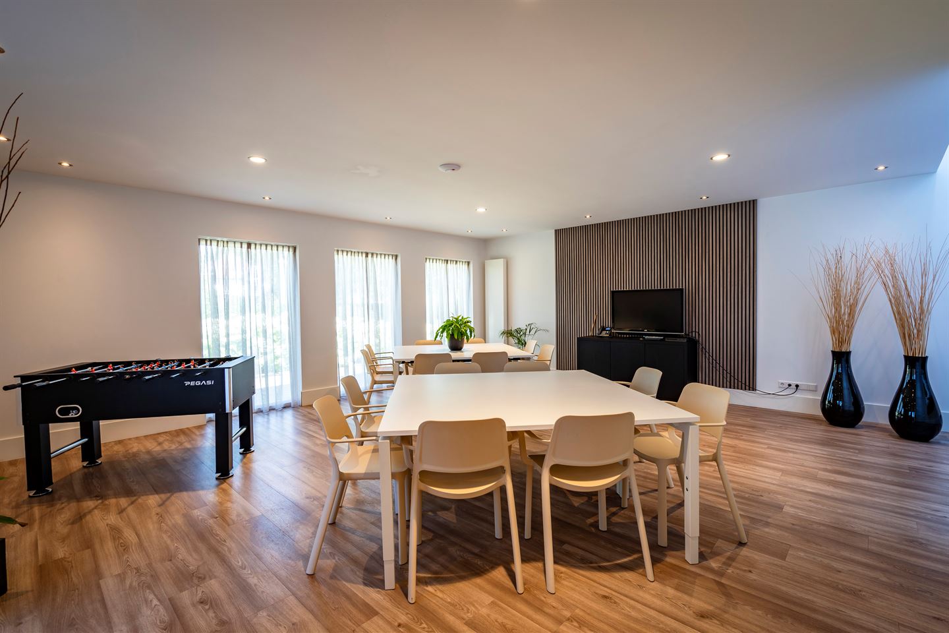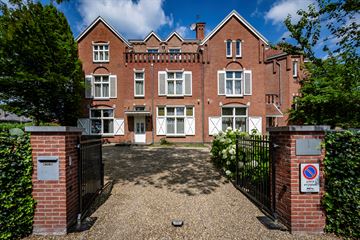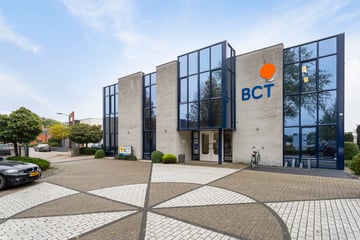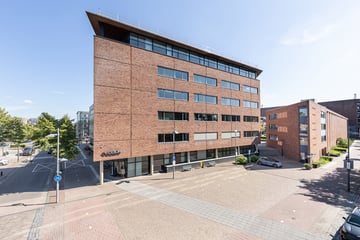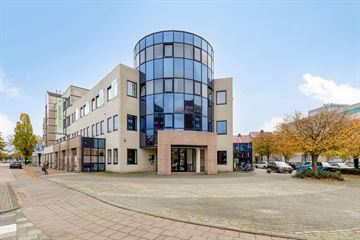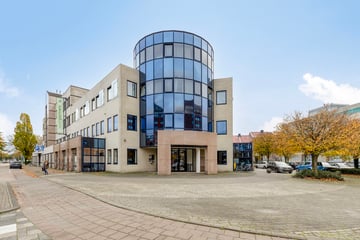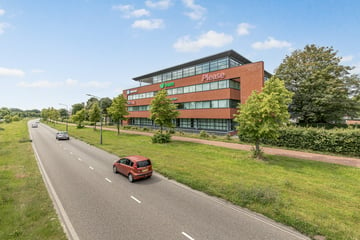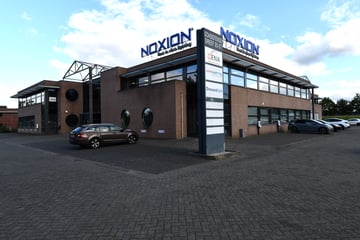Description
Location
The property, which has municipal monument status, is situated in a prominent location (visible from the N270) near the center of Helmond, offering a variety of amenities. The villa is surrounded by residential properties, offices, and shops.
In the immediate vicinity, there are various establishments such as a cinema (Pathé), theater (Het Speelhuis), hotel (Golden Tulip West-Ende), school (Kunstkwartier), castle (Kasteel Helmond), and a cultural center (Cacaofabriek).
Accessibility
Private transportation
The property is located directly next to the N270, which is connected to the A270 highway leading to the center of Eindhoven within a 15-minute drive. The A67 highway (Eindhoven-Venlo) can be reached within a 10-minute drive.
Public transport
The Europaweg bus stop is a 2-minute walk from the property, providing good connections to Helmond Central Station (reachable within 5 minutes).
Zoning plan
According to the current zoning plan 'Helmond West - Houtsdonk', the designated land use is 'mixed use - 4' suitable for a variety of purposes including residential, community facilities, services, and offices.
For more information, please refer to the zoning plan:: Bestemmingsplan - toelichting ‘Gemengd gebruik -4’
History
The property was built around 1905 and has undergone multiple renovations, alterations, and extensions. A significant renovation took place recently in 2020, preserving the authentic elements.
Through this renovation, the building has gained a solid foundation for the coming years. The interior has also been extensively updated; the beautifully plastered ceilings, the staircase, the original interior doors, and handles have been fully restored to a perfect condition. The grandeur of the past can be found in almost every detail in the building. As a result, the building offers a high level of contemporary work and/or living comfort.
Wilhelminalaan 1
The property
This municipal monument consists of four floors. The ground floor and first floor are currently being used as office space. The second floor has been converted into a self-contained apartment with all the necessary amenities.
The office space on the ground floor comprises several work/meeting rooms with ample ceiling height and beautiful details, including built-in cabinets, ensuite doors, and a fireplace. Additionally, there is a pantry with seating and a spacious dining area.
The property is situated on a spacious, fenced plot of approximately 906 sqm, offering ample on-site parking. There is also a landscaped garden designed by an architect, featuring various plants, trees, and terraces.
The entire property offers the possibility of residential use.
Area
The total floor area of the property is approximately 583 sq. m. GFA.
Cadestral information
Municipality: HELMOND
Section: G
Number: 1906
Plot size: 9 ares en 6 centiares
Ownership: Full ownership
Wilhelminalaan 3
The property
This municipal monument currently consists of an office complex with a separate garage, and is situated on a spacious, fenced plot of approximately 1,336 sqm, providing ample on-site parking. The property also features a landscaped garden designed by an architect, showcasing various plants, trees, and terraces.
Through this renovation, the building has gained a solid foundation for the coming years. The interior has also undergone significant changes; the beautifully plastered ceilings, the staircase, the original interior doors, and handles have been fully restored to a perfect condition. The grandeur of the past can be found in almost every detail in almost all of the rooms. As a result, the building offers a high level of contemporary comfort, befitting for modern workspaces.
The entire property offers the possibility of residential use.
Area
The total floor area of the property is approximately 523 sq. m. GFA.
Cadestral information
Municipality: HELMOND
Section: G
Number: 2754
Plot size: 13 ares en 36 centiares
Ownership: Full ownership
Sales Conditions
Sales price
To be determined.
Transfer Tax
The purchase of real estate is typically subject to 10.4% transfer tax.
Deposit
To ensure the buyer's compliance with their obligations, a deposit of ten percent (10%) of the total sales price is required once the parties have reached an agreement on the sale of the property.
Transaction type
The transaction will be structured as an asset deal.
Transaction Conditions
The property will be sold and transferred on an "as is, where is" basis. This means that the buyer will accept the real estate in the legal, environmental, and technical condition in which the property is on the date of transfer, with all visible and invisible defects and actual use.
Asbestos and Soil Investigation
There are no reports available regarding asbestos and/or soil investigation.
The property, which has municipal monument status, is situated in a prominent location (visible from the N270) near the center of Helmond, offering a variety of amenities. The villa is surrounded by residential properties, offices, and shops.
In the immediate vicinity, there are various establishments such as a cinema (Pathé), theater (Het Speelhuis), hotel (Golden Tulip West-Ende), school (Kunstkwartier), castle (Kasteel Helmond), and a cultural center (Cacaofabriek).
Accessibility
Private transportation
The property is located directly next to the N270, which is connected to the A270 highway leading to the center of Eindhoven within a 15-minute drive. The A67 highway (Eindhoven-Venlo) can be reached within a 10-minute drive.
Public transport
The Europaweg bus stop is a 2-minute walk from the property, providing good connections to Helmond Central Station (reachable within 5 minutes).
Zoning plan
According to the current zoning plan 'Helmond West - Houtsdonk', the designated land use is 'mixed use - 4' suitable for a variety of purposes including residential, community facilities, services, and offices.
For more information, please refer to the zoning plan:: Bestemmingsplan - toelichting ‘Gemengd gebruik -4’
History
The property was built around 1905 and has undergone multiple renovations, alterations, and extensions. A significant renovation took place recently in 2020, preserving the authentic elements.
Through this renovation, the building has gained a solid foundation for the coming years. The interior has also been extensively updated; the beautifully plastered ceilings, the staircase, the original interior doors, and handles have been fully restored to a perfect condition. The grandeur of the past can be found in almost every detail in the building. As a result, the building offers a high level of contemporary work and/or living comfort.
Wilhelminalaan 1
The property
This municipal monument consists of four floors. The ground floor and first floor are currently being used as office space. The second floor has been converted into a self-contained apartment with all the necessary amenities.
The office space on the ground floor comprises several work/meeting rooms with ample ceiling height and beautiful details, including built-in cabinets, ensuite doors, and a fireplace. Additionally, there is a pantry with seating and a spacious dining area.
The property is situated on a spacious, fenced plot of approximately 906 sqm, offering ample on-site parking. There is also a landscaped garden designed by an architect, featuring various plants, trees, and terraces.
The entire property offers the possibility of residential use.
Area
The total floor area of the property is approximately 583 sq. m. GFA.
Cadestral information
Municipality: HELMOND
Section: G
Number: 1906
Plot size: 9 ares en 6 centiares
Ownership: Full ownership
Wilhelminalaan 3
The property
This municipal monument currently consists of an office complex with a separate garage, and is situated on a spacious, fenced plot of approximately 1,336 sqm, providing ample on-site parking. The property also features a landscaped garden designed by an architect, showcasing various plants, trees, and terraces.
Through this renovation, the building has gained a solid foundation for the coming years. The interior has also undergone significant changes; the beautifully plastered ceilings, the staircase, the original interior doors, and handles have been fully restored to a perfect condition. The grandeur of the past can be found in almost every detail in almost all of the rooms. As a result, the building offers a high level of contemporary comfort, befitting for modern workspaces.
The entire property offers the possibility of residential use.
Area
The total floor area of the property is approximately 523 sq. m. GFA.
Cadestral information
Municipality: HELMOND
Section: G
Number: 2754
Plot size: 13 ares en 36 centiares
Ownership: Full ownership
Sales Conditions
Sales price
To be determined.
Transfer Tax
The purchase of real estate is typically subject to 10.4% transfer tax.
Deposit
To ensure the buyer's compliance with their obligations, a deposit of ten percent (10%) of the total sales price is required once the parties have reached an agreement on the sale of the property.
Transaction type
The transaction will be structured as an asset deal.
Transaction Conditions
The property will be sold and transferred on an "as is, where is" basis. This means that the buyer will accept the real estate in the legal, environmental, and technical condition in which the property is on the date of transfer, with all visible and invisible defects and actual use.
Asbestos and Soil Investigation
There are no reports available regarding asbestos and/or soil investigation.
Map
Map is loading...
Cadastral boundaries
Buildings
Travel time
Gain insight into the reachability of this object, for instance from a public transport station or a home address.
