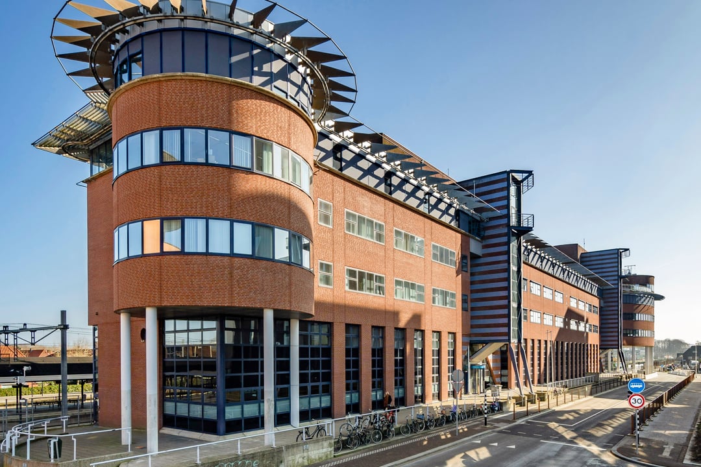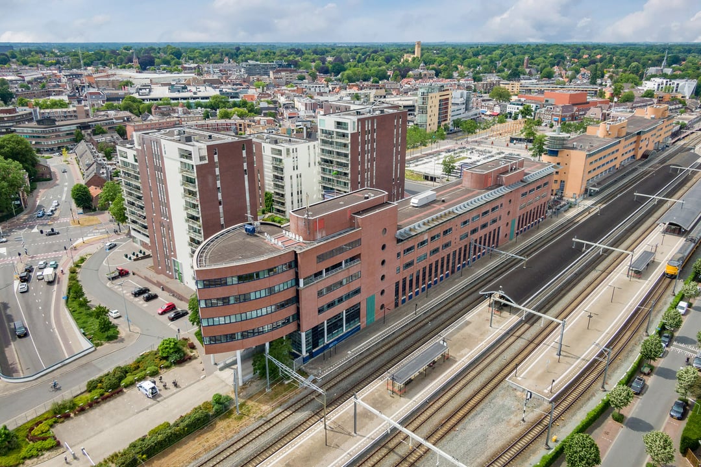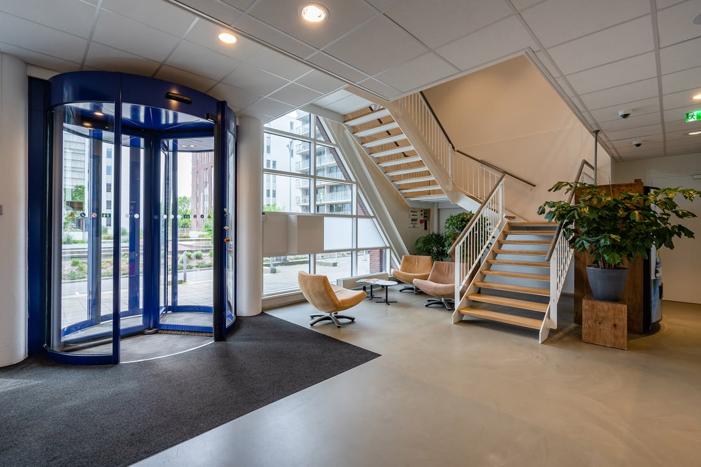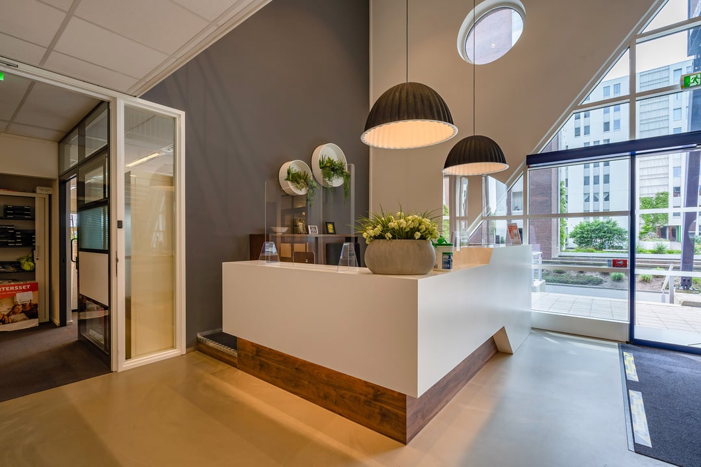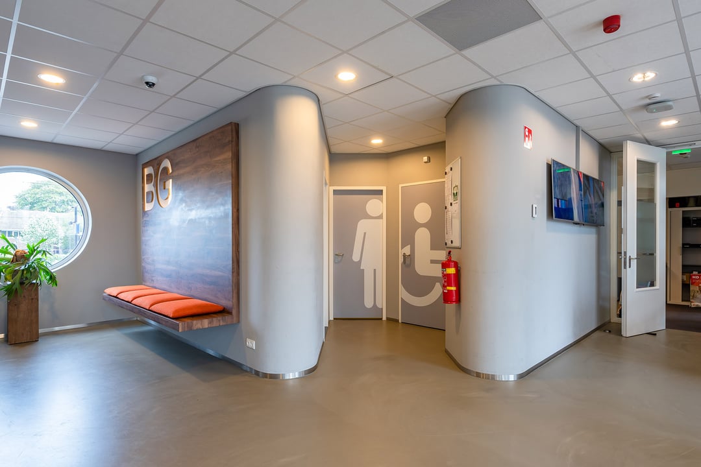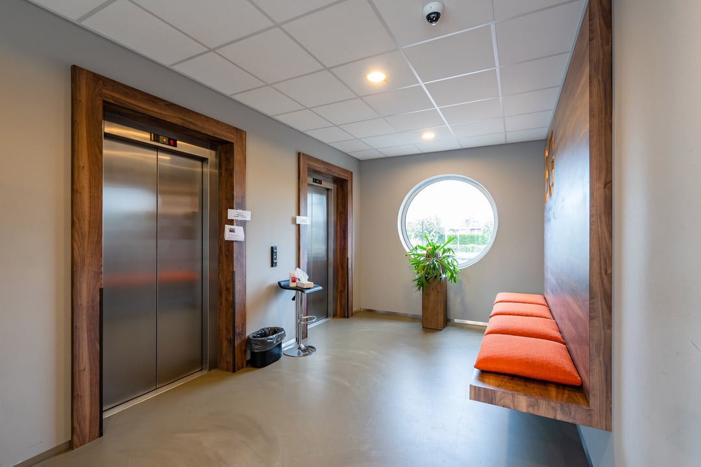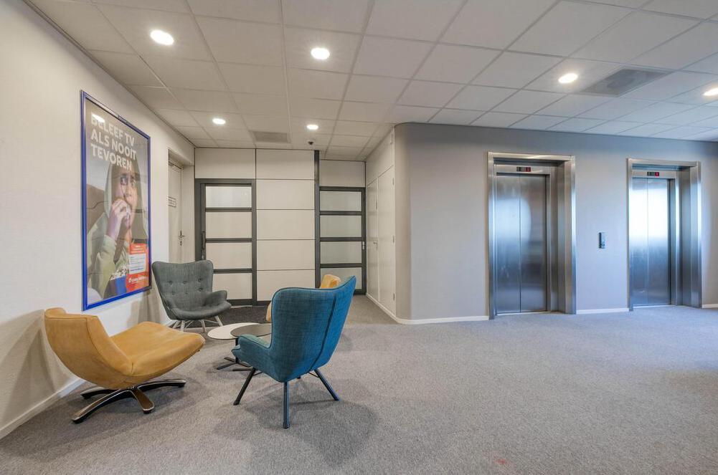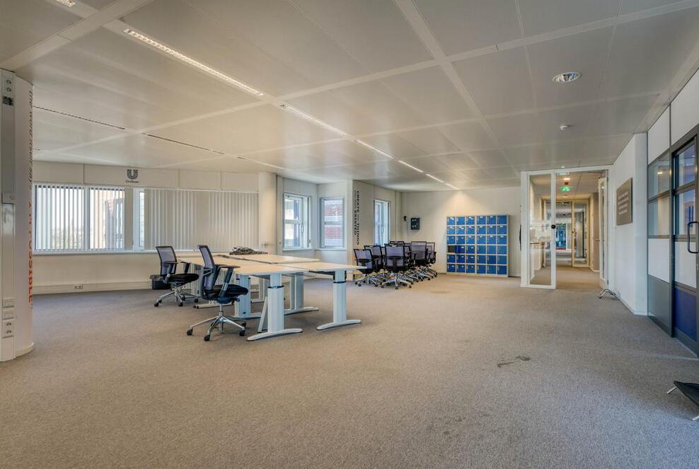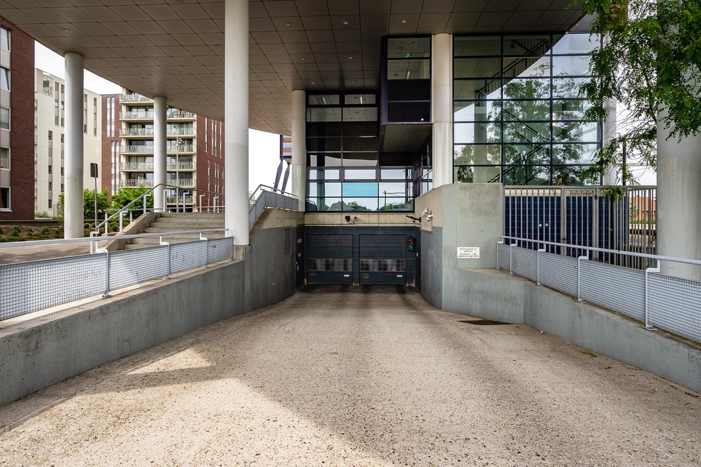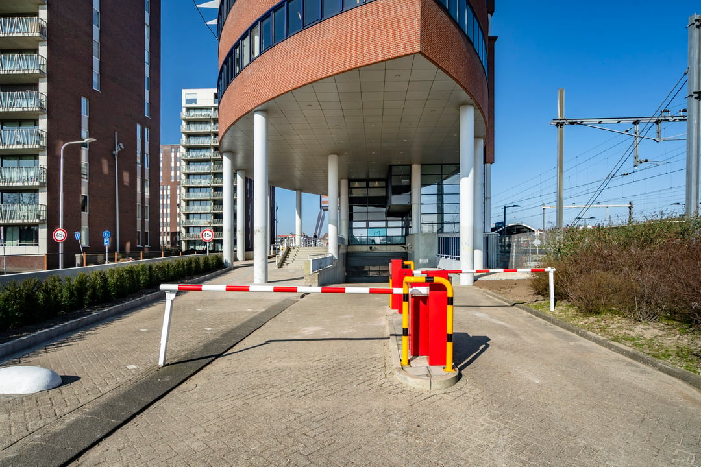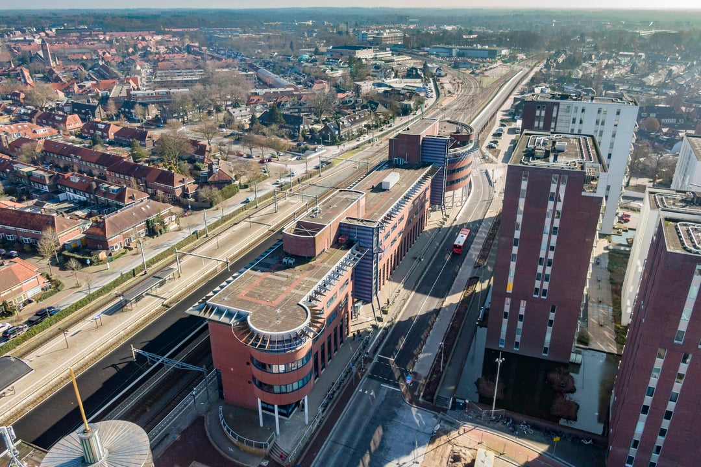 This business property on funda in business: https://www.fundainbusiness.nl/43811341
This business property on funda in business: https://www.fundainbusiness.nl/43811341
Wilhelminastraat 1-41 1211 RH Hilversum
€ 160 /m²/year
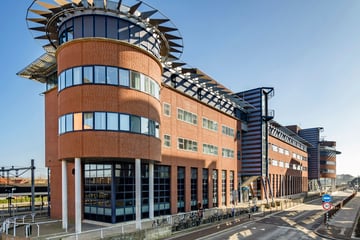
Description
GENERAL
This modern office building on Wilhelminastraat in Hilversum offers an ideal workplace with excellent accessibility. Located next to NS-station Hilversum CS, it is perfectly accessible by public transportation. For automobilists, there is a private parking basement. With a rentable area of approximately 4,171 m², spread over several floors, the building offers flexible office space. The center of Hilversum, with various stores and restaurants, is within walking distance. The rent is €160.00 per m² per year, excluding VAT, and parking is available for €900.00 per space per year, excluding VAT.
LOCATION
This office building is ideally located on the Wilhelminastraat in the heart of Hilversum, right next to NS railway station Hilversum CS. This makes it easily accessible by public transport. In addition, the building has its own parking basement, which ensures easy access for automobilists.
ACCESSIBILITY
Own Transportation
The office building is very well accessible by car. The driveways of the A1 and A27 are only 15 minutes away. The center of Hilversum, with all its stores and restaurants, is within walking distance.
Public transportation
Thanks to its location next to the train station, the office building is also easily accessible by public transportation. Within a minute's walk you reach Hilversum station, from where various train and bus connections take you to Amsterdam/Schiphol, Utrecht, Almere and Amersfoort.
FLOOR SPACE
Approximately 4,171 m² is available for rent. Divided into:
- Basement: approx. 87 m²
- First floor: approx. 151 m².
- Second floor: Right floor-area approx. 183 m²
Left floor-area: ca. 367 m²
Total: 550 m²
- Second floor: Right floor-area ca. 565 m²
Left floor-area ca. 383 m²
Total: 933 m²
- Third Floor: Right floor-area ca. 565 m²
Left floor-area ca. 368 m²
Total: 933 m²
- Fourth Floor: Right floor-area ca. 546 m²
Left floor-area ca. 375 m²
Total: 921 m²
- Fifth Floor:Right ca. 533 m²
- Sixth Floor:ca. 48 m²
The above mentioned area has been determined in accordance with NEN 2580 measurement certificate for lettable areas. The area includes the general area.
AILABILITY
Available immediately.
PARKING
A total of 65 indoor parking spaces are available, located in the parking basement and distributed among the floors as follows:
5th floor: 7 parking spaces
4th floor: 13 parking spaces
3rd floor: 18 parking spaces
2nd floor: 18 parking spaces
1st floor: 7 parking spaces
First floor: 2 parking spaces
DELIVERY LEVEL
The leased property will be delivered in its current state, including the following facilities:
-system ceiling with light fixtures;
-floor covering*;
-partition walls*;
-glazing with sun protection/insulation;
-security installation*;
-representative entrance (co-use);
-elevator (co-use);
-sanitary facilities per floor;
-pantry per floor (shared use);
-heating (by means of radiators/convectors) with weather-dependent control;
-network cabling cat6*;
-cable ducts with electrical facilities;
-mechanical ventilation with air conditioning and top cooling;
-fire alarm system.
The lessor is prepared to make changes to the delivery level in consultation.
The facilities marked with an * in this article are provided free of charge. The lessor accepts no liability or responsibility
with respect to these items or facilities. The costs of maintenance, repair, replacement or renewal of these items and/or facilities shall be borne entirely by the tenant.
This modern office building on Wilhelminastraat in Hilversum offers an ideal workplace with excellent accessibility. Located next to NS-station Hilversum CS, it is perfectly accessible by public transportation. For automobilists, there is a private parking basement. With a rentable area of approximately 4,171 m², spread over several floors, the building offers flexible office space. The center of Hilversum, with various stores and restaurants, is within walking distance. The rent is €160.00 per m² per year, excluding VAT, and parking is available for €900.00 per space per year, excluding VAT.
LOCATION
This office building is ideally located on the Wilhelminastraat in the heart of Hilversum, right next to NS railway station Hilversum CS. This makes it easily accessible by public transport. In addition, the building has its own parking basement, which ensures easy access for automobilists.
ACCESSIBILITY
Own Transportation
The office building is very well accessible by car. The driveways of the A1 and A27 are only 15 minutes away. The center of Hilversum, with all its stores and restaurants, is within walking distance.
Public transportation
Thanks to its location next to the train station, the office building is also easily accessible by public transportation. Within a minute's walk you reach Hilversum station, from where various train and bus connections take you to Amsterdam/Schiphol, Utrecht, Almere and Amersfoort.
FLOOR SPACE
Approximately 4,171 m² is available for rent. Divided into:
- Basement: approx. 87 m²
- First floor: approx. 151 m².
- Second floor: Right floor-area approx. 183 m²
Left floor-area: ca. 367 m²
Total: 550 m²
- Second floor: Right floor-area ca. 565 m²
Left floor-area ca. 383 m²
Total: 933 m²
- Third Floor: Right floor-area ca. 565 m²
Left floor-area ca. 368 m²
Total: 933 m²
- Fourth Floor: Right floor-area ca. 546 m²
Left floor-area ca. 375 m²
Total: 921 m²
- Fifth Floor:Right ca. 533 m²
- Sixth Floor:ca. 48 m²
The above mentioned area has been determined in accordance with NEN 2580 measurement certificate for lettable areas. The area includes the general area.
AILABILITY
Available immediately.
PARKING
A total of 65 indoor parking spaces are available, located in the parking basement and distributed among the floors as follows:
5th floor: 7 parking spaces
4th floor: 13 parking spaces
3rd floor: 18 parking spaces
2nd floor: 18 parking spaces
1st floor: 7 parking spaces
First floor: 2 parking spaces
DELIVERY LEVEL
The leased property will be delivered in its current state, including the following facilities:
-system ceiling with light fixtures;
-floor covering*;
-partition walls*;
-glazing with sun protection/insulation;
-security installation*;
-representative entrance (co-use);
-elevator (co-use);
-sanitary facilities per floor;
-pantry per floor (shared use);
-heating (by means of radiators/convectors) with weather-dependent control;
-network cabling cat6*;
-cable ducts with electrical facilities;
-mechanical ventilation with air conditioning and top cooling;
-fire alarm system.
The lessor is prepared to make changes to the delivery level in consultation.
The facilities marked with an * in this article are provided free of charge. The lessor accepts no liability or responsibility
with respect to these items or facilities. The costs of maintenance, repair, replacement or renewal of these items and/or facilities shall be borne entirely by the tenant.
Features
Transfer of ownership
- Rental price
- € 160 per square meter per year
- Service charges
- No service charges known
- Listed since
-
- Status
- Available
- Acceptance
- Available immediately
Construction
- Main use
- Office
- Building type
- Resale property
- Year of construction
- 2000
Surface areas
- Area
- 4,171 m² (units from 151 m²)
Layout
- Number of floors
- 8 floors
- Facilities
- Mechanical ventilation, peak cooling, built-in fittings, elevators, windows can be opened, cable ducts, modular ceiling, toilet, pantry and heating
Energy
- Energy label
- C
Surroundings
- Location
- Office park and railway station site
- Accessibility
- Bus stop in less than 500 m, Dutch Railways Intercity station in less than 500 m and motorway exit in 2000 m to 3000 m
Parking
- Parking spaces
- 65 covered parking spaces
- Parking costs
- From € 900,- per lot per year
Photos
