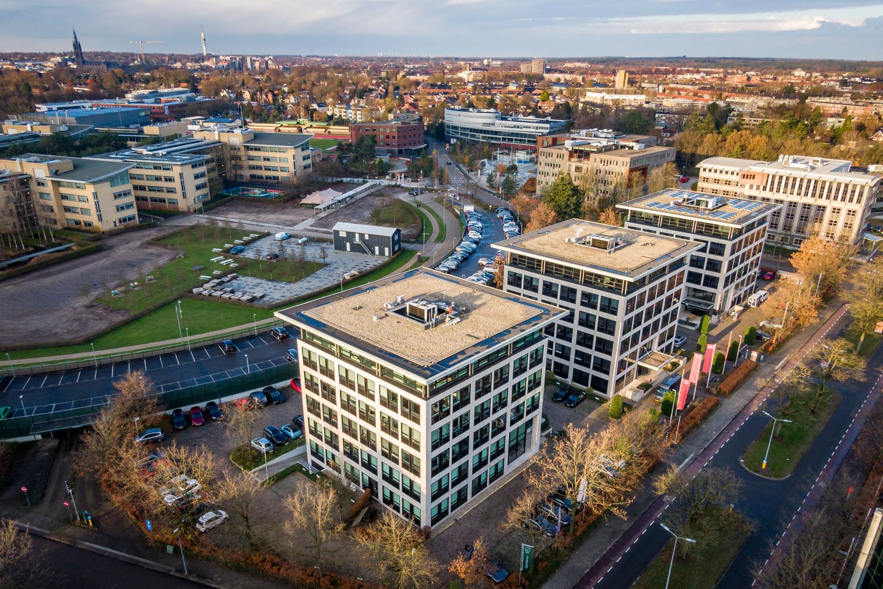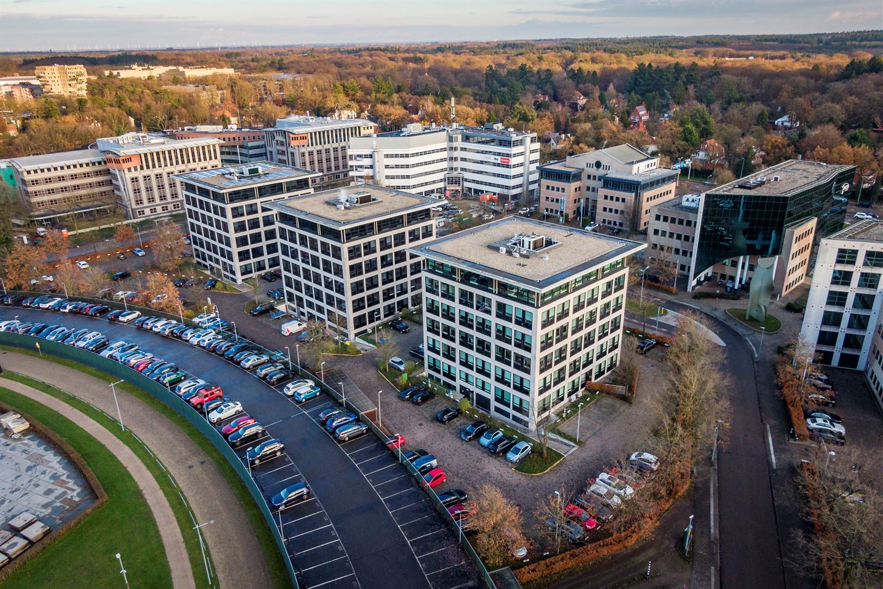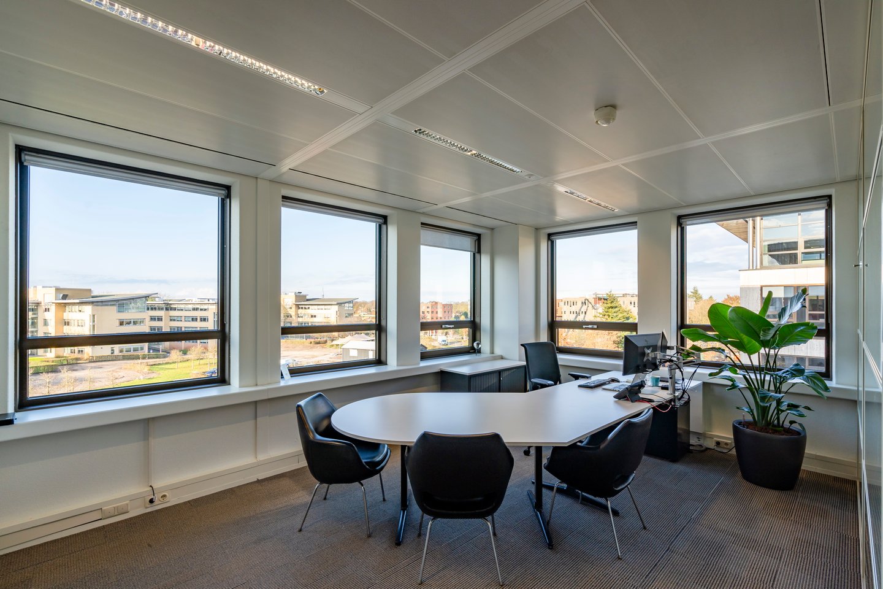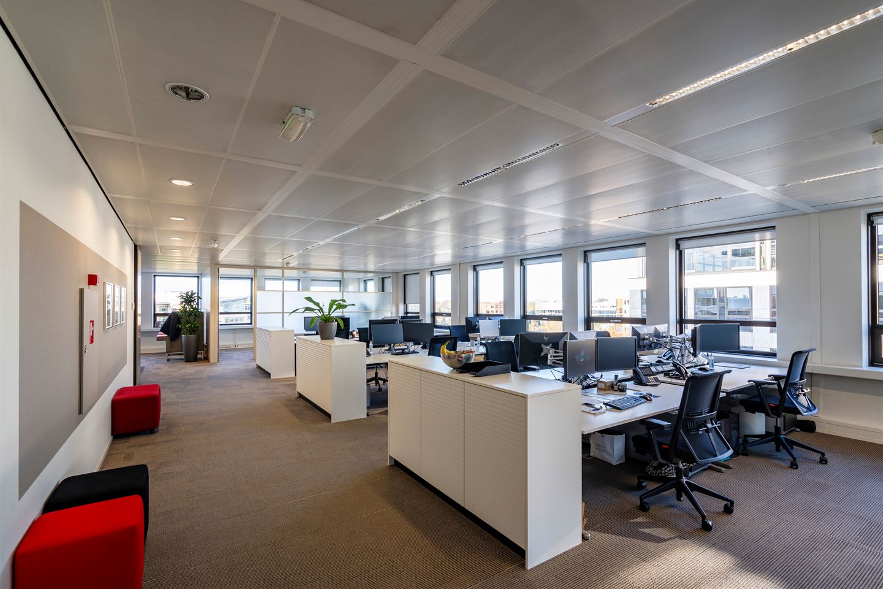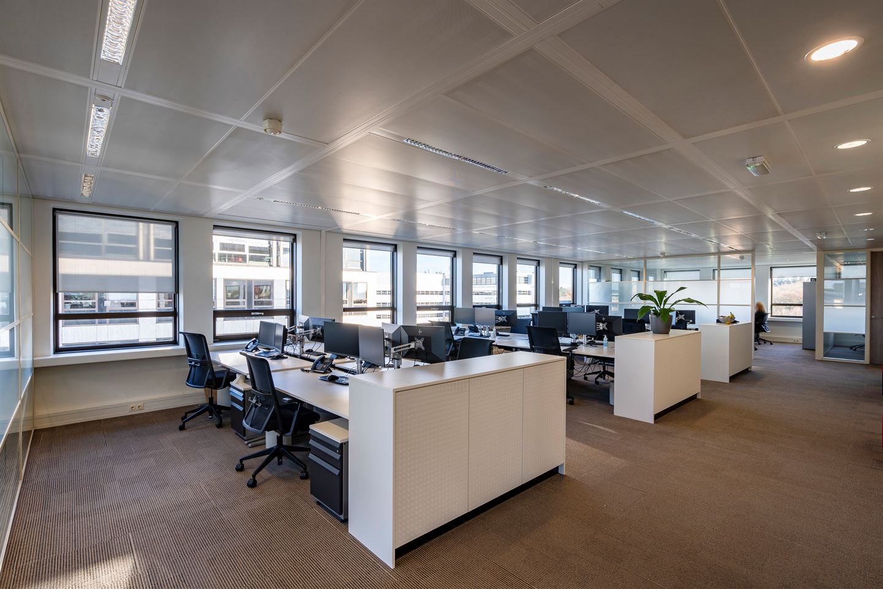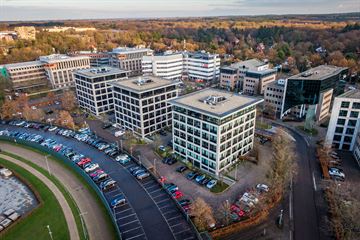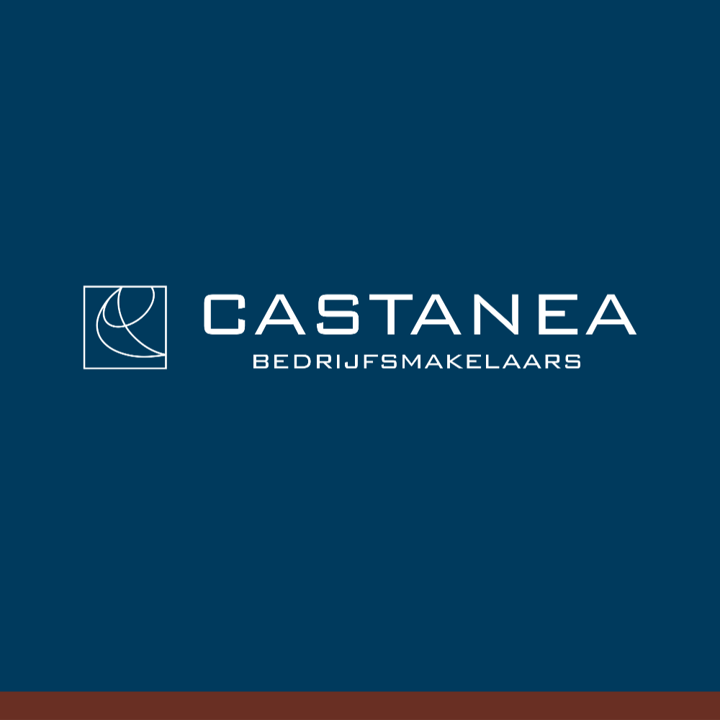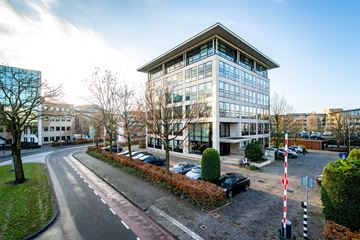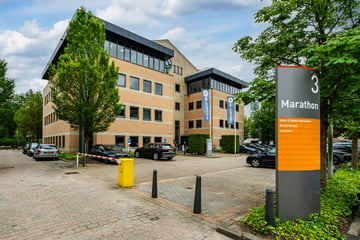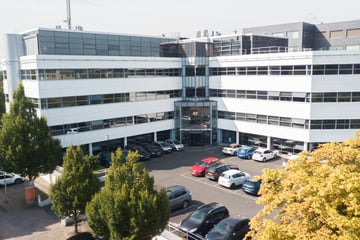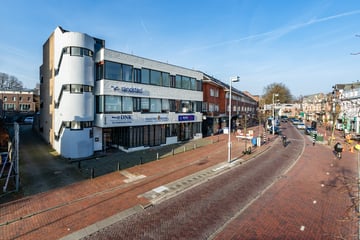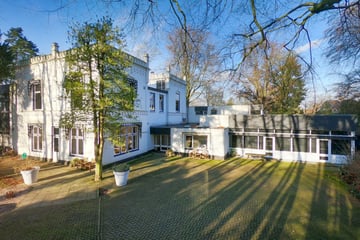Description
This high-quality and beautiful office building is located in the Arenapark office park in Hilversum. The building is characterized by its representative high entrance and modern office spaces. The office building has a strict parking standard (1:46) because of the associated parking lot, which is closed with a barrier. The multi-tenant building has a total floor area of approximately 2,600 m² and is intended as a multifunctional office building.
Adress
Marathon 6.
City
Hilversum.
Neighbourhood
Arenapark.
Floor area
We offer 473 sq m of office space here:
- 473 sq m located on the 4th floor;
There is also an archive space available in the basement:
- 211 sq m archive space available.
Smallest available unit
473 m²
Number of parking places
11 places.
Accessibility by Public Transport
The office park is also very easily accessible by public transport thanks to the construction of a bus lane in the park. Hilversum Sportpark railway station is within walking distance.
Availability
In consultation.
State of delivery
The office space will be delivered in its current turnkey state, including:
- representative entrance (shared use with other users within the building);
- gasless heat generation;
- pantry;
- elevator (shared use);
- toilet groups M/F;
- existing floor covering;
- suspended ceiling with LED lighting;
- existing partition walls;
- cable ducts with electrical connections;
- network outlets.
Amenities
Reception service (if desired), two elevators and a roof top terrace of 135 sq m on the 7th floor.
Internet
Fiber optic request is for the tenant.
Energy label
A.
Lease term
5 + 5 years.
Rental price office space
€ 145,- per sq m per year.
Rental price parking places
€ 750,- per parking place per year.
Service costs
The tenant owes a service charge amount of € 47.50 per m² for the delivery of the following package of supplies and services:
- the supply of gas, water, electricity and the standing charge in this regard (rented space and general space/building-related installations) ;
- window cleaning (outside);
- grounds maintenance;
- maintenance, periodic checks and inspections of heating and cooling installations, air treatment installations, lift installations, lightning protection installation, hydrophore installation, facade installation, electrical installations, fire alarm installations, parking installation and turnstile installation;
- costs of manhood;
- park management;
- cleaning costs of common areas and elevators;
- telephone costs for installations;
- disposal of waste;
- roof/roof covering inspection;
- lighting in general areas and grounds;
- insurance premium for exterior glazing;
- administration costs ad. 5% on the above-mentioned deliveries and services.
The information provided is purely indicative and of a general nature. It is merely an invitation to enter into negotiations. No rights may be derived from the contents of the information provided. If you have any queries, or would like to arrange to visit the property, please contact us.
Adress
Marathon 6.
City
Hilversum.
Neighbourhood
Arenapark.
Floor area
We offer 473 sq m of office space here:
- 473 sq m located on the 4th floor;
There is also an archive space available in the basement:
- 211 sq m archive space available.
Smallest available unit
473 m²
Number of parking places
11 places.
Accessibility by Public Transport
The office park is also very easily accessible by public transport thanks to the construction of a bus lane in the park. Hilversum Sportpark railway station is within walking distance.
Availability
In consultation.
State of delivery
The office space will be delivered in its current turnkey state, including:
- representative entrance (shared use with other users within the building);
- gasless heat generation;
- pantry;
- elevator (shared use);
- toilet groups M/F;
- existing floor covering;
- suspended ceiling with LED lighting;
- existing partition walls;
- cable ducts with electrical connections;
- network outlets.
Amenities
Reception service (if desired), two elevators and a roof top terrace of 135 sq m on the 7th floor.
Internet
Fiber optic request is for the tenant.
Energy label
A.
Lease term
5 + 5 years.
Rental price office space
€ 145,- per sq m per year.
Rental price parking places
€ 750,- per parking place per year.
Service costs
The tenant owes a service charge amount of € 47.50 per m² for the delivery of the following package of supplies and services:
- the supply of gas, water, electricity and the standing charge in this regard (rented space and general space/building-related installations) ;
- window cleaning (outside);
- grounds maintenance;
- maintenance, periodic checks and inspections of heating and cooling installations, air treatment installations, lift installations, lightning protection installation, hydrophore installation, facade installation, electrical installations, fire alarm installations, parking installation and turnstile installation;
- costs of manhood;
- park management;
- cleaning costs of common areas and elevators;
- telephone costs for installations;
- disposal of waste;
- roof/roof covering inspection;
- lighting in general areas and grounds;
- insurance premium for exterior glazing;
- administration costs ad. 5% on the above-mentioned deliveries and services.
The information provided is purely indicative and of a general nature. It is merely an invitation to enter into negotiations. No rights may be derived from the contents of the information provided. If you have any queries, or would like to arrange to visit the property, please contact us.
Map
Map is loading...
Cadastral boundaries
Buildings
Travel time
Gain insight into the reachability of this object, for instance from a public transport station or a home address.
