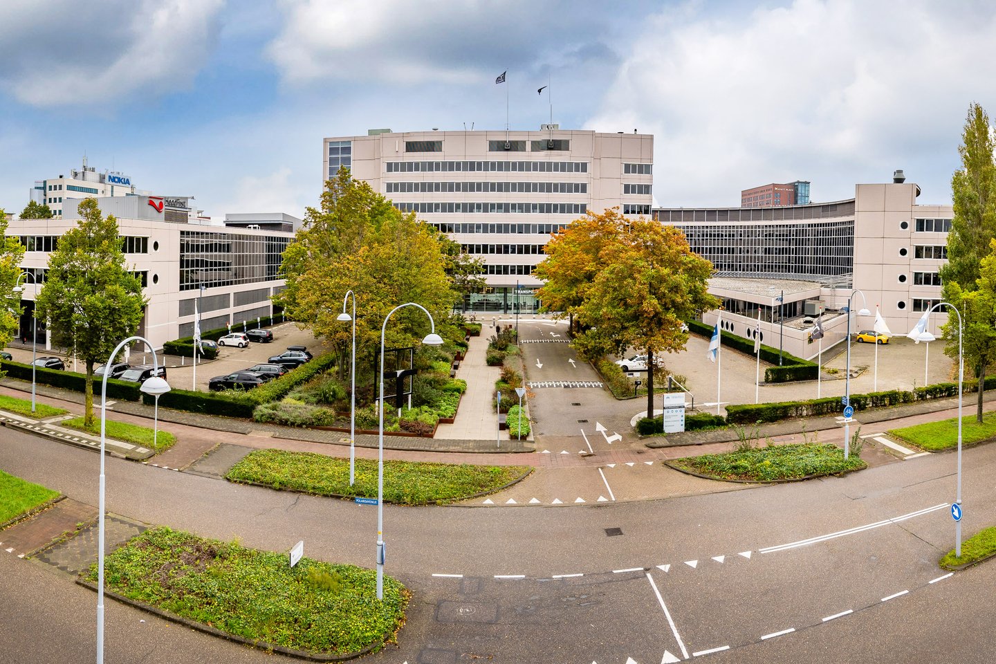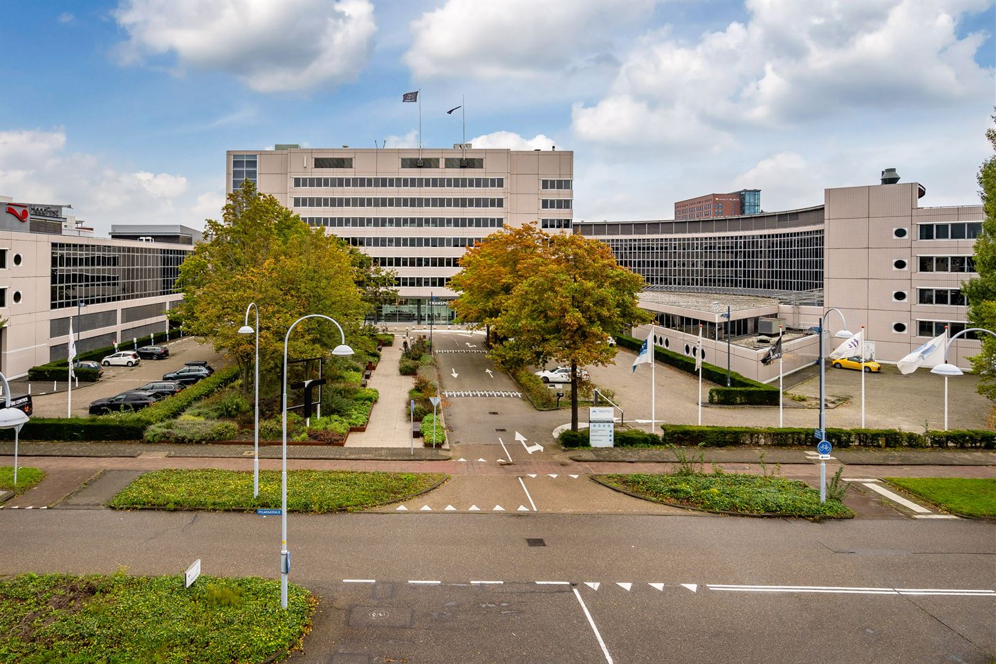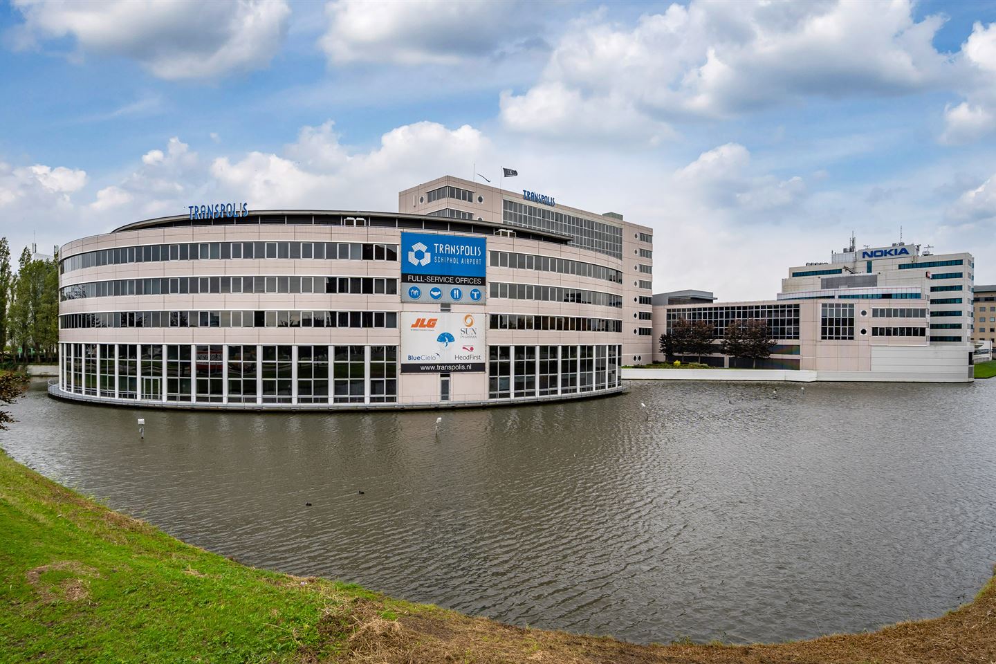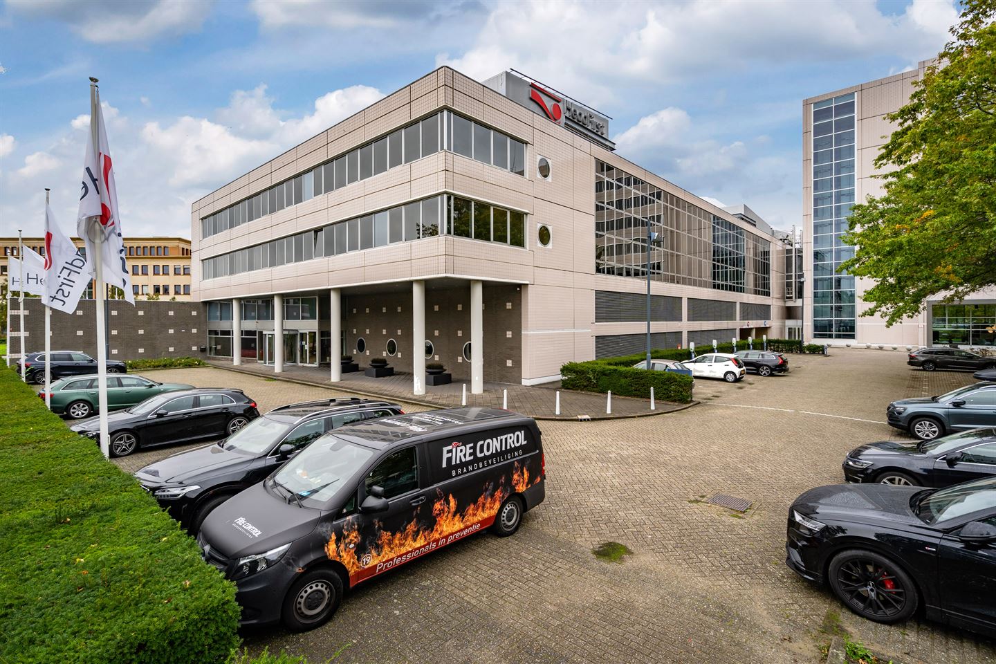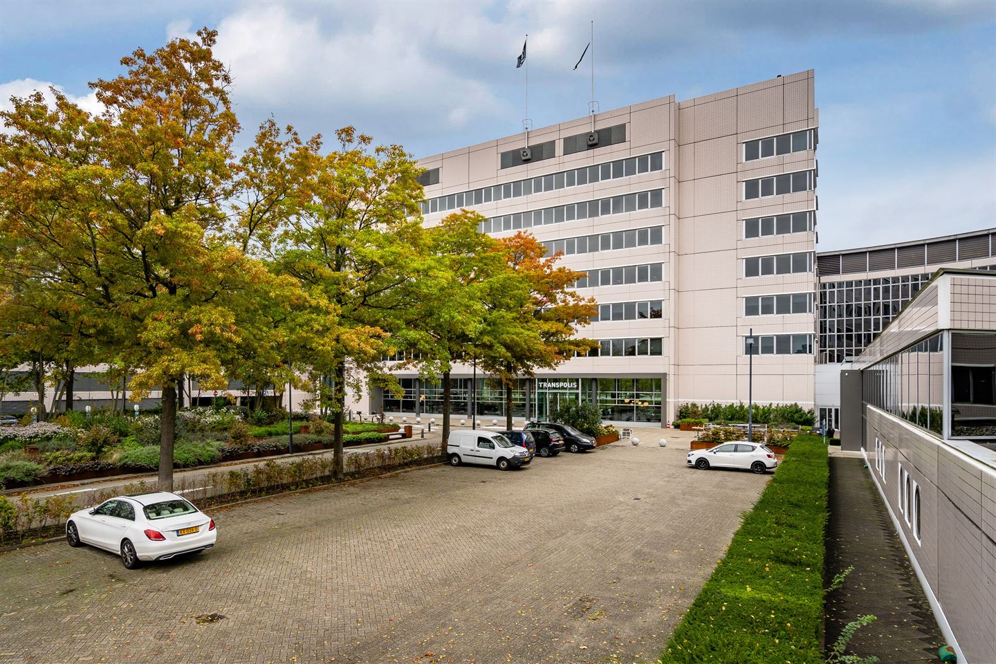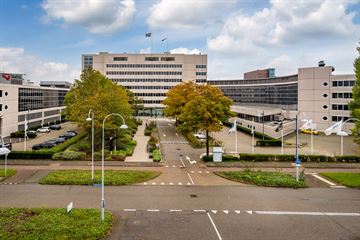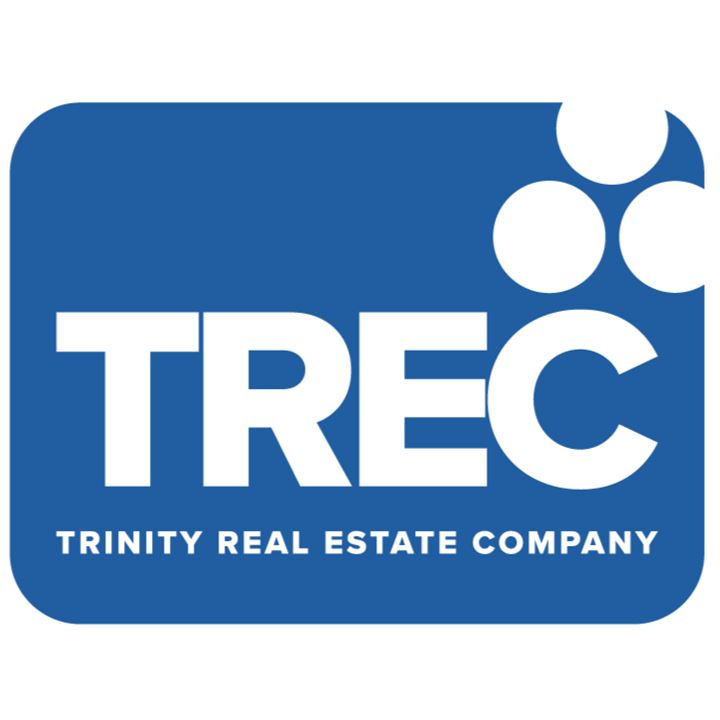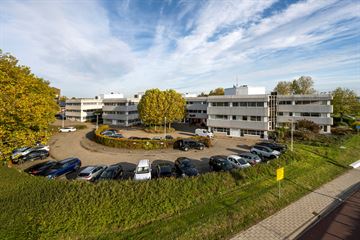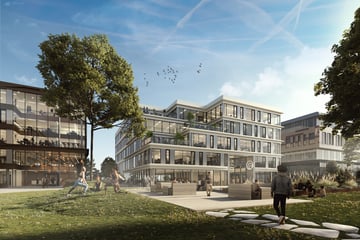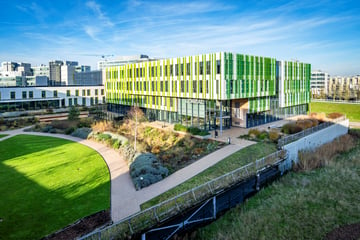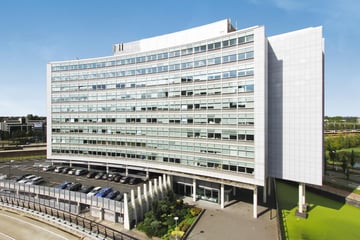Description
Transpolis is located in the Beukenhorst-Oost office park at Polarisavenue 1-101 in Hoofddorp and can be seen as 'The Gate' of the Beukenhorst office park. This office building is also the 'eye-catcher' of Hoofddorp because of its excellent location in relation to the A4 motorway and the Kruisweg, and particularly its strategic location near Amsterdam Schiphol Airport. Transpolis is also easily accessible by public transport. The Beukenhorst Oost office park is adjacent to Hoofddorp NS railway station. The distance between the office building and the NS station is ten minutes by foot.
In recent years, the Beukenhorst office district has been developed into a lively area with a combination of living, working, and recreation. There are also several restaurants within walking distance, such as Brasserie Puur, Masami Fusion, and Restaurant & Lounge Hotel Hyatt.
The developments in the area in combination with the strategic location makes the Beukenhorst-Oost and Beukenhorst-South office parks in Hoofddorp attractive to international parties. L’Oréal, Hertz, TNT, Asics, Buma Stemra, and Omron, among others, have all settled in the Transpolis area.
In the near future, the various renovation/renovation projects will take approximately 115,000 m² out of the market, reducing the high-quality supply of office space in Hoofddorp. This makes the position of Transpolis interesting.
The office building has a total floor area of about 18,000 sq.m. divided over seven floors (divided over three building sections) and has about 450 parking spaces, located in the parking garage near the building and in the renovated, enclosed outdoor area.
The entrance and the outside area of the building have recently been renovated. In addition, the office building has various facilities such as a full-service reception area, a large company restaurant, and sports facilities.
With its quality, service level, facilities, and proven track record in terms of occupancy, Transpolis has a fundamental position in comparison to the rest of the supply in Hoofddorp. The building has a BREEAM EXCELLENT & WELL GOLD certification which will ensure that Transpolis reaches its true potential in terms of sustainability and health.
AVAILABILITY
There is 6,306 sqm. l.f.a. office space available for rent, distributed over the different buildings and floors as follows:
Building A: for rent as a whole (private entrance)
A total of 2,301 sqm (or possibly 2,921 m²) spread over the following floors
Ground floor 449 sqm
1st floor 628 sqm (possibly additional 620 m² available)
2nd floor 1,224 sqm
Building B: available per unit
5th floor 862 sqm
5th floor 47 sqm, 146 sqm, and 222 sqm
6th floor 267 sqm
Building C: available per unit
Ground floor 54 sqm
Mezzanine 495 sqm and 341 sqm (can be combined to 836 sqm)
2nd floor 356 sqm
3rd floor 464 sqm, 336 sqm and 388 sqm (can be combined to 1,215 sqm)
All the above sqm are l.f.a. including allocation of general space.
RENTAL PRICE
Office space: from €190,- per sqm. per year;
Parking spaces: from €1.250,- per space per year.
The above-mentioned rental prices must be increased with VAT.
SERVICE CHARGES
€ 75,- per sqm. per year, to be increased with VAT as adjustable advance payment.
LEASE PERIOD
Five (5) yrs + five (5) option years.
SUSTAINABILITY
The building has an energy label A+ and a BREEAM certfication Excellent.
DELIVERY LEVEL
- Renovated central entrance with lobby and espresso bar;
- Specially designed cable ducts with connections for data, voice, and electrical wiring;
- 5 elevators;
- Openable windows;
- Mechanical ventilation system with top cooling;
- Existing system ceilings with built-in light fittings;
- Sanitary facilities including shower facilities;
- Lighting control by means of detection (energy-efficient);
- Security;
- Spaces can be delivered on a turn-key according to the tenant's wishes.
PARKING
The office building has a parking garage and a renewed private parking area. The parking availability ratio is 1:42. However, there are currently 133 parking spaces available for lease, which means that there is the possibility of renting additional parking spaces on a flexible basis.
ACCESSIBILITY
Own transport
The building is accessible via the A4 and A5 - 'Westrandweg' - via exit 3 (Hoofddorp - Aalsmeer) and the N201 provincial road - the main road from Zandvoort to Hilversum. This exit provides direct access to the Beukenhorst-Oost and Beukenhorst-Zuid office parks.
Public transport:
Beukenhorst-Oost office park is adjacent to Hoofddorp NS railway station. From Hoofddorp NS railway station, Transpolis can be reached in a few minutes by shuttle bus- a standard service provided by the landlord. The distance between the office building and the station is ten minutes by feet.
In recent years, the Beukenhorst office district has been developed into a lively area with a combination of living, working, and recreation. There are also several restaurants within walking distance, such as Brasserie Puur, Masami Fusion, and Restaurant & Lounge Hotel Hyatt.
The developments in the area in combination with the strategic location makes the Beukenhorst-Oost and Beukenhorst-South office parks in Hoofddorp attractive to international parties. L’Oréal, Hertz, TNT, Asics, Buma Stemra, and Omron, among others, have all settled in the Transpolis area.
In the near future, the various renovation/renovation projects will take approximately 115,000 m² out of the market, reducing the high-quality supply of office space in Hoofddorp. This makes the position of Transpolis interesting.
The office building has a total floor area of about 18,000 sq.m. divided over seven floors (divided over three building sections) and has about 450 parking spaces, located in the parking garage near the building and in the renovated, enclosed outdoor area.
The entrance and the outside area of the building have recently been renovated. In addition, the office building has various facilities such as a full-service reception area, a large company restaurant, and sports facilities.
With its quality, service level, facilities, and proven track record in terms of occupancy, Transpolis has a fundamental position in comparison to the rest of the supply in Hoofddorp. The building has a BREEAM EXCELLENT & WELL GOLD certification which will ensure that Transpolis reaches its true potential in terms of sustainability and health.
AVAILABILITY
There is 6,306 sqm. l.f.a. office space available for rent, distributed over the different buildings and floors as follows:
Building A: for rent as a whole (private entrance)
A total of 2,301 sqm (or possibly 2,921 m²) spread over the following floors
Ground floor 449 sqm
1st floor 628 sqm (possibly additional 620 m² available)
2nd floor 1,224 sqm
Building B: available per unit
5th floor 862 sqm
5th floor 47 sqm, 146 sqm, and 222 sqm
6th floor 267 sqm
Building C: available per unit
Ground floor 54 sqm
Mezzanine 495 sqm and 341 sqm (can be combined to 836 sqm)
2nd floor 356 sqm
3rd floor 464 sqm, 336 sqm and 388 sqm (can be combined to 1,215 sqm)
All the above sqm are l.f.a. including allocation of general space.
RENTAL PRICE
Office space: from €190,- per sqm. per year;
Parking spaces: from €1.250,- per space per year.
The above-mentioned rental prices must be increased with VAT.
SERVICE CHARGES
€ 75,- per sqm. per year, to be increased with VAT as adjustable advance payment.
LEASE PERIOD
Five (5) yrs + five (5) option years.
SUSTAINABILITY
The building has an energy label A+ and a BREEAM certfication Excellent.
DELIVERY LEVEL
- Renovated central entrance with lobby and espresso bar;
- Specially designed cable ducts with connections for data, voice, and electrical wiring;
- 5 elevators;
- Openable windows;
- Mechanical ventilation system with top cooling;
- Existing system ceilings with built-in light fittings;
- Sanitary facilities including shower facilities;
- Lighting control by means of detection (energy-efficient);
- Security;
- Spaces can be delivered on a turn-key according to the tenant's wishes.
PARKING
The office building has a parking garage and a renewed private parking area. The parking availability ratio is 1:42. However, there are currently 133 parking spaces available for lease, which means that there is the possibility of renting additional parking spaces on a flexible basis.
ACCESSIBILITY
Own transport
The building is accessible via the A4 and A5 - 'Westrandweg' - via exit 3 (Hoofddorp - Aalsmeer) and the N201 provincial road - the main road from Zandvoort to Hilversum. This exit provides direct access to the Beukenhorst-Oost and Beukenhorst-Zuid office parks.
Public transport:
Beukenhorst-Oost office park is adjacent to Hoofddorp NS railway station. From Hoofddorp NS railway station, Transpolis can be reached in a few minutes by shuttle bus- a standard service provided by the landlord. The distance between the office building and the station is ten minutes by feet.
Map
Map is loading...
Cadastral boundaries
Buildings
Travel time
Gain insight into the reachability of this object, for instance from a public transport station or a home address.
