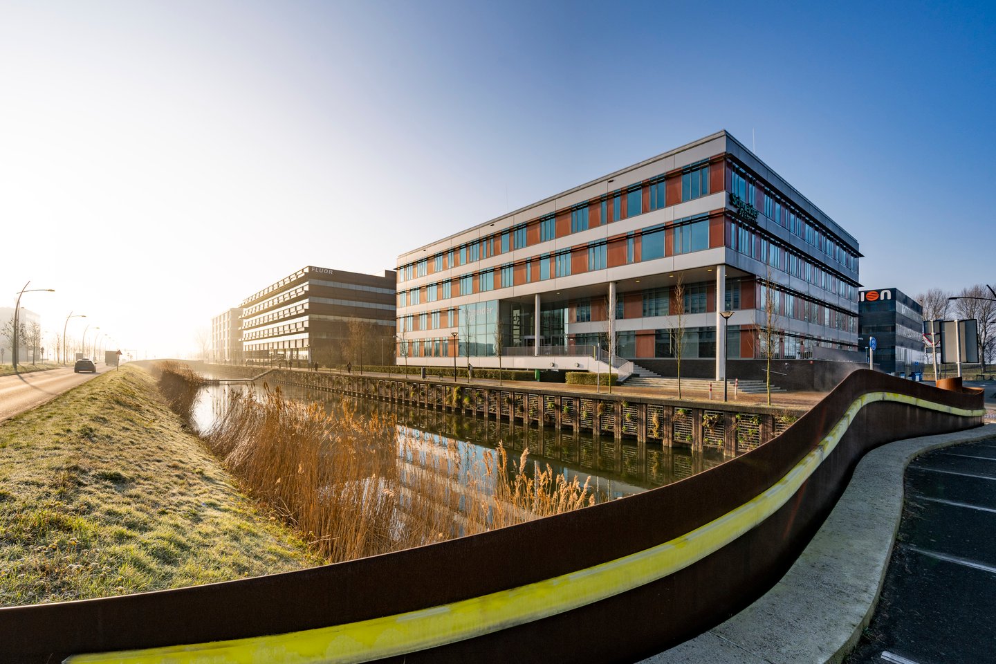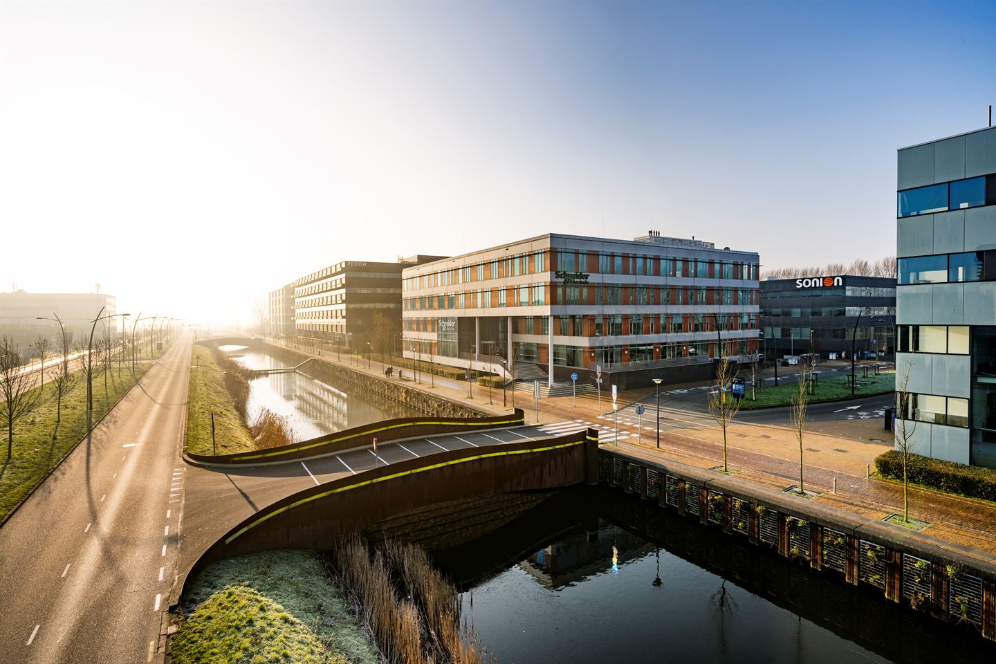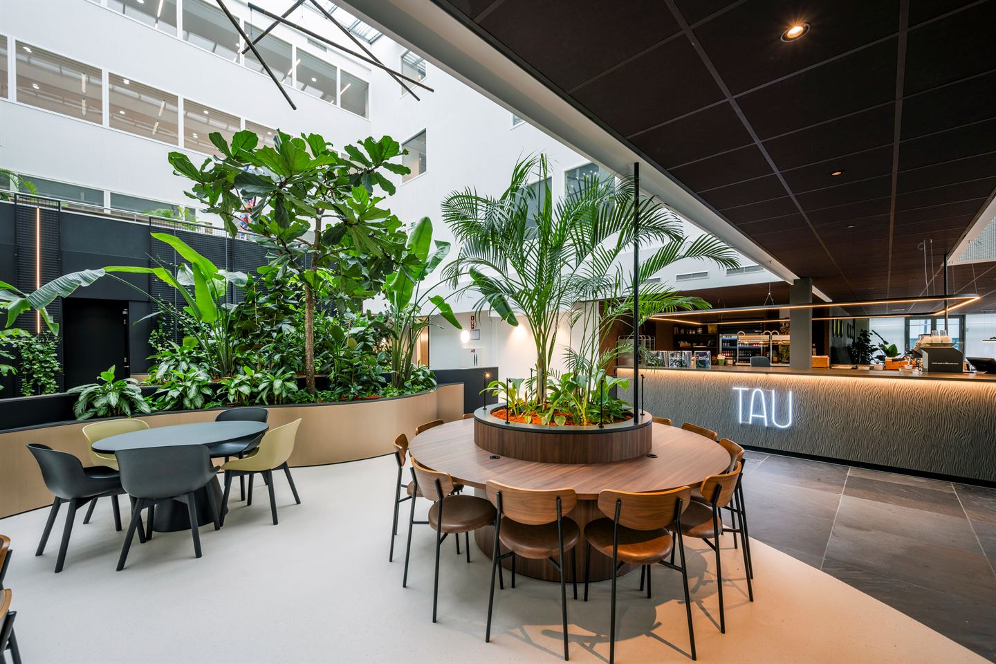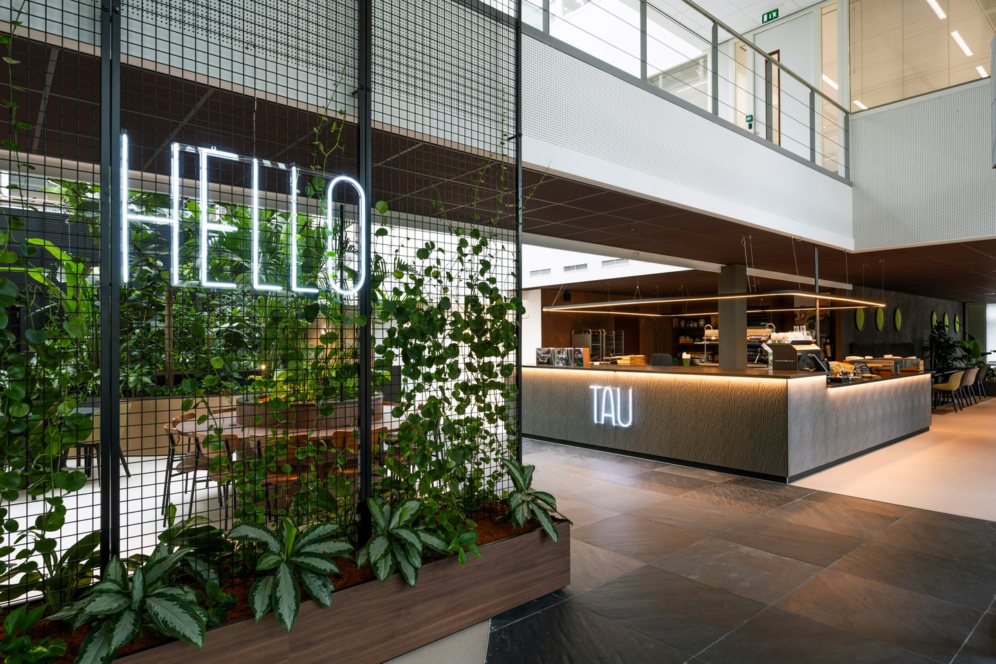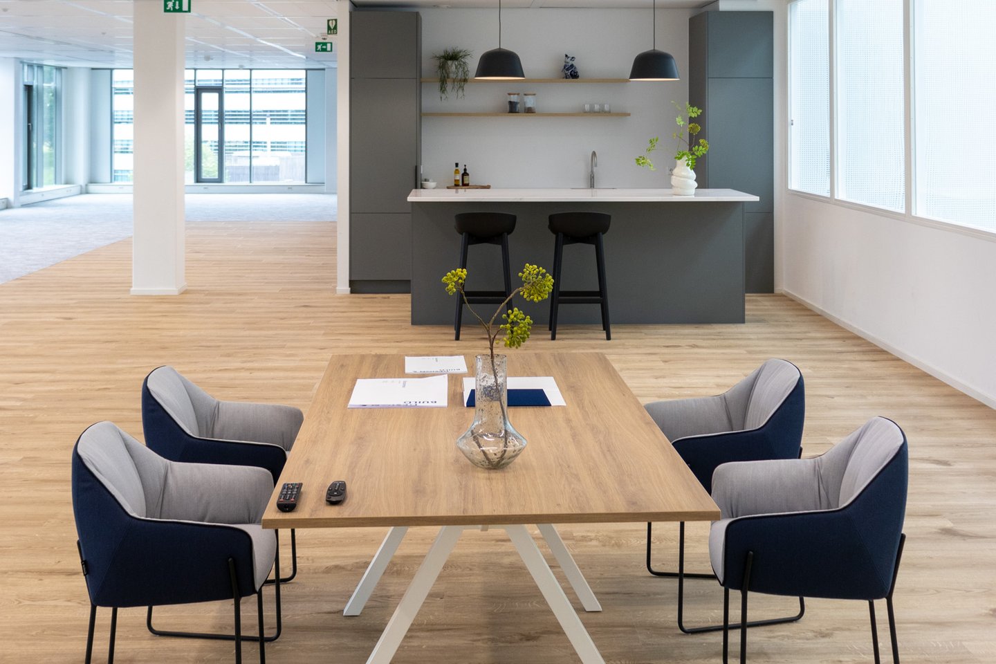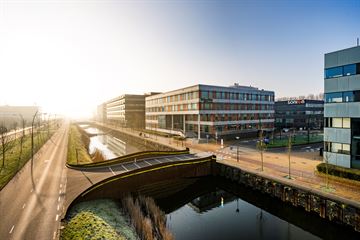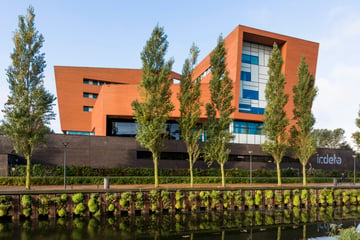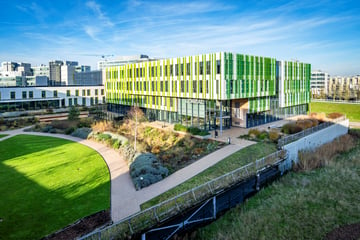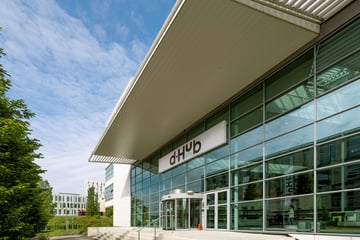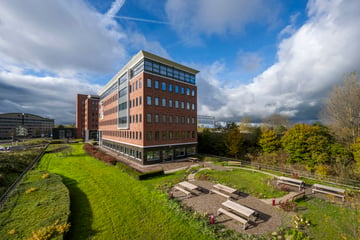Description
We are pleased to introduce the office building TAU, located at Taurusavenue 133 in the 20|20 business park in Hoofddorp.
TAU has been successfully transformed from a single-tenant to a multi-tenant building. The renovated ground floor now features a modern reception, coffee bar, and a spacious company restaurant, making it a vibrant meeting place. The impressive atrium has been redesigned and showcases a suspended bamboo artwork, emphasizing the building's natural elements.
TAU embodies modernity and sustainability, meeting all contemporary standards. With an A energy label and a BREEAM Excellent certification, it stands out as a forward-thinking building that is both efficient and environmentally friendly. Additionally, the building offers a generous parking ratio of 1:45 and several charging points for electric vehicles.
The surrounding area of TAU provides a wide range of amenities. Park 20|20 boasts various gyms, hotels, restaurants, and childcare facilities. This has attracted several international organizations, such as L’Oréal Benelux, Sony Benelux, Bluewater Energy Services, Fox Reizen, Plantronics, and FIFPRO.
Building name
TAU.
Address
Taurusavenue 133.
City
Hoofddorp.
Neighborhood
Business park Beukenhorst-South (Park 20|20)
Availability
Approximately 3,072 m² of office space is available, divided between the 2nd and 3rd floors.
• 2nd floor: approximately 1,537 sq m
• 3rd floor: approximately 1,537 sq m
Subletting possible from
Approximately 500 sq m of office space (to be measured based on a NEN 2580 report).
Number of parking spaces
67 parking spaces are available in the underground garage and on the parking lot. The parking ratio is approximately 1:45. Charging stations for electric vehicles are also available.
Public transport accessibility
Taurusavenue is located directly along the Geniedijk, next to the historic farmhouse restaurant Den Burgh. The building is within walking distance of Hoofddorp’s NS train and bus station. The bus stop for line 300 (dedicated bus lane/Zuidtangent) is a few minutes' walk away.
Zoning
Office (partial social use is possible).
Available from
Immediately.
Finish level
Casco +. Renovated and equipped with suspended ceilings, new LED light fixtures, openable windows per 3.60m grid, cable ducts, and top cooling and heating through ceiling-mounted induction units.
The spaces have plenty of light, a suspended ceiling with new LED lighting, and a ready-to-finish floor.
The 2nd floor also features a high-quality floor and a luxury pantry.
The common areas in the building include a spacious central entrance hall with lounge areas, a staffed coffee bar/reception, and a company restaurant. There is an atrium spanning the full height of the building, two elevators, and 2 double toilet blocks per floor.
Facilities
Reception, coffee bar, and a company restaurant.
Internet
Fiber optic connection available in the building.
Energy label
A energy label and BREEAM Excellent certification.
Minimum lease term
5 years.
Rental price office space
€220 per sq m per year.
Rental price parking spaces
€1,750 per parking space per year.
Service charges
€50 per sq m per year
The information provided is purely indicative and of a general nature. It is merely an invitation to enter into negotiations. No rights may be derived from the contents of the information provided. If you have any queries, or would like to arrange to visit the property, please contact us.
TAU has been successfully transformed from a single-tenant to a multi-tenant building. The renovated ground floor now features a modern reception, coffee bar, and a spacious company restaurant, making it a vibrant meeting place. The impressive atrium has been redesigned and showcases a suspended bamboo artwork, emphasizing the building's natural elements.
TAU embodies modernity and sustainability, meeting all contemporary standards. With an A energy label and a BREEAM Excellent certification, it stands out as a forward-thinking building that is both efficient and environmentally friendly. Additionally, the building offers a generous parking ratio of 1:45 and several charging points for electric vehicles.
The surrounding area of TAU provides a wide range of amenities. Park 20|20 boasts various gyms, hotels, restaurants, and childcare facilities. This has attracted several international organizations, such as L’Oréal Benelux, Sony Benelux, Bluewater Energy Services, Fox Reizen, Plantronics, and FIFPRO.
Building name
TAU.
Address
Taurusavenue 133.
City
Hoofddorp.
Neighborhood
Business park Beukenhorst-South (Park 20|20)
Availability
Approximately 3,072 m² of office space is available, divided between the 2nd and 3rd floors.
• 2nd floor: approximately 1,537 sq m
• 3rd floor: approximately 1,537 sq m
Subletting possible from
Approximately 500 sq m of office space (to be measured based on a NEN 2580 report).
Number of parking spaces
67 parking spaces are available in the underground garage and on the parking lot. The parking ratio is approximately 1:45. Charging stations for electric vehicles are also available.
Public transport accessibility
Taurusavenue is located directly along the Geniedijk, next to the historic farmhouse restaurant Den Burgh. The building is within walking distance of Hoofddorp’s NS train and bus station. The bus stop for line 300 (dedicated bus lane/Zuidtangent) is a few minutes' walk away.
Zoning
Office (partial social use is possible).
Available from
Immediately.
Finish level
Casco +. Renovated and equipped with suspended ceilings, new LED light fixtures, openable windows per 3.60m grid, cable ducts, and top cooling and heating through ceiling-mounted induction units.
The spaces have plenty of light, a suspended ceiling with new LED lighting, and a ready-to-finish floor.
The 2nd floor also features a high-quality floor and a luxury pantry.
The common areas in the building include a spacious central entrance hall with lounge areas, a staffed coffee bar/reception, and a company restaurant. There is an atrium spanning the full height of the building, two elevators, and 2 double toilet blocks per floor.
Facilities
Reception, coffee bar, and a company restaurant.
Internet
Fiber optic connection available in the building.
Energy label
A energy label and BREEAM Excellent certification.
Minimum lease term
5 years.
Rental price office space
€220 per sq m per year.
Rental price parking spaces
€1,750 per parking space per year.
Service charges
€50 per sq m per year
The information provided is purely indicative and of a general nature. It is merely an invitation to enter into negotiations. No rights may be derived from the contents of the information provided. If you have any queries, or would like to arrange to visit the property, please contact us.
Map
Map is loading...
Cadastral boundaries
Buildings
Travel time
Gain insight into the reachability of this object, for instance from a public transport station or a home address.
