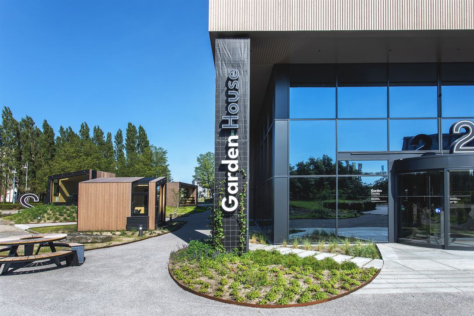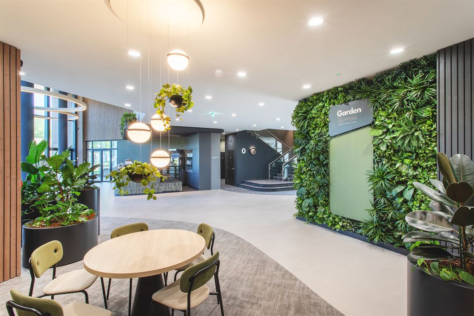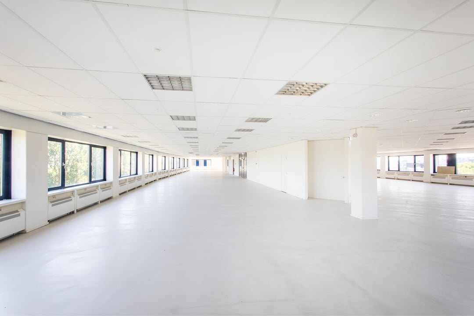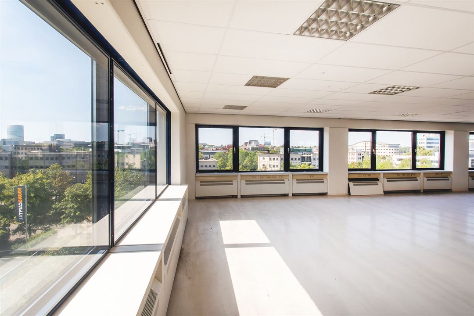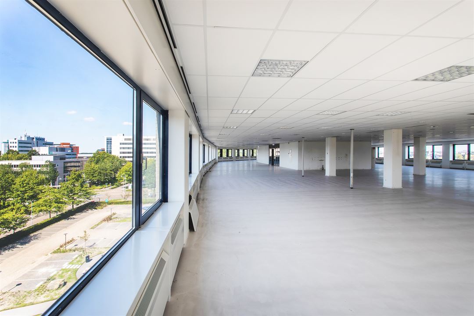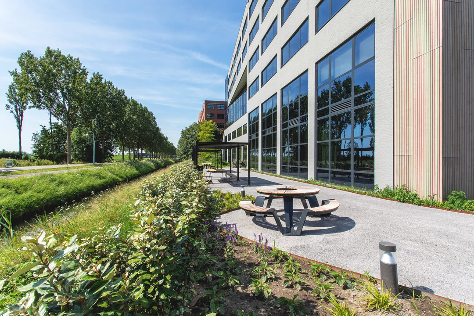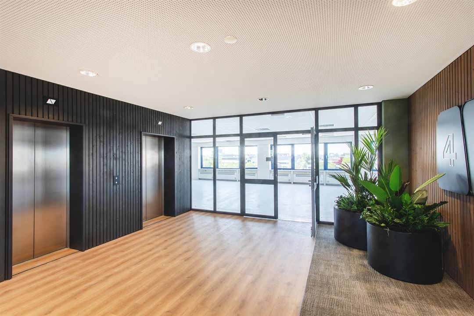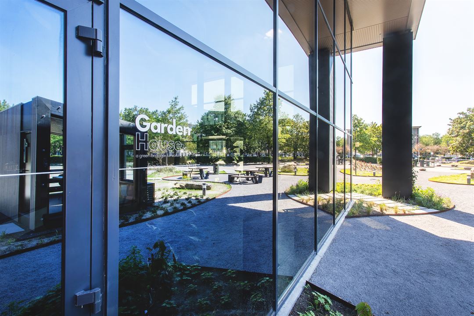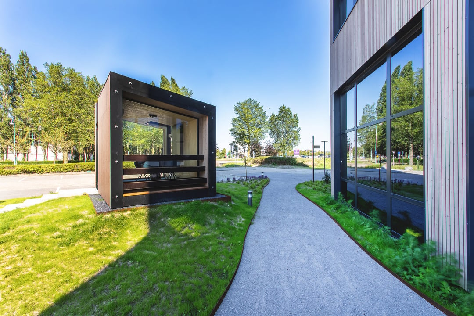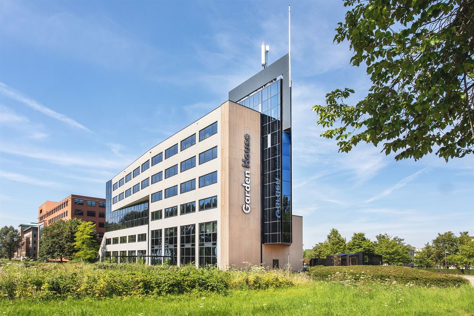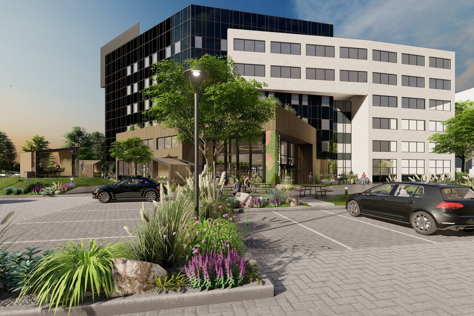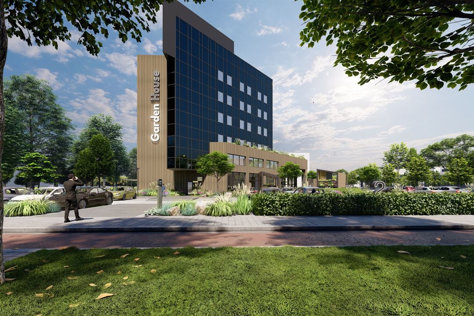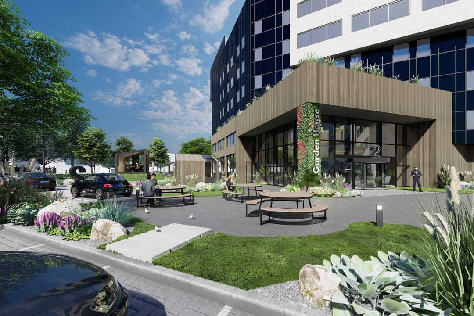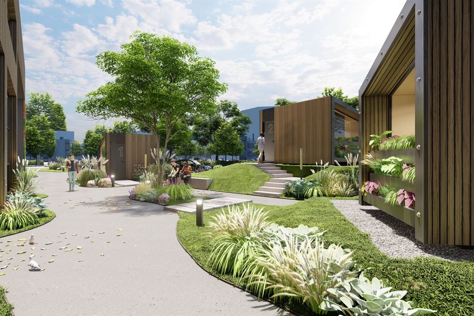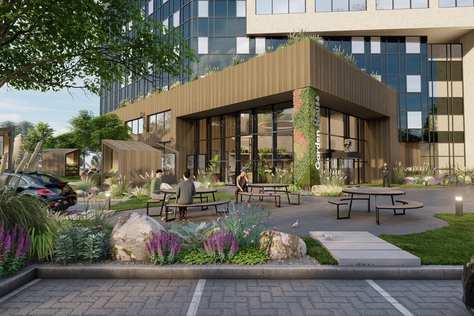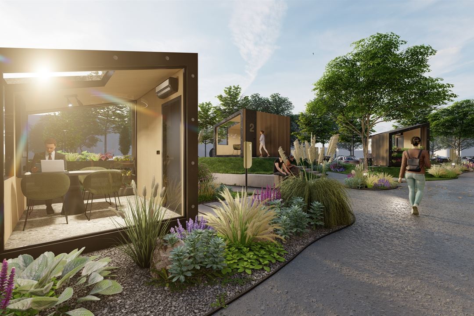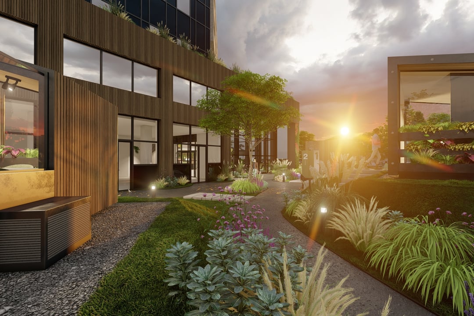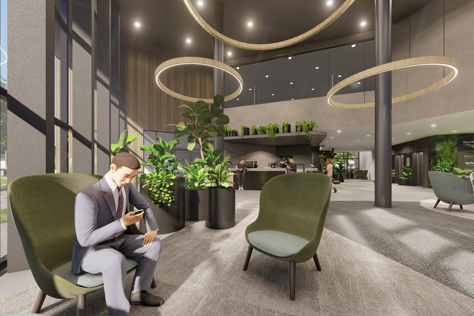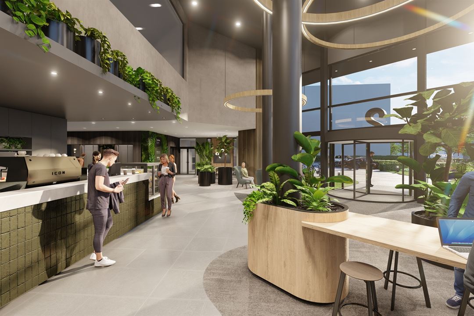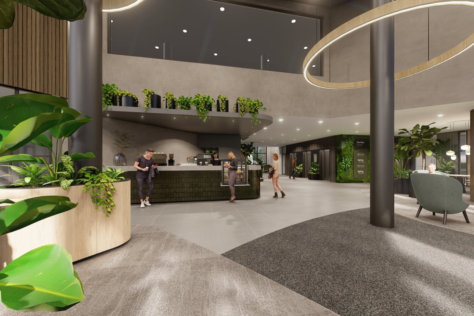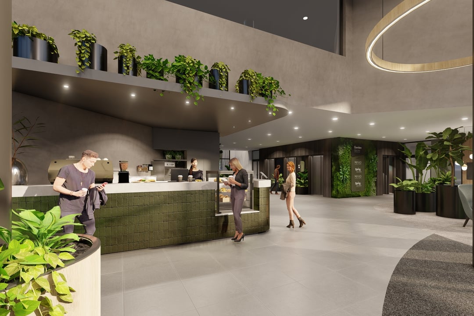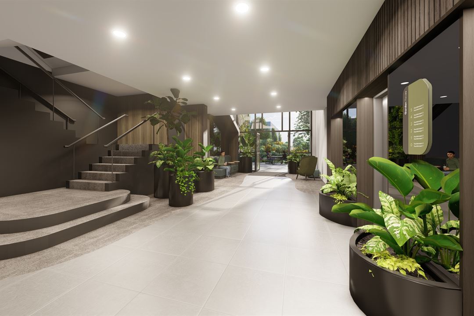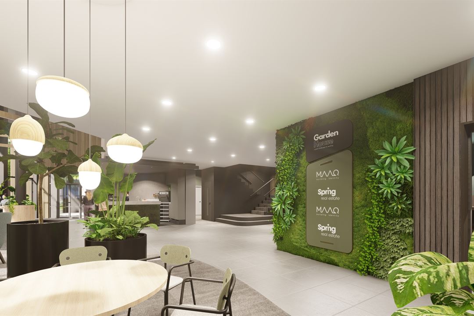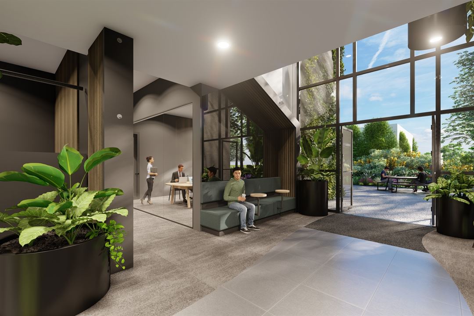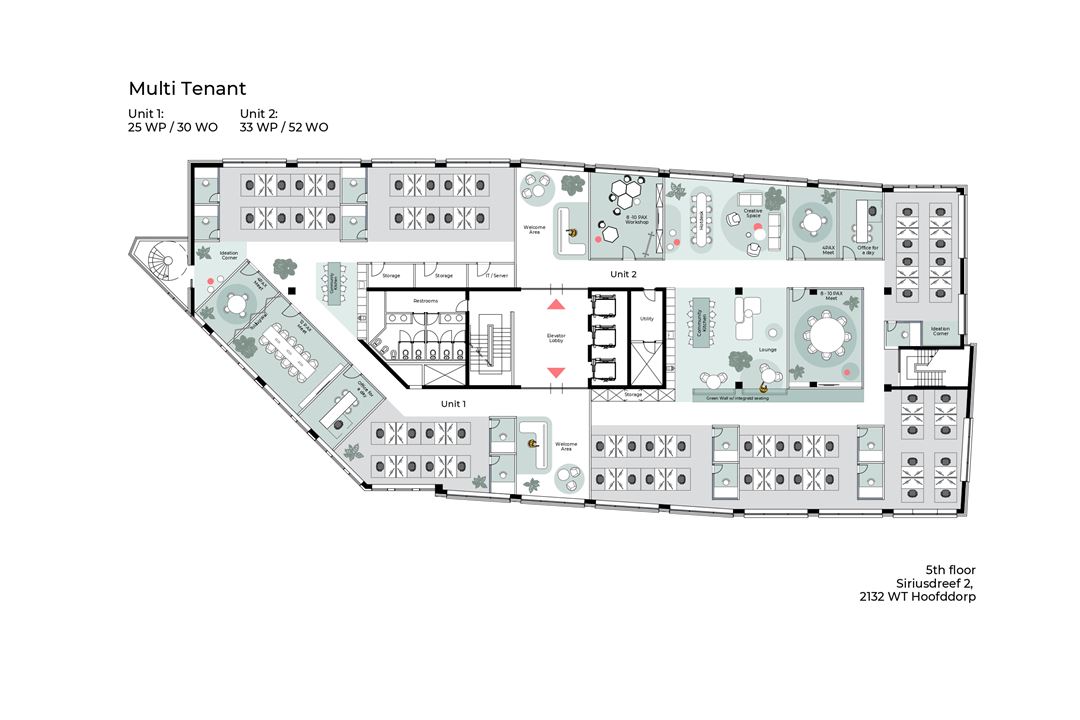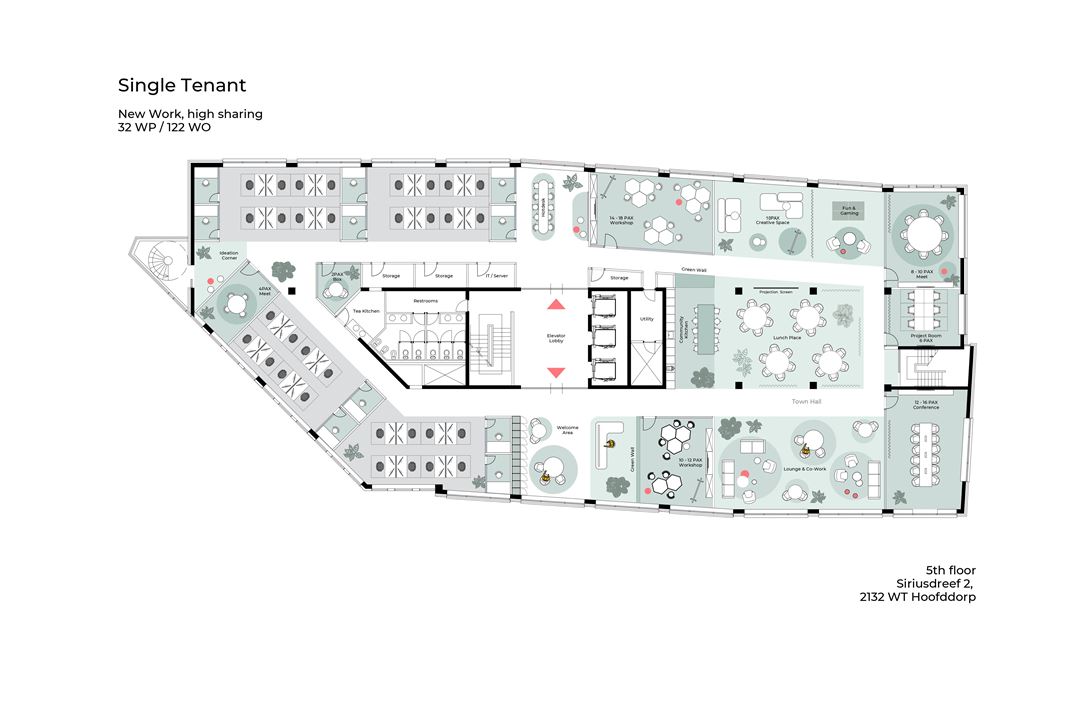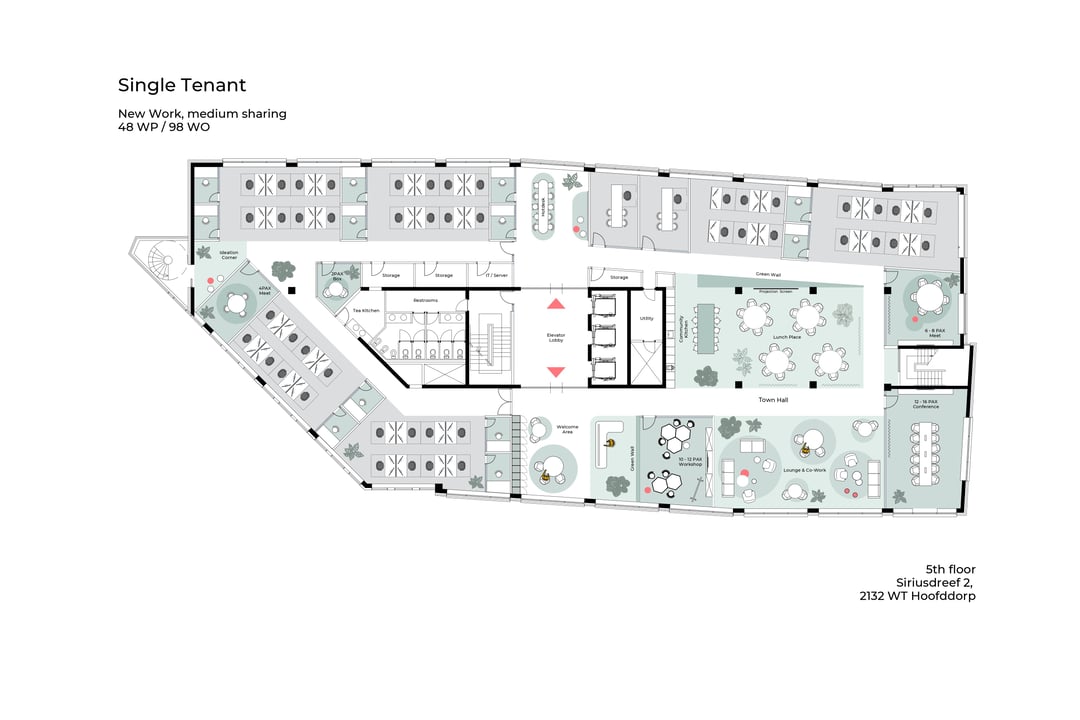 This business property on funda in business: https://www.fundainbusiness.nl/88763486
This business property on funda in business: https://www.fundainbusiness.nl/88763486
Siriusdreef 2 2132 WT Hoofddorp
€ 195 /m²/year

Description
Garden House is currently undergoing a complete renovation and will be available in the spring of 2024. Garden House offers the appearance of a hip boutique office with high-quality facilities.
Experience has gotten increasingly more important among office users. Garden House stimulates the health and well-being of employees and monitors the impact of office use on the environment. The outdoor garden flows seamlessly into a green office lobby. The office lobby will be equipped with a catering facility and external meeting rooms. The terrace will be accessible from the office lobby. Whether you are looking for a full floor, a unit or a single tenant office building, Garden House offers the perfect space for you.
Garden House has a spacious ground floor and 5 office floors. There is approximately 5,000 sq m LFA. of office space available. Each floor offers the possibility of large floor plates from 1,150 sq m to 1,275 sq m per floor, which can also easily be split into smaller units between 285 - 500 sq m. Two separate “Garden units” will be available on the ground floor, which will be connected to the central lobby as well as to the outdoor garden, terrace and meeting facilities surrounding the building. Additionally, a new catering concept in the form of a Vascobelo will be introduced in the central lobby, where bread and coffee can be obtained.
Building Name
Garden House.
Adress
Siriusdreef 2.
City
Hoofddorp.
Neighborhood
Beukenhorst-Oost.
Availability floor area
Approximately 5,500 sq m of office space is available for rent, divided as follows:
Ground Floor
Split-Unit I: approx. 285 sq m
Split-Unit II: RENTED
1st Floor
Split-Unit I: approx. 530 sq m
Split-Unit II: approx. 620 sq m
2nd Floor
Split-Unit I: approx. 565 sq m
Split-Unit II: approx. 615 sq m
3rd Floor
Split-Unit I: approx. 565 sq m
Split-Unit II: approx. 600 sq m
4th Floor
Split-Unit I: approx. 575 sq m
Split-Unit II: approx. 700 sq m
5th Floor
1,275 m²: RENTED
Smallest available unit
285 sqm.
Number of parking places
113 parking spaces.
Accessibility
Garden House is located at an excellent location at Beukenhorst-Oost office park. Garden House is easily accessible by both car and public transport. The office building is located close to the A4 highway and Schiphol. Due to its ideal location, it is perfectly accessible for international traffic.
There is a bus stop right next to the building and the Hoofddorp NS Train Station is a few minutes' by bike ride and approximately a 10-minute walk. All major cities, Schiphol and a number of international destinations are easily accessible from Hoofddorp Station. The travel time Hoofddorp – Amsterdam Schiphol Airport is approximately 4 minutes.
Zoning Plan
Single zoning office (kantoor).
Available from
Immediately available.
Delivery level
Garden House will be delivered in a completely renovated state. Facilities associated with the building include:
- Architecturally designed outdoor garden with an accessible terrace at the front and rear;
- Renovated office lobby including catering concept to be further developed with a wide range of lunch facilities, both in the building and in the outside area and terrace;
- Meeting facilities, both adjacent to the office lobby and located in the outdoor garden;
- Ample parking with a parking ratio of approximately 1:50;
- Energy label A.
The office floors are delivered in a completely renovated condition with the following facilities:
- New climate installation;
- New suspended ceiling with LED lighting fixtures;
- Plastered/painted walls, equalized floor ready for floor finishing;
- Renovated lifts and lift landings with branding options;
- Renovated toilet groups (2 toilet groups per floor);
- Double access door on the first floor incl. salto access control system;
- Fiber optic connection available.
There is the possibility of turn-key delivery as well as the internal connection of multiple office floors.
Internet
Fiber optic cable available.
Energy label
A.
Lease term
Minimum of 5 years.
Rental price office space
€ 195,- per sq m per years.
Rental price parking places
€ 1.250,- per parking place per year.
Service Charges
Advance payment of € 50,- per sq m per year.
The information provided is purely indicative and of a general nature. It is merely an invitation to enter into negotiations. No rights may be derived from the contents of the information provided. If you have any queries, or would like to arrange to visit the property, please contact us.
Experience has gotten increasingly more important among office users. Garden House stimulates the health and well-being of employees and monitors the impact of office use on the environment. The outdoor garden flows seamlessly into a green office lobby. The office lobby will be equipped with a catering facility and external meeting rooms. The terrace will be accessible from the office lobby. Whether you are looking for a full floor, a unit or a single tenant office building, Garden House offers the perfect space for you.
Garden House has a spacious ground floor and 5 office floors. There is approximately 5,000 sq m LFA. of office space available. Each floor offers the possibility of large floor plates from 1,150 sq m to 1,275 sq m per floor, which can also easily be split into smaller units between 285 - 500 sq m. Two separate “Garden units” will be available on the ground floor, which will be connected to the central lobby as well as to the outdoor garden, terrace and meeting facilities surrounding the building. Additionally, a new catering concept in the form of a Vascobelo will be introduced in the central lobby, where bread and coffee can be obtained.
Building Name
Garden House.
Adress
Siriusdreef 2.
City
Hoofddorp.
Neighborhood
Beukenhorst-Oost.
Availability floor area
Approximately 5,500 sq m of office space is available for rent, divided as follows:
Ground Floor
Split-Unit I: approx. 285 sq m
Split-Unit II: RENTED
1st Floor
Split-Unit I: approx. 530 sq m
Split-Unit II: approx. 620 sq m
2nd Floor
Split-Unit I: approx. 565 sq m
Split-Unit II: approx. 615 sq m
3rd Floor
Split-Unit I: approx. 565 sq m
Split-Unit II: approx. 600 sq m
4th Floor
Split-Unit I: approx. 575 sq m
Split-Unit II: approx. 700 sq m
5th Floor
1,275 m²: RENTED
Smallest available unit
285 sqm.
Number of parking places
113 parking spaces.
Accessibility
Garden House is located at an excellent location at Beukenhorst-Oost office park. Garden House is easily accessible by both car and public transport. The office building is located close to the A4 highway and Schiphol. Due to its ideal location, it is perfectly accessible for international traffic.
There is a bus stop right next to the building and the Hoofddorp NS Train Station is a few minutes' by bike ride and approximately a 10-minute walk. All major cities, Schiphol and a number of international destinations are easily accessible from Hoofddorp Station. The travel time Hoofddorp – Amsterdam Schiphol Airport is approximately 4 minutes.
Zoning Plan
Single zoning office (kantoor).
Available from
Immediately available.
Delivery level
Garden House will be delivered in a completely renovated state. Facilities associated with the building include:
- Architecturally designed outdoor garden with an accessible terrace at the front and rear;
- Renovated office lobby including catering concept to be further developed with a wide range of lunch facilities, both in the building and in the outside area and terrace;
- Meeting facilities, both adjacent to the office lobby and located in the outdoor garden;
- Ample parking with a parking ratio of approximately 1:50;
- Energy label A.
The office floors are delivered in a completely renovated condition with the following facilities:
- New climate installation;
- New suspended ceiling with LED lighting fixtures;
- Plastered/painted walls, equalized floor ready for floor finishing;
- Renovated lifts and lift landings with branding options;
- Renovated toilet groups (2 toilet groups per floor);
- Double access door on the first floor incl. salto access control system;
- Fiber optic connection available.
There is the possibility of turn-key delivery as well as the internal connection of multiple office floors.
Internet
Fiber optic cable available.
Energy label
A.
Lease term
Minimum of 5 years.
Rental price office space
€ 195,- per sq m per years.
Rental price parking places
€ 1.250,- per parking place per year.
Service Charges
Advance payment of € 50,- per sq m per year.
The information provided is purely indicative and of a general nature. It is merely an invitation to enter into negotiations. No rights may be derived from the contents of the information provided. If you have any queries, or would like to arrange to visit the property, please contact us.
Features
Transfer of ownership
- Rental price
- € 195 per square meter per year
- Service charges
- € 50 per square meter per year
- Listed since
-
- Status
- Available
- Acceptance
- Available immediately
Construction
- Main use
- Office
- Building type
- Resale property
- Year of construction
- 1991
Surface areas
- Area
- 5,500 m² (units from 285 m²)
Layout
- Number of floors
- 5 floors
- Facilities
- Mechanical ventilation, peak cooling, built-in fittings, elevators, windows can be opened, cable ducts, modular ceiling, toilet and heating
Energy
- Energy label
- A
Surroundings
- Location
- Office park and railway station site
- Accessibility
- Bus stop in less than 500 m, Dutch Railways Intercity station in less than 500 m and motorway exit in less than 500 m
Real estate agent
Photos
