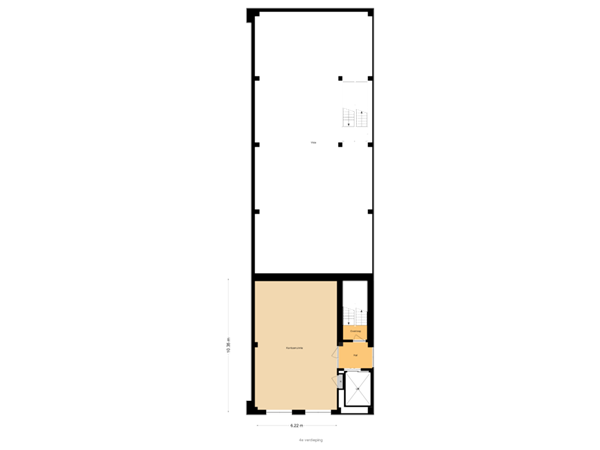 This business property on funda in business: https://www.fundainbusiness.nl/43690775
This business property on funda in business: https://www.fundainbusiness.nl/43690775
Taanderstraat 2 2222 BE Katwijk (ZH)
Rental price on request

Description
FOR RENT
130 m² of office space in the commercial building located at Taanderstraat 2, Katwijk. This representative commercial building is ideal for companies engaged in business services.
GENERAL INFORMATION
In this recently completed commercial building, we offer two turn-key office spaces of approximately 65 m² each! Various available services can be utilized, such as the use of a well-equipped meeting and conference room on the 1st floor, a fully equipped canteen with pantry and sanitary facilities, network infrastructure, and fiber optic internet. This allows you to work comfortably, flexibly, and professionally in a central location in the Duin- and Bollenstreek region!
The commercial building is situated in a prime visible location within the 't Heen industrial area. The 't Heen industrial area is characterized by a mix of industrial and service-oriented companies. Large windows offer fantastic and lively views of the surroundings. In front of this highly representative building, there are ample parking spaces along the public road. The building is easily accessible due to its proximity to the N-206 on and off-ramp, with connections to the A44/A4 towards Amsterdam/Schiphol and The Hague. It is also easily accessible from Noordwijk/Katwijk itself due to its location on the 't Heen business park, which lies on the border between Noordwijk and Katwijk.
The building is mostly occupied by Oomen Opslag; the 3rd and 4th floors are available for rent as office space.
AREA
Approximately 130 m² of office space on the 3rd and 4th floors. Partial rental is possible in the following units:
Unit I: approximately 65 m² on the 3rd floor;
Unit II: approximately 65 m² on the 4th floor.
RENTAL PRICE
Price is on request and depends on the agreed rental term.
SERVICE CHARGES
€30.00 per m² per year, excluding VAT, based on an advance payment with annual settlement. This amount is indicative and may vary depending on the total number of users of the rented space.
LAYOUT
Representative commercial building/entrance with a beautiful high atrium and reception desk. Elevator to the office space on the 3rd or 4th floor. On the 1st floor, there is a well-appointed meeting and conference room, and on the 2nd floor, a stylish canteen with a pantry, refrigerator, dishwasher, and restroom (urinal and shared toilet) for shared use.
FACILITIES
- Highly representative central entrance with a beautiful high atrium & reception desk;
- Elevator;
- Suspended ceiling with integrated LED lighting, motion sensor, and light sensor;
- Underfloor heating;
- High-quality and contemporary office space with hardwood window frames and tall doors;
- Canteen with pantry including a refrigerator and dishwasher;
- Carpeting;
- Large windows;
- Window coverings;
- Climate ceilings with basic ventilation;
- Air conditioning;
- Smooth plastered walls including paintwork on the walls and high skirting boards;
- Various power points and data cabling;
- WLAN integrated into the ceiling;
- Sanitary facilities with urinal and shared toilet with sink, Dyson Airblade wash, and mirror;
- Double glazing (HR++);
- Alarm system.
SERVICES
- Reception desk with forwarding service;
- Use of canteen with pantry including a refrigerator and dishwasher;
- Use of restrooms;
- Cleaning of common areas;
- Includes electricity, water, and heating consumption;
- Includes use of network/infrastructure;
- Maintenance of outdoor areas;
- Window cleaning;
- Maintenance of installations;
- Shared use of the canteen with pantry on the 2nd floor;
- Shared use of the meeting and conference room on the 1st floor;
- Waste disposal;
- Security.
Optional coffee facilities and cleaning of own office space are available.
PARKING FACILITIES
Free parking spaces are available along the public road in front of the representative building.
AVAILABILITY
Available immediately.
SALES TAX
The landlord wishes to opt for VAT-taxed rental. If it is not possible to opt for VAT-taxed rental, the rental price will be increased by an amount to be determined.
LEASE TERM
The minimum lease term is 1 year, with a mutual notice period of 3 months. The lease agreement will then be extended for the same duration.
RENTAL PAYMENT
Payment of rent, service charges, and the applicable sales tax is due monthly in advance.
SECURITY DEPOSIT
Upon signing the lease agreement, the tenant will be required to deposit a security deposit equal to (at least) 3 months' rent and 3 months' service charges plus the applicable sales tax.
RENTAL PRICE ADJUSTMENT
Annually according to the Consumer Price Index (CPI), series all households (2015=100), as published by the Central Bureau of Statistics (CBS), for the first time 12 months after the start date of the lease.
LEASE AGREEMENT
In accordance with the Landlord's model, which is based on the model for Office Space and other commercial space as defined in Article 7:230a of the Dutch Civil Code, as established by the Real Estate Council (ROZ) on 30-1-2015, with accompanying general and specific provisions from the Landlord.
CADASTRAL INFORMATION
Municipality: Katwijk
Section: C
Number: 4883
Size: 3 ares and 60 centiares.
ZONING
According to the current zoning plan for the 't Heen Industrial Area, the zoning is 'Industrial Area' with a function designation of 'Company up to category 4.1'. As a user, you are responsible for checking the current zoning plan with the municipality.
SPECIAL CONDITIONS
Viewing is only possible by appointment with the leasing agent;
Every rental transaction is subject to approval by the principal.
COMMISSION
If a transaction is concluded through the mediation of Makelaars aan Zee, you will not be charged any costs or commission.
This information has been compiled with due care. However, no liability is accepted by us for any incompleteness, inaccuracy, or otherwise, or for the consequences thereof. All provided sizes and areas are indicative.
130 m² of office space in the commercial building located at Taanderstraat 2, Katwijk. This representative commercial building is ideal for companies engaged in business services.
GENERAL INFORMATION
In this recently completed commercial building, we offer two turn-key office spaces of approximately 65 m² each! Various available services can be utilized, such as the use of a well-equipped meeting and conference room on the 1st floor, a fully equipped canteen with pantry and sanitary facilities, network infrastructure, and fiber optic internet. This allows you to work comfortably, flexibly, and professionally in a central location in the Duin- and Bollenstreek region!
The commercial building is situated in a prime visible location within the 't Heen industrial area. The 't Heen industrial area is characterized by a mix of industrial and service-oriented companies. Large windows offer fantastic and lively views of the surroundings. In front of this highly representative building, there are ample parking spaces along the public road. The building is easily accessible due to its proximity to the N-206 on and off-ramp, with connections to the A44/A4 towards Amsterdam/Schiphol and The Hague. It is also easily accessible from Noordwijk/Katwijk itself due to its location on the 't Heen business park, which lies on the border between Noordwijk and Katwijk.
The building is mostly occupied by Oomen Opslag; the 3rd and 4th floors are available for rent as office space.
AREA
Approximately 130 m² of office space on the 3rd and 4th floors. Partial rental is possible in the following units:
Unit I: approximately 65 m² on the 3rd floor;
Unit II: approximately 65 m² on the 4th floor.
RENTAL PRICE
Price is on request and depends on the agreed rental term.
SERVICE CHARGES
€30.00 per m² per year, excluding VAT, based on an advance payment with annual settlement. This amount is indicative and may vary depending on the total number of users of the rented space.
LAYOUT
Representative commercial building/entrance with a beautiful high atrium and reception desk. Elevator to the office space on the 3rd or 4th floor. On the 1st floor, there is a well-appointed meeting and conference room, and on the 2nd floor, a stylish canteen with a pantry, refrigerator, dishwasher, and restroom (urinal and shared toilet) for shared use.
FACILITIES
- Highly representative central entrance with a beautiful high atrium & reception desk;
- Elevator;
- Suspended ceiling with integrated LED lighting, motion sensor, and light sensor;
- Underfloor heating;
- High-quality and contemporary office space with hardwood window frames and tall doors;
- Canteen with pantry including a refrigerator and dishwasher;
- Carpeting;
- Large windows;
- Window coverings;
- Climate ceilings with basic ventilation;
- Air conditioning;
- Smooth plastered walls including paintwork on the walls and high skirting boards;
- Various power points and data cabling;
- WLAN integrated into the ceiling;
- Sanitary facilities with urinal and shared toilet with sink, Dyson Airblade wash, and mirror;
- Double glazing (HR++);
- Alarm system.
SERVICES
- Reception desk with forwarding service;
- Use of canteen with pantry including a refrigerator and dishwasher;
- Use of restrooms;
- Cleaning of common areas;
- Includes electricity, water, and heating consumption;
- Includes use of network/infrastructure;
- Maintenance of outdoor areas;
- Window cleaning;
- Maintenance of installations;
- Shared use of the canteen with pantry on the 2nd floor;
- Shared use of the meeting and conference room on the 1st floor;
- Waste disposal;
- Security.
Optional coffee facilities and cleaning of own office space are available.
PARKING FACILITIES
Free parking spaces are available along the public road in front of the representative building.
AVAILABILITY
Available immediately.
SALES TAX
The landlord wishes to opt for VAT-taxed rental. If it is not possible to opt for VAT-taxed rental, the rental price will be increased by an amount to be determined.
LEASE TERM
The minimum lease term is 1 year, with a mutual notice period of 3 months. The lease agreement will then be extended for the same duration.
RENTAL PAYMENT
Payment of rent, service charges, and the applicable sales tax is due monthly in advance.
SECURITY DEPOSIT
Upon signing the lease agreement, the tenant will be required to deposit a security deposit equal to (at least) 3 months' rent and 3 months' service charges plus the applicable sales tax.
RENTAL PRICE ADJUSTMENT
Annually according to the Consumer Price Index (CPI), series all households (2015=100), as published by the Central Bureau of Statistics (CBS), for the first time 12 months after the start date of the lease.
LEASE AGREEMENT
In accordance with the Landlord's model, which is based on the model for Office Space and other commercial space as defined in Article 7:230a of the Dutch Civil Code, as established by the Real Estate Council (ROZ) on 30-1-2015, with accompanying general and specific provisions from the Landlord.
CADASTRAL INFORMATION
Municipality: Katwijk
Section: C
Number: 4883
Size: 3 ares and 60 centiares.
ZONING
According to the current zoning plan for the 't Heen Industrial Area, the zoning is 'Industrial Area' with a function designation of 'Company up to category 4.1'. As a user, you are responsible for checking the current zoning plan with the municipality.
SPECIAL CONDITIONS
Viewing is only possible by appointment with the leasing agent;
Every rental transaction is subject to approval by the principal.
COMMISSION
If a transaction is concluded through the mediation of Makelaars aan Zee, you will not be charged any costs or commission.
This information has been compiled with due care. However, no liability is accepted by us for any incompleteness, inaccuracy, or otherwise, or for the consequences thereof. All provided sizes and areas are indicative.
Features
Transfer of ownership
- Rental price
- Rental price on request
- Service charges
- € 30 per square meter per year (21% VAT applies)
- Listed since
-
- Status
- Available
- Acceptance
- Available immediately
Construction
- Main use
- Office
- Building type
- Resale property
- Year of construction
- 2021
Surface areas
- Area
- 130 m² (units from 65 m²)
- Plot size
- 3,060 m²
Layout
- Number of floors
- 5 floors
- Facilities
- Air conditioning, mechanical ventilation, built-in fittings, elevators, modular ceiling, heating and room layout
Energy
- Energy label
- A+++++
Surroundings
- Location
- Business park
- Accessibility
- Bus stop in 5000 m or more, Dutch Railways Intercity station in 5000 m or more and motorway exit in 5000 m or more
- Local facilities
- Bank in 2000 m to 3000 m, recreation in 500 m to 1000 m, restaurant in 3000 m to 4000 m and retail outlet in 500 m to 1000 m
NVM real estate agent
Photos
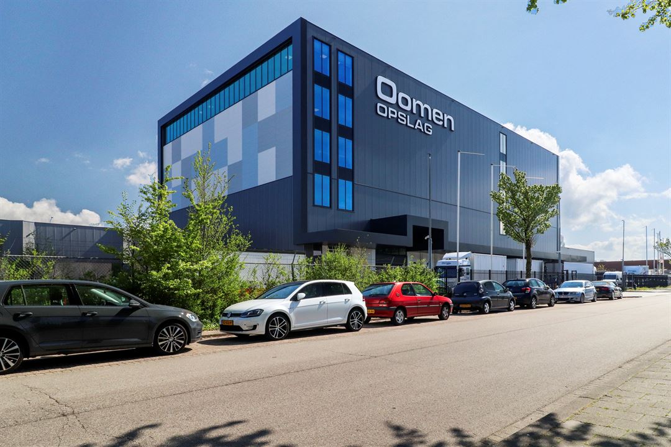
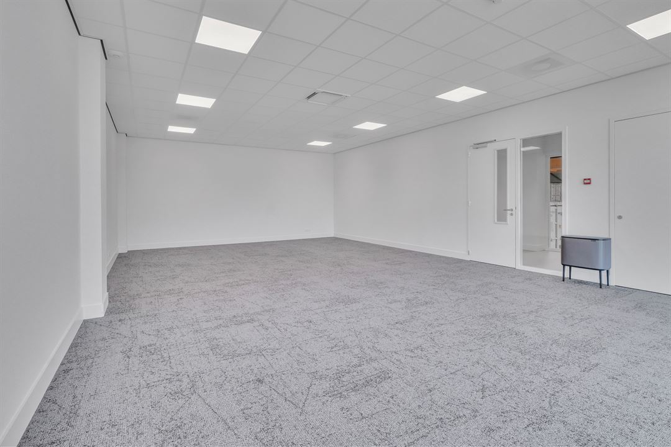
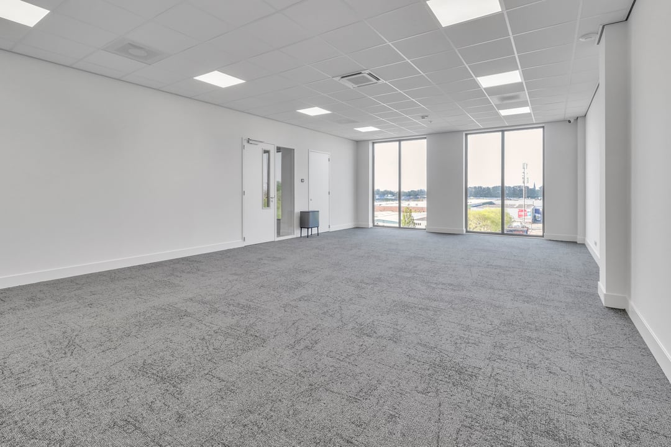
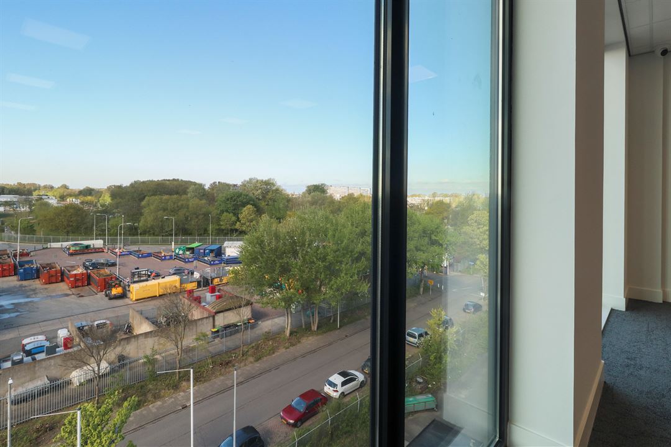
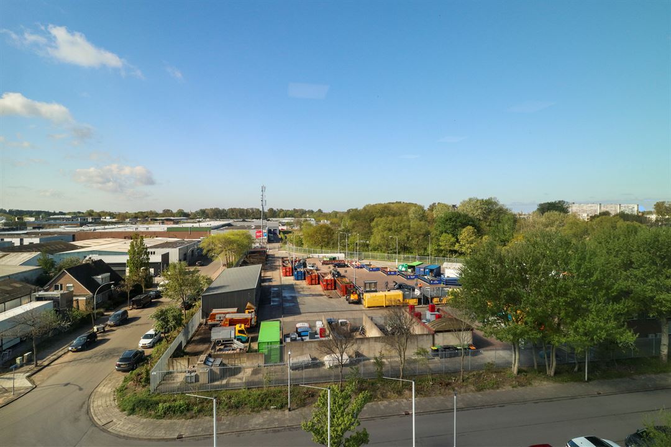
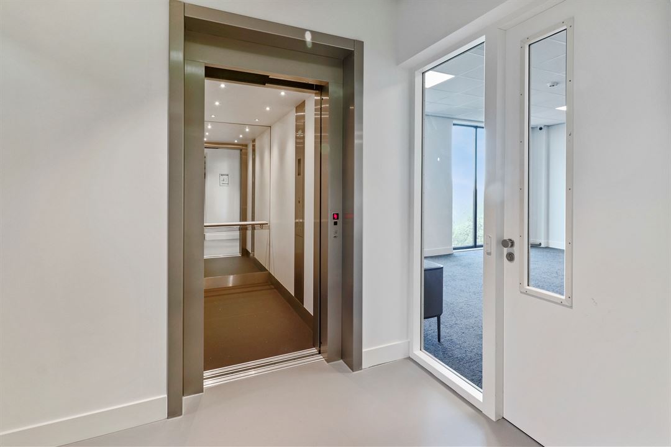
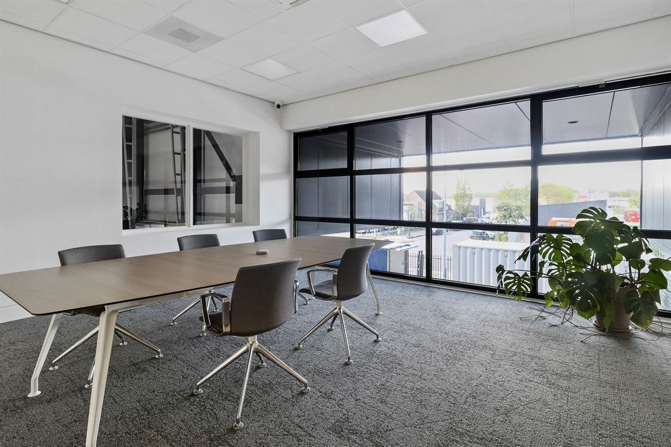
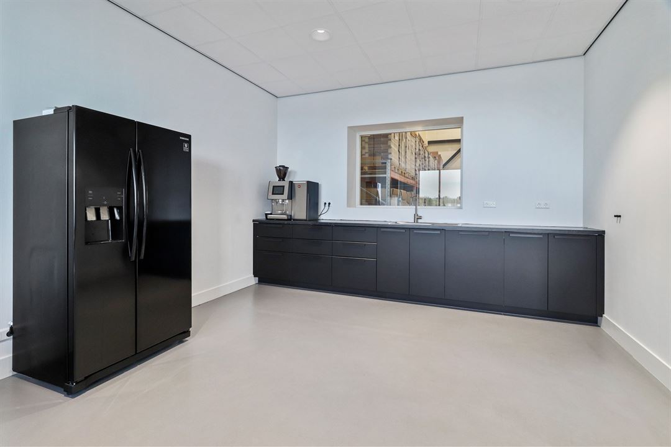
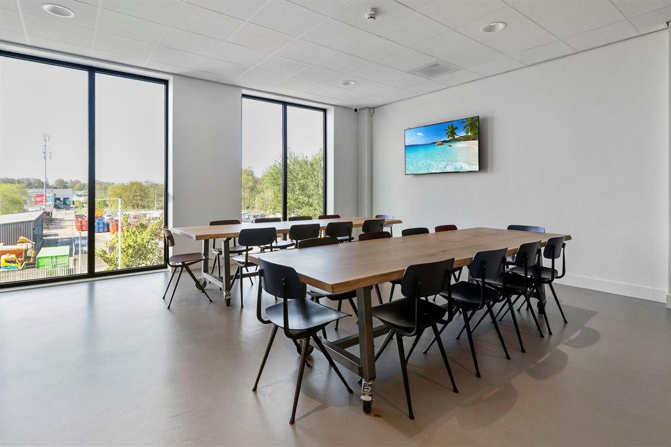
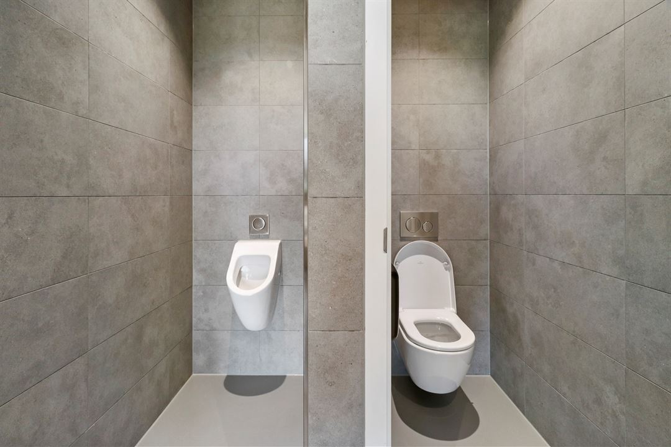
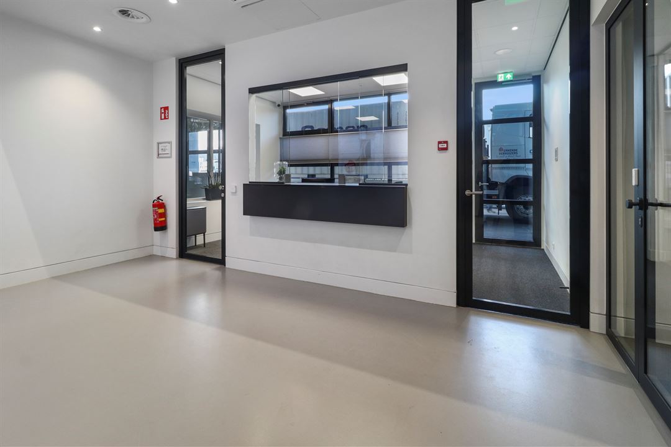
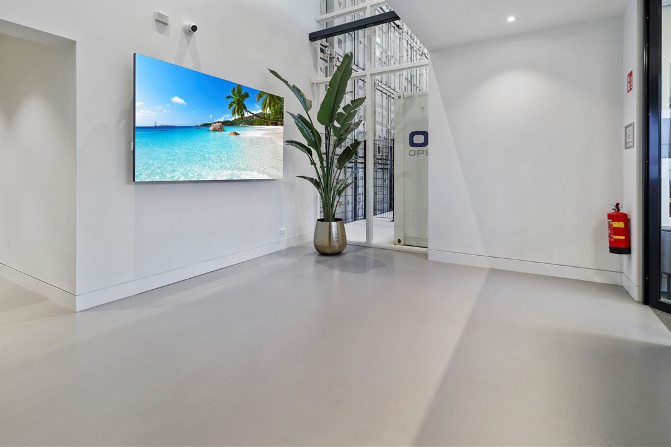
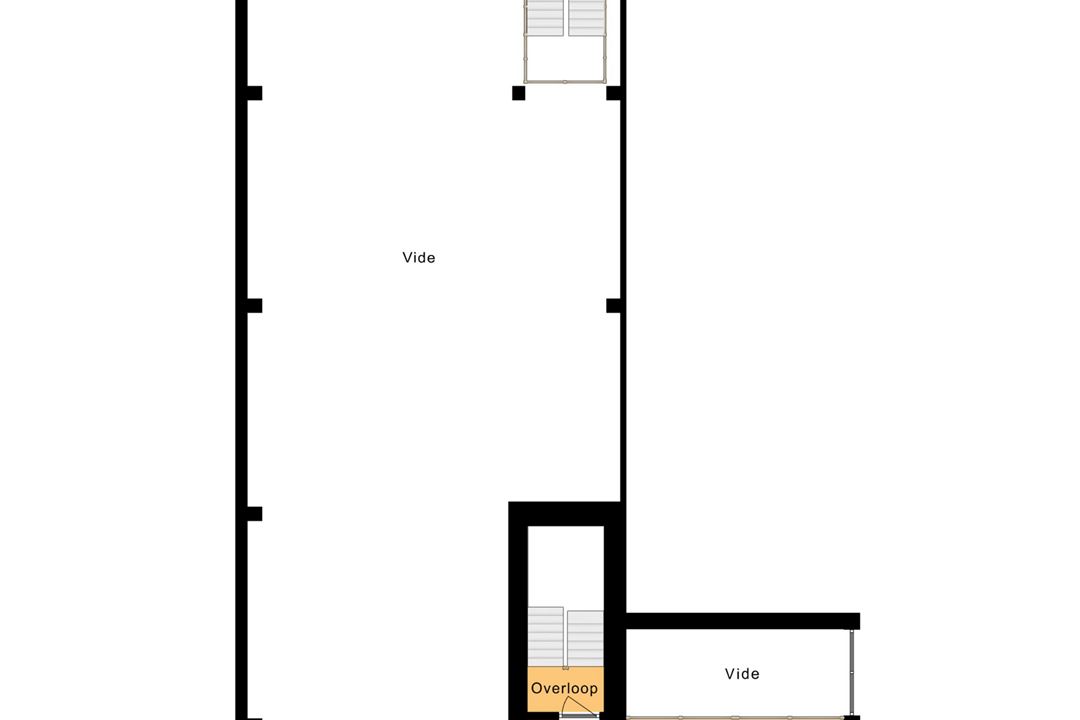
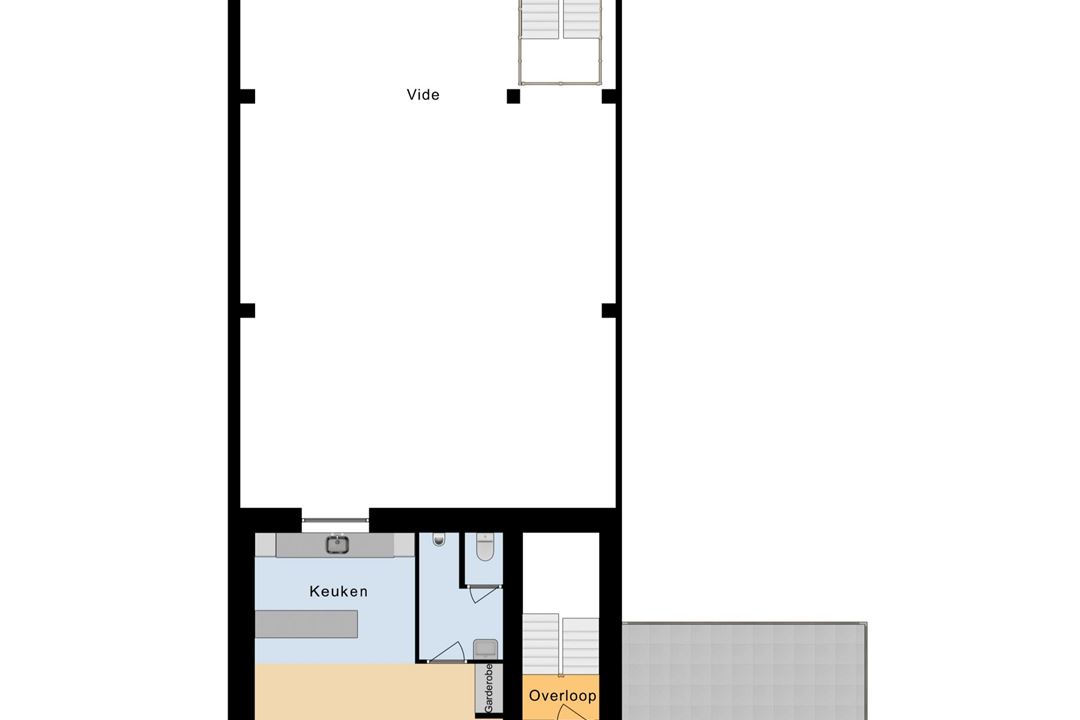
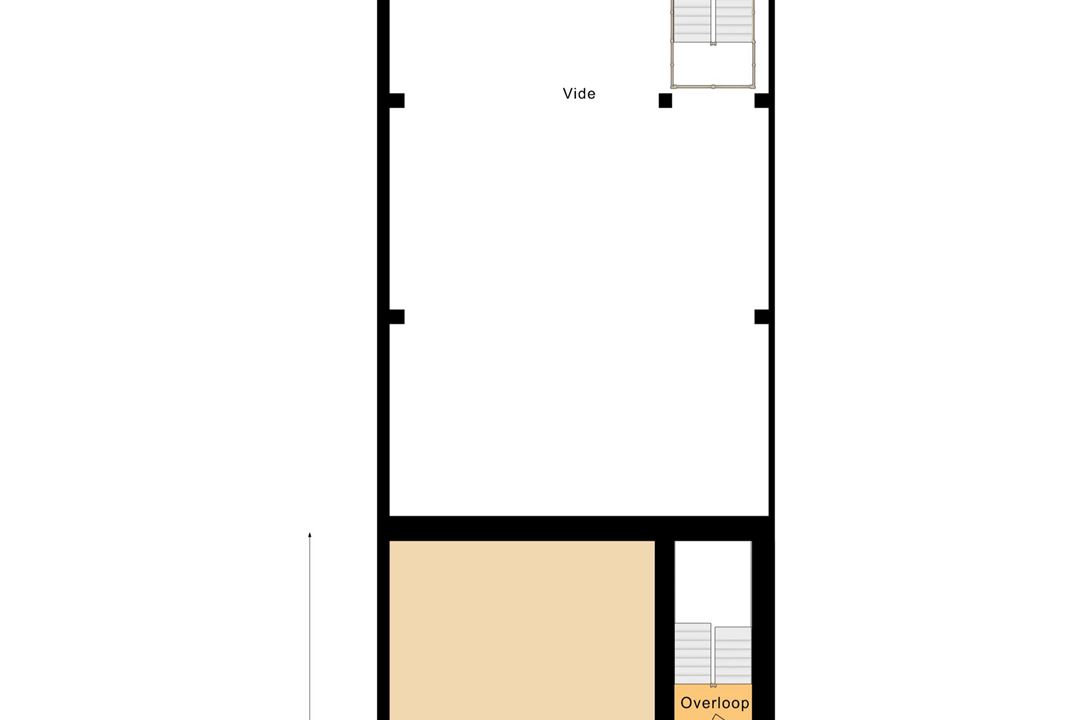
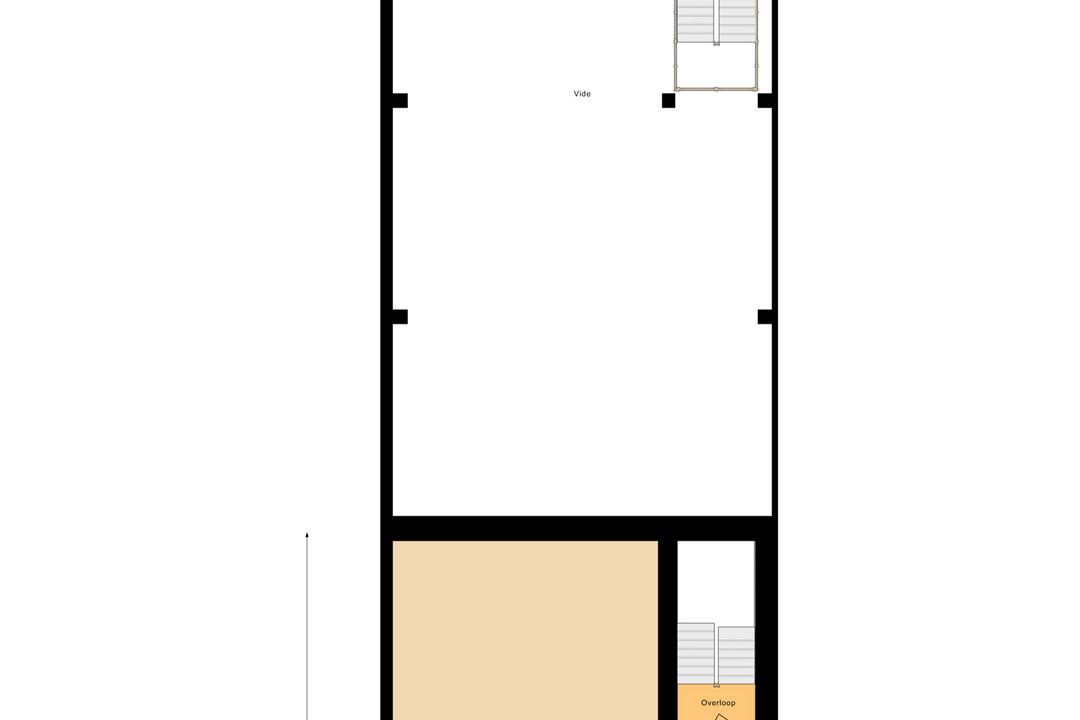
Floorplan
1e verdieping
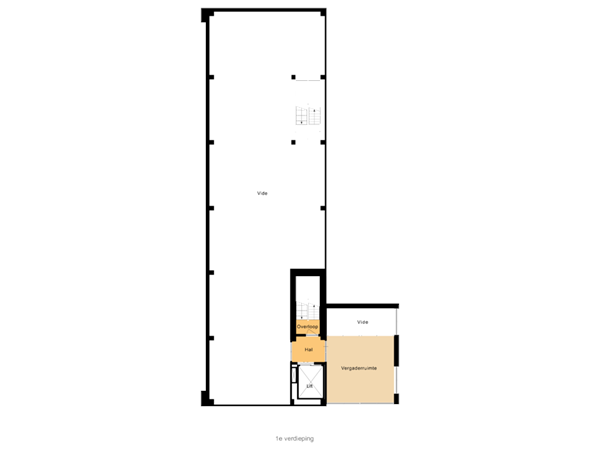
2e Verdieping
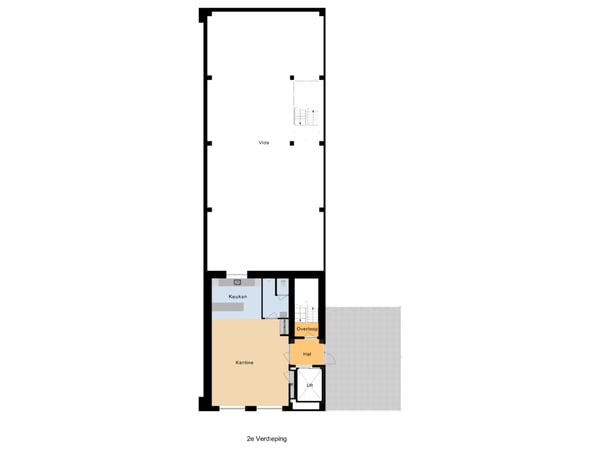
3e verdieping
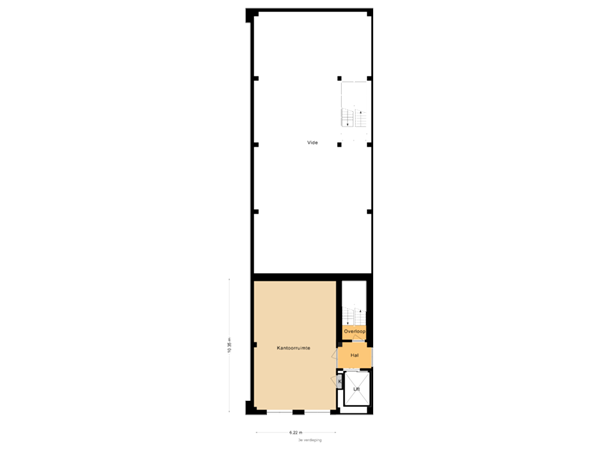
4e verdieping
