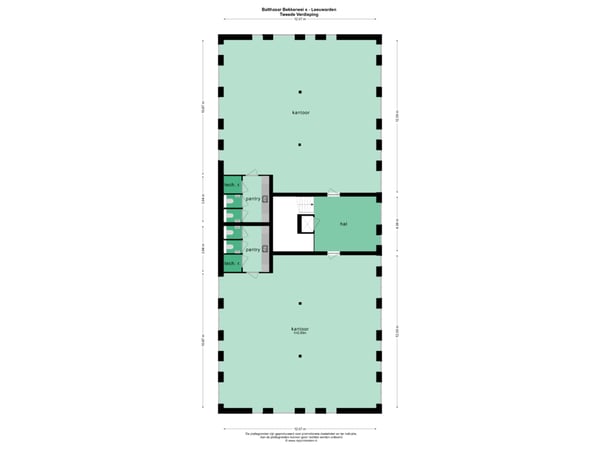 This business property on funda in business: https://www.fundainbusiness.nl/43815290
This business property on funda in business: https://www.fundainbusiness.nl/43815290
Balthasar Bekkerwei A5 8914 BE Leeuwarden
€ 428,500 v.o.n.
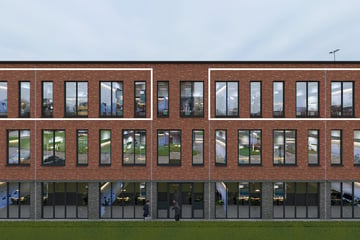
Description
Deze unit betreft één van de twee kantoorunits op de tweede (bovenste) verdieping van het gebouw.
Kenmerken:
- VVO 175,3 m² (incl. aandeel in gemeenschappelijke ruimte)
- Minimaal 4 eigen parkeerplaatsen
Kenmerken:
- VVO 175,3 m² (incl. aandeel in gemeenschappelijke ruimte)
- Minimaal 4 eigen parkeerplaatsen
Features
Transfer of ownership
- Asking price
- € 428,500 vrij op naam
- Service charges
- No service charges known
- Listed since
-
- Status
- Available
- Acceptance
- Available in consultation
Construction
- Main use
- Office
- Building type
- New property
- Year of construction
- 2025
Surface areas
- Area
- 175 m²
- Plot size
- 1,256 m²
Layout
- Number of floors
- 1 floor
- Facilities
- Elevators, toilet, pantry and heating
Energy
- Energy label
- Not required
Surroundings
- Location
- Business park and office park
Parking
- Parking spaces
- 4 uncovered parking spaces
Photos
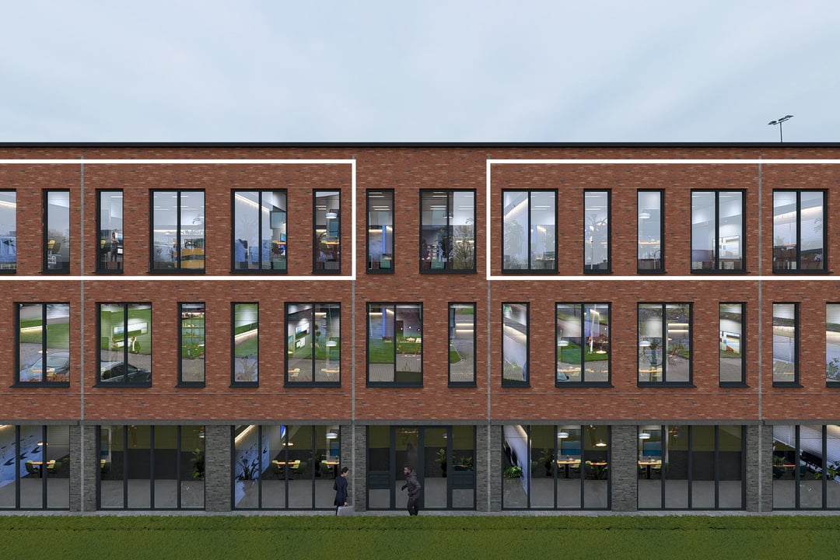
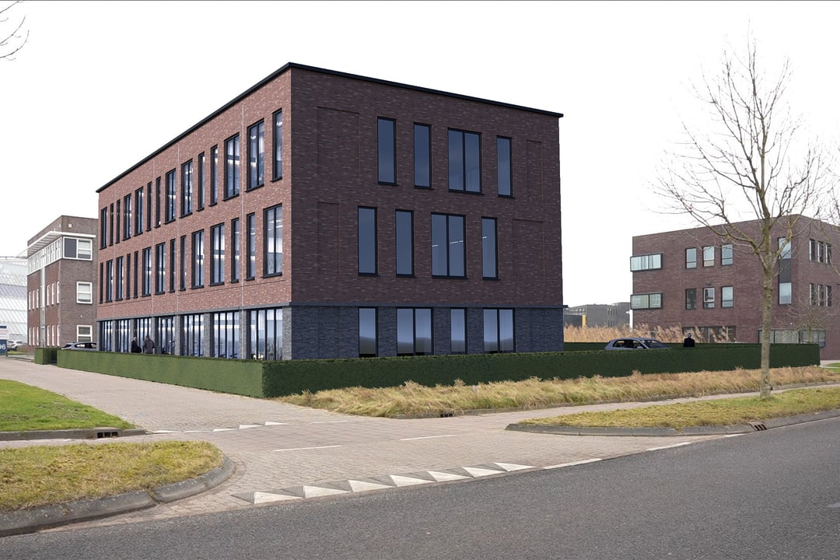
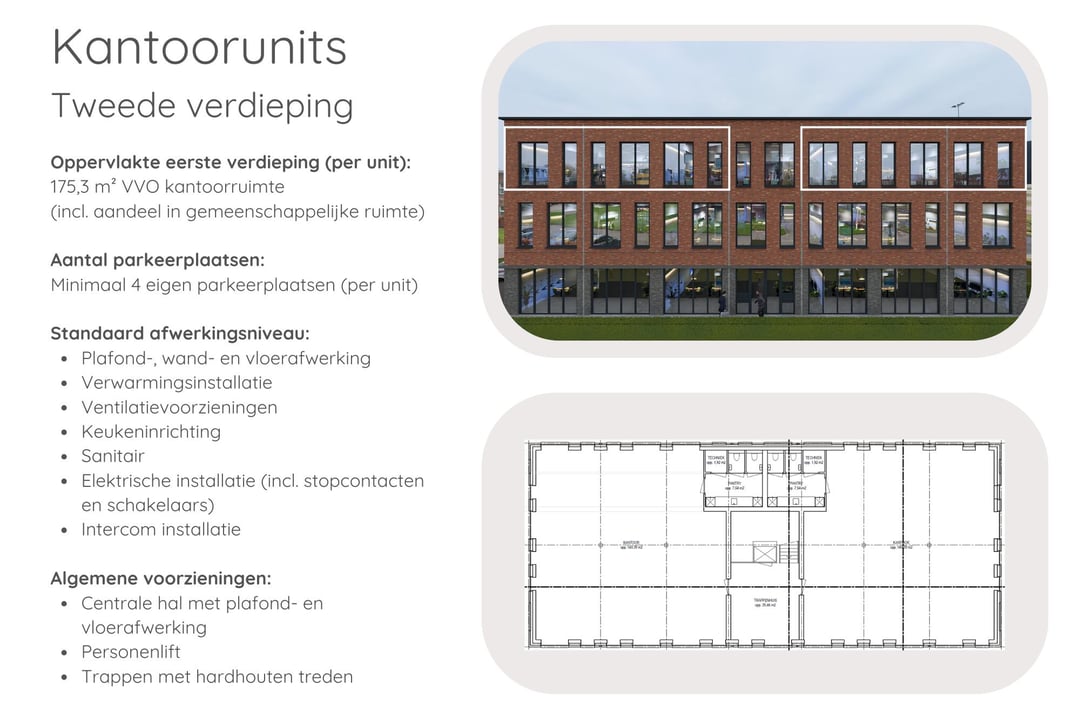
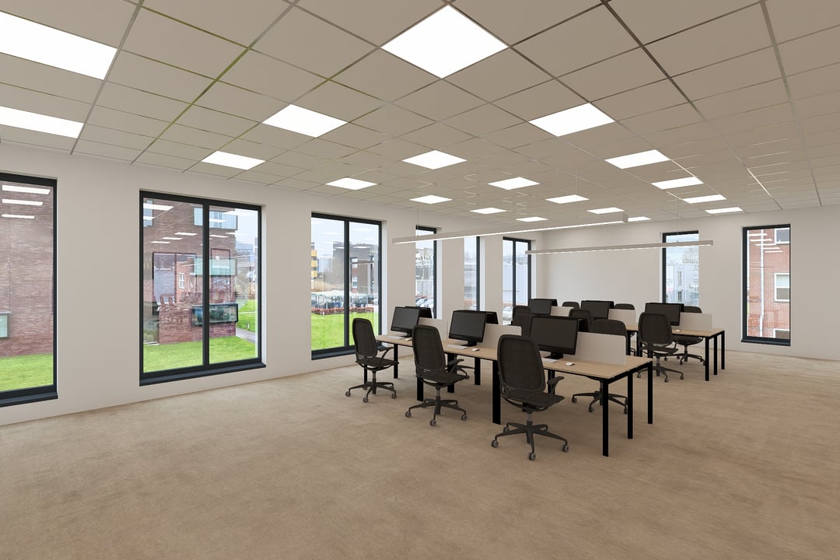
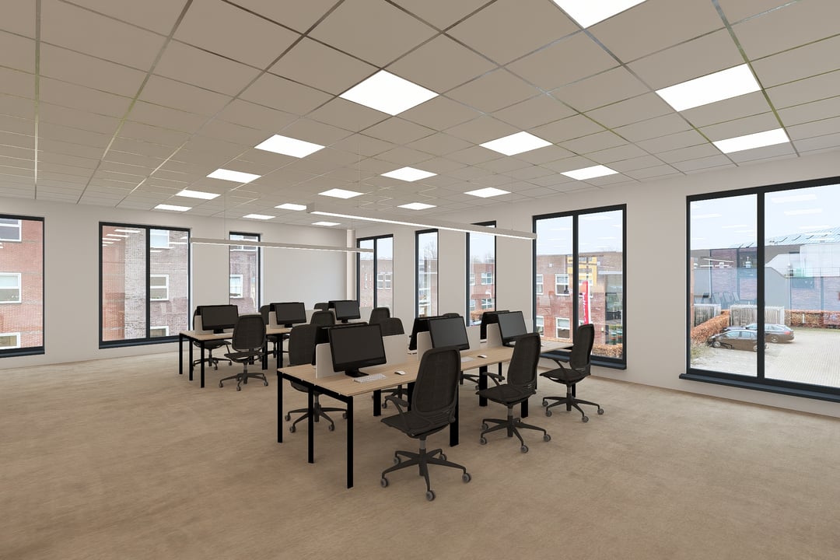
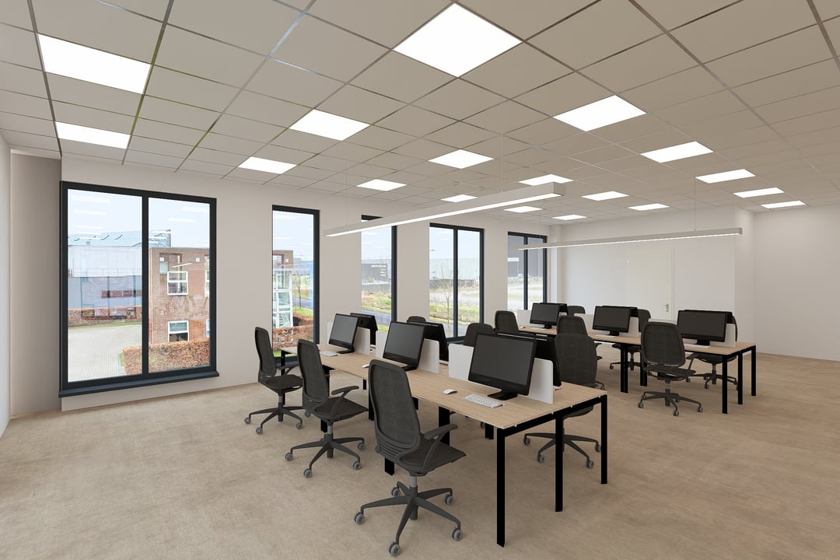
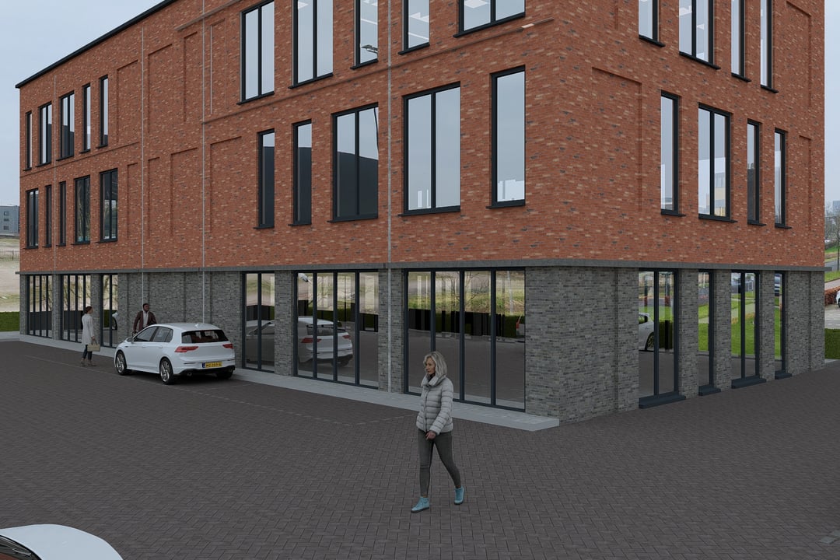
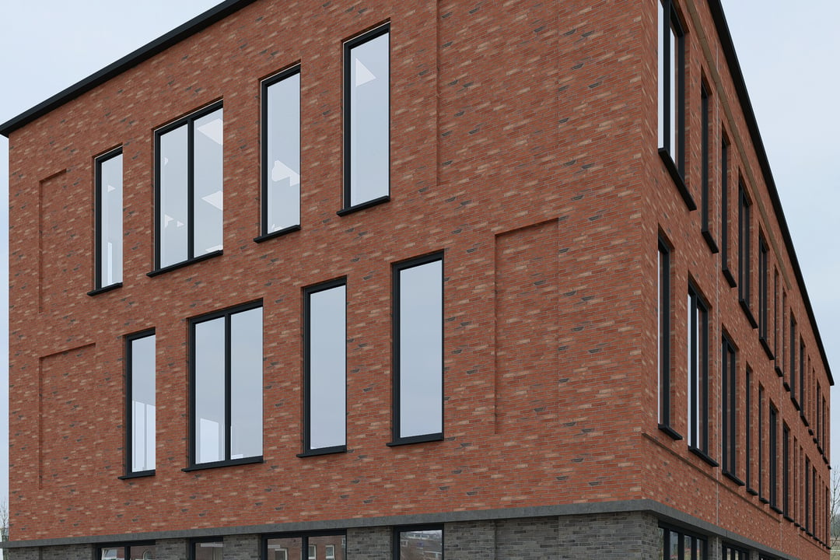
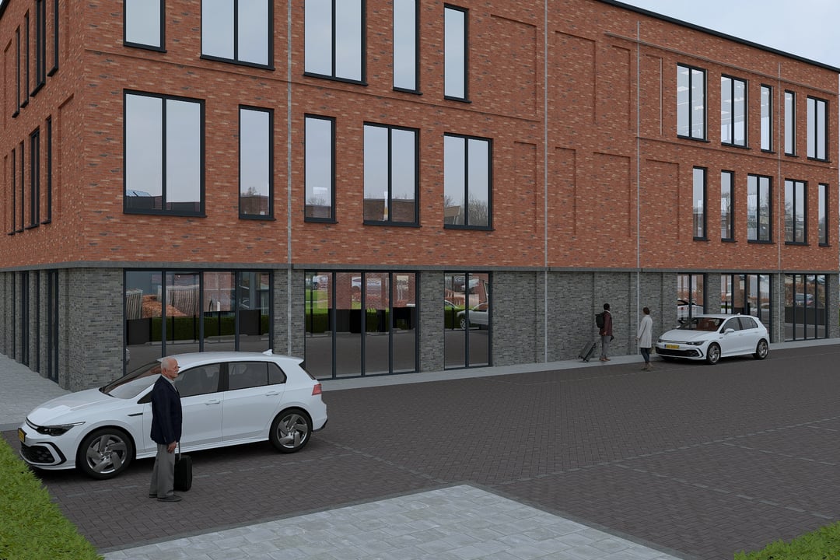
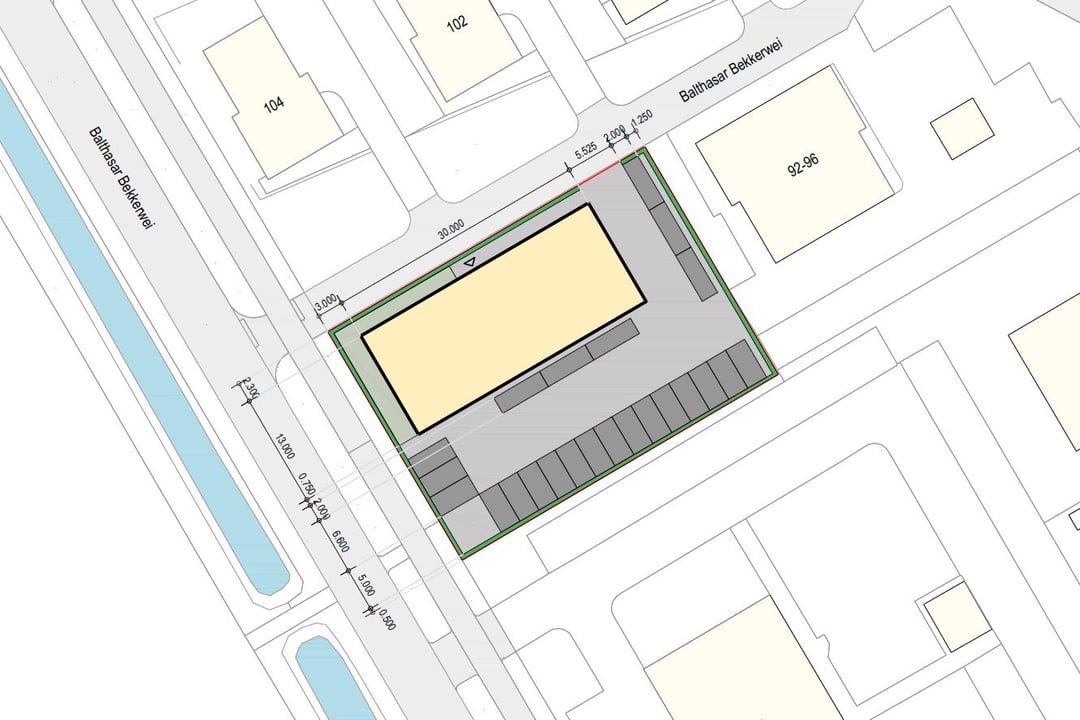
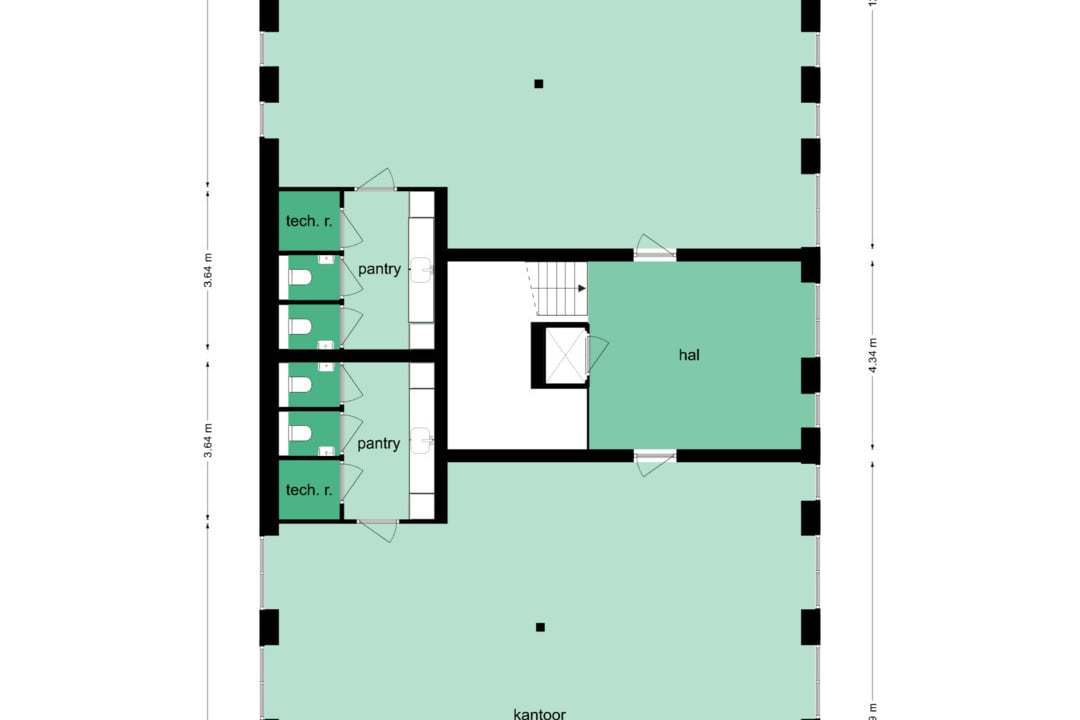
Floorplan
BEGANE GROND
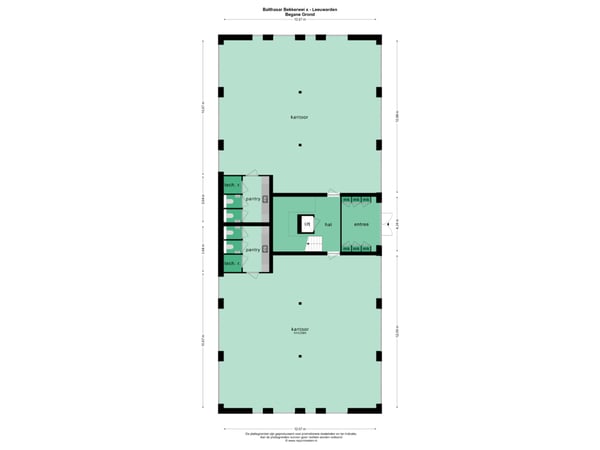
EERSTE VERDIEPING
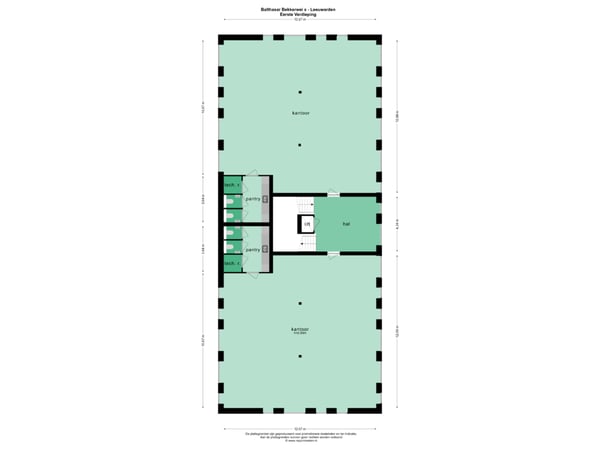
TWEEDE VERDIEPING
