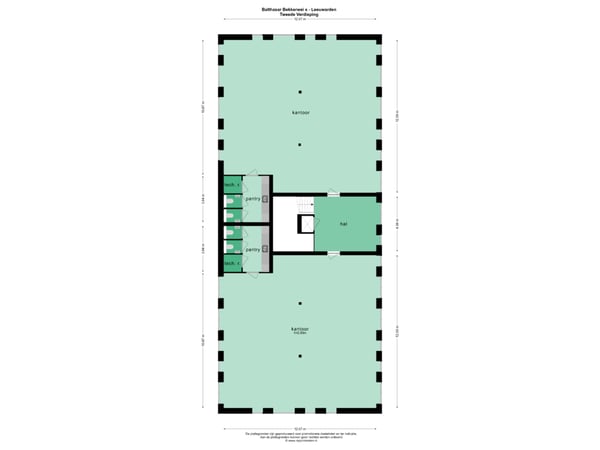 This business property on funda in business: https://www.fundainbusiness.nl/43815295
This business property on funda in business: https://www.fundainbusiness.nl/43815295
Balthasar Bekkerwei A1 8914 BE Leeuwarden
€ 446,000 v.o.n.
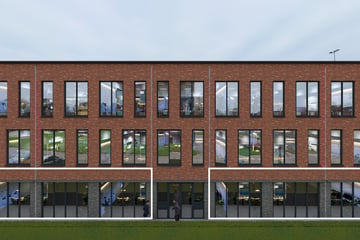
Description
Deze unit betreft één van de twee kantoorunits op de begane grond van het gebouw.
Kenmerken:
- VVO 166,0 m² (incl. aandeel in gemeenschappelijke ruimte)
- Minimaal 3 eigen parkeerplaatsen
Kenmerken:
- VVO 166,0 m² (incl. aandeel in gemeenschappelijke ruimte)
- Minimaal 3 eigen parkeerplaatsen
Features
Transfer of ownership
- Asking price
- € 446,000 vrij op naam
- Service charges
- No service charges known
- Listed since
-
- Status
- Available
- Acceptance
- Available in consultation
Construction
- Main use
- Office
- Building type
- New property
- Year of construction
- 2025
Surface areas
- Area
- 166 m²
- Plot size
- 1,256 m²
Layout
- Number of floors
- 1 floor
- Facilities
- Elevators, toilet, pantry and heating
Energy
- Energy label
- Not required
Surroundings
- Location
- Business park and office park
Parking
- Parking spaces
- 3 uncovered parking spaces
Photos
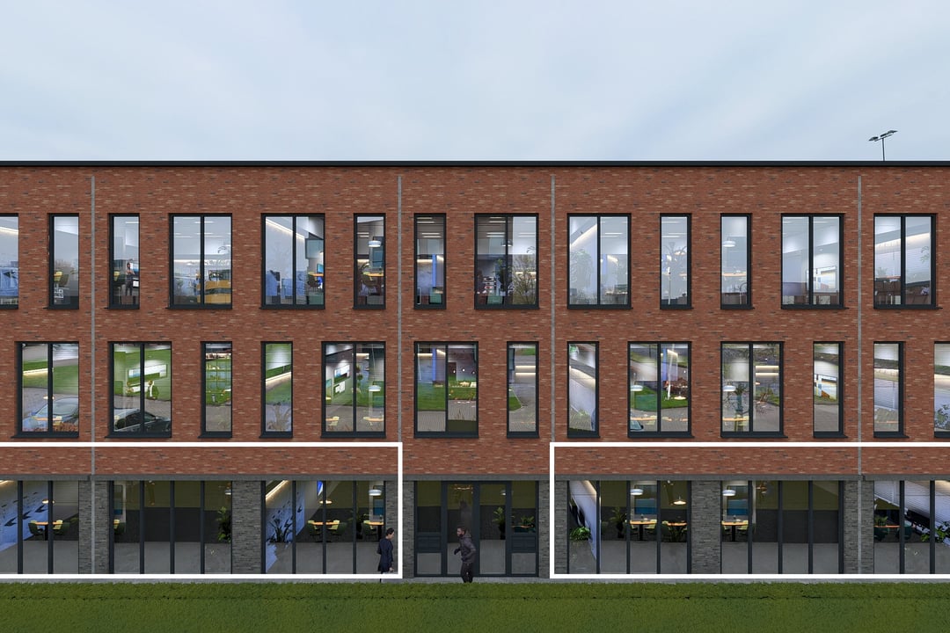

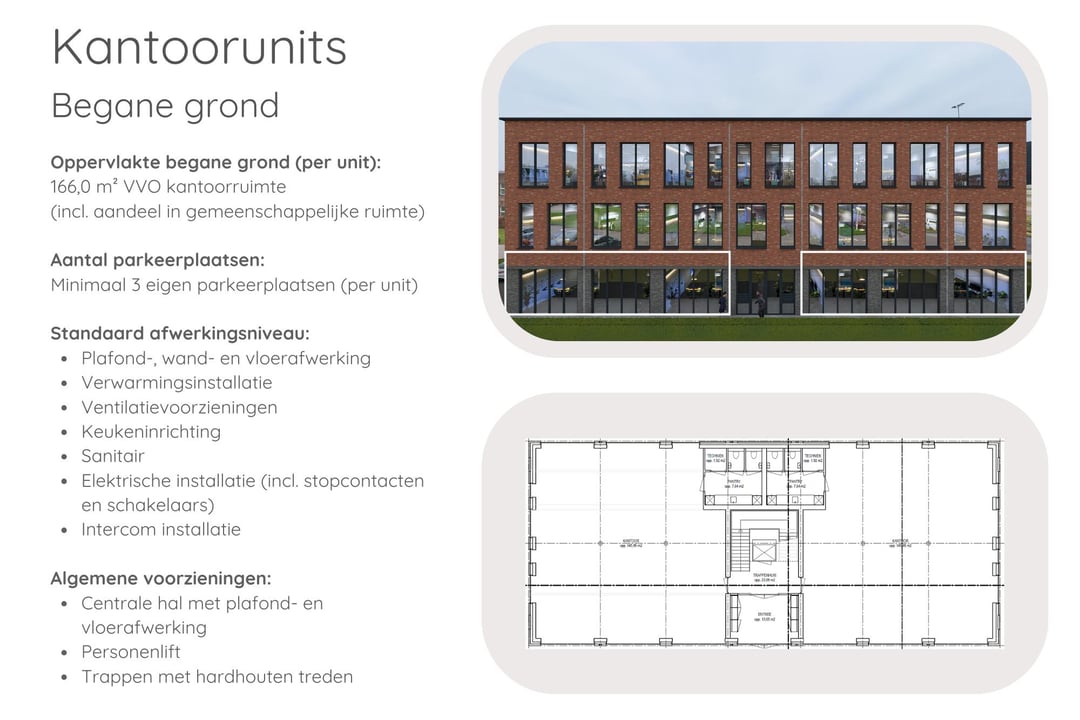
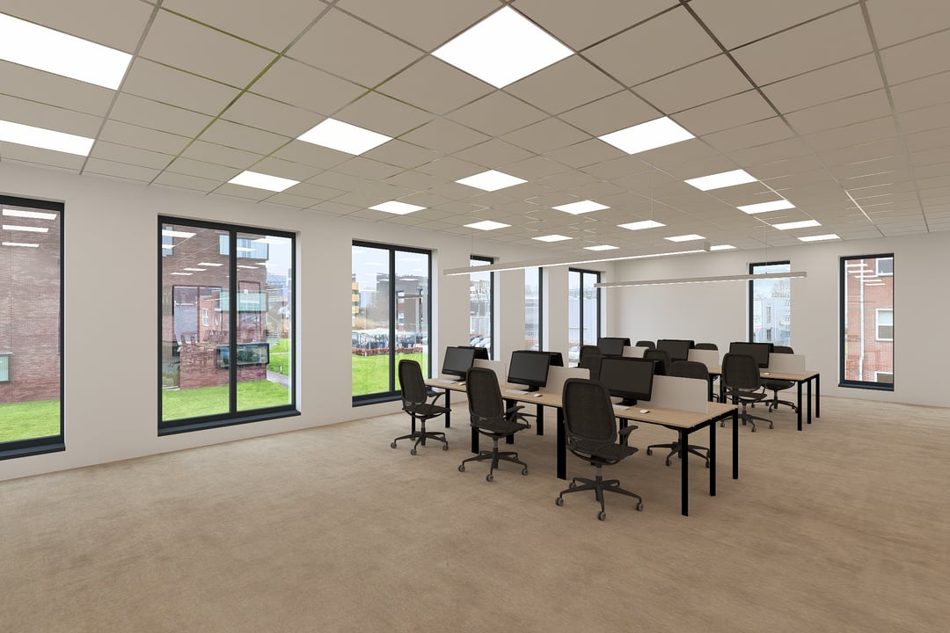
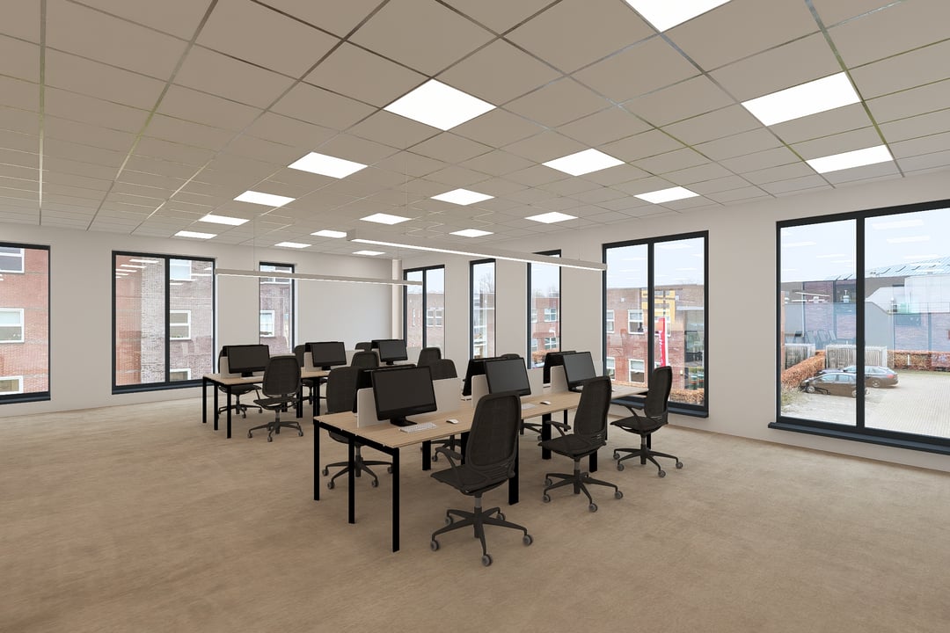
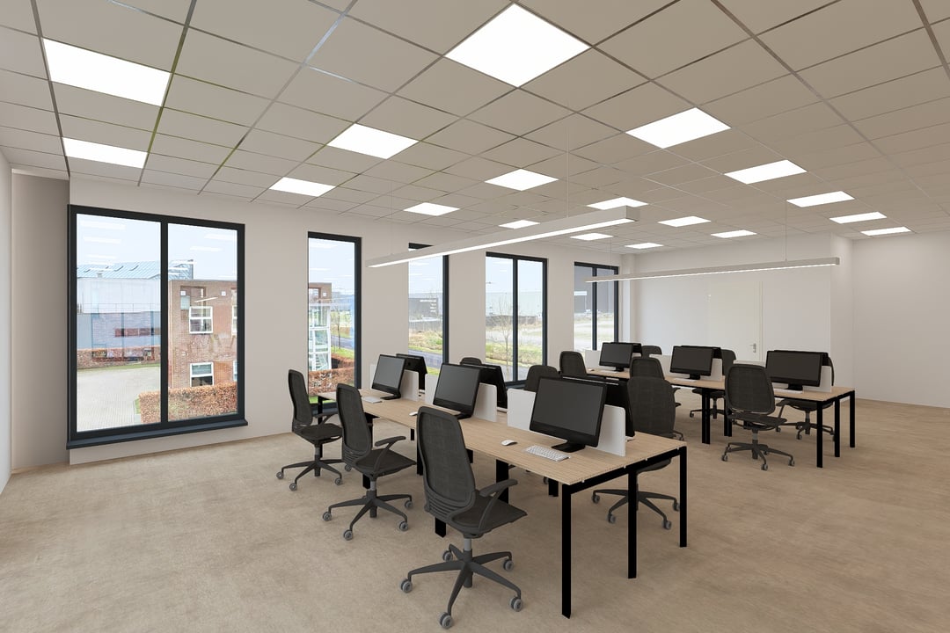
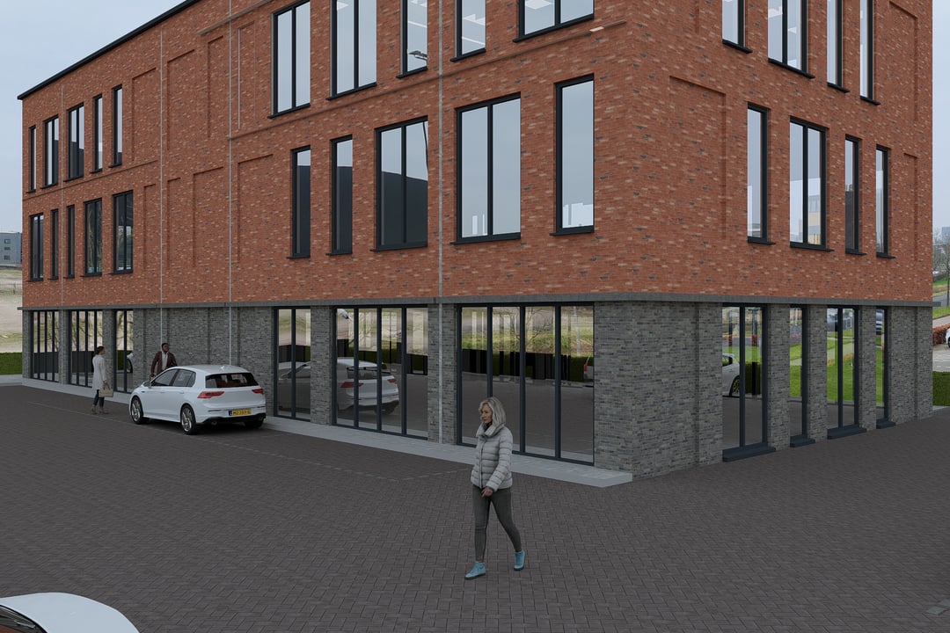

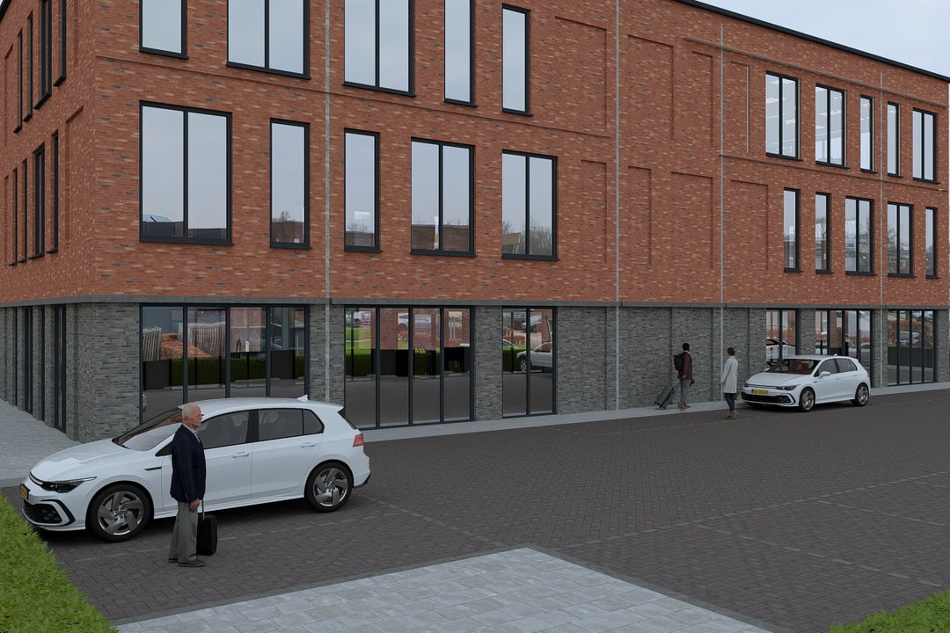
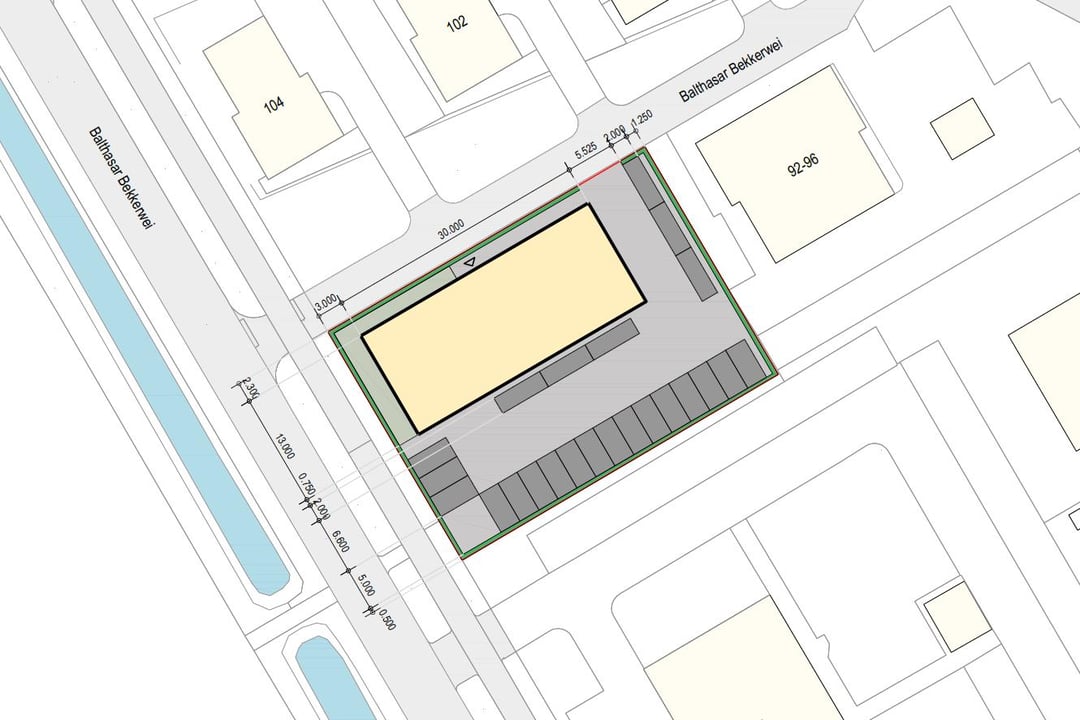
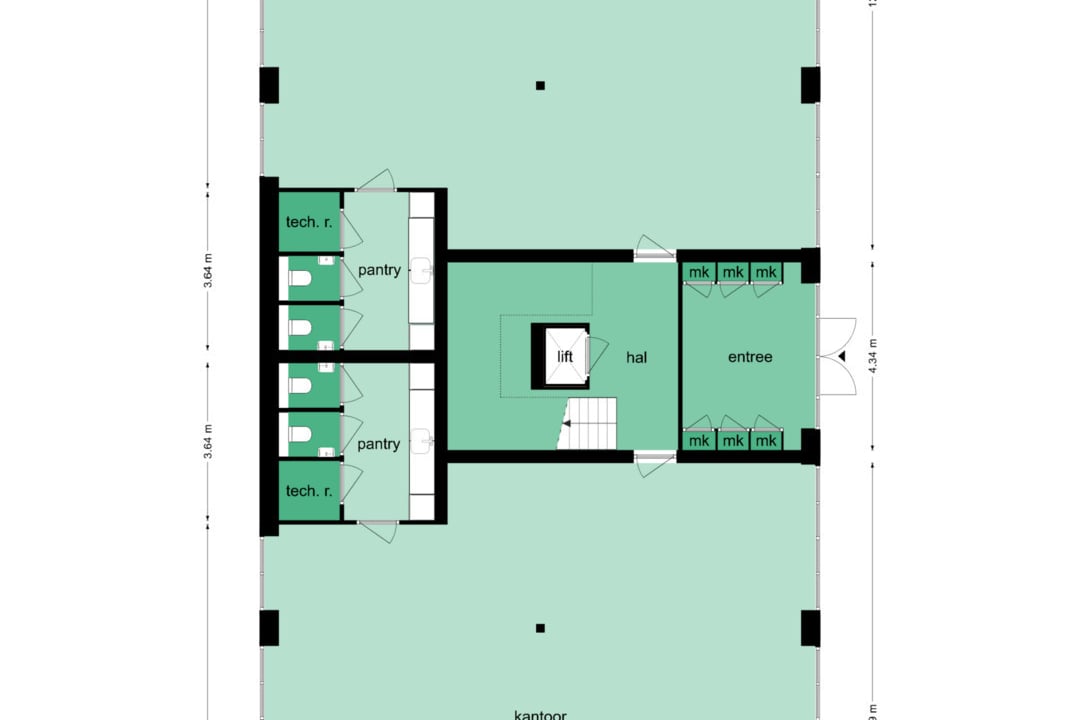
Floorplan
BEGANE GROND
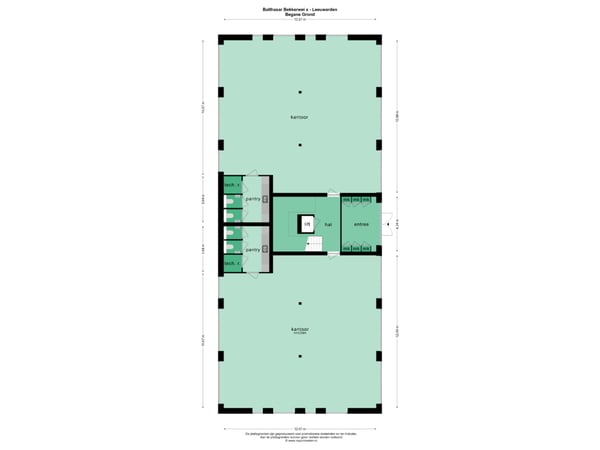
EERSTE VERDIEPING
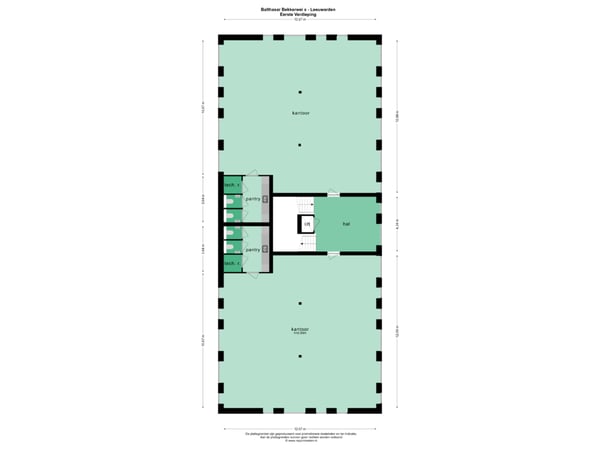
TWEEDE VERDIEPING
