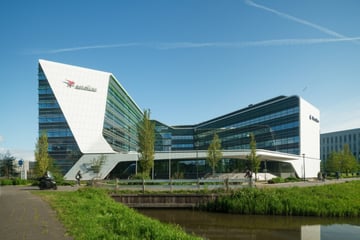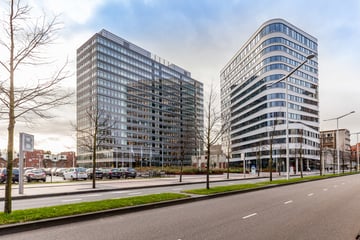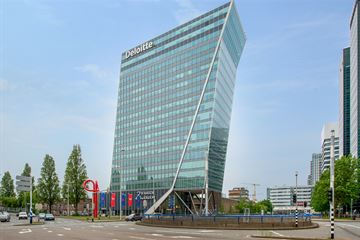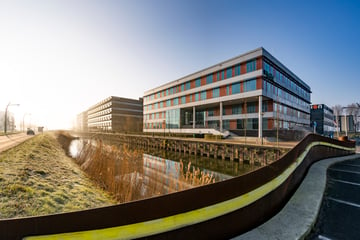Description
GENERAL
Octoplus building at Zernikedreef 12 in Leiden consists out of building A and building B. Building B is leased by Delpharm (previously Dr. Reddy’s). Building A is available for lease and consists out of approximately 1,709 sq m laboratory and office space and related parking spaces. Building A is accessible via an own entrance. The ground floor has a free height of approximately 4.25 meters and is suitable for higher laboratory grades, the 1st floor has a free height of approximately 3.5 meters and is suitable for lab grade MLII. The 2nd floor is suitable for office purposes. Building will A be delivered in a renovated core and shell state including a new entrance area. It is negotiable to incorporate tenant specific fixtures into the renovation.
Leiden Bio Science Park accommodates the largest number of bioscience start-ups in the Netherlands. Some of the established names include various multinationals and internationally acclaimed research institutes. Leiden Bios Science Park is the largest knowledge cluster in the Netherlands in the field of life sciences & health and is highly regarded internationally. The clustering of high-quality education, research, healthcare and business attracts students, scientists and entrepreneurs from all over the world to the knowledge city of Leiden. The park has extensive facilities, including outstanding research facilities, meeting spaces, hotels and business centers. Besides offices and labs, residential and urban facilities are being added to the park on the central campus square. As the park develops, it will host a diverse mix of residents and professionals.
ADDRESS
Zernikedreef 12, Leiden
ACCESSIBILITY
The Leiden Bio Science Park is directly located at the A44 motorway (The Hague – Amsterdam). From Leiden Central Station, it takes 5 minutes by public transport or 15 minutes by foot to reach the Archimedesweg. The accessibility by car will further improve after completion of the new ‘Rijnland Route’ which connects the A4 with the A44 motorway (completion Q2 2024).
AVAILABILITY
The total building comprises approximately 1,709 sq m LFA, devided as follows:
Ground floor appr. 612,8 sq m LFA
2nd floor: appr. 500,2 sq m LFA
Total: appr. 1,113 sq m LFA
The above mentioned size is determined according NEN-2580 including a pro rata share in the common areas.
PARKING
A total of 26 parking places are available for lease located on the outside parking lot.
RENTAL PRICE
offices and lab
€ 275 per sq m LFA per year excl. VAT (in renovated state).
Parking
€ 1,800 per parking space per year excl. VAT (17 spaces available)
SERVICE CHARGES AND UTILITIES
€ 100 per sq m LFA per year excl. VAT.
The above mentioned indicative advance payments will be annually settled according actual costs. Submeters for electricity and water use will be installed. Furthermore, the charges will be finally determined in good consultation between Lessor and Lessee based on the exact agreed scope. All charges will be due as of the commencement date of lease or as of an earlier date on which delivery of the leased space to Lessee takes place. VAT will be due over the rent.
COMMENCEMENT DATE
Directly available, subject to renovation work.
TERM OF THE LEASE
10 years, more flexible terms are negotiable.
STATE OF DELIVERY
Office space
-renovated entrance area
-LED lighting fixtures
-New suspended ceiling
-Freshly painted structural walls
-Current partitioning walls
-Floors ready for finishing
-Cable ducts including electricity (excluding data cabling)
-Renovated toilet groups
-Pantry
-Heating through radiators
-Cooling and ventilation through cooling ceilings
-The owner is open to invest in tenant's fit out.
Laboratory space
-Ground floor: free height 4.5 meters, floor load 4 kN p/sq m and an airflow rate of 13.420 m3/hour
-1st floor: free height 3,3 meters, floor load 4 kN p/sq m and an airflow rate of 12.580 m3/hour
-The lab space on the 1st floor is still fully furnished including lab tables (category ML-I / ML-II). These lab tables are available to take over
-Air installations are finished up to exit vertical ducts
-LED lighting fixtures
-New suspended ceiling
-Freshly painted structural walls
-Current partitioning walls (1st floor)
-Floors ready for finishing
-A detailed technical description is available upon request
Octoplus building at Zernikedreef 12 in Leiden consists out of building A and building B. Building B is leased by Delpharm (previously Dr. Reddy’s). Building A is available for lease and consists out of approximately 1,709 sq m laboratory and office space and related parking spaces. Building A is accessible via an own entrance. The ground floor has a free height of approximately 4.25 meters and is suitable for higher laboratory grades, the 1st floor has a free height of approximately 3.5 meters and is suitable for lab grade MLII. The 2nd floor is suitable for office purposes. Building will A be delivered in a renovated core and shell state including a new entrance area. It is negotiable to incorporate tenant specific fixtures into the renovation.
Leiden Bio Science Park accommodates the largest number of bioscience start-ups in the Netherlands. Some of the established names include various multinationals and internationally acclaimed research institutes. Leiden Bios Science Park is the largest knowledge cluster in the Netherlands in the field of life sciences & health and is highly regarded internationally. The clustering of high-quality education, research, healthcare and business attracts students, scientists and entrepreneurs from all over the world to the knowledge city of Leiden. The park has extensive facilities, including outstanding research facilities, meeting spaces, hotels and business centers. Besides offices and labs, residential and urban facilities are being added to the park on the central campus square. As the park develops, it will host a diverse mix of residents and professionals.
ADDRESS
Zernikedreef 12, Leiden
ACCESSIBILITY
The Leiden Bio Science Park is directly located at the A44 motorway (The Hague – Amsterdam). From Leiden Central Station, it takes 5 minutes by public transport or 15 minutes by foot to reach the Archimedesweg. The accessibility by car will further improve after completion of the new ‘Rijnland Route’ which connects the A4 with the A44 motorway (completion Q2 2024).
AVAILABILITY
The total building comprises approximately 1,709 sq m LFA, devided as follows:
Ground floor appr. 612,8 sq m LFA
2nd floor: appr. 500,2 sq m LFA
Total: appr. 1,113 sq m LFA
The above mentioned size is determined according NEN-2580 including a pro rata share in the common areas.
PARKING
A total of 26 parking places are available for lease located on the outside parking lot.
RENTAL PRICE
offices and lab
€ 275 per sq m LFA per year excl. VAT (in renovated state).
Parking
€ 1,800 per parking space per year excl. VAT (17 spaces available)
SERVICE CHARGES AND UTILITIES
€ 100 per sq m LFA per year excl. VAT.
The above mentioned indicative advance payments will be annually settled according actual costs. Submeters for electricity and water use will be installed. Furthermore, the charges will be finally determined in good consultation between Lessor and Lessee based on the exact agreed scope. All charges will be due as of the commencement date of lease or as of an earlier date on which delivery of the leased space to Lessee takes place. VAT will be due over the rent.
COMMENCEMENT DATE
Directly available, subject to renovation work.
TERM OF THE LEASE
10 years, more flexible terms are negotiable.
STATE OF DELIVERY
Office space
-renovated entrance area
-LED lighting fixtures
-New suspended ceiling
-Freshly painted structural walls
-Current partitioning walls
-Floors ready for finishing
-Cable ducts including electricity (excluding data cabling)
-Renovated toilet groups
-Pantry
-Heating through radiators
-Cooling and ventilation through cooling ceilings
-The owner is open to invest in tenant's fit out.
Laboratory space
-Ground floor: free height 4.5 meters, floor load 4 kN p/sq m and an airflow rate of 13.420 m3/hour
-1st floor: free height 3,3 meters, floor load 4 kN p/sq m and an airflow rate of 12.580 m3/hour
-The lab space on the 1st floor is still fully furnished including lab tables (category ML-I / ML-II). These lab tables are available to take over
-Air installations are finished up to exit vertical ducts
-LED lighting fixtures
-New suspended ceiling
-Freshly painted structural walls
-Current partitioning walls (1st floor)
-Floors ready for finishing
-A detailed technical description is available upon request
Map
Map is loading...
Cadastral boundaries
Buildings
Travel time
Gain insight into the reachability of this object, for instance from a public transport station or a home address.






































