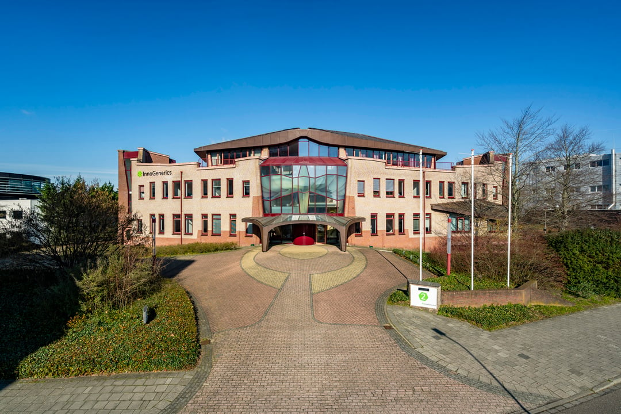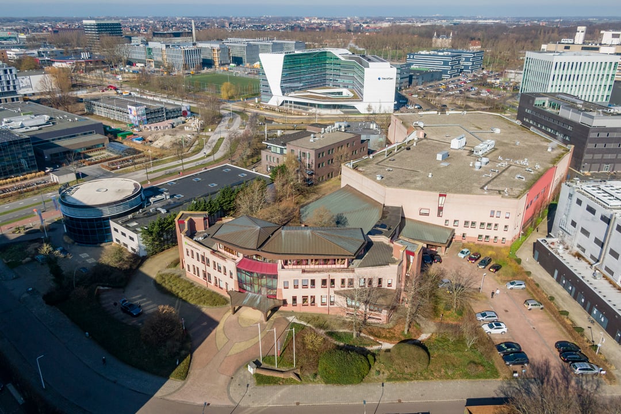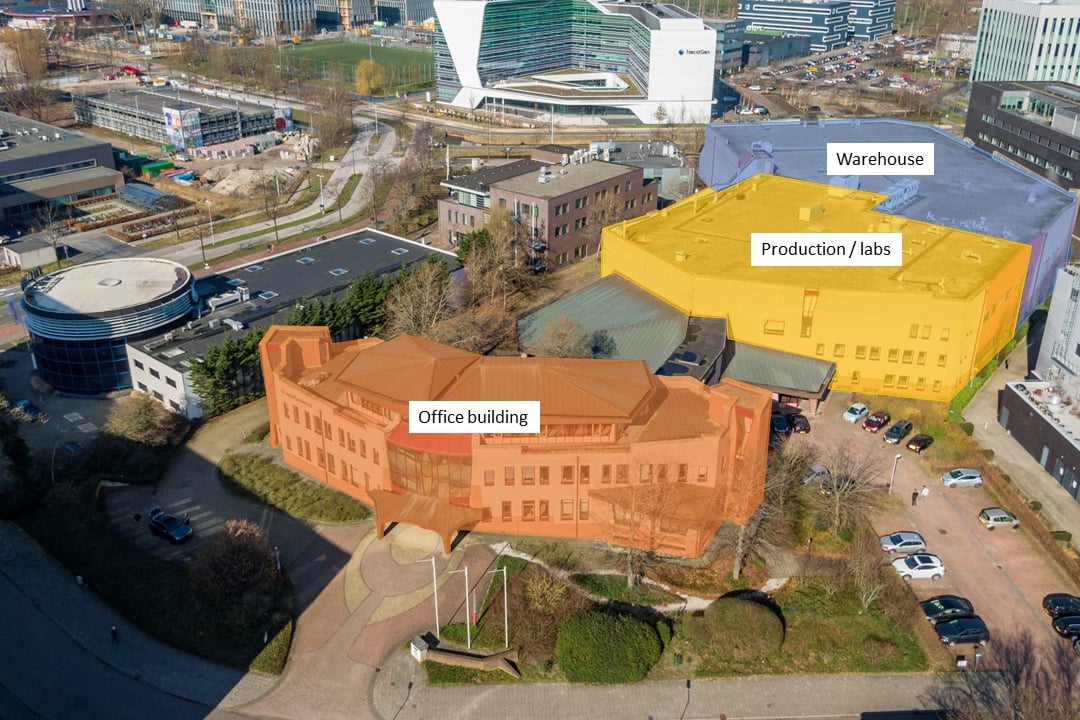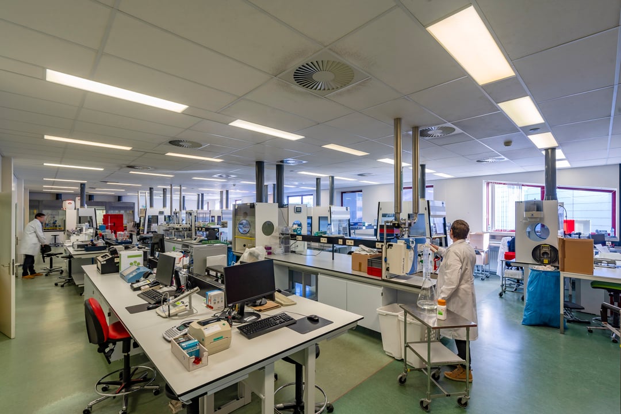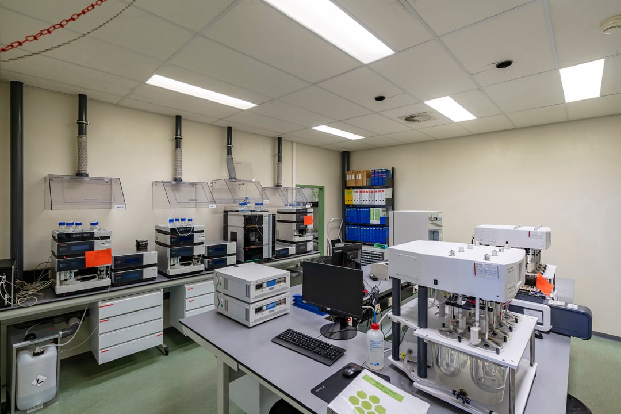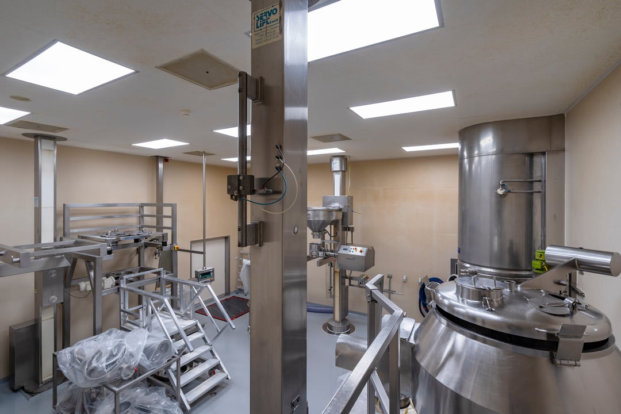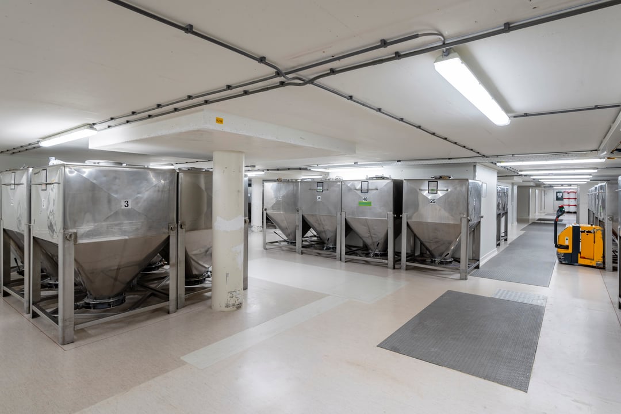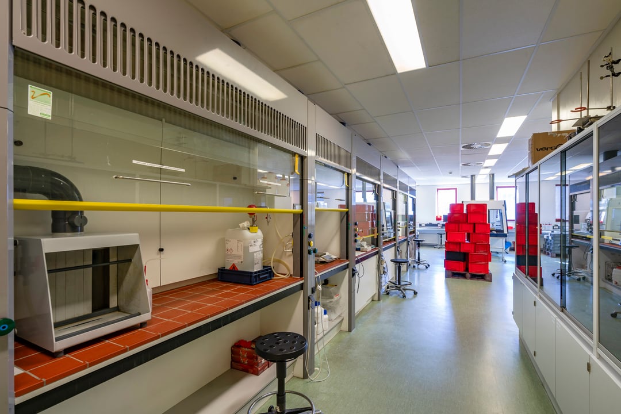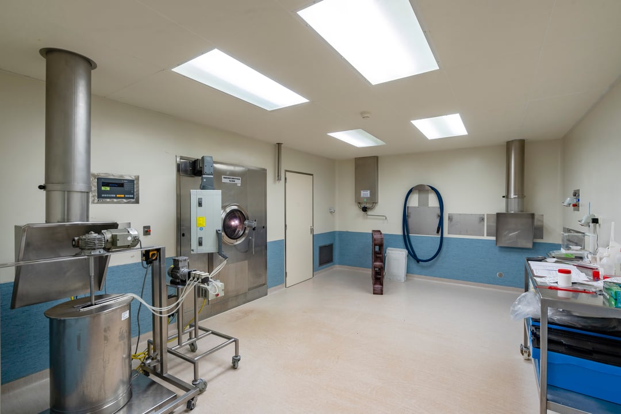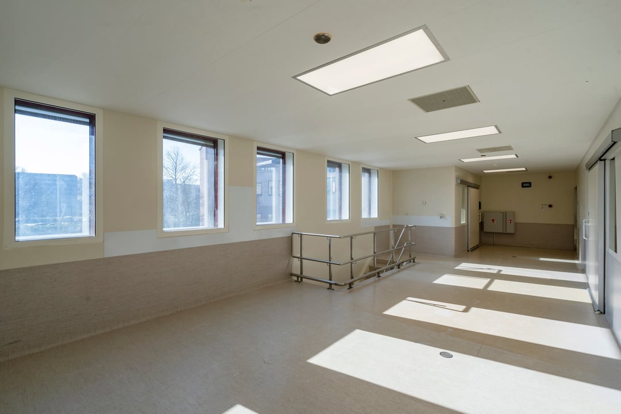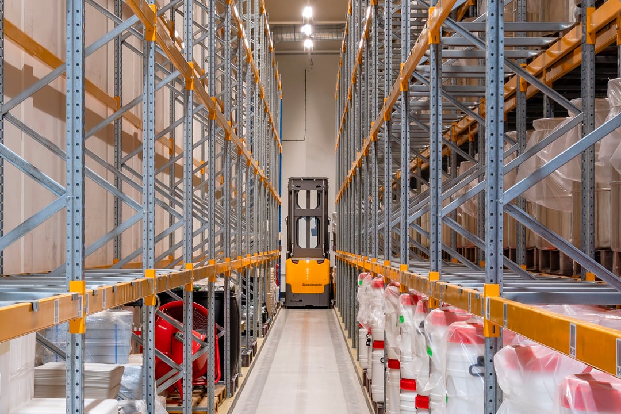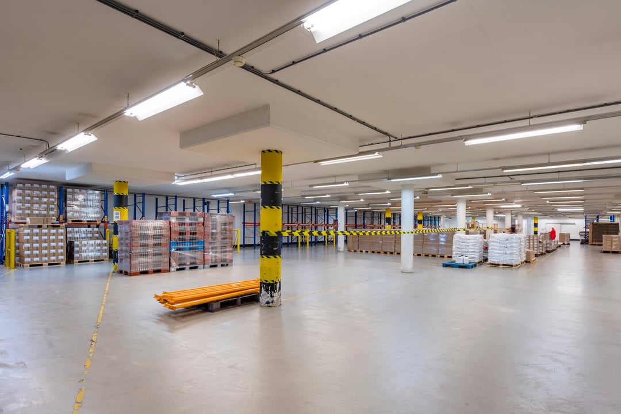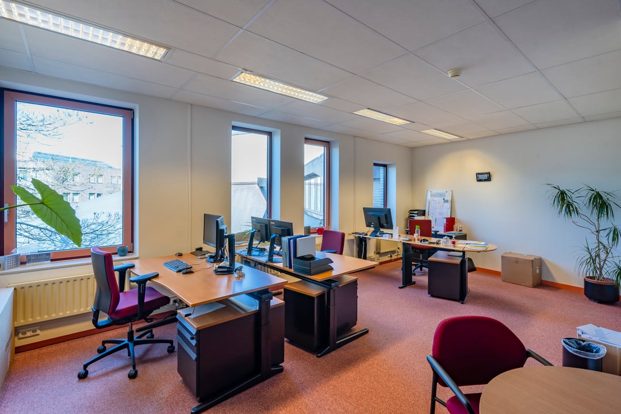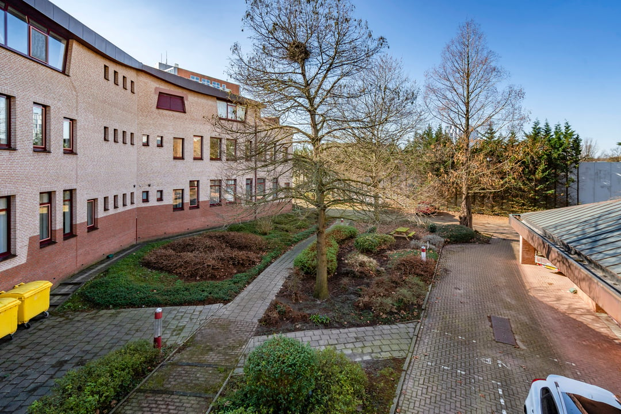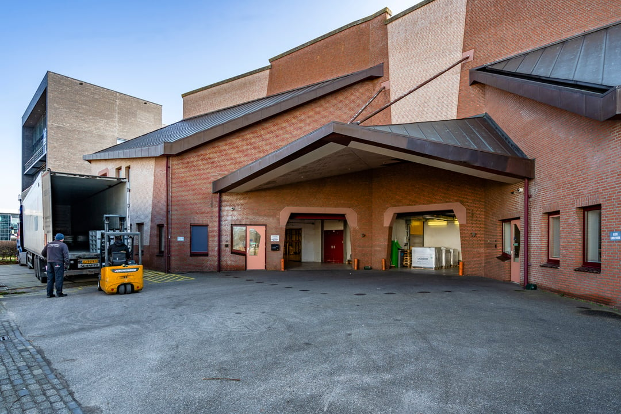 This business property on funda in business: https://www.fundainbusiness.nl/42155564
This business property on funda in business: https://www.fundainbusiness.nl/42155564
Archimedesweg 2 2333 CN Leiden
Rental price on request

Description
GENERAL
The object comprises a total of approximately 11,212 sq m of office-/production-/laboratory space and warehouse. The current set-up of the building is suitable as a medical production facility and is specifically designed for the production processes of the departing tenant. The premises is suitable for single tenant use.
Office space (frontside of the building)
The office building consists of approx. 1,406 sq m LFA and has energy label C. The building was completed in 1994. The office space is located at the Archimedesweg in a separate building at the front. On the right side at the 1st floor there is a bridge that connects the office space with the production area.
Production / laboratory space (middle part of the building)
The middle part consists of approx. 5,182 sq m LFA and is suitable for the heavier category of laboratories and has extra free height. The laboratory and production area are partly equipped with clean rooms and the production area meets the required GMP standards. In addition, mezzanine floors have been installed for the production process and technical installations.
Warehouse (rear)
The back side consists of two warehouse-/ storage rooms of a total of approx. 4,624 sq m LFA with part with a free height of approx. 8.3 meters and partly approximately 12.2 meters. The warehouse space is accessible at the Zernikedreef via two overhead doors.
ADDRESS
Archimedesweg 2, Leiden
ACCESSIBILITY
The Leiden Bio Science Park is directly located at the A44 motorway (The Hague – Amsterdam). From Leiden Central Station, it takes 5 minutes by public transport or 15 minutes by foot to reach the Archimedesweg. The accessibility by car will further improve after completion of the new ‘Rijnland Route’ which connects the A4 with the A44 motorway (completion Q2 2024).
AVAILABILITY
The total building comprises 11,212 sq. m. LFA. The entire building is available for rent, divided as follows:
Office space
Ground floor appr. 583 sqm LFA
1st floor appr. 528 sqm LFA
2nd floor appr. 295 sqm LFA
Total appr. 1,406 sqm LFA
Production/ laboratoryand warehouse space
Ground floor appr. 5,204 sqm LFA
Mezzanine appr. 2,704 sqm LFA
1st floor appr. 1,894 sqm LFA
2nd floor appr. 4 sqm LFA
Total appr. 9,806 sqm LFA
Total production/laboratory5,182 sqm LFA
Total warehouse 4,624 sqm LFA
The mentioned size is determined according NEN-2580.
PARKING
A total of 64 parking places are available for lease located on the outside parking lot next to the building.
RENTAL PRICE
Office space:
€ 175 per sq m LFA per year, excl. VAT.
Production/ laboratory space:
€ 250 sq m LFA per year, excl. VAT.
Warehouse:
€ 100 sq m LFA per year, excl. VAT.
Parking:
€ 1,750 per place per year, excl VAT.
SERVICE CHARGES
Lessee will have direct contracts for utilities. Building related services to be discussed between Lessor and Lessee.
VAT will be due over the rent.
COMMENCEMENT DATE
To be discussed.
TERM OF THE LEASE
10 years with 5-year renewal period. The notice period is 12 months.
STATE OF DELIVERY
The building will be delivered in renovated core and shell condition.
The main building installations will be renewed. All current tenant related fit-out and installations will be removed unless otherwise agreed.
Office space
-New suspended ceiling
-LED lighting
-Floors ready for finish
-Cable ducts including electricity
-Renovated toilet groups
-Freshly painted structural walls
Production/ laboratory space
-Air installations are finished up to exit vertical ducts;
-Connections for gases in shafts
-Floors ready for finish
-Renovated toilet groups
-Freshly painted structural walls
The object comprises a total of approximately 11,212 sq m of office-/production-/laboratory space and warehouse. The current set-up of the building is suitable as a medical production facility and is specifically designed for the production processes of the departing tenant. The premises is suitable for single tenant use.
Office space (frontside of the building)
The office building consists of approx. 1,406 sq m LFA and has energy label C. The building was completed in 1994. The office space is located at the Archimedesweg in a separate building at the front. On the right side at the 1st floor there is a bridge that connects the office space with the production area.
Production / laboratory space (middle part of the building)
The middle part consists of approx. 5,182 sq m LFA and is suitable for the heavier category of laboratories and has extra free height. The laboratory and production area are partly equipped with clean rooms and the production area meets the required GMP standards. In addition, mezzanine floors have been installed for the production process and technical installations.
Warehouse (rear)
The back side consists of two warehouse-/ storage rooms of a total of approx. 4,624 sq m LFA with part with a free height of approx. 8.3 meters and partly approximately 12.2 meters. The warehouse space is accessible at the Zernikedreef via two overhead doors.
ADDRESS
Archimedesweg 2, Leiden
ACCESSIBILITY
The Leiden Bio Science Park is directly located at the A44 motorway (The Hague – Amsterdam). From Leiden Central Station, it takes 5 minutes by public transport or 15 minutes by foot to reach the Archimedesweg. The accessibility by car will further improve after completion of the new ‘Rijnland Route’ which connects the A4 with the A44 motorway (completion Q2 2024).
AVAILABILITY
The total building comprises 11,212 sq. m. LFA. The entire building is available for rent, divided as follows:
Office space
Ground floor appr. 583 sqm LFA
1st floor appr. 528 sqm LFA
2nd floor appr. 295 sqm LFA
Total appr. 1,406 sqm LFA
Production/ laboratoryand warehouse space
Ground floor appr. 5,204 sqm LFA
Mezzanine appr. 2,704 sqm LFA
1st floor appr. 1,894 sqm LFA
2nd floor appr. 4 sqm LFA
Total appr. 9,806 sqm LFA
Total production/laboratory5,182 sqm LFA
Total warehouse 4,624 sqm LFA
The mentioned size is determined according NEN-2580.
PARKING
A total of 64 parking places are available for lease located on the outside parking lot next to the building.
RENTAL PRICE
Office space:
€ 175 per sq m LFA per year, excl. VAT.
Production/ laboratory space:
€ 250 sq m LFA per year, excl. VAT.
Warehouse:
€ 100 sq m LFA per year, excl. VAT.
Parking:
€ 1,750 per place per year, excl VAT.
SERVICE CHARGES
Lessee will have direct contracts for utilities. Building related services to be discussed between Lessor and Lessee.
VAT will be due over the rent.
COMMENCEMENT DATE
To be discussed.
TERM OF THE LEASE
10 years with 5-year renewal period. The notice period is 12 months.
STATE OF DELIVERY
The building will be delivered in renovated core and shell condition.
The main building installations will be renewed. All current tenant related fit-out and installations will be removed unless otherwise agreed.
Office space
-New suspended ceiling
-LED lighting
-Floors ready for finish
-Cable ducts including electricity
-Renovated toilet groups
-Freshly painted structural walls
Production/ laboratory space
-Air installations are finished up to exit vertical ducts;
-Connections for gases in shafts
-Floors ready for finish
-Renovated toilet groups
-Freshly painted structural walls
Features
Transfer of ownership
- Rental price
- Rental price on request
- Service charges
- No service charges known
- Listed since
-
- Status
- Available
- Acceptance
- Available in consultation
Construction
- Main use
- Office
- Building type
- Resale property
- Year of construction
- 1994
Surface areas
- Area
- 11,212 m²
Layout
- Number of floors
- 3 floors
Energy
- Energy label
- C
Surroundings
- Location
- Business park
- Accessibility
- Bus stop in less than 500 m, Dutch Railways Intercity station in 1000 m to 1500 m and motorway exit in less than 500 m
Parking
- Parking spaces
- 64 uncovered parking spaces
- Parking costs
- From € 1,750,- per lot per year (21% VAT applies)
Photos
