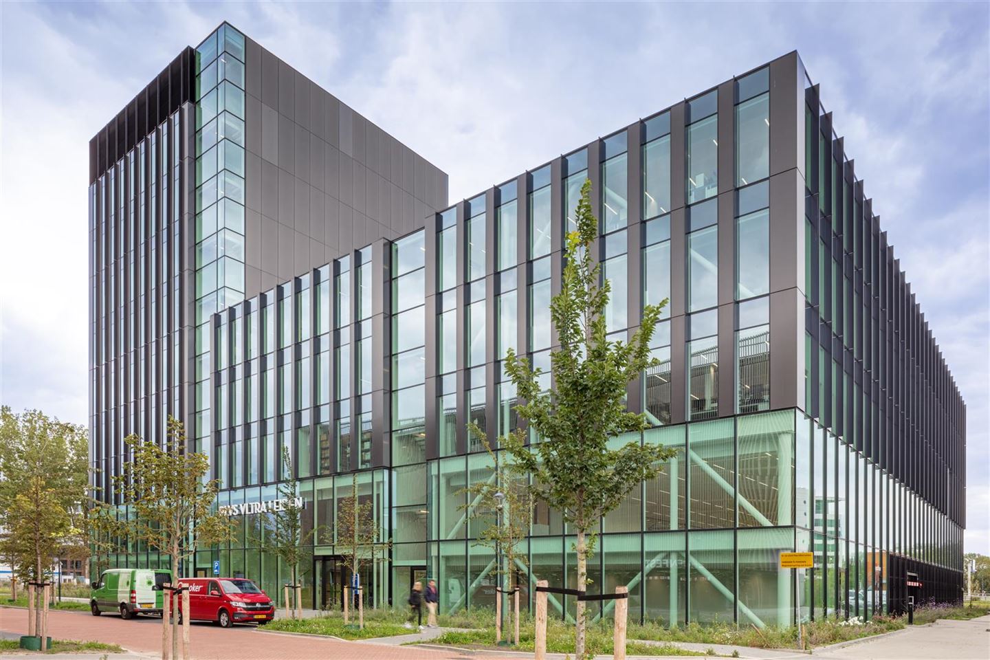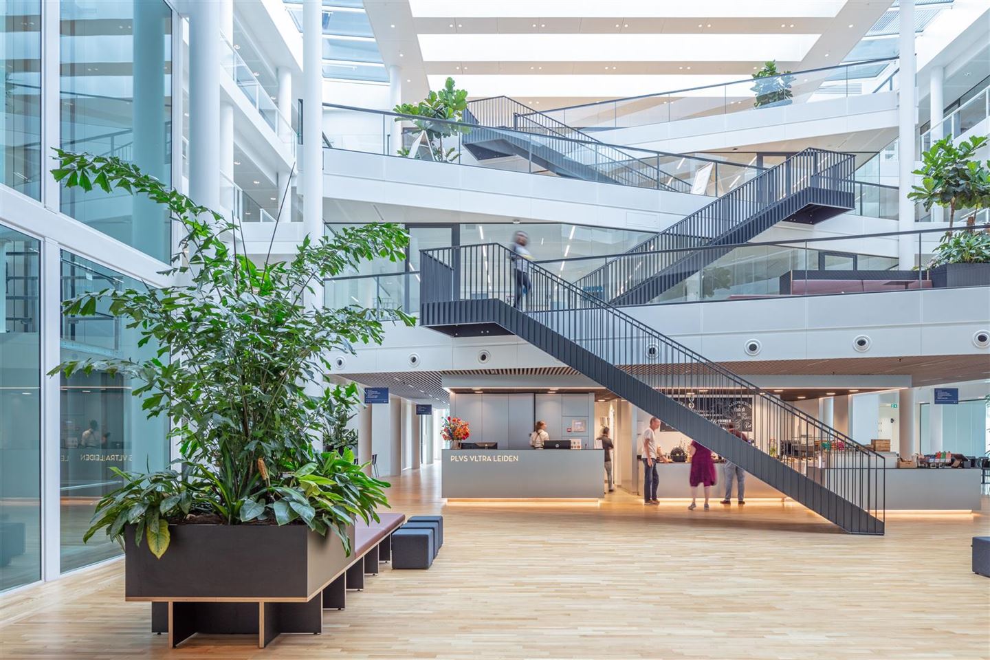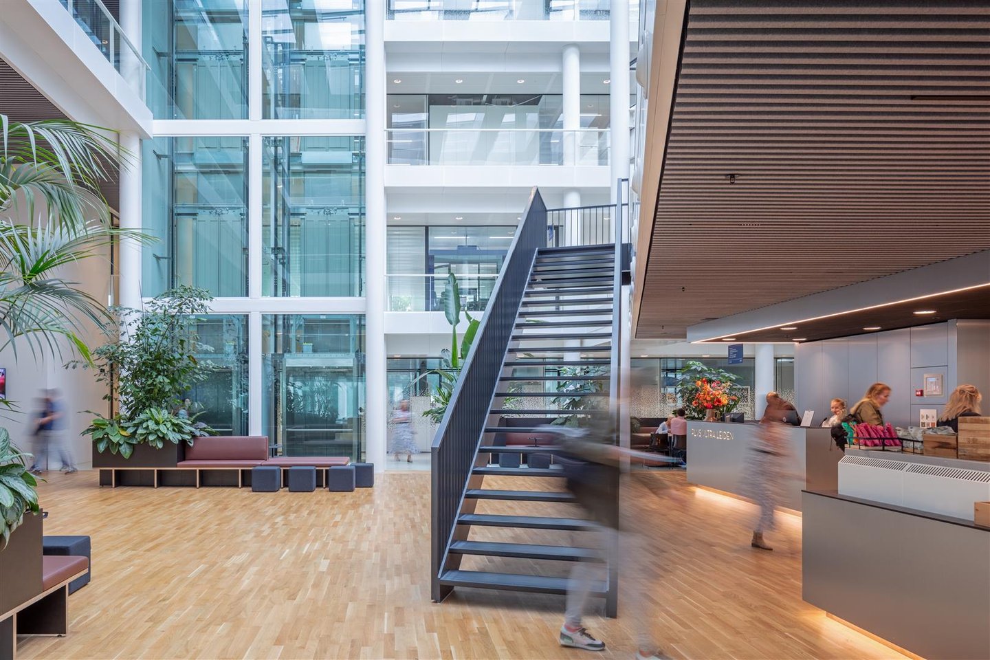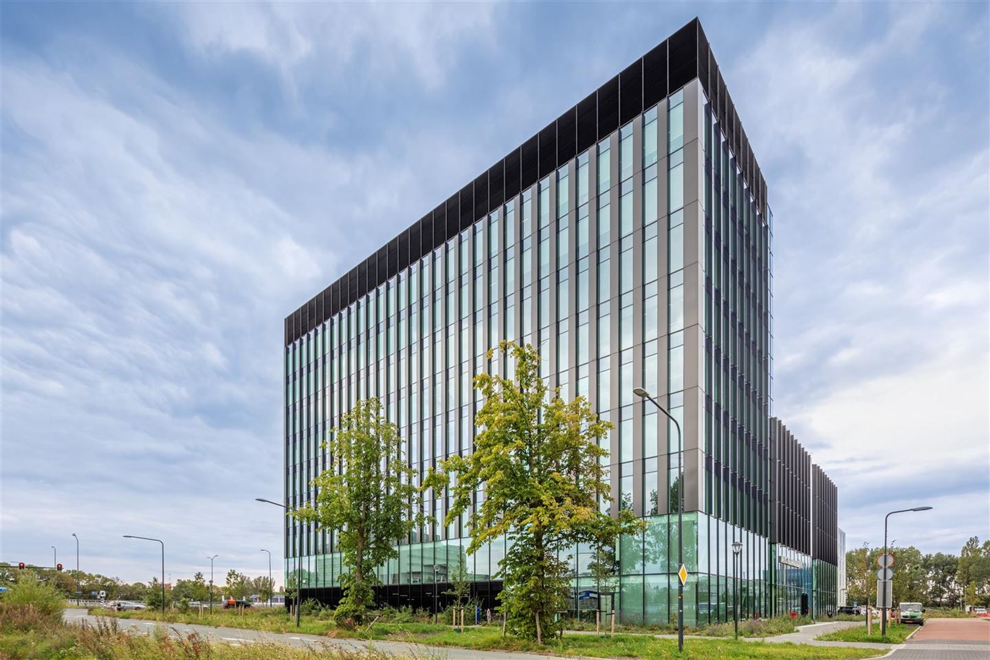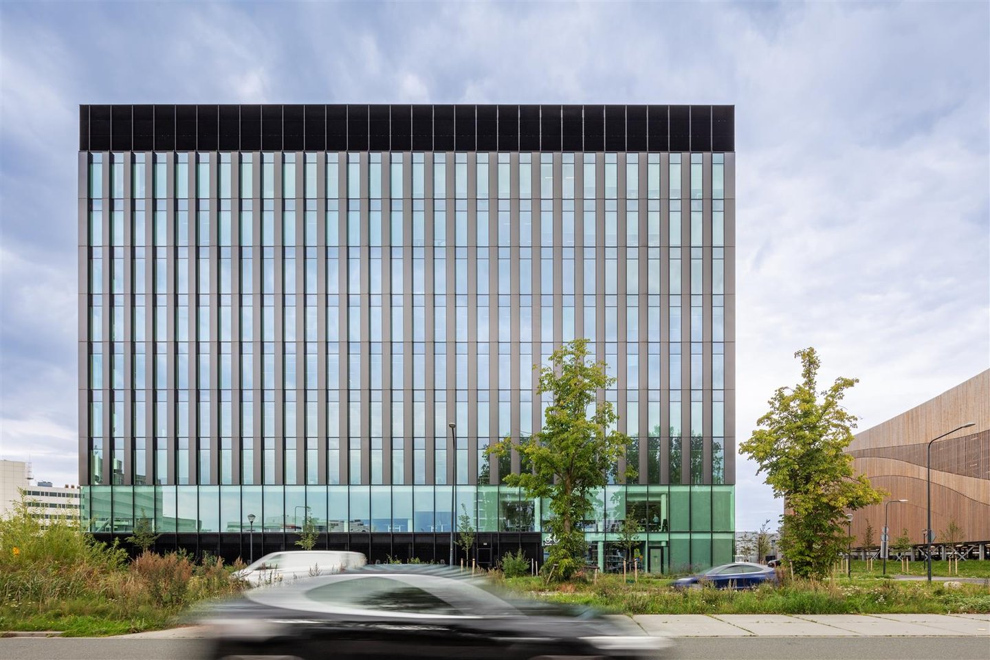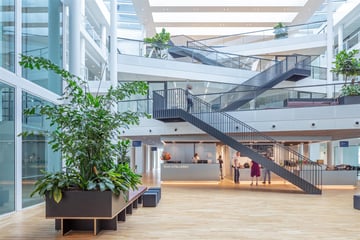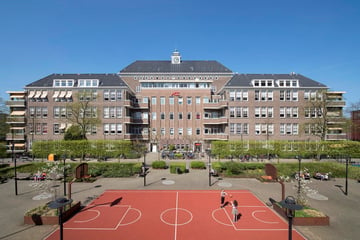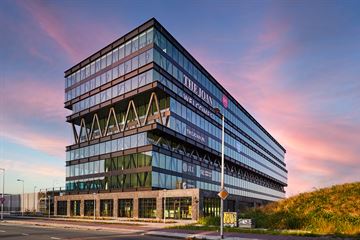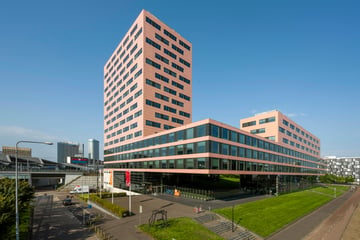Description
Building
Plus Ultra Leiden offers a prestigious multi-tenant building with approx. 15,000 sqm LFA divided over 8 floors. It is more than just a building; it represents a dynamic community. By fostering a vibrant and inspiring environment, it cultivates innovation, creativity and gives companies the unique opportunity to thrive in a prominent location at the entrance of the Leiden Bio Science Park (LBSP) within the field of Life Sciences & Health.
The building is suitable for offices, laboratories and multifunctional research space. The amenities provides a restaurant, manned reception, coffee corner (barista), flexible workspace and meeting rooms
The building was recently completed in mid-2022. Additionally, it prioritizes sustainability and environmental responsibility. With a focus on energy efficiency, the building on corporate innovative technologies to reduce carbon footprint. Through sustainable practices and green initiatives, Plus Ultra Leiden strives to create a workspace that supports a greener future.
Location
The Plus Ultra Leiden building is located at the Emmy Noetherweg 2 in Leiden, offering a prime location at the entrance of Leiden Bio Science Park, known as the Kop van Leeuwenhoek. This area provides a strategically favorable position for life sciences & health related businesses.
Accessibility
By car:
Leiden Bio Science Park is located directly off the A44 highway, which provides good access to The Hague, Schiphol and Amsterdam. Via the Plesmanlaan and the N206, Leiden Bio Science Park is connected to the A4 which is on the eastern side of Leiden. It takes approximately around 23 minutes by car to travel to Amsterdam Schiphol Airport.
Public transport:
LBSP can easily be reached by public transport, including train and bus. The building is also centrally located in the immediate vicinity of Leiden Central Station. Bus lines (37, 43, 221 and 250) stop in front of the building and provide direct connections to Leiden CS, Den Haag CS, Katwijk station and Noordwijk station. It takes approximately around 35 minutes by bus (bus line 430. 431) and/or train to travel to Amsterdam Schiphol Airport.
Travel time........Car.........Public transport
Amsterdam-Zuid 32 min 35 min
Schiphol Airport 23 min 35 min
Rotterdam 35 min 45 min
The Hague 20 min 25 min
Utrecht 55 min 55 min
Available spaces
This building offers approximately 2,724 sq m of lettable floor area (LFA) based on the NEN 2580 standard measurements. The available space includes Laboratory/Office casco+ areas for rent. It is divided as follows:
Ground floor...........142 sq m
1st floor.................1,069 sq m
2nd floor.................441 sq m
6th floor................1,072 sq m
Total___approx. 2,724 sq m LFA
Parking
There are a total of 20 parking spaces available: 11 parking spaces underneath the building and 9 parking spaces in the opposite parking garage Ehrenfest including electric charging stations.
Rent
Office/laboratory space:
Laboratory/ Office space:
€ 295,00 per sqm per year, excluding VAT.
Parking place:
€ 1,750.00 per place per year, excluding VAT.
Price level: 1 January 2024.
Service charges
€ 85.00 per sqm. LFA per year, excluding VAT.
Delivery level
The space will be delivered in core and shell+ condition including climate ceiling with LED lighting including the following:
• BREEAM Excellent certificate;
• Heat and energy generation by means of heat pumps and solar panels;
• Air condition through air treatment: divided into a system for the office party and a system for the laboratory part;
• MLI and MLII qualifications for the laboratory area;
• Flexible divibility per 3.60 m;
• Representative atrium;
• Neatly finished toilet groups per floor;
• (Good) lift installation;
• Access system using card readers;
• Fire safety installations.
Facilities
• Tenants have access to a range of shared facilities, such as meeting rooms, barista, manned reception desk, company restaurant, etc.;
• Bicycle storage including power for battery charging of E-bikes;
• Showers;
• Parking garage underneath the building and in the opposite parking garage (Ehrenfest);
• IT fiber connection;
• Delivery box, for receiving and sending packages;
• Logistics area;
• Easy access to services like cleaning, waste management, etc.;
• Administrator at location.
Offices:
• Access to meeting rooms and reception area;
• Different structures(open and closed) in a flexible lay out;
• Desks and chairs included if desired;
• 4 wall outlets (230V) and 2 data outlets (RJ45) per 1.80 m room width in dado trunking.
Fit-out:
During the fit-out process, Kadans looks at the user-related layout of a space. This includes technical facilities and other user-related adjustments. Kadans will be happy to help you work out the fit-out. During the fit-out process Kadans offers various workshops to support the tenant in arranging their space in the best possible way. The process results in a tailor-made layout with technical facilities and pricing.
After the fit-out, a layout with interior becomes available. In this phase, the focus is on details, and many variations are possible. The tenant receives an indication of fixed and loose laboratory furnishings.
Leiden Bio Science Park
The Leiden Bio Science Park is a prominent environment for life science and research. Approximately 130 dedicated companies and medical life science institutions are located here. The Leiden Bio Science Park contains the largest number of startups in the Netherlands and various multinationals and internationally renowned research institutes. Companies in all sizes: from start-ups to multinationals;
• Companies in all sorts: drug developing and MedTech companies, service providers and dedicated business services;
• Renowned research groups and shared research facilities: such as LACDR, LUMC and CHDR;
• Biopharmaceutical education: from dedicated vocational training to specialized PhD programs;
• Professional training programs: such as the Biotech Training Facility and Paul Janssen Futurelab Leiden;
• Amazing life science related museums: Naturalis Biodiversity Center and CORPUS Experience on the human body;
• A lively network and supporting facilities: the Life Sciences café, R&D events, BioPartner incubation, the Expat Centre, park.
Kadans Science Partner
Kadans Science Partner focuses on bringing people together to overcome global challenges.
Across Europe, we have built a network of clients, partner organisations, and innovative minds, active in Life Sciences & Health, Food, Energy & Digital Economy. All determined to find solutions to the global challenges we face today. All determined to make a difference.
Therefore, we invest, develop and operate specialised assets to complement science clusters across Europe. These are not just standard workspaces. We create environments in which scientific organisations can thrive. Specialised assets that are curated to suit your needs and support future growth.
Within each specialised asset and wider science cluster you'll find organisations of all sizes, which can help you scale or support you as you need. Whether you need access to talent, research, or capital, we can connect you with the right people, in the right organisation.
As a tenant of Kadans, you have access to their meeting rooms at any location in Europe. This allows for flexibility and convenience in hosting meetings and collaborating with partners or colleagues across Kadans Science Partner facilities throughout the continent.
As a tenant of Kadans you have access to Kadans ecosystem. The ecosystem team connects tenants with various ecosystem partners. Kadans offers their tenants services in various areas, such as marketing support, recruitment and selection, or patent applications.
Lease term
Laboratory/ Office space:
5 or 10 years with 5-year renewal period.
Commencement date
Directly.
VAT
All amounts exclude service costs and Value Added Tax (VAT).
Lease agreement
Lease of Office Accommodation and other Commercial Accommodation established by the Real Estate Council (ROZ) 2015 (Dutch version).
Contact
JLL
Plus Ultra Leiden offers a prestigious multi-tenant building with approx. 15,000 sqm LFA divided over 8 floors. It is more than just a building; it represents a dynamic community. By fostering a vibrant and inspiring environment, it cultivates innovation, creativity and gives companies the unique opportunity to thrive in a prominent location at the entrance of the Leiden Bio Science Park (LBSP) within the field of Life Sciences & Health.
The building is suitable for offices, laboratories and multifunctional research space. The amenities provides a restaurant, manned reception, coffee corner (barista), flexible workspace and meeting rooms
The building was recently completed in mid-2022. Additionally, it prioritizes sustainability and environmental responsibility. With a focus on energy efficiency, the building on corporate innovative technologies to reduce carbon footprint. Through sustainable practices and green initiatives, Plus Ultra Leiden strives to create a workspace that supports a greener future.
Location
The Plus Ultra Leiden building is located at the Emmy Noetherweg 2 in Leiden, offering a prime location at the entrance of Leiden Bio Science Park, known as the Kop van Leeuwenhoek. This area provides a strategically favorable position for life sciences & health related businesses.
Accessibility
By car:
Leiden Bio Science Park is located directly off the A44 highway, which provides good access to The Hague, Schiphol and Amsterdam. Via the Plesmanlaan and the N206, Leiden Bio Science Park is connected to the A4 which is on the eastern side of Leiden. It takes approximately around 23 minutes by car to travel to Amsterdam Schiphol Airport.
Public transport:
LBSP can easily be reached by public transport, including train and bus. The building is also centrally located in the immediate vicinity of Leiden Central Station. Bus lines (37, 43, 221 and 250) stop in front of the building and provide direct connections to Leiden CS, Den Haag CS, Katwijk station and Noordwijk station. It takes approximately around 35 minutes by bus (bus line 430. 431) and/or train to travel to Amsterdam Schiphol Airport.
Travel time........Car.........Public transport
Amsterdam-Zuid 32 min 35 min
Schiphol Airport 23 min 35 min
Rotterdam 35 min 45 min
The Hague 20 min 25 min
Utrecht 55 min 55 min
Available spaces
This building offers approximately 2,724 sq m of lettable floor area (LFA) based on the NEN 2580 standard measurements. The available space includes Laboratory/Office casco+ areas for rent. It is divided as follows:
Ground floor...........142 sq m
1st floor.................1,069 sq m
2nd floor.................441 sq m
6th floor................1,072 sq m
Total___approx. 2,724 sq m LFA
Parking
There are a total of 20 parking spaces available: 11 parking spaces underneath the building and 9 parking spaces in the opposite parking garage Ehrenfest including electric charging stations.
Rent
Office/laboratory space:
Laboratory/ Office space:
€ 295,00 per sqm per year, excluding VAT.
Parking place:
€ 1,750.00 per place per year, excluding VAT.
Price level: 1 January 2024.
Service charges
€ 85.00 per sqm. LFA per year, excluding VAT.
Delivery level
The space will be delivered in core and shell+ condition including climate ceiling with LED lighting including the following:
• BREEAM Excellent certificate;
• Heat and energy generation by means of heat pumps and solar panels;
• Air condition through air treatment: divided into a system for the office party and a system for the laboratory part;
• MLI and MLII qualifications for the laboratory area;
• Flexible divibility per 3.60 m;
• Representative atrium;
• Neatly finished toilet groups per floor;
• (Good) lift installation;
• Access system using card readers;
• Fire safety installations.
Facilities
• Tenants have access to a range of shared facilities, such as meeting rooms, barista, manned reception desk, company restaurant, etc.;
• Bicycle storage including power for battery charging of E-bikes;
• Showers;
• Parking garage underneath the building and in the opposite parking garage (Ehrenfest);
• IT fiber connection;
• Delivery box, for receiving and sending packages;
• Logistics area;
• Easy access to services like cleaning, waste management, etc.;
• Administrator at location.
Offices:
• Access to meeting rooms and reception area;
• Different structures(open and closed) in a flexible lay out;
• Desks and chairs included if desired;
• 4 wall outlets (230V) and 2 data outlets (RJ45) per 1.80 m room width in dado trunking.
Fit-out:
During the fit-out process, Kadans looks at the user-related layout of a space. This includes technical facilities and other user-related adjustments. Kadans will be happy to help you work out the fit-out. During the fit-out process Kadans offers various workshops to support the tenant in arranging their space in the best possible way. The process results in a tailor-made layout with technical facilities and pricing.
After the fit-out, a layout with interior becomes available. In this phase, the focus is on details, and many variations are possible. The tenant receives an indication of fixed and loose laboratory furnishings.
Leiden Bio Science Park
The Leiden Bio Science Park is a prominent environment for life science and research. Approximately 130 dedicated companies and medical life science institutions are located here. The Leiden Bio Science Park contains the largest number of startups in the Netherlands and various multinationals and internationally renowned research institutes. Companies in all sizes: from start-ups to multinationals;
• Companies in all sorts: drug developing and MedTech companies, service providers and dedicated business services;
• Renowned research groups and shared research facilities: such as LACDR, LUMC and CHDR;
• Biopharmaceutical education: from dedicated vocational training to specialized PhD programs;
• Professional training programs: such as the Biotech Training Facility and Paul Janssen Futurelab Leiden;
• Amazing life science related museums: Naturalis Biodiversity Center and CORPUS Experience on the human body;
• A lively network and supporting facilities: the Life Sciences café, R&D events, BioPartner incubation, the Expat Centre, park.
Kadans Science Partner
Kadans Science Partner focuses on bringing people together to overcome global challenges.
Across Europe, we have built a network of clients, partner organisations, and innovative minds, active in Life Sciences & Health, Food, Energy & Digital Economy. All determined to find solutions to the global challenges we face today. All determined to make a difference.
Therefore, we invest, develop and operate specialised assets to complement science clusters across Europe. These are not just standard workspaces. We create environments in which scientific organisations can thrive. Specialised assets that are curated to suit your needs and support future growth.
Within each specialised asset and wider science cluster you'll find organisations of all sizes, which can help you scale or support you as you need. Whether you need access to talent, research, or capital, we can connect you with the right people, in the right organisation.
As a tenant of Kadans, you have access to their meeting rooms at any location in Europe. This allows for flexibility and convenience in hosting meetings and collaborating with partners or colleagues across Kadans Science Partner facilities throughout the continent.
As a tenant of Kadans you have access to Kadans ecosystem. The ecosystem team connects tenants with various ecosystem partners. Kadans offers their tenants services in various areas, such as marketing support, recruitment and selection, or patent applications.
Lease term
Laboratory/ Office space:
5 or 10 years with 5-year renewal period.
Commencement date
Directly.
VAT
All amounts exclude service costs and Value Added Tax (VAT).
Lease agreement
Lease of Office Accommodation and other Commercial Accommodation established by the Real Estate Council (ROZ) 2015 (Dutch version).
Contact
JLL
Map
Map is loading...
Cadastral boundaries
Buildings
Travel time
Gain insight into the reachability of this object, for instance from a public transport station or a home address.
