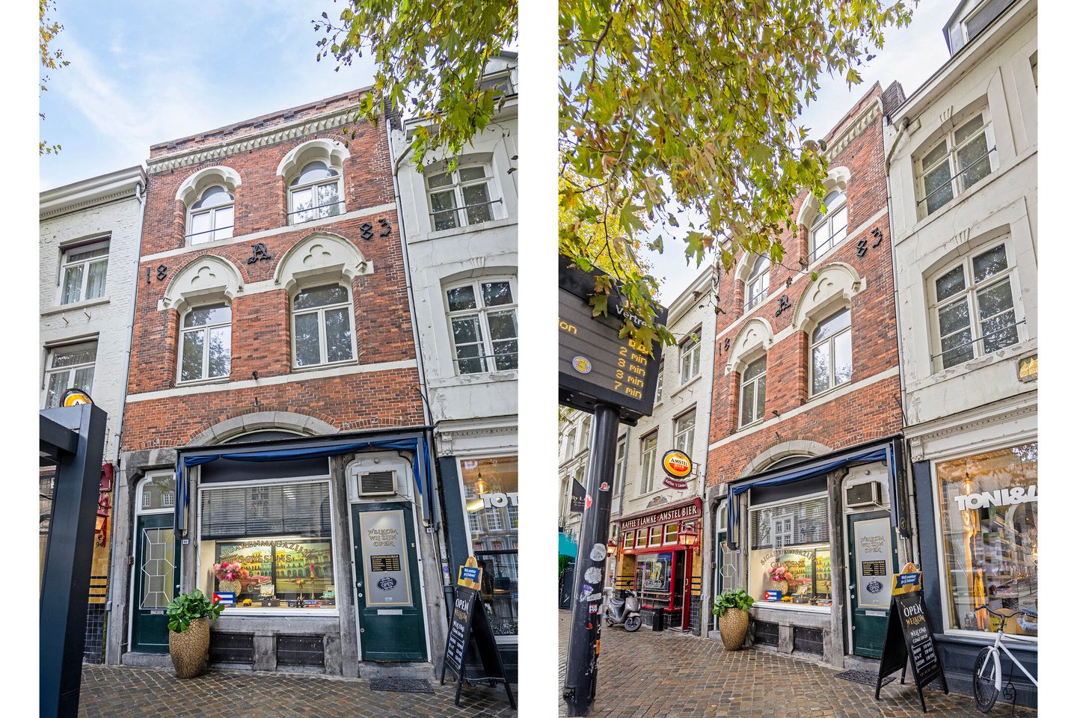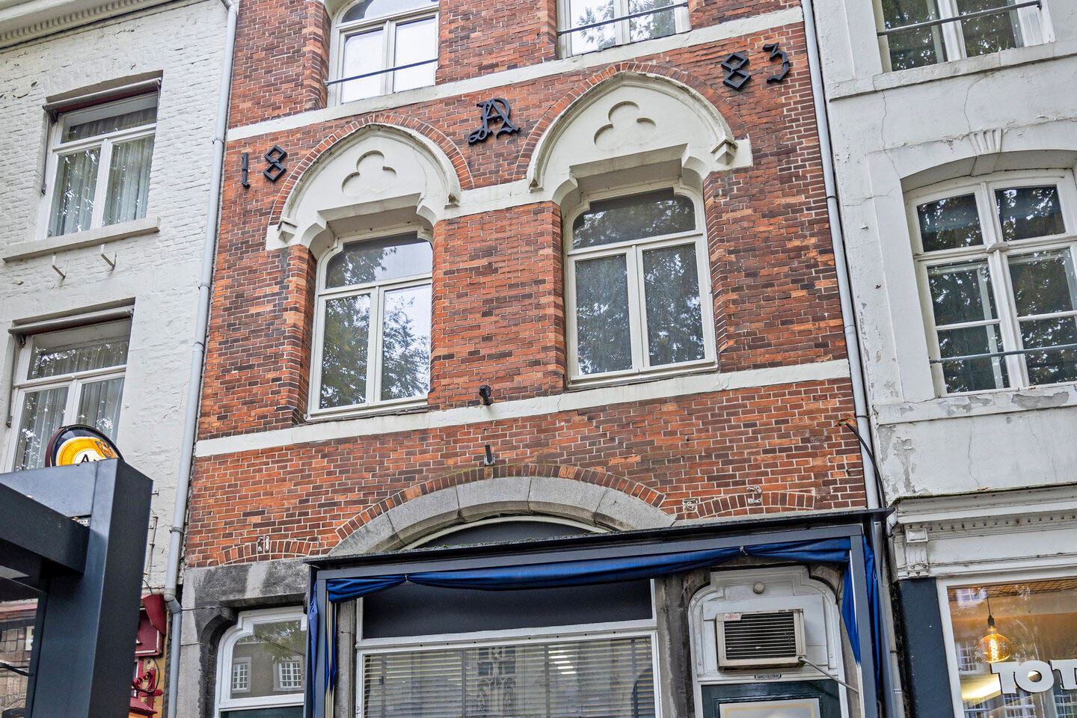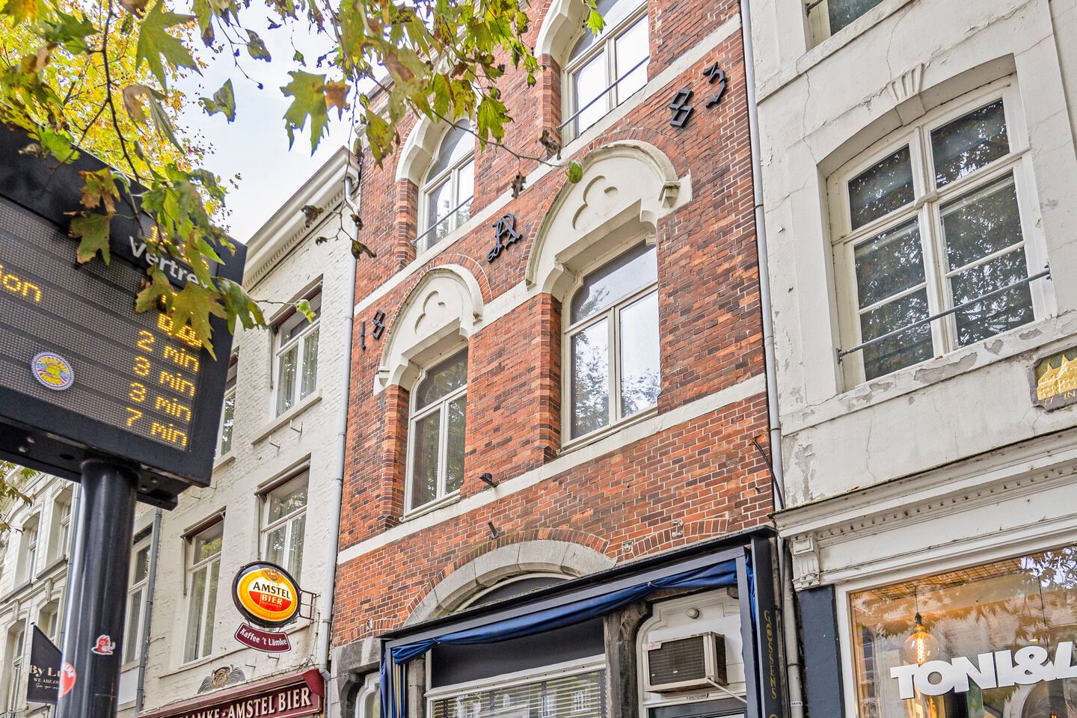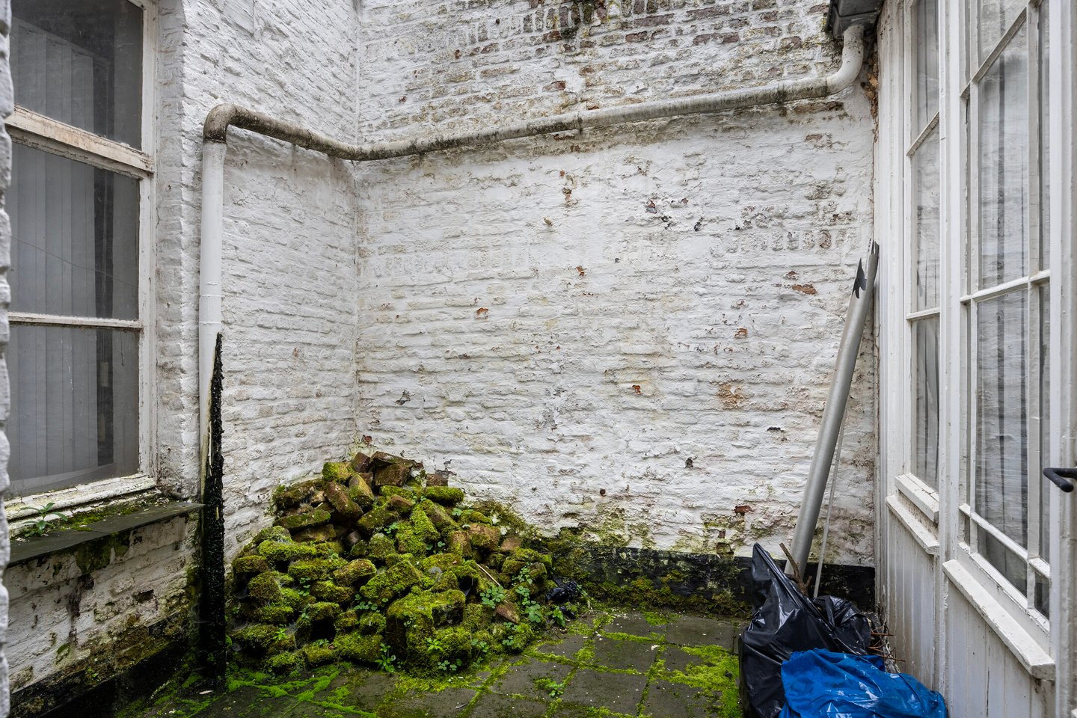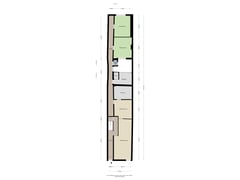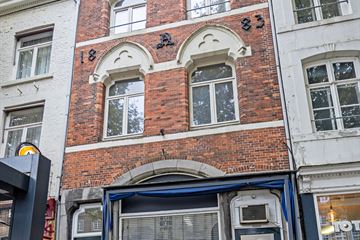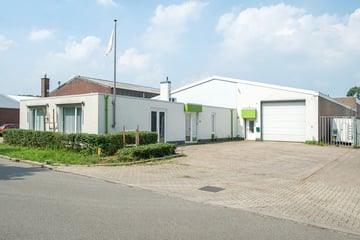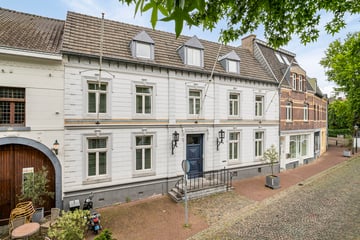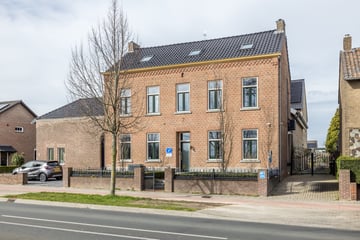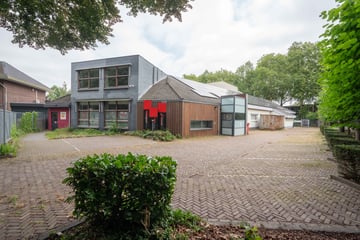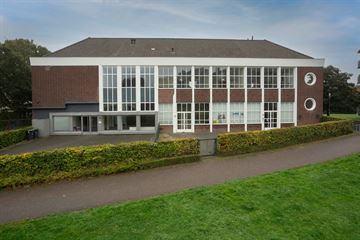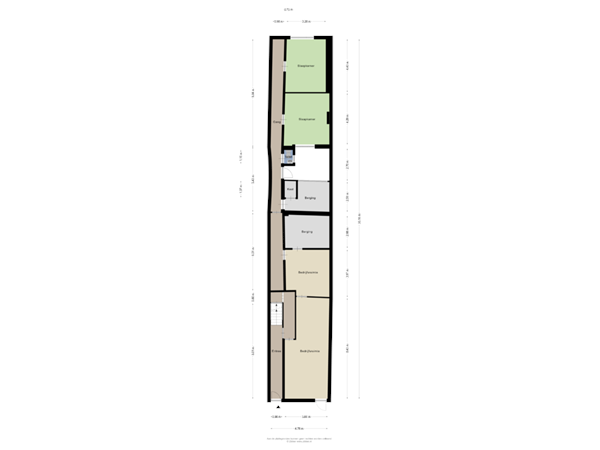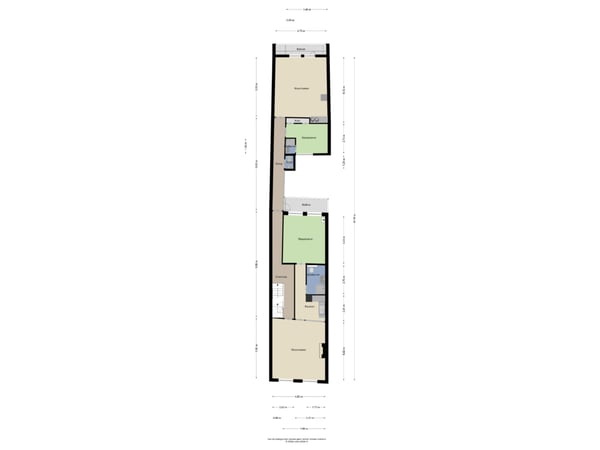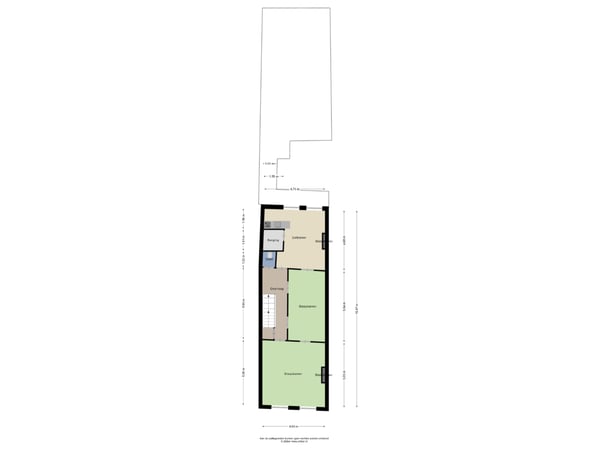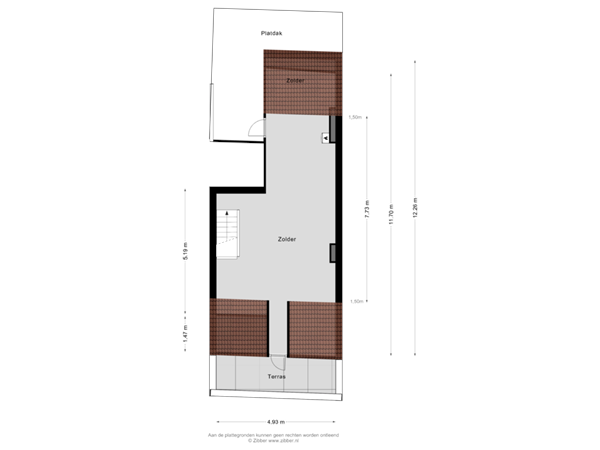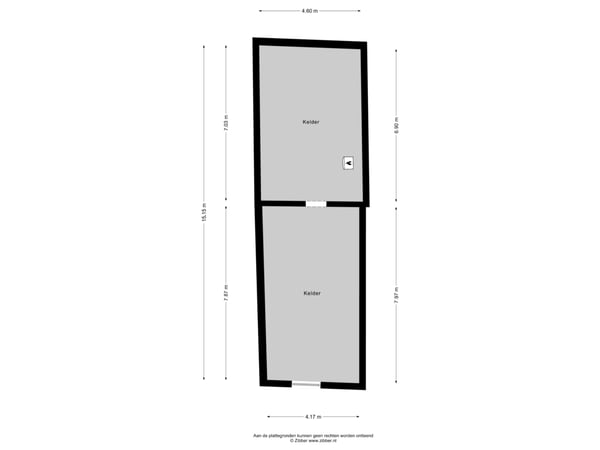Description
For Sale: Characteristic Monumental Townhouse in the Heart of Maastricht
Are you looking for a unique opportunity to own an impressive historic property in the center of Maastricht? Discover this characteristic monumental townhouse at Boschstraat 92, a true gem from 1883. Situated in a prime location, it exudes the rich history of Maastricht. This stunning building includes three independent residential units and a commercial retail space, each with its own house number. It offers exceptional potential for residential or investment purposes in one of Maastricht's most sought-after neighborhoods.
Location and Surroundings
This property is located near the vibrant Sphinxkwartier and within walking distance of the iconic Eiffel building and the lively Markt. Boschstraat combines the historical charm of Maastricht with the dynamism of the city. Proximity to cafés, restaurants, and unique shops makes it a favorite area for both residents and visitors. The property is highly accessible by car (just five minutes from the A2 via the Noorderbrug) and by public transport, with a bus stop right at the doorstep offering connections to Maastricht Station and other parts of the city.
Building Layout and Unit Descriptions
House Number 92 (Retail Space) and 92 A
The commercial space on the ground floor is self-contained and fully separated from the upper residential units, ensuring peace and privacy for residents. The retail space is delivered rented, providing an immediate source of stable income. It offers approximately 55 m² of rentable floor area, suitable for various commercial activities.
Total Floor Area: 152 m²
Outdoor Space: 0 m²
Volume: 456 m³
Energy Label: House numbers 92 and 92A are part of a listed building and are exempt from energy label requirements.
Apartments
House Number 92 B-01
Located on the first floor at the front of the building, this charming apartment overlooks the bustling Boschstraat. The spacious and cozy living room leads to a bedroom and a modern kitchen equipped with built-in appliances. The bathroom offers all essential facilities, and the apartment includes a generous balcony (1.12 x 3.76 m) with a mix of wooden and uPVC window frames, some with double glazing.
Rental Status: No
Living Area: 74 m²
Outdoor Space: 5.4 m²
Volume: 221 m³
Energy Label: G
House Number 92 B-02
At the quiet rear of the building lies this compact one-bedroom apartment. It offers an escape from the city's hustle and bustle, with a practical layout and a balcony (1.01 x 4.71 m). While the bathroom is dated, it holds potential for modern upgrades tailored to personal taste.
Rental Status: No
Living Area: 42 m²
Outdoor Space: 4.8 m²
Volume: 126 m³
Energy Label: E
House Number 92 C
On the second floor is the building's third apartment. It features a cozy living room with laminate flooring and a combination of wooden and uPVC window frames with single and double glazing. The apartment includes one bedroom and offers a comfortable and functional living environment.
Rental Status: No
Living Area: 76 m²
Outdoor Space: 0 m²
Volume: 226 m³
Energy Label: E
Sustainability and Heating
All three apartments have their own central heating boilers (Remeha, 2021), contributing to efficient and energy-conscious living. These individual systems allow for personal thermostat control, offering both comfort and cost savings for residents.
Zoning and Usage
According to the Municipality of Maastricht's spatial plan and the "Centrum" zoning plan (consolidated on August 27, 2014), this property is designated for mixed-use, including residential, retail, service, or office purposes. This versatile zoning makes the property appealing for residents, entrepreneurs, and investors seeking a strategic location with historic allure. Prospective buyers are advised to verify the current zoning plan with the municipality. No rights can be derived from this description.
Parking
There are several (paid) public parking options within walking distance, which are convenient for both residents and potential customers of the retail space.
This monumental townhouse presents a rare opportunity to invest in a piece of Maastricht’s history with future-proof potential. Offering possibilities for both residential and commercial use, it is a valuable addition to the city center. Schedule a viewing today and experience the unique charm and versatility of this distinctive building for yourself.
General Information
To protect the interests of both buyer and seller, it is explicitly stated that a purchase agreement for this property will only be concluded once both parties have signed the agreement ("written requirement").
According to the current zoning plan, this property has a "Centrum" designation. Buyers are responsible for verifying the current zoning plan with the municipality. No rights can be derived from this description.
The period for any agreed-upon contingency clauses (e.g., financing) is typically 4 to 6 weeks after the verbal agreement.
The deposit/bank guarantee amounts to 10% of the purchase price. The buyer must deposit this amount with the notary two weeks after the expiration of the contingency period.
Buyers are always entitled, at their own expense, to conduct a structural inspection or consult other experts to gain a thorough understanding of the property's condition.
This information has been compiled with the utmost care. However, no liability is accepted for any incompleteness, inaccuracies, or their consequences. All specified sizes and areas are indicative.
Are you looking for a unique opportunity to own an impressive historic property in the center of Maastricht? Discover this characteristic monumental townhouse at Boschstraat 92, a true gem from 1883. Situated in a prime location, it exudes the rich history of Maastricht. This stunning building includes three independent residential units and a commercial retail space, each with its own house number. It offers exceptional potential for residential or investment purposes in one of Maastricht's most sought-after neighborhoods.
Location and Surroundings
This property is located near the vibrant Sphinxkwartier and within walking distance of the iconic Eiffel building and the lively Markt. Boschstraat combines the historical charm of Maastricht with the dynamism of the city. Proximity to cafés, restaurants, and unique shops makes it a favorite area for both residents and visitors. The property is highly accessible by car (just five minutes from the A2 via the Noorderbrug) and by public transport, with a bus stop right at the doorstep offering connections to Maastricht Station and other parts of the city.
Building Layout and Unit Descriptions
House Number 92 (Retail Space) and 92 A
The commercial space on the ground floor is self-contained and fully separated from the upper residential units, ensuring peace and privacy for residents. The retail space is delivered rented, providing an immediate source of stable income. It offers approximately 55 m² of rentable floor area, suitable for various commercial activities.
Total Floor Area: 152 m²
Outdoor Space: 0 m²
Volume: 456 m³
Energy Label: House numbers 92 and 92A are part of a listed building and are exempt from energy label requirements.
Apartments
House Number 92 B-01
Located on the first floor at the front of the building, this charming apartment overlooks the bustling Boschstraat. The spacious and cozy living room leads to a bedroom and a modern kitchen equipped with built-in appliances. The bathroom offers all essential facilities, and the apartment includes a generous balcony (1.12 x 3.76 m) with a mix of wooden and uPVC window frames, some with double glazing.
Rental Status: No
Living Area: 74 m²
Outdoor Space: 5.4 m²
Volume: 221 m³
Energy Label: G
House Number 92 B-02
At the quiet rear of the building lies this compact one-bedroom apartment. It offers an escape from the city's hustle and bustle, with a practical layout and a balcony (1.01 x 4.71 m). While the bathroom is dated, it holds potential for modern upgrades tailored to personal taste.
Rental Status: No
Living Area: 42 m²
Outdoor Space: 4.8 m²
Volume: 126 m³
Energy Label: E
House Number 92 C
On the second floor is the building's third apartment. It features a cozy living room with laminate flooring and a combination of wooden and uPVC window frames with single and double glazing. The apartment includes one bedroom and offers a comfortable and functional living environment.
Rental Status: No
Living Area: 76 m²
Outdoor Space: 0 m²
Volume: 226 m³
Energy Label: E
Sustainability and Heating
All three apartments have their own central heating boilers (Remeha, 2021), contributing to efficient and energy-conscious living. These individual systems allow for personal thermostat control, offering both comfort and cost savings for residents.
Zoning and Usage
According to the Municipality of Maastricht's spatial plan and the "Centrum" zoning plan (consolidated on August 27, 2014), this property is designated for mixed-use, including residential, retail, service, or office purposes. This versatile zoning makes the property appealing for residents, entrepreneurs, and investors seeking a strategic location with historic allure. Prospective buyers are advised to verify the current zoning plan with the municipality. No rights can be derived from this description.
Parking
There are several (paid) public parking options within walking distance, which are convenient for both residents and potential customers of the retail space.
This monumental townhouse presents a rare opportunity to invest in a piece of Maastricht’s history with future-proof potential. Offering possibilities for both residential and commercial use, it is a valuable addition to the city center. Schedule a viewing today and experience the unique charm and versatility of this distinctive building for yourself.
General Information
To protect the interests of both buyer and seller, it is explicitly stated that a purchase agreement for this property will only be concluded once both parties have signed the agreement ("written requirement").
According to the current zoning plan, this property has a "Centrum" designation. Buyers are responsible for verifying the current zoning plan with the municipality. No rights can be derived from this description.
The period for any agreed-upon contingency clauses (e.g., financing) is typically 4 to 6 weeks after the verbal agreement.
The deposit/bank guarantee amounts to 10% of the purchase price. The buyer must deposit this amount with the notary two weeks after the expiration of the contingency period.
Buyers are always entitled, at their own expense, to conduct a structural inspection or consult other experts to gain a thorough understanding of the property's condition.
This information has been compiled with the utmost care. However, no liability is accepted for any incompleteness, inaccuracies, or their consequences. All specified sizes and areas are indicative.
Map
Map is loading...
Cadastral boundaries
Buildings
Travel time
Gain insight into the reachability of this object, for instance from a public transport station or a home address.
