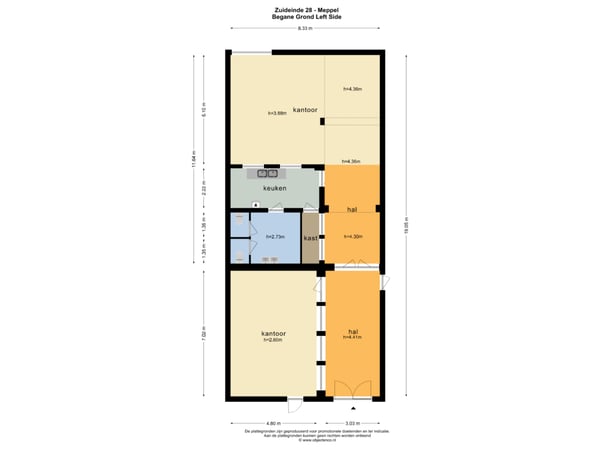 This business property on funda in business: https://www.fundainbusiness.nl/89196799
This business property on funda in business: https://www.fundainbusiness.nl/89196799
Zuideinde 28-C 7941 GH Meppel
- Rented under reservation
€ 995 p/mo.
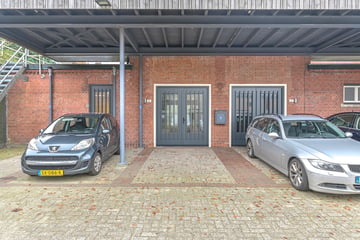
Description
This MULTIFUNCTIONAL OFFICE SPACE with STORAGE OPTION/GENERAL WORKSPACE is located on the GROUND FLOOR at the rear of the characteristic and nationally listed historic building, the "Oude Postkantoor" (Old Post Office).
Are you looking for a versatile office space that meets all your needs? This well-designed and practical property not only offers a comfortable office but also the flexibility of a separate area, ideal for use as a second office, storage, or general workspace.
Perfect for start-ups needing flexible space or creative entrepreneurs looking to combine work and storage!
***LOCATION***
Situated in the historic center of Meppel, with all imaginable amenities just steps away. Easily accessible via major roads and within a short walking distance of the train station.
***LAYOUT AND FACILITIES***
Entering through the wide double doors, you step into a spacious hall that serves as the central connecting area. This hall offers ample room for a reception desk or waiting area and provides access to the other spaces.
To the left of the entrance hall is a comfortable office space (approximately 34 m²), ideal as a main workspace, meeting room, or administrative office. This area can be flexibly arranged and features an additional entrance door on the exterior wall.
From the entrance hall, you can access a separate space (approximately 51 m²) via double glass doors. This area is excellent as an additional office, general workspace, or storage space.
Centrally located, you will find the pantry, storage area, and a generous restroom facility with two toilets, sinks, and a shower.
One covered parking space is available in front of the building. Public parking is also accessible nearby.
***RENTAL CONDITIONS***
- Rent: €995 per month, excluding VAT (the landlord opts for VAT-taxed rental).
- Service charges: €150 per month as an advance for gas, water, and electricity usage.
- Payment terms: Both rent and service charges are payable monthly in advance.
- Lease term: 2 years, extendable in increments of 2 years. Alternative terms are negotiable.
- Termination notice: 6 months before the end of the lease term.
- Rent indexation: Annually, starting after the first year, based on the CPI series "All Households (2015=100)" as published by CBS.
- Security deposit: The tenant must provide financial security equivalent to one month's rent.
- Lease agreement: Based on the latest model of the Council for Real Estate (ROZ).
- Subject to approval: Final approval by the owner/landlord.
- Availability: In consultation, short-term occupation possible.
This is your chance to create a practical and inspiring workspace tailored to your business needs. Contact us today for more information or to schedule a viewing!
Are you looking for a versatile office space that meets all your needs? This well-designed and practical property not only offers a comfortable office but also the flexibility of a separate area, ideal for use as a second office, storage, or general workspace.
Perfect for start-ups needing flexible space or creative entrepreneurs looking to combine work and storage!
***LOCATION***
Situated in the historic center of Meppel, with all imaginable amenities just steps away. Easily accessible via major roads and within a short walking distance of the train station.
***LAYOUT AND FACILITIES***
Entering through the wide double doors, you step into a spacious hall that serves as the central connecting area. This hall offers ample room for a reception desk or waiting area and provides access to the other spaces.
To the left of the entrance hall is a comfortable office space (approximately 34 m²), ideal as a main workspace, meeting room, or administrative office. This area can be flexibly arranged and features an additional entrance door on the exterior wall.
From the entrance hall, you can access a separate space (approximately 51 m²) via double glass doors. This area is excellent as an additional office, general workspace, or storage space.
Centrally located, you will find the pantry, storage area, and a generous restroom facility with two toilets, sinks, and a shower.
One covered parking space is available in front of the building. Public parking is also accessible nearby.
***RENTAL CONDITIONS***
- Rent: €995 per month, excluding VAT (the landlord opts for VAT-taxed rental).
- Service charges: €150 per month as an advance for gas, water, and electricity usage.
- Payment terms: Both rent and service charges are payable monthly in advance.
- Lease term: 2 years, extendable in increments of 2 years. Alternative terms are negotiable.
- Termination notice: 6 months before the end of the lease term.
- Rent indexation: Annually, starting after the first year, based on the CPI series "All Households (2015=100)" as published by CBS.
- Security deposit: The tenant must provide financial security equivalent to one month's rent.
- Lease agreement: Based on the latest model of the Council for Real Estate (ROZ).
- Subject to approval: Final approval by the owner/landlord.
- Availability: In consultation, short-term occupation possible.
This is your chance to create a practical and inspiring workspace tailored to your business needs. Contact us today for more information or to schedule a viewing!
Features
Transfer of ownership
- Rental price
- € 995 per month
- Service charges
- € 150 per month (21% VAT applies)
- Listed since
-
- Status
- Rented under reservation
- Acceptance
- Available on 4/1/2025
Construction
- Main use
- Office
- Building type
- Resale property
- Year of construction
- 1907
Surface areas
- Area
- 148 m²
Layout
- Number of floors
- 1 floor
- Facilities
- Mechanical ventilation, built-in fittings, windows can be opened, cable ducts, modular ceiling, toilet, pantry and heating
Energy
- Energy label
- Not available
Surroundings
- Location
- Town center
- Accessibility
- Bus stop in 500 m to 1000 m, bus junction in less than 500 m, Dutch Railways Intercity station in 500 m to 1000 m and motorway exit in 500 m to 1000 m
Parking
- Parking spaces
- 1 covered parking place
Photos
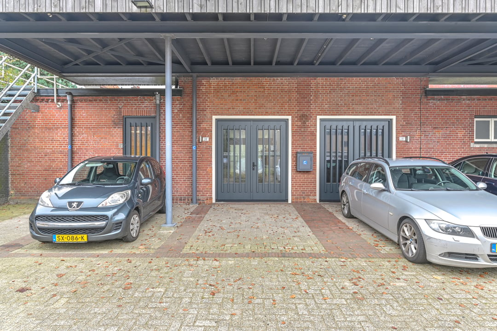
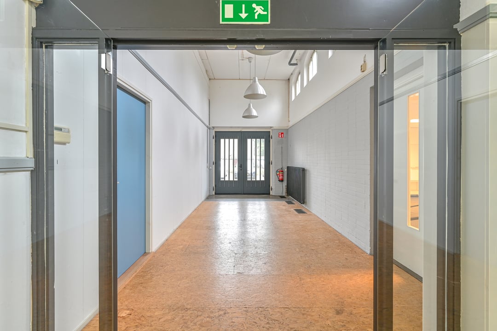
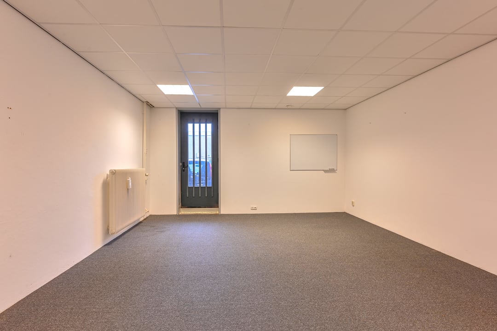

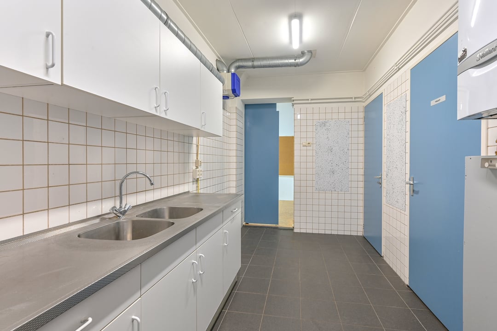
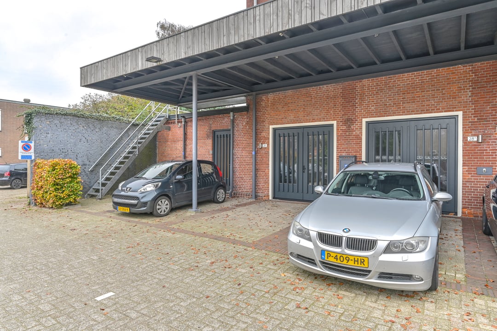
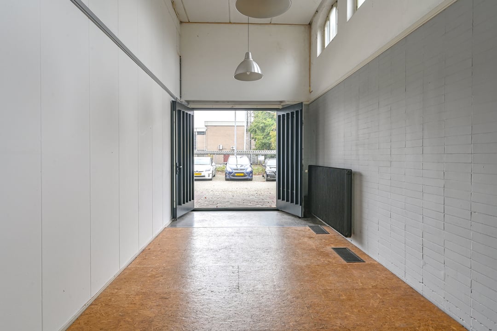
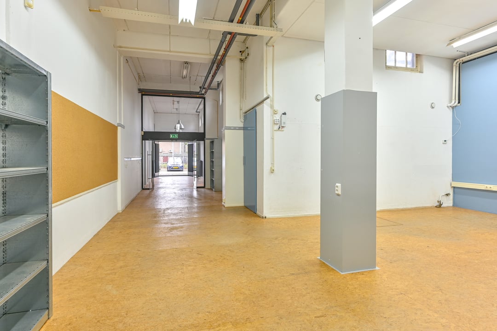
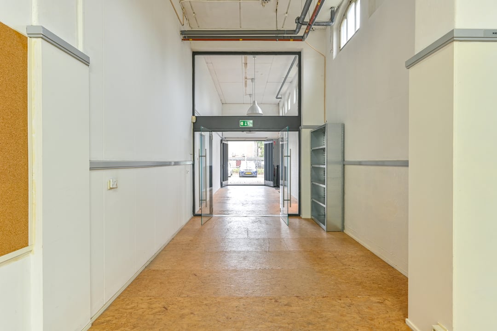
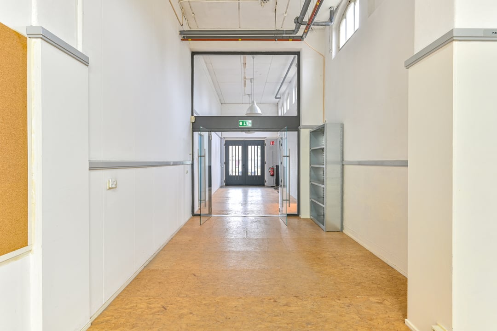
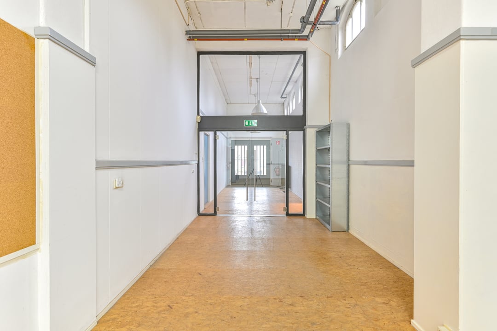
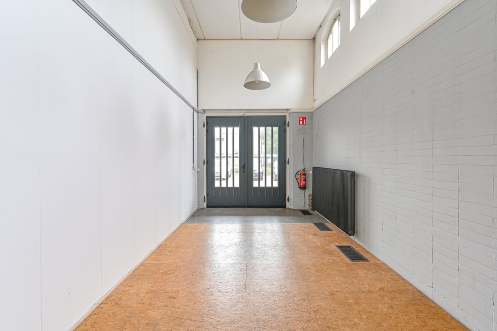

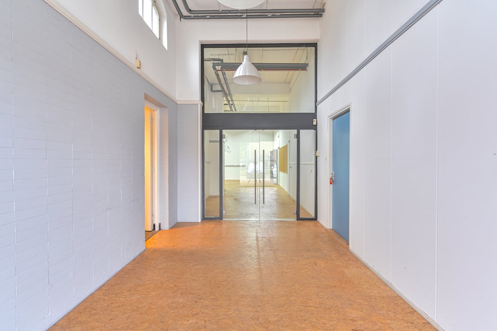
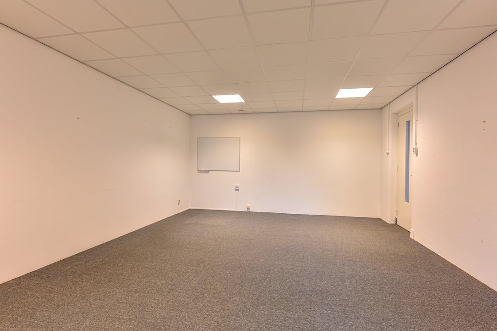
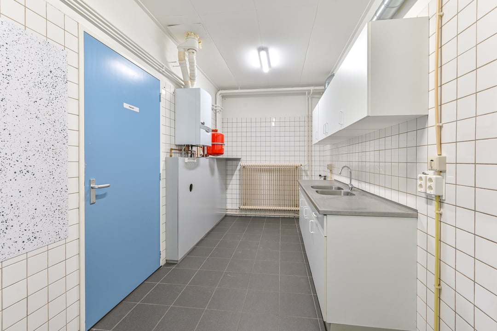
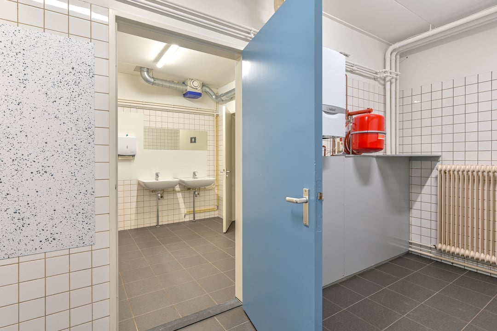
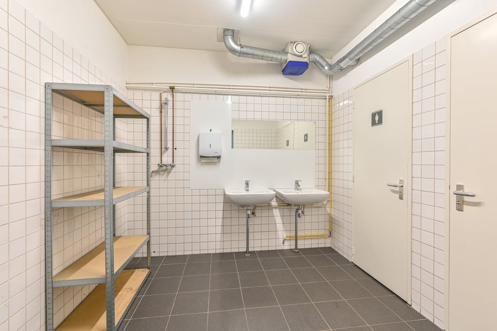
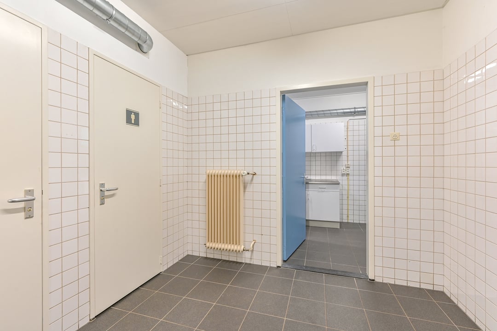
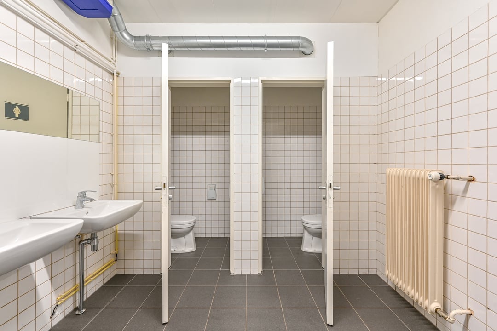

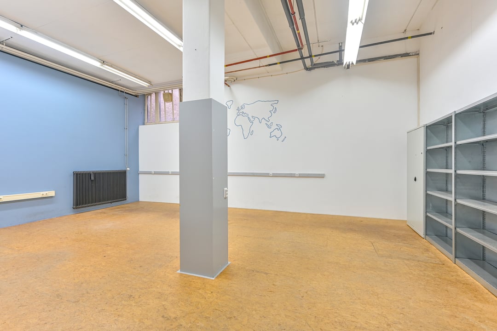
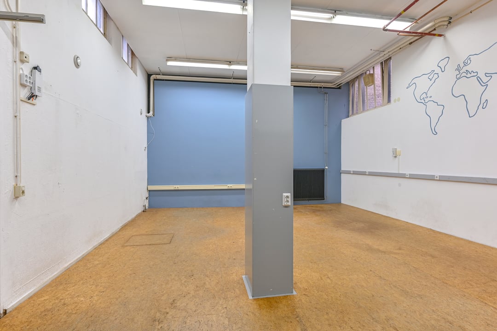


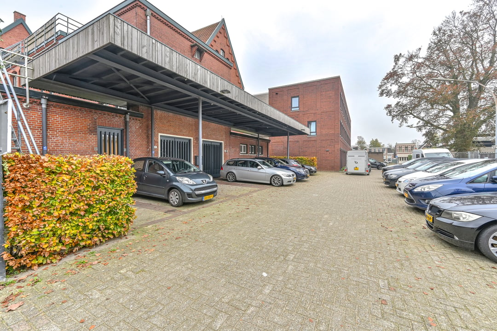
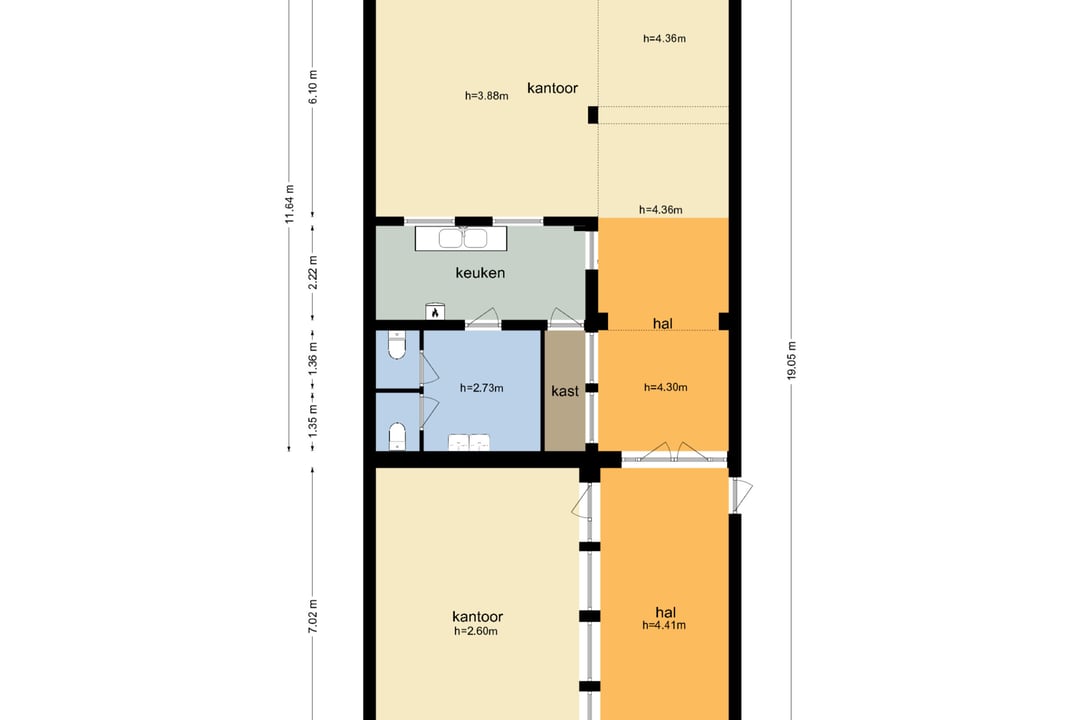
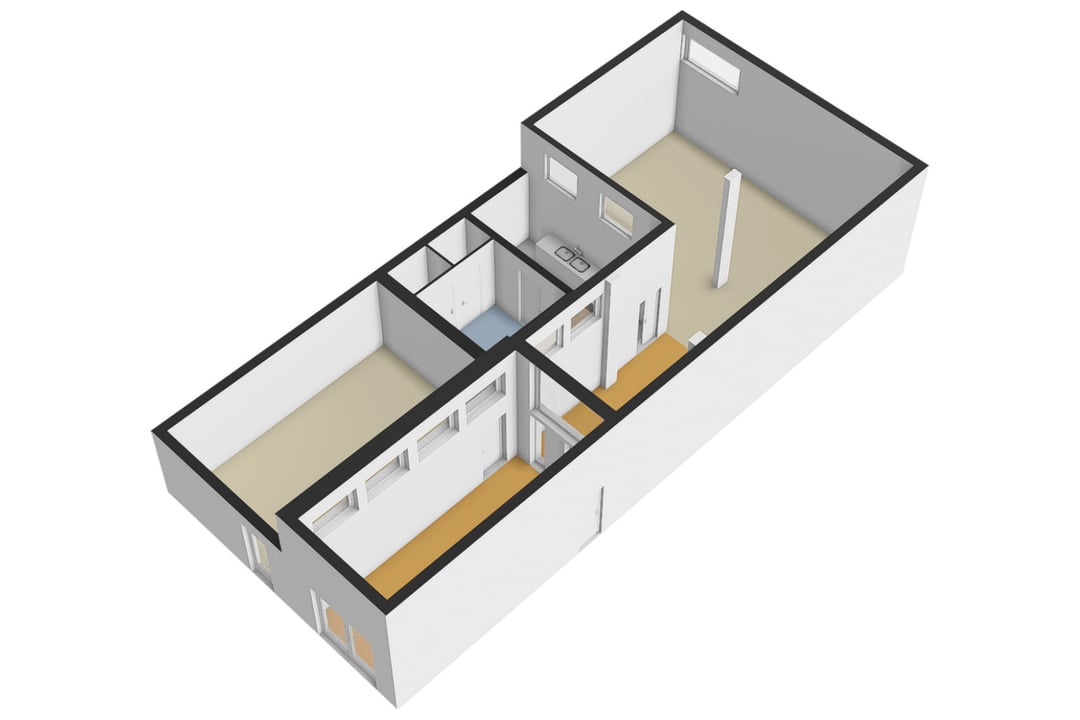
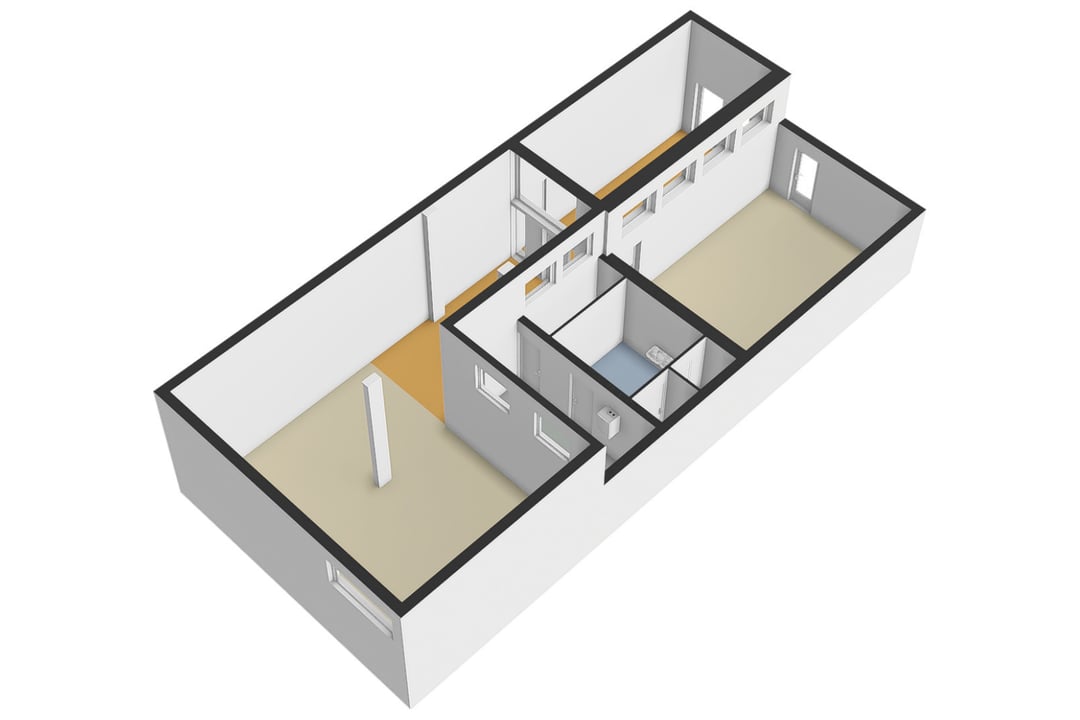
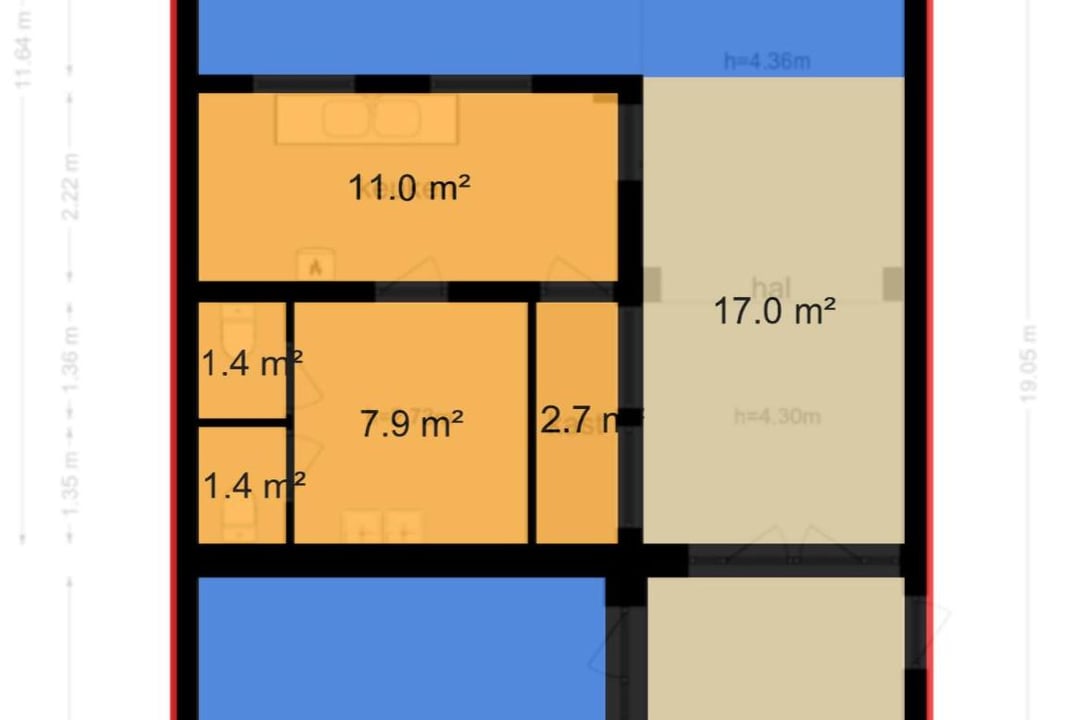
Floorplan
BEGANE GROND 2D
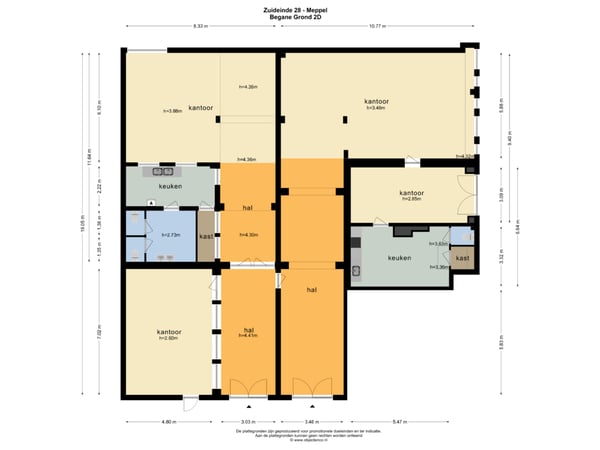
BEGANE GROND 2D Right Side
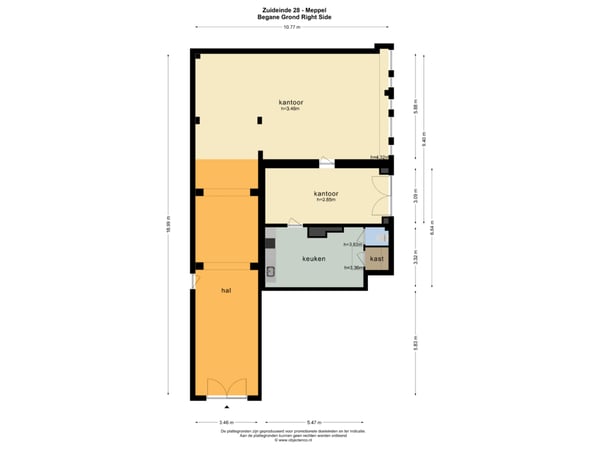
BEGANE GROND Left Side
