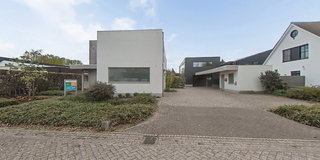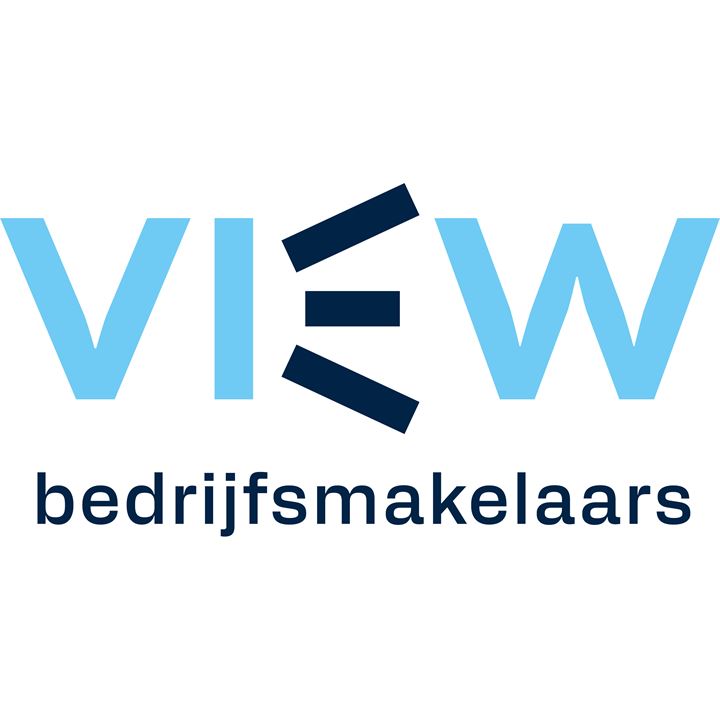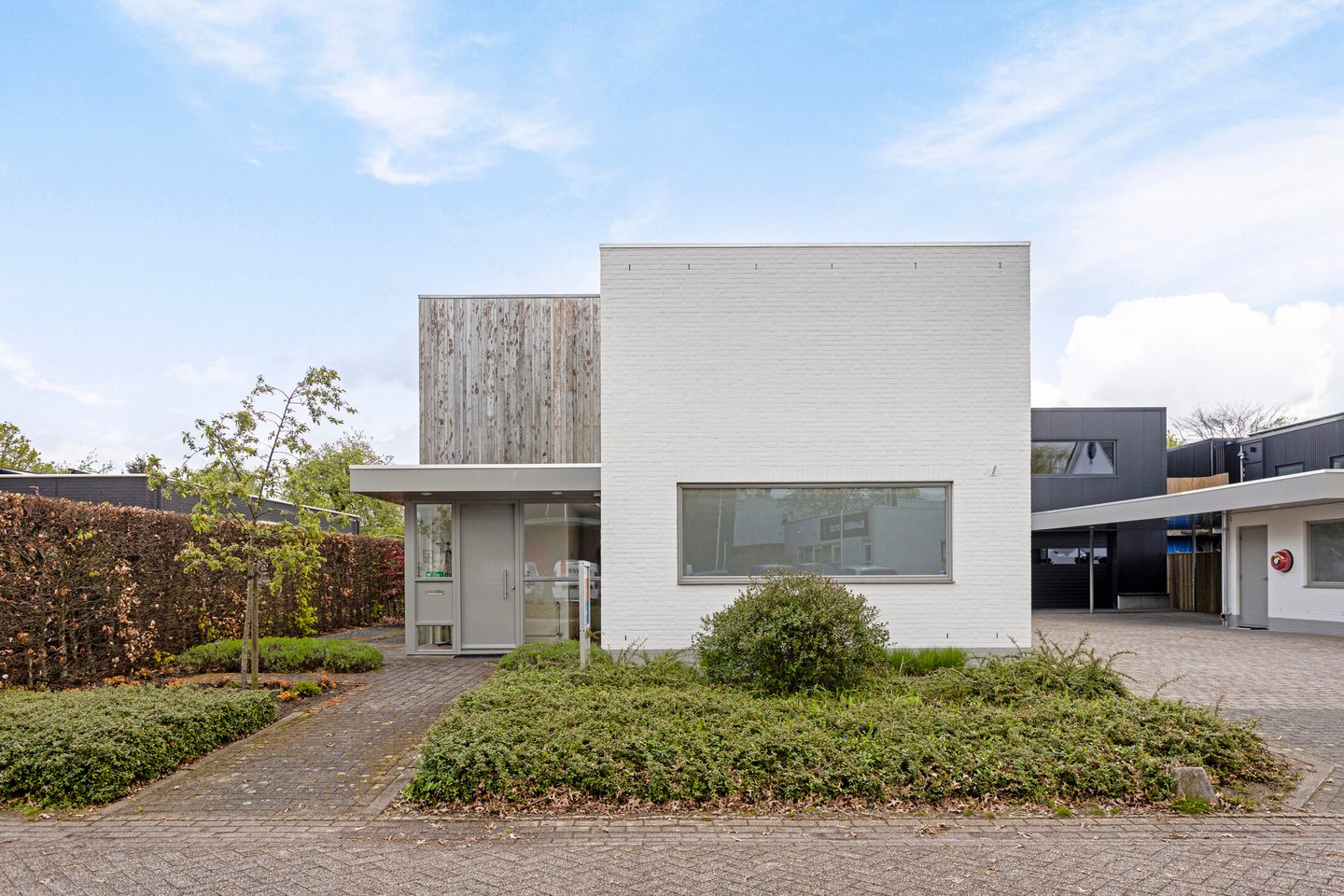Description
A modern, detached house (currently used as a luxury office) with a separate multifunctional, high-quality finished business space with a carport, storage, and ample parking space. 42 solar panels make this property nearly energy/climate neutral. The entire property is surrounded by a landscaped garden designed by an architect. Located in the small business park Berkenbos in Nuenen, close to various amenities and major roads.
LAYOUT:
Entrance:
Covered entrance. Spacious, bright hall with access to the restroom group, two offices, and the first floor via a fixed staircase. The meter cupboard is located in the hall.
Restroom Group:
With a large anteroom equipped with a sink and access to two separate toilets.
Living Room/Office 1:
Spacious, bright office space with oak flooring, smooth white walls and ceiling, custom-built storage, double French doors to the garden, and air conditioning/inverter. Access to the kitchen.
Office 2:
Large, bright office space with marmoleum flooring, spray-plastered walls and ceiling, a lockable staircase to office 5/bedroom 3 on the first floor. Office 2 features a built-in cabinet with a worktop above, a server/patch cabinet, and practical custom-built storage. The office space is accessible both through the house hall and via its own entrance. Equipped with air conditioning/inverter.
Kitchen:
Spacious kitchen equipped with a kitchen installation with various lower and upper cabinets, granite worktop, stainless steel sink, refrigerator, combi microwave, freezer, wide 5-burner gas stove including large oven, stainless steel extractor hood, and dishwasher. Through a door, you have access to the back garden from the kitchen.
Storage Closet:
Large lockable storage closet with provisions and lighting, accessible through the kitchen.
First Floor:
Spacious landing with carpet flooring, spray-plastered walls and ceiling.
Bedroom 1/Office 3:
Located at the rear, with carpet flooring, spray-plastered walls and ceiling, equipped with air conditioning/inverter and electrically operated sun protection.
Separate toilet with sink.
Bedroom 2/Office 4:
Located between bedroom 1 and bedroom 3, with direct access through a door to bedroom 3/office 5. Finished with laminate flooring, spray-plastered walls, and ceiling.
Bedroom 3/Office 5:
Beautifully spacious office with the same finishing as bedroom 2/office 4 but with the addition of a practical pantry and air conditioning/inverter.
Bathroom:
Spacious, fully tiled bathroom with a double bathtub with thermostat tap + hand shower, fixed sink with anti-condensation mirror, shower cabin with thermostat tap, designer radiator, and a large window.
Laundry/Technical Room:
Practical room with electricity, lighting, connections for laundry equipment, setup for the central heating combi boiler (brand Nefit, built in 2020), and the mechanical ventilation unit.
Garden:
Spacious, landscaped front garden with ornamental paving, hedges, various plants, a wide driveway with parking for multiple cars, a carport for two cars, stone storage, and the unit for the groundwater pump for irrigation. The front garden provides access to the house entrance and the office space entrance. Beautiful, well-designed, and very spacious back garden offering privacy, with a large artificial lawn, outdoor faucet, drainage, terraces, various plants, hedges, outdoor electricity, lighting, and a sprinkler system (partially).
Stone Storage:
Stone storage situated on the driveway/parking side. The spacious, cavity-walled storage has a concrete floor, windows, lighting, and electricity.
Canopy/Carport:
Practical yet tasteful canopy located between the storage and the recently constructed business space.
BUSINESS BUILDING:
Built in 2023, high-quality, and multifunctional business building. Constructed from steel trusses with insulated sandwich panel walls on a concrete base and a flat roof constructed of profiled sheets with insulation and bituminous roofing. The window frames are made of aluminum with tilt/turn windows with triple glazing. Both the ground floor and the first-floor floors are made of concrete. Heating, cooling, and ventilation are provided by an integrated energy-efficient system.
LAYOUT OF THE BUSINESS BUILDING:
Ground Floor:
Accessible via two pedestrian doors and an overhead door. The spacious warehouse is equipped with a highly sophisticated electronic storage system (not included), which is space-saving and easily usable as an archive or storage space. The warehouse is heated/cooled with an air heat pump with an air sock ensuring a pleasant climate throughout the space. The warehouse contains a large meter cupboard with a patch cabinet. The entrance hall is accessible via the exterior door and a lockable door to the warehouse. This hall also provides access to the restroom with a sink and the staircase to the first floor. The entire building is well-equipped with empty conduits and flexible connection options.
First Floor:
The first floor has an open structure with a glass partition creating 2 separate offices, fully air-conditioned. The office is equipped with a modern compact kitchen, finished with carpet flooring and a suspended ceiling with LED lighting.
GENERAL:
Despite the current full commercial use and corresponding interior, the main building is usable for residential purposes without modifications;
Alarm system (class 2) controllable via an app;
Electronic door cylinders controllable with a tag;
Electrically and centrally controlled sun protection and shutters on the ground floor and first floor;
All rooms (doors and windows) on the ground floor of the house, except the hall, are equipped with shutters;
Nefit central heating combi boiler, built in 2020;
Connected to fiber optic;
Equipped with 42 solar panels, distributed over both buildings, with a yield of 12.1 kWp;
Excellent location for living and working;
Complete insulation package;
Energy label A;
Plot area of 797 m2;
Built in 1997 - 1998, technically and optically renovated around 2020;
Strategically and quietly located in the small business park Berkenbos in Nuenen;
Ample parking space;
Directly near various roads and amenities;
Designated as "Business Park".
LAYOUT:
Entrance:
Covered entrance. Spacious, bright hall with access to the restroom group, two offices, and the first floor via a fixed staircase. The meter cupboard is located in the hall.
Restroom Group:
With a large anteroom equipped with a sink and access to two separate toilets.
Living Room/Office 1:
Spacious, bright office space with oak flooring, smooth white walls and ceiling, custom-built storage, double French doors to the garden, and air conditioning/inverter. Access to the kitchen.
Office 2:
Large, bright office space with marmoleum flooring, spray-plastered walls and ceiling, a lockable staircase to office 5/bedroom 3 on the first floor. Office 2 features a built-in cabinet with a worktop above, a server/patch cabinet, and practical custom-built storage. The office space is accessible both through the house hall and via its own entrance. Equipped with air conditioning/inverter.
Kitchen:
Spacious kitchen equipped with a kitchen installation with various lower and upper cabinets, granite worktop, stainless steel sink, refrigerator, combi microwave, freezer, wide 5-burner gas stove including large oven, stainless steel extractor hood, and dishwasher. Through a door, you have access to the back garden from the kitchen.
Storage Closet:
Large lockable storage closet with provisions and lighting, accessible through the kitchen.
First Floor:
Spacious landing with carpet flooring, spray-plastered walls and ceiling.
Bedroom 1/Office 3:
Located at the rear, with carpet flooring, spray-plastered walls and ceiling, equipped with air conditioning/inverter and electrically operated sun protection.
Separate toilet with sink.
Bedroom 2/Office 4:
Located between bedroom 1 and bedroom 3, with direct access through a door to bedroom 3/office 5. Finished with laminate flooring, spray-plastered walls, and ceiling.
Bedroom 3/Office 5:
Beautifully spacious office with the same finishing as bedroom 2/office 4 but with the addition of a practical pantry and air conditioning/inverter.
Bathroom:
Spacious, fully tiled bathroom with a double bathtub with thermostat tap + hand shower, fixed sink with anti-condensation mirror, shower cabin with thermostat tap, designer radiator, and a large window.
Laundry/Technical Room:
Practical room with electricity, lighting, connections for laundry equipment, setup for the central heating combi boiler (brand Nefit, built in 2020), and the mechanical ventilation unit.
Garden:
Spacious, landscaped front garden with ornamental paving, hedges, various plants, a wide driveway with parking for multiple cars, a carport for two cars, stone storage, and the unit for the groundwater pump for irrigation. The front garden provides access to the house entrance and the office space entrance. Beautiful, well-designed, and very spacious back garden offering privacy, with a large artificial lawn, outdoor faucet, drainage, terraces, various plants, hedges, outdoor electricity, lighting, and a sprinkler system (partially).
Stone Storage:
Stone storage situated on the driveway/parking side. The spacious, cavity-walled storage has a concrete floor, windows, lighting, and electricity.
Canopy/Carport:
Practical yet tasteful canopy located between the storage and the recently constructed business space.
BUSINESS BUILDING:
Built in 2023, high-quality, and multifunctional business building. Constructed from steel trusses with insulated sandwich panel walls on a concrete base and a flat roof constructed of profiled sheets with insulation and bituminous roofing. The window frames are made of aluminum with tilt/turn windows with triple glazing. Both the ground floor and the first-floor floors are made of concrete. Heating, cooling, and ventilation are provided by an integrated energy-efficient system.
LAYOUT OF THE BUSINESS BUILDING:
Ground Floor:
Accessible via two pedestrian doors and an overhead door. The spacious warehouse is equipped with a highly sophisticated electronic storage system (not included), which is space-saving and easily usable as an archive or storage space. The warehouse is heated/cooled with an air heat pump with an air sock ensuring a pleasant climate throughout the space. The warehouse contains a large meter cupboard with a patch cabinet. The entrance hall is accessible via the exterior door and a lockable door to the warehouse. This hall also provides access to the restroom with a sink and the staircase to the first floor. The entire building is well-equipped with empty conduits and flexible connection options.
First Floor:
The first floor has an open structure with a glass partition creating 2 separate offices, fully air-conditioned. The office is equipped with a modern compact kitchen, finished with carpet flooring and a suspended ceiling with LED lighting.
GENERAL:
Despite the current full commercial use and corresponding interior, the main building is usable for residential purposes without modifications;
Alarm system (class 2) controllable via an app;
Electronic door cylinders controllable with a tag;
Electrically and centrally controlled sun protection and shutters on the ground floor and first floor;
All rooms (doors and windows) on the ground floor of the house, except the hall, are equipped with shutters;
Nefit central heating combi boiler, built in 2020;
Connected to fiber optic;
Equipped with 42 solar panels, distributed over both buildings, with a yield of 12.1 kWp;
Excellent location for living and working;
Complete insulation package;
Energy label A;
Plot area of 797 m2;
Built in 1997 - 1998, technically and optically renovated around 2020;
Strategically and quietly located in the small business park Berkenbos in Nuenen;
Ample parking space;
Directly near various roads and amenities;
Designated as "Business Park".
Map
Map is loading...
Cadastral boundaries
Buildings
Travel time
Gain insight into the reachability of this object, for instance from a public transport station or a home address.




































































































































