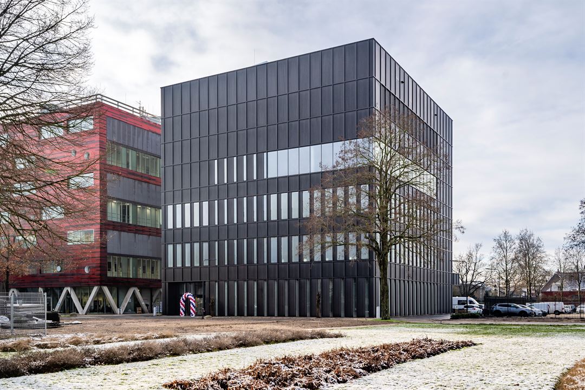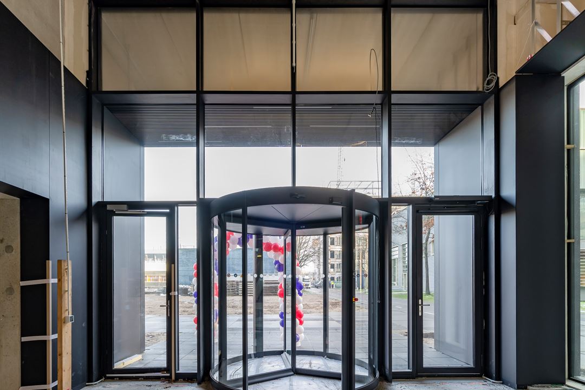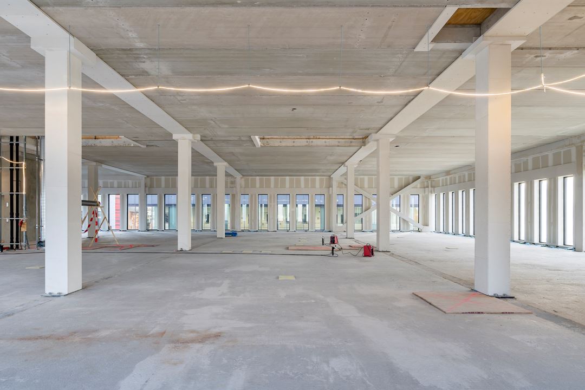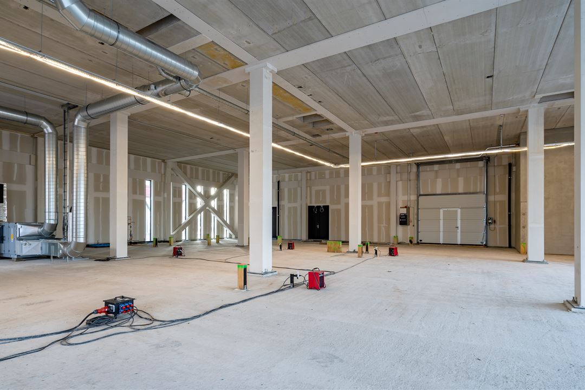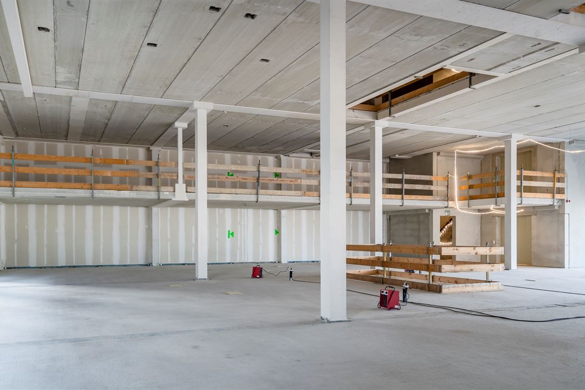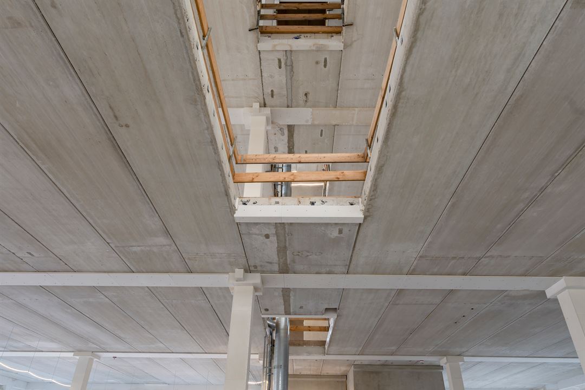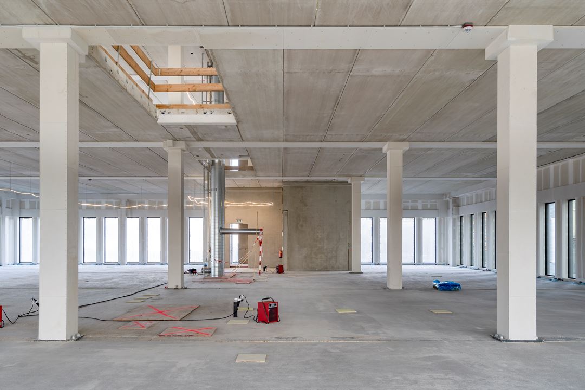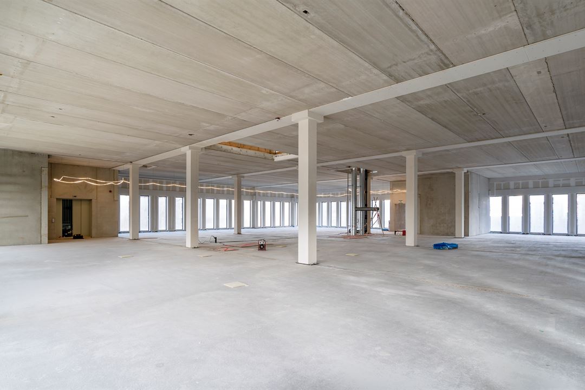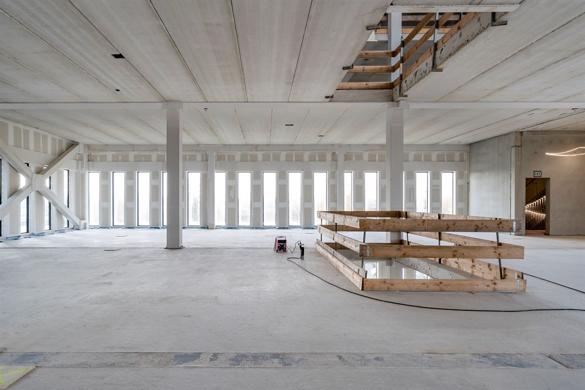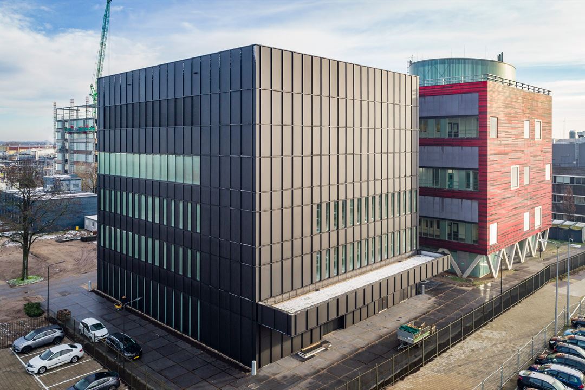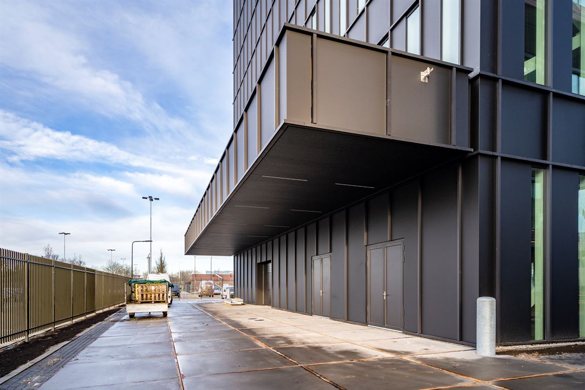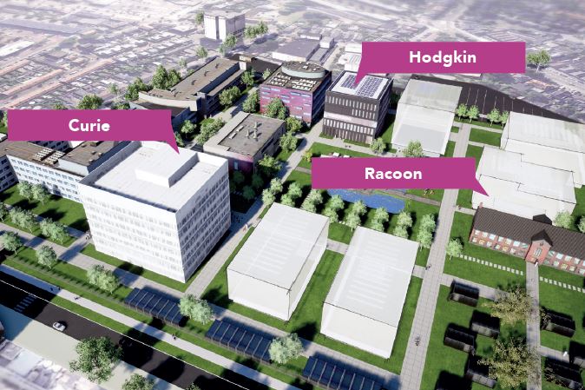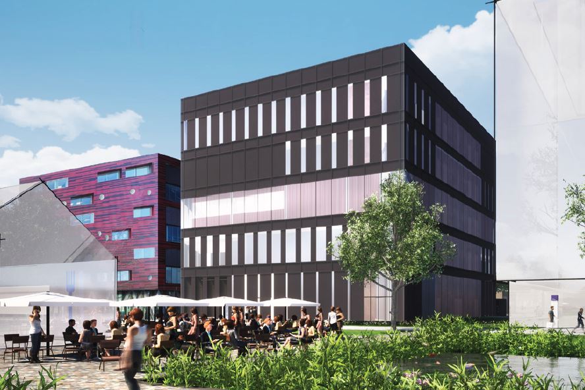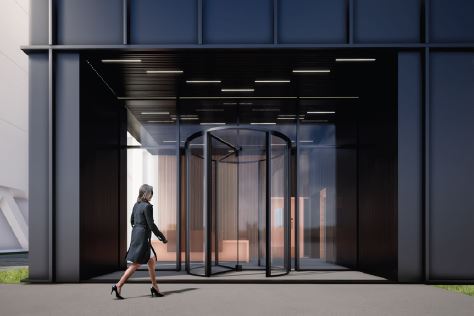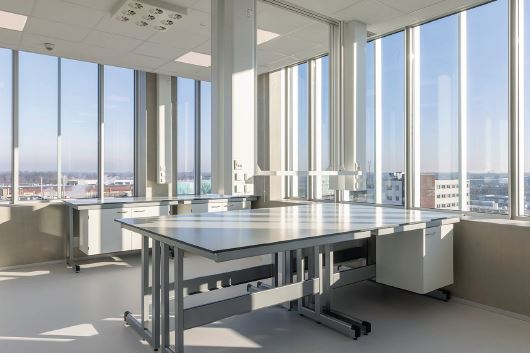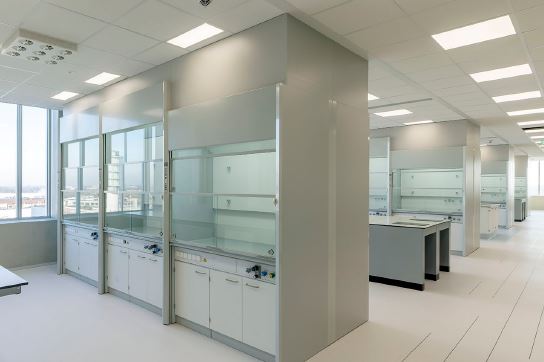 This business property on funda in business: https://www.fundainbusiness.nl/42035854
This business property on funda in business: https://www.fundainbusiness.nl/42035854
Kloosterstraat 9 5349 AB Oss
Rental price on request
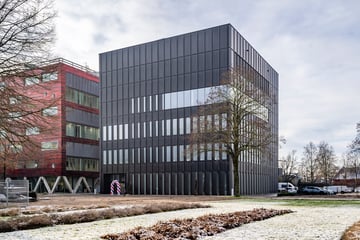
Description
Location
Pivot Park was founded in 2012 to provide the optimal European location for innovative pharmaceutical companies worldwide. From early-phase entrepreneurs through fast-growth scale-ups to mature global leaders, Pivot Park helps each of them to take their next steps. Supporting 1.000 highly qualified people at over 60 companies, Pivot Park makes sure they have what they need to succeed. This includes customized facilities, routes to specialist finance, shared gateways to knowledge and access to outstanding scientific and entrepreneurial expertise. As a result, Pivot Park is now the hotspot for pharmaceutical innovation in Europe.
Property information
The brand-new Hodgkin building is a property which consist of five floors with a total of about 4,514 m² GFA and a flexible structure where the façade and floor plans can be modified as required, creating an ideal space for the realization of laboratories, cleanrooms, offices and storage space.
It is the first energy-neutral building (BENG) at Pivot Park. The high-performance design includes rainwater infiltration technology, optimized insulation and options for rooftop solar panels, LED lighting and heat pumps. The Hodgkin building is available for both single- and multi-tenant use.
Hodgkin offers space for a range of modern research facilities in a customized yet flexible environment. Alongside the labs, offices and cleanrooms, you will find inviting conference rooms, comfortable and flexible co-working spaces, a restaurant and casual meeting places spread throughout Pivot Park which you can use upon request. Result: the buzz of innovation, creativity and collaboration. Add in pleasing architecture, creative design and beautiful landscaping.
Beside single-tenant use, the Hodgkin building can serve as a state-of-the-art multi-tenant building for biopharmaceutical companies. Approximately 30% of the Hodgkin floor space will be allocated to offices and 70% to biological, analytical and chemical laboratories, including ML1 and ML2 laboratories. On demand, spaces can also be allocated to cleanroom facilities.
Optional facilities
cGMP-warehouse, offices, labs, cleanrooms (Class D) with walkable ceiling, technical area.
The flexible layout and customization options make Hodgkin ideal for:
• (Contract) research organizations;
• (Contract) manufacturing organizations;
• Companies that need cleanrooms.
Several benefits of Hodgkin:
• Room for customised laboratory spaces to meet your company’s requirements for innovative pharmaceutical R&D;
• Energy-efficient and BENG-compliant building that meets your sustainability goals;
• Connected to 10kV power grid that guarantees access to electricity.
Accessibility
By car/Public transport
The campus is located in Oss, conveniently located to motorways running north-south and east-west, and has its own car park. Oss railway station is within walking distance of Pivot Park. It has good direct local connections, plus international connections via nearby 's-Hertogenbosch (Den Bosch) and Arnhem railway stations. The airports of Amsterdam, Rotterdam, Brussels, Maastricht/Aachen and Düsseldorf are all about 1-2 hours' drive away. Eindhoven airport is 30 minutes' drive away.
Available floor area
Capacity
Floor area (GFA) 4,514 m² ( 48,588 sq ft).
Dimensions (gross): 28 x 31 m.
Floor loading capacity: 500 - 1,000 kg/m².
Ground floor (868 m²)
Entrance, goods entrance and possibility for a warehouse, offices and labs.
Floor load: 10 kN/m².
1st floor (852 m²)
Production floor.
Floor load: 5.0 kN/m².
2nd floor (852 m²)
Production floor.
Floor load: 5.0 kN/m².
3rd floor (852 m² + 228 m²)
Production floor with a mezzanine of 228 m².
Floor load: 10 kN/m².
Floor load mezzanine: 7.5 kN/m².
4th floor (852 m²)
Technical space and coffee corner. Optional: offices and labs. Additional roof top entrance: 10 m².
Floor load: 7.5 kN/m².
Parking
The campus has its own car park that can be used.
Rent
To be agreed.
Service costs advance
To be determined in consultation.
Energy label
The building has energy label A.
Lease term
In consultation.
Commencement date
In consultation.
Delivery level
The lessor is happy to discuss the way the object will be delivered.
VAT
The landlord wishes to opt for taxed rent. In the event that the tenant is unable to set off the VAT, the rent will, in consultation with the tenant, be increased to compensate for the consequences of the elimination of the option of opting for VAT-bearing rent.
Lease agreement
The model drawn up by the Council of Real Estate (ROZ) 2015 with accompanying General Provisions.
Pivot Park was founded in 2012 to provide the optimal European location for innovative pharmaceutical companies worldwide. From early-phase entrepreneurs through fast-growth scale-ups to mature global leaders, Pivot Park helps each of them to take their next steps. Supporting 1.000 highly qualified people at over 60 companies, Pivot Park makes sure they have what they need to succeed. This includes customized facilities, routes to specialist finance, shared gateways to knowledge and access to outstanding scientific and entrepreneurial expertise. As a result, Pivot Park is now the hotspot for pharmaceutical innovation in Europe.
Property information
The brand-new Hodgkin building is a property which consist of five floors with a total of about 4,514 m² GFA and a flexible structure where the façade and floor plans can be modified as required, creating an ideal space for the realization of laboratories, cleanrooms, offices and storage space.
It is the first energy-neutral building (BENG) at Pivot Park. The high-performance design includes rainwater infiltration technology, optimized insulation and options for rooftop solar panels, LED lighting and heat pumps. The Hodgkin building is available for both single- and multi-tenant use.
Hodgkin offers space for a range of modern research facilities in a customized yet flexible environment. Alongside the labs, offices and cleanrooms, you will find inviting conference rooms, comfortable and flexible co-working spaces, a restaurant and casual meeting places spread throughout Pivot Park which you can use upon request. Result: the buzz of innovation, creativity and collaboration. Add in pleasing architecture, creative design and beautiful landscaping.
Beside single-tenant use, the Hodgkin building can serve as a state-of-the-art multi-tenant building for biopharmaceutical companies. Approximately 30% of the Hodgkin floor space will be allocated to offices and 70% to biological, analytical and chemical laboratories, including ML1 and ML2 laboratories. On demand, spaces can also be allocated to cleanroom facilities.
Optional facilities
cGMP-warehouse, offices, labs, cleanrooms (Class D) with walkable ceiling, technical area.
The flexible layout and customization options make Hodgkin ideal for:
• (Contract) research organizations;
• (Contract) manufacturing organizations;
• Companies that need cleanrooms.
Several benefits of Hodgkin:
• Room for customised laboratory spaces to meet your company’s requirements for innovative pharmaceutical R&D;
• Energy-efficient and BENG-compliant building that meets your sustainability goals;
• Connected to 10kV power grid that guarantees access to electricity.
Accessibility
By car/Public transport
The campus is located in Oss, conveniently located to motorways running north-south and east-west, and has its own car park. Oss railway station is within walking distance of Pivot Park. It has good direct local connections, plus international connections via nearby 's-Hertogenbosch (Den Bosch) and Arnhem railway stations. The airports of Amsterdam, Rotterdam, Brussels, Maastricht/Aachen and Düsseldorf are all about 1-2 hours' drive away. Eindhoven airport is 30 minutes' drive away.
Available floor area
Capacity
Floor area (GFA) 4,514 m² ( 48,588 sq ft).
Dimensions (gross): 28 x 31 m.
Floor loading capacity: 500 - 1,000 kg/m².
Ground floor (868 m²)
Entrance, goods entrance and possibility for a warehouse, offices and labs.
Floor load: 10 kN/m².
1st floor (852 m²)
Production floor.
Floor load: 5.0 kN/m².
2nd floor (852 m²)
Production floor.
Floor load: 5.0 kN/m².
3rd floor (852 m² + 228 m²)
Production floor with a mezzanine of 228 m².
Floor load: 10 kN/m².
Floor load mezzanine: 7.5 kN/m².
4th floor (852 m²)
Technical space and coffee corner. Optional: offices and labs. Additional roof top entrance: 10 m².
Floor load: 7.5 kN/m².
Parking
The campus has its own car park that can be used.
Rent
To be agreed.
Service costs advance
To be determined in consultation.
Energy label
The building has energy label A.
Lease term
In consultation.
Commencement date
In consultation.
Delivery level
The lessor is happy to discuss the way the object will be delivered.
VAT
The landlord wishes to opt for taxed rent. In the event that the tenant is unable to set off the VAT, the rent will, in consultation with the tenant, be increased to compensate for the consequences of the elimination of the option of opting for VAT-bearing rent.
Lease agreement
The model drawn up by the Council of Real Estate (ROZ) 2015 with accompanying General Provisions.
Features
Transfer of ownership
- Rental price
- Rental price on request
- Service charges
- No service charges known
- Listed since
-
- Status
- Available
- Acceptance
- Available in consultation
Construction
- Main use
- Office
- Alternative use(s)
- Commercial property
- Building type
- Resale property
- Year of construction
- 2022
Surface areas
- Area
- 4,514 m²
Layout
- Number of floors
- 5 floors
Energy
- Energy label
- Not required
Surroundings
- Location
- Business park
- Accessibility
- Bus stop in 500 m to 1000 m, Dutch Railways Intercity station in 1500 m to 2000 m and motorway exit in 4000 m to 5000 m
NVM real estate agent
Photos
