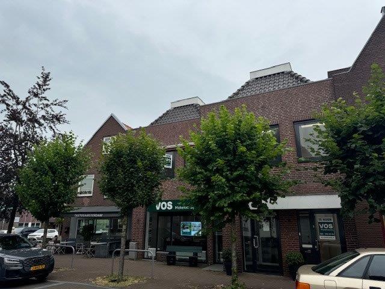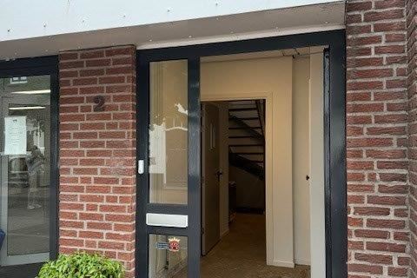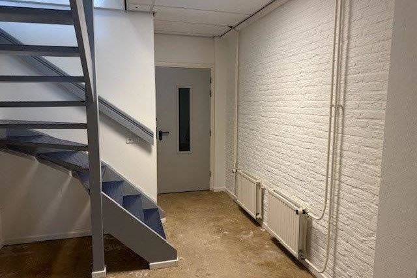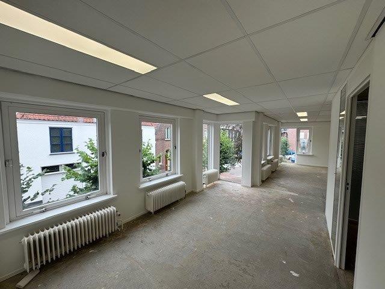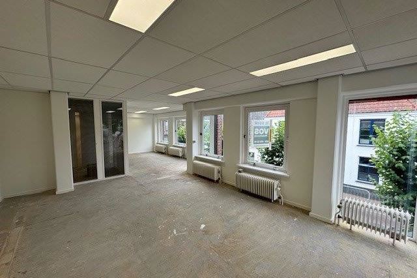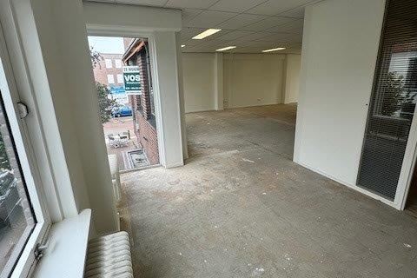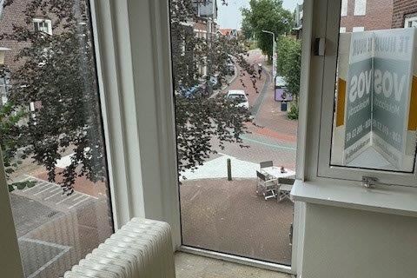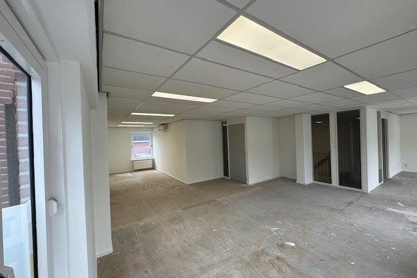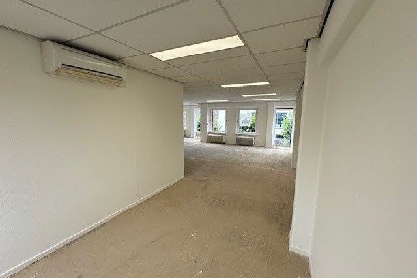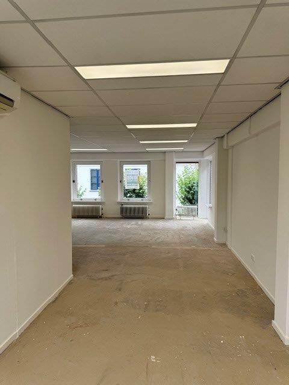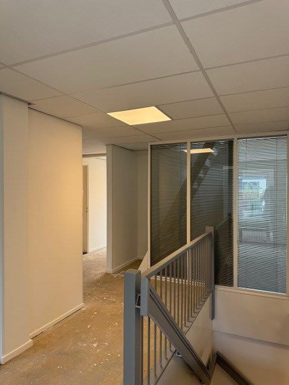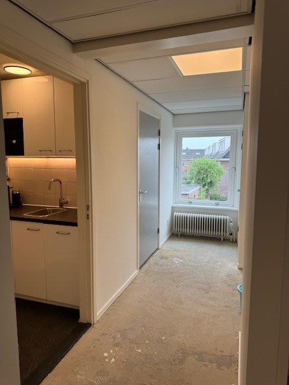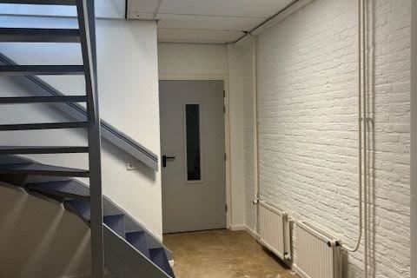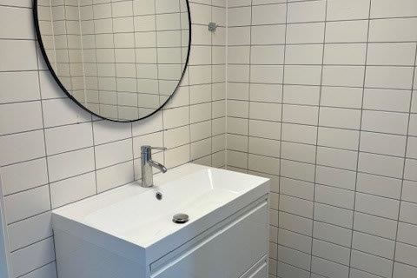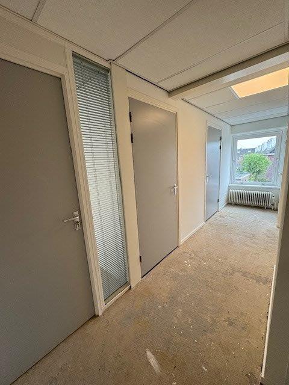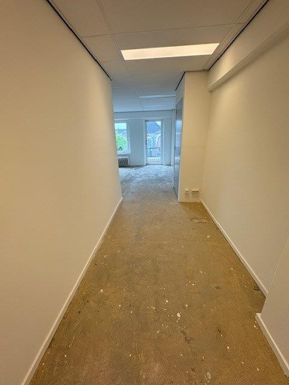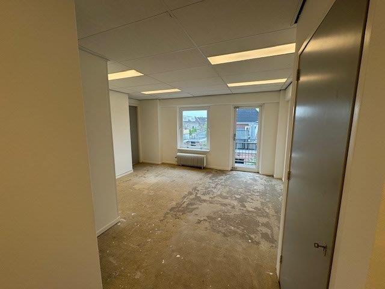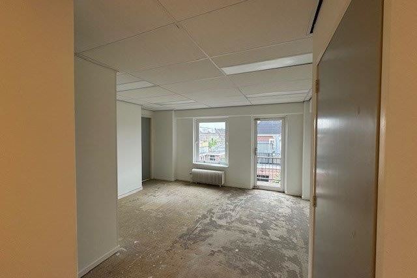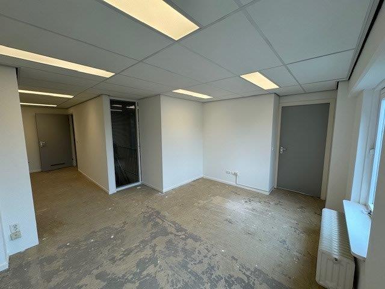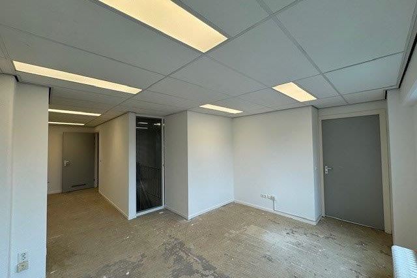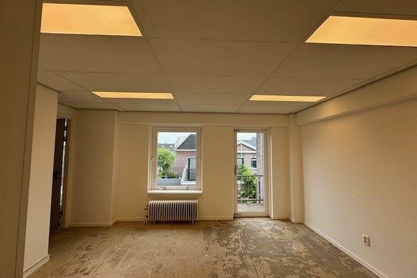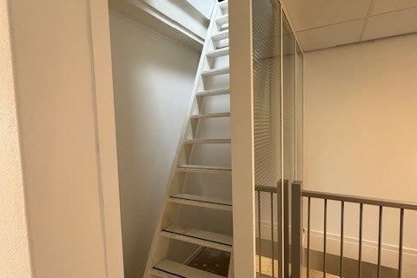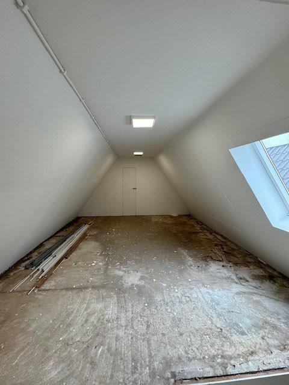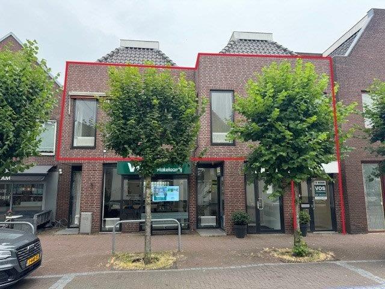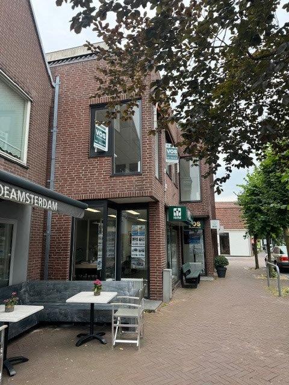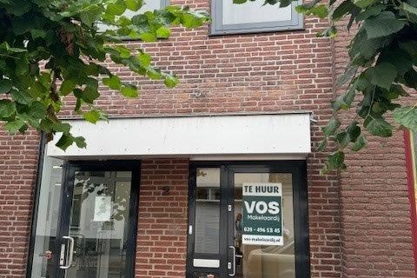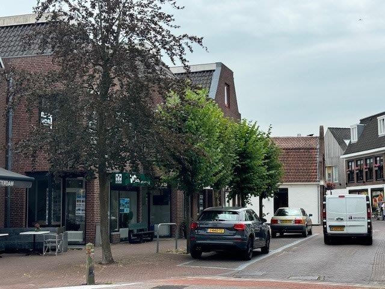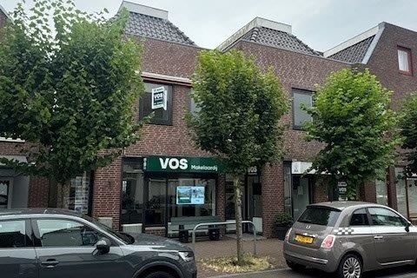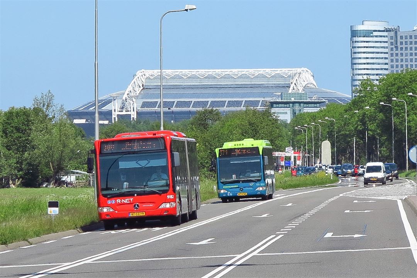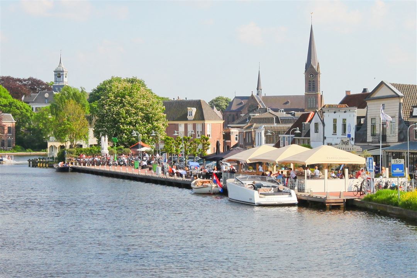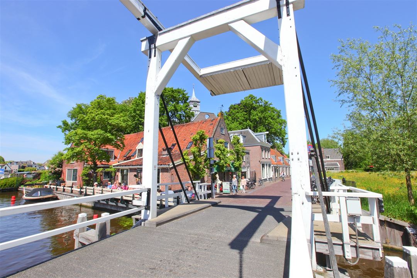 This business property on funda in business: https://www.fundainbusiness.nl/43680765
This business property on funda in business: https://www.fundainbusiness.nl/43680765
Hoger Einde-Zuid 2-B 1191 AG Ouderkerk aan de Amstel
€ 27,500 /yr
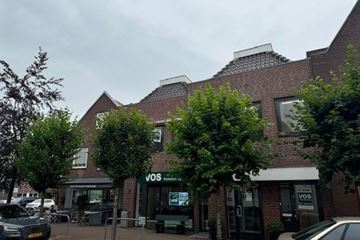
Description
On a visible location in the main shopping street of the cozy historic center of Ouderkerk aan de Amstel, this fine bright independent office space of a total of approximately 149 m2 for rent, located on the second floor (approx. 114 m2) with private entrance and entrance from the street.
The building it is part of was built in 1975 as an office building and falls within the zoning "Centrum", which allows for various uses, including services, small businesses, retail and social facilities.
The office area has system ceilings with recessed fluorescent lighting, central heating (shared), air conditioning (partial) and an exterior awning on the front facade. Much of the layout can be easily rearranged (partition walls) and the many glass walls create a transparent light pleasant working atmosphere.
Via fixed staircase an attic/roof floor suitable as storage/archive space (approx. 18 m2).
In the cozy historic village center you will find, in addition to a very extensive range of stores, various (small) offices and other important center facilities. Ouderkerk aan de Amstel is also known for its many high quality restaurants.
The grandeur of the Amstel River radiates Ouderkerk and in combination with the beautiful historic village center, it is a very special location for your business, with which you can distinguish yourself.
Located directly adjacent to Amsterdam, from Ouderkerk you can reach Amsterdam, Amsterdam-Zuidoost or Amstelveen in less than 5 to 10 minutes by car without traffic jams. The main roads in and around Amsterdam, such as the A-2, A-9 and A-10 are very easy to reach. In Ouderkerk there is also a stop of R-net 300, a very regular and fast bus connection between Haarlem and Amsterdam Zuidoost with stops in Amstelveen (including main bus station and streetcar line 5 and metro line 51) and at Schiphol Airport. By car, Schiphol Airport can be reached within 15 minutes.
Features:
Type: Representative office space on the second floor with private entrance from the street, with storage/archive space on the second (cap) floor.
Size:
Ground floor/entrance : approx.17 m2
Second floor: approx. 114 m2
Second floor : approx 18 m2
Total : approx. 149 m2
Amenities:
- toilet room with vestibule (2024)
- pantry (2024)
- ceiling system entrance and second floor
- Fixed stairs to the first floor
- central heating
- door phone
- air conditioning split system
- outside awnings
RENTAL PRICE: € 27.500,-- per year excl. VAT, excl. electricity, gas and water.
Lease term: In consultation
Deposit/bank guarantee: yes, depending on information.
Lease agreement: According to model ROZ January 2015 (Council for Real Estate).
Delivery/availability: Immediately.
The building it is part of was built in 1975 as an office building and falls within the zoning "Centrum", which allows for various uses, including services, small businesses, retail and social facilities.
The office area has system ceilings with recessed fluorescent lighting, central heating (shared), air conditioning (partial) and an exterior awning on the front facade. Much of the layout can be easily rearranged (partition walls) and the many glass walls create a transparent light pleasant working atmosphere.
Via fixed staircase an attic/roof floor suitable as storage/archive space (approx. 18 m2).
In the cozy historic village center you will find, in addition to a very extensive range of stores, various (small) offices and other important center facilities. Ouderkerk aan de Amstel is also known for its many high quality restaurants.
The grandeur of the Amstel River radiates Ouderkerk and in combination with the beautiful historic village center, it is a very special location for your business, with which you can distinguish yourself.
Located directly adjacent to Amsterdam, from Ouderkerk you can reach Amsterdam, Amsterdam-Zuidoost or Amstelveen in less than 5 to 10 minutes by car without traffic jams. The main roads in and around Amsterdam, such as the A-2, A-9 and A-10 are very easy to reach. In Ouderkerk there is also a stop of R-net 300, a very regular and fast bus connection between Haarlem and Amsterdam Zuidoost with stops in Amstelveen (including main bus station and streetcar line 5 and metro line 51) and at Schiphol Airport. By car, Schiphol Airport can be reached within 15 minutes.
Features:
Type: Representative office space on the second floor with private entrance from the street, with storage/archive space on the second (cap) floor.
Size:
Ground floor/entrance : approx.17 m2
Second floor: approx. 114 m2
Second floor : approx 18 m2
Total : approx. 149 m2
Amenities:
- toilet room with vestibule (2024)
- pantry (2024)
- ceiling system entrance and second floor
- Fixed stairs to the first floor
- central heating
- door phone
- air conditioning split system
- outside awnings
RENTAL PRICE: € 27.500,-- per year excl. VAT, excl. electricity, gas and water.
Lease term: In consultation
Deposit/bank guarantee: yes, depending on information.
Lease agreement: According to model ROZ January 2015 (Council for Real Estate).
Delivery/availability: Immediately.
Features
Transfer of ownership
- Rental price
- € 27,500 per year
- First rental price
- € 29,500 per year
- Service charges
- No service charges known
- Listed since
-
- Status
- Available
- Acceptance
- Available in consultation
Construction
- Main use
- Office
- Building type
- Resale property
- Year of construction
- 1975
Surface areas
- Area
- 149 m²
Layout
- Number of floors
- 2 floors
- Facilities
- Windows can be opened, toilet, pantry and heating
Energy
- Energy label
- A
Surroundings
- Location
- Town center
NVM real estate agent
Photos
